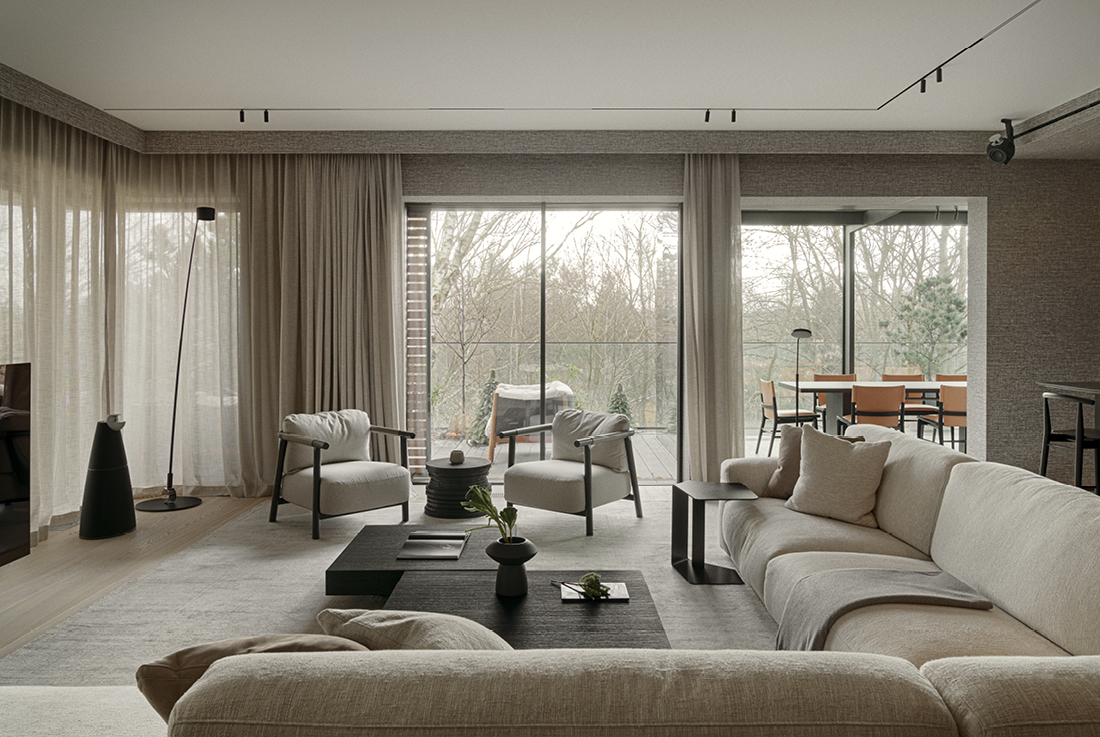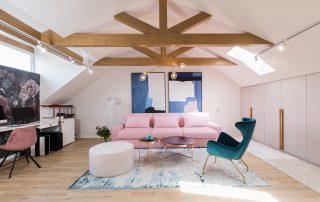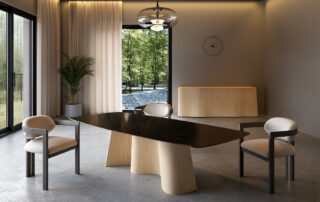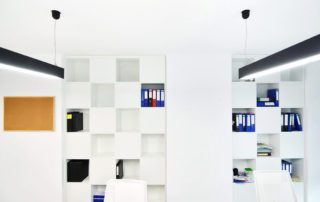A 160-square-metre shell dwelling was transformed into a comfortable living space for a couple, their son, and their large family dog. The result is a highly practical yet sophisticated home with an exceptionally coherent design. The success of the project can be attributed to the excellent rapport between the clients and the design team.
Unlike many clients who often outline their expectations in general terms and then repeatedly revise the architects’ concepts, these clients approached the process differently. From the initial discussions, they clearly and precisely articulated their needs. They were thoroughly prepared, having carefully analyzed their usability requirements and gathered stylistic inspirations that resonated with them.
Their decision to entrust the project to the BAJER SOKÓŁ team was equally deliberate. They understood they would receive a design with a refined aesthetic – one where technical elements and standard fixtures are seamlessly concealed, ensuring the interior composition remains undisturbed. The clients’ self-awareness and meticulous communication laid a solid foundation, allowing the planning process to begin effectively from the very first meetings.
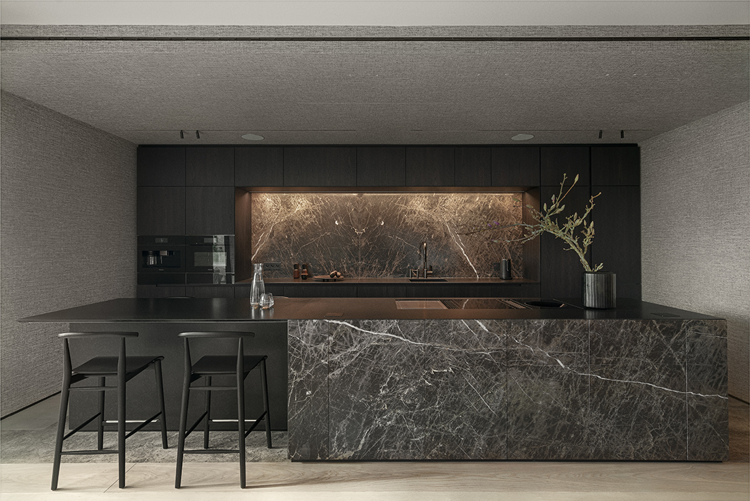
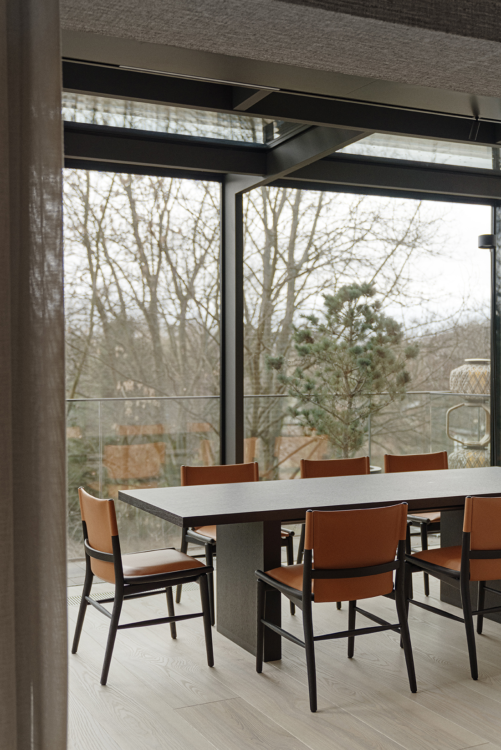
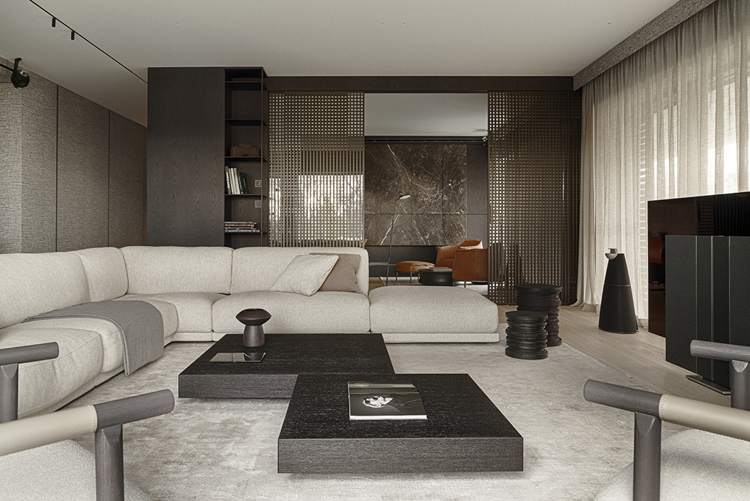
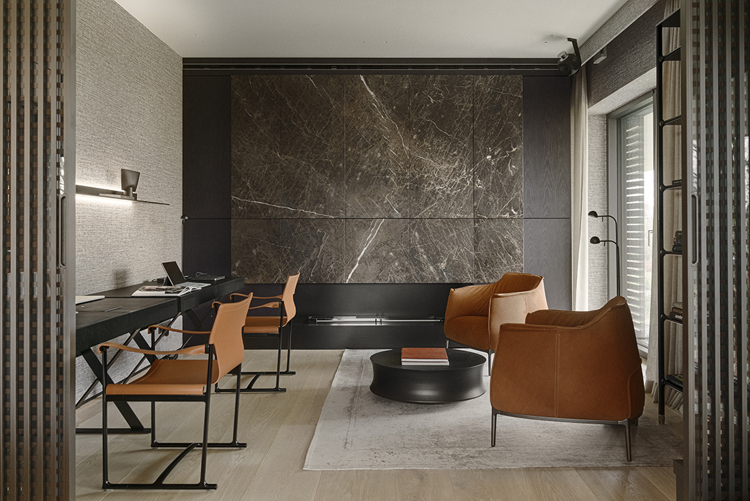
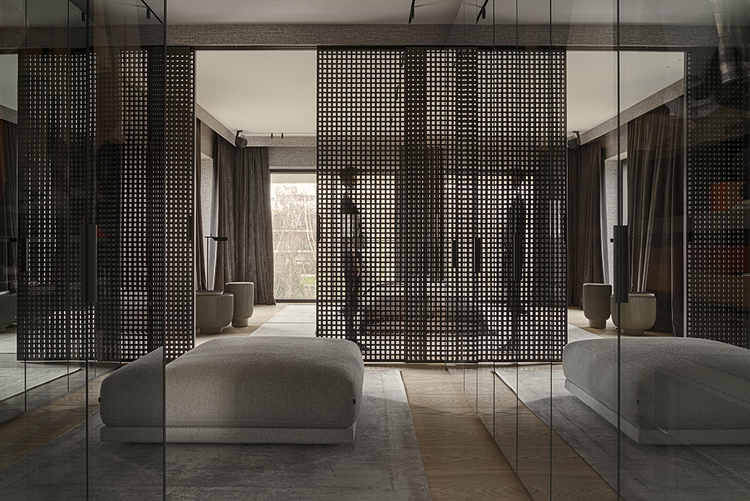
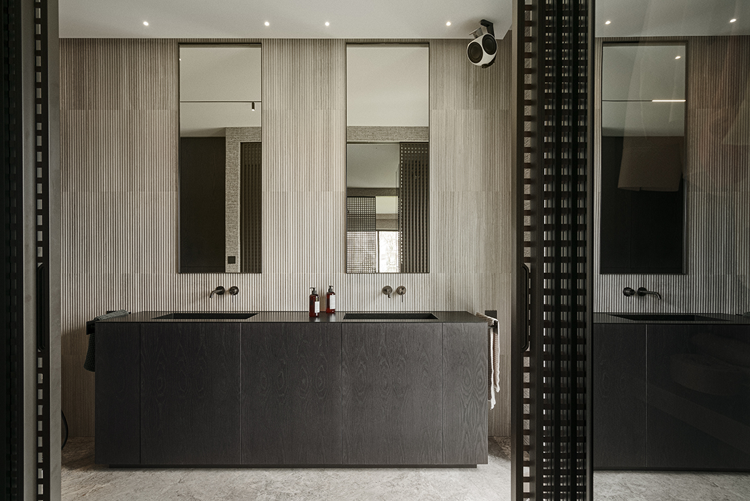
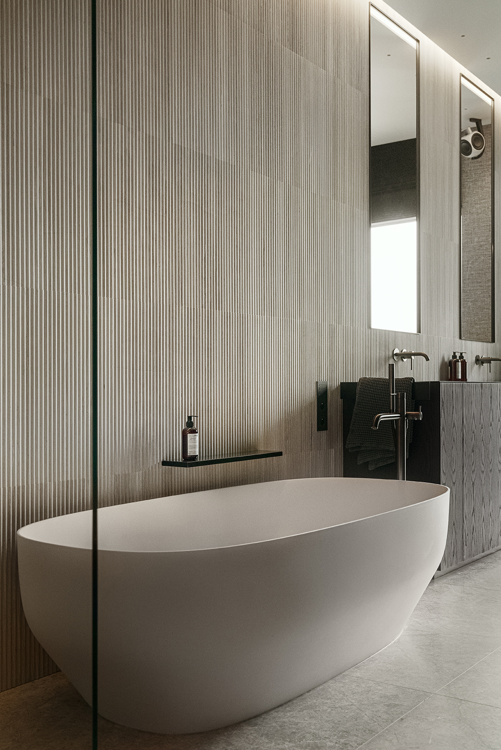
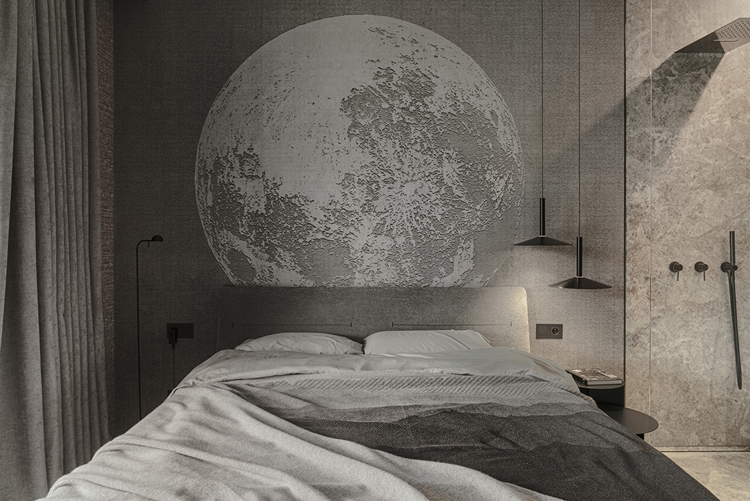
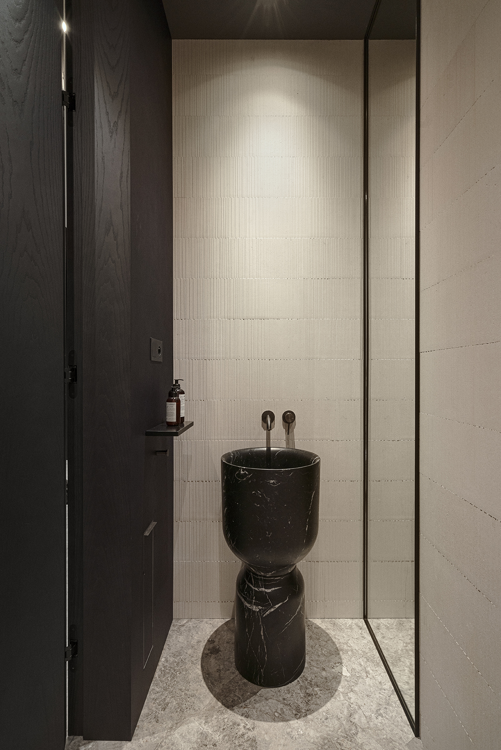
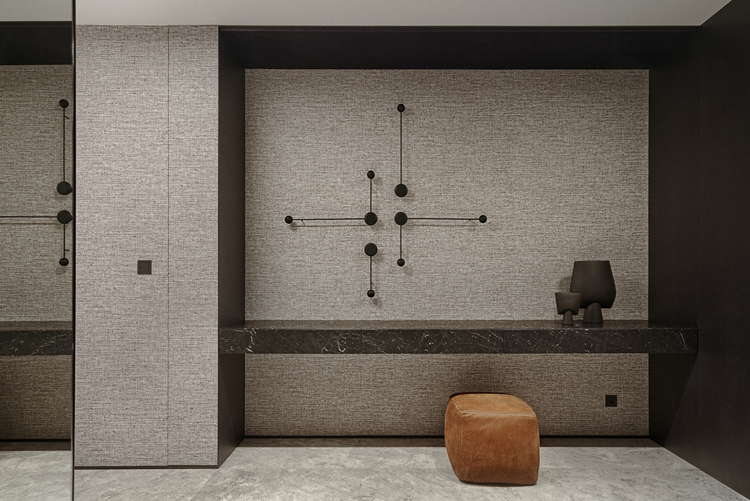

Credits
Interior
BAJERSOKOL team; Hanka Bajer, Pawel Sokol, Joanna Krupa
Client
Private
Year of completion
2022
Location
Warsaw, Poland
Total area
160 m2
Photos
Tom Kurek


