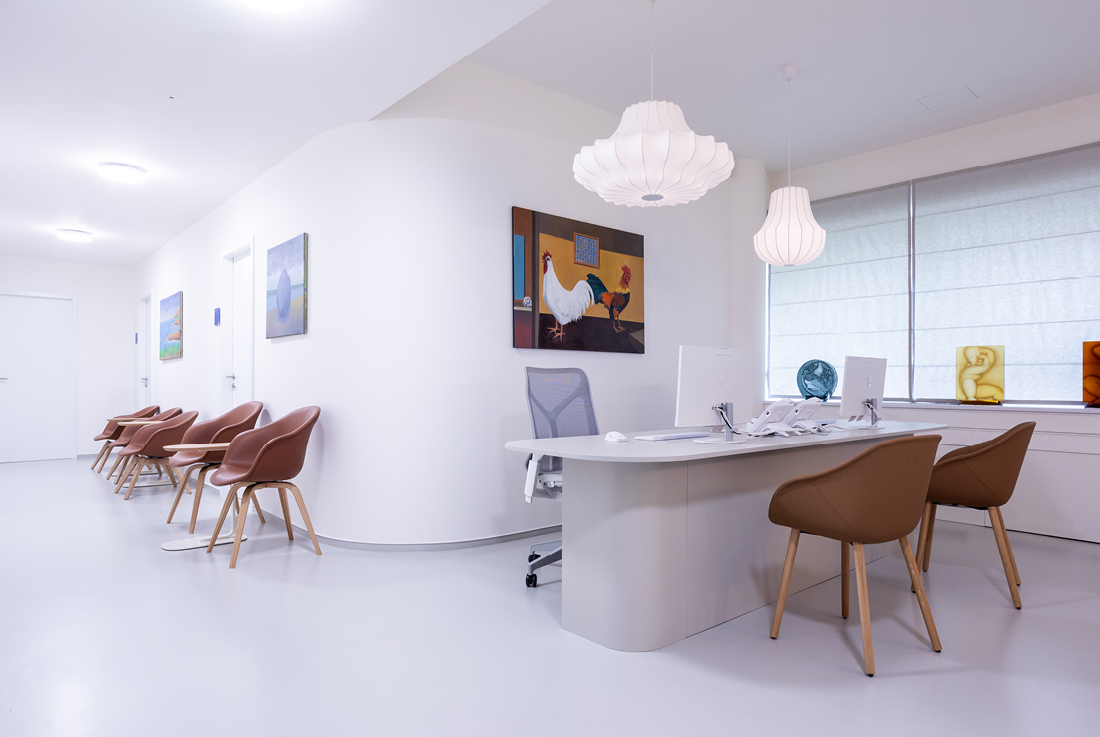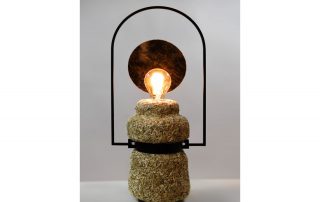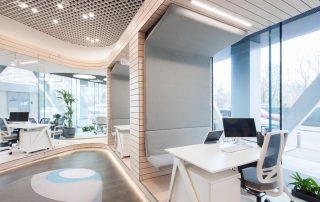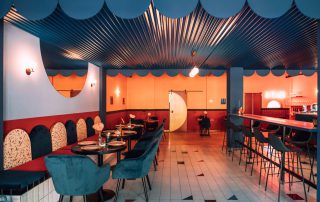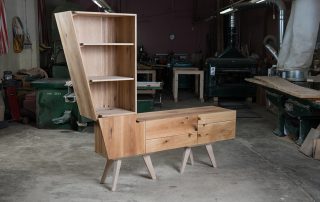At the H+ Polyclinic, we focused on maintaining a balance between cleanliness and a welcoming atmosphere, steering away from cold minimalism. Soft shades of cream and brown were chosen to counter the typical hospital austerity, creating a sense of safety and comfort for visitors.
Rubber flooring ensures durability and hygiene, while walls around toilets, washbasins, and similar areas in consulting rooms are covered with refined cement-based design stucco, simplifying cleaning. Combining aesthetic appeal with practicality was a priority, evident in features like leather armchairs and concealed disinfection dispensers, which preserve the overall visual harmony.
The lounge, designed as an alternative to a typical waiting room, incorporates wood and concrete for a warm yet modern feel. A playful touch is added by a winding string of hangers on the wall, resembling an ECG line. The resulting design successfully meets the stringent cleanliness and operational requirements of a polyclinic, without sacrificing a sense of warmth and approachability.
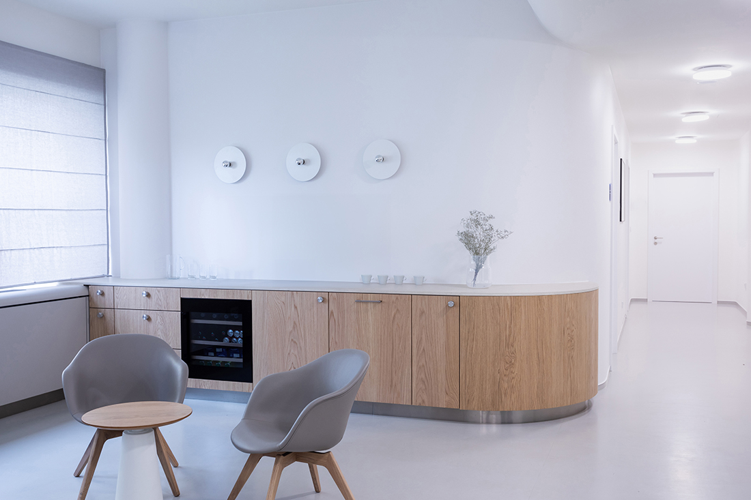
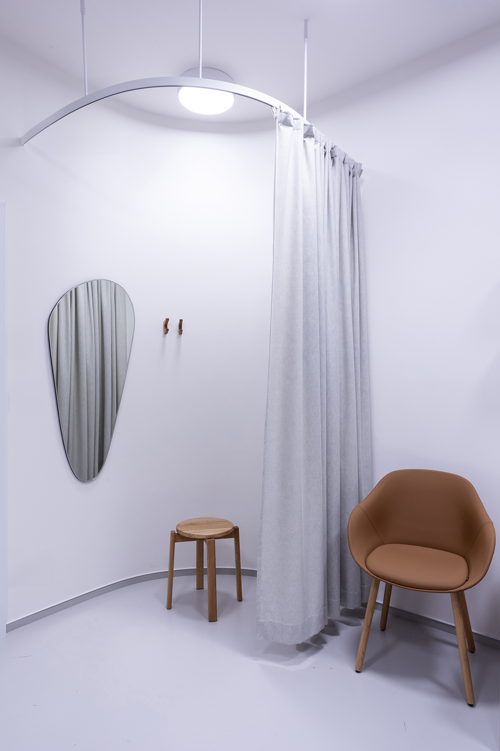
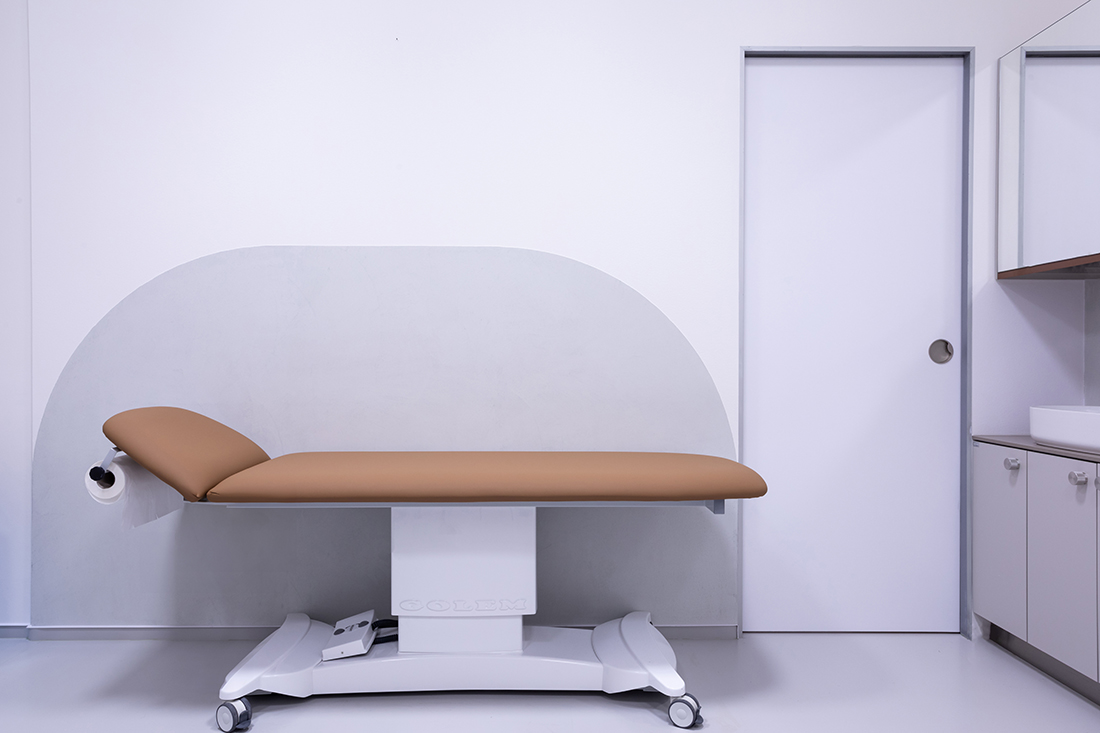
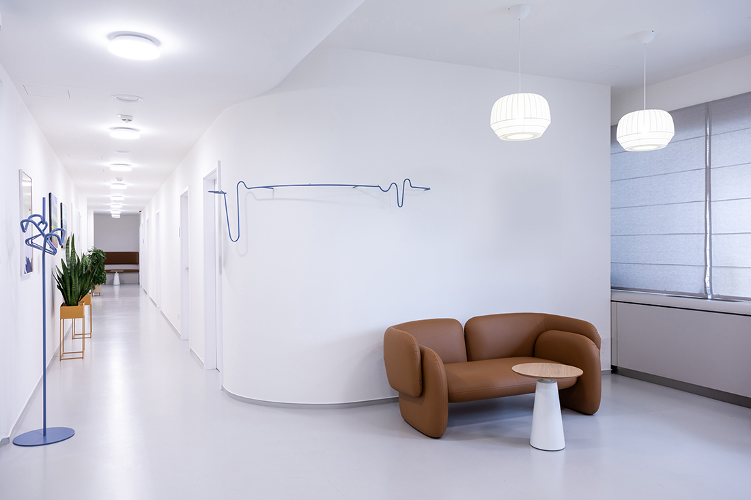
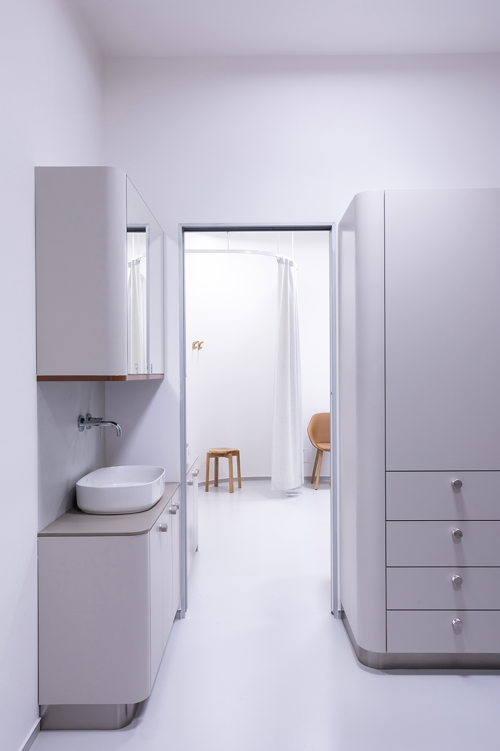
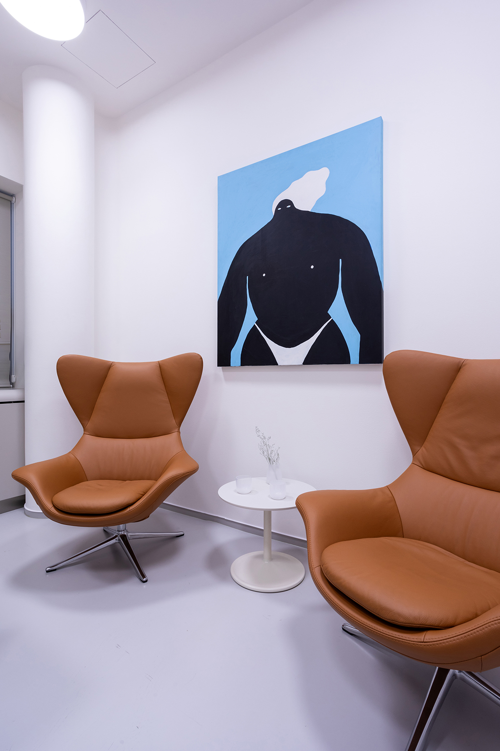
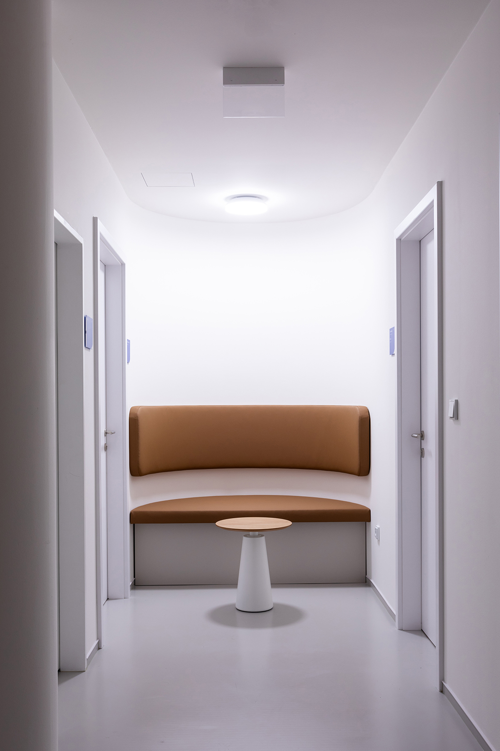
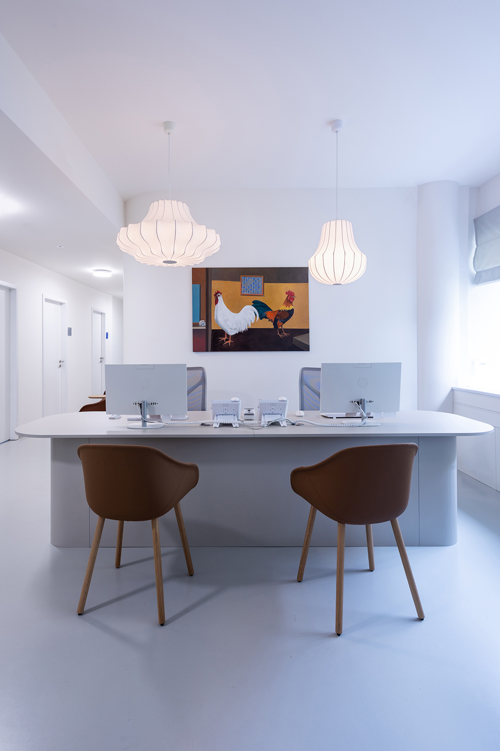
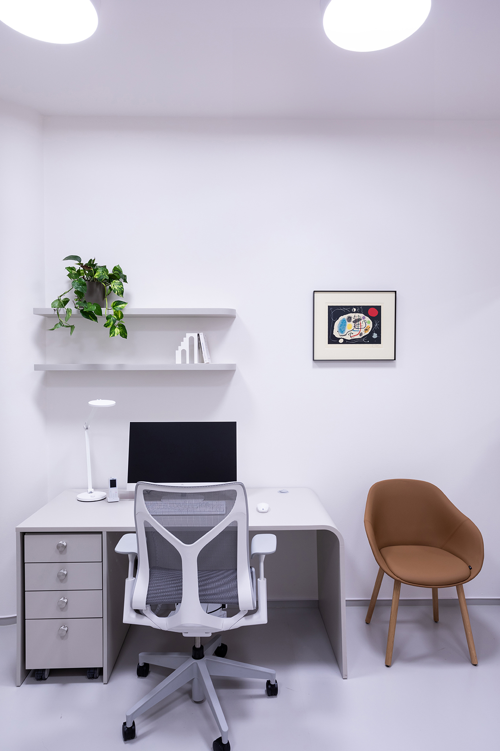
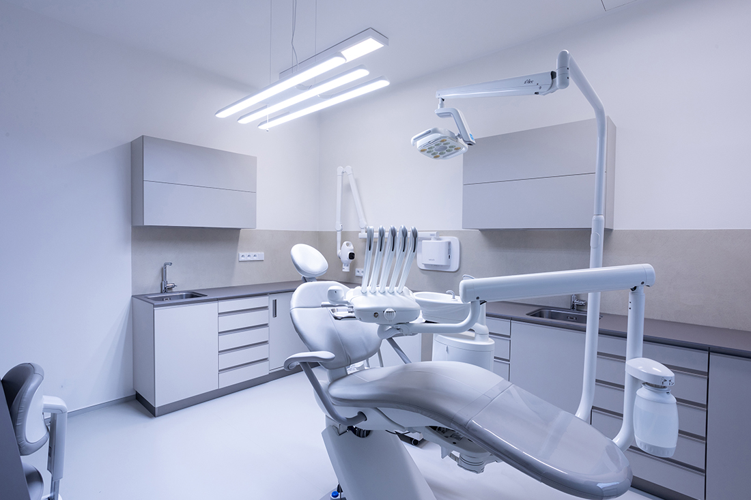
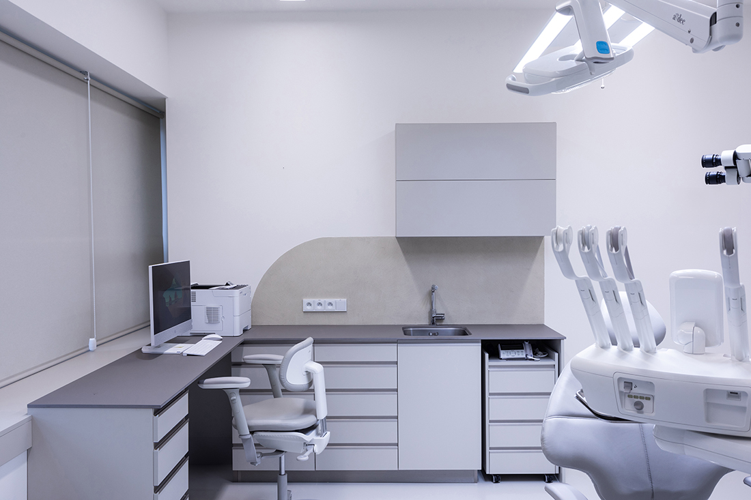
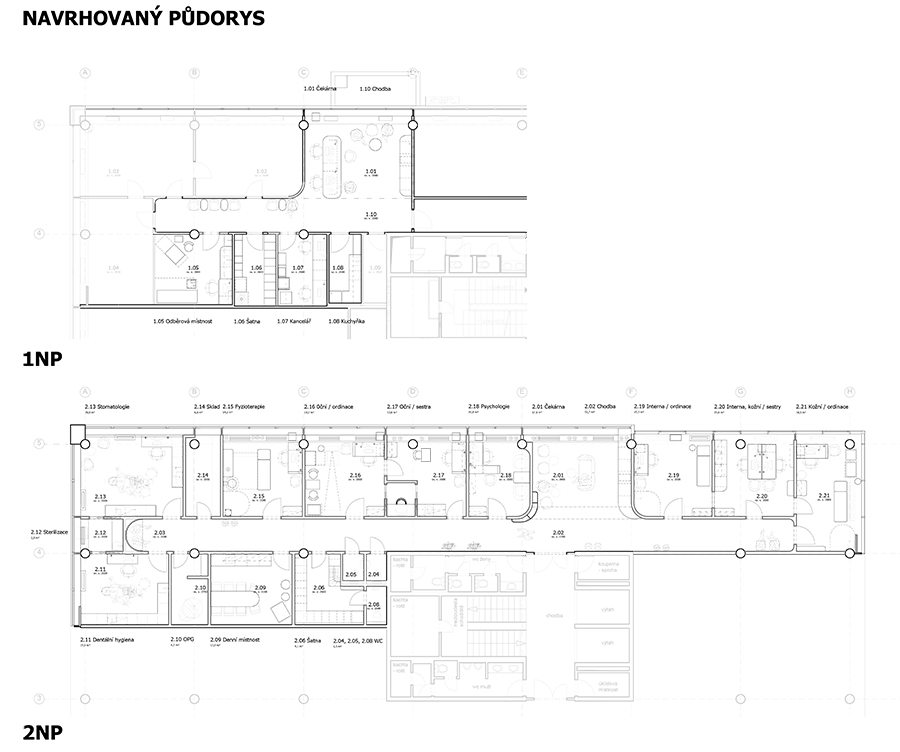

Credits
Interior
Zuzana Bošková Studio; Zuzana Bošková, Martina Procházková, Johana Rusková, Viktorie Majoberová
Client
H+ Polyclinic
Year of completion
2024
Location
Prague, Czech Republic
Total area
326 m2


