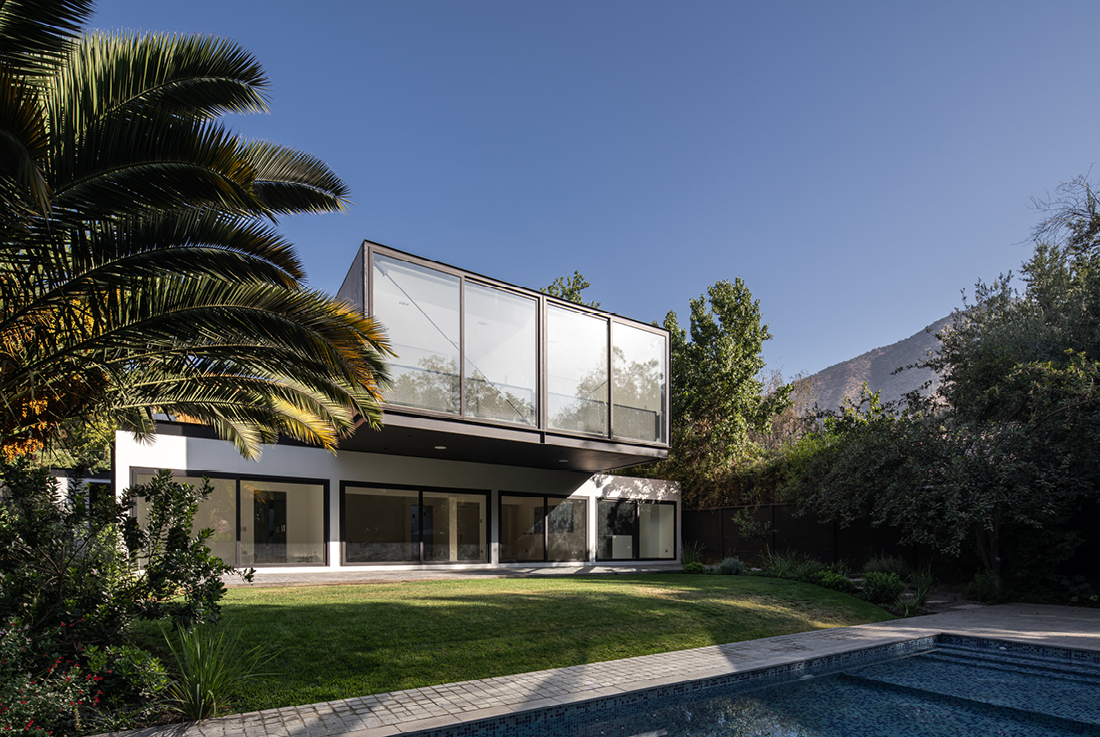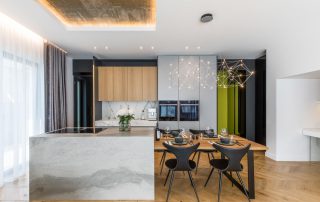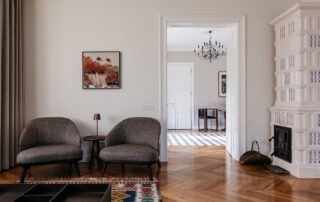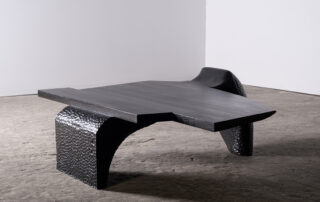The house began as a renovation of an old dwelling with little architectural value, located in a residential neighborhood in the northern part of Santiago. It was designed for a young couple of artists and their two children. Only the first floor was preserved, with strategic walls demolished to expand spaces and reconfigure the layout. During the partial demolition, a very poor structural foundation was revealed, and for safety reasons, almost the entire existing structure had to be demolished.
However, the original floor plan provided a framework that influenced architectural decisions, making its role crucial in shaping the final design. The first floor, primarily constructed with masonry walls, houses the public spaces and the master bedroom. The second floor, a lightweight steel and wood structure, rests on the first floor and contains the remainder of the program. This level opens onto a private patio and features a panoramic yet private window facing the plaza across from it.
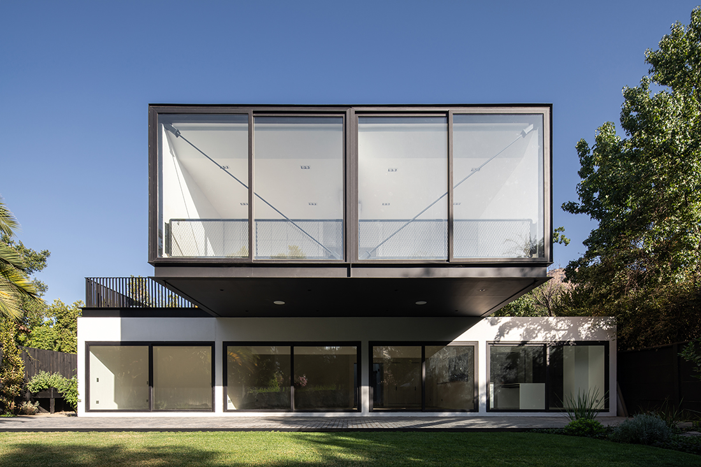
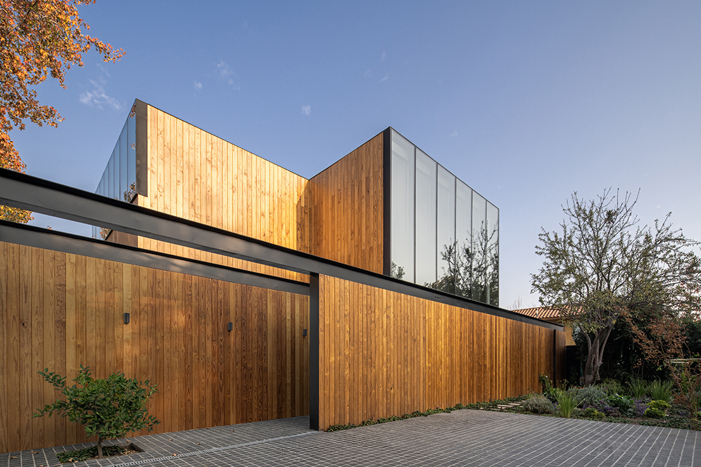
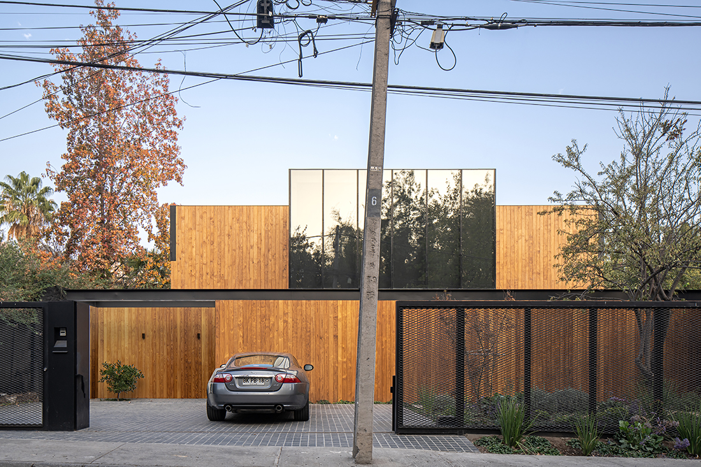
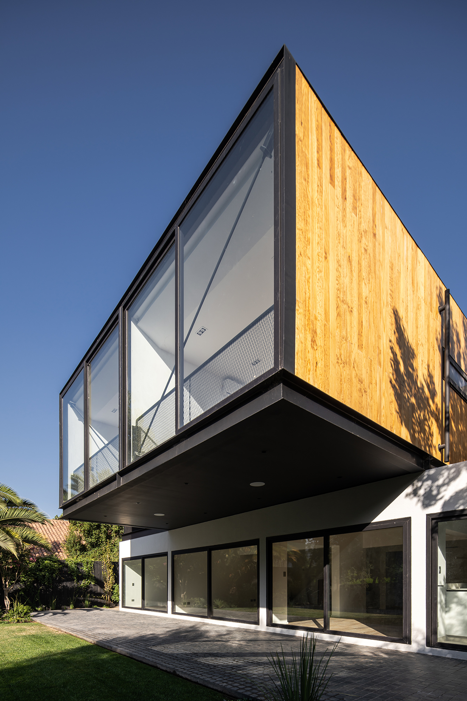
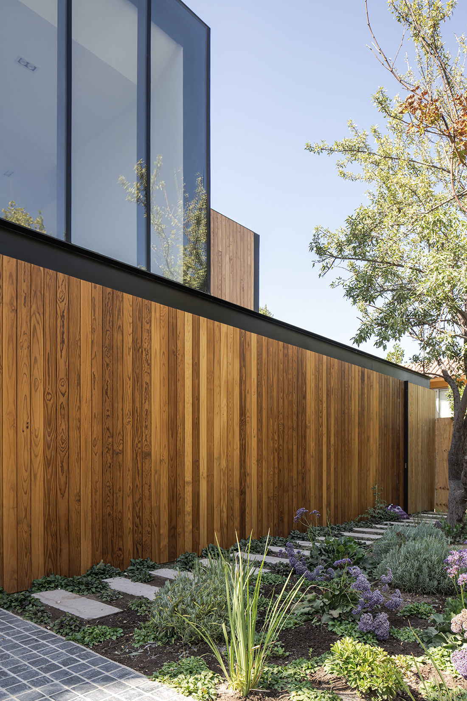
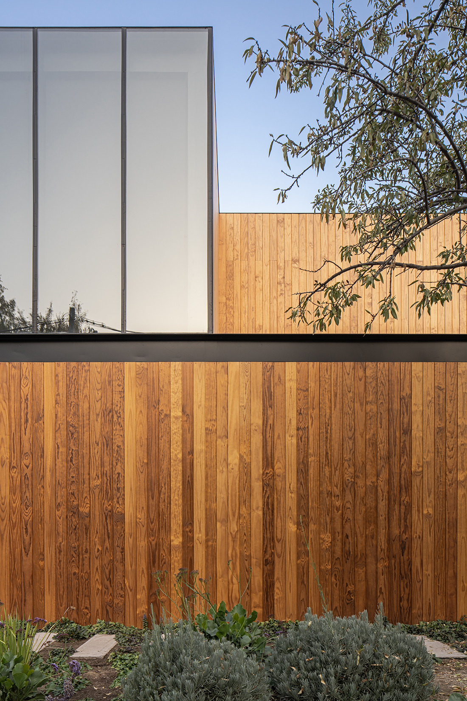
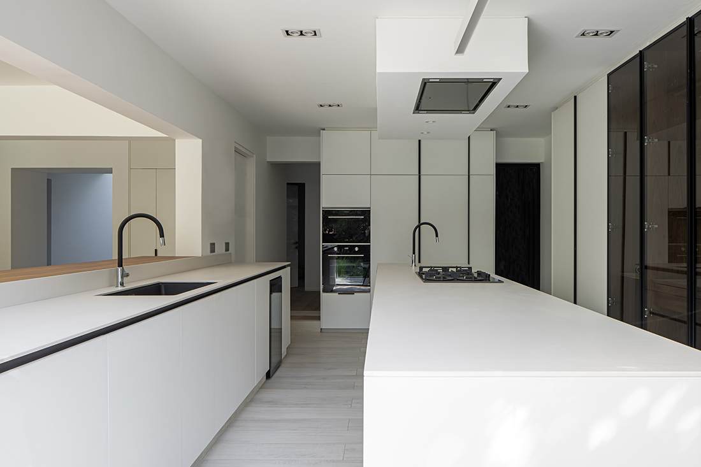
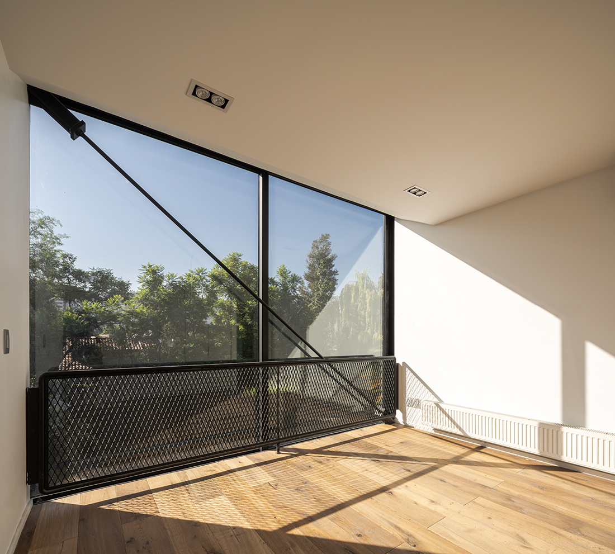
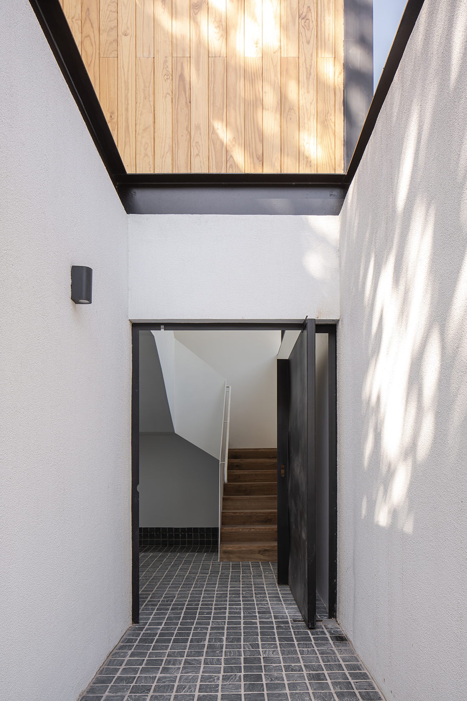
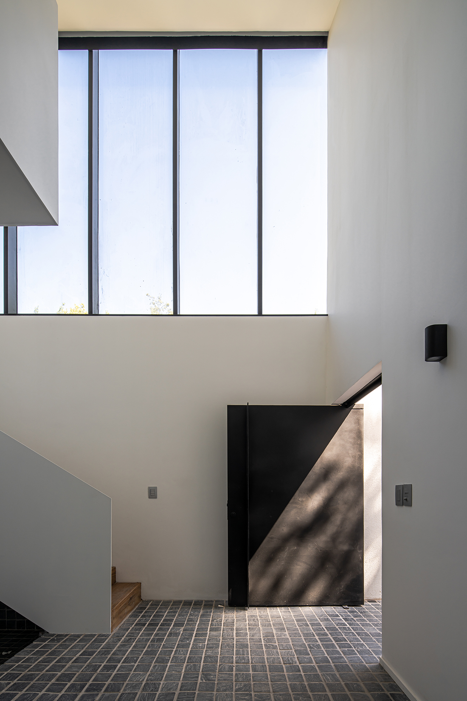
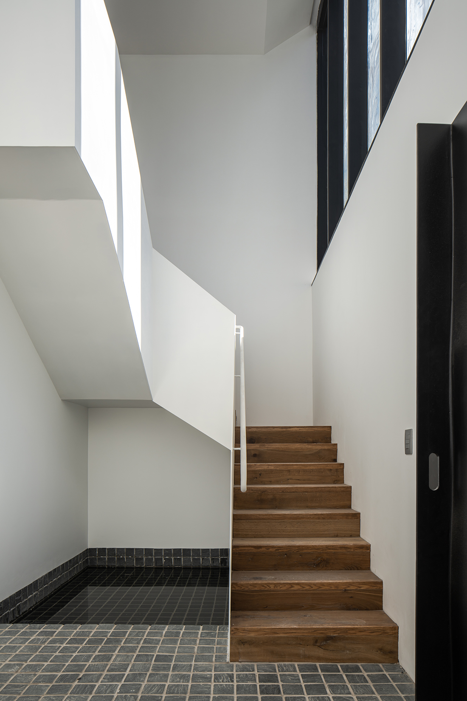

Credits
Architecture
Albert Tidy Arquitectos; Albert Tidy, Sebastián Simonetti
Client
Sergio Lagos
Year of completion
2023
Location
Santiago, Chile
Total area
380 m2
Site area
800 m2
Photos
Nicolás Saieh
Project Partners
Contractor: AEME; Felipe Toro


