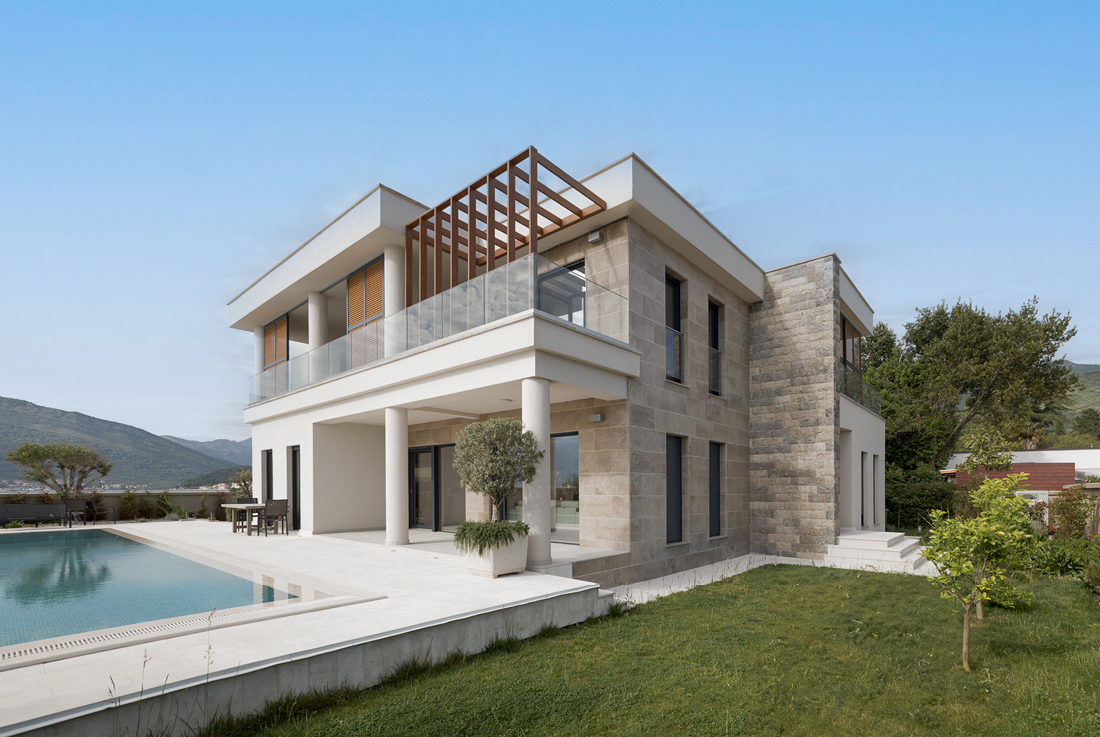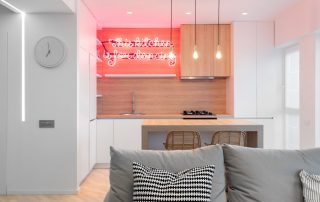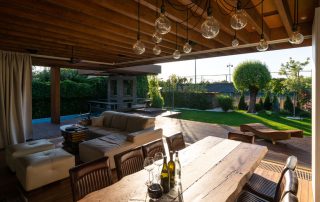Villa Seljanovo is a residential building located in the Municipality of Tivat, in the Seljanovo area. The site is unique, positioned on a sea cape surrounded by water on three sides and featuring a lighthouse. The building has regular dimensions and consists of two interconnected volumes with flat roofs. Its design focuses on the sea, with living areas and bedrooms oriented towards three primary sea-facing sides. Supporting facilities are placed on the less attractive side of the site.
In front of the central section of the building, a swimming pool seamlessly extends toward the sea, creating a visual connection. The location offers breathtaking views of the Bay of Kotor. The building has two floors (P+1): the ground floor houses the daytime living areas, while the first floor contains the bedrooms. The design emphasizes a strong interaction between the exterior and interior spaces, blurring the boundaries between them.
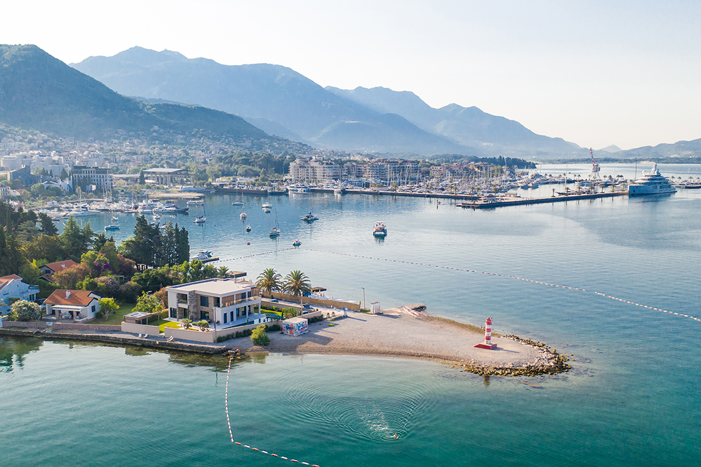
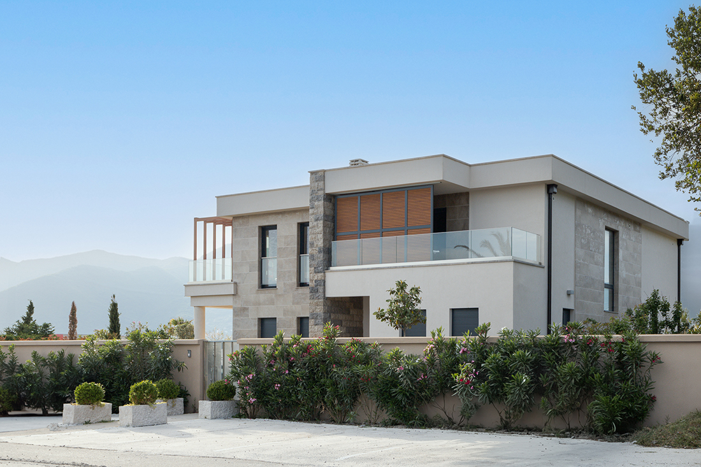
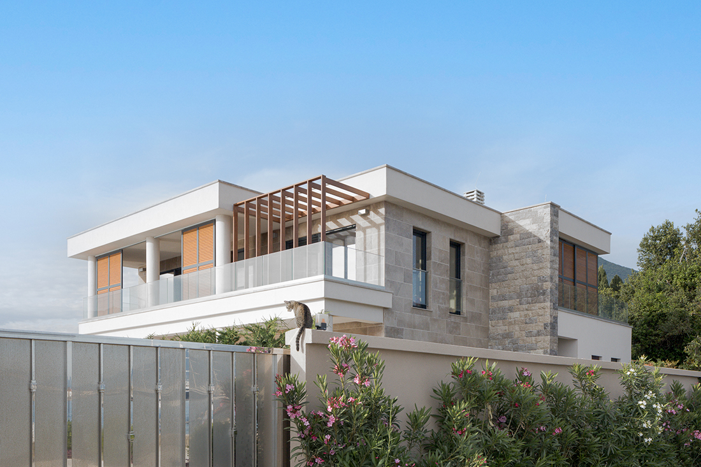
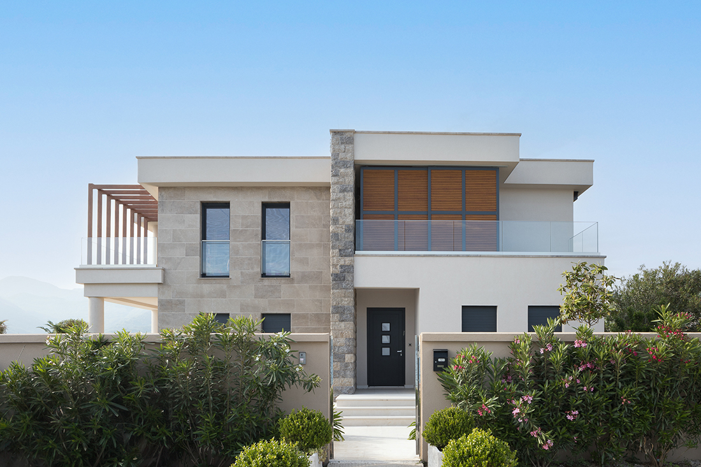
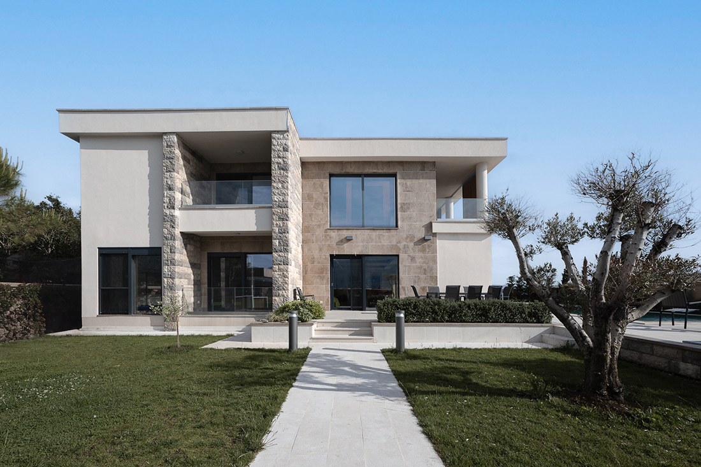
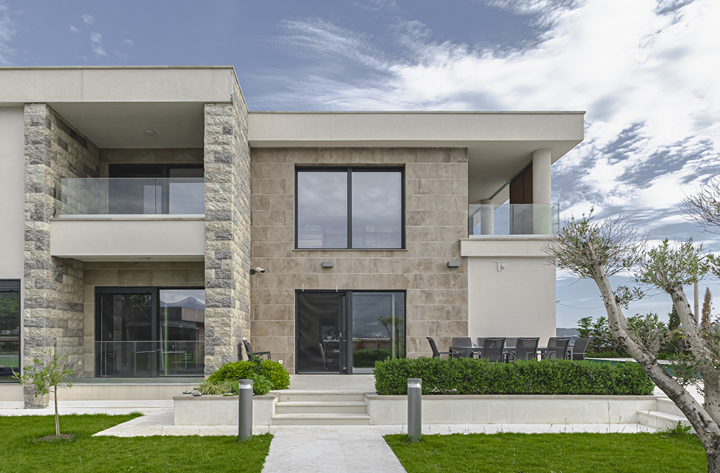
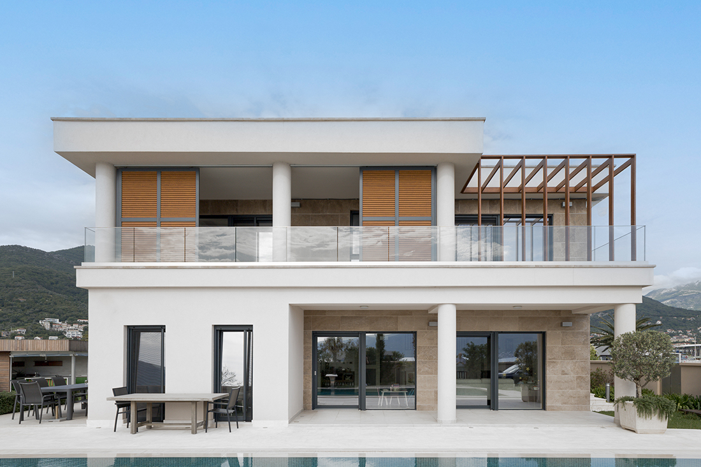
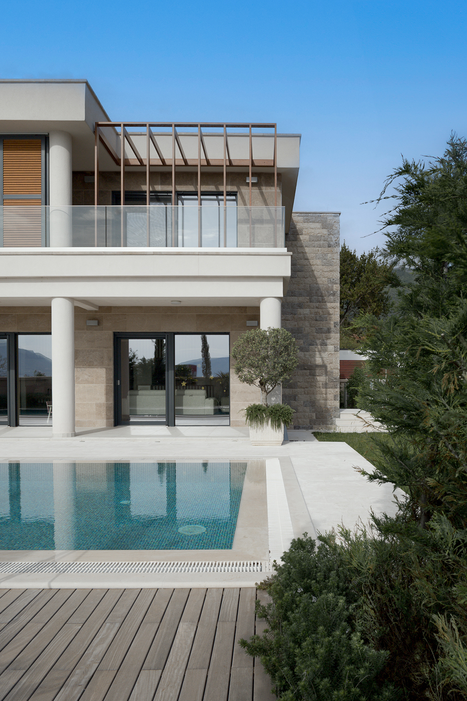
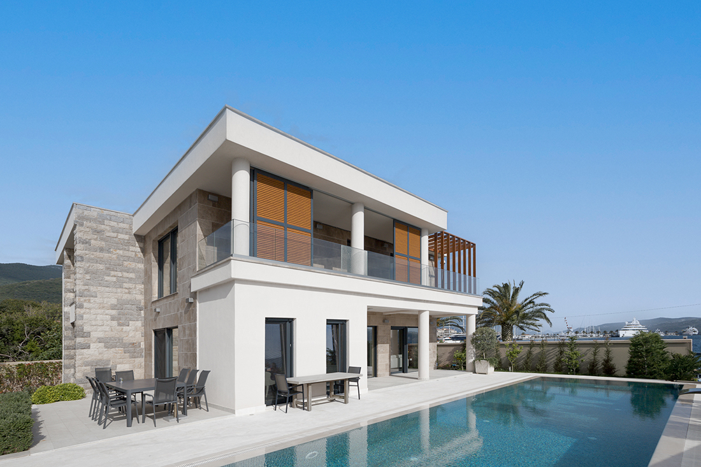
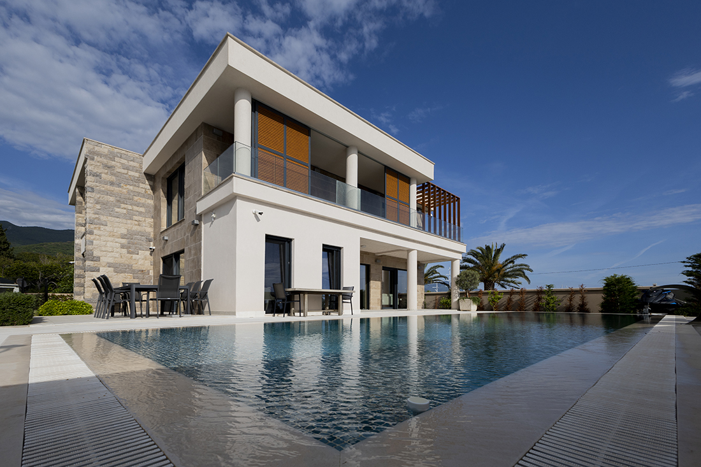
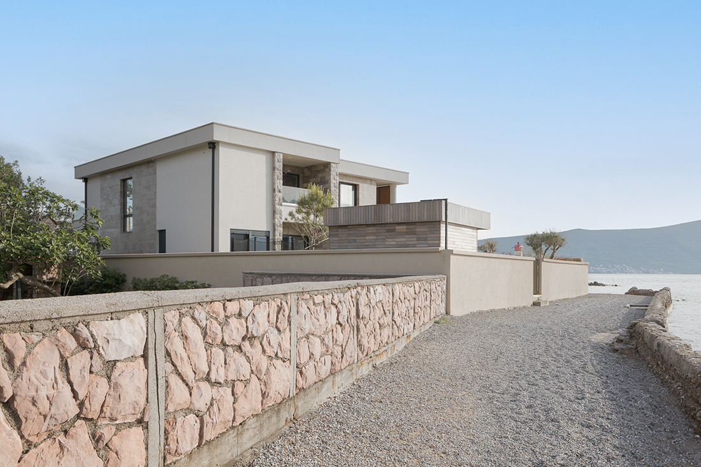

Credits
Architecture
Arterija Studio; Miljan Joković, Nikola Malinarić
Client
Vladana Bajović
Year of completion
2021
Location
Tivat, Montenegro
Total area
435 m2
Site area
880 m2
Photos
Lejla Hadžibegović


