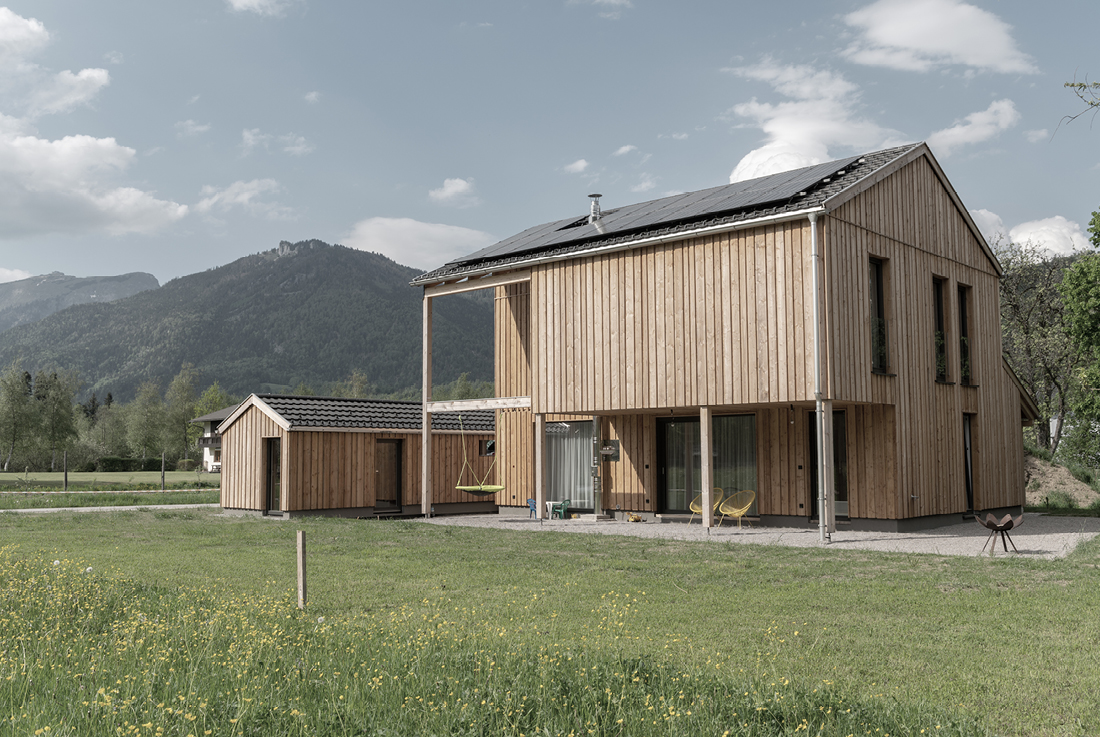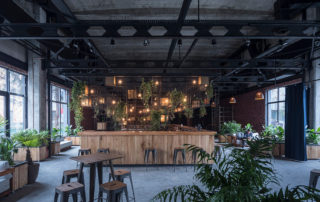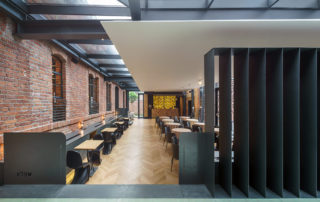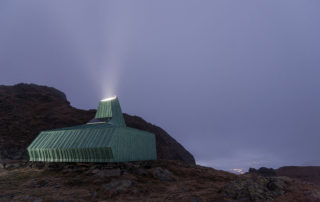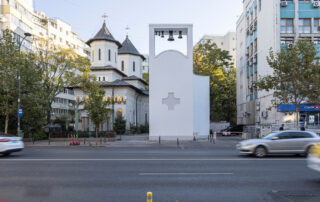“Low budget but high standard” was the slogan for this house, designed for a family of five. This goal was achieved by building a very compact structure and avoiding unnecessary space. On an area of just 120 square meters, split across two floors, these specifications were realized.
The ground floor includes the kitchen, dining area, living room, and adjoining rooms, while the first floor contains a bedroom, bathroom, three children’s rooms, and a small office area, completing the space program. The building’s walls were constructed using a wooden frame with plasterboard on the interior and a wooden façade on the exterior. The ceiling is made of solid wooden beams arranged closely together. A key feature of the design is the outdoor space. The large terrace is partly covered by a projecting section of the first floor, which also serves as sun protection for the ground floor.
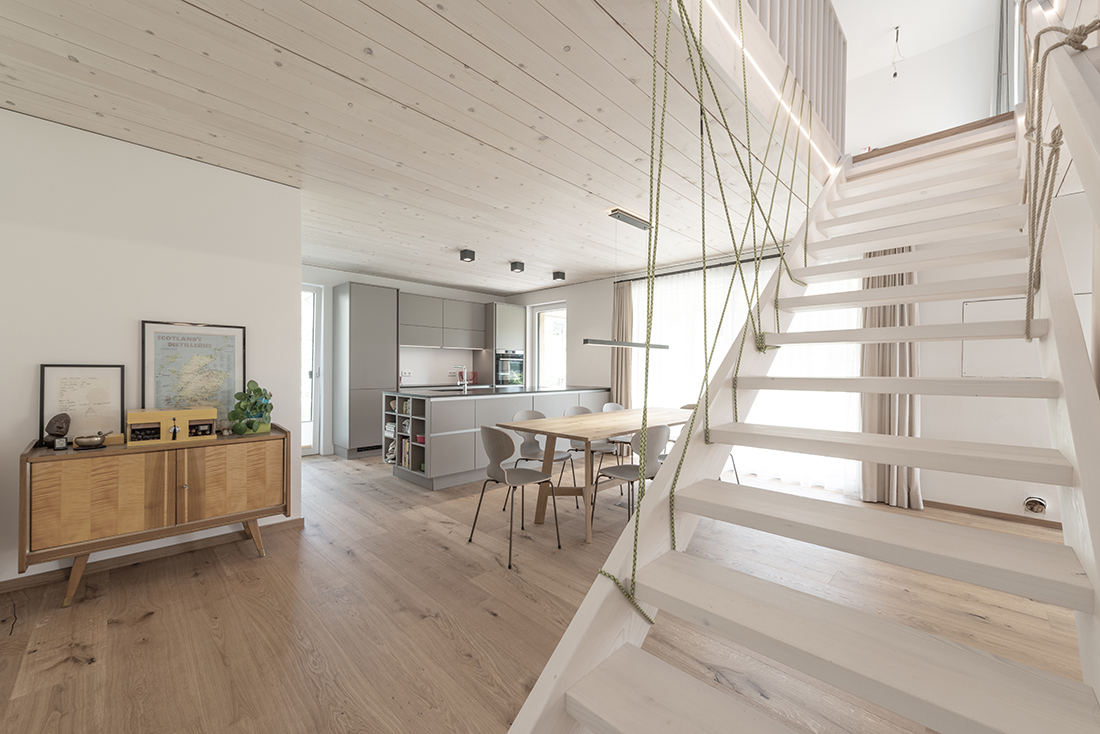
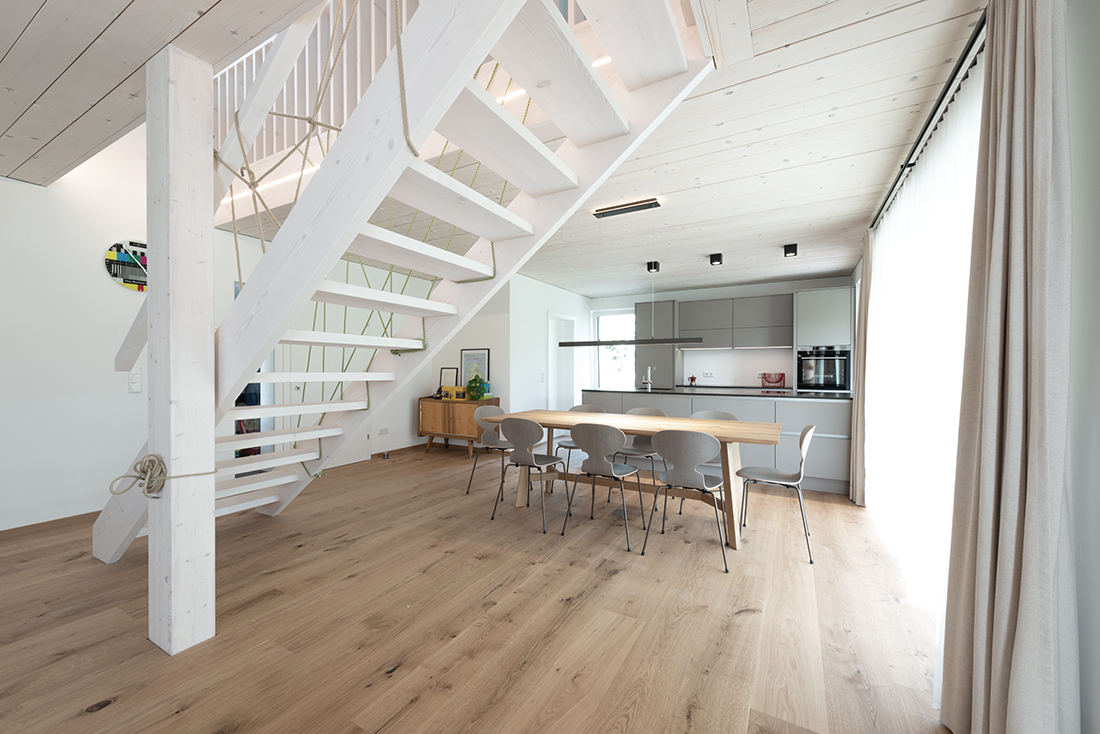

Credits
Architecture
Architekturbüro Sailer; Paul Sailer
Client
Private
Year of completion
2024
Location
Strobl, Austria
Total area
120 m2


