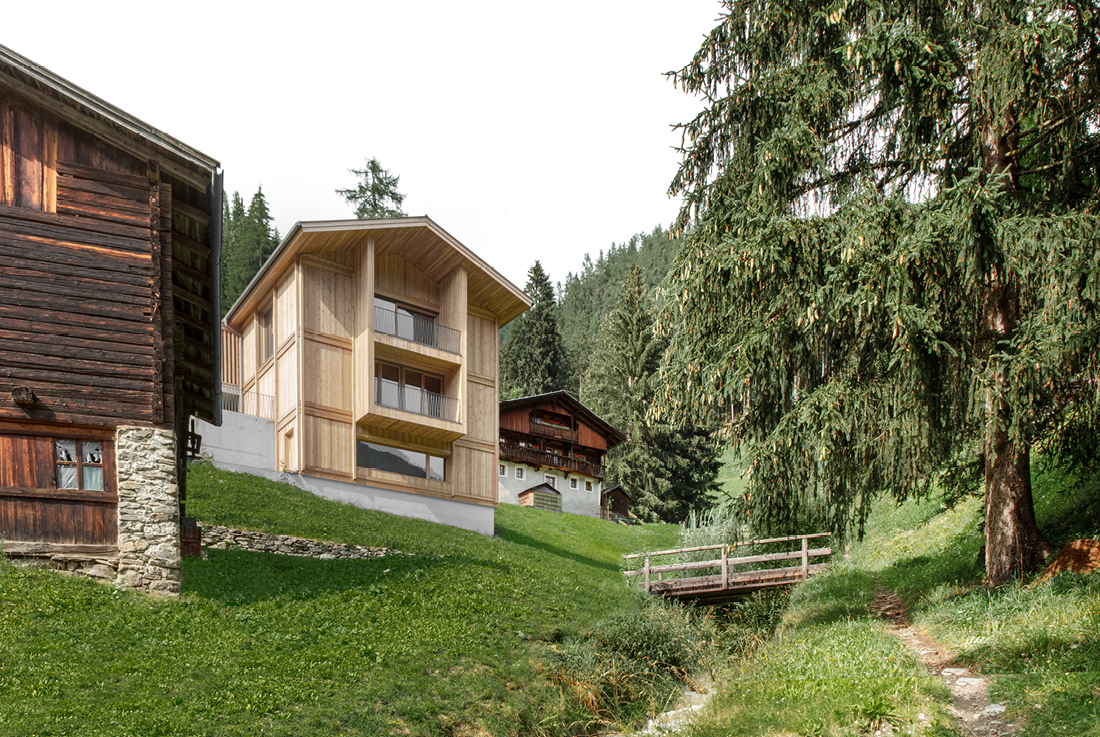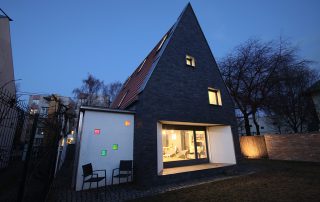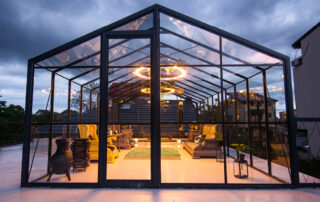Surrounded by the steep slopes and mountain peaks of South Tyrol’s Ahrntal Valley, the “Eggemair” farmstead is located on a hillside in Mühlwald. The “Haus Eggemoa,” built on the site of an old mill, draws inspiration from traditional local architecture. The design reflects the simple agricultural typology of valley mills with a contemporary twist. A massive wooden structure on a sandblasted concrete base integrates smoothly into the landscape. The untreated larch wood facade is structured with vertical and horizontal elements, while the south-facing balcony bay window adds a defining touch. The building blends into the terrain with a modest scale and natural materials, emphasizing sustainability.
The exposed concrete base, sourced locally, and thick wooden walls – processed from the farm’s own timber – eliminate the need for insulation. Simple metal railings and a grey metal roof complement the structure. Entry is from the north via a short footbridge. The top floor houses an open living space with a stove, kitchen, utility room, and guest WC. The living area opens fully to the roof, creating a spacious feel with panoramic views. The lower floor contains three bedrooms and a bathroom, with direct access to outdoor spaces. A workshop and storage areas occupy the second basement level, discreetly connecting to the barn and agricultural buildings. Inside, the use of solid larch wood and exposed concrete creates a unified, harmonious aesthetic throughout the interior.
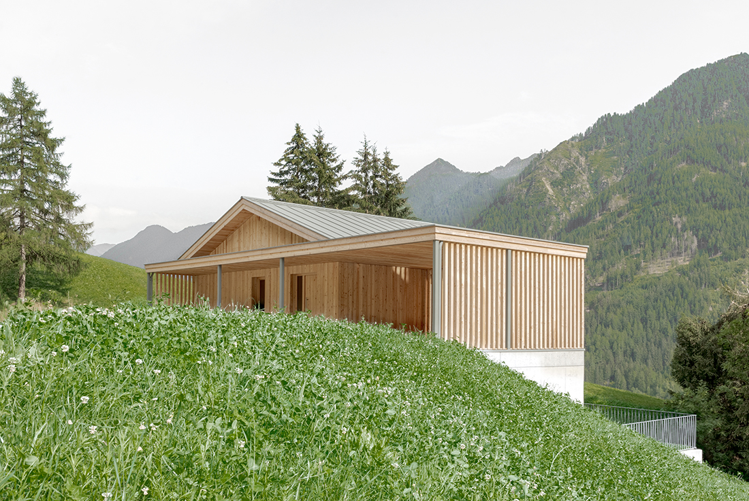
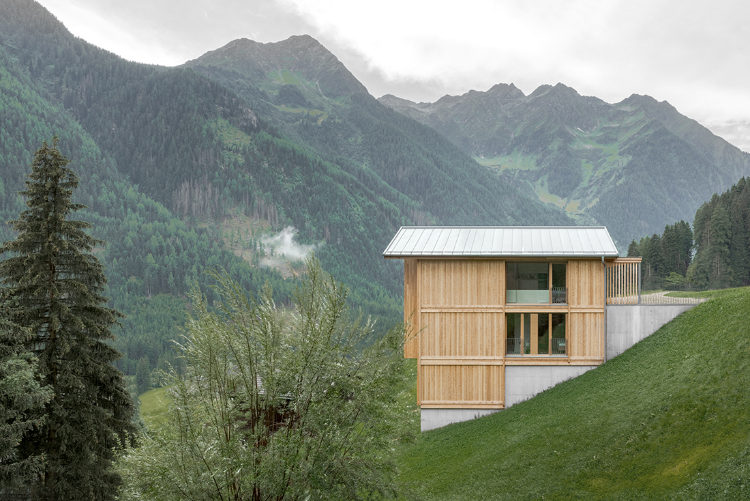
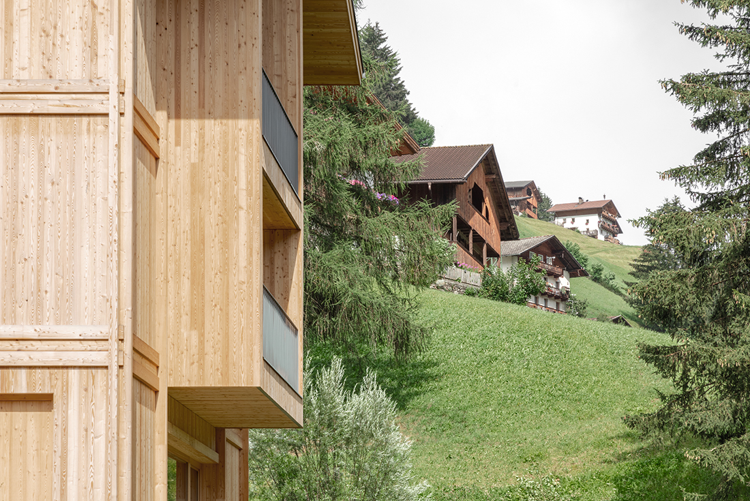
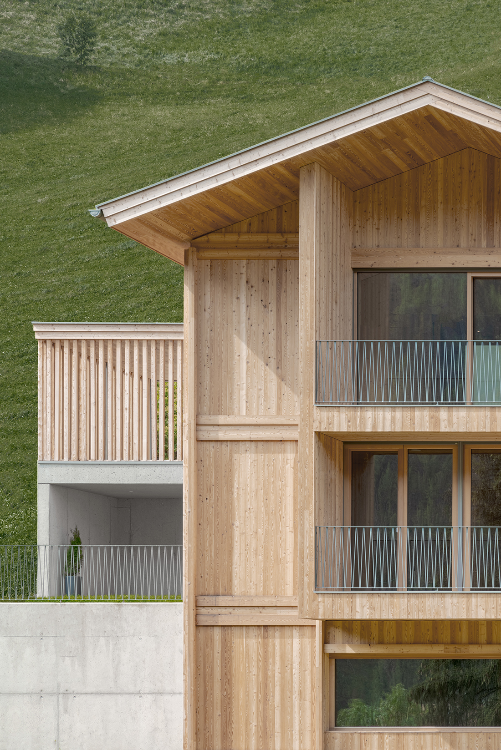
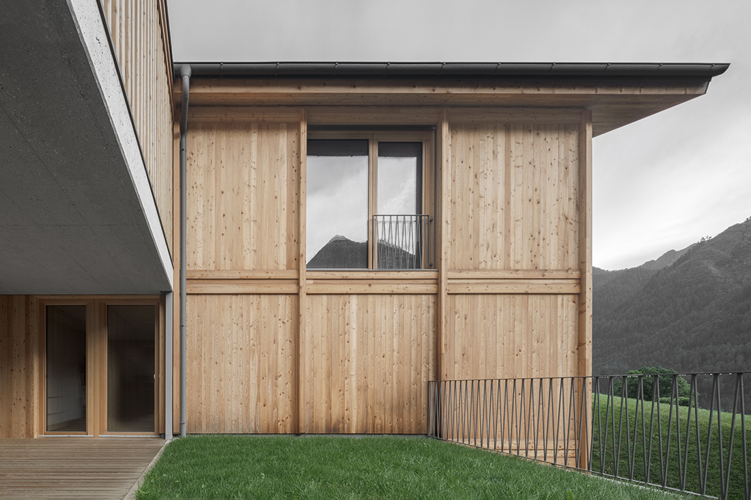
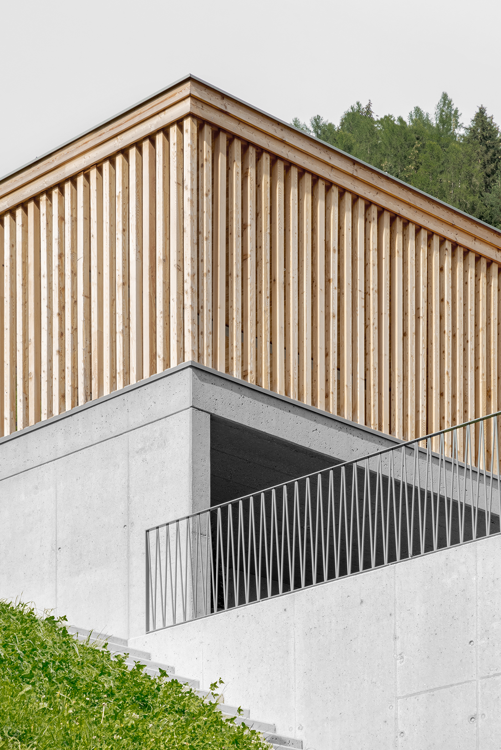
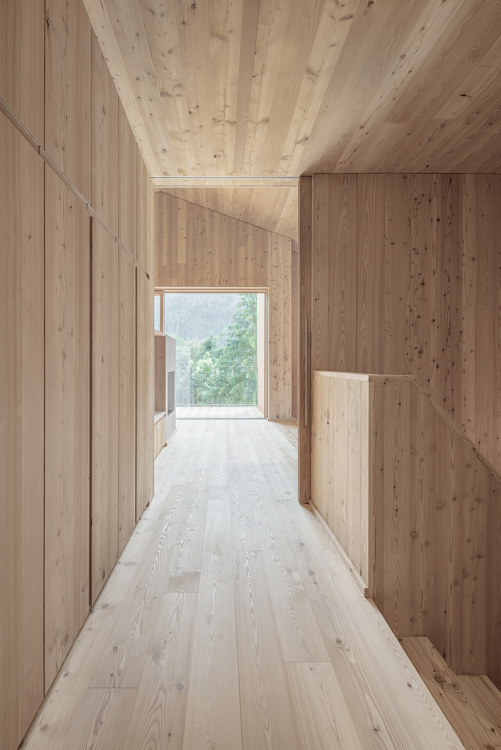
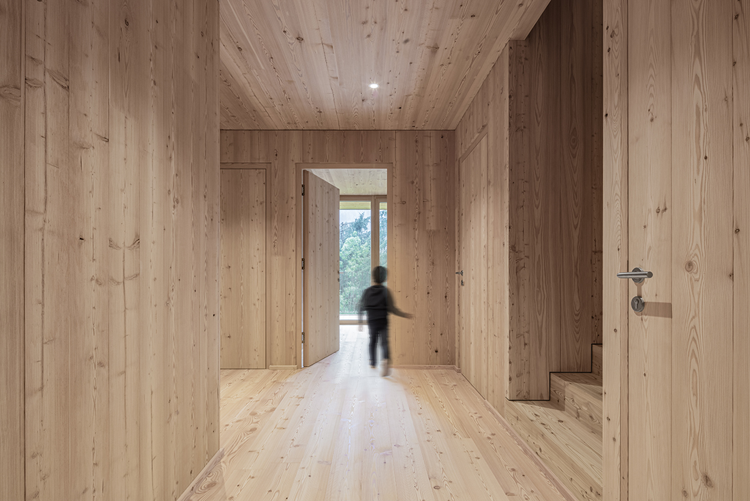
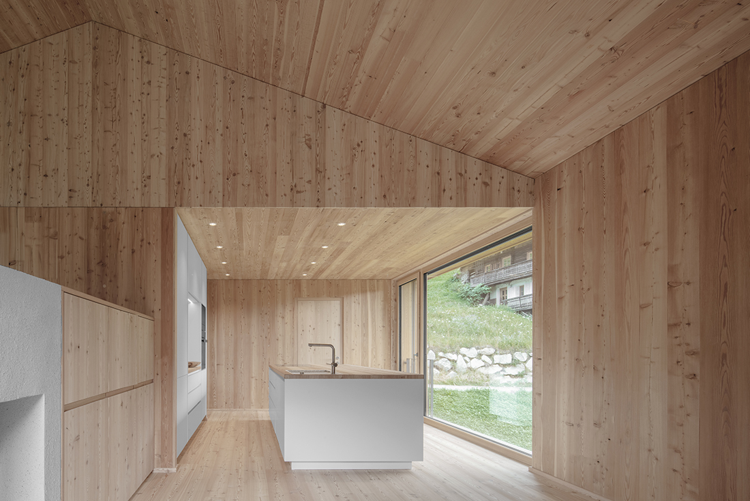
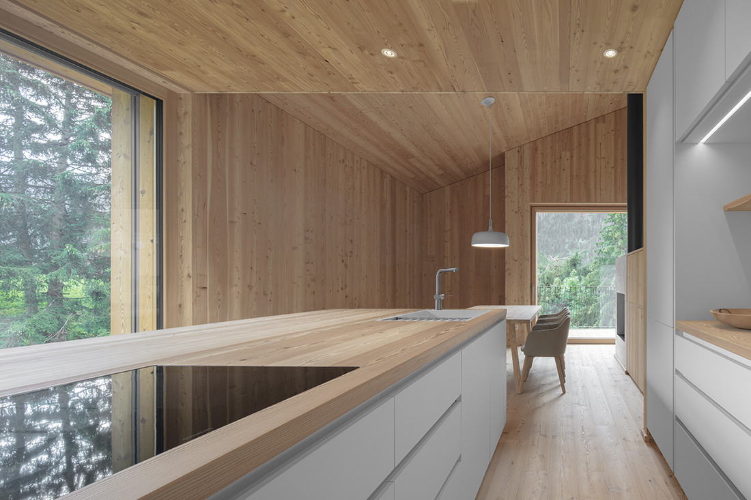
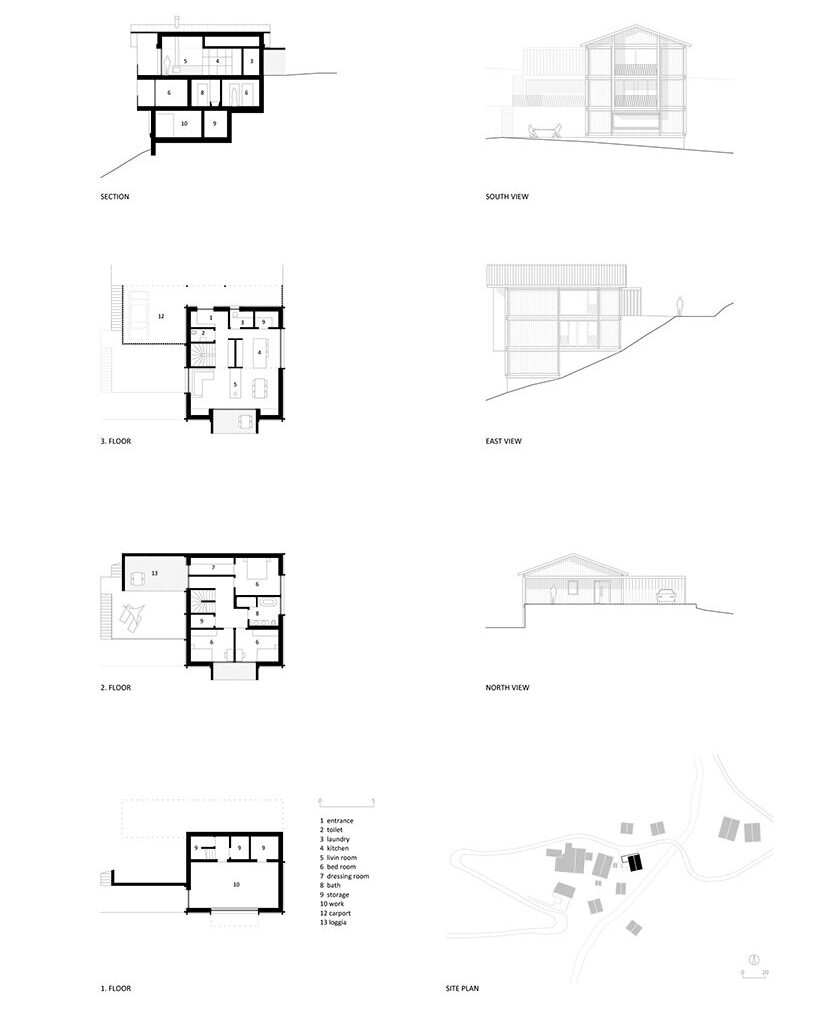

Credits
Architecture
Architekt Daniel Ellecosta; Daniel Ellecosta
Client
Private
Year of completion
2024
Location
Selva dei Molini (Mühlwald), Italy
Photos
Gustav Willeit



