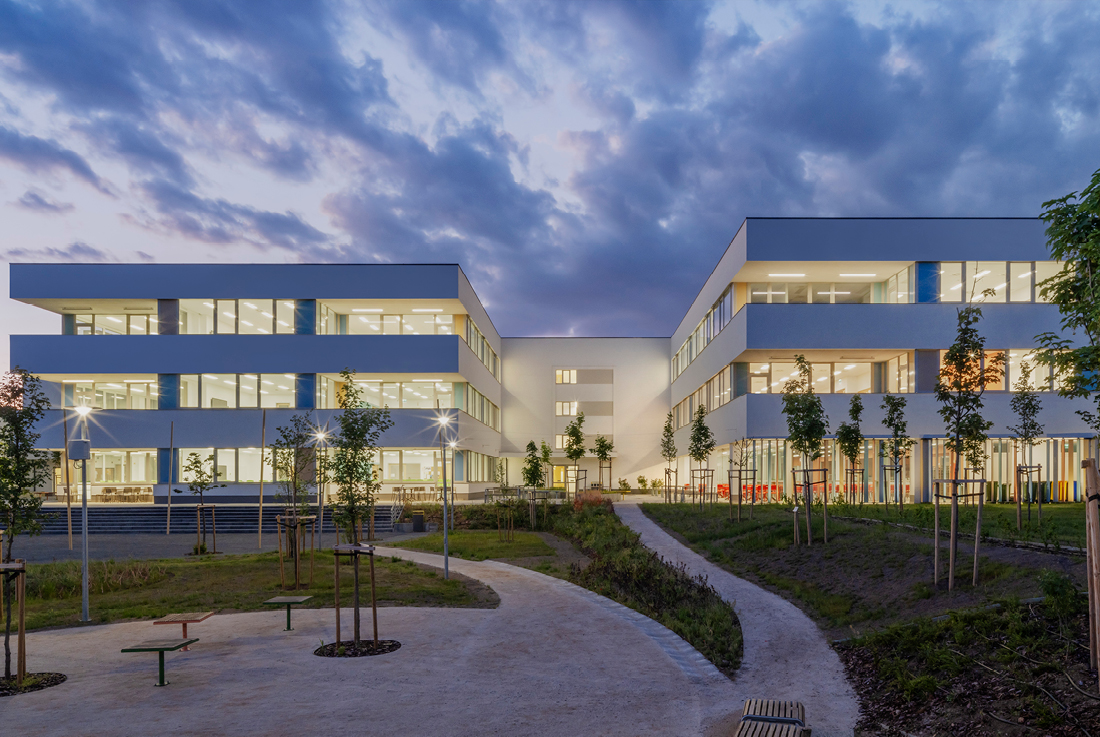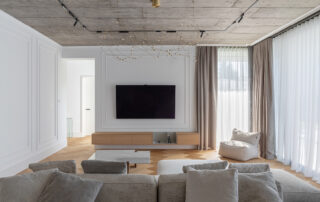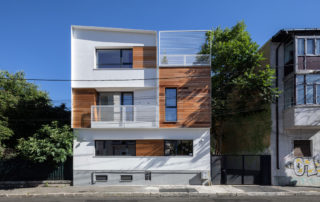The Hungarian Ecumenical Interchurch Aid Organization, which supports those in need regardless of nationality, religion, or ideology, aimed to create an inspiring educational environment for young people preparing to choose a career by establishing this school. Focusing primarily on economic and logistical skills, the school’s architecture reflects the principles and core values of the organization, including respect, trust, expertise, quality, learner-centeredness, openness, cooperation, community, Christianity, and sustainability.
The institution accommodates 18 classrooms in addition to a dividable gymnasium, lecture hall, dining hall, warming kitchen, library, chapel, sports fields, and green spaces. Designed on a greenfield site, the building follows the natural 4-meter slope of the terrain, with a lowered gymnasium block directly connected to the outdoor sports fields and featuring its own independent residential entrance. The architectural concept aligns the building’s garden-facing classroom wings with the plot boundaries, gradually reducing the length of the wings towards the family house zone.
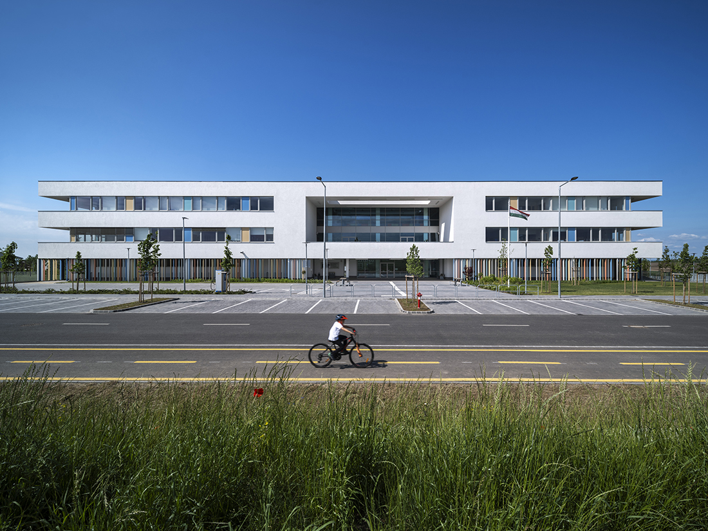
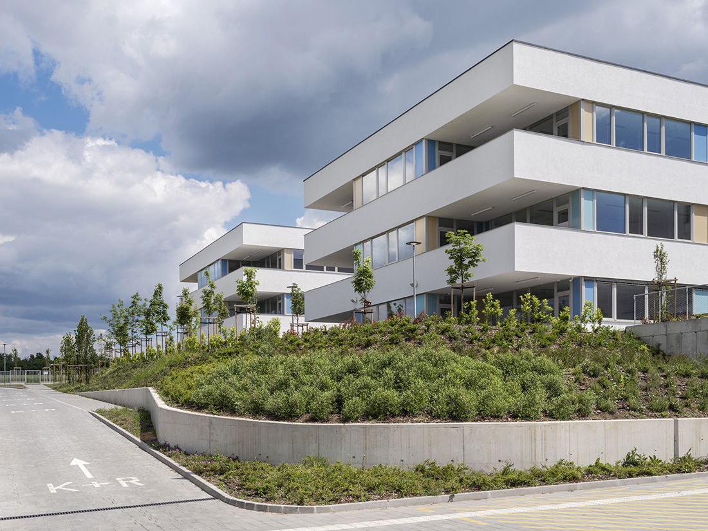
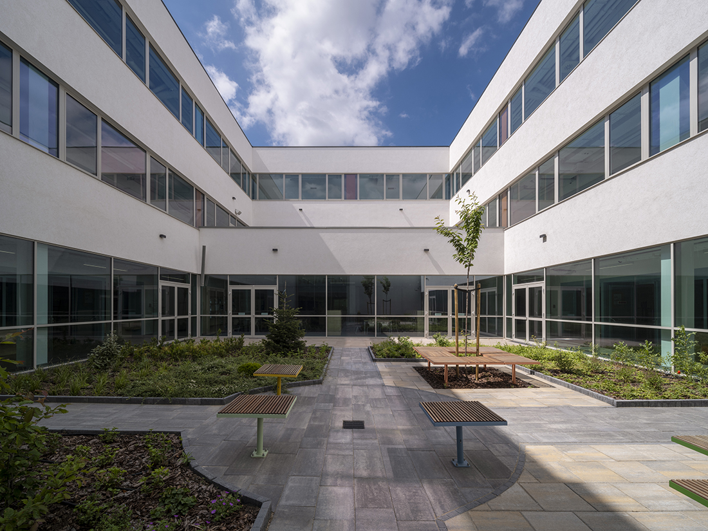
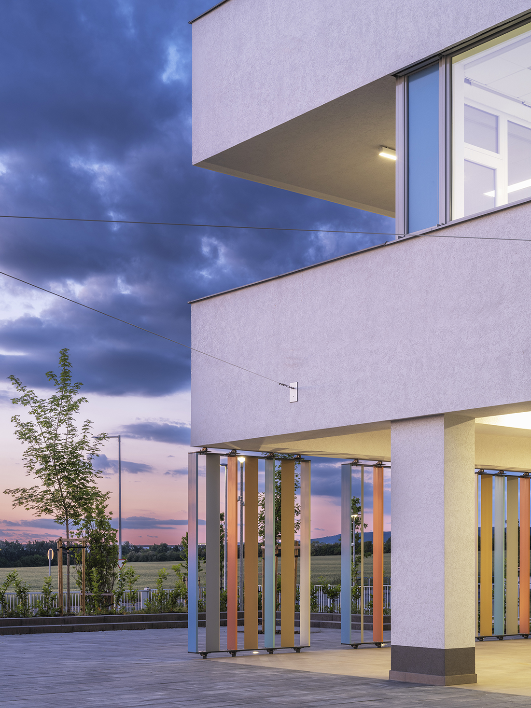
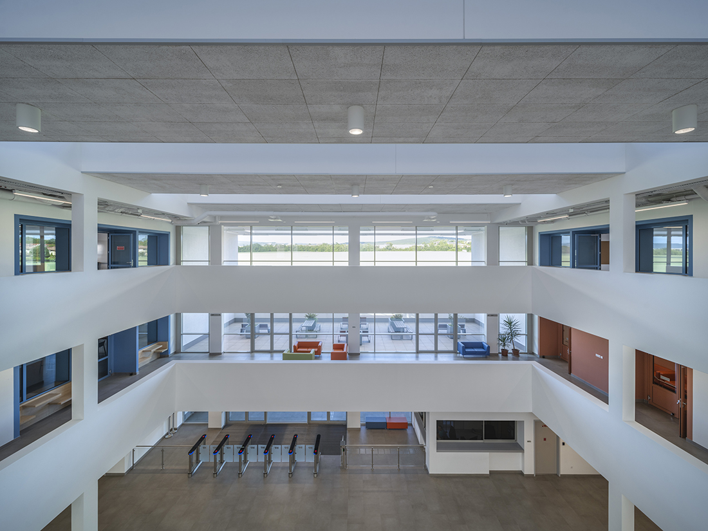
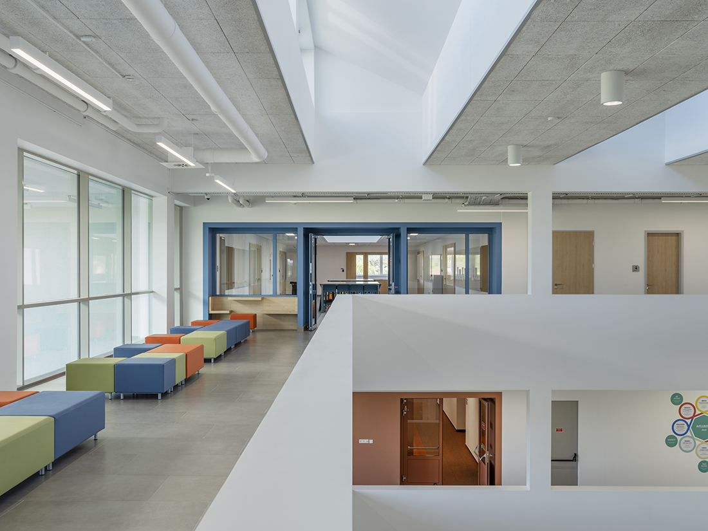
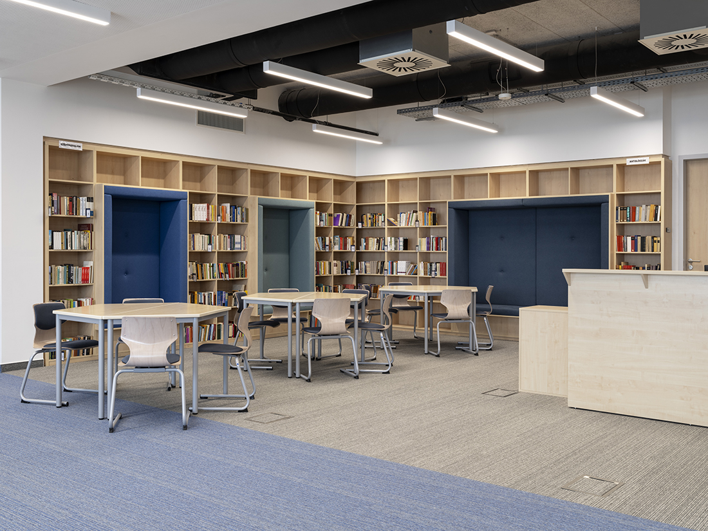
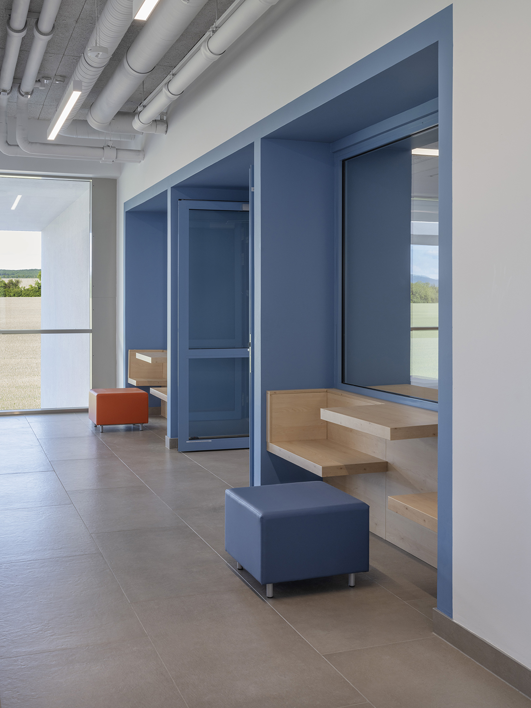
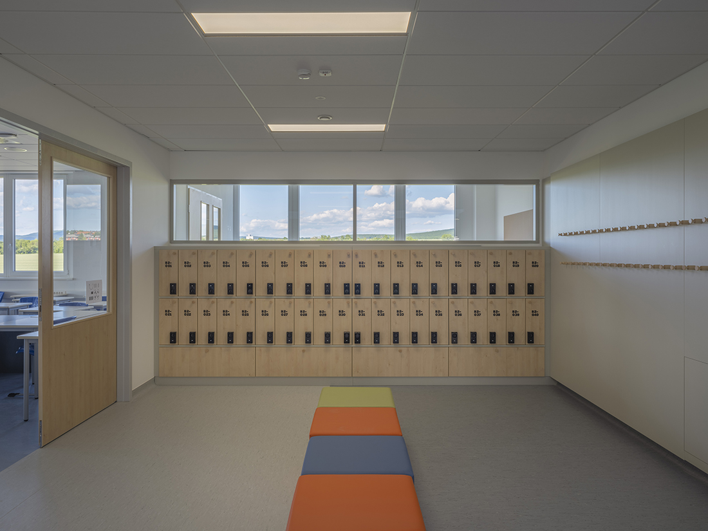
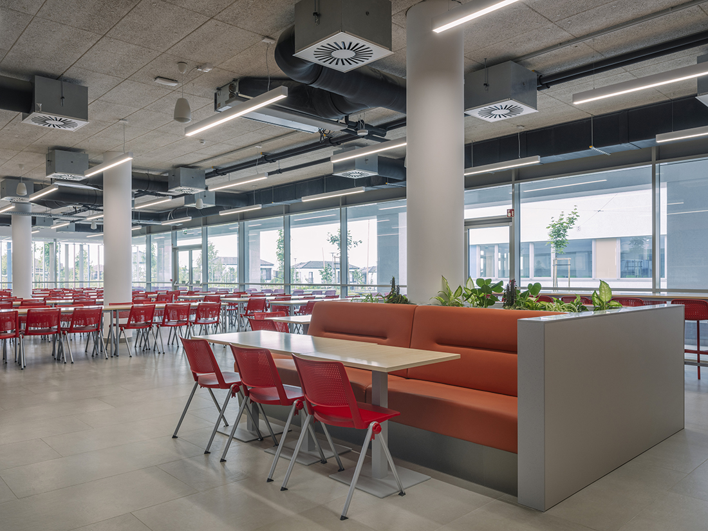
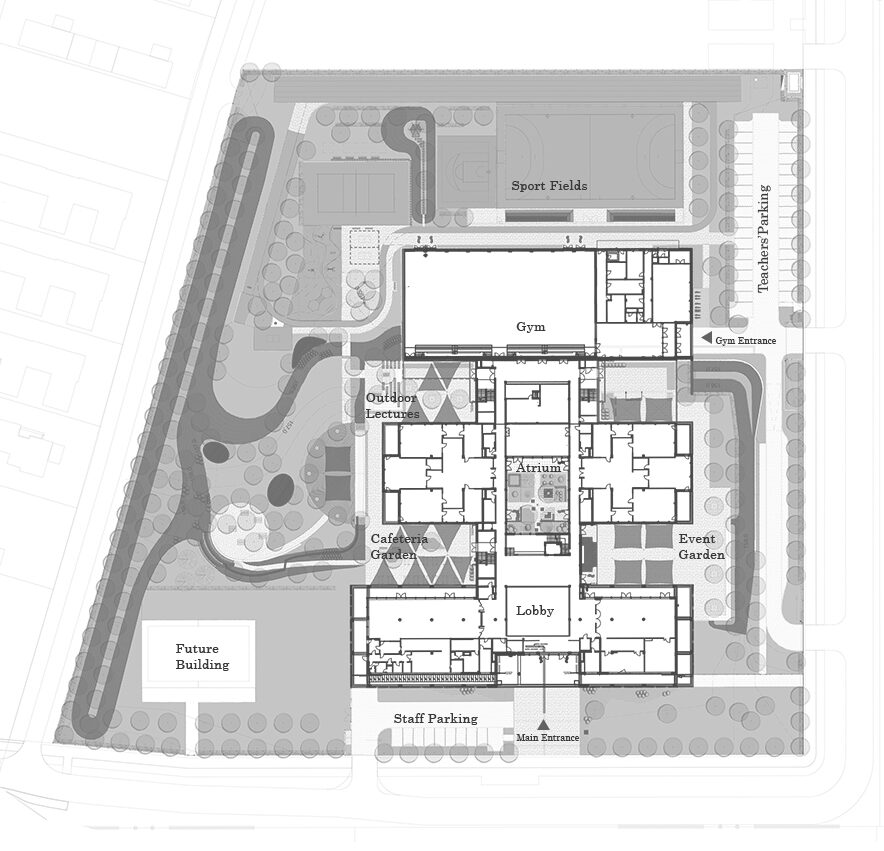
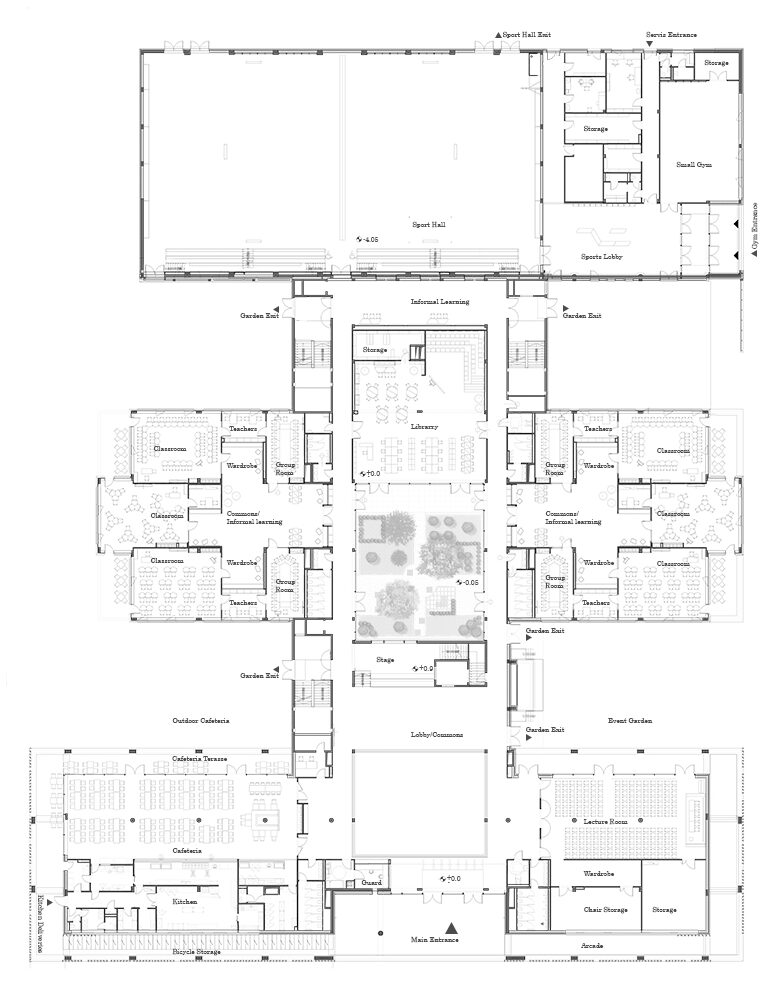
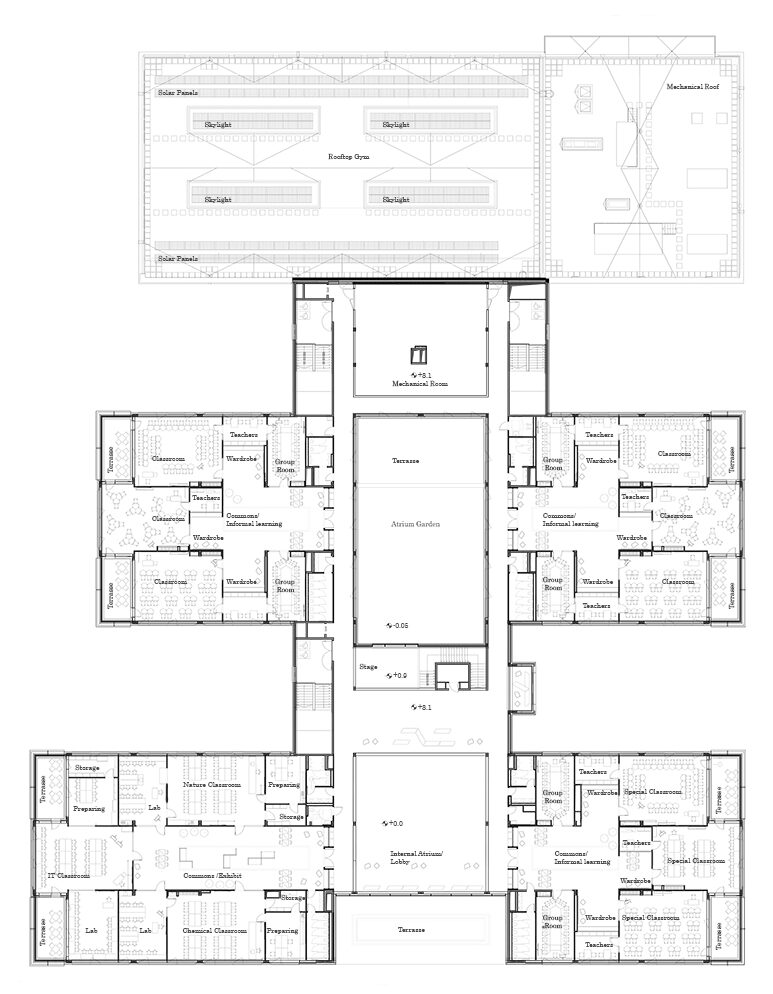


Credits
Architecture
CÉH ZRT; Marina Annus, Gábor Vörös, Roland Ambrus, Gergely Marosi
Client
Hungarian Interchurch Aid Organisation
Year of completion
2023
Location
Biatorbágy, Hungary
Total area
11.715 m2
Site area
24.958 m2
Photos
Tamás Bújnovszky
Project Partners
Interior designer: Kinga Kismarty Lechner
Landscaping architect: Krisztina Wallner


