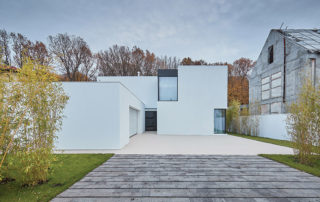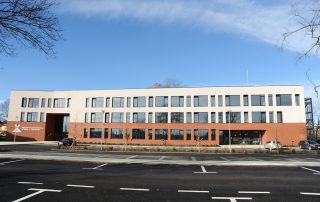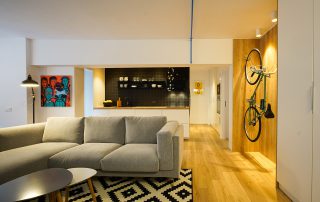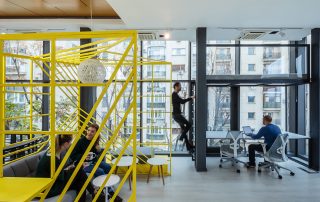Human nature has remained largely unchanged since ancient times. This is why it is valuable to revisit spatial psychological considerations and approach them creatively. As an architect and interior designer, I designed this building together with Balázs Markó to serve as both my home and studio. The land, which has long been in my family, provided the foundation for creating this family house that opens onto the landscape, nestled on a gently sloping hillside.
The house harmonizes with its surroundings through its scale and geometric design. Built in a contemporary style, the villa’s minimalist exterior contrasts with its warm, bohemian interior, making it a welcoming and livable space for families with young children. Constructed in two stages over nearly a decade, the house embodies a modular approach to design, prioritizing flexibility and financial efficiency.
The guiding principles of the design are expandability and better financial control, with the motto: Consistent representation of vision, function, and aesthetics within a tight economic framework. Architectural quality, after all, transcends stylistic preferences.
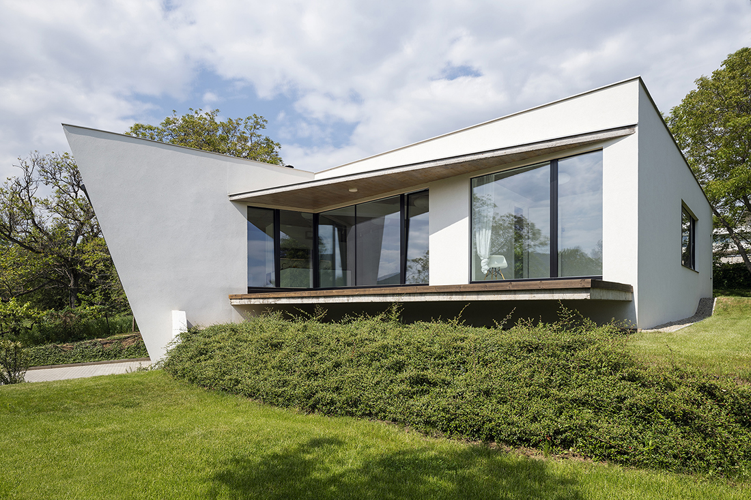
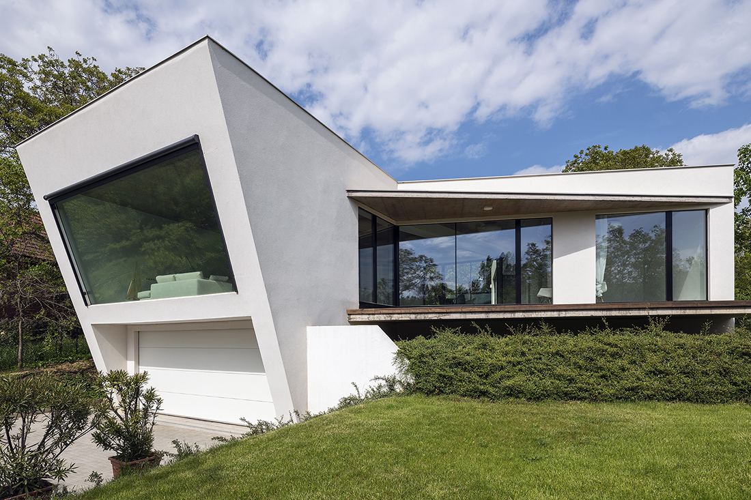
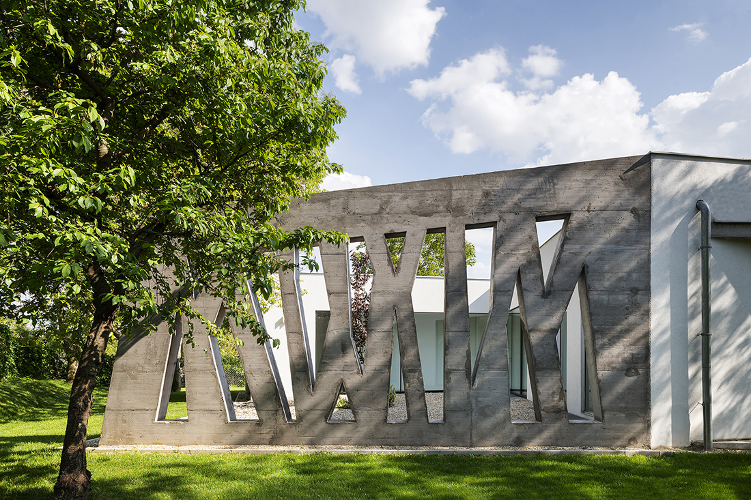
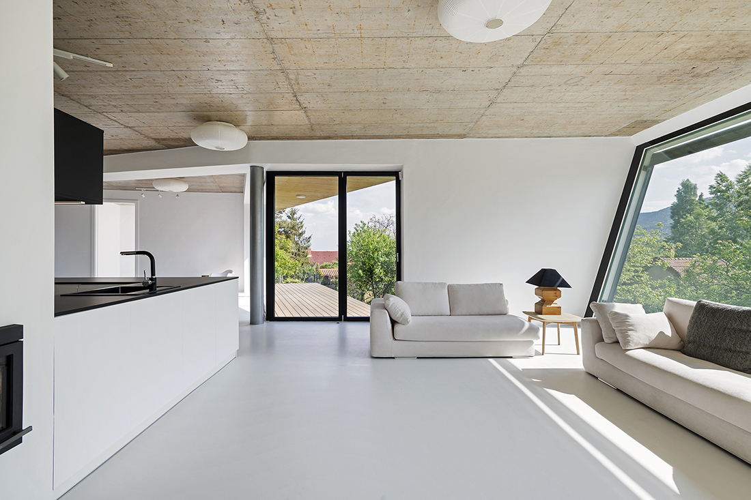
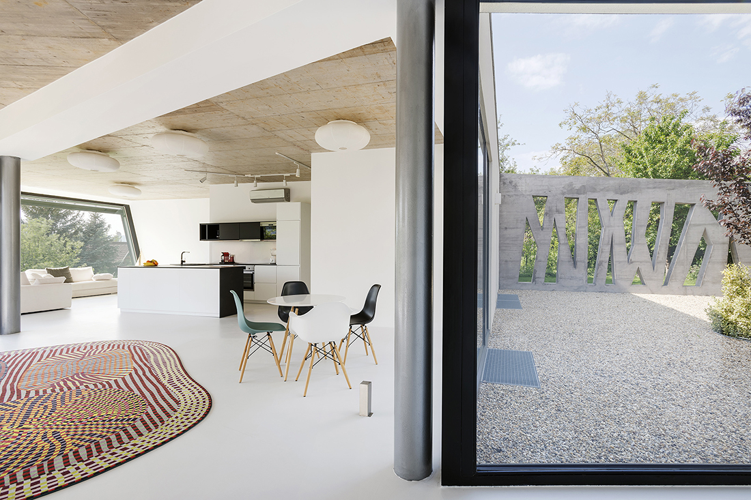
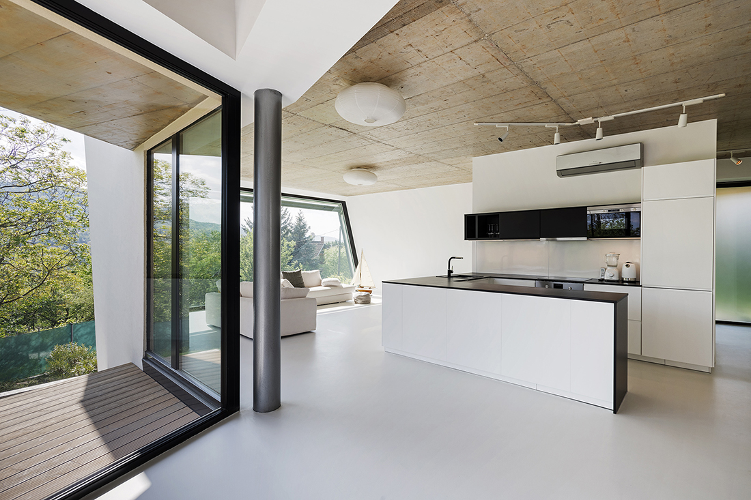
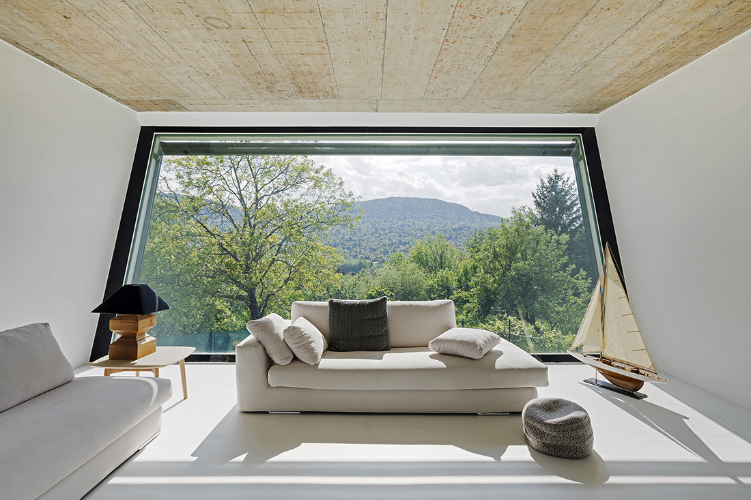
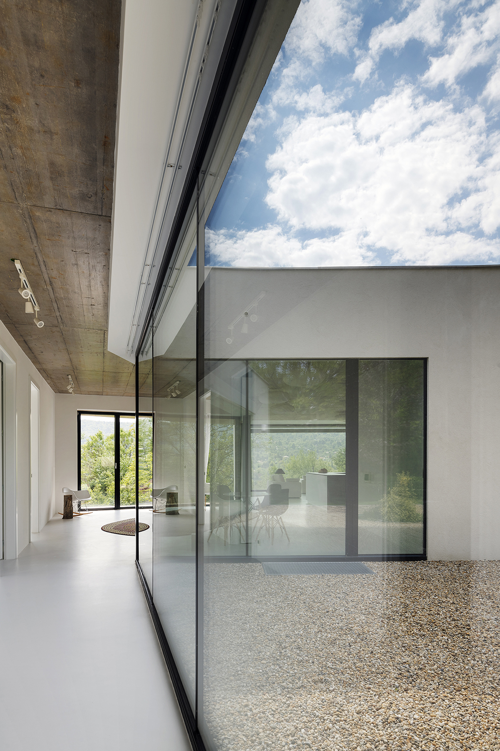
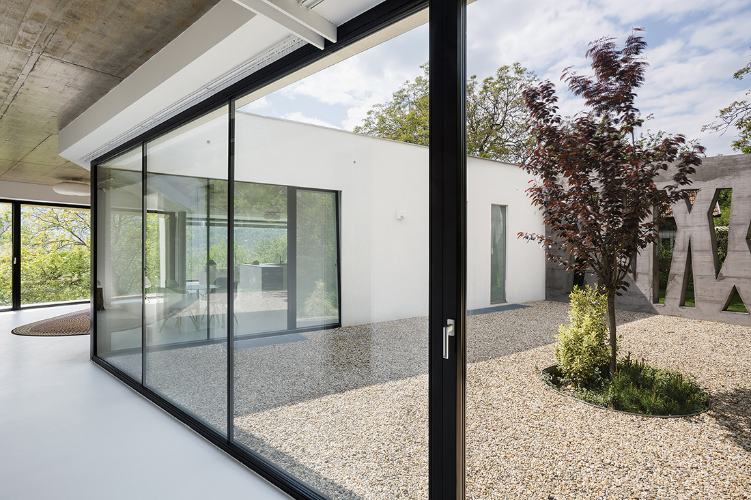
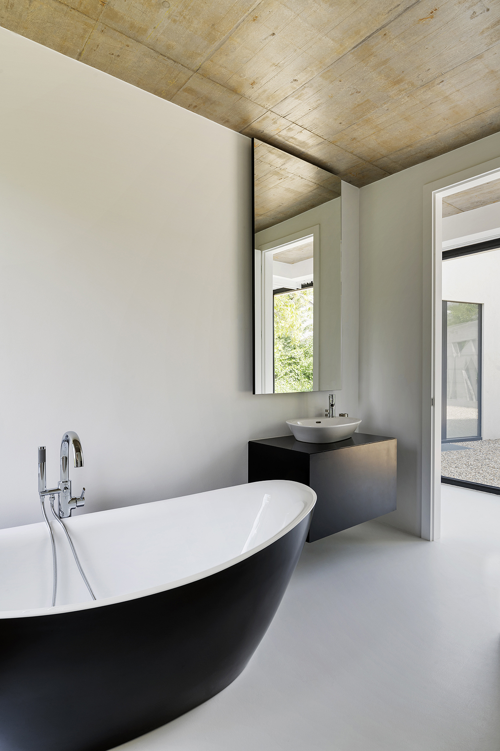



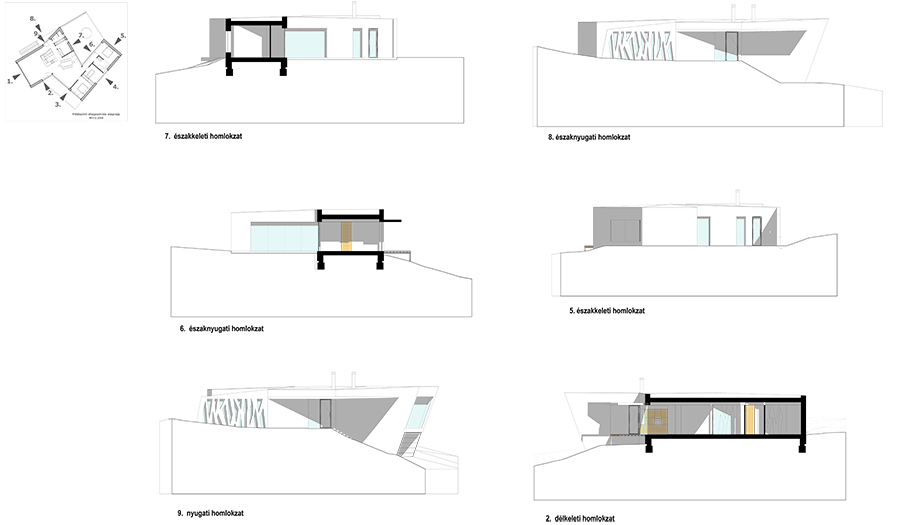

Credits
Architecture
Jánszky Design Ltd.; Györgyi Teréz Jánszky, Balázs Markó
Client
Györgyi Teréz Jánszky
Year of completion
2017
Location
Budapest, Hungary
Total area
220 m2
Site area
1.060 m2
Photos
Bálint Jaksa



