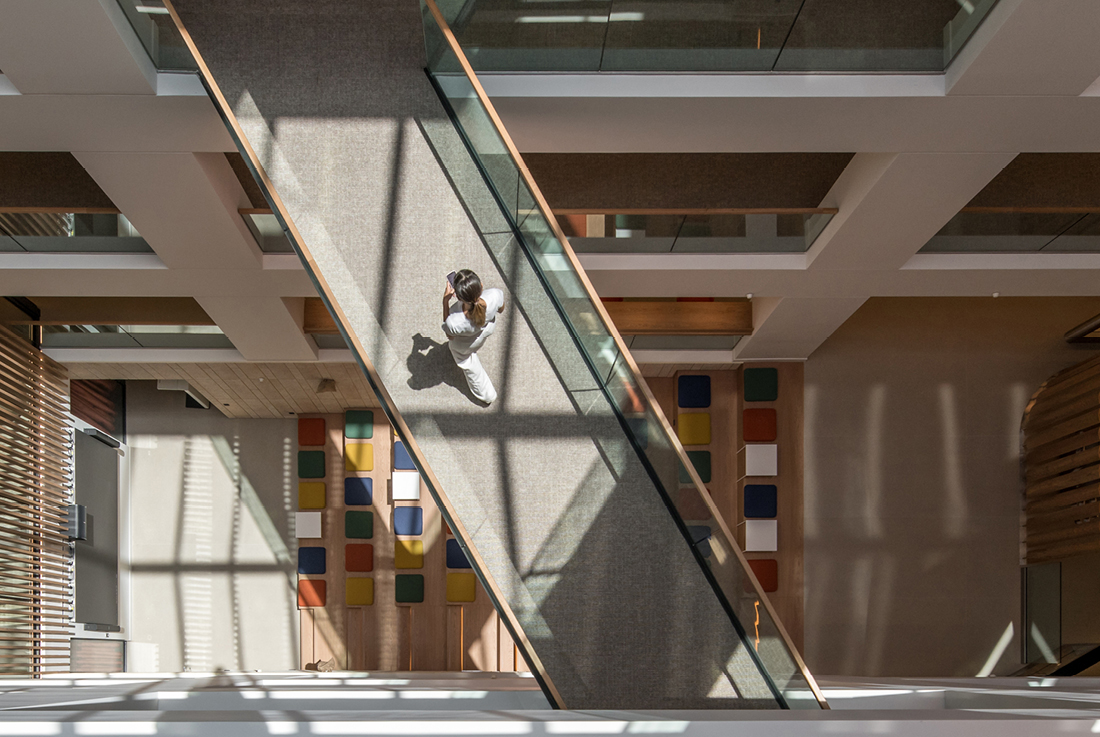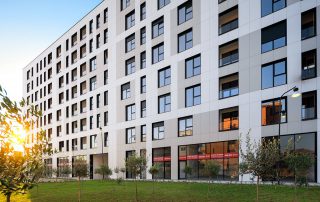Pfizer’s Greek Headquarters underwent a significant transformation as part of a larger revitalization project. Originally constructed by A&M in 2001, it has now evolved into a cutting-edge workplace designed for the future. Pfizer embraces innovation not only in its operations but also in its physical spaces, prioritizing human-centric design globally. Unlike the traditional closed-office setup, the new space fosters openness and adaptability, featuring diverse co-working areas tailored to support various work styles.
Individual work preferences vary, from cafes to quiet cubicles or collaborative spaces. This workplace design project embraces these differences, offering diverse atmospheres. There are public areas, secluded spaces, even working gardens and convertible meeting rooms. This human-centric approach fosters productivity and comfort in a dynamic, responsive building. Users on floors 1 through 6 can access a range of amenities like height-adjustable desks, meeting rooms of different sizes, phone booths, semi-open focus booths, and collaboration huddle spaces. These flexible setups can cater to up to 200 users, tailored through detailed analysis of departmental needs and work types.
On the ground floor, a communal atmosphere is fostered with a welcoming reception, breakout areas, and informal meeting spots. A standout feature is the fully equipped restaurant, which opens onto a private garden in summer. These spaces are linked by a bright open atrium flooded with natural light from a large skylight. Below, a new amphitheater auditorium connects the ground floor and basement, facilitating company-wide events and demonstrating Pfizer’s transparency with its employees.
The main goal of this project was to create a workplace that supports the nature of how people work today while anticipating the users’ needs for the future, establishing a flexible environment that does not adhere to stereotypes of what a corporate working environment should feel like.
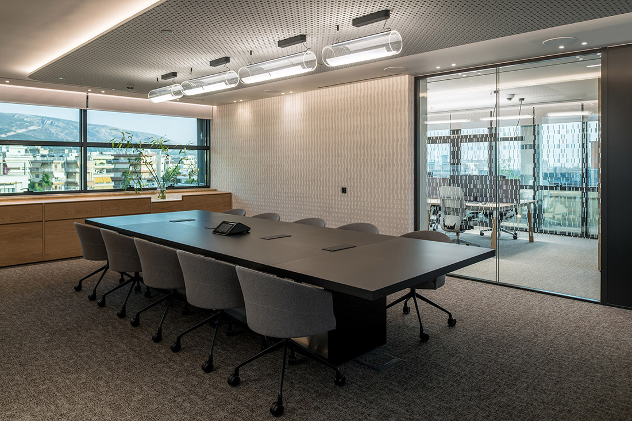
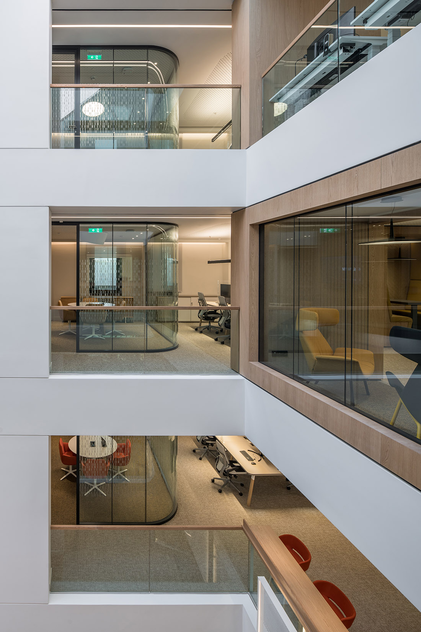
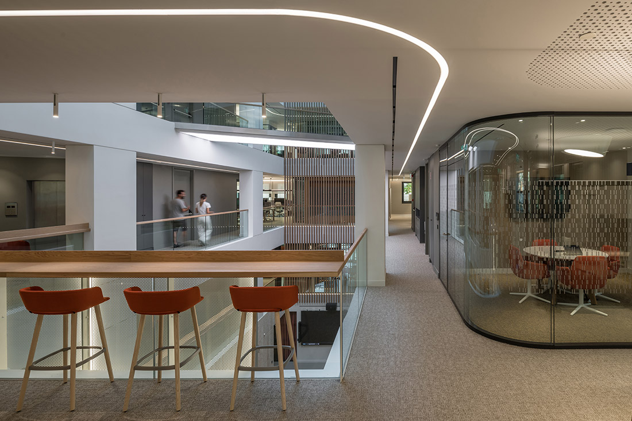
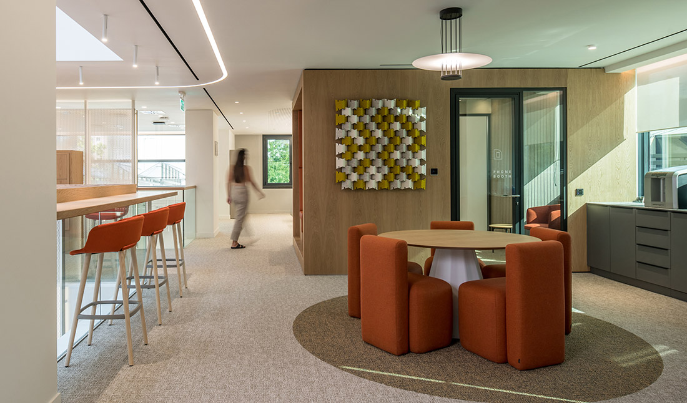
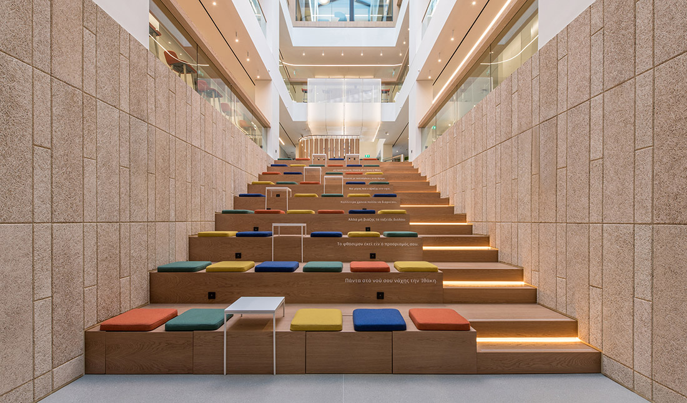
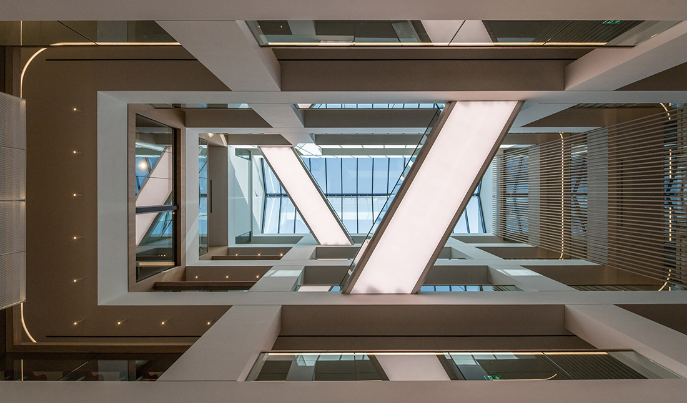
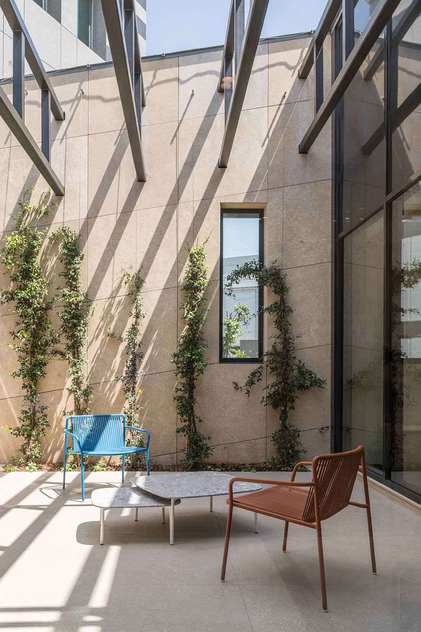
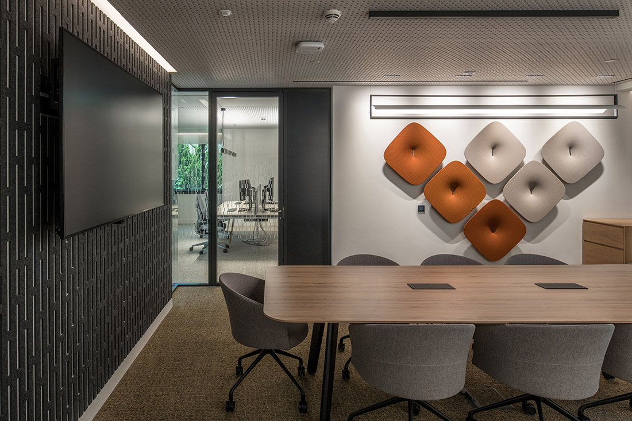
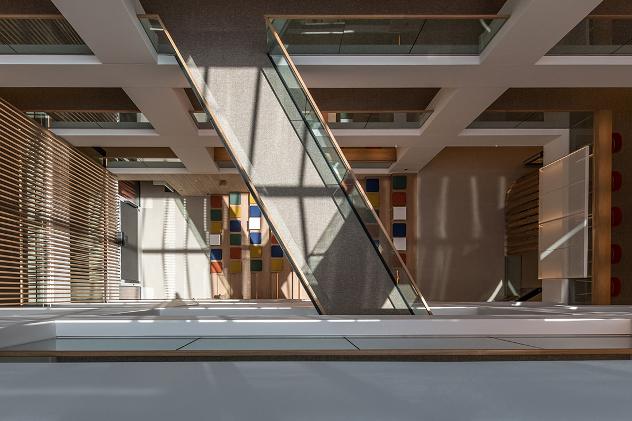
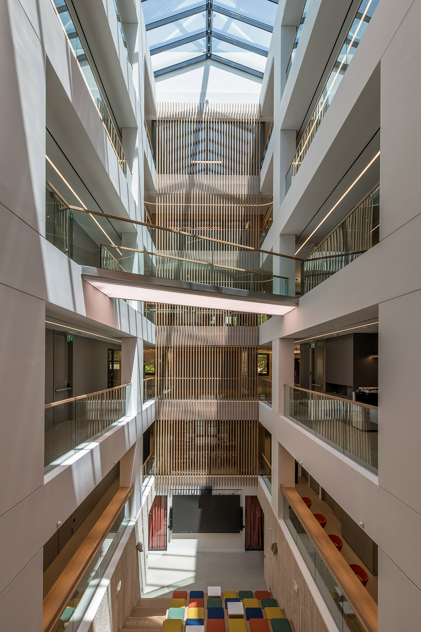
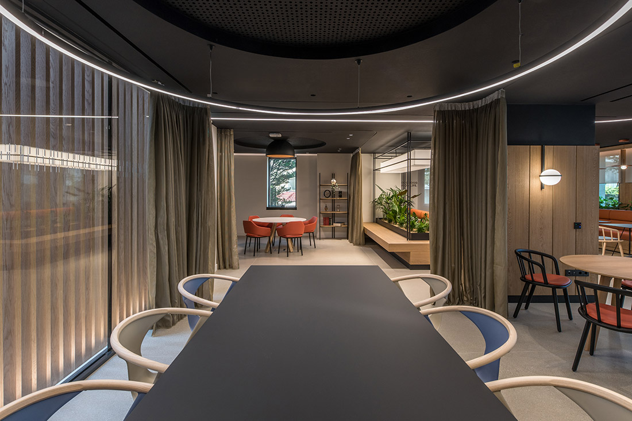
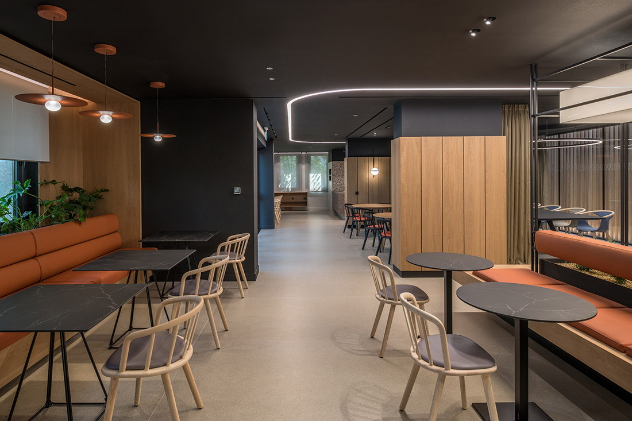
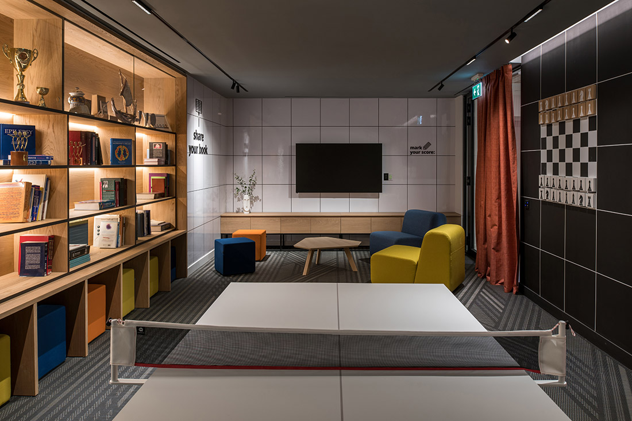

Credits
Interior
A&M Architects
Client
Pfizer Inc.
Year of completion
2022
Location
Athens, Greece
Total area
4.000 m2
Photos
Giorgos Sfakianakis
Project Partners
Architectural study: A&M Architects; Marika Mavroleon, Alexandros Paschaloudis, Anastasia Choli, Melina Tsagkareli, Stavros Zotos, Daphne Tsolou, Christina Spanou
Interior design: A&M Interior Designers; Maria Laura Santillo
MEP study: TEKEM Consulting Engineers
Structural study: Panagiotis Panagiotopoulos & Associates
Landscape design: Eleni Tsirintani
Graphics: A&M Graphic Designers; Nektarios Stergiopoulos, Yannis Grivas
Visuals: A&M Visualizers; Xenia Liodi, Katerina Papamichali, Ian Arvanitidis
Lighting design: IFI Lighting
Acoustic consultant: Alpha Acoustics
Permitting consultant: George Georgopoulos
Project management: Arbitrage RE
Construction: Ballian Techniki
Photography: Giorgos Sfakianakis


