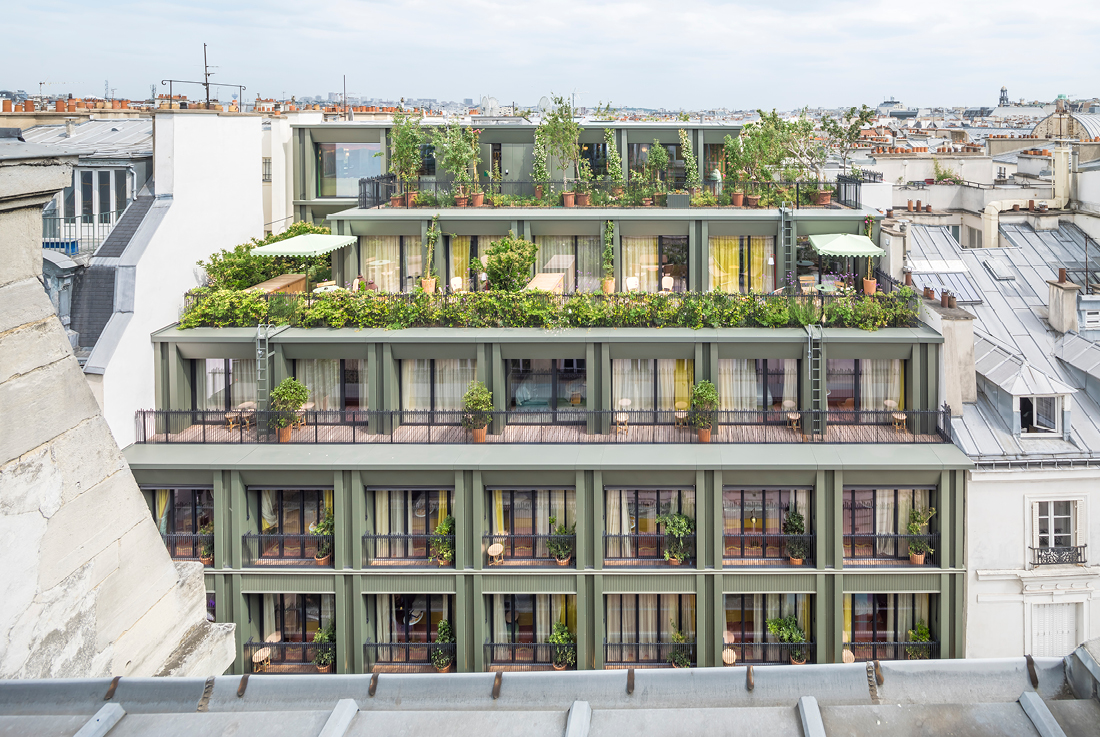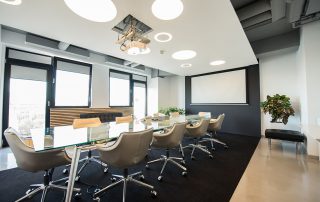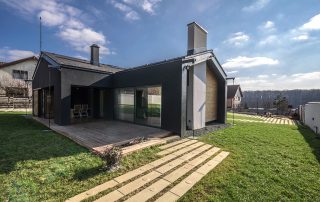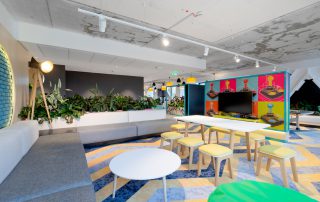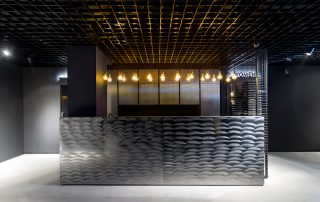La Fantaisie establishes an intimate conversation with its urban environment. While the original structure has been preserved, the building has undergone extensive redevelopment, resulting in increased density. Additionally, the structure has been raised with additional floors to create space for a landscaped area at the center of the plot. One of the challenges was to provide breathing spaces and a sense of life outside the rooms, envisioning the overall experience as a walk in a garden. The rooms have been expanded, and their geometry altered to facilitate direct communication with either the street or the garden.
The streetside frontage has been designed as a full-height filter, sheer and elegant, creating a new urban landmark. Its expression reveals the simple and geometric layout of the rooms, incorporating floor-to-ceiling windows to compensate for the lack of natural light in a relatively narrow street.
The facade’s materiality, consisting of zinc in a greenish-grey aged finish, blends multiple expressions in a celebration of the Parisian landscape. This includes the zinc and copper of the roofs, as well as the wealth of façade ornaments, aiming to strike a balance between the built environment and landscape provisions.
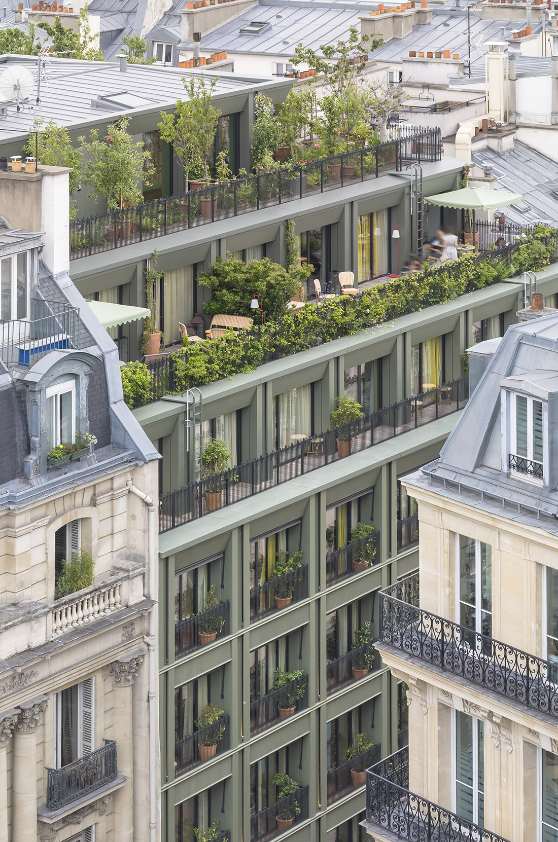
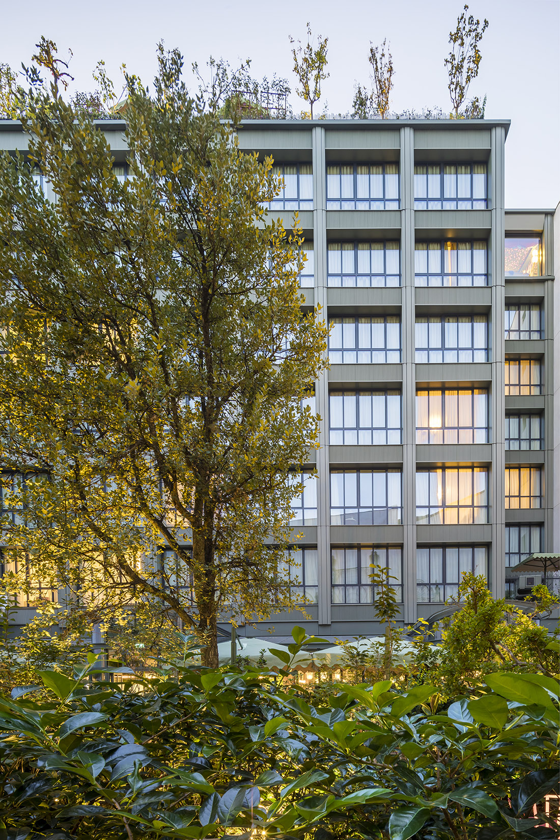
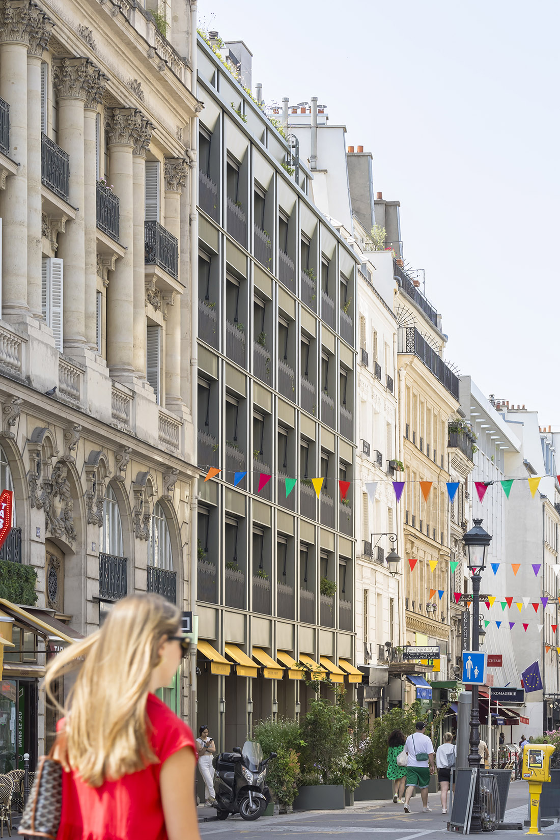

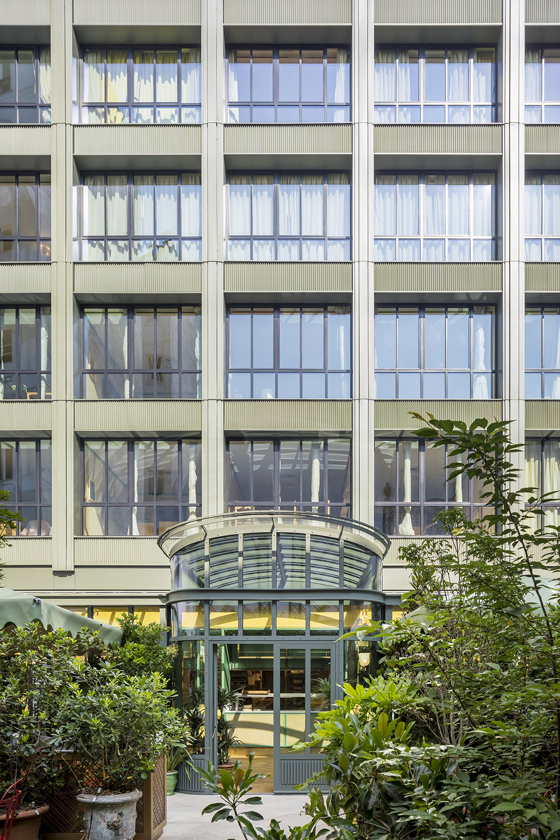
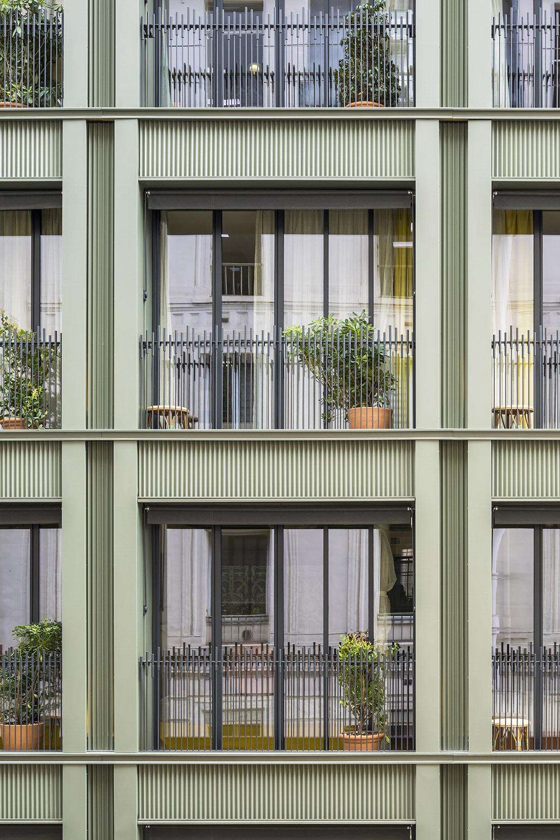
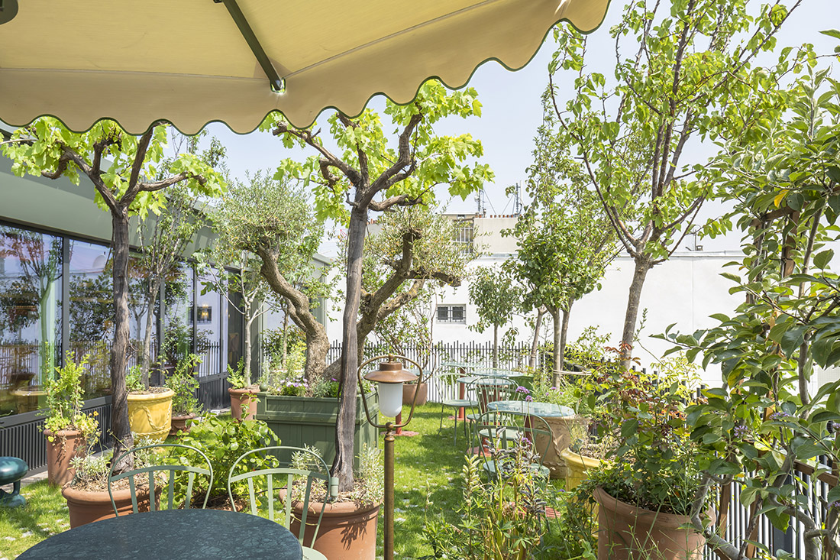
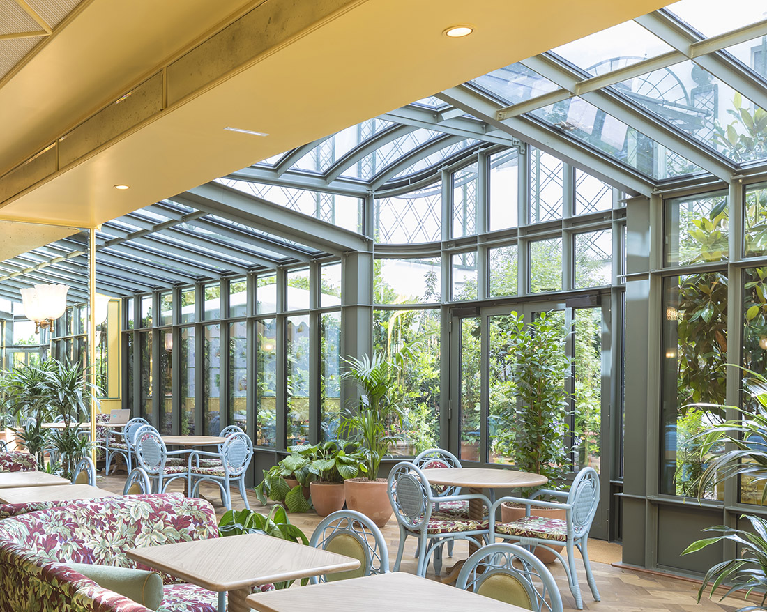
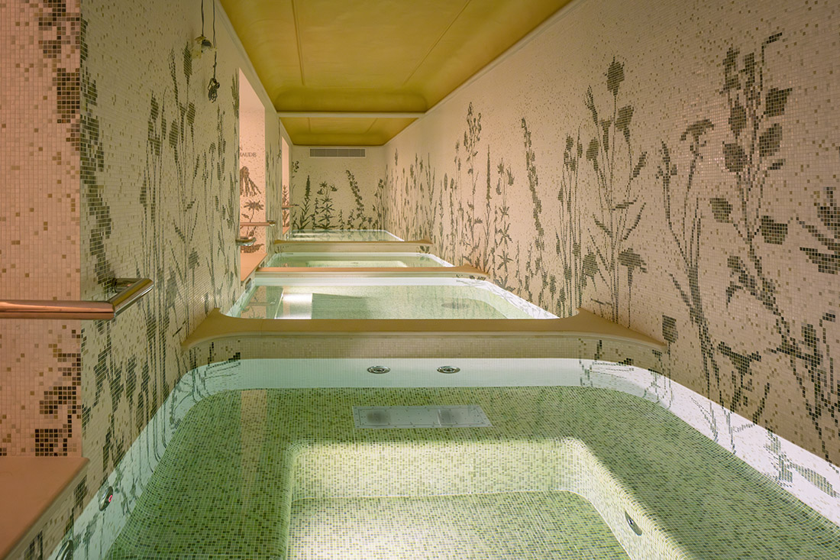

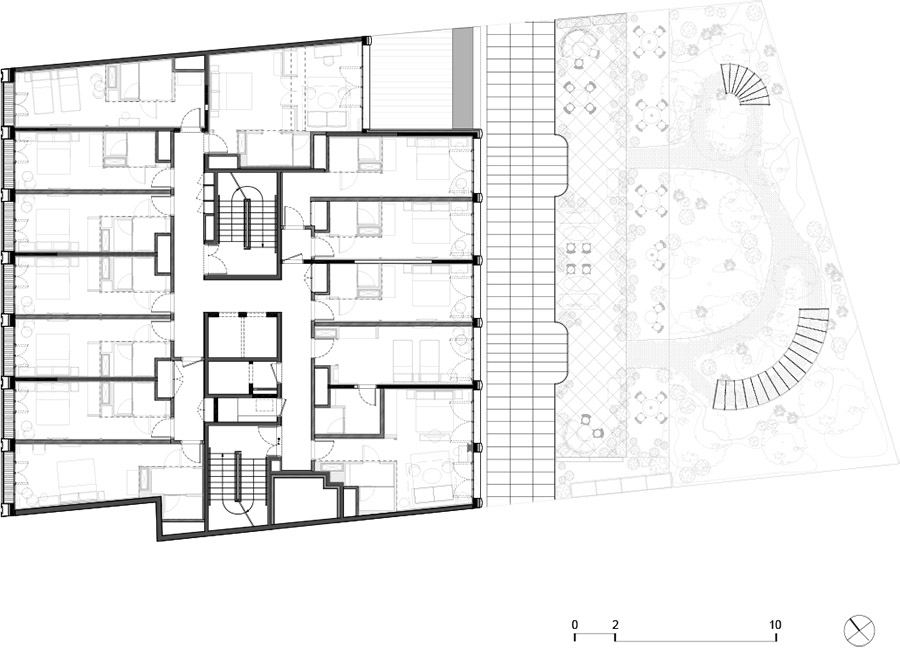
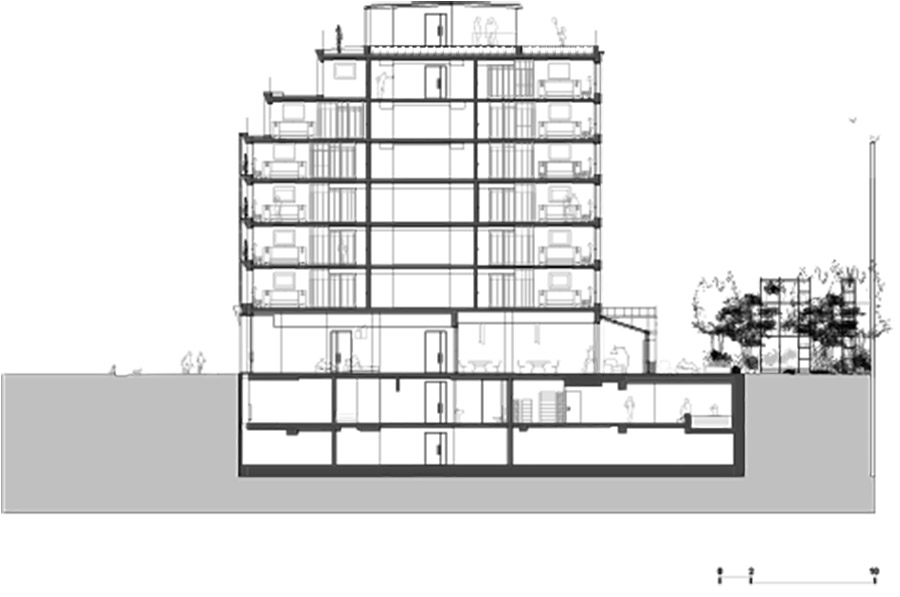

Credits
Architecture
Petitdiddierprioux Architectes
Client
Leitmotiv
Year of completion
2023
Location
Paris, France
Total area
3.324 m2
Site area
944 m2
Photos
Sergio Grazia
Project Partners
Project management assistant: ACPH/INEXTENSO
Study coordinator, execution master builder and OPC: EGIS
Interior design: MBDS (Martin Brundneski Design Studio)
FF&E coordinator: SKPAD
Structural engineering: ATIXIS
Acoustic engineering: META ACOUSTIQUE
Lighting engineering: COBALT
Facade engineering: VS-A
Elevator engineering: ACCEO ELEVATION
HVAC/Plumbing engineering: ATIXIS
Electrical engineering: ATIXIS
Audiovisual engineering: HAKAWAY
Spa engineering: IDOINE
Control bureau: QUALICONSULT SPS
Coordinator: QUALICONSULT
Safety consultant: GCO CONCEPT
Fire safety system coordinator: AXCE SECURITE
Economist and describer: NOSSA ECONOMIE
Kitchen engineering: HACS
Landscape architect: GAUTRAND&ASSOCIES
Signage: HERE design


