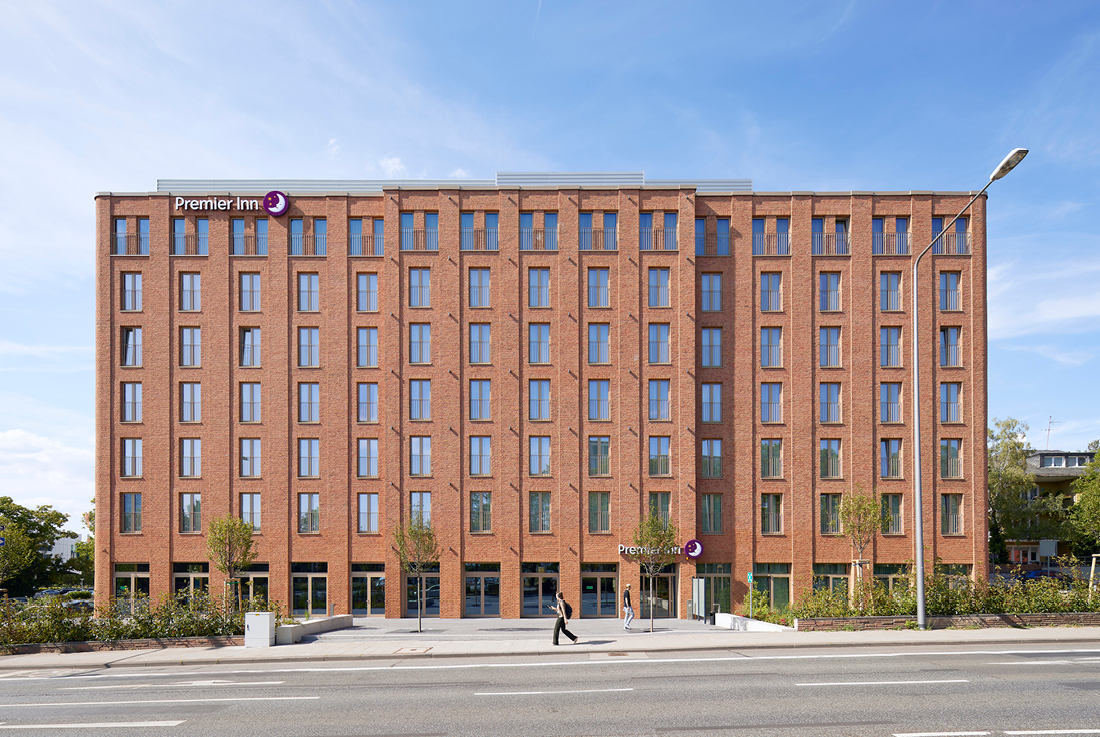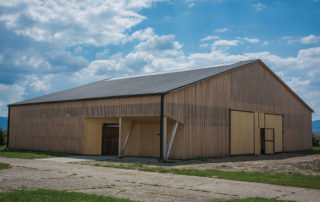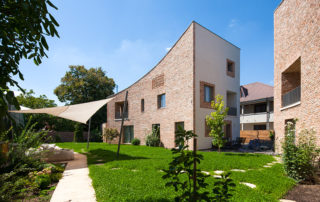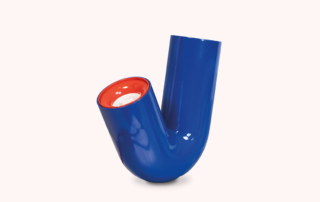The Premiere Inn Wiesbaden City Centre Hotel is situated near the main railway station at the intersection of two bustling roads. Its uniform clinker brick facade, distinguished by rounded corners, exerts a calming influence on the diverse surroundings. Recesses and projections, known as resalis, structure the facade, breaking up an otherwise uniform arrangement of windows. Floor-to-ceiling windows on the ground floor provide views into the lobby, while the rhythm of windows on the upper floors defines the building’s overall appearance.
This budget hotel features 164 double rooms across three categories. Guest rooms on the ground floor offer access to a small front garden. Additionally, a double car park behind the hotel provides 66 parking slots with direct access to the hotel lobby.
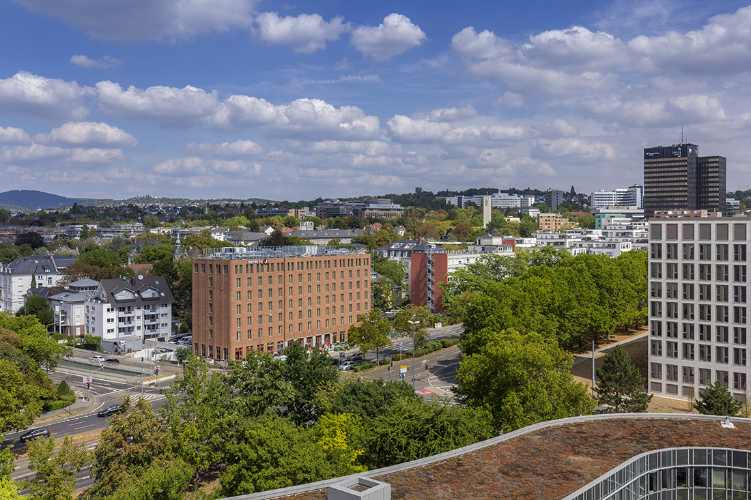
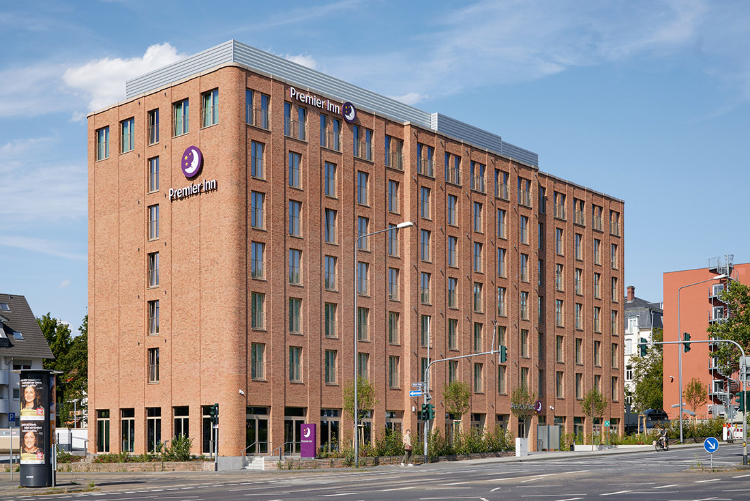
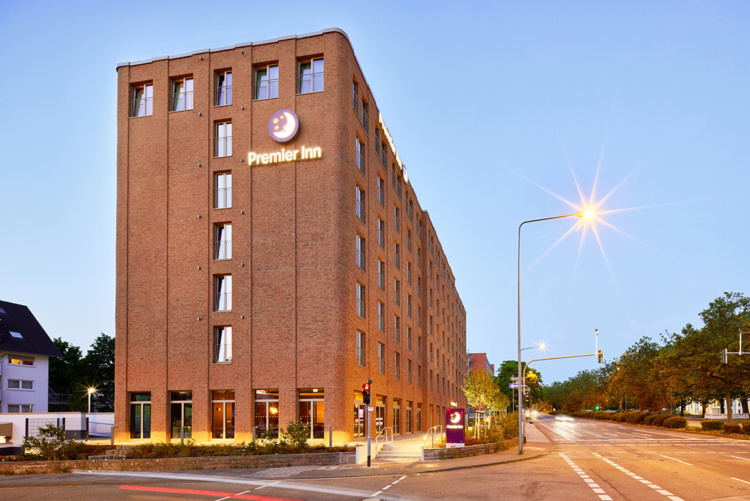
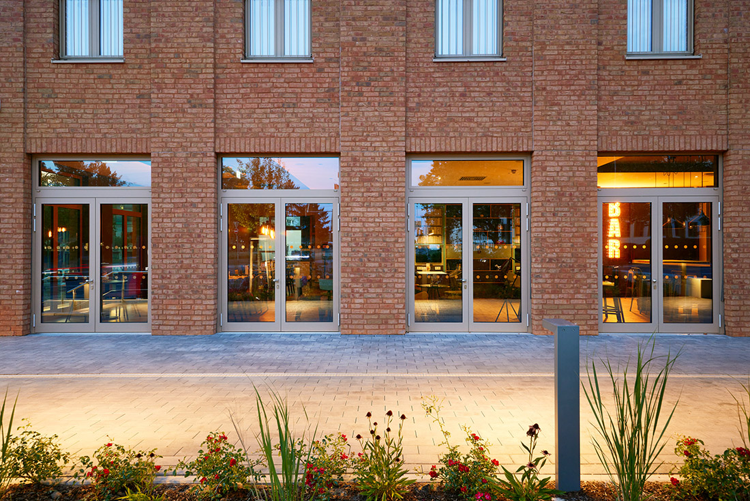
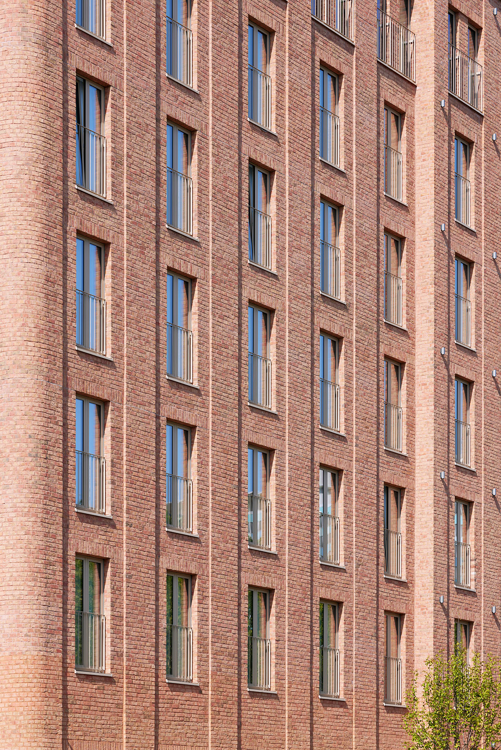
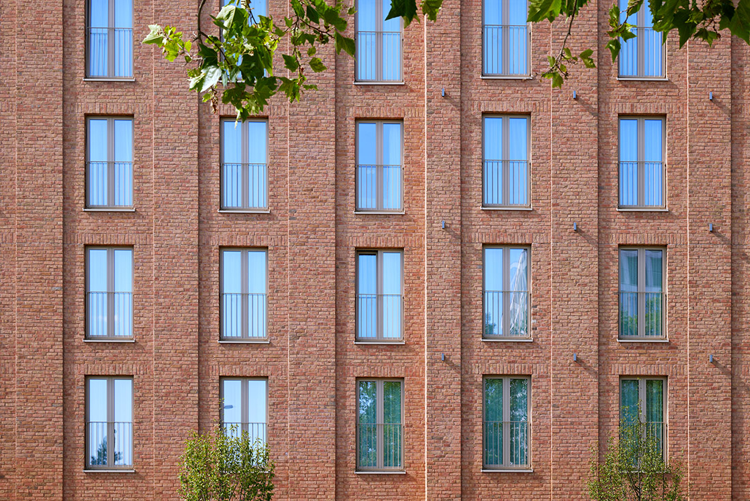
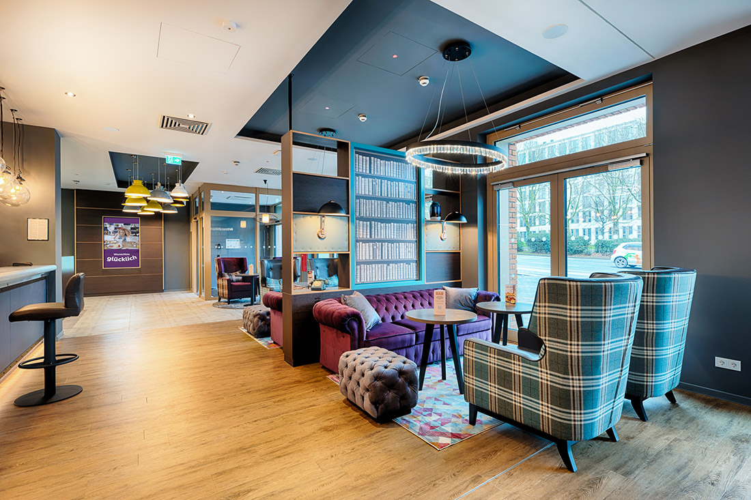
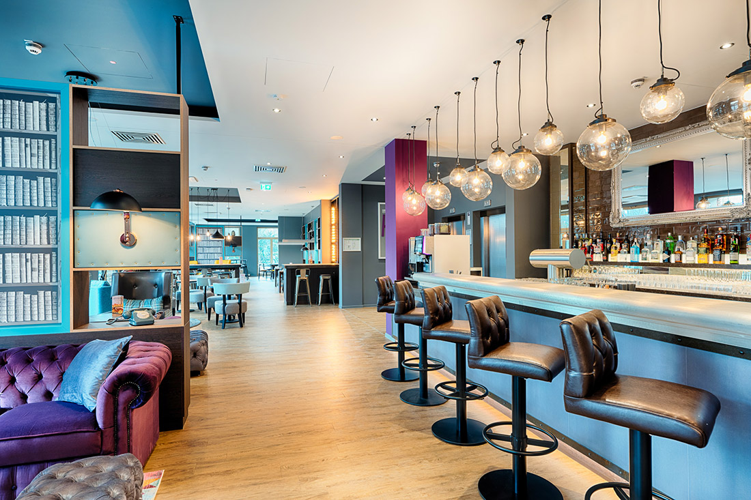
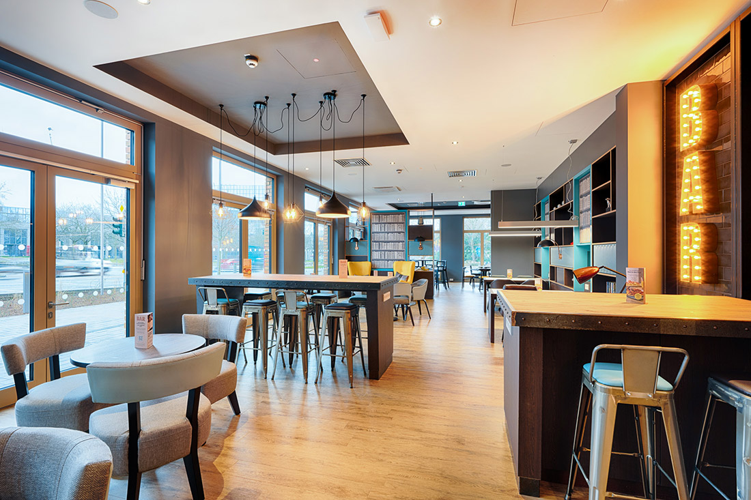
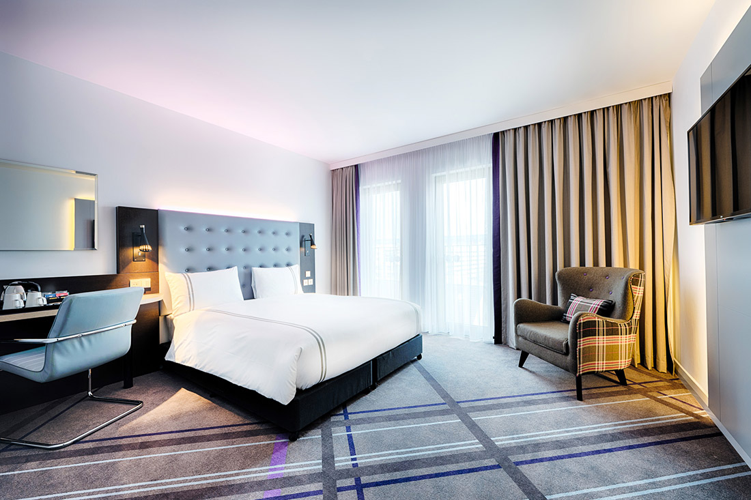

Credits
Architecture
grabowski.spork architektur
Client
Argaman Group
Year of completion
2023
Location
Wiesbaden, Germany
Total area
5.580 m2
Photos
Jean-Luc Valentin
Project Partners
Argaman Group; David Roitman


