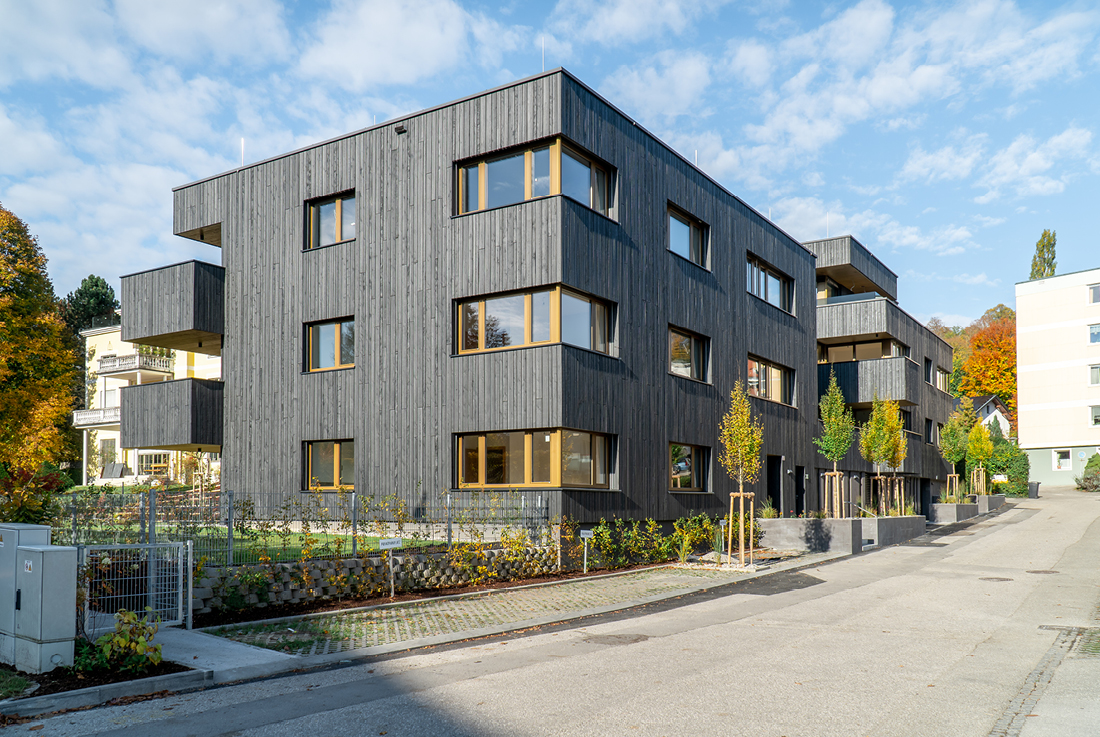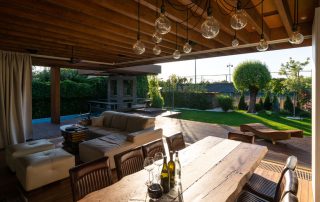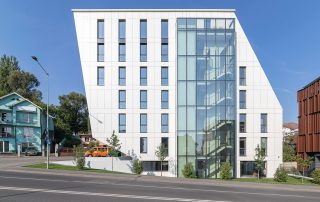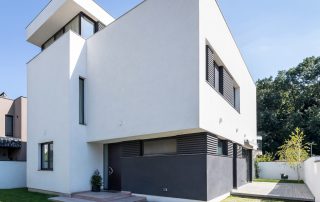In the Gmunden area, 11 modern flats have been constructed near the city and Lake Traunsee, completed in 2021. The 2 to 4-room apartments, boasting spacious loggias and balconies, are divided into two compact structures. These structures are linked on the ground floor through the garage, accommodating 19 parking spots. The southeastern structure comprises three above-ground floors, while the second, northwestern component has four floors. Due to the topography, there is a terrain jump in the courtyard area, creating captivating perspectives of Lake Traunsee.
Alongside a communal garden with a children’s playground, ground-floor apartments feature private gardens. Accessibility was prioritized, ensuring that all units are barrier-free. With their dark, almost black wooden facades, the two buildings blend seamlessly into the neighborhood surroundings and complement the existing villas in their immediate environment.
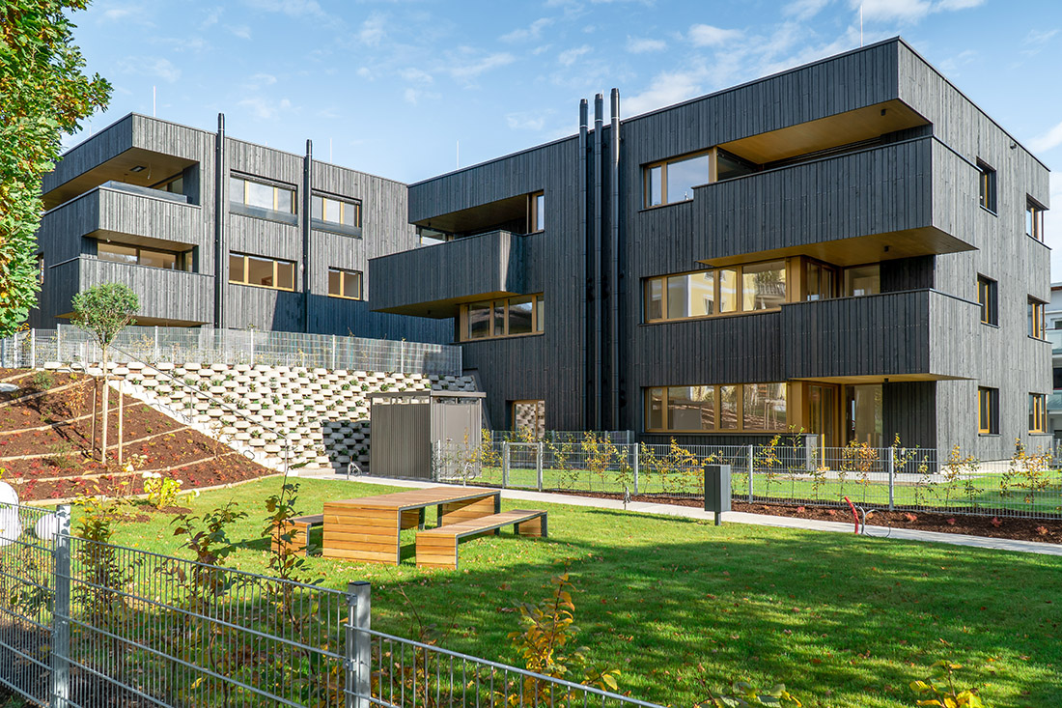
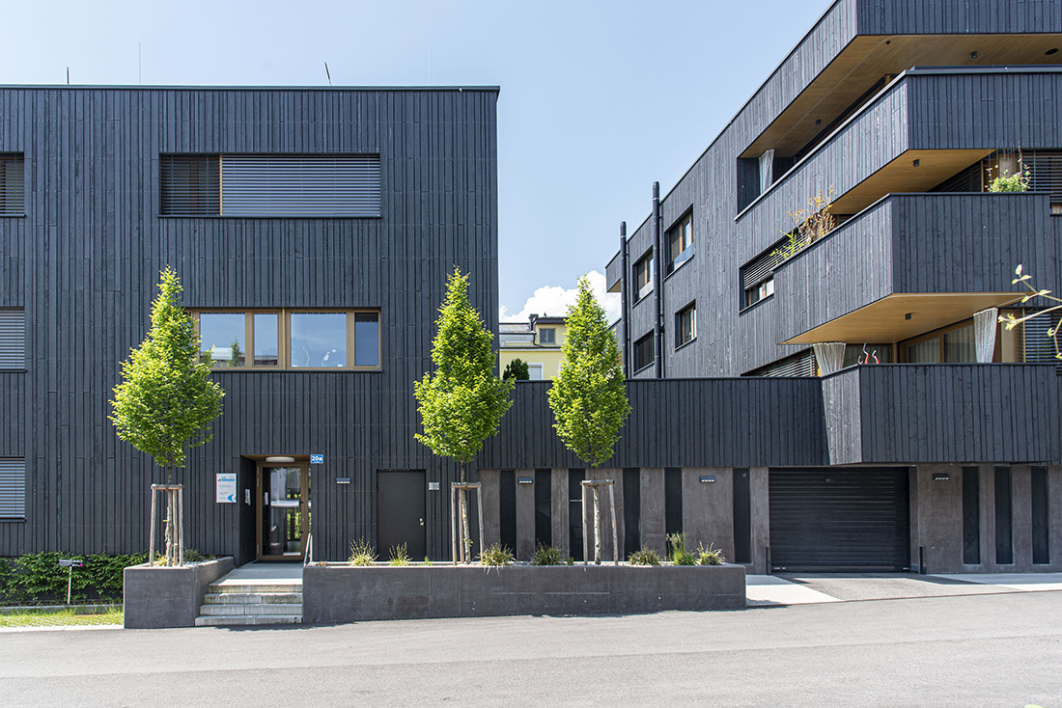
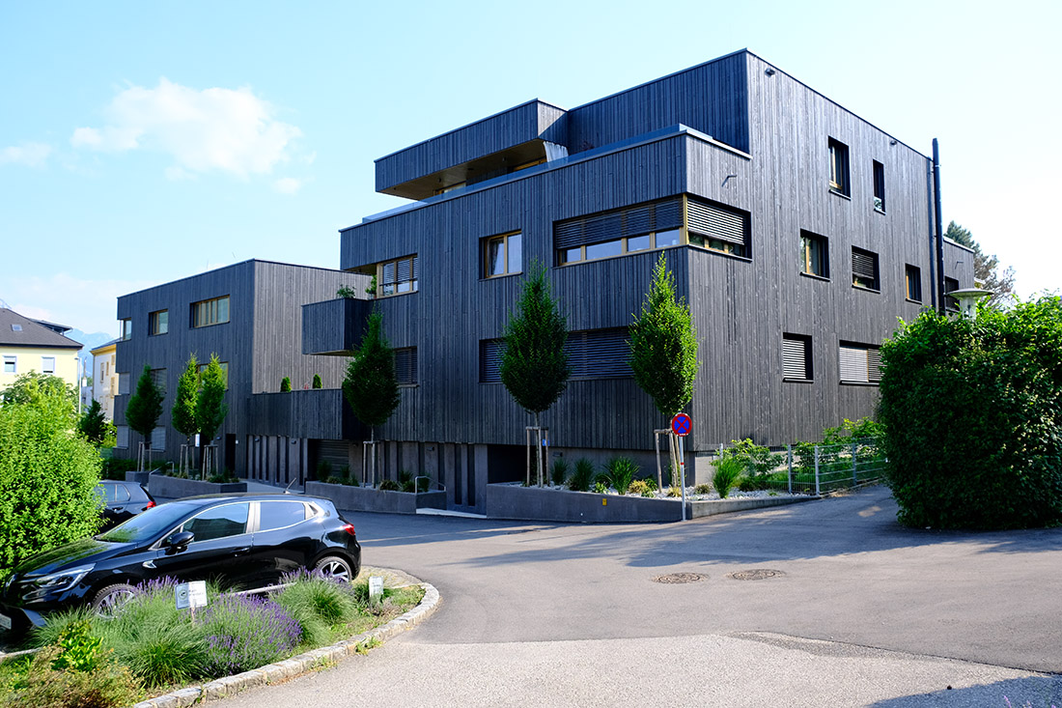
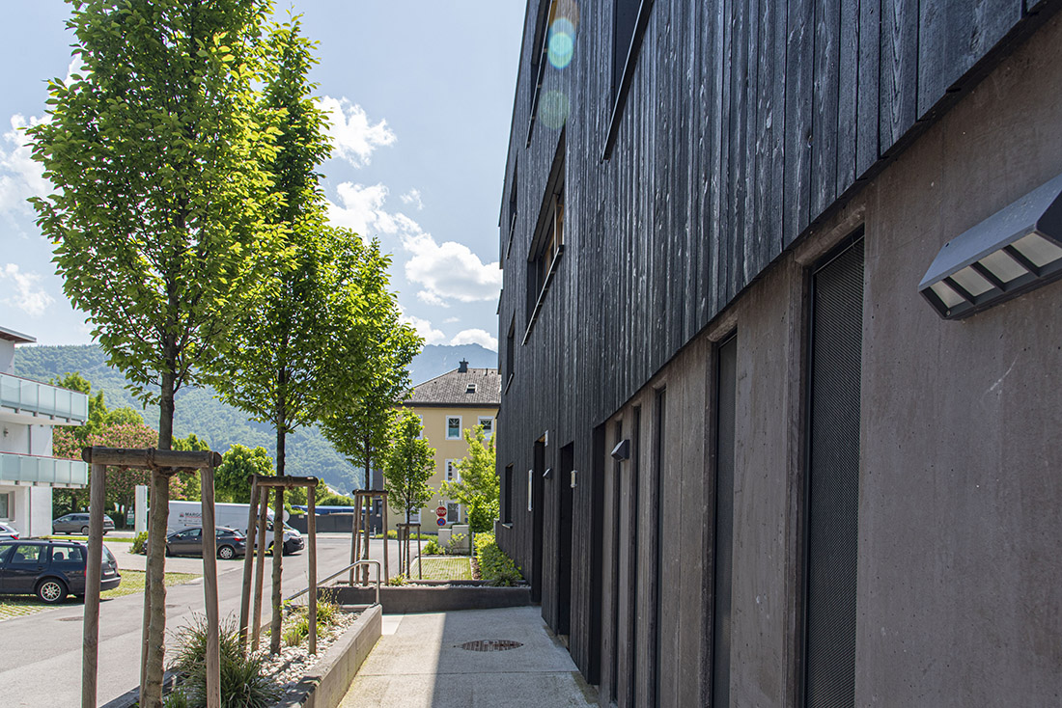
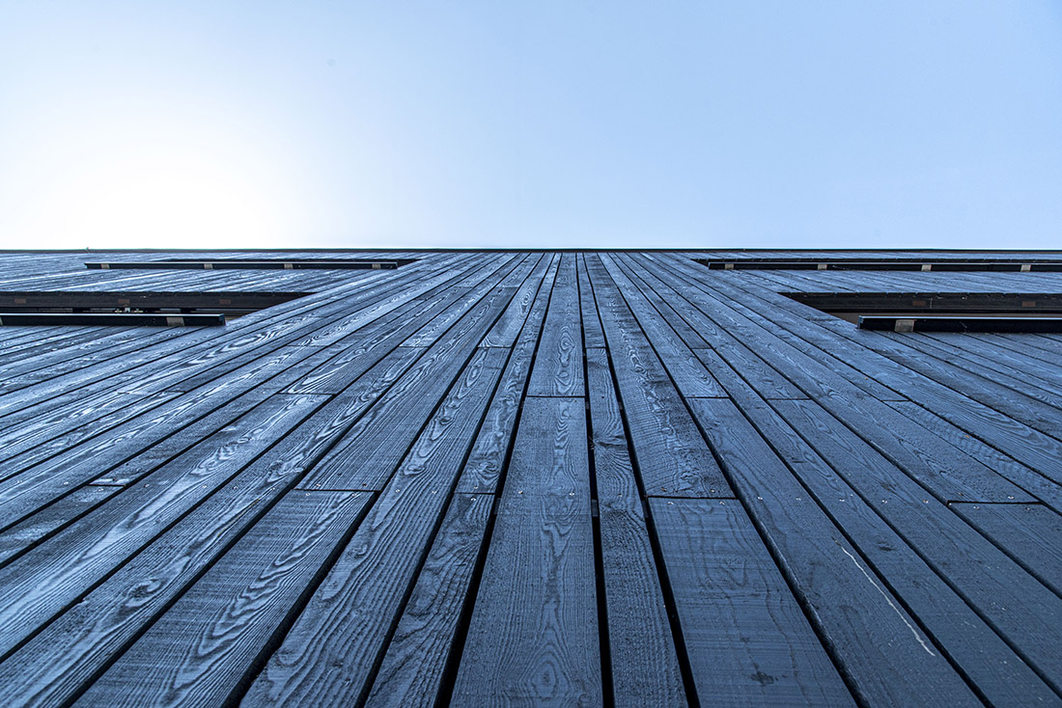
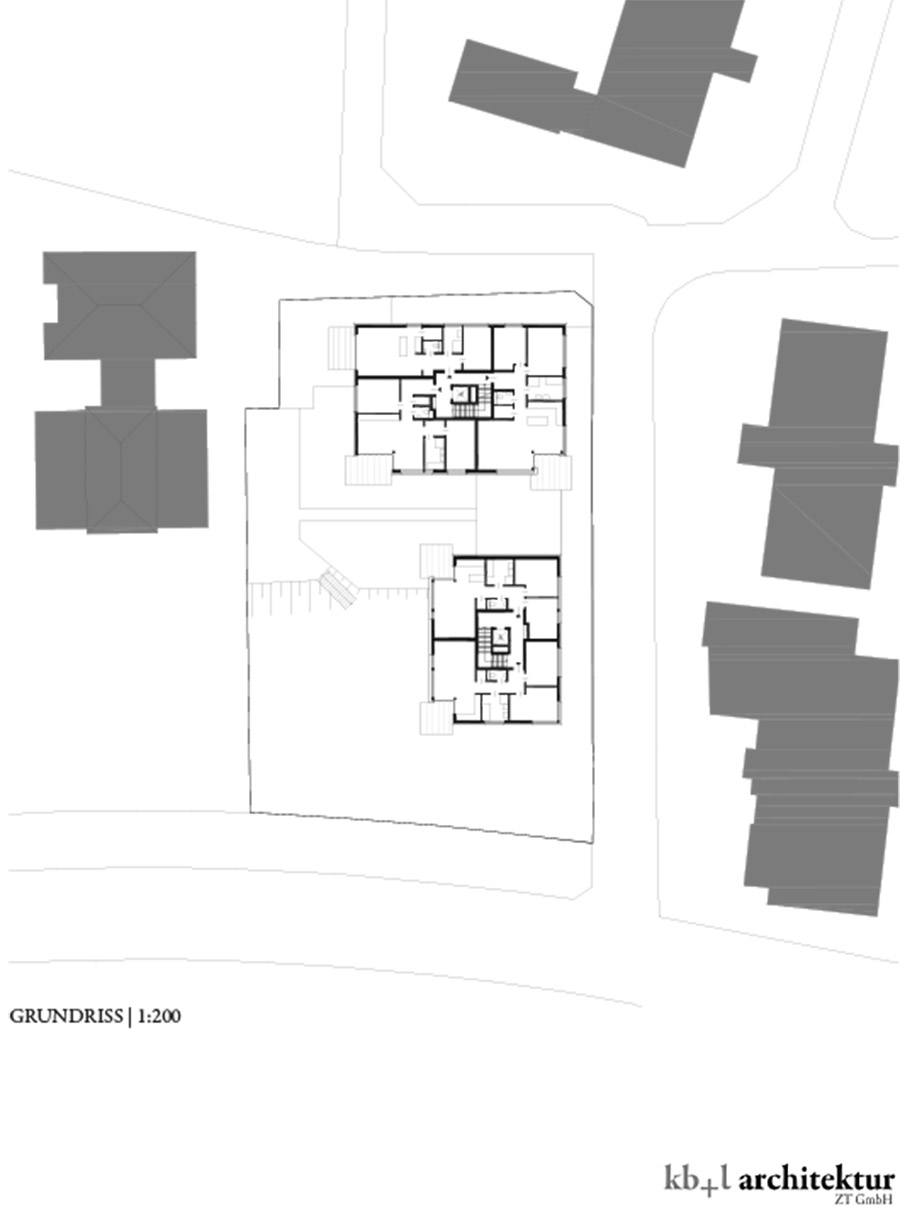
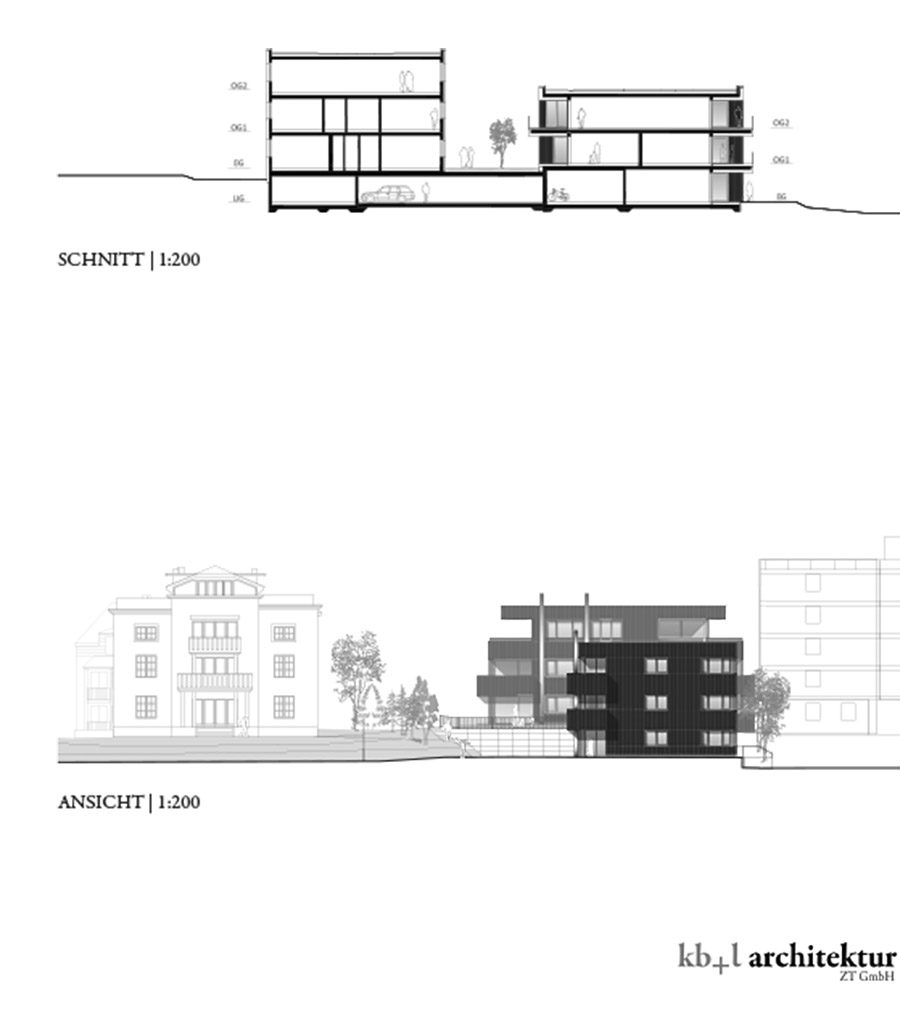

Credits
Architecture
kb+l architektur; Roman Kaindl, Simon Baderer
Client
WSO Gemeinnützige Bau- u. Wohnungsgesellschaft mbH
Year of completion
2021
Location
Gmunden, Austria
Total area
1.071 m2
Site area
1.929 m2
Photos
kb+l architektur ZT GmbH, WSO Gemeinnützige Bau- u. Wohnungsgesellschaft mbH, Rainer Loidl
Project Partners
Structural engineering: Katzkow & Partner GmbH
Building physics: IBTS
Building contractor/dry construction: Kieninger GesmbH
Carpentry master: K.u.F. Drack
Roofer/roofing specialist: Innocente GesmbH
Windows: IPM Schober
Window sills: Helopal+Hierth GmbH
Sun protection: Teccnoroll
Screed and floor laying: Raumausstattung Wiesinger
Locksmith: Metallbau Tuschek
Garage doors: Wartecker GmbH


