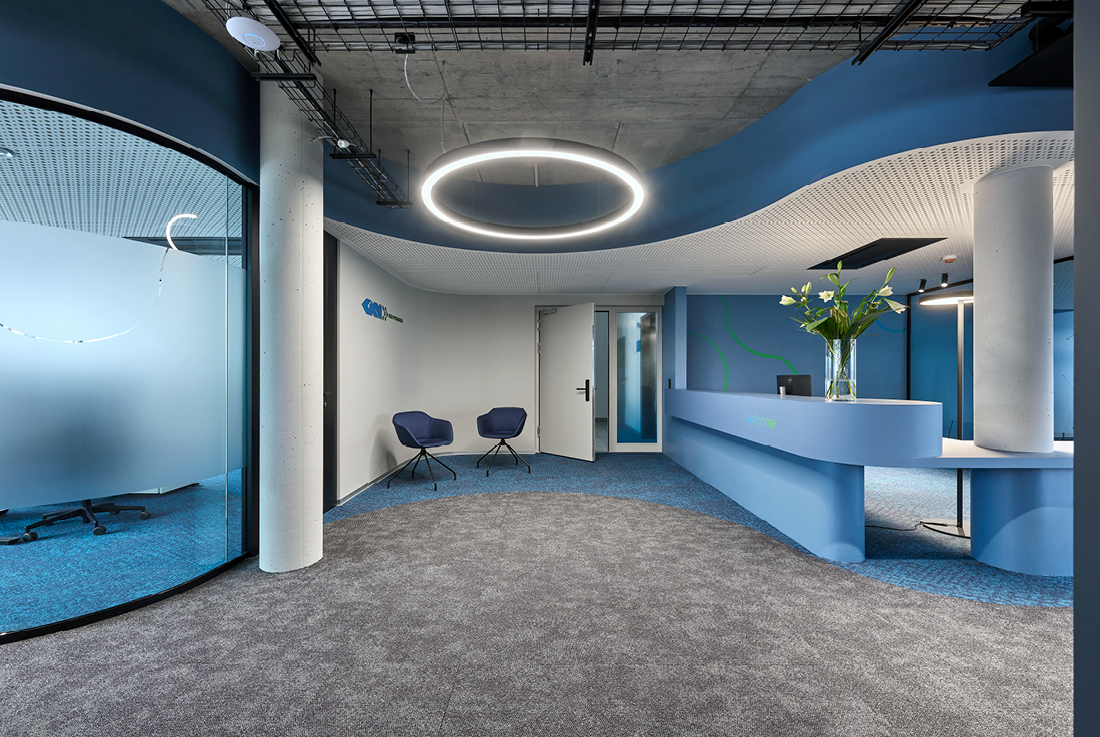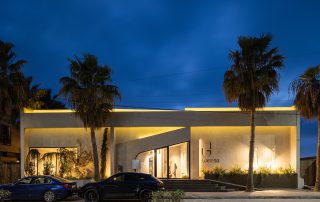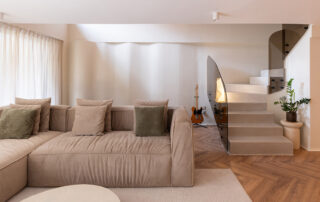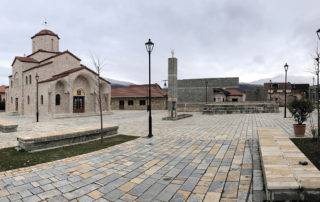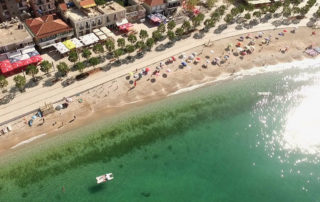GKN Hydrogen are pioneers in the development of green hydrogen storage systems. The new company headquarters in Pfalzen is home to the Technology Development and Production, Research and Development, Engineering and all supporting departments. The existing commercial building in the craftsmen’s zone was gutted and adapted to the needs of the start-up. In addition to a garage and three production halls, a modern office landscape with 65 workstations was also created. Great importance was attached to the GKN Hydrogen Brand Manual in terms of color and design. Thus, carpeting and furniture in the colors fresh green and bright blue and curved, soft shapes define the two office floors. A mix of open office landscapes, individual offices, conference boxes, meeting rooms and communal areas complete the new technology center.
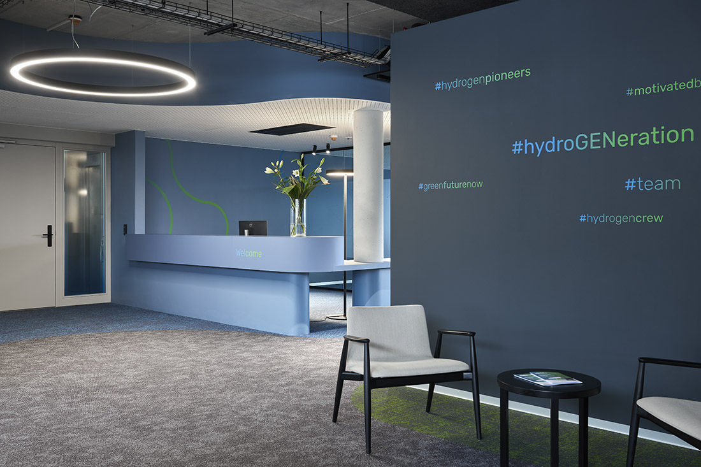
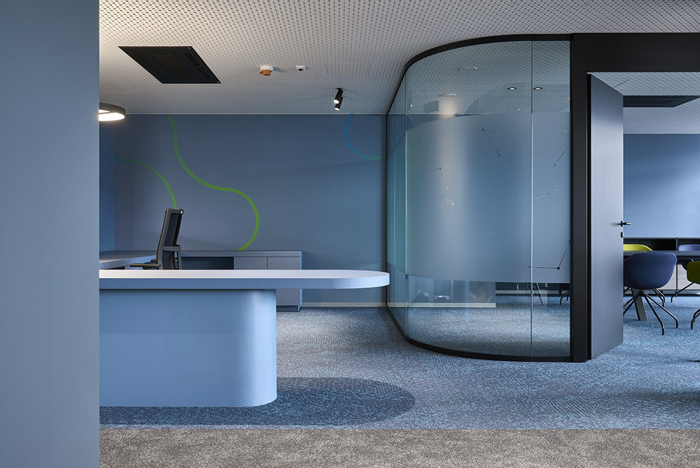
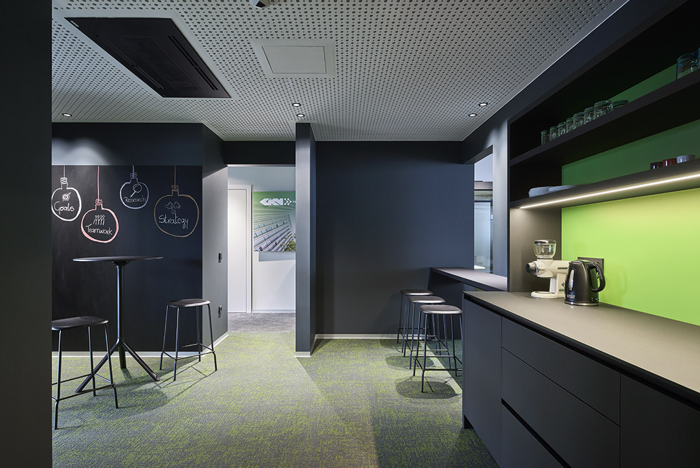
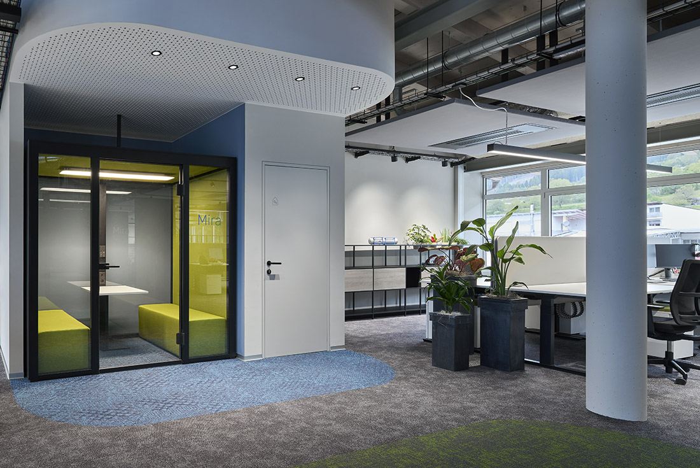
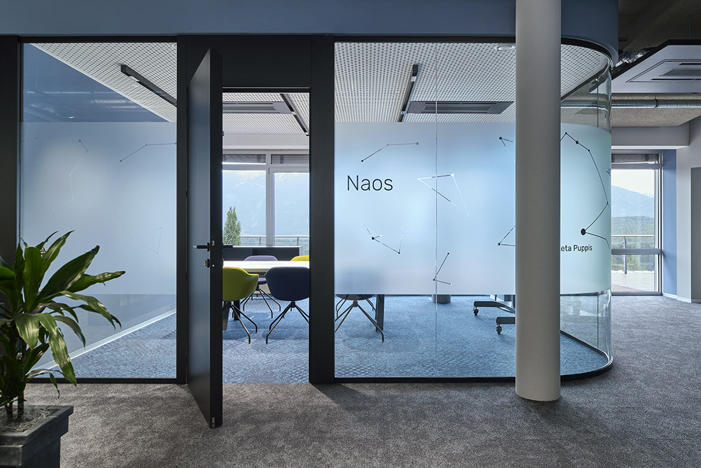
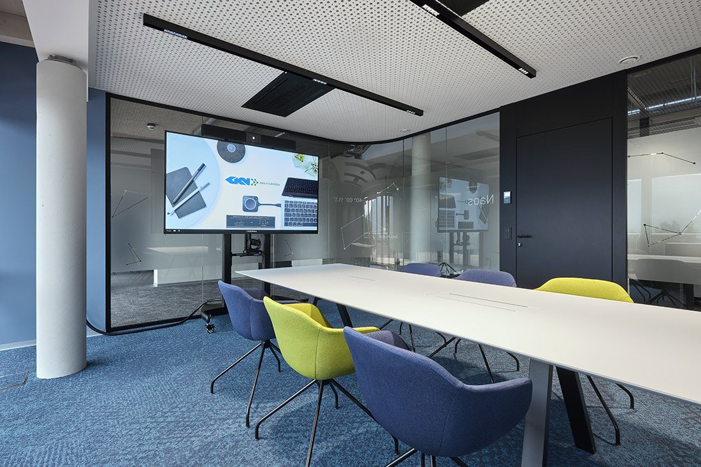
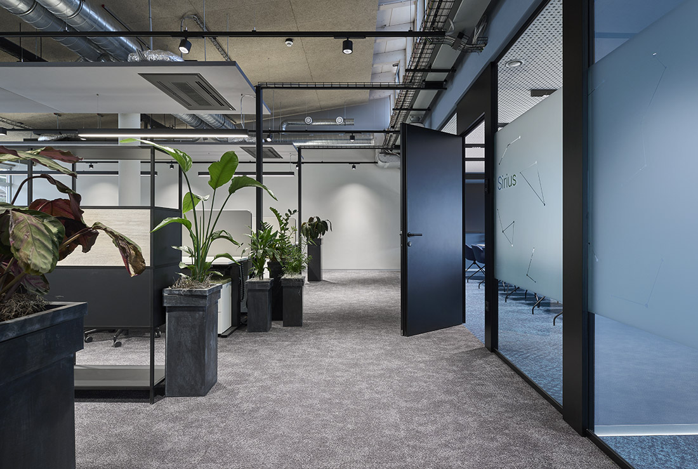
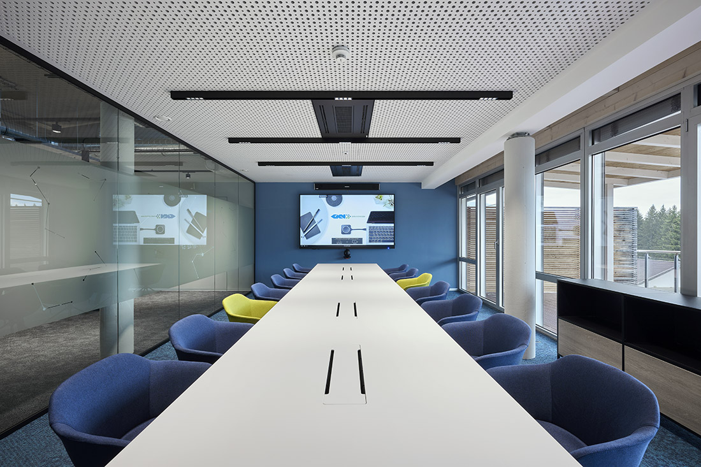
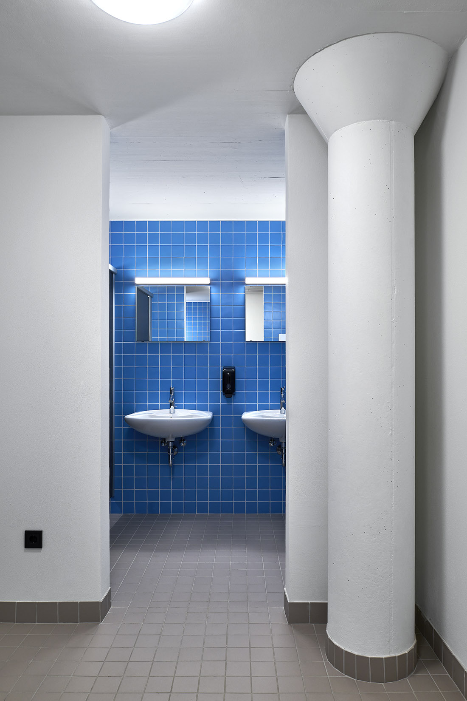
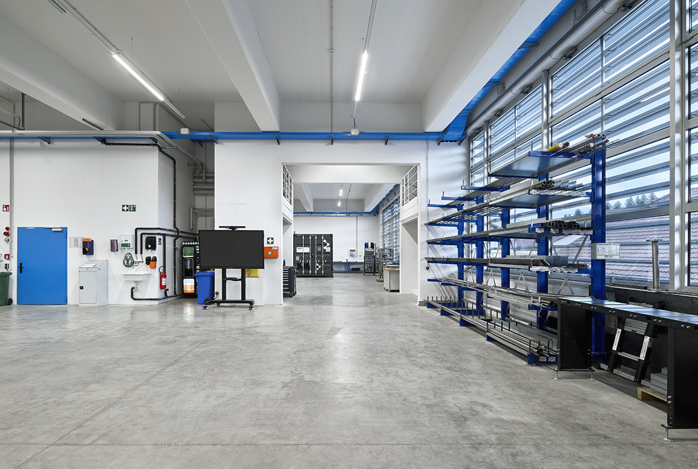
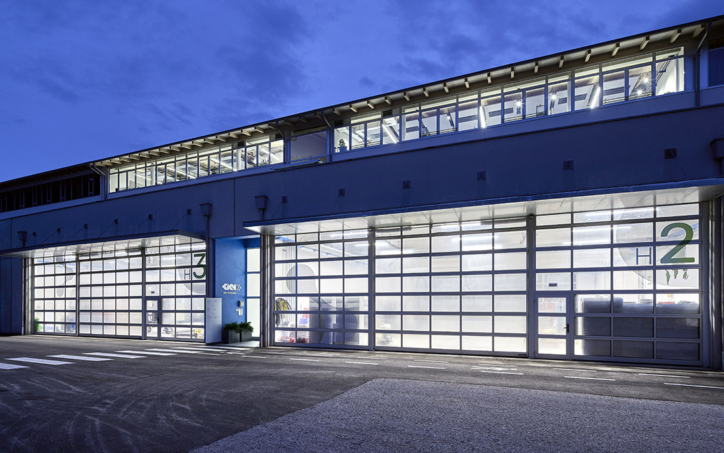

Credits
Interior
KUP – ARCH Architekten architetti; Harald Pichler, Matylda Gosciniak, Gabriel Kerschbaumer, Anton Treyer
Client
GKN Hydrogen Italy S.R.L.
Year of completion
2023
Location
Falzes, Italy
Total area
2.830 m2
Photos
Oliver Jaist
Project Partners
Structural engineering: PlanAlpin
Electrical design: VON LUTZ
HVAC: Thermostudio
Security planning and fire prevention: Ingenieurbüro Dr. Ing. Giovanni Carlini
Technical acoustics: NiRa Consulting
Building contractor: Durnwalder Bau
Windows: Vitralux GmbH
Electrician: Leitner Electro
Plumber: Mader
Interior construction: decor GmbH
Doors: ASCO KG


