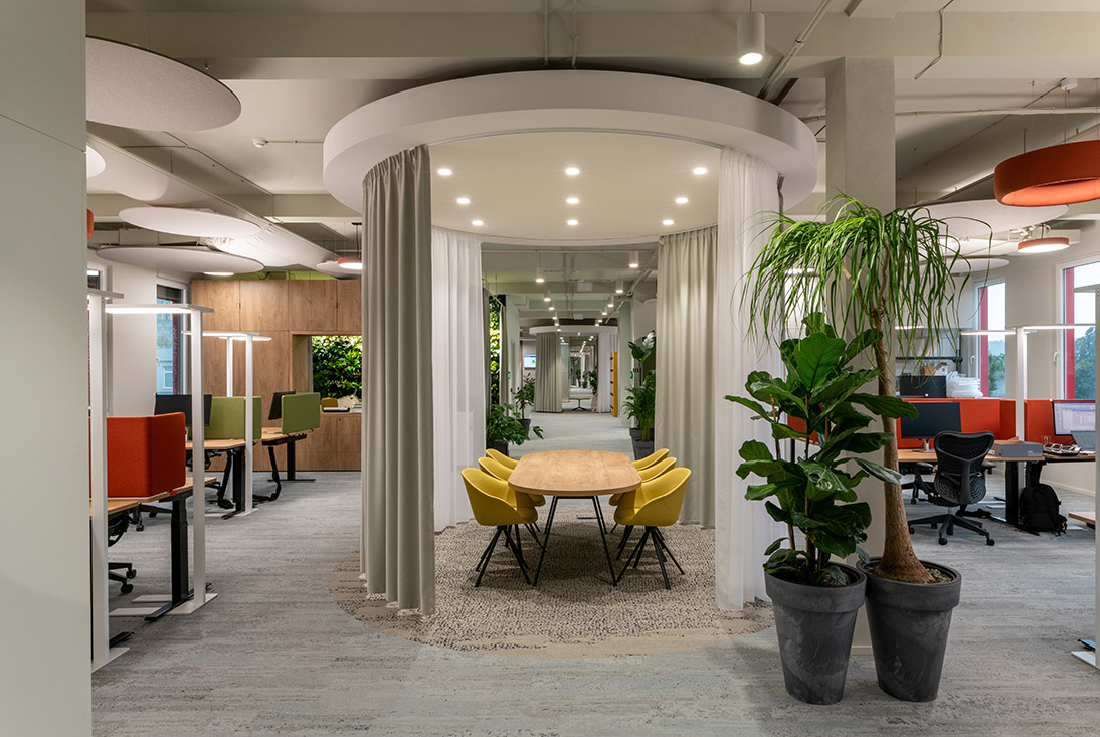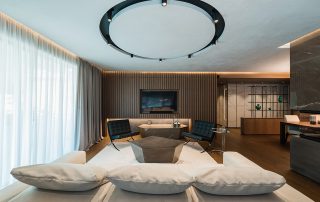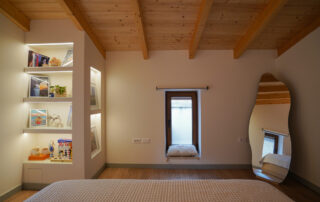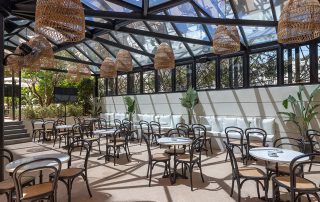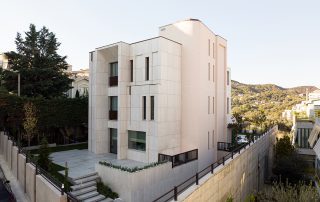We have all embarked on an ambitious project. The goal was not just to change the address, but to create offices tailored to the corporate culture and vision, which they have been striving for for a long time at IRESOFT. The new premises are therefore all about freedom, according to the company’s rule: “We want to create a free company based on the responsibility of individuals and the self-management of teams”. As a result, our spaces are more like “co-working” than traditional offices. It’s a space designed for collaboration. The fitout is designed as one compact connected space with a hundred workstations. Feels-like-home mood combined with the modern design brings the oportunity to apply a lot of wood, glass, natural elements, greenery, warm colours and soft light. We’ve created meeting places within the shared offices: workcafé, a large terrace, relaxation zones, a fitness room or a podcast studio. The trust we were able to work with from the investor was essential. We made a great team and thanks to mutual inspiration we were able to push all the limits together.
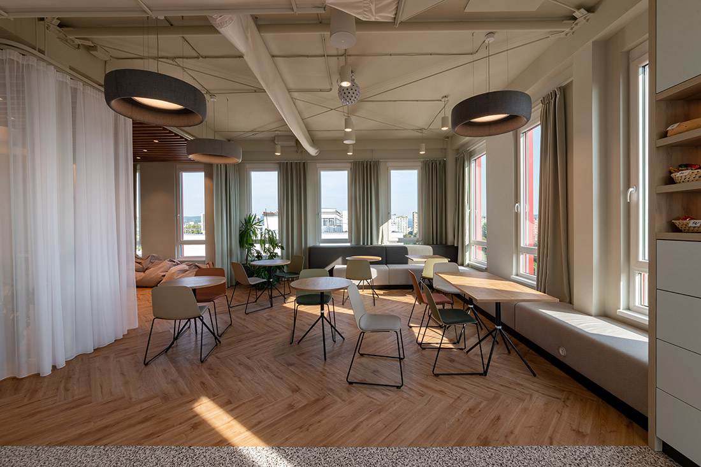
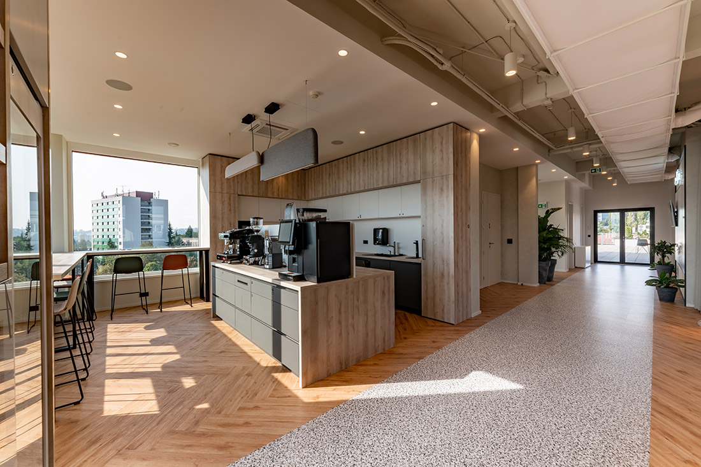
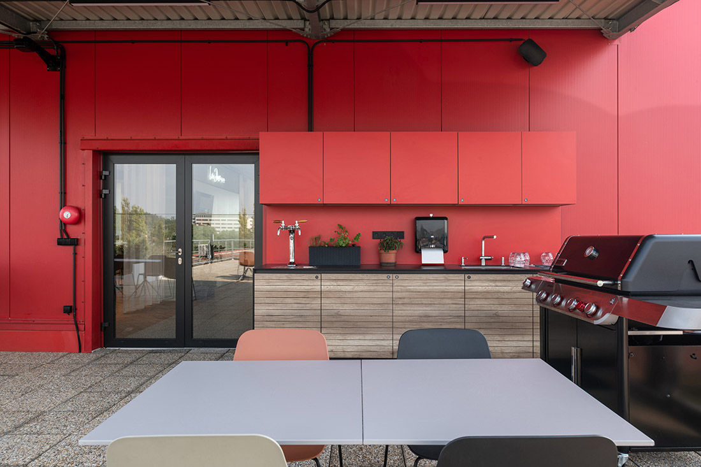
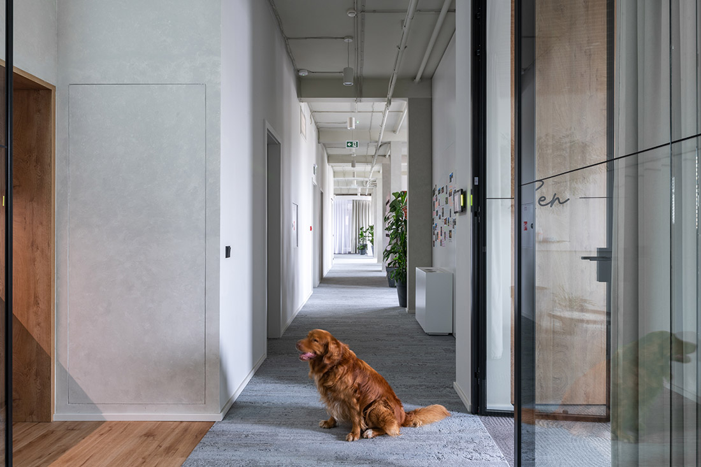
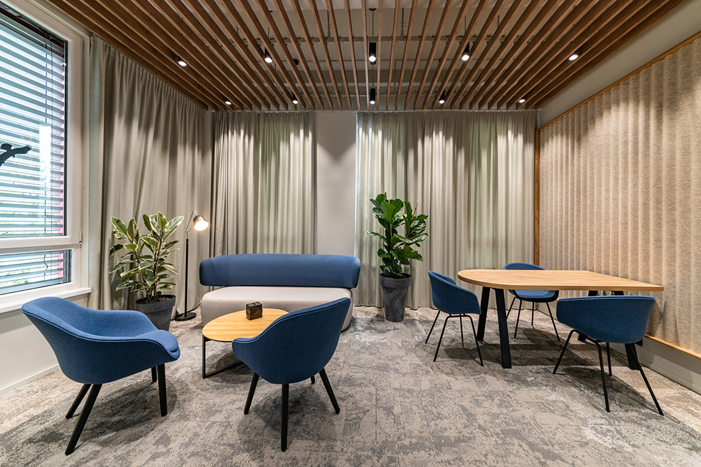
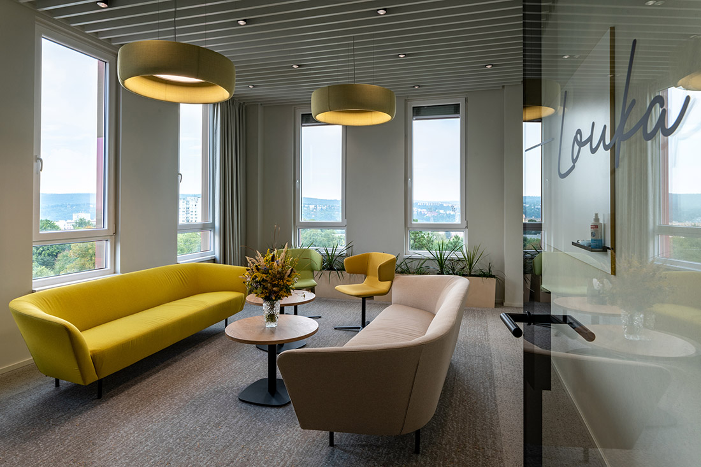
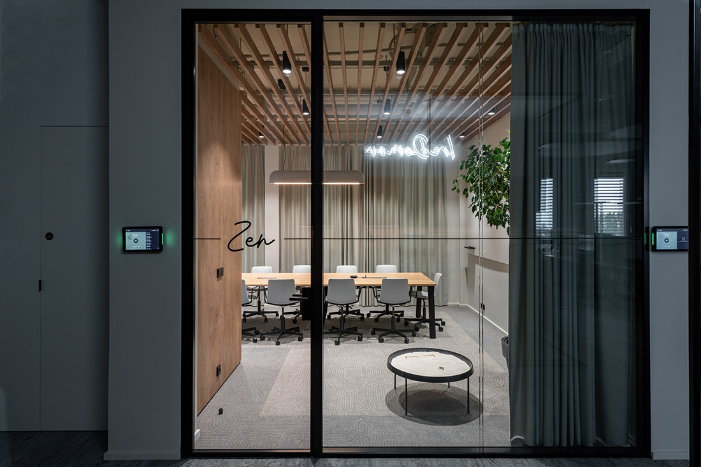
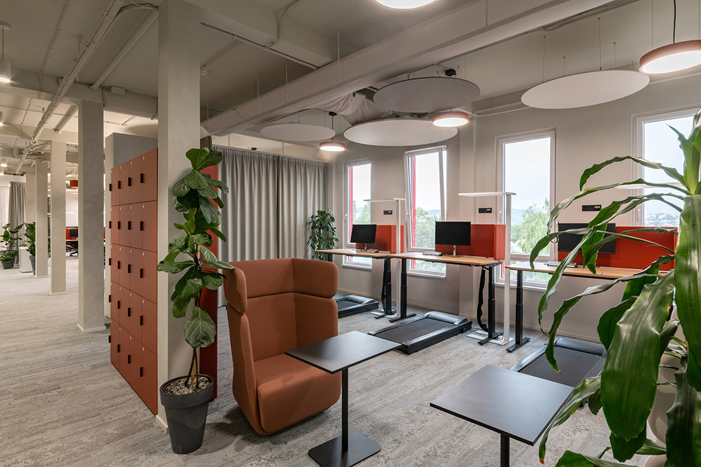
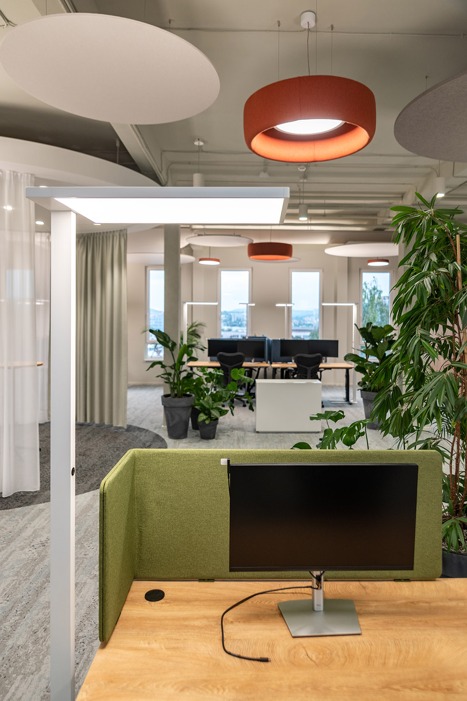
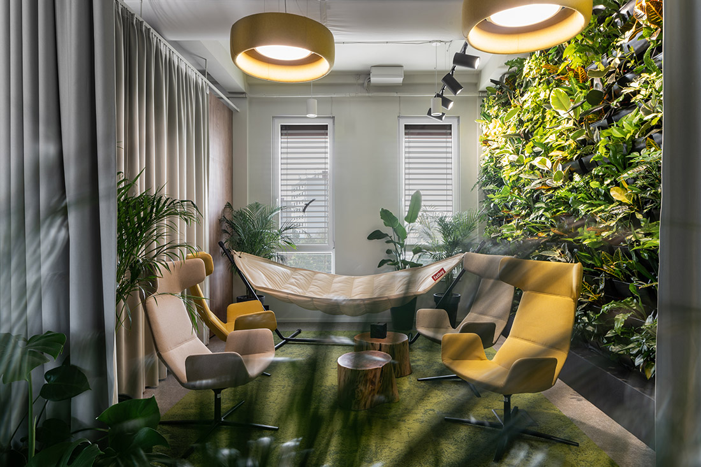
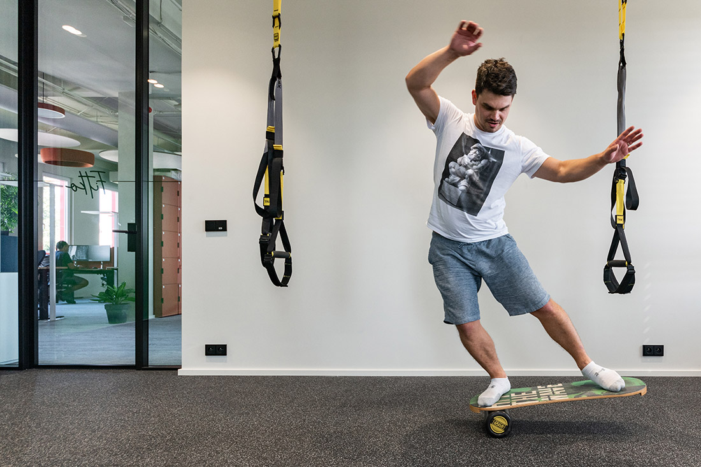

Credits
Interior
KYZLINK ARCHITECTS
Client
IRESOFT s.r.o.
Year of completion
2023
Location
Brno, Czech Republic
Total area
1.250 m2
Photos
Jiří Hloušek
Project Partners
CRE8, Bažant interiéry, Allegro, Prointerier, Heidis, Archtiles


