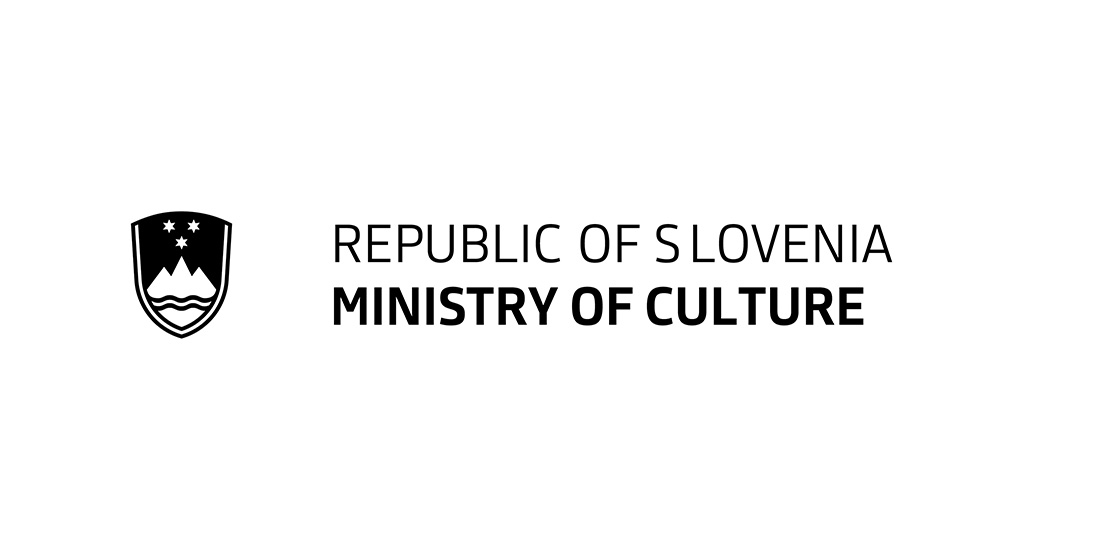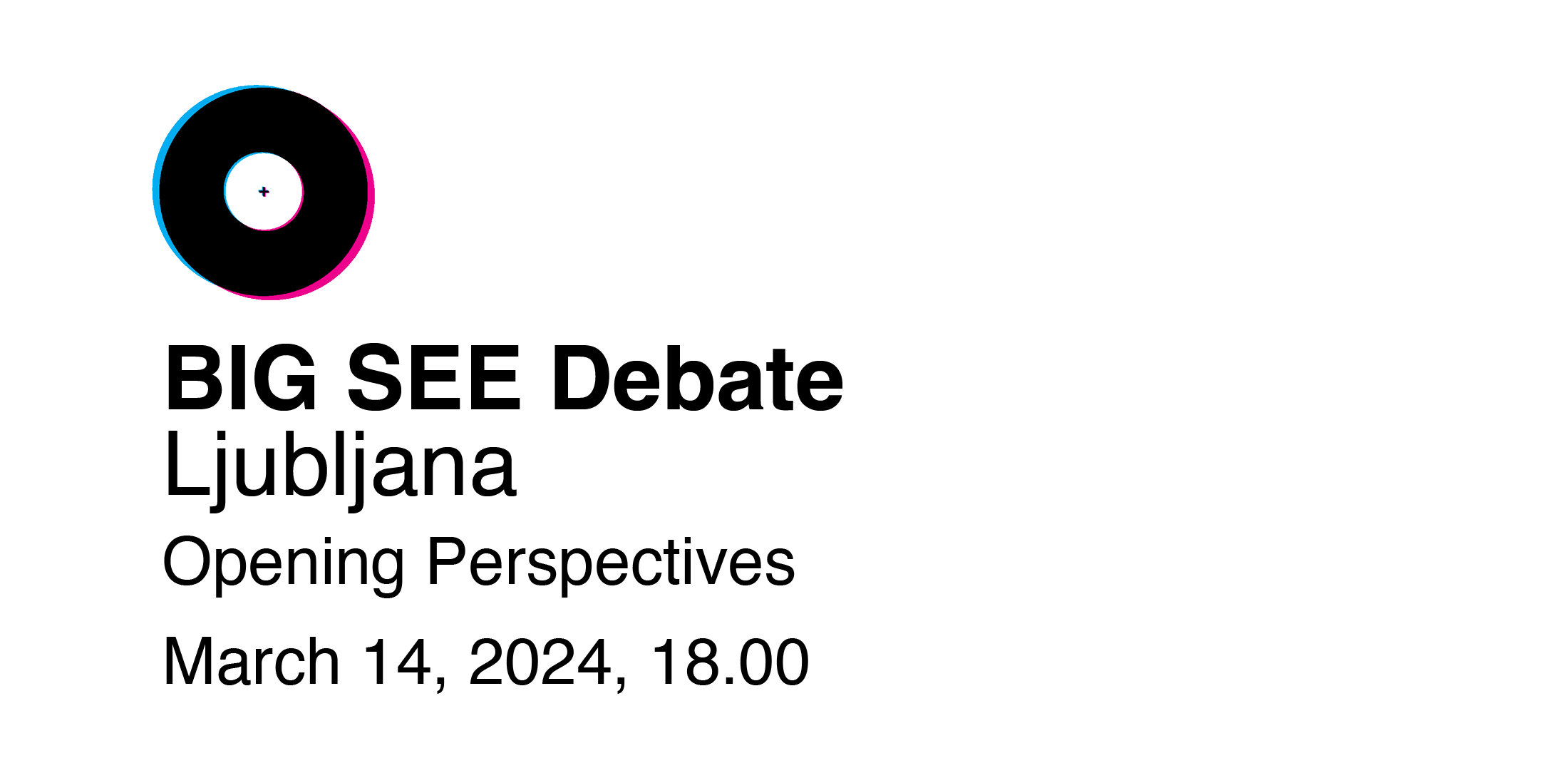

ZONE OF COMFORT: HOW THE YOUNGER GENERATION OF ARCHITECTS SHAPES INTERIORS
Interior design is a field of architecture: it deals with spaces that are in direct contact with humans. It must surpass aesthetics and create functional, user-friendly spaces. In doing so, it must consider existing structures, function, lighting, ventilation, materials, colors, textures, communications, volumes, and proportions, and arrange them with architectural and design techniques into a safe, comfortable, adaptable, and interesting space. In this debate, we focus on the younger generation of architects and their approaches to working with interiors. What is most important in interior design? What are the peculiarities of interior design today? In what way are design pieces and unique designs incorporated into it? What functions do spaces assume today? What is comfort today? How much does interior design adapt to trends, and how much is timeless?
Oblikovanje interierja je polje arhitekture: obravnava prostore, ki so v neposrednem stiku s človekom. Preseči mora estetsko in ustvariti funkcionalne, na kožo uporabnikov pisane, prostore. Pri tem mora upoštevati obstoječe strukture, funkcijo, osvetlitev, prezračenost, materiale, barve, teksture, komunikacije, volumne in proporce in jih z arhitekturnimi in oblikovalskimi prijemi urediti v varen, udoben, prilagodljiv in zanimiv prostor. Na tokratni debati se oredotočamo na mlajšo generacijo arhitekov in njihove načine dela z interierjem. Kaj je pri oblikovanju interierja najpomembneje? Katere so posebnosti oblikovanja interierja danes? Na kakšen način se vanj vključujejo oblikovalski kosi in unikatno oblikovanje? Kakšne funkcije danes privzemajo prostori? Kaj je danes udobje? Koliko se oblikovanje interierja prilagaja trendom, koliko pa je brezčasno?
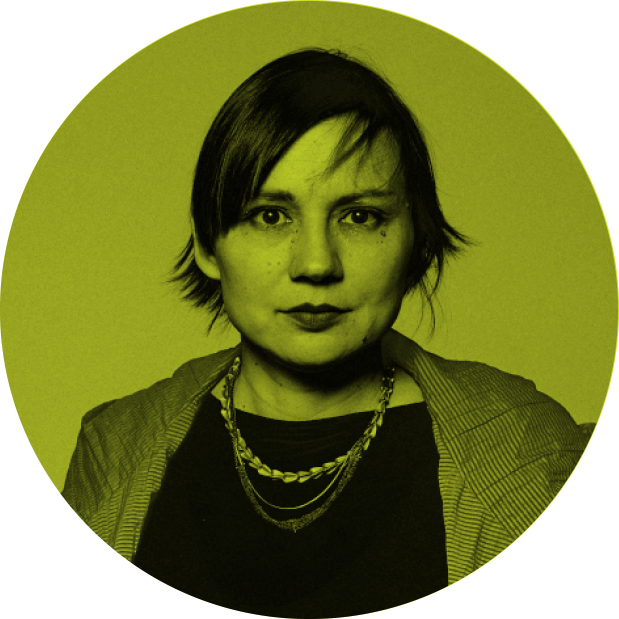
Kristina Dešman
Curator and moderator
Kristina Dešman is an architectural critic and researcher. She engages with architecture as an editor, writer, curator, and translator.
Kristina Dešman
Kuratorka in moderatorka
Kristina Dešman je arhitekturna kritičarka in raziskovalka. Z arhitekturo se ukvarja kot urednica, piska, kuratorka in prevajalka.

Maja Stamenković
MA_ST_AR
Maja Stamenković operates interdisciplinarily in her work and collaborates with various individuals from her field and the field of culture, as well as with various artistic institutions and organizations. In 2017, she founded the MA_ST_AR studio for architecture and design. Her specificity is evident in the design of unique spaces, artistic furniture pieces, and installations tailored to the space and the individual for whom the space is intended. In her work, she intertwines art, design, and architecture, creating aesthetically refined spaces imbued with timelessness while also reflecting the era we live in. Over the past seven years, she has been recognized by the architectural community as a successful young architect, receiving a variety of awards and accolades. Her works are published in professional publications and mass media. In 2022, she received the Slovenian Design Award for Public Interior of the Year for the LE <3 Project, ARTIST RESIDENCE AND GALLERY RAVNIKAR.
Maja Stamenković
MA_ST_AR
Maja Stamenković pri svojem delu deluje interdisciplinarno in sodeluje z različnimi posamezniki s svojega področja in področja kulture, z različnimi umetniškimi institucijami in organizacijami. Leta 2017 je ustanovila MA_ST_AR studio za arhitekturo in oblikovanje. Njena specifičnost se kaže v oblikovanju unikatnih prostorov, umetniških kosov pohištva in inštalacij glede na prostor in posameznika, ki mu je prostor namenjen. Pri svojem delu prepleta umetnost, oblikovanje in arhitekturo. Kreira estetsko prefinjene prostore v duhu brezčasnosti, ki hkrati odsevajo obdobje, v katerem živimo. Za svoje delo je bila v zadnjih sedmih letih s strani arhitekturne stroke prepoznana kot uspešna mlada arhitektka, za kar je prejela tudi vrsto nagrad in priznanj. Njena dela so objavljena v strokovnih publikacijah in množičnih medijih. Leta 2022 je za Projekt LE <3, UMETNIŠKA REZIDENCA IN GALERIJA RAVNIKAR prejela slovensko nagrado za oblikovanje – javni interier leta.
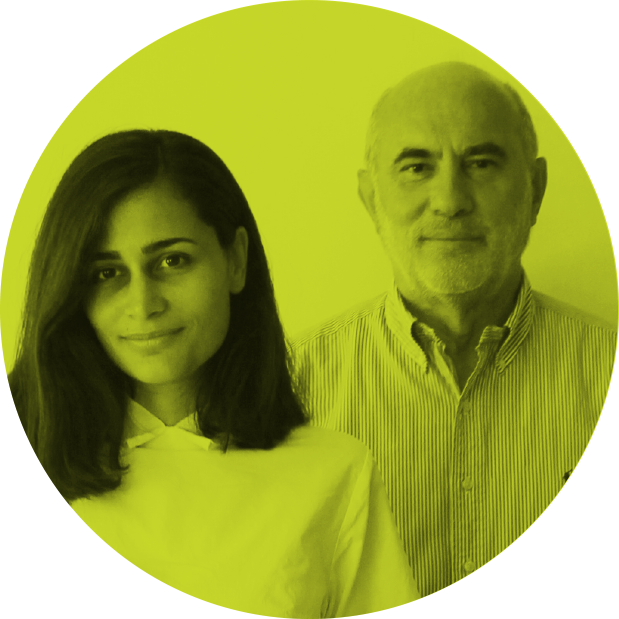
Nina Eminagić
Alto design studio
Nina Eminagić is an architect who graduated from the Faculty of Architecture in Ljubljana and obtained her master’s degree from the Domus Academy in Milan. She works at Alto design studio with her father, Mirza Eminagić, who graduated from the Faculty of Architecture in Sarajevo and pursued postgraduate studies at the Faculty of Architecture in Ljubljana. Alto design studio was founded in the 1980s in Sarajevo, Bosnia and Herzegovina, and has been based in Slovenia since 1993. Throughout their practice, the studio consistently strives for sustainable and functional solutions that are aesthetically thoughtful and technologically advanced. Every step of the process is important, with a great deal of attention placed on well-designed and executed details.
Nina Eminagić
Alto design studio
Nina Eminagić je arhitektka, dlplomirala na Fakulteti za arhitekturo v Ljubljani in magistrirala na Domus akademijiv Milanu. deluje v studiu Alto design studio z očetom, Mirzo Eminagićem, ki je diplomiral na Fakulteti za arhitekturo v Sarajevu obiskoval podiplomski študij na Fakulteti za arhitekturo vljubljani. Alto design studio je bil ustanovljen v 80. letih v Sarajevu, BiH, od leta 1993 pa ima sedež v Sloveniji. Skozi svojo prakso si studio ves čas prizadeva za trajnostne in fukcionalne rešitve, estetsko premišljene ter tehnološko dovršene. Vsak korak procesa je pomemben, veliko pozornosti pa se v vseh merilih polaga na dobro oblikovan in izveden detajl.
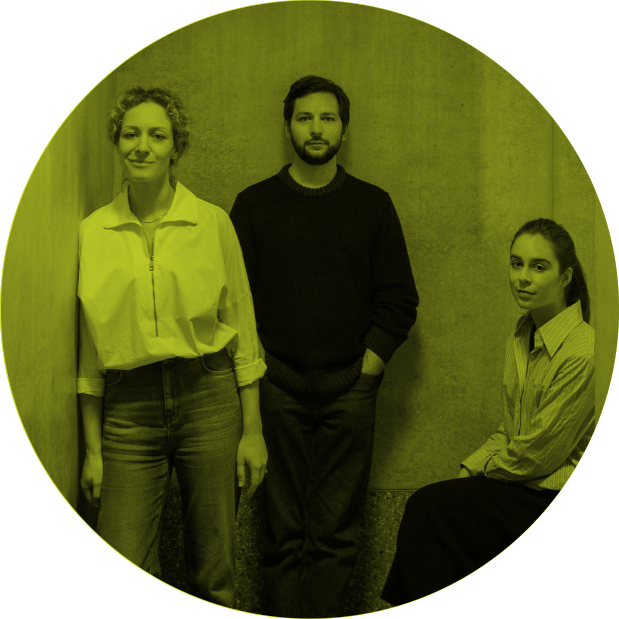
Mertelj Vrabič Arhitekti
The practice of the architectural firm Mertelj Vrabič Architects, founded in 2015 by Maša Mertelj and Matic Vrabič, ranges from designing smaller objects to furniture and interiors of various scales, to built structures. Each project is a cohesive organism based on a specific set of rules that define key decisions in its realization process. The firm has been recognized as one of the promising young European practices, featured in the publication “Architecture Is Just a Pretext” as part of the Carnets project. The work of the firm was also showcased in the publication “New praxes, New tools,” highlighting 10 young Slovenian practices. The project was presented through exhibitions and lectures in Ljubljana, Berlin, and Vienna. In 2019, Eva Gusel joined the firm. For the renovation project of the 13th floor of the Metalka office building (SK Law Firm), the authors were nominated for the Plečnik Medal in 2022. Mertelj Vrabič Architects, together with Vidic Grohar Architects, curated and designed the Slovenian Pavilion at the 18th Architectural Biennale in Venice.
Photo: Ana Skobe for Outsider
Mertelj Vrabič Arhitekti
Praksa arhitekturnega biroja Mertelj Vrabič Arhitekti, ki sta ga leta 2015 ustanovila Maša Mertelj in Matic Vrabič, sega od oblikovanja manjših predmetov prek pohištva in interjerjev različnega merila do grajenih objektov. Vsak projekt je zaključen organizem, ki temelji na specifičnem sklopu pravil, ki definirajo ključne odločitve v procesu njegove realizacije. Biro je bil uvrščen med perspektivne mlade evropske prakse, predstavlje v publikaciji Architecture Is Just a Pretext v okviru projekta Carnets. Delo biroja je bilo predstavljeno tudi v publikaciji Nove prakse, nova orodja / New praxes, New tools, ki je izpostavila 10 mladih slovenskih praks. Projekt se je v okviru razstav in predavanj odvijal med Ljubljano, Berlinom in Dunajem. Leta 2019 se je biroju pridružila Eva Gusel. Za projekt prenove 13. nadstopja poslovne stavbe Metalka (Odvetniška pisarna SK) so bili avtorji leta 2022 nominiran za Plečnikovo medaljo. Mertelj Vrabič Arhitekti so skupaj z Vidic Grohar Arhitekti kurirali in zasnovali Slovenski paviljon na 18. arhitekturnem bienalu v Benetkah.
Foto: Ana Skobe za Outsider

Urša Križman & Luka Fabjan
Studio Aino
Studio Aino represents Urša Križman and Luka Fabjan, both of whom have master’s degrees from the Faculty of Architecture. After their studies, they dedicated their time to the study of old crafts and materials. In their studio and in other workshops, they also experimented with materials. Today, they are deeply engaged in interior and architectural design, using their acquired knowledge as a basis for planning. Their understanding of materials allows them to delve deeply into individual details, giving the final results a special expressiveness.
Urša Križman & Luka Fabjan
Studio Aino
Studio Aino zastopata Urša Križman in Luka Fabjan, oba magistrirala na Fakulteti za arhitekturo. Po študiju sta svoj čas namenila študiju starih obrti in materialov. V svojem studiu in na drugih delavnicah sta materiale tudi preizkušala. Danes se poglobljeno ukvarjata z oblikovanjem interjerja in arhitekture, kjer svoje pridobljeno znanje uporabljata kot osnovo za načrtovanje. Poznavanje materialov jima omogoča, da se poglobljeno posvetita posameznim detajlom, kar končnim rezultatom daje posebno izpovednost.
Venue

Ogledaljarna
Vidovdanska 2, Ljubljana
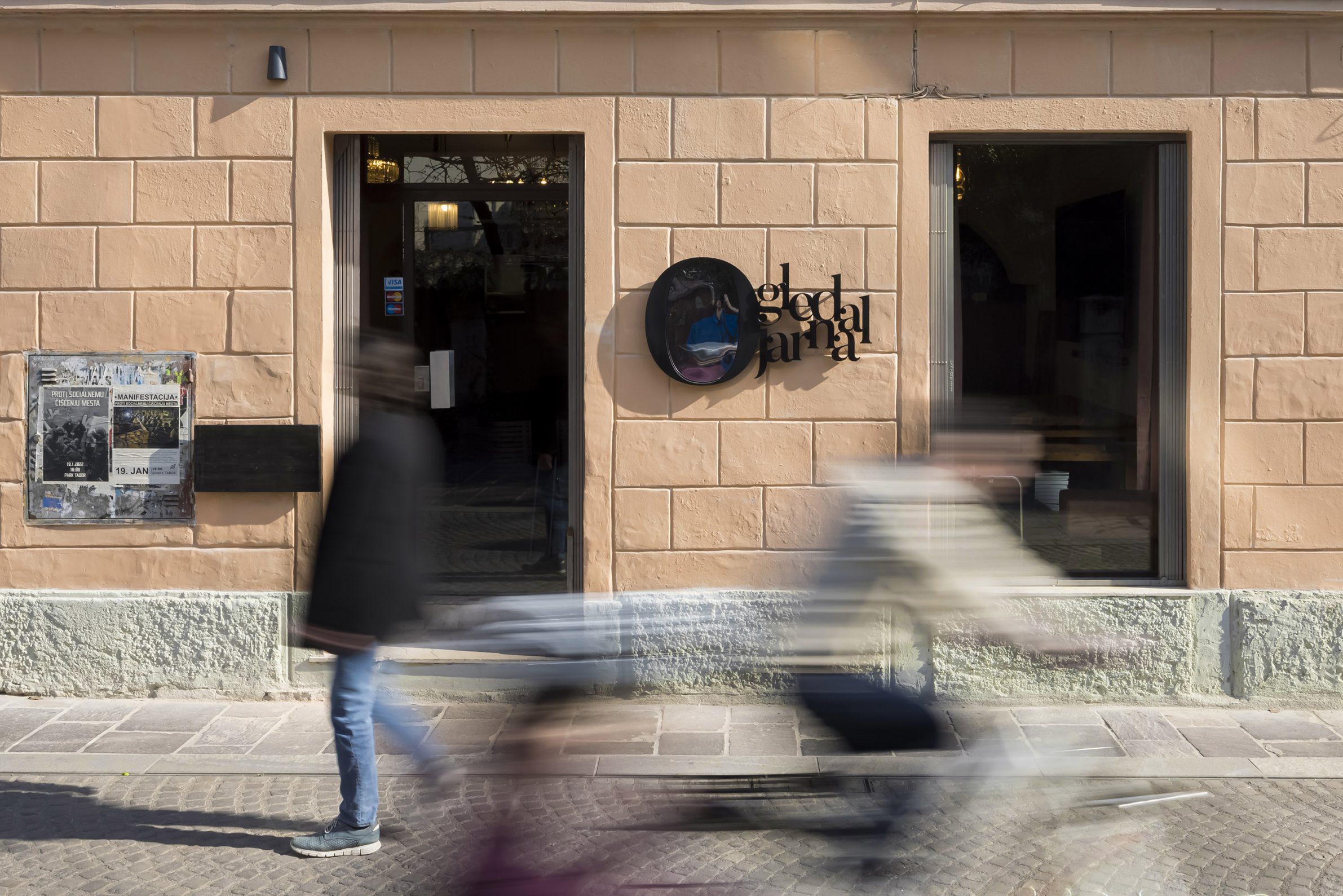
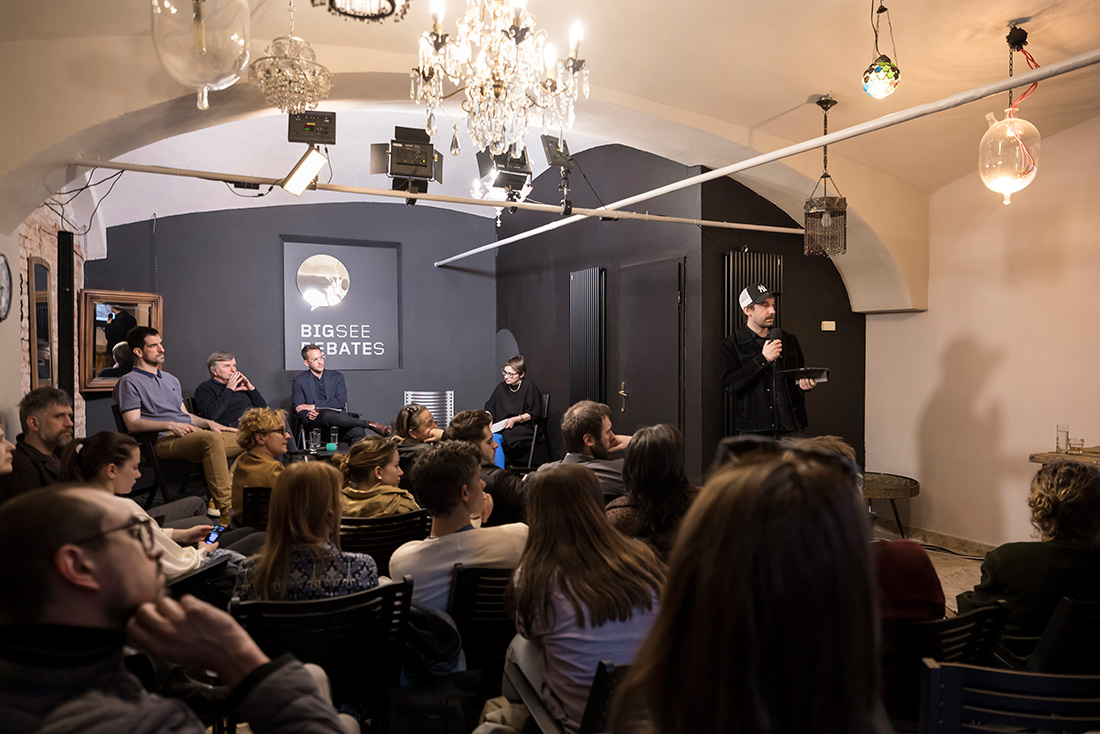
Partners
