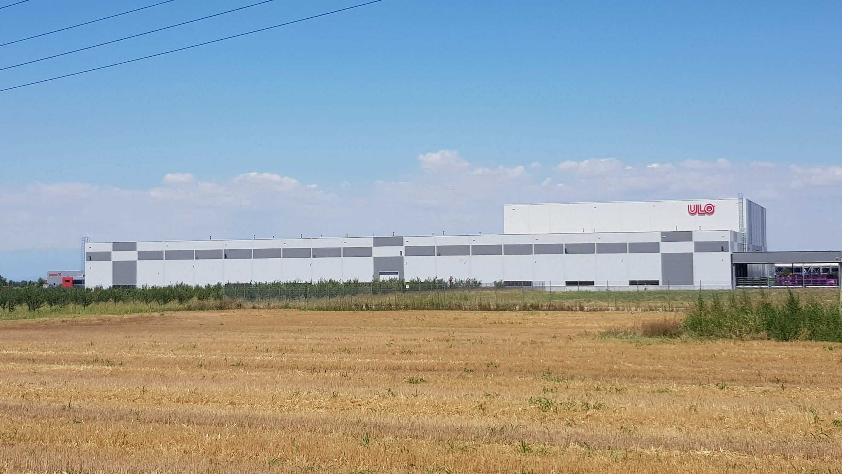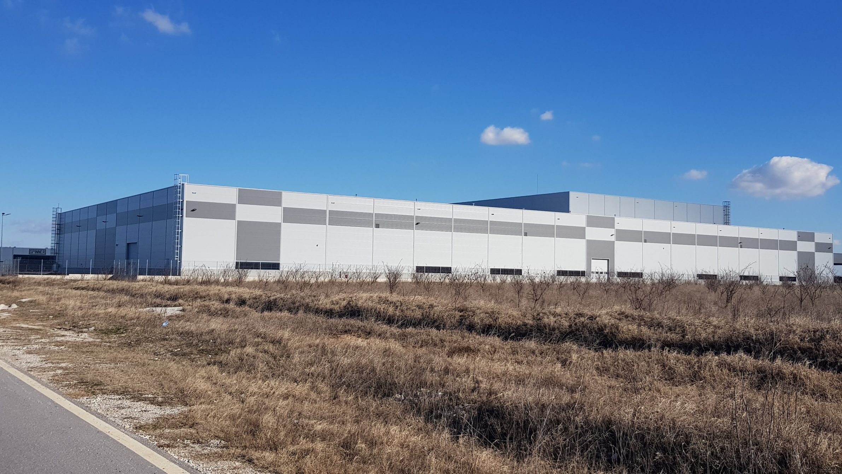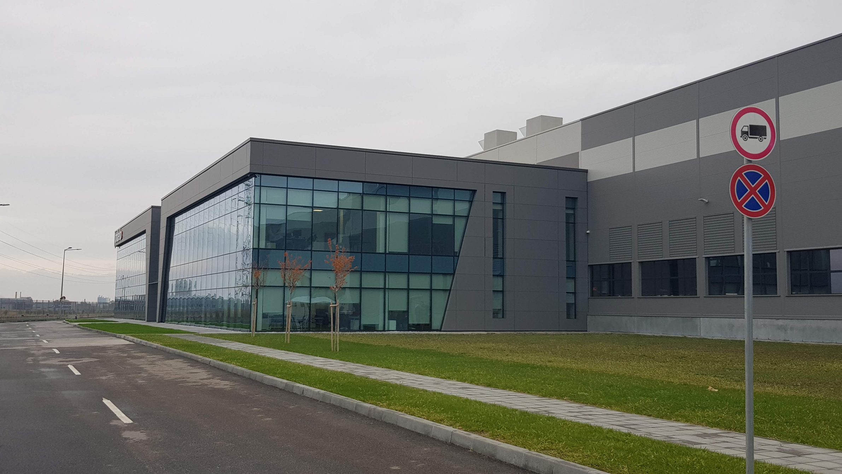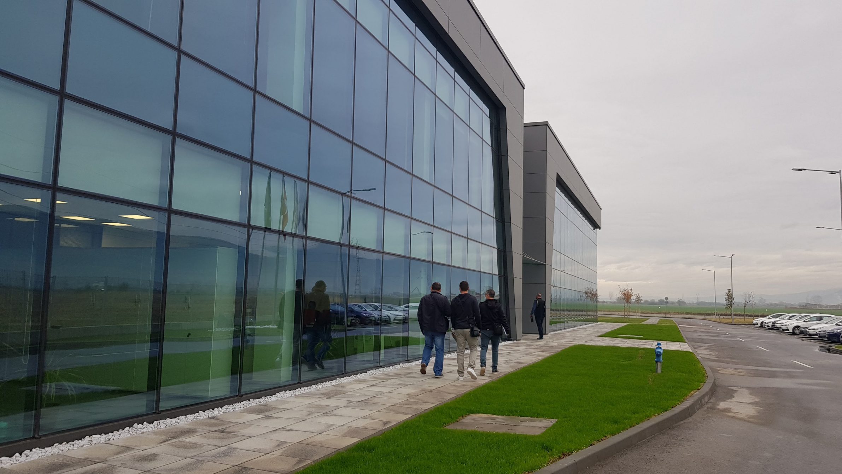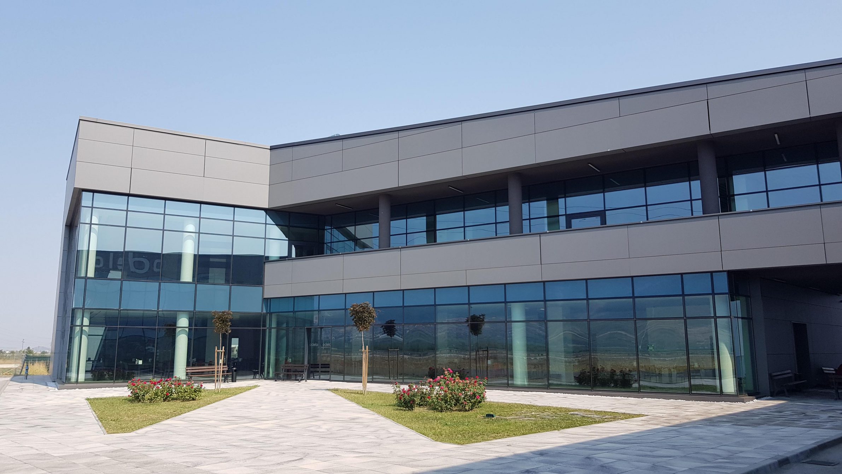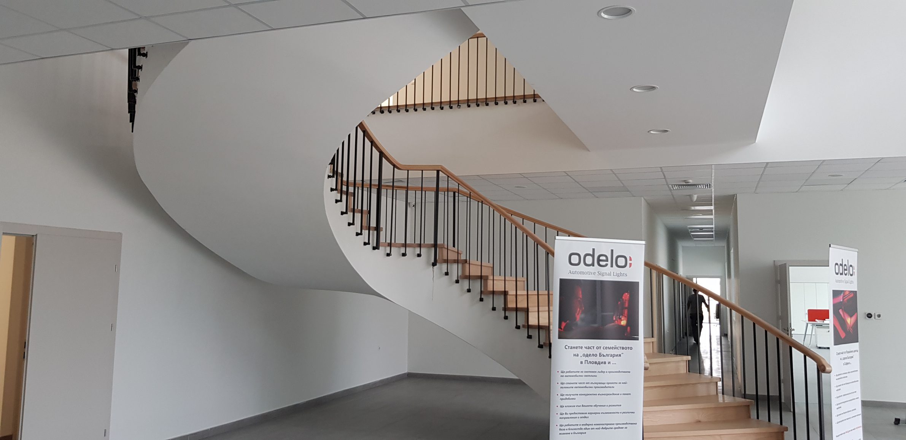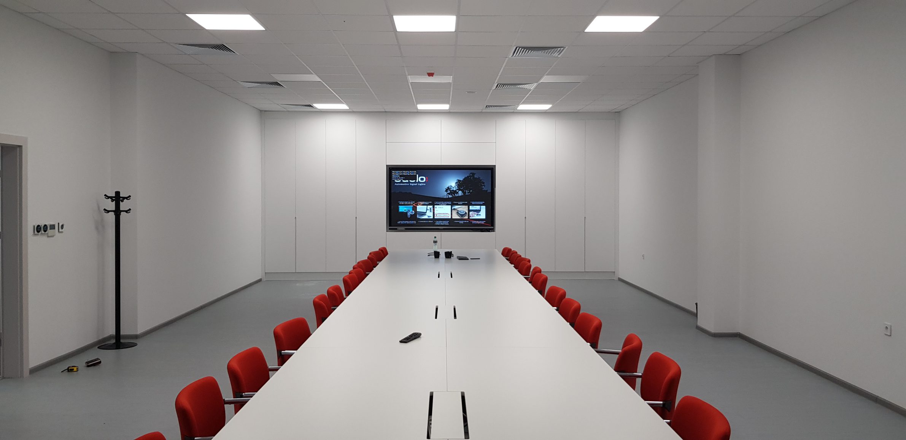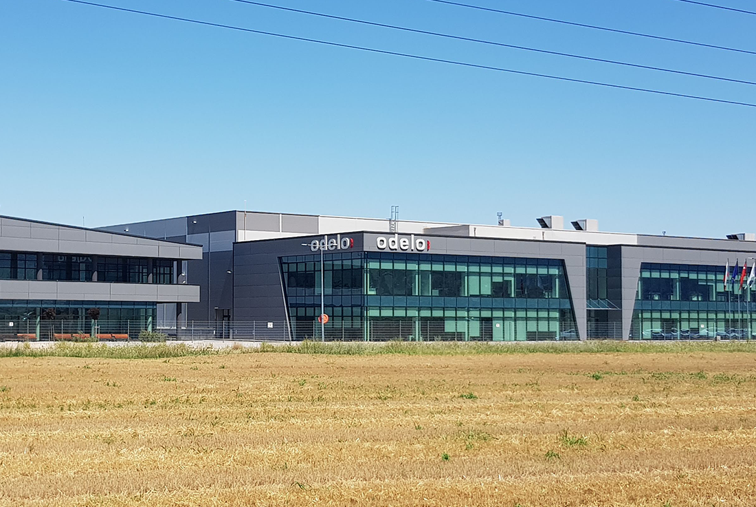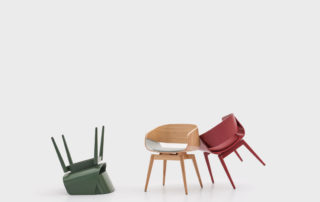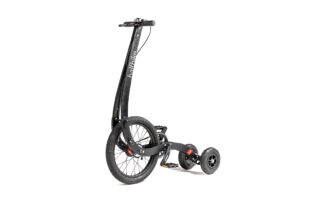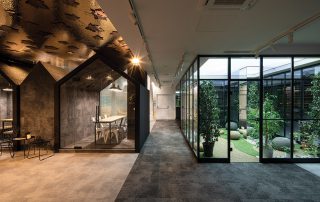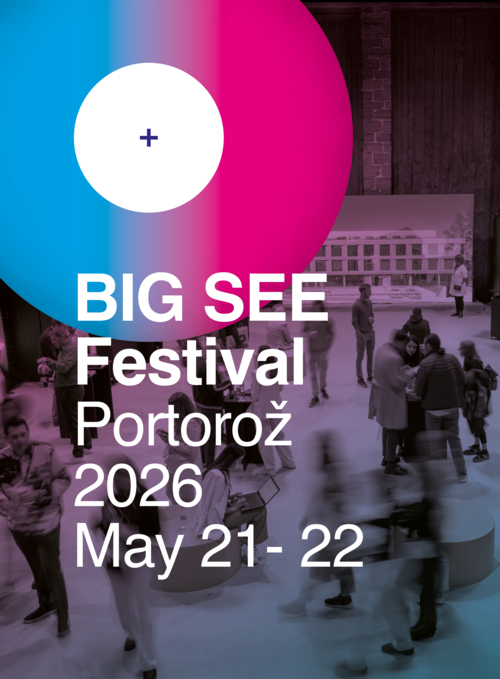The project started in 2018, with a complex of buildings for the formation of a new enterprise with all the necessary engineering infrastructure for its operation. Anarchitectural concept has been developed on the basis of an approved technological assignment for the overall organization of the site on the terrain. The company produces parts and components for use in the automotive industry–mainly car lights, with export orientation of finished products. In the first production building, lights for new models of cars are produced, and in the new production building, spare parts are produced and stored for those models of cars that have retired from mass production, but continue their operation and it is necessary to maintain a certain stock availability. This availability will be provided by the assembly workshop in the building. The buildings form block structures oriented parallel to the north-eastern street regulation line, with the stage starting from the western part of the property. In the central part of the property is located parking for employees and workers, as well as a stop for organized bus transport. The parking lot is entered from the adjacent central street and separate entrance and exits are offered to avoid the congestion of cars. The main entrance of service vehicles and freight transport is carried out on the south side, through a security building controlled by the guard, entrance for private cars and trucks. The concierge building is designed for around-the-clock presence of staff, controlling both the means of transport and pedestrian access for visitors and staff of the enterprise.
