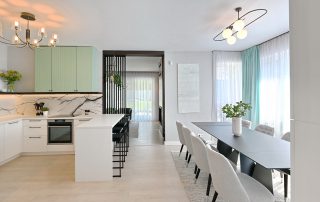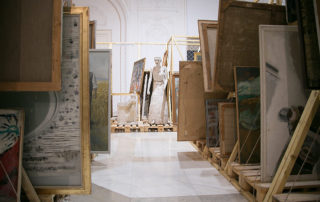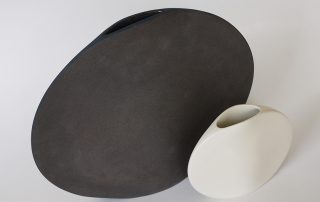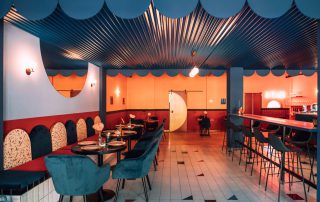There is an old homestead in Kranjska Gora, Liznjekova domačija, where one big space was dedicated to a museum shop, information point and a space for small ethnological exhibition. The old info counter has been put in front of the old main door, and thus blocking the original entrance and flow of visitors. Changing the organization of the house enabled more surface for the museum shop, and the exhibition could take all the entrance area; thus cleaned of all foreign, non-hystorical elements. An existing kitchen has already been installed inside the shop space, but it had to be hidden away: a challenge of instaling a new wall inside an old structure in a way that would offer enough space for the staff, but would not block a window in the exterior wall. The new wall is clearly readable as a new, different element, made in wood; and it’s shaped in a way that bends away from the window, forming a traditional element of a chest in a lower part and a bookshelf in a window-lit upper part. There is a pattern carved in the upper part of the wooden wall, copied from the wooden beams of the house’s roof structure: normally hidden from the public, it has become a decorative element of the new wall.
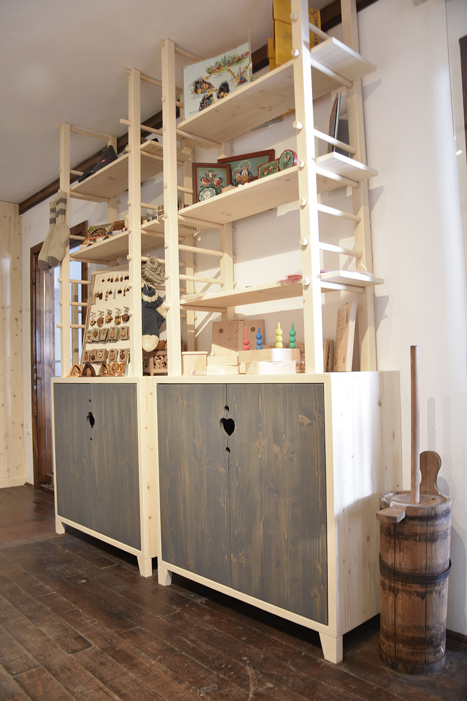
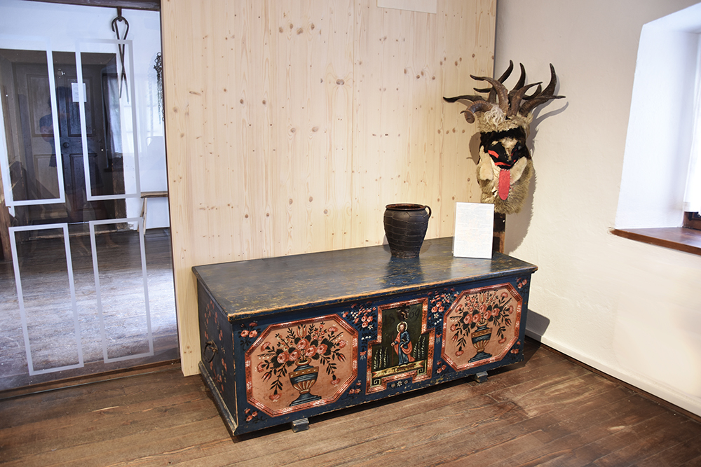
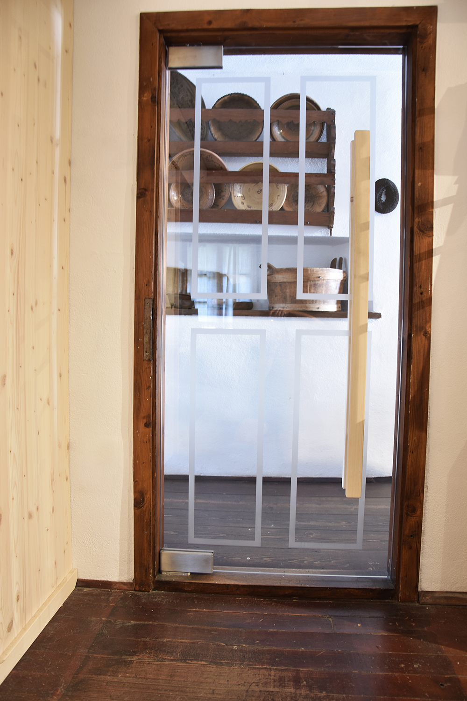
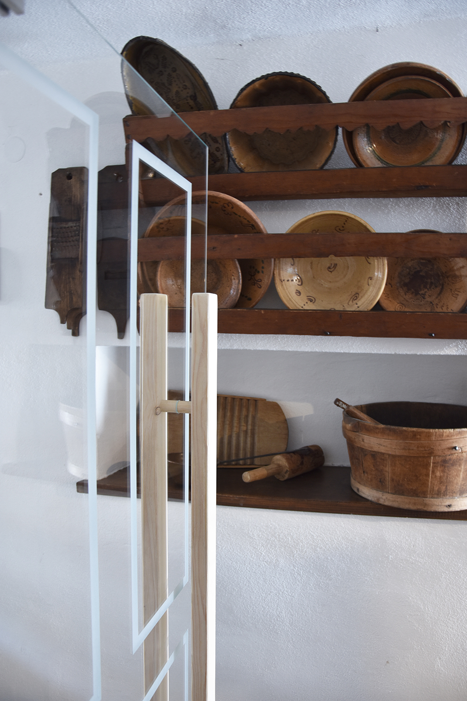
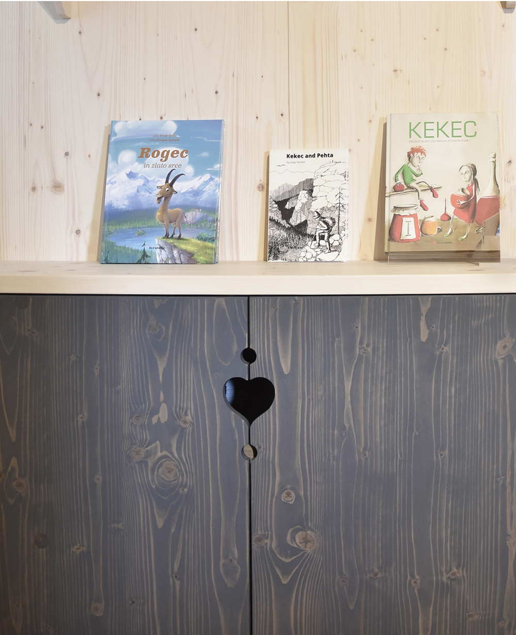
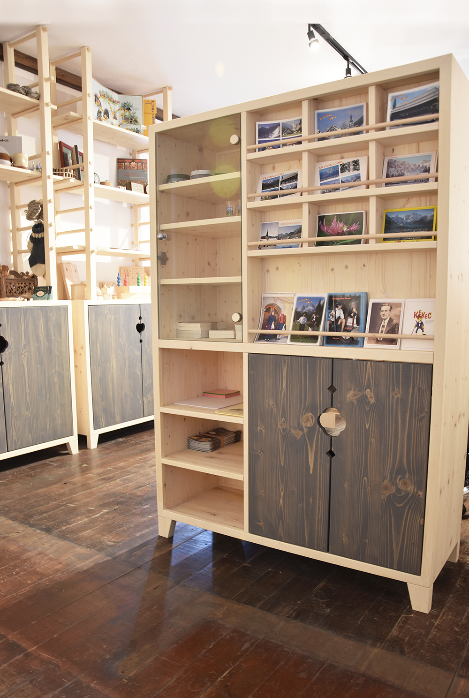
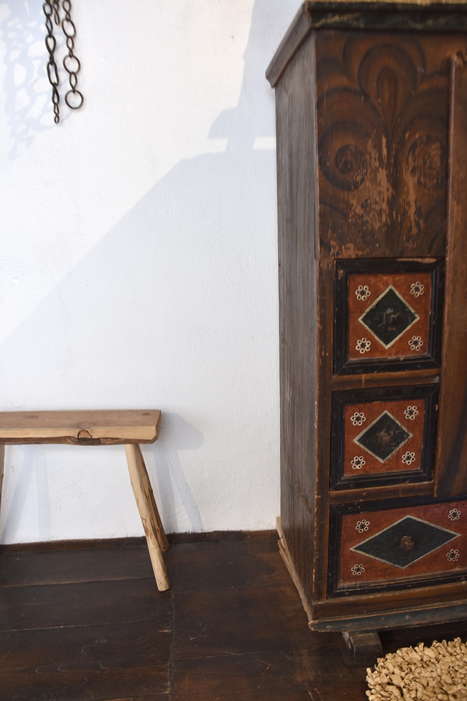
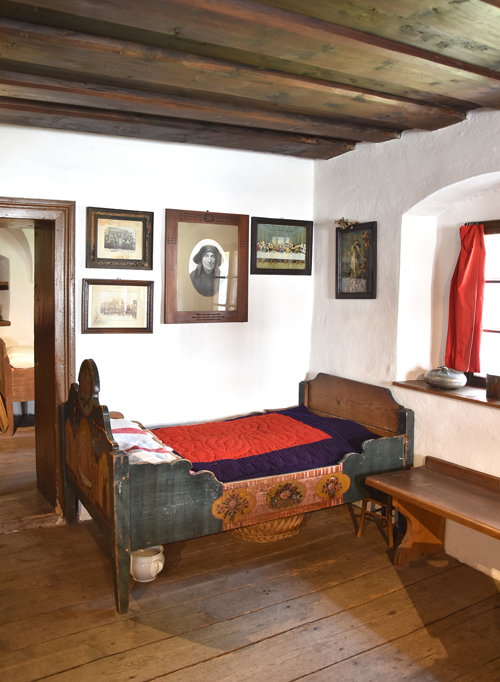
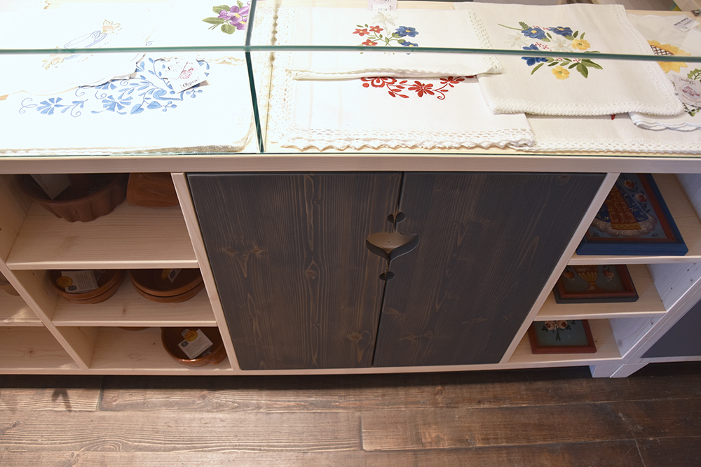
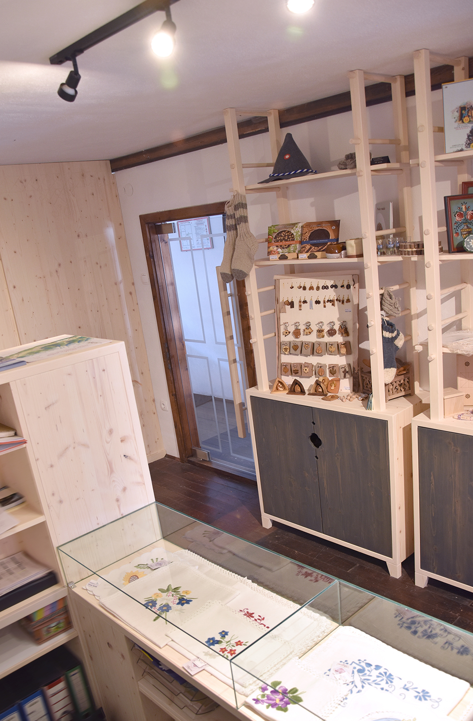
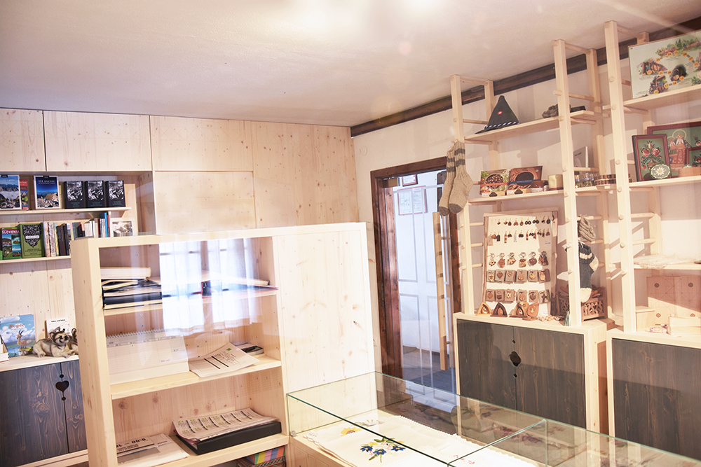

Credits
Interior
Lesnavesna; Eva Štrukelj
Client
Gornjesavski muzej, Jesenice
Year of completion
2021
Location
Kranjska Gora, Slovenia
Total area
50 m2
Site area
50 m2
Photos
Lesnavesna; Eva Štrukelj



