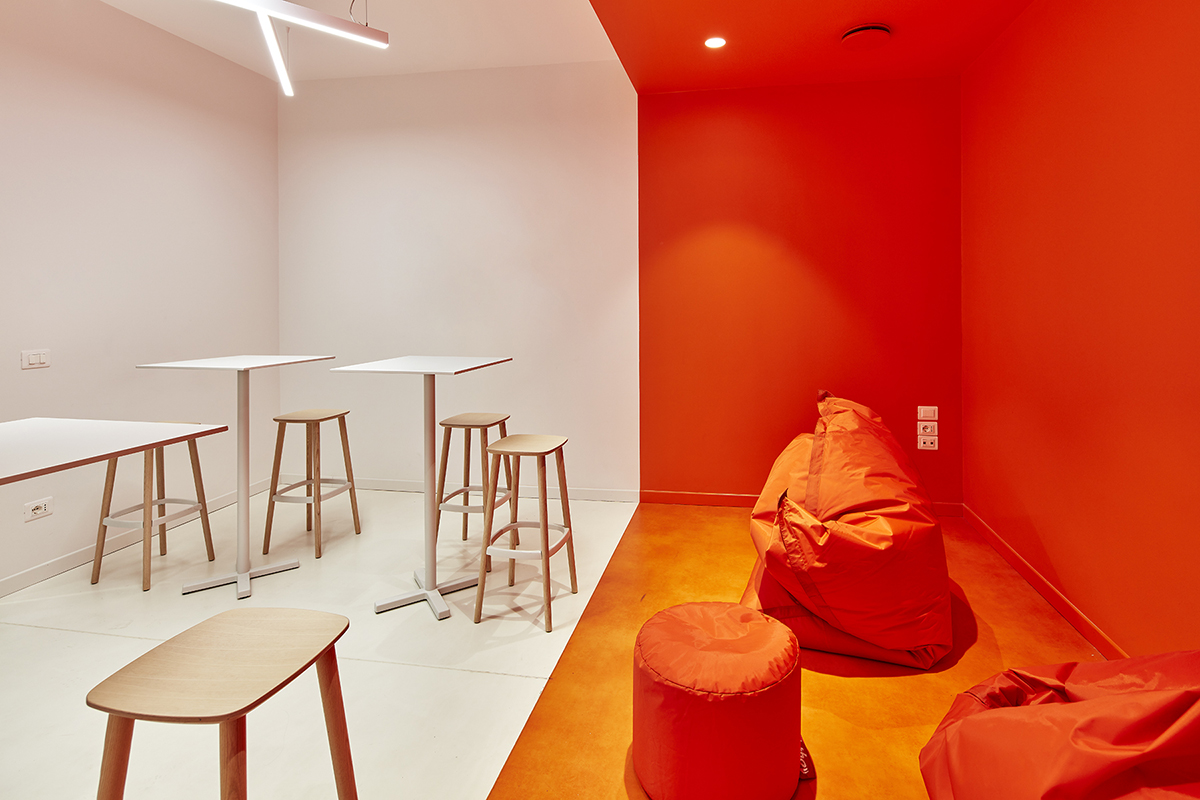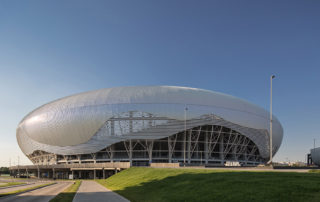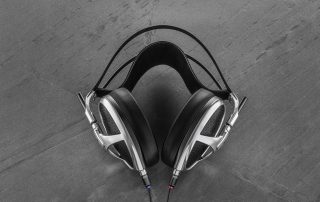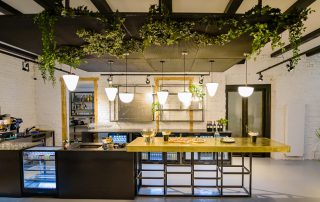In 2020, SWG Spa decided to move from its historic headquarters to a very prestigious location, inside a newly restored building that overlooks the Trieste Rive and the Gulf of Trieste. Inside a building dating back to the 1930s, a clean up of all the additions and superfetations resulting from past years was conducted, which made it possible to recover the original distribution of the entire second floor. In this way, all the pass-through rooms facing the perimeter of the building were recovered, allowing to enjoy the natural light that characterizes the place and to facilitate direct communication between the people who make up the company. Light becomes the strong element of the project through the use of the color white for all surfaces and furnishings, as well as for the large circular lamps found in almost every room. In this way, the large number of people who live in these places on a daily basis are able to enjoy the architecture’s original spatiality of large spaces and generous heights. The representative areas such as the entrance and meeting rooms see the corporate color declined through the use of colored or custom upholstered tops, while the areas dedicated to services, located in the building’s innermost places, are worked to contrast with material surfaces with dark-colored vertical stripes.
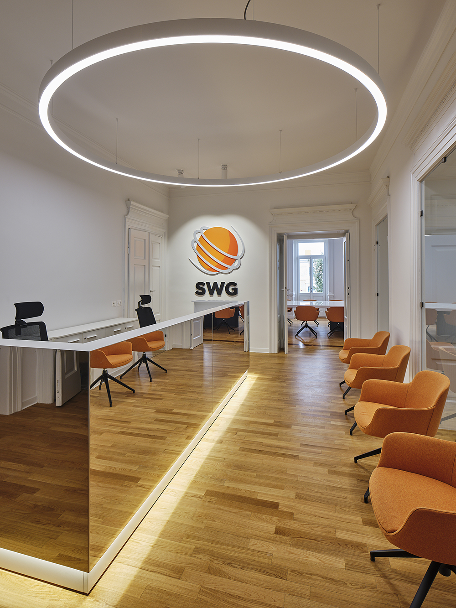
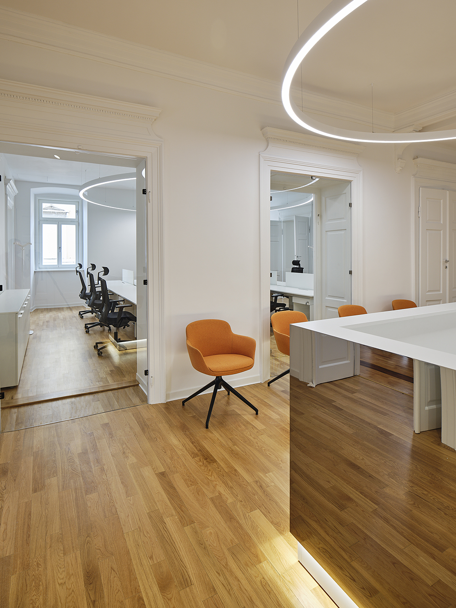
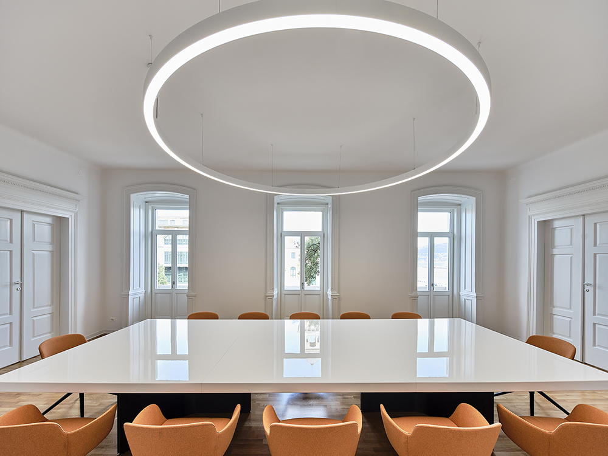
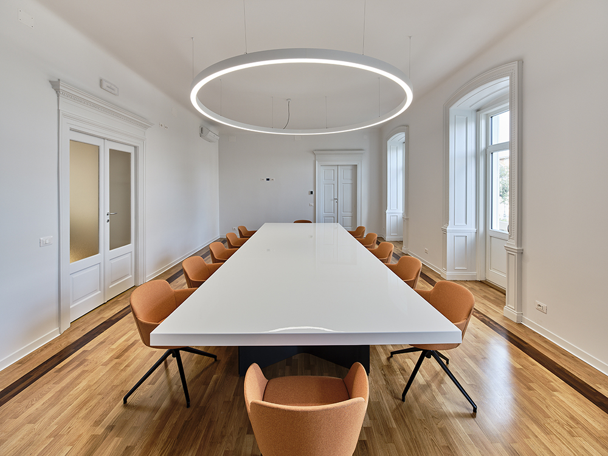
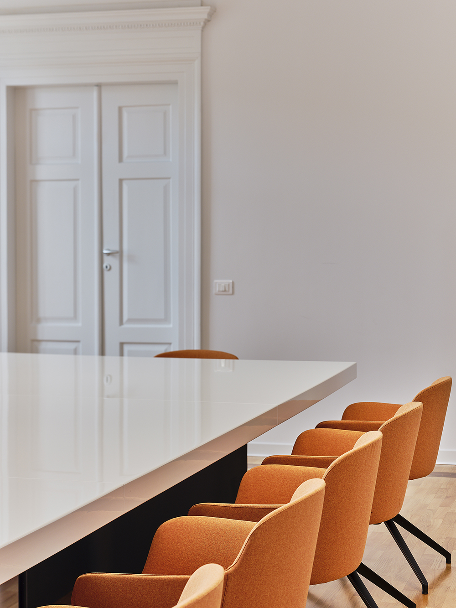
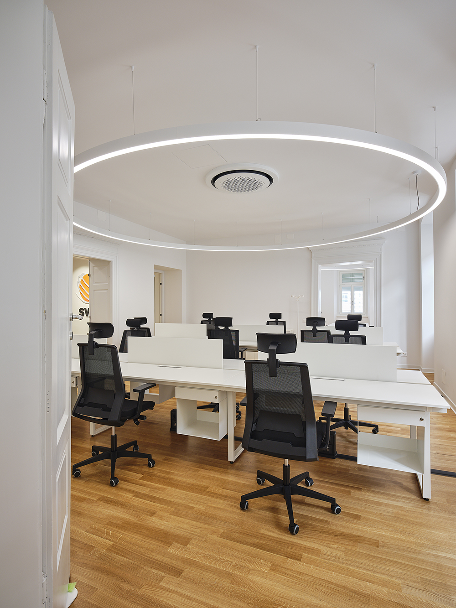
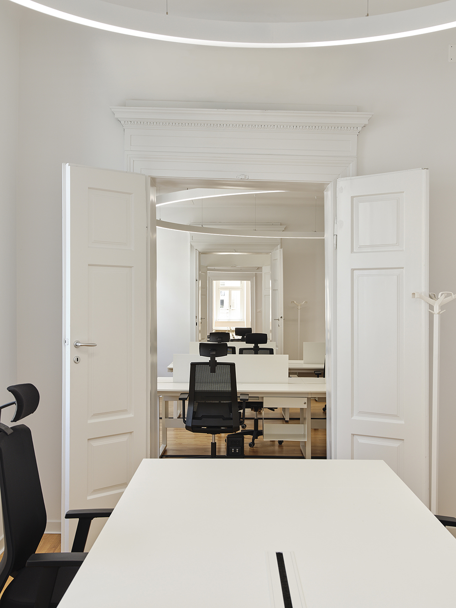
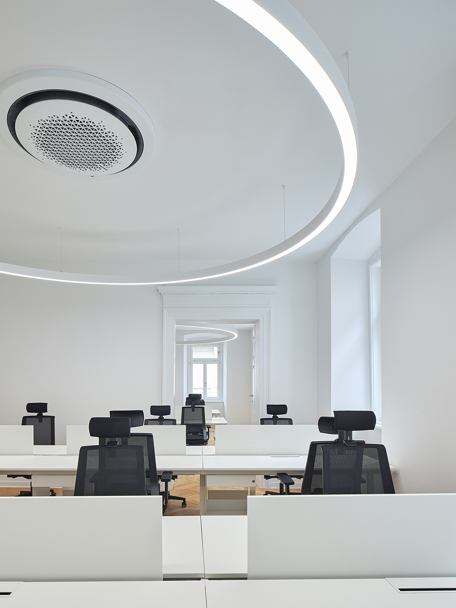
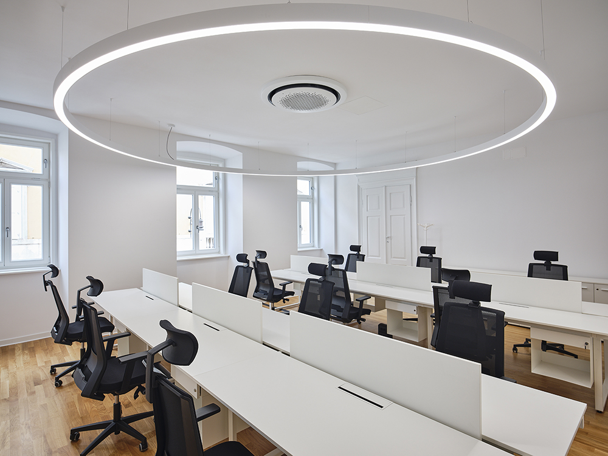
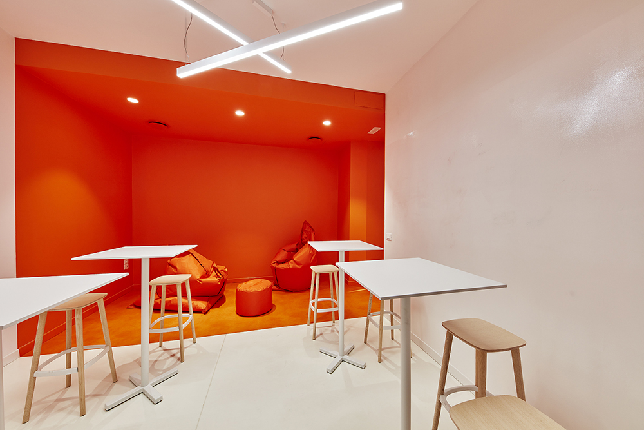
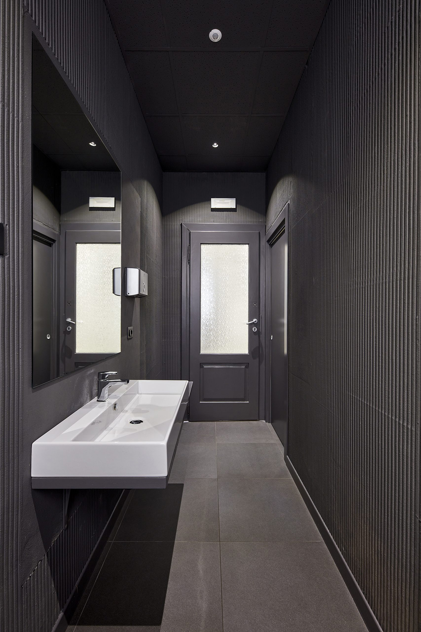
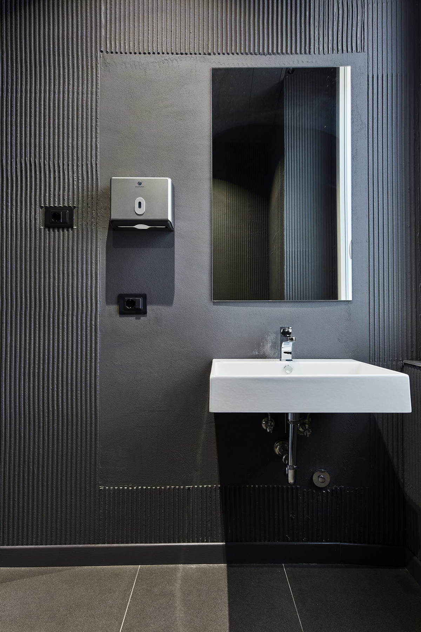
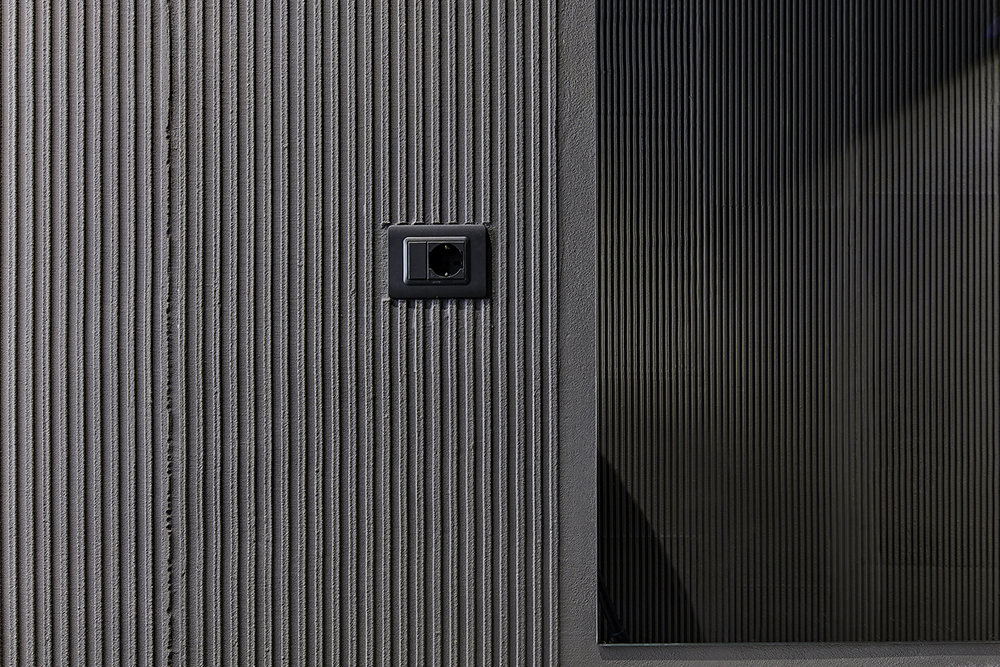
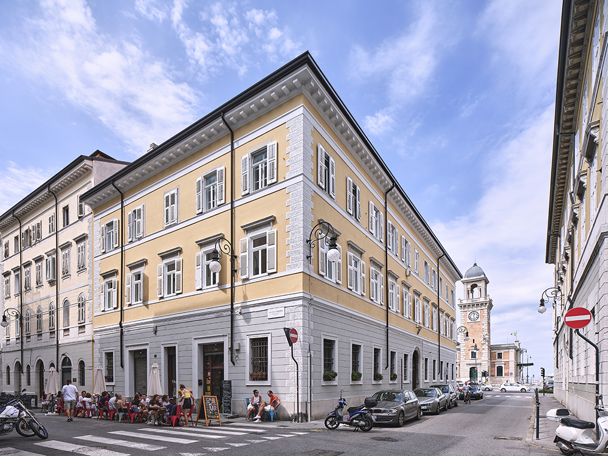

Credits
Interior
Meninno Architects
Client
SWG Spa
Year of completion
2020
Location
Trieste, Italy
Total area
500 m2
Photos
Massimo Crivellari
Project Partners
Architectural Project, Construction management: Meninno Architects; Head of security: Dr. Ing. Peter Sterni; Electrical system project: p.i. Sergio Marega; Thermal and air conditioning systems project: ing. Graziano Medeot; Structural Project: Tecnoing 545 srl; Construction Company: GS Group Srl, Koloro doo; Electro team of Walter Tomazic,; Sanson Bruno Impianti; Furniture: Miculin Furniture, Frezza Srl


