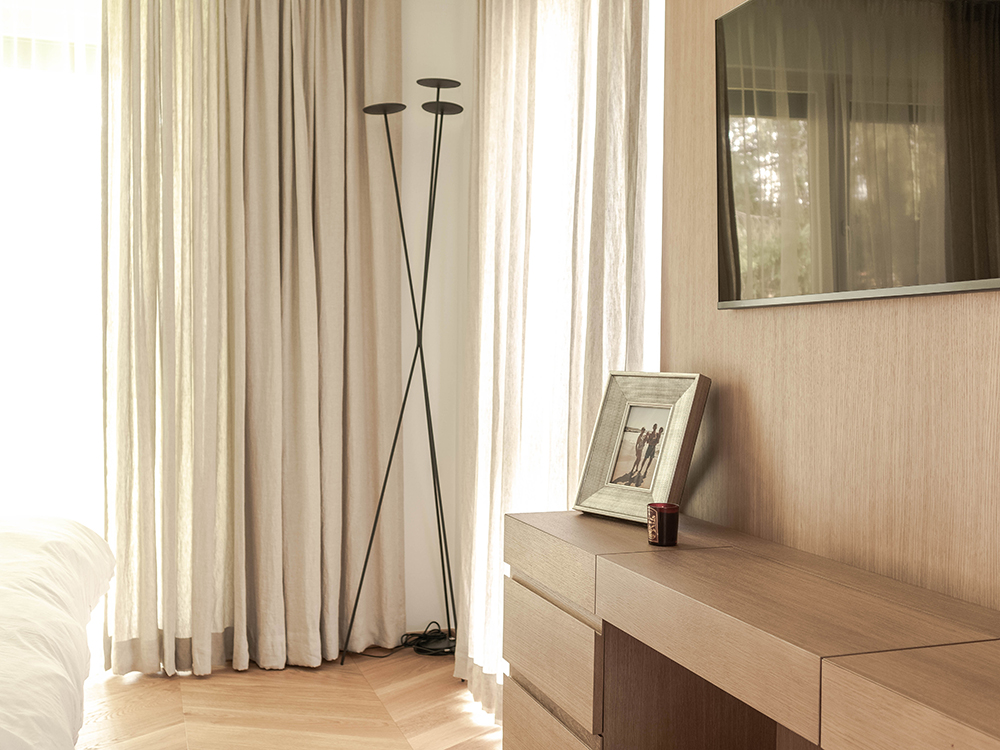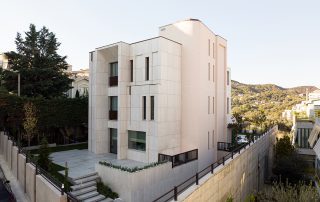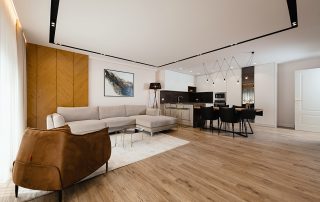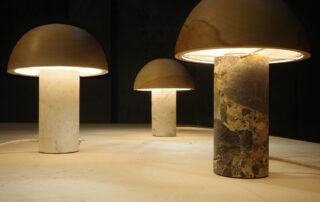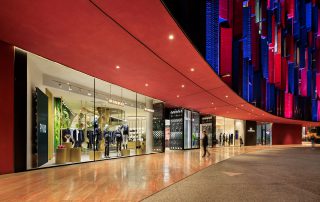The purchase of the apartment was still in the planning phase of the apartment complex, so two apartments could be bought on top of each other, and a staircase could be planned as the heart of the apartment. The room layout of the apartment could be implemented according to the wishes of the family. A spacious living, dining and cooking area is the centre of the apartment. The bedrooms with associated bathrooms, as well as a playroom for the children, are situated on the upper floor. Each room was designed according to its function with different colours, materials and wall coverings. The main material is oak stained to nut paired with a light cashmere. The warm wood tone is complemented with a heavily marbled quartzite in shades of beige to brown. One of the family’s wishes was to create as much storage space as possible. The area under the stairs was equipped with deep drawers, open compartments and a bench. The railing of the stairs is integrated into the furniture with the wooden slats. Every surface in the kitchen was used as storage space. The restrained fronts of the base cabinets and the wood-clad upper cabinets are supplemented with a reflective rear wall and extend the storage space right up to the dining area with an additional seating niche. The furniture is largely designed by the architect and made by the carpenter with many small and special details. The apartment is functional and comfortable, with clear lines and calm colours in the parent’s area, paired with bright colours on the wallpaper of the children’s room, to a relaxed retreat in the middle of the urban flair of Graz.
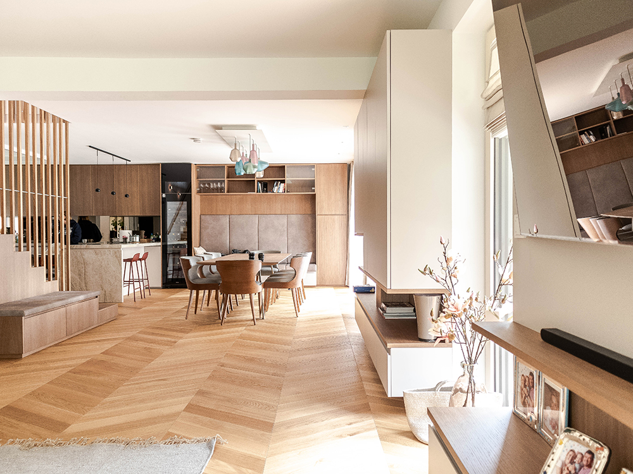
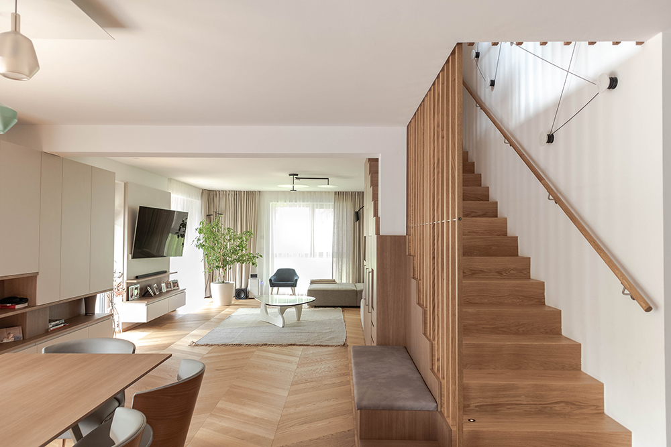
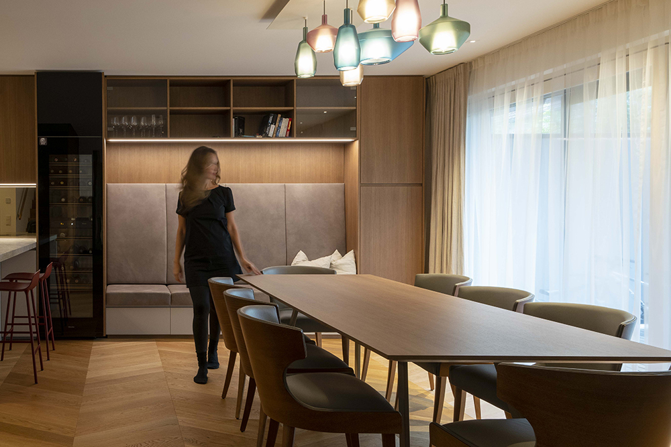
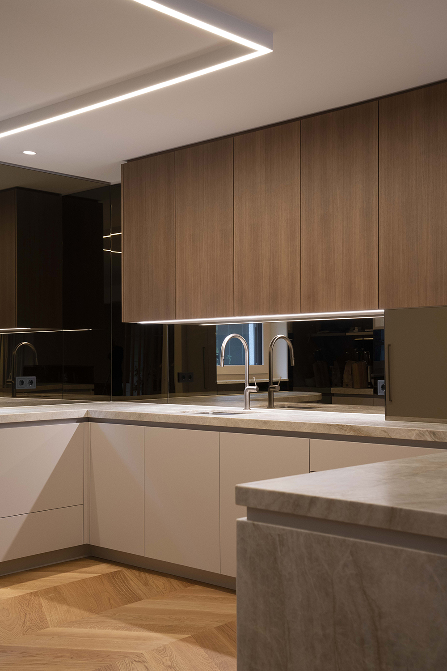
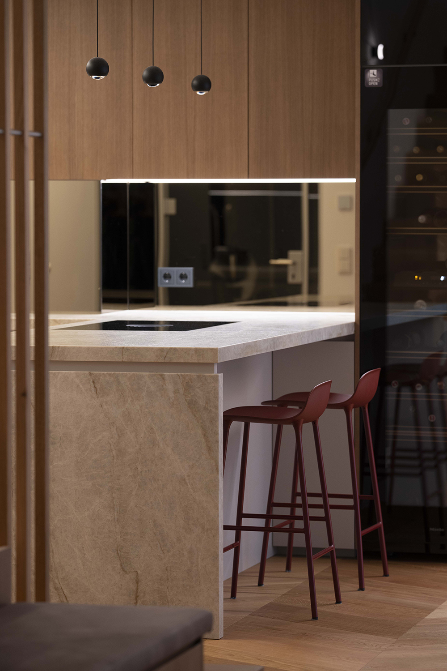
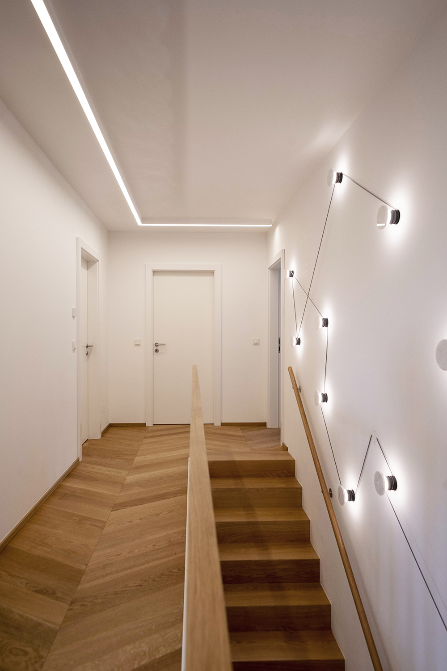
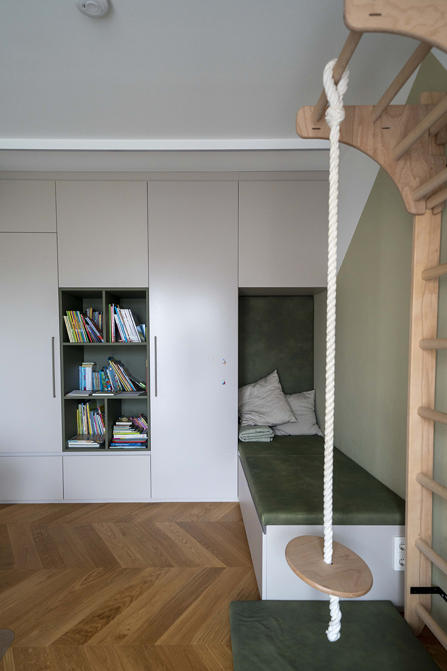
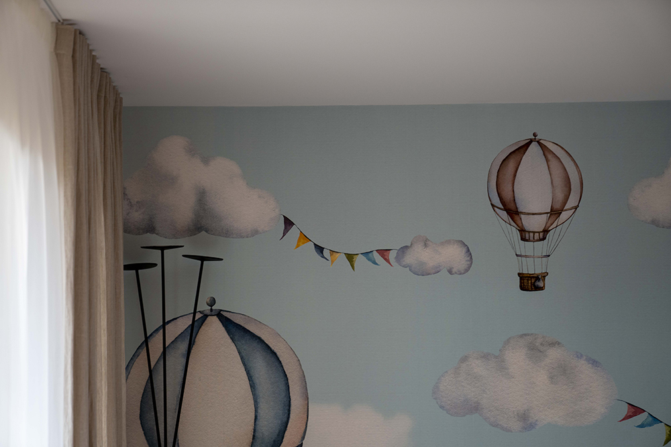
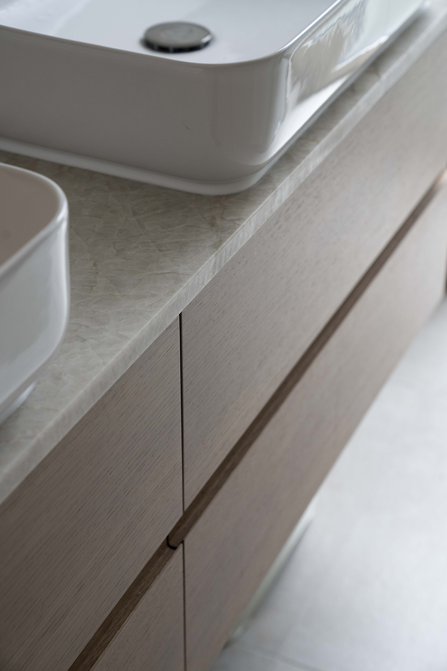
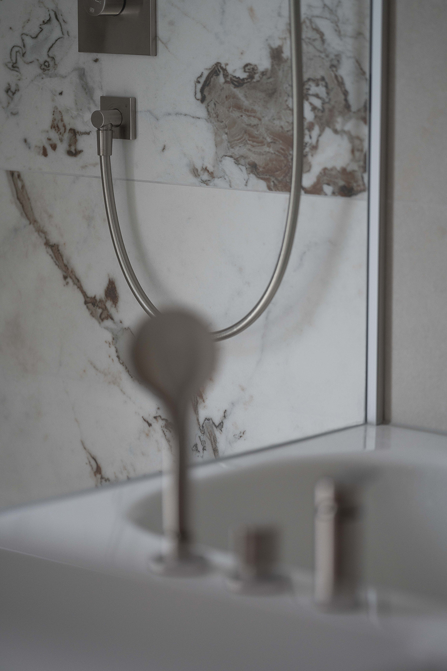
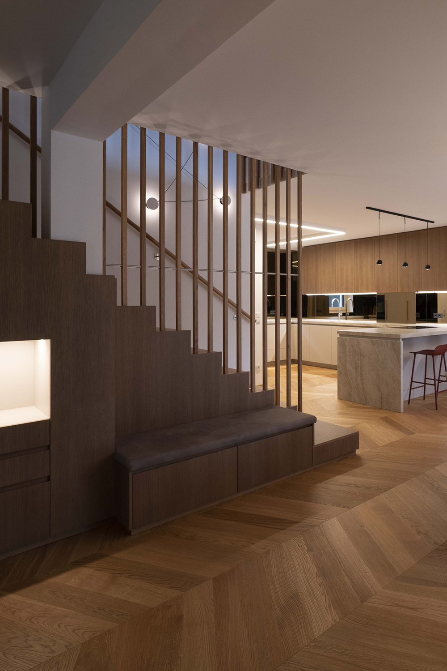
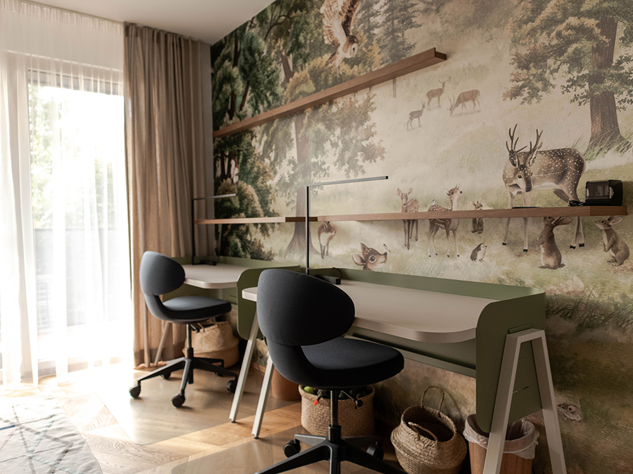

Credits
Interior
Viereck Architekten ZT-GmbH; Martina Haller, Tihana Hajdinjak-Novak, Marleen Viereck, Bernhard Viereck
Client
Mr. & Mrs. Boaje
Year of completion
2022
Location
Graz, Austria
Total area
72,66 m2
Photos
Viereck Architekten ZT-GmbH
Project Partners
Master Builder: Strabag AG, Electrician: Efast Elektrotechnik GmbH, Heating Engineer: Mochart GmbH, Tiler: Fliesen-Sanitär-Kachelöfen Preglau GmbH, Floor Layer: Schatz Objekt GesmbH


