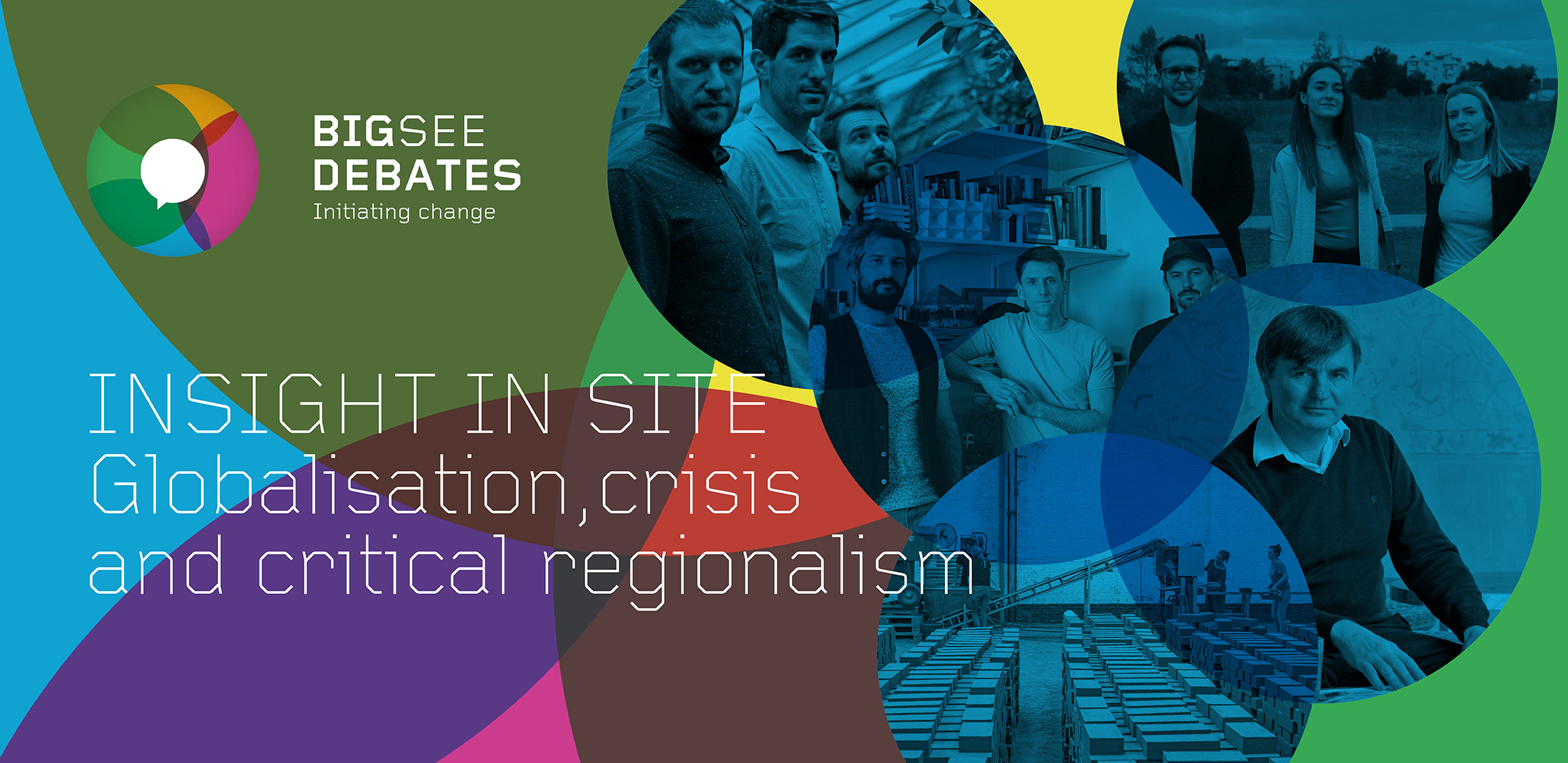
INSIGHT IN SITE #1
Globalisation, crisis and critical regionalism
Curator and moderator of the first part: Erik Jurišević (KONNTRA), moderator: Kristina Dešman
Debate is a part of the 3-part Conference. More here.
Speakers
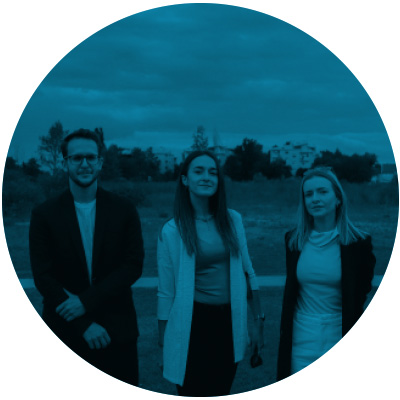
Erik Juriševič; KONNTRA, Slovenia, North Macedonia and Croatia
KONNTRA is a young architecture and design studio, based in Slovenia, North Macedonia and Croatia. Was founded in 2018 by Erik Jurišević, Mirjana Lozanovska and Silvija Shaleva. They present a different approach, of understanding and articulating the space we live in. The unconditional will, to contribute with their imagination and narration of places, through architecture, they leave an opportunity to bring the architecture towards people’s personalities. Becoming recognizable, by their approach with contemporary, characteristic and colourful expression, for presenting their architectural projects. Their collages engage all senses, to define the experience of a space. As a graphic manifesto with the symbolic associations, they provide a way to understand all the stories behind a space they create.
In the beginging of the year 2021 the project of the Square of traditional crafts in Varaždin was nominated for the Mies van der Rohe Award 2022. In the same year KONNTRA is part of the 17th Venice Biennale of Architecture as invited exhibitor at Hungarian pavilion. Recently they have together with the fashion designer Ena Zafirovska cofounded creative hybrid gallery MAЛА in the city center of Skopje.
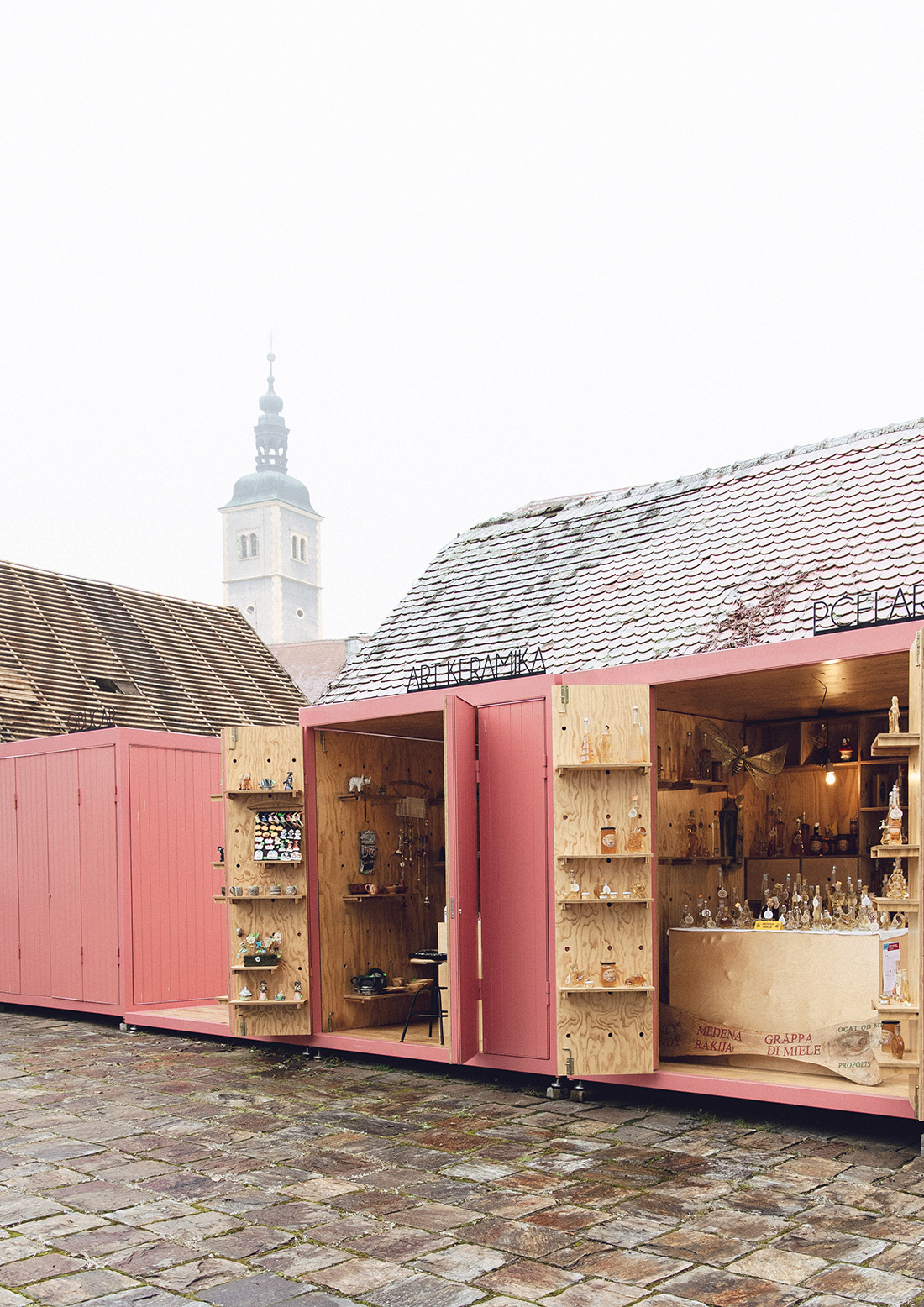
The market of traditional crafts in Varaždin is the implementation of the first prize-winning competition solution, where a special relationship is formed between the market and the mobile modular kiosk and the baroque city center. The openness of the space to the streets is maintained by installing six modules that fit unobtrusively into the market and, with the additional installation of movable elements, enable the flexibility of the space, which is designed according to needs. Due to durability and sustainability, the basic frame of the kiosk is made of steel, while the rest is made of wood.
Authors: KONNTRA
Photos: KONNTRA
Realisation: 2020
Location: Varaždin, Croatia
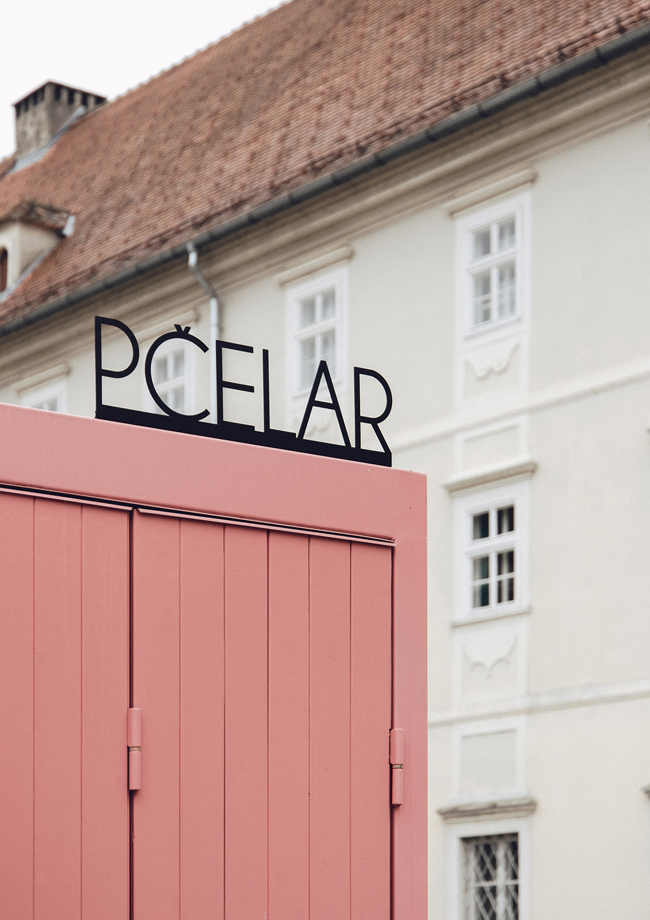
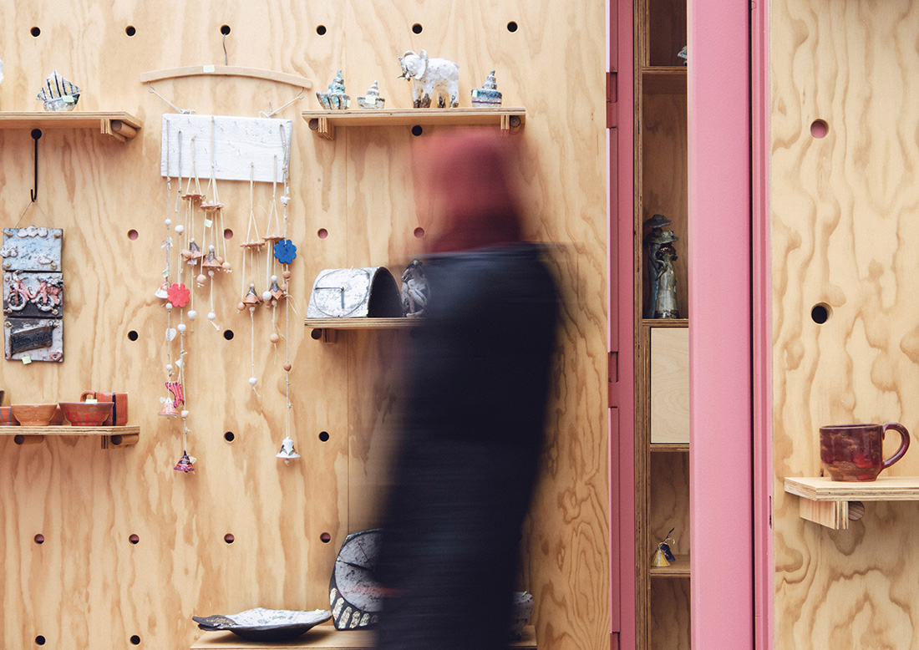
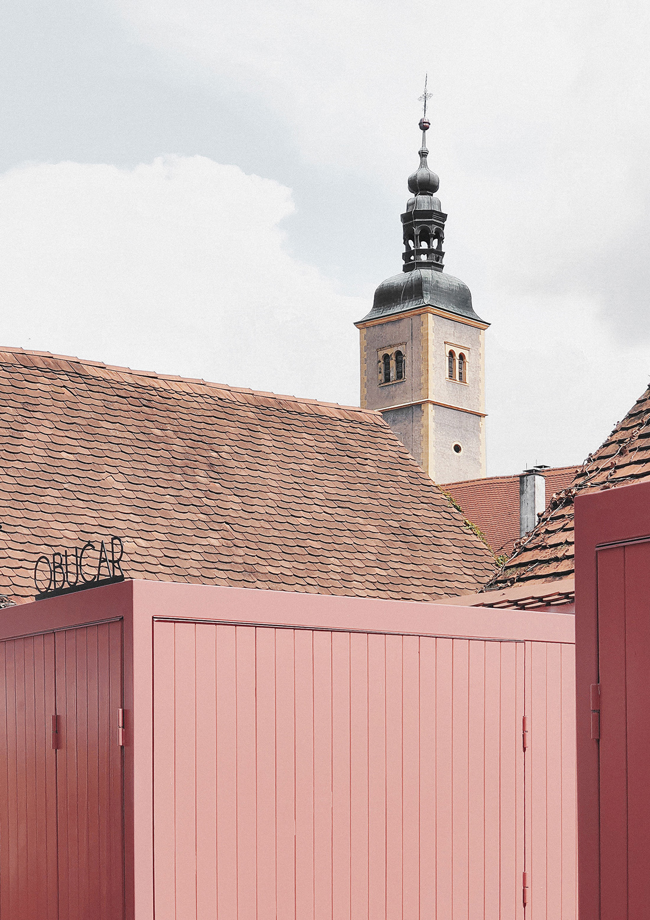
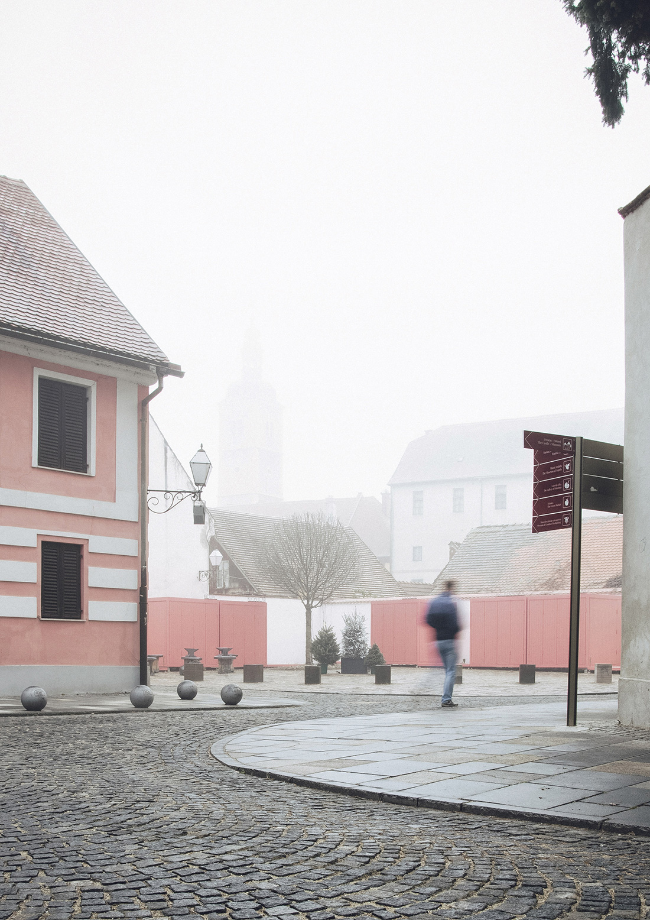
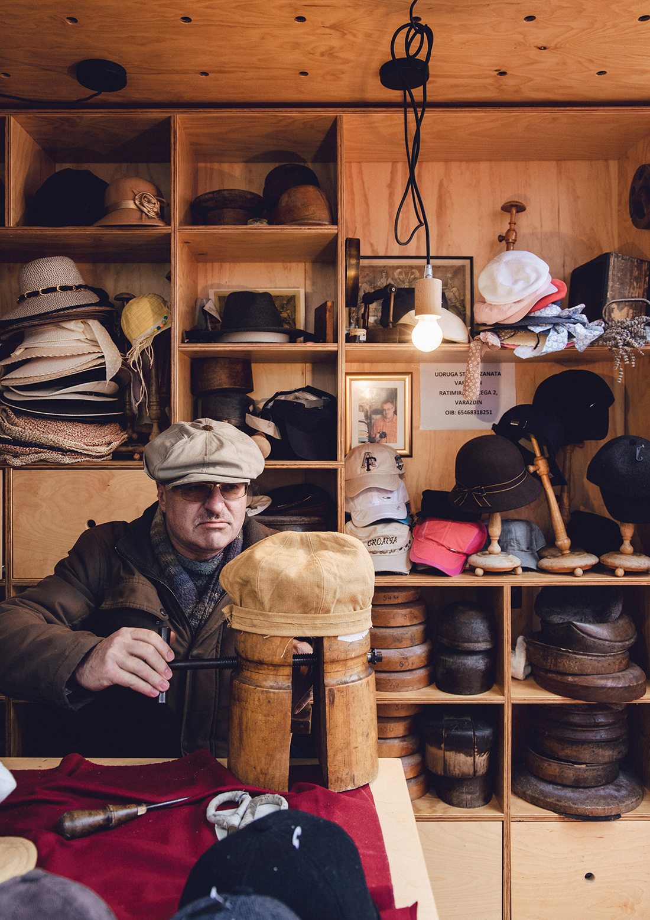
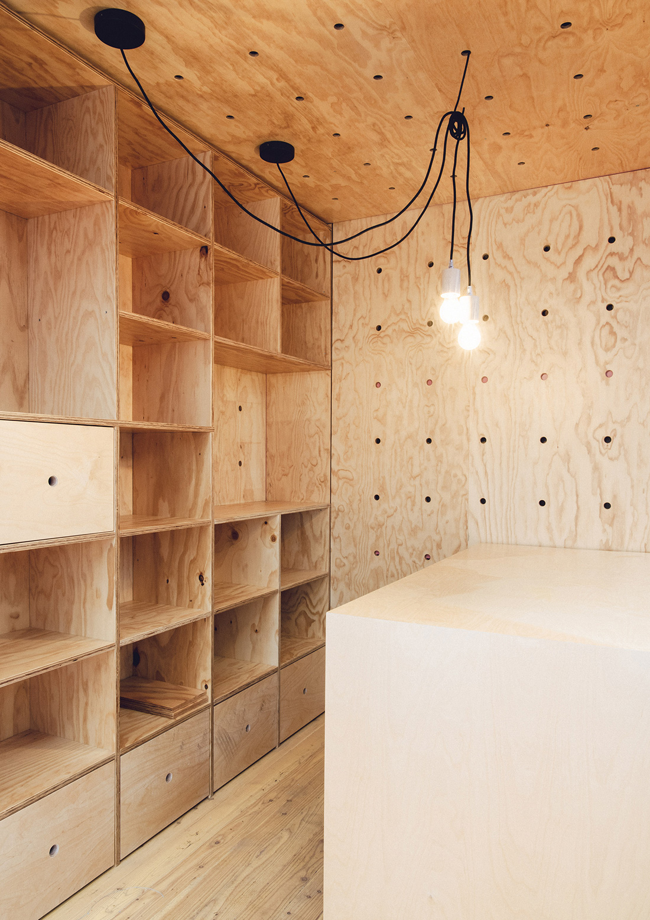
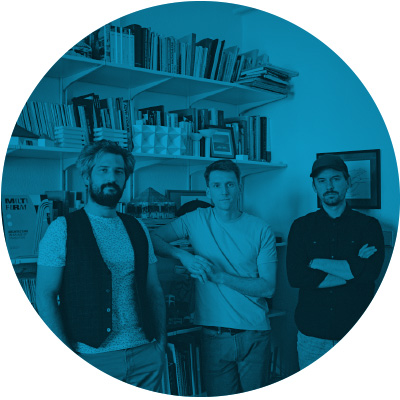
Attila Róbert Csóka; Paradigma Ariadné, Hungary
Paradigma Ariadné is a Budapest based design studio to create extraordinary architecture and related contents, through applying theory, imagination and narration based design processes. The studio was founded in 2016 by Attila Róbert Csóka, Szabolcs Molnár and Dávid Smiló.
Clients of Paradigma Ariadné include individuals, institutions, companies, and local governments as well, to provide them outstanding ideas and solutions wherever processes require architecture-related knowledge.
Paradigma Ariadné is co-curator of Hungarian Pavilion at Venice Biennale of Architecture 2021 together with Dániel Kovács. Previously Paradigma Ariadné took part in several exhibitions to display their works in Budapest, Venice, Warsaw, Vienna and Ohio State, USA.

Budapest based Paradigma Ariadné architecture studio was invited by the city of Sándorfalva to design a buffalo barn and an educational trail into their natural protected land that today is wholly covered with reeds. The initial aim of the development was to immigrate buffalos to the place. This act has two outcomes. On one hand visitors would have the chance to visit the trail and meet these creatures in their living environment. On the other hand buffalos will recultivate the area with their presence and turn the place into a lake and swamp again which is able to welcome hundreds of native species that were away thanks to the lack of open water surface.
While it was a design task on one hand, it was also a task to reinterpret the built environment in natural landscape on the other.
Concept wise this project is about the understanding of agricultural buildings of the Eastern European landscape trough the time of history. These buildings in the countryside are still a mixture of almost hundred years old regional architecture and contemporary industrialized technologies that qualities sometimes are clashed together in a very naïve way. While both kind of architecture includes big and simple geometries, that creates unique character in the landscape.
We tried to continue this quality with joyful geometrical composition in an organized way. We have defined a 500 meters long curved path with 500 meter radius, on which we placed few objects for observing the nature: one buffalo barn, three little installation to enjoy the landscape through framing it, and a viewpoint at the end. Thanks to the giant curved shape of the path these objects can be revealed in a direct order for the visitors, while the whole structure can be observed only from the viewpoint.
Architecture: Paradigma Ariadné
Photos: Attila-Róbert-Csóka
Client: Municipality of Sándorfalva
Constructor: Fa-ker Sped Ltd.
Location: SÁNDORFALVA, HUNGARY








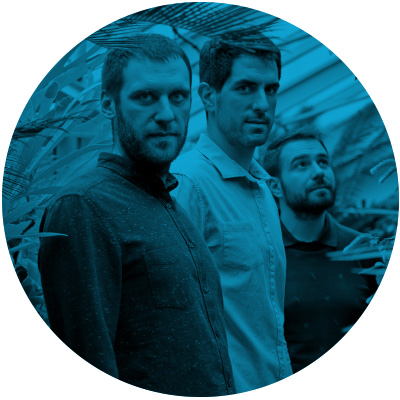
Nikola Andonov; MADA Architecture studio, Serbia
MADA Architecture studio is an idea-driven collective on a pursuit of new (spatial) experiences, playing with roles and scales and embracing methods beyond experiments.
Probably the easiest way to comprehend MADA’s approach is through its very name – “mada” (cyrilic: „мада“) meaning “even though” in Serbian. This hint of open-endedness reflects the idea that “design gives you answers as it grows and becomes oneself.”
Since its inception, MADA has worked on an array of projects, ranging in scale from Venice Biennale(s), EXPO Pavilion in Milan, and a memorial park in Kuwait, to a mixed-use complex in Belgrade and a housing block in Užice, Serbia.
In honour of their experiments and ideas, MADA has been crowned with several national and international awards and recognitions, and their work has been published in various online and printed professional platforms and magazines.
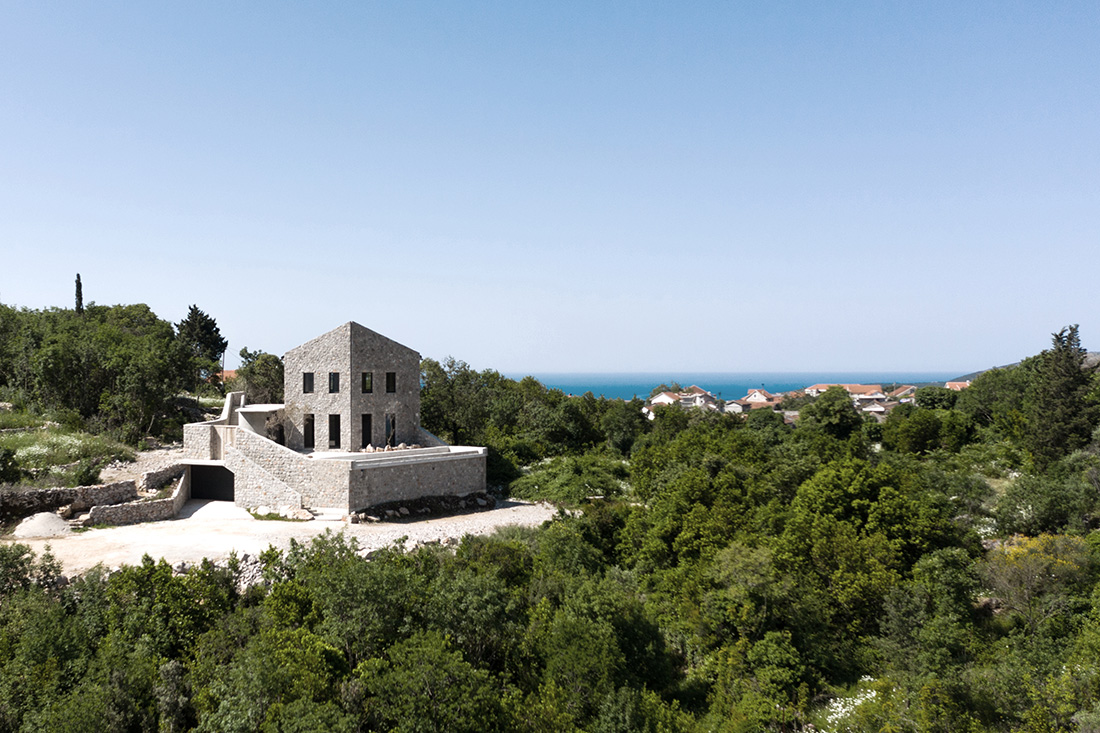
On a significant plateau of Luštica peninsula, almost ten years ago, we started building relationships and discovering old stone structures that have remained buried by the great earthquake in 1979, covered in unforgiving Adriatic macchia vegetation which even goats do not consume.
Regardless of the program and the scale, each structure was defined by some common features and narratives – displaying imperfections, conserving history and rebuilding something no one knows what it looked like.
A comprehensive set of rules led us to adopt the character of the surrounding ruins and apply it to each new structure rising from barely visible traces lying in the grass in an effort to build a new one that we can call old.
Authors: MADA Architecture studio
Location: Luštica peninsula, Montenegro
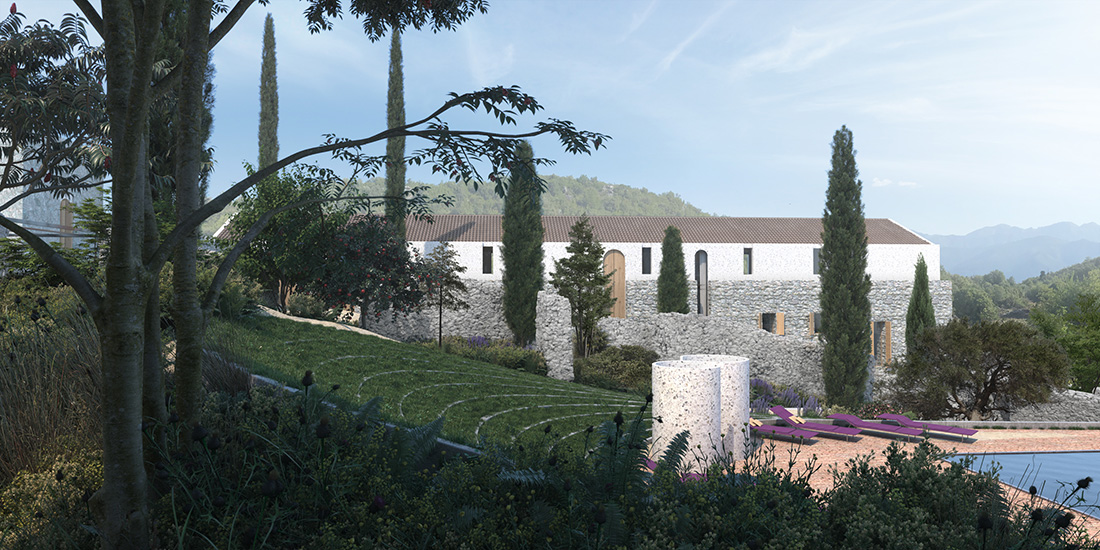
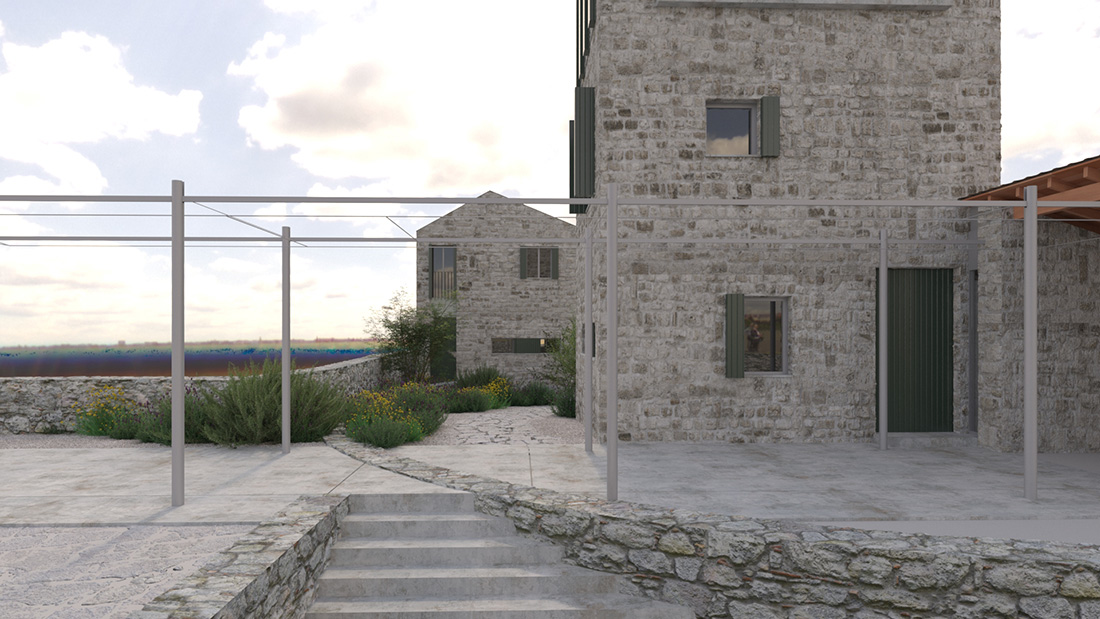
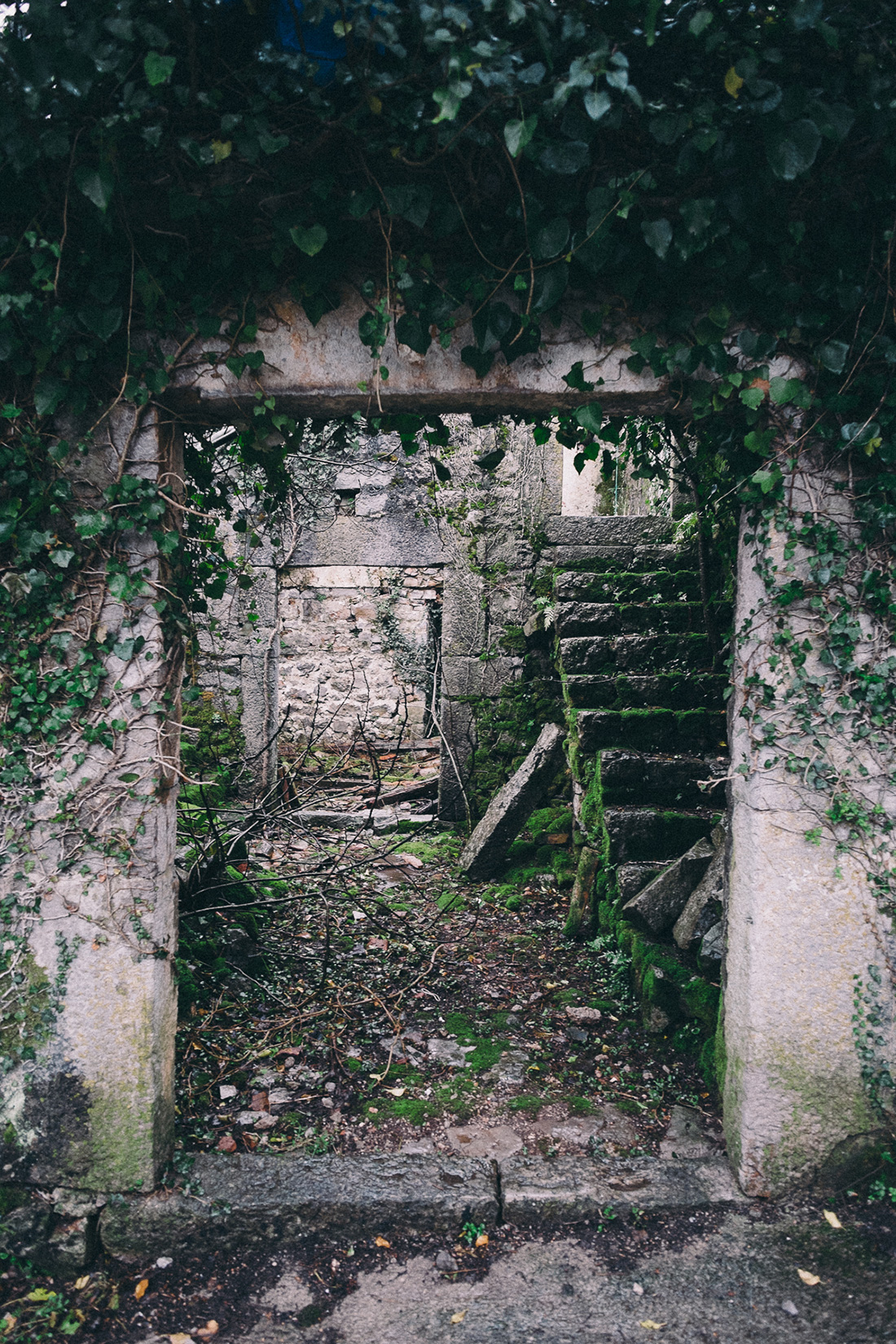
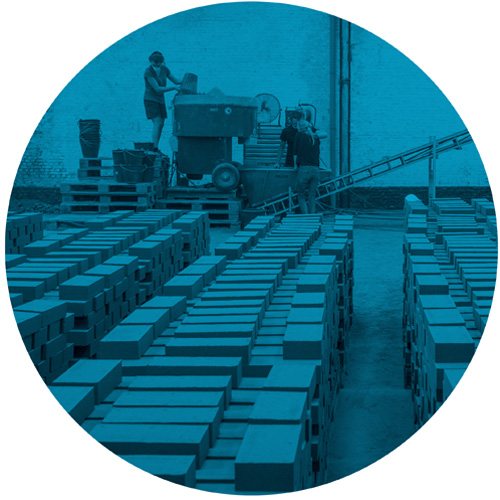
Laurens Bekemans; BC architects & studies, BC materials, Belgium
BC is BC architects, studies and materials. BC stands for Brussels Cooperation and points to how BC grew – embedded within place and people. With 3 legal entities, BC starts from architecture, over research and expertise and experiment, towards material production and contracting. As a hybrid office, BC is maneuvering the boundaries of all these disciplines in a doers manner.
We aim to do our projects in a critical and radical way. Critical means we place our work in a wider local and global context, touching on topics of the social, the ecological, the economical, the cultural, the temporal. Radical means we envision long term effects of the building (process) and act responsibly on them now. The tension between being critical and being radical is one that feeds our practice.
Having 3 legal entities representing one hybrid practice allows BC to inscribe itself in more phases of a construction process, being able to instill change in more profound ways – prototyping and iterating new economic and social models of building.
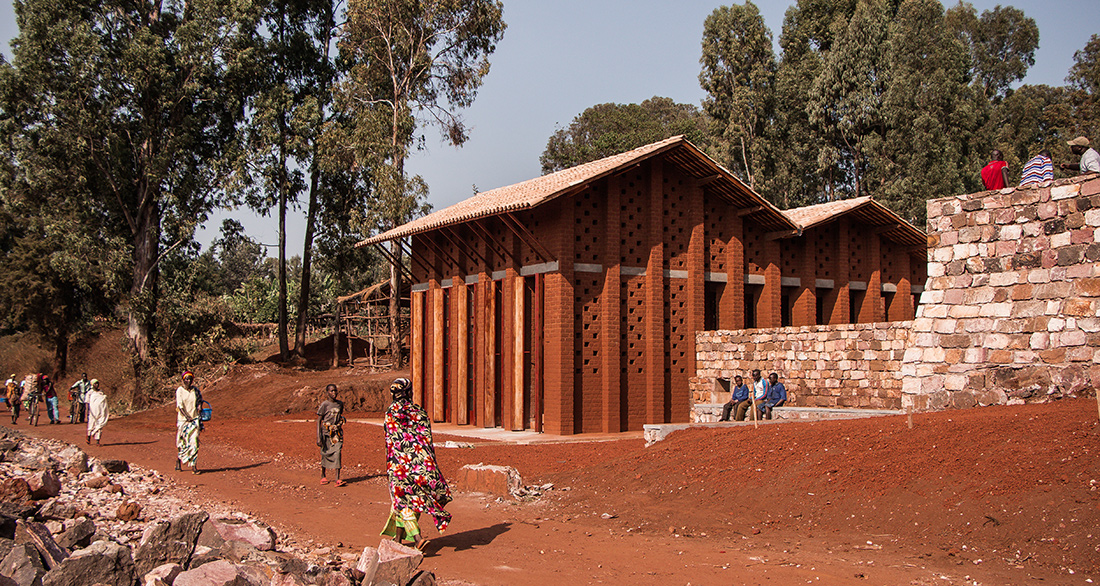
LIBRARY FOR THE COMMUNITY OF MUYINGA
The first library of Muyinga, part of a future inclusive school for deaf children, in locally sourced compressed earth blocks, built with a participatory approach.
A thorough study of vernacular architectural practices in Burundi was the basis of the design of the building. Two months of fieldwork in the region and surrounding provinces gave us insight in the local materials, techniques and building typologies. These findings were applied, updated, reinterpreted and framed within the local know-how and traditions of Muyinga.
The library is organized along a longitudinal covered circulation space. This “hallway porch” is a space often encountered within the Burundian traditional housing as it provides a shelter from heavy rains and harsh sun. Life happens mostly in this hallway porch; encounters, resting, conversation, waiting – it is a truly social space, constitutive for community relations.
This hallway porch is deliberately oversized to become the extent of the library. Transparent doors between the columns create the interaction between inside space and porch. Fully opened, these doors make the library open up towards the adjacent square with breathtaking views over Burundi’s “milles collines” (1000 hills).
On the longitudinal end, the hallway porch flows onto the street, where blinders control access. These blinders are an important architectural element of the street facade, showing clearly when the library is open or closed. On the other end, the hallway porch will continue as the main circulation and acces space fot the future school.
A very important element in Burundian architecture is the very present demarcation of property lines. It is a tradition that goes back to tribal practices of compounding family settlements. For the library of Muyinga, the compound wall was considered in a co-design process with the community and the local NGO. The wall facilitates the terracing of the slope as a retaining wall in dry stone technique, low on the squares and playground of the school side, high on the street side. Thus, the view towards the valley is uncompromised, while safety from the street side is guaranteed.
The general form of the library is the result of a structural logic, derived on one hand from the material choice (Compressed Earth Blocks masonry and baked clay roof tiles). The locally produced roof tiles were considerably more heavy than imported currogated iron sheets. This inspired the structural system of closely spaced columns at 1m30 intervals, which also act as buttresses for the high walls of the library. This rhytmic repetition of columns is a recognisable feature of the building, on the outside as well as on the inside.
The roof has a slope of 35% with an overhang to protect the unbaked CEB blocks, and contributes to the architecture of the library.
Climatic considerations inspired the volume and facade: a high interior with continuous cross-ventilation helps to guide the humid and hot air away. Hence, the façade is perforated according to the rhythm of the Compressed Earth Blocks (CEB) masonry, giving the library its luminous sight in the evening.
The double room height at the street side gave the possibility to create a special space for the smallest of the library readers. This children’s space consist of a wooden sitting corner on the ground floor, which might facilitate cosy class readings. It is topped by an enormous hammock of sisal rope as a mezzanine, in which the children can dream away with the books that they are reading.
The future school will continue to swing intelligently through the landscape of the site, creating playgrounds and courtyards to accommodate existing slopes and trees. In the meanwhile, the library will work as an autonomous building with a finished design.
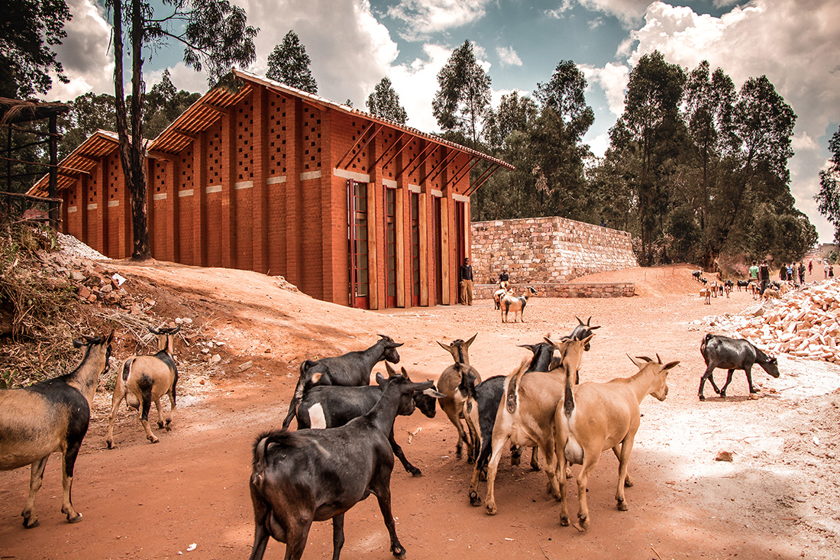
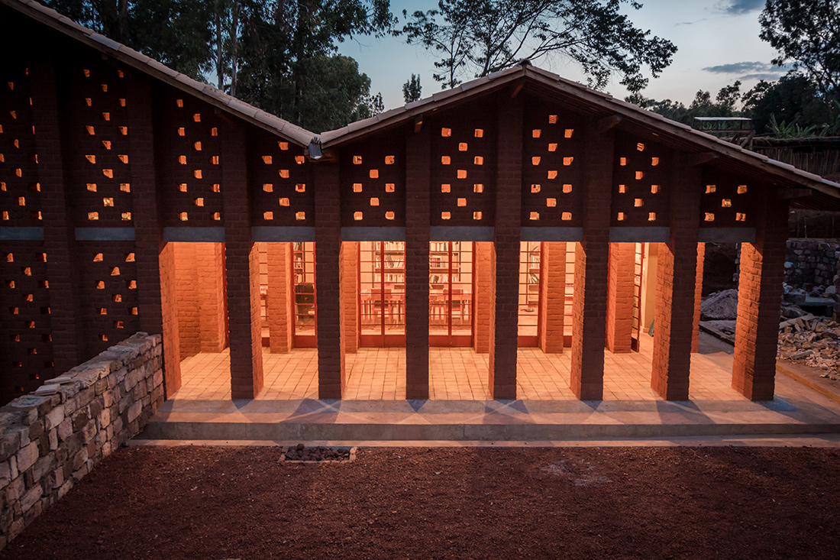
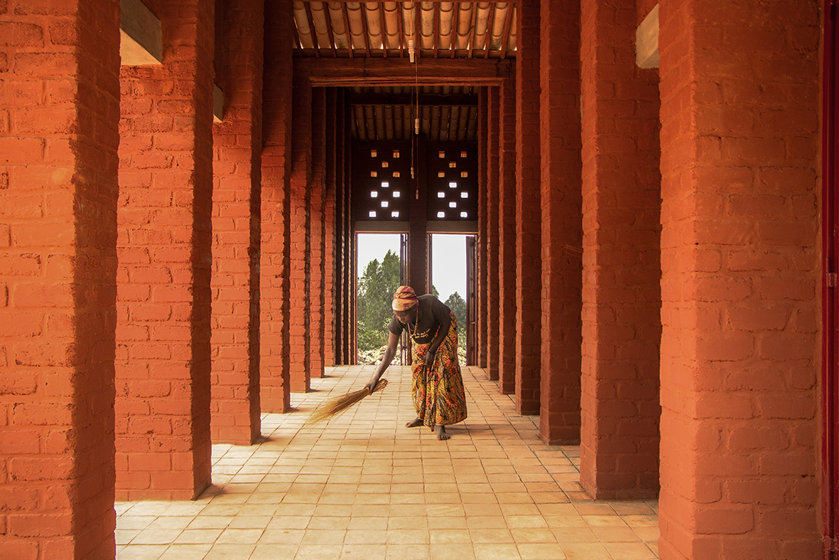
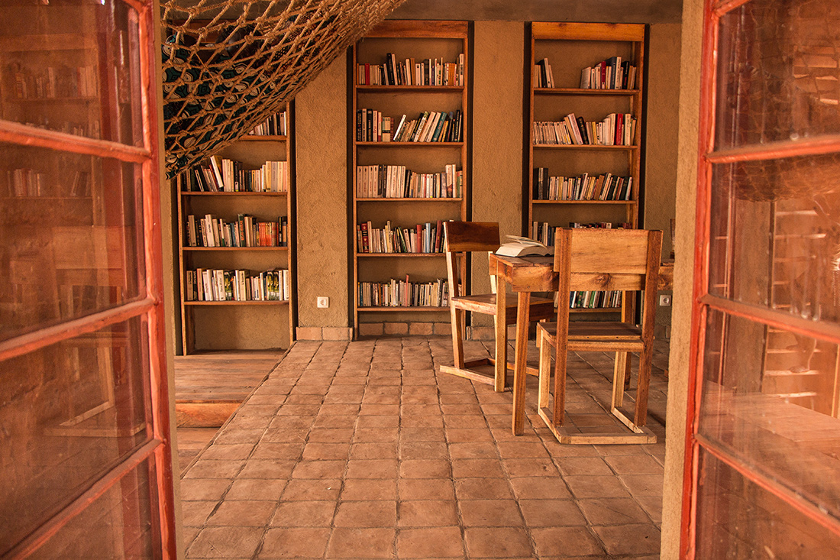
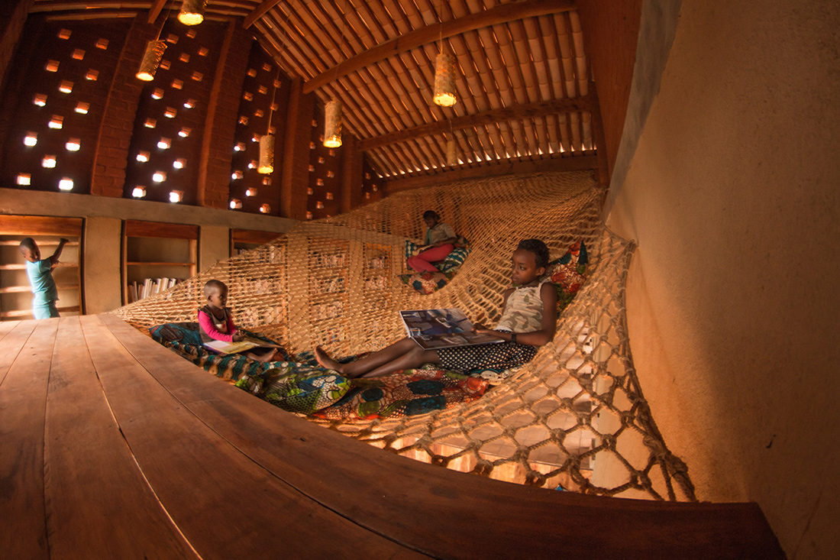
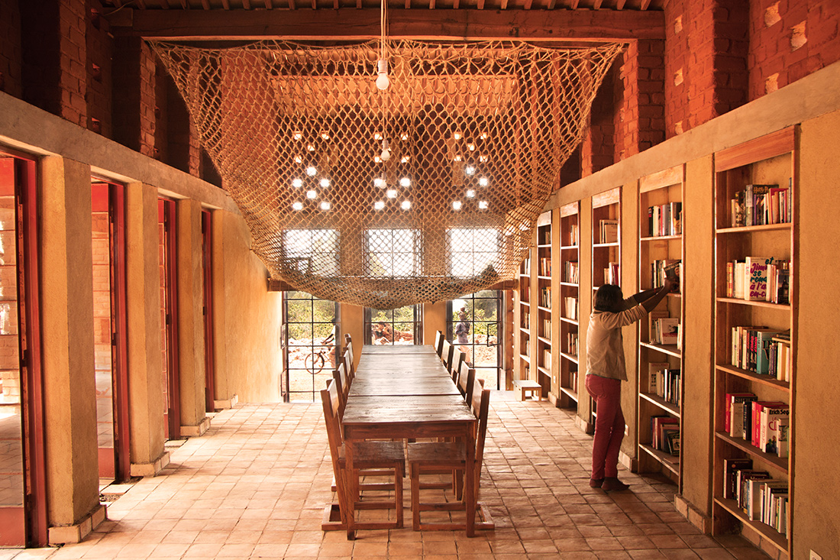
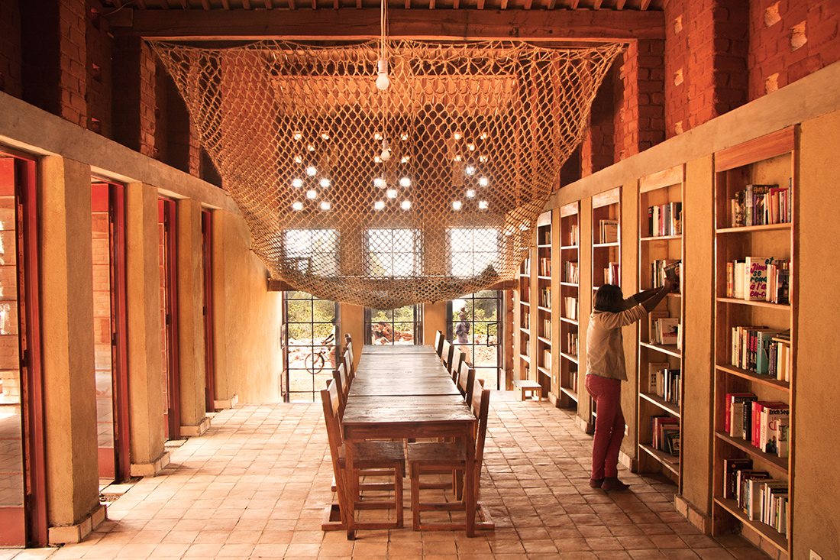
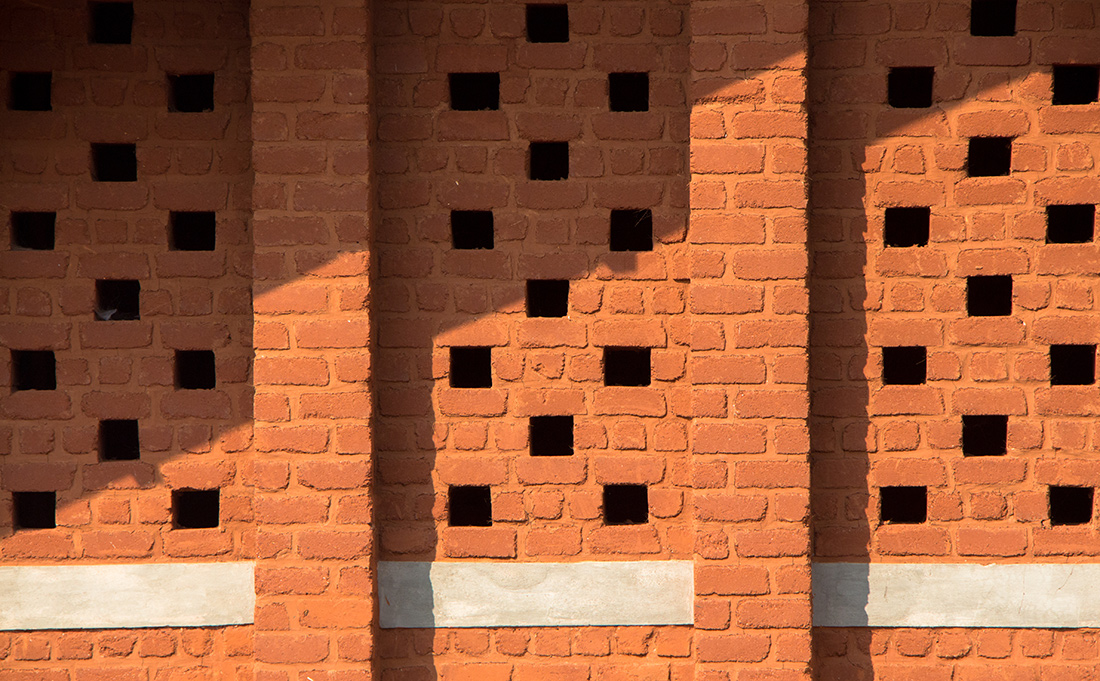
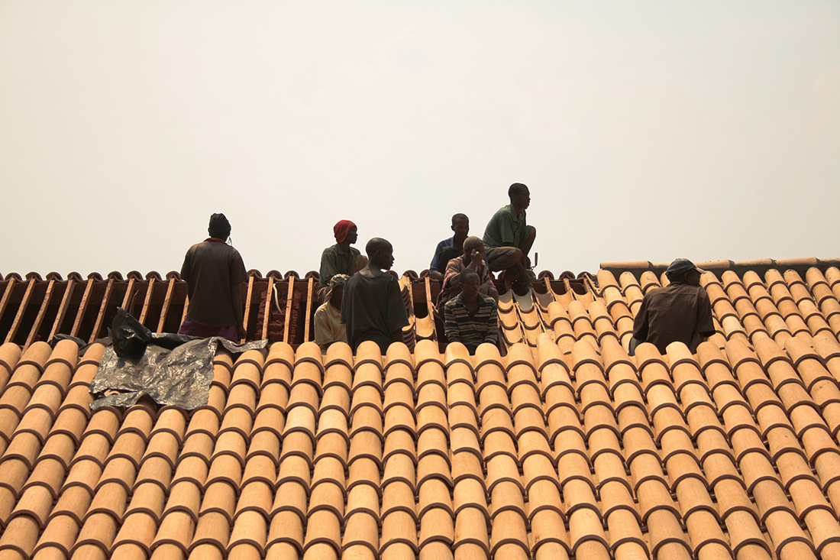
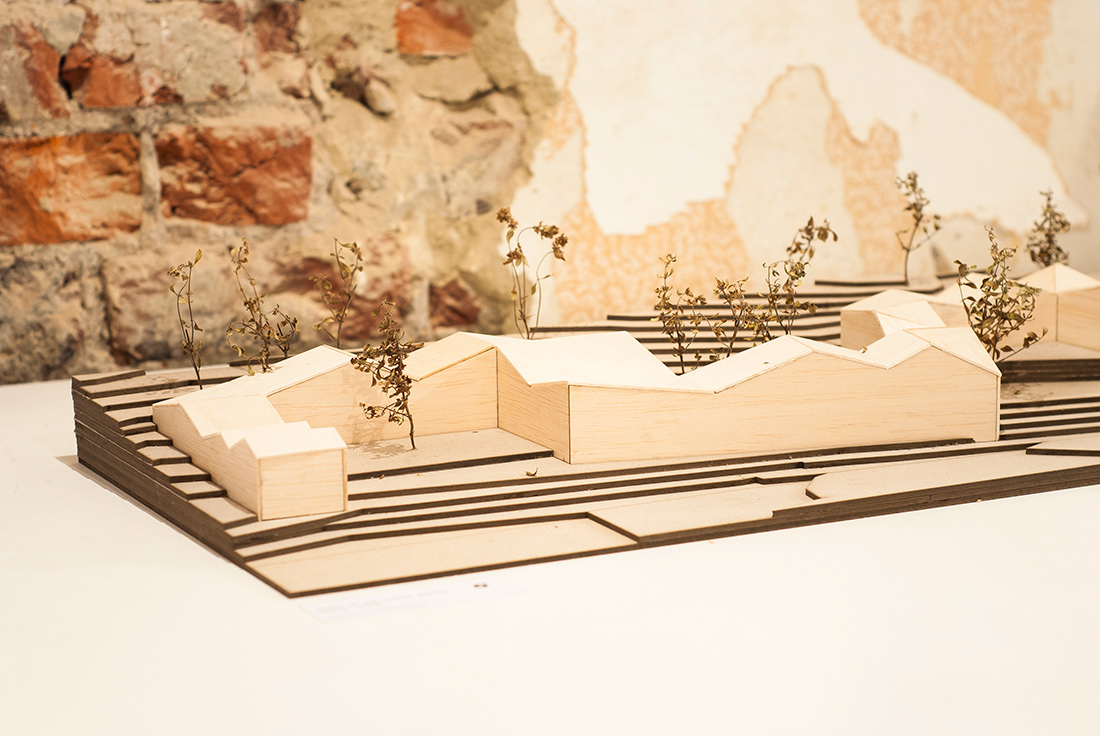
DATA:
Location: Muyinga, Burundi
Client: ODEDIM
Architects: BC architects
Photos:
Local material consultancy: BC studies
Community participation and organisation: BC studies and ODEDIM Muyinga
Cooperation: ODEDIM Muyinga NGO, Satimo vzw, Sint-Lucas Architecture University, Sarolta Hüttl, Sebastiaan De Beir, Hanne Eckelmans
Financial support: Satimo vzw, Rotary Aalst, Zonta Brugge, Province of West-Flanders
Budget: 40 000 €
Surface: 140m2
Concept: 2012
Status: Completed
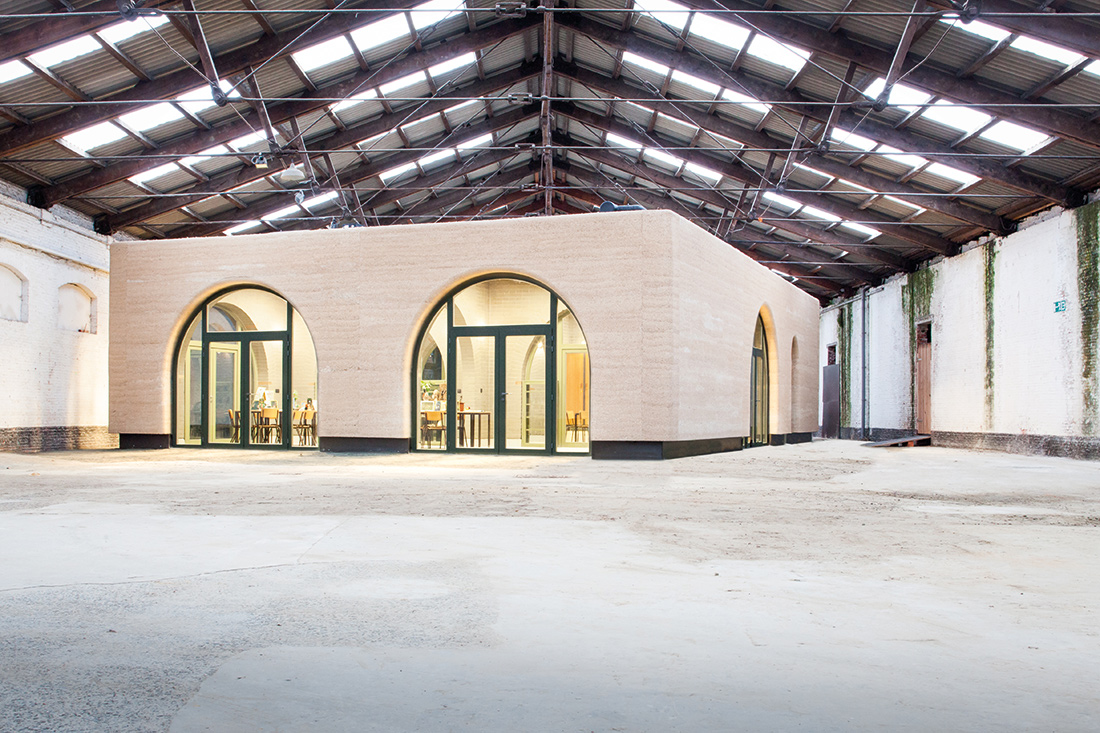
REGIONAL HOUSE EDEGHEM
A regional house for the commune of Edeghem inside a warehouse, where kids can learn about nature and ecology.
This project is framed within a strengthen the current function but needs a new infrastructure. education of nature and ecology
wider masterplan for the Fort V site, aiming to of public park. It is conceived for the region.
The ‘bioclass’ is known to locals, as a new reception centre for The design interprets the existing warehouse as existing walls are considered as garden walls. The warehouse will be opened up in certain area’s to allow vegetation to grow in a controlled way. Zones will be installed which house rare plant species, a swamp, or a summer bar reception area. The hall is the first place to start excursions for fauna and flora, which can extend into the park of Fort V.
The Regional House itself reflects this educative and ecological approach through a radically sustainable and participative architecture. Structurally arched walls, inspired by the arch masonry of the fort, are made of compressed earth blocks from local clays. An insulation façade and roof of hempcrete is left apparent as finishing and makes this building CO2-negative. Only two construction techniques make the superstructure of this building honest, minimalistic and educational.
19000 blocks were produced in a 3 week workshop, and 312 m2 of hempcrete was installed in a 2 week workshop: together, more than 150 volunteers worked on and learned with this project.
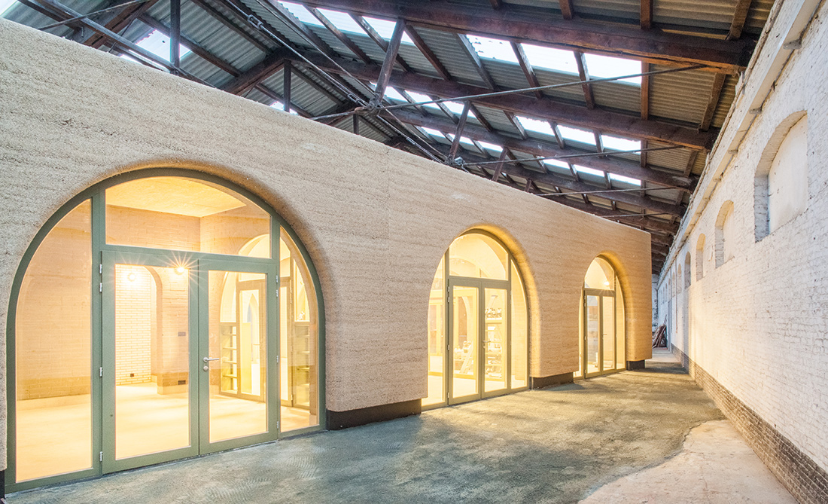
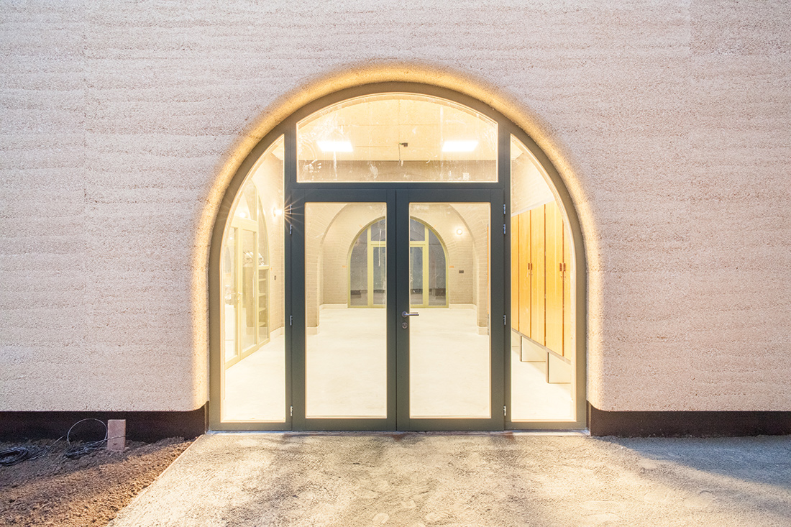
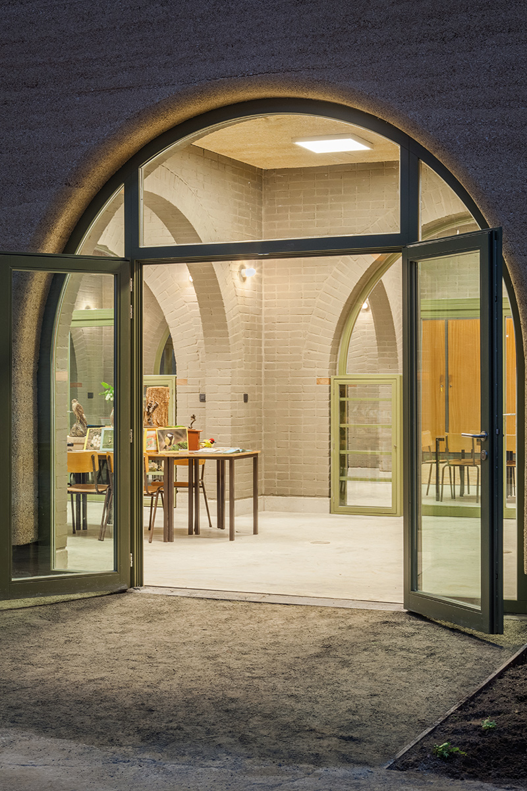
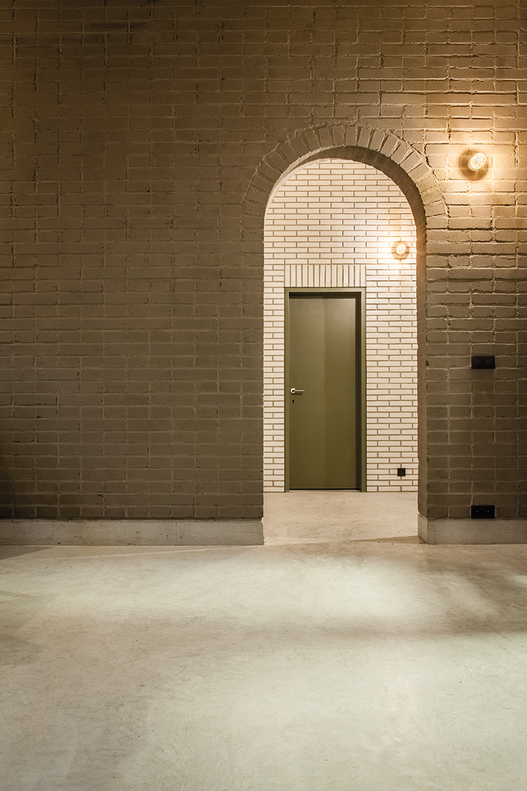
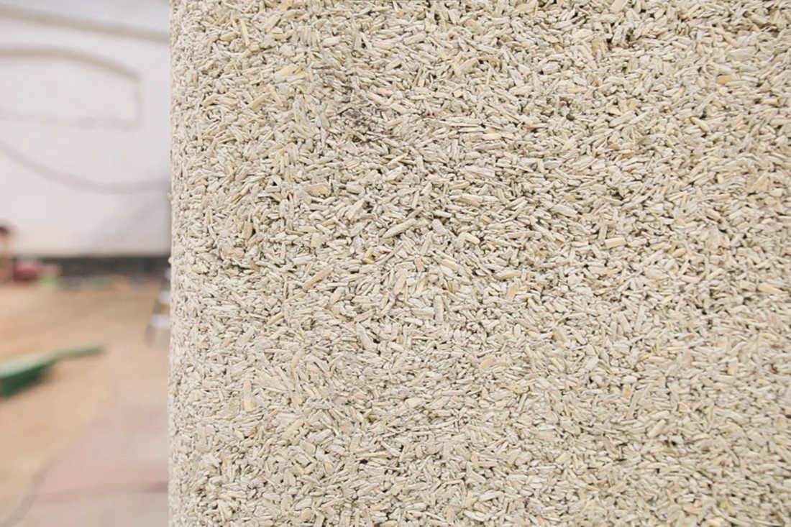
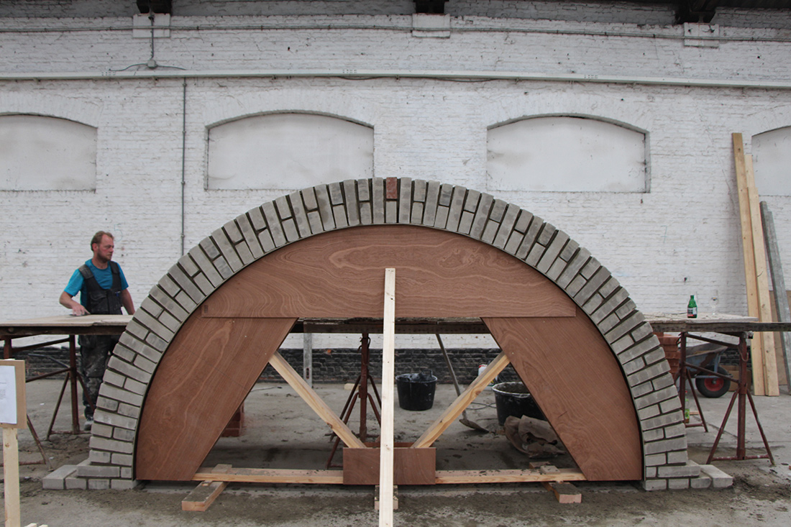
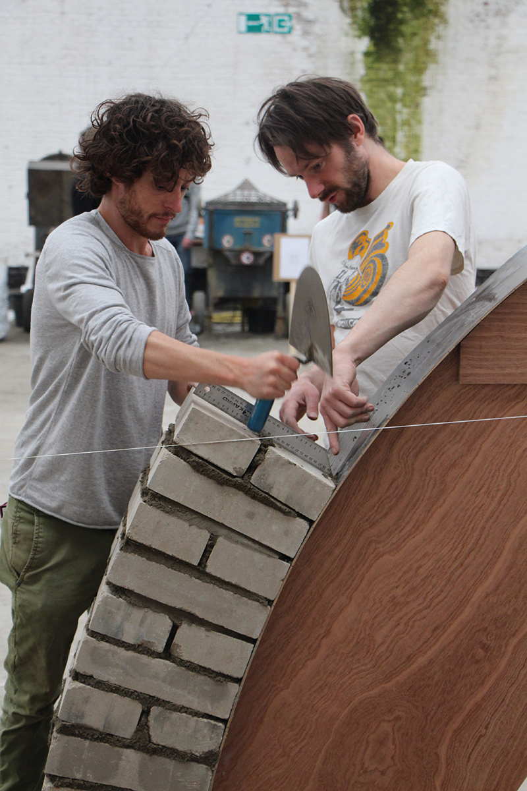
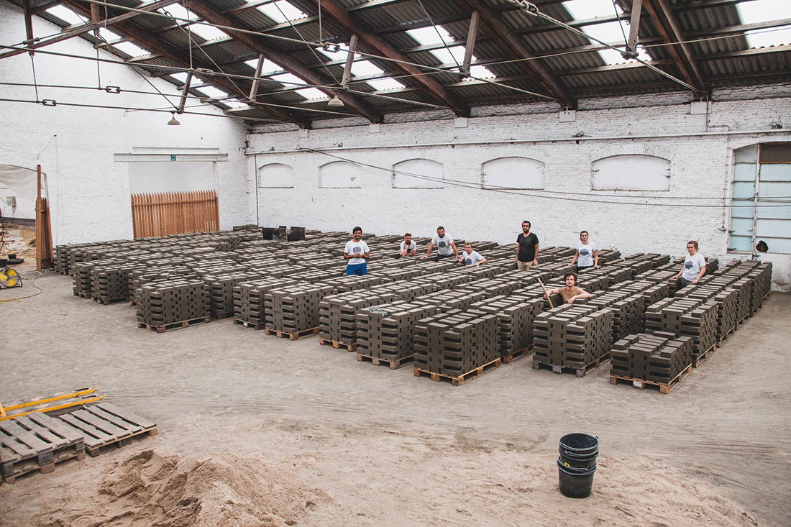
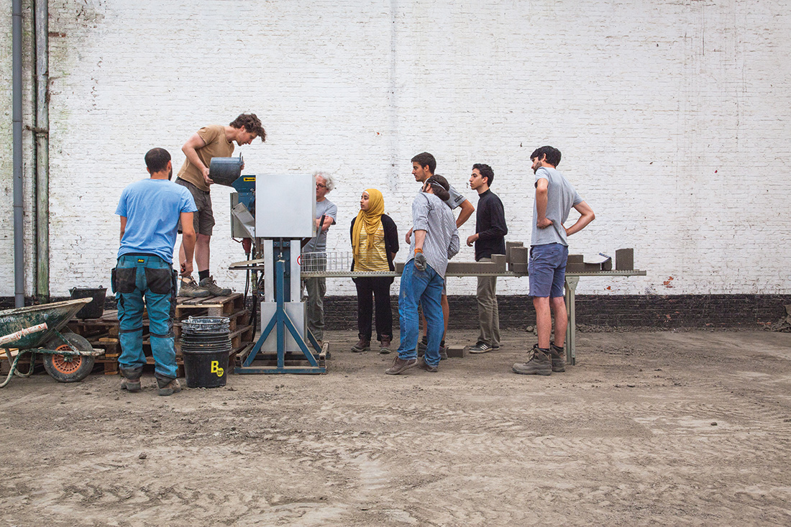
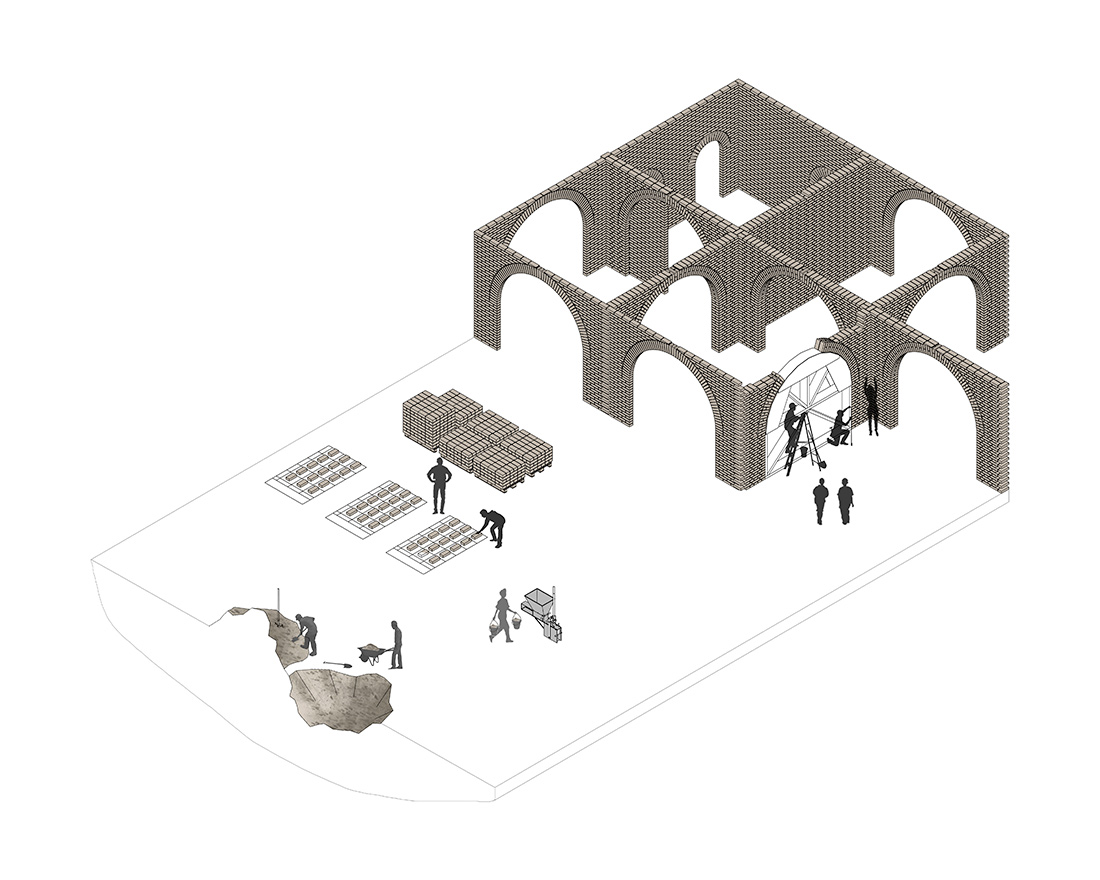
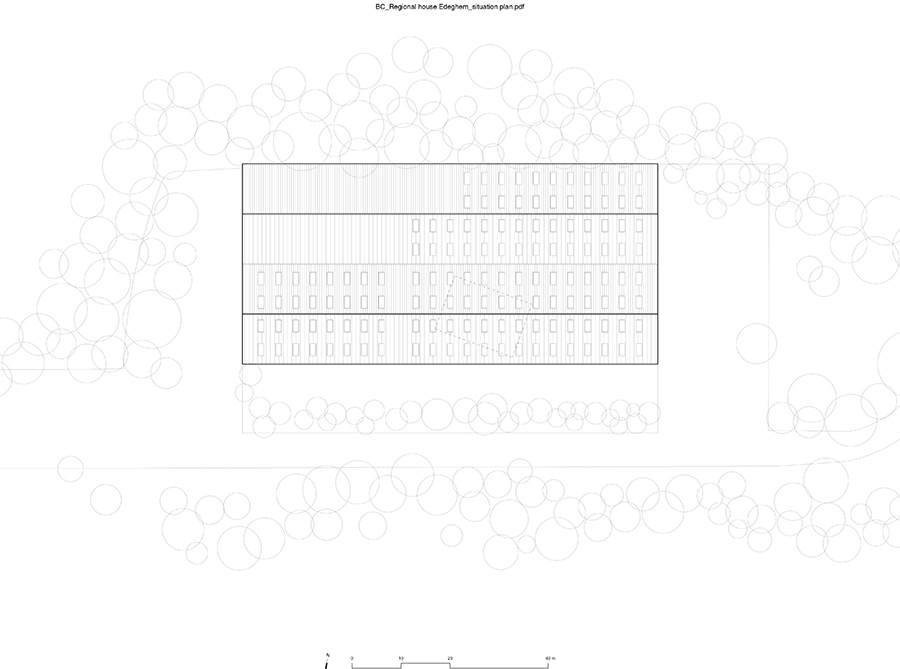
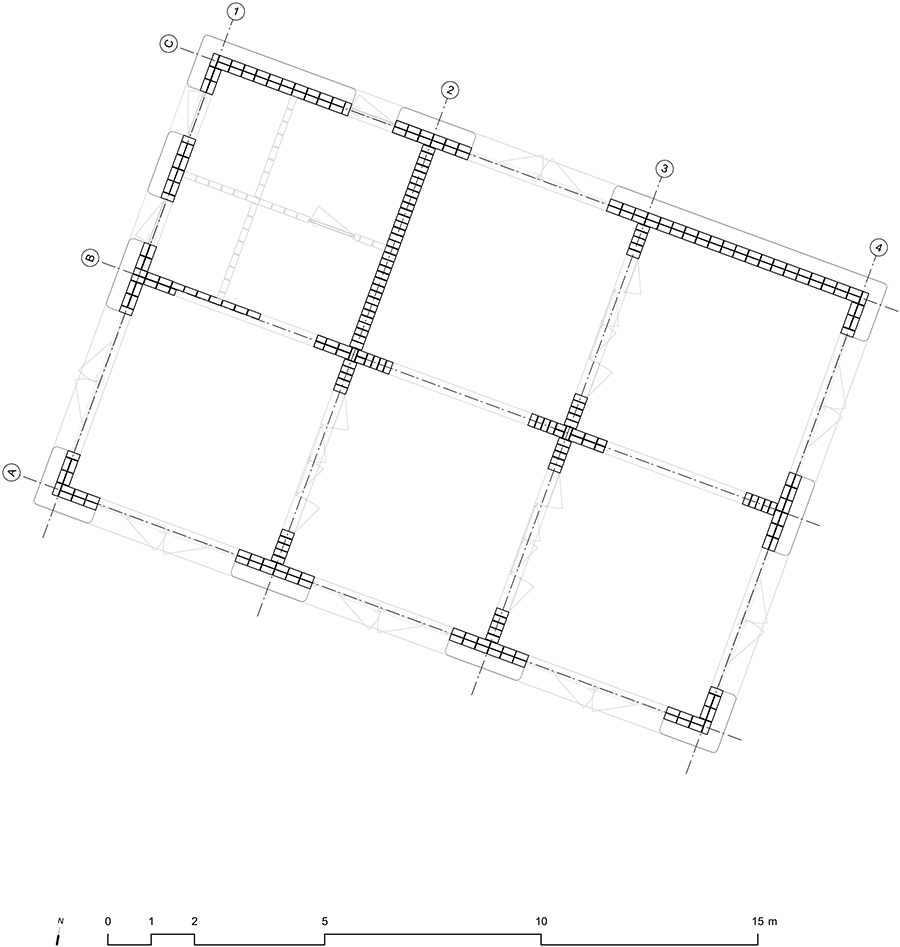
DATA
Location: Edegem, Belgium
Client: Edegem
Architect: BC architects Cooperation:Stramien landscape
Util struktuurstudies (Kobe Stroobants), Bauphi energy consultancy
Photos: Thomas Noceto
Budget: 529 000 vat incl.
Surface: 350 m2
Concept: 2015
Status: in construction
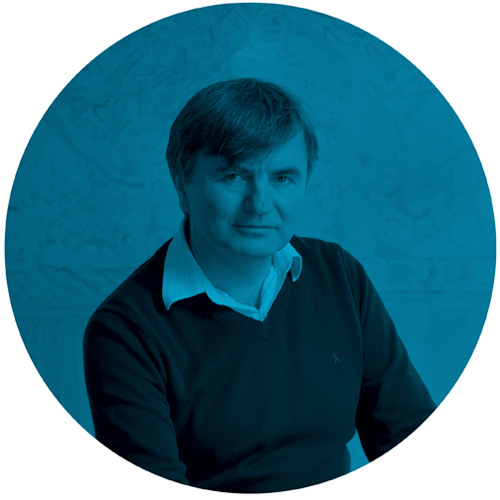
Janko Rožič; Odprti krog, Slovenia
Janko Rožič (Jesenice, 1959) is an architect, urbanist, architectural theoretician, a lecturer and an essayist. He works in his own architectural studio together with some other architects of the Odprti krog (G. Drašler, J. Polda, J. Kolić, P. Benedičič …). He used to work as a research assistant at the Faculty of Architecture in Ljubljana (1988 – 1996), and as an advisor to the Slovenian Minister of Culture (2005 – 2007). Since 2012, he is a lecturer at the Faculty of Civil Engineering, Transportation Engineering and Architecture at the University of Maribor.
He was a prime mover and an architect of the world-famous youth hostel Celica (Cell) which has received numerous awards. He designed the Celica youth hostel in cooperation with some other creative artists and architects (Kočica, Okorn, Krmelj, Ostan, Zorko, Drašler KUD Sestava). He got the Golden Sower Award (Zlati sejalec) in 2013 for the Raduha house in Luče (with Drašler and Suhadolc), the Golden Pencil Award (2012), Plečnik medal and the Constructive Alps 2013 international award for the multipurpose centre Rinka in Solčava (with Lobnik and Podlipnik).
His theoretical and practical work, which is based on spatial principles and linguistic patterns, aims to combine his own creativity with the most contemporary artistic, scientific and philosophical insights as well as with the special ancient spatial wisdom He is the author of numerous essays and a co-author of the book Messages of the Space (Sporočila prostora), published by the Research Centre of the Slovenian Academy of Sciences and Arts, 2008.

Authors: Janko Rožič, Žiga Okorn, Vesna Krmelj, Jiri Kočica, Ira Zorko, Aleksander S. Ostan, Gašper Drašler
Project: 1993
Year of completion: 2003
Owner: Municipality of Ljubljana
Management: Ljubljanski grad
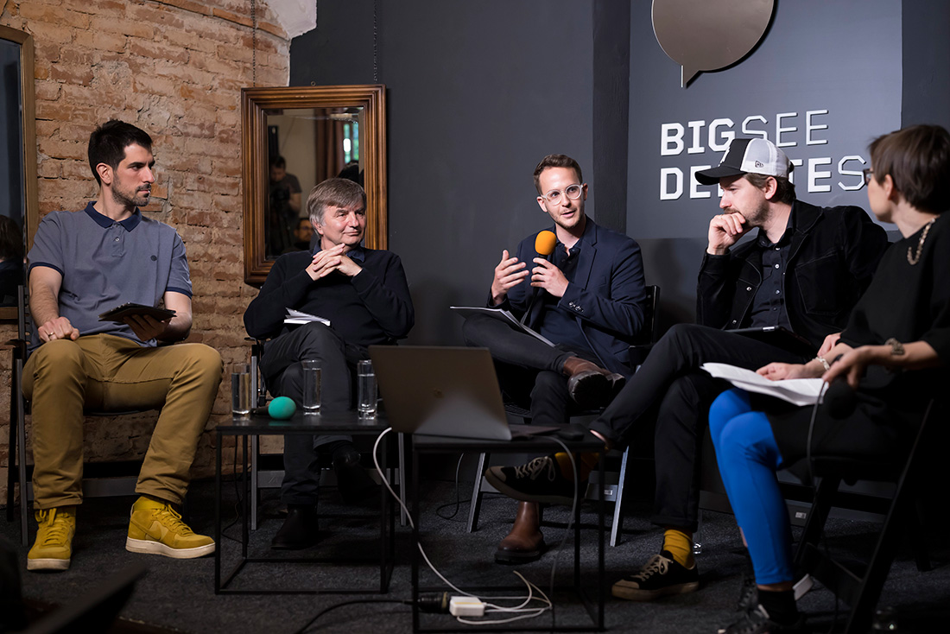
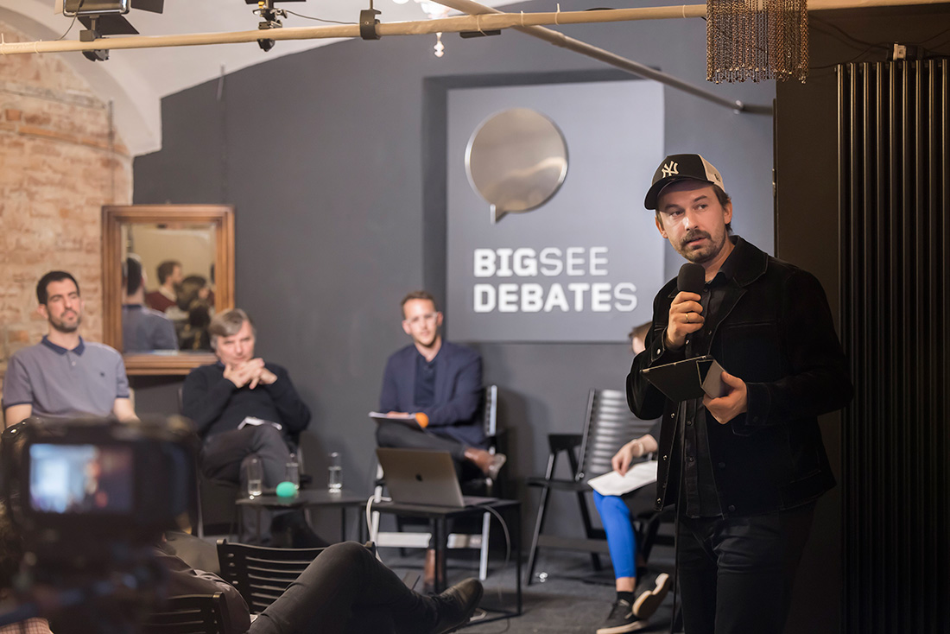
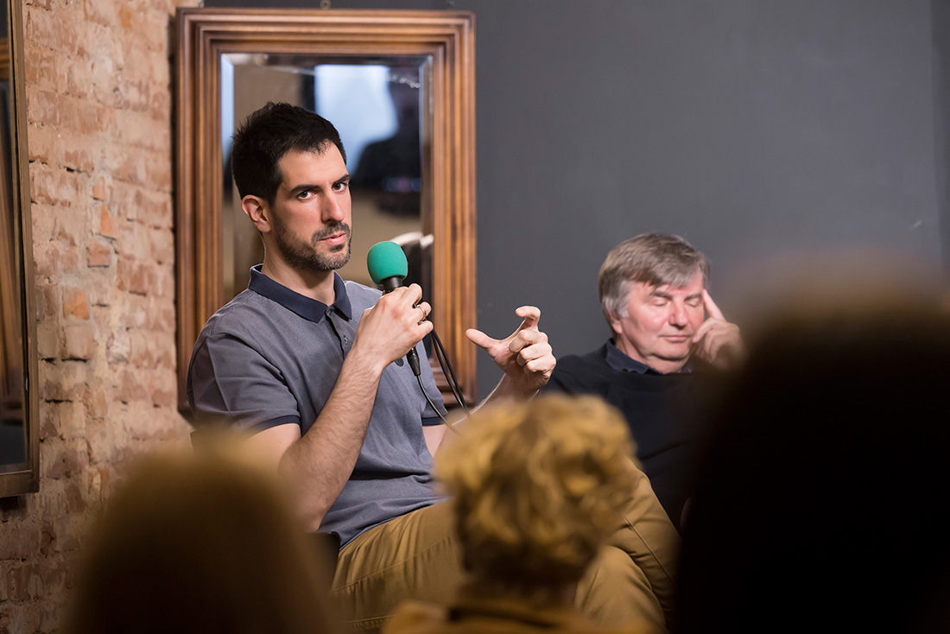
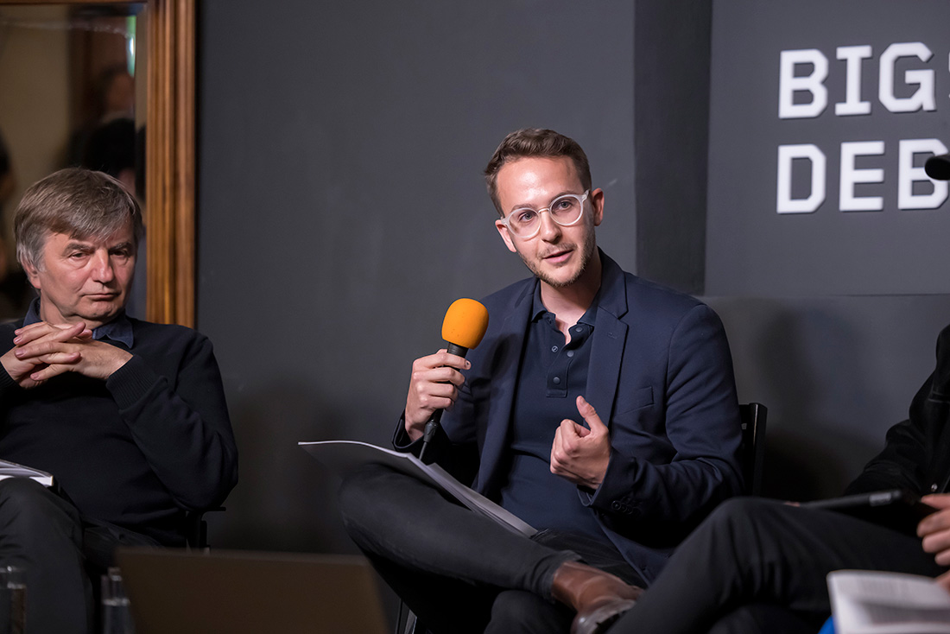
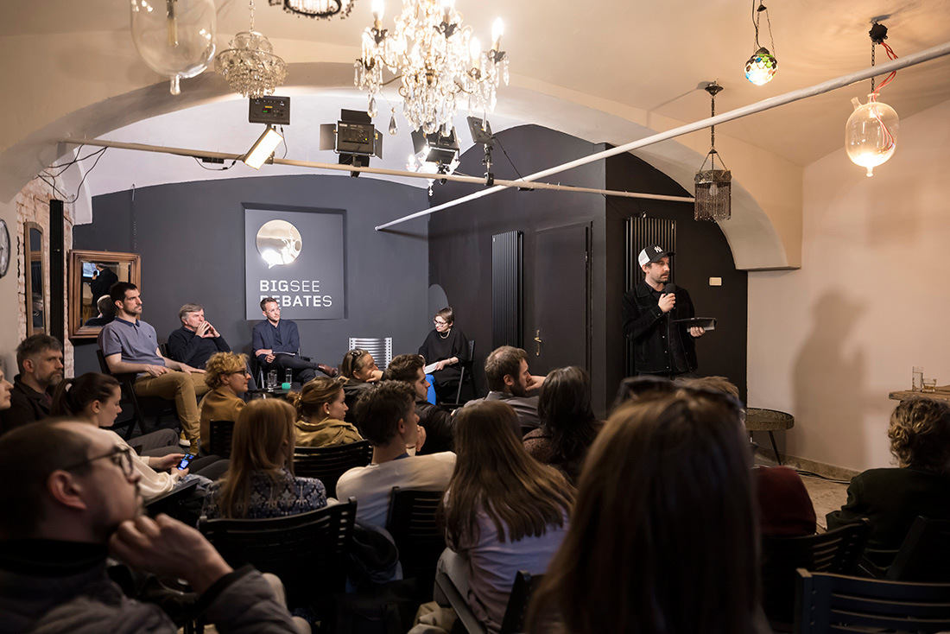
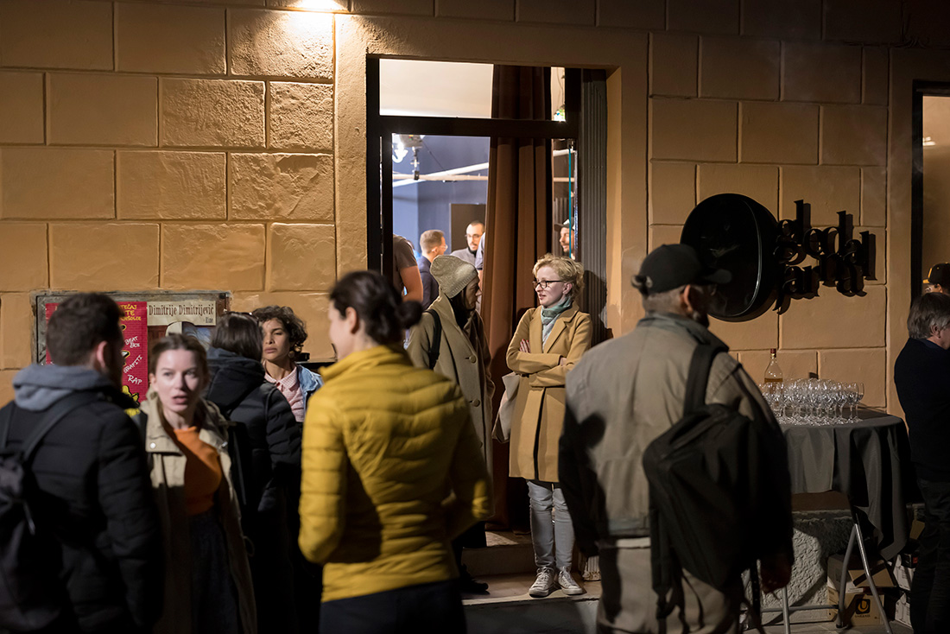
Photos: Aleš Rosa
Partners
Programme is co-financed by the Ministry of Culture, Republic of Slovenia.

