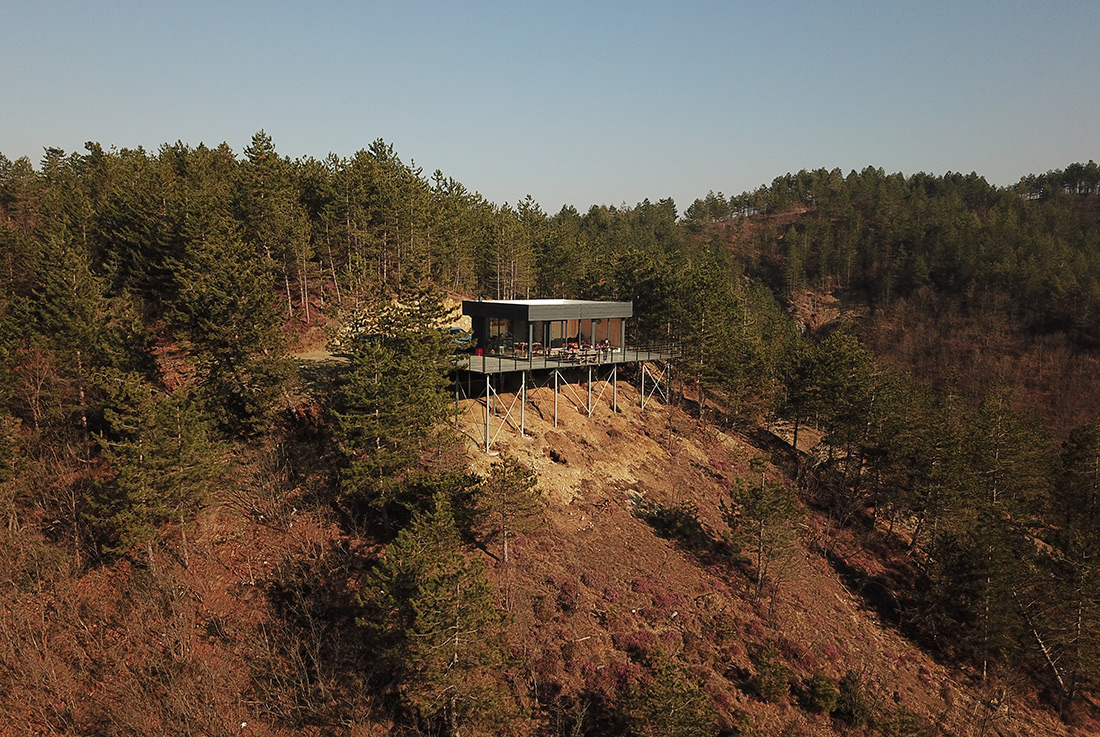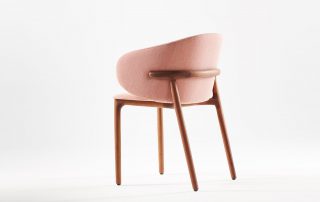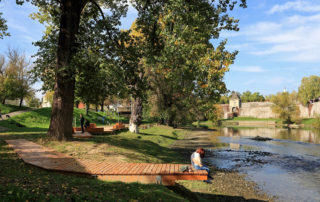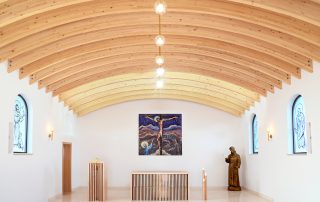“Vipend house” is a small house in a not so small location. The position, context, wishes and budget of the investors were key in forming the program of this prefabricated facility near the small town of Jelah in Bosnia and Herzegovina. The slope of the terrain of the given location and the orientation are the same primary aspects of designing a Vipend house. The house is designed indoors and outdoors. Closed to the north and the access road as we fully opened up to an extraordinary view of the south and southwest (sunset) with a large terrace and glass portals. The possibility of opening the interior to the outside allows us to unite and at the same time – stay for more people. The constructive concept is a terrace with steel pillars, stiffeners and braces – staying on the terrace we have the impression that we are floating. Outstanding views, nature and distance from populated areas make this facility the perfect place to enjoy nature.










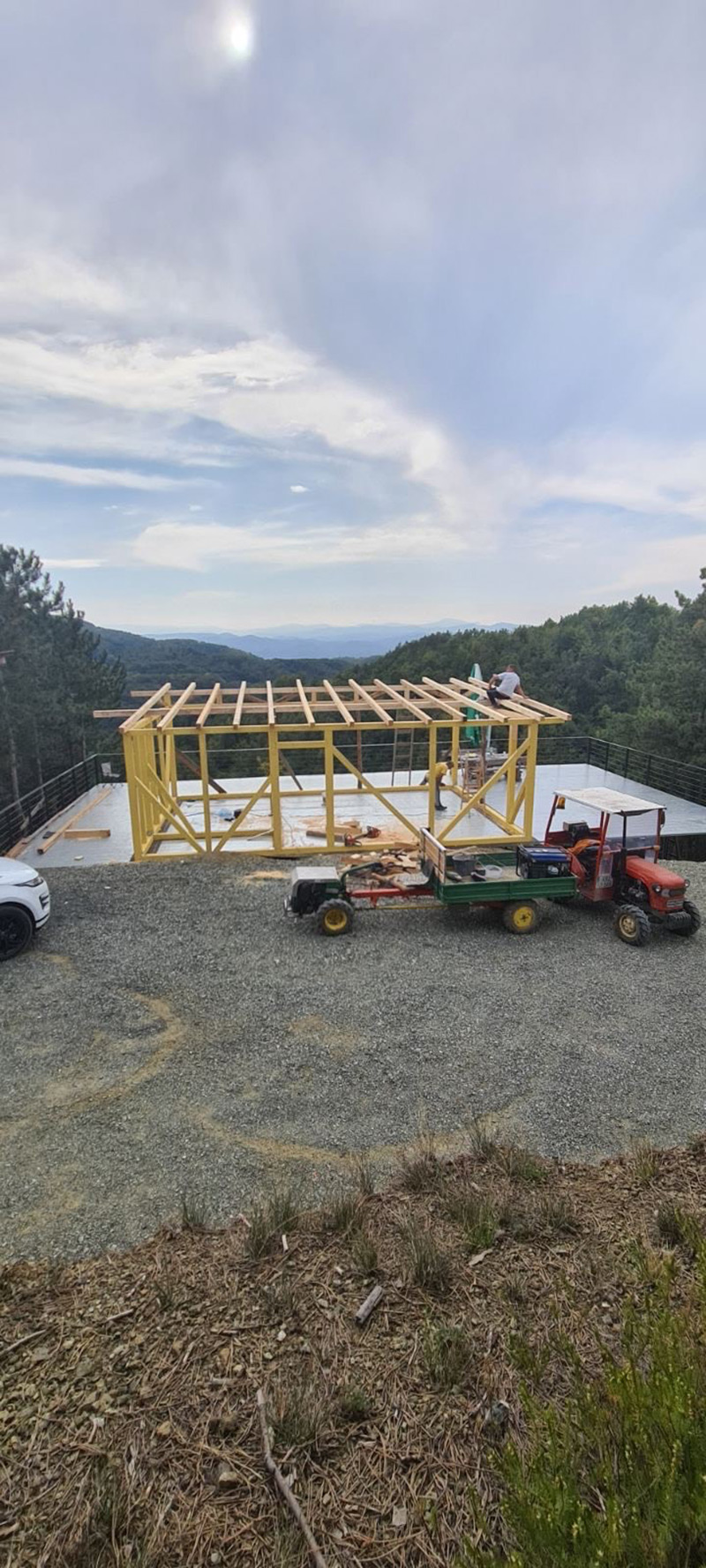


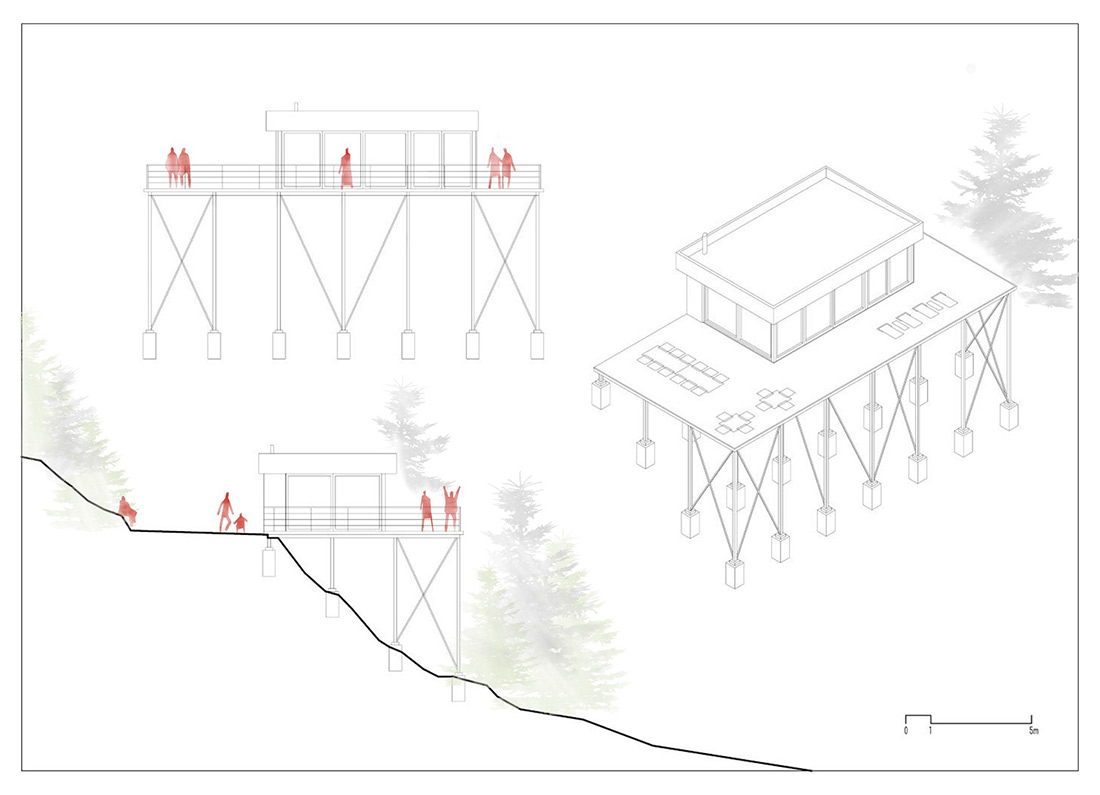


Credits
Architecture
Fo4a Architecture
Client
Private
Year of completion
2020
Location
Jelah, Bosnia and Herzegovina
Total area
36 m2 in the house + terrace 92 m2
Site area
2.000 m2


