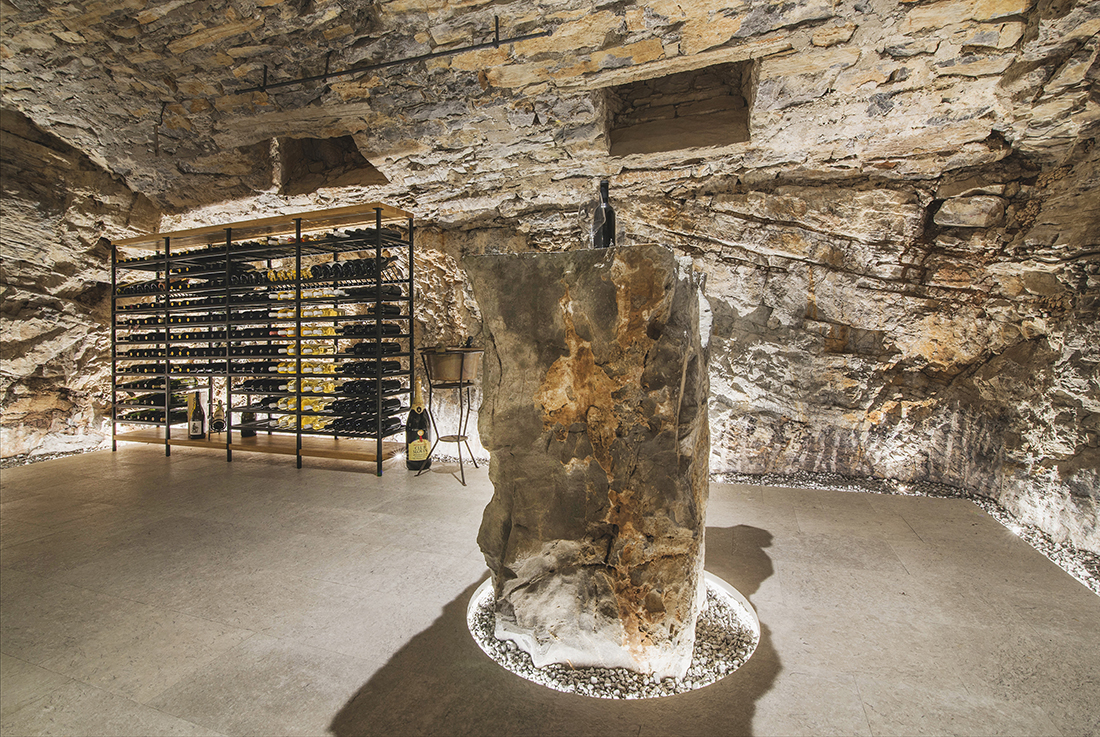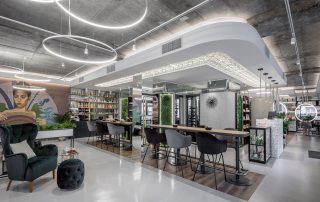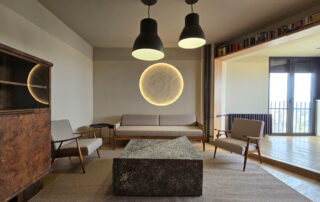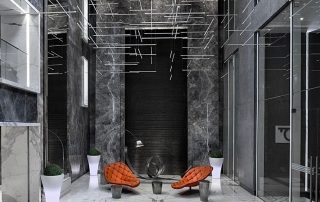The wine cellar in Volčji Grad is part of a renovated karst homestead, built in 1832, which, after many years of intensive renovation of the residential part and exterior arrangements, has preserved all the typical architectural elements of the traditional building heritage, such as the stone portal, typical outdoor passage called “gank”, courtyard called “borjač” and a well called “štirna”. The only part of the building that was not included in the first phase of the renovation was the underground stone wine cellar, which is reached by steep steps from the entrance hall. Architects from the Kreadom office in Nova Gorica, Slovenia, undertook the renovation of the basement thoroughly and, before starting planning, they performed a laser 3D scan, which made it easier for the client to understand the architectural proposal. The wine cellar, which is partly carved into the living rock and has a vaulted stone ceiling – “velb”, had a very low ceiling. To preserve the “verb”, which is a recognizable element of the autochthonous architecture of the Karst, the architects proposed deepening the floor, which, on one hand, significantly increased the volume of the room. On the other hand, the “verb”, surrounded by local karst stone, has preserved its original appearance.
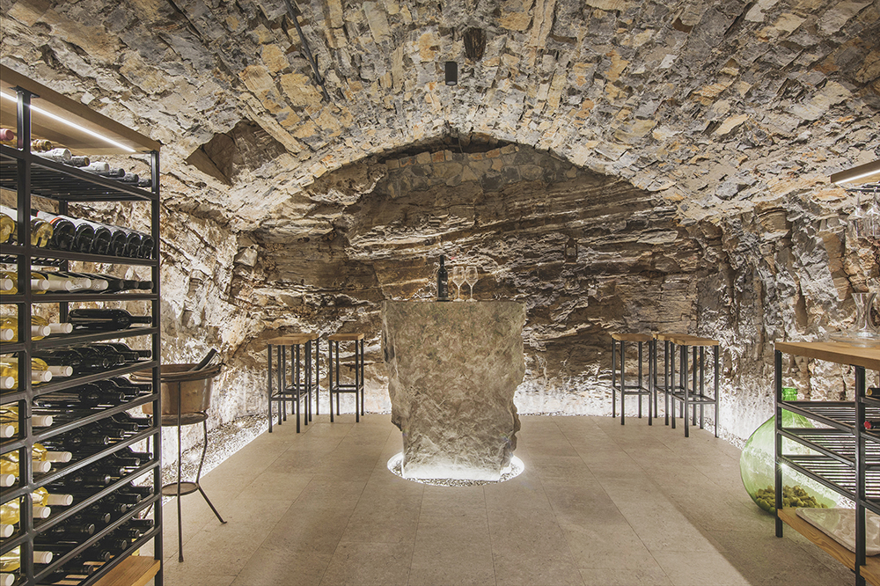
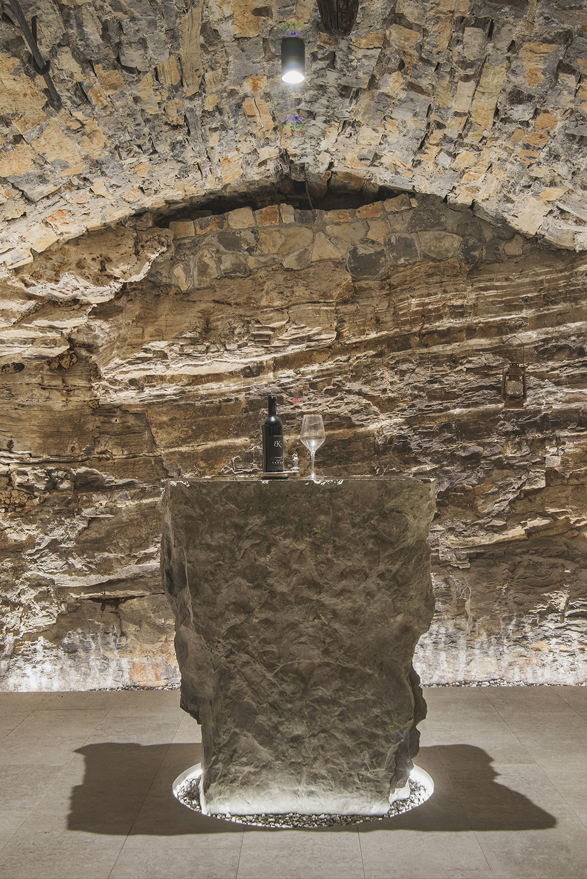
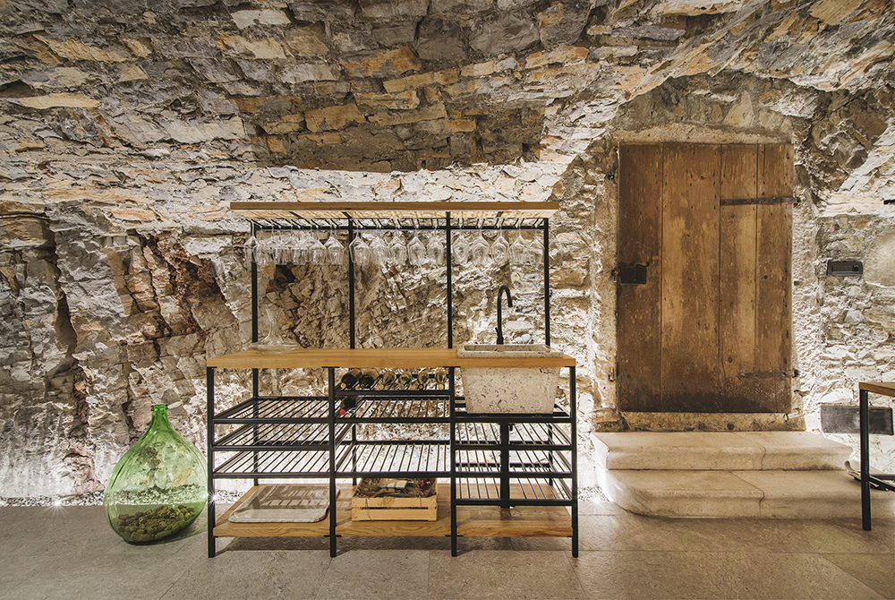
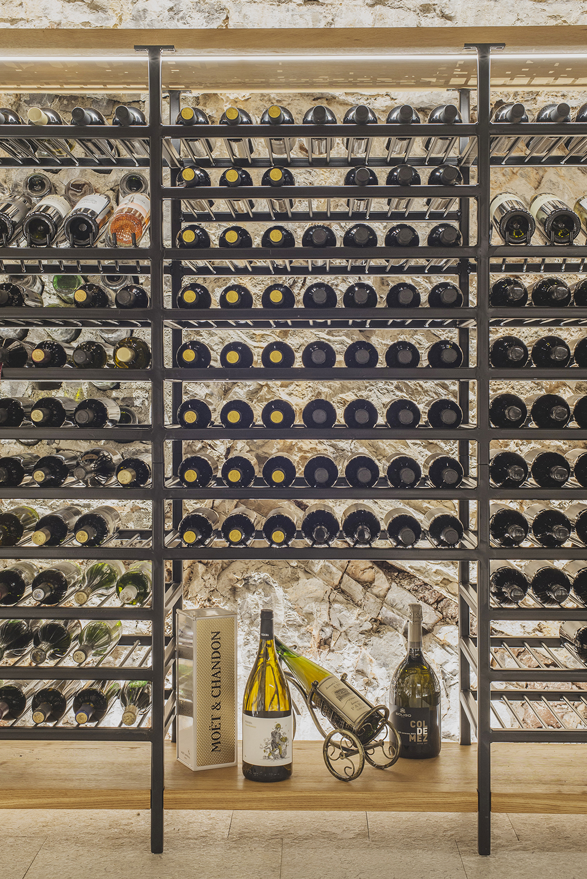
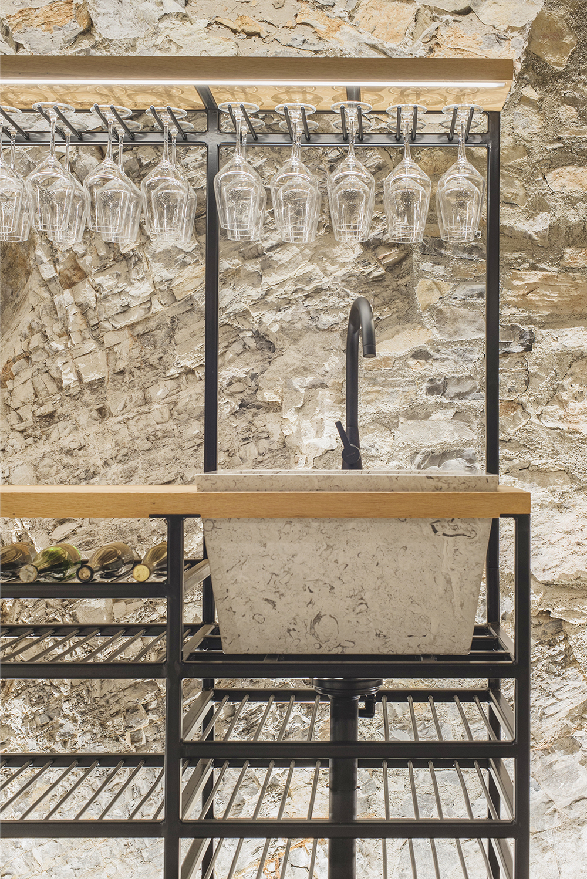
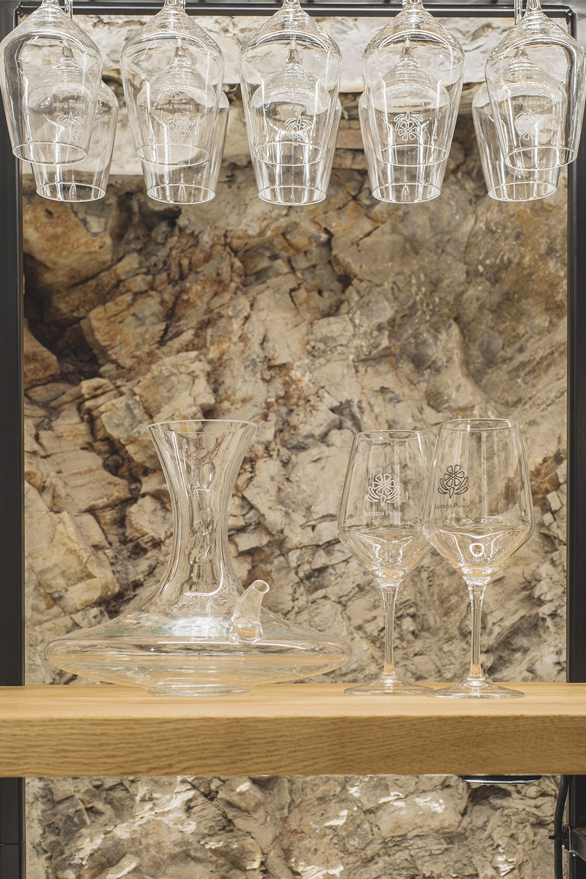
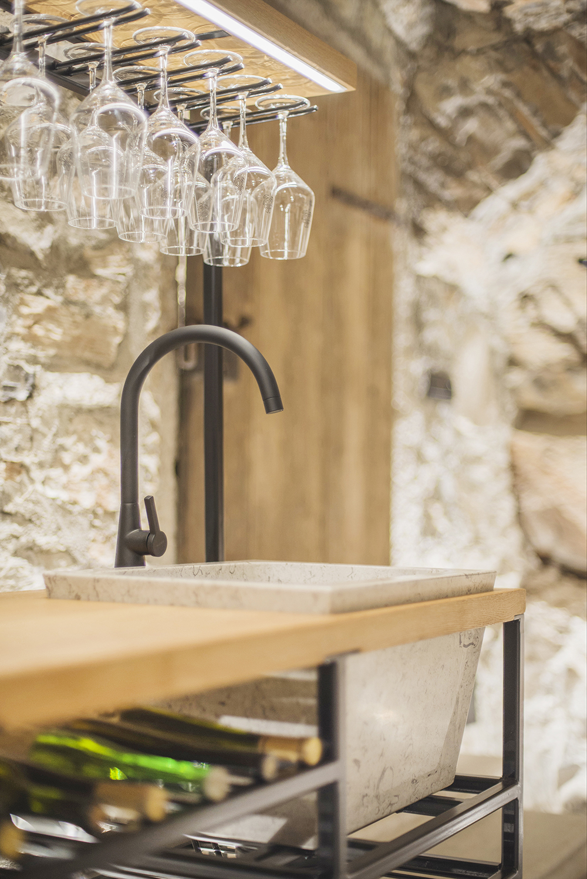

Credits
Architecture
Kreadom d.o.o.; Adrijan Cingerle, Andreja Kosovelj
Year of completion
2022
Location
Volčji Grad, Slovenia
Total area
30,3 m2
Photos
Jerneja Kraigher



