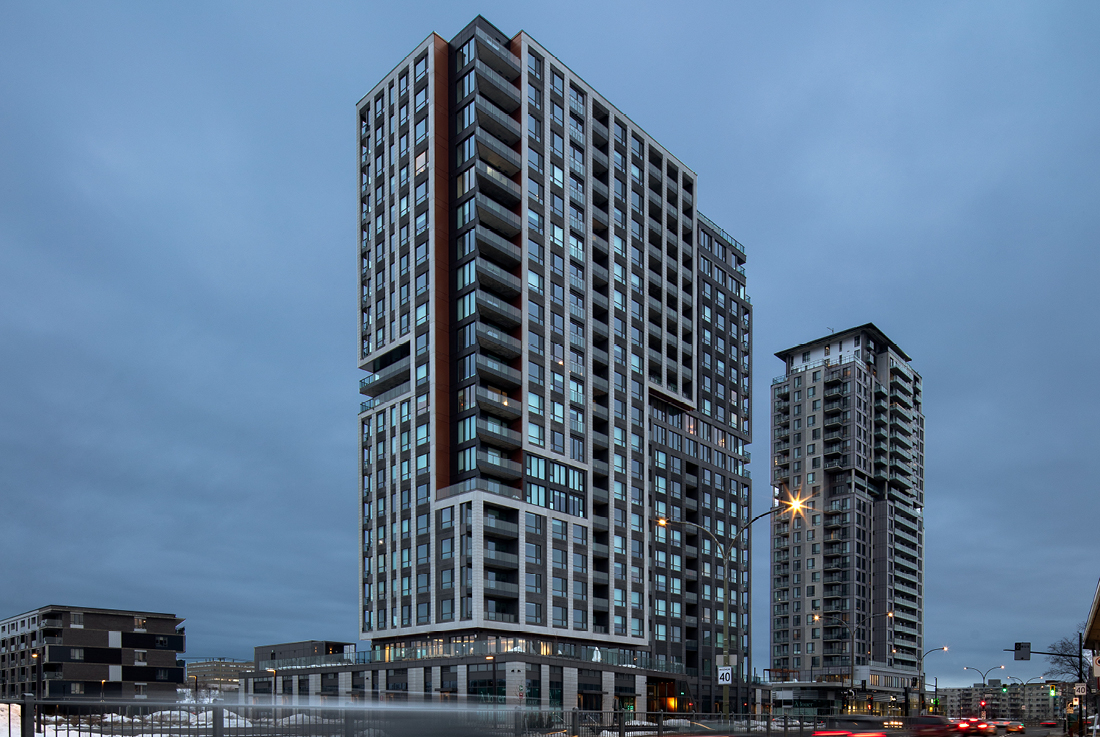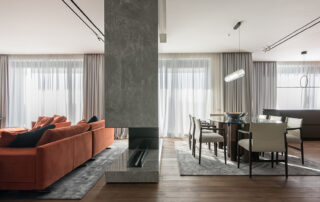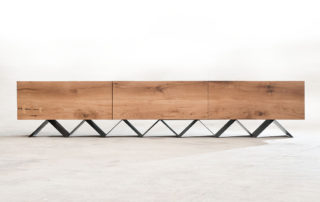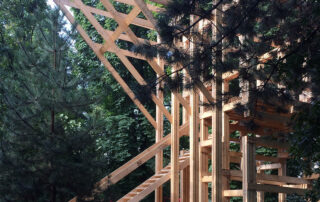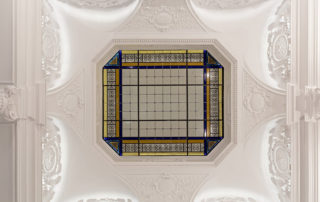Voltige II emerges as the pivotal second chapter in a four-phase, mixed-use development transforming Montreal’s Ahuntsic borough. This 21-story edifice blends a commercial podium at its base with a residential tower, crafting a multifaceted urban experience. Its architectural narrative seeks to make a dynamic mark on the cityscape, distinguishing itself through a playful manipulation of volume, color, and material. These elements coalesce to present a building that shifts in character, offering diverse perspectives to both the immediate community and the broader urban vista.
The design’s underlying logic extends beyond its external facade, weaving through the lobby and common corridors. It fosters communal spaces resonating with the building’s aesthetic agenda, including a lounge adjacent to a second-floor pool and a ground-floor gym. These areas serve as vital communal hubs, reinforcing the project’s commitment to a cohesive and inclusive architectural vision.
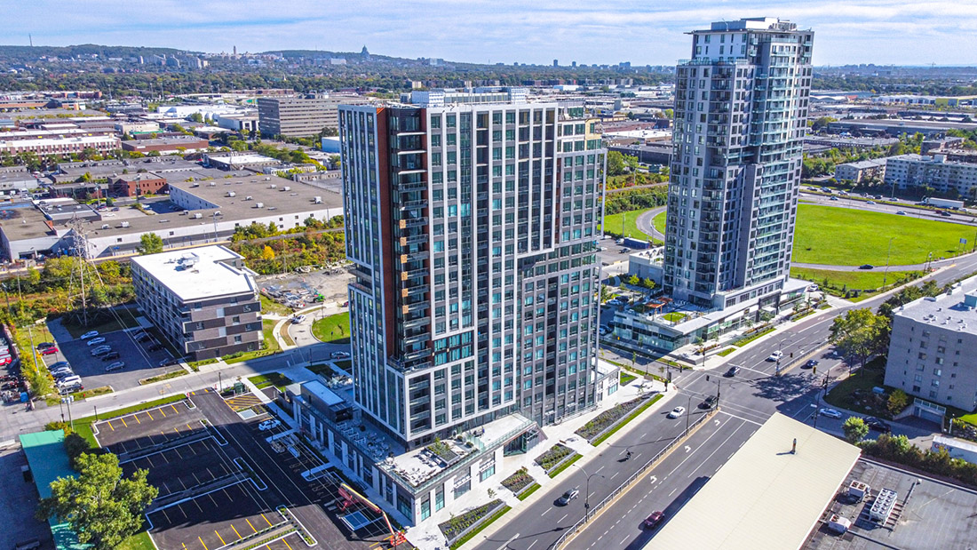
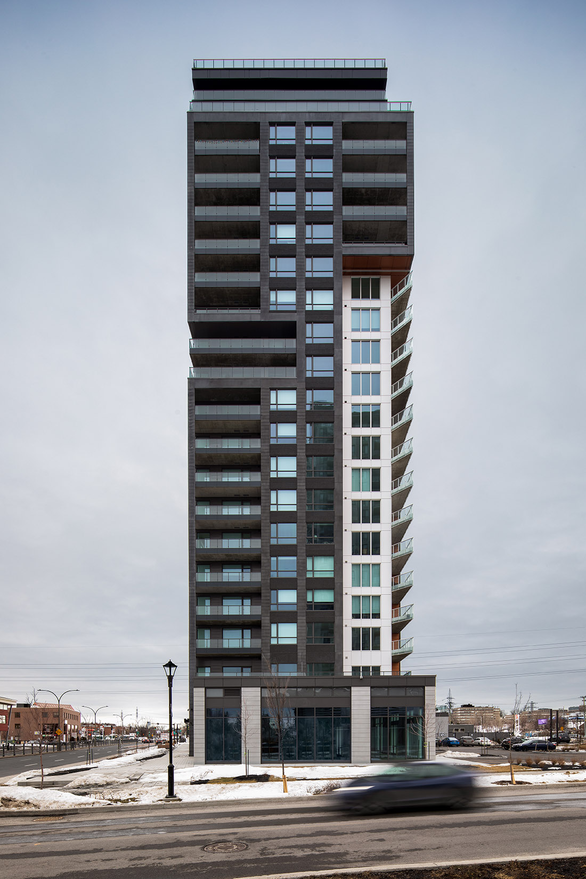
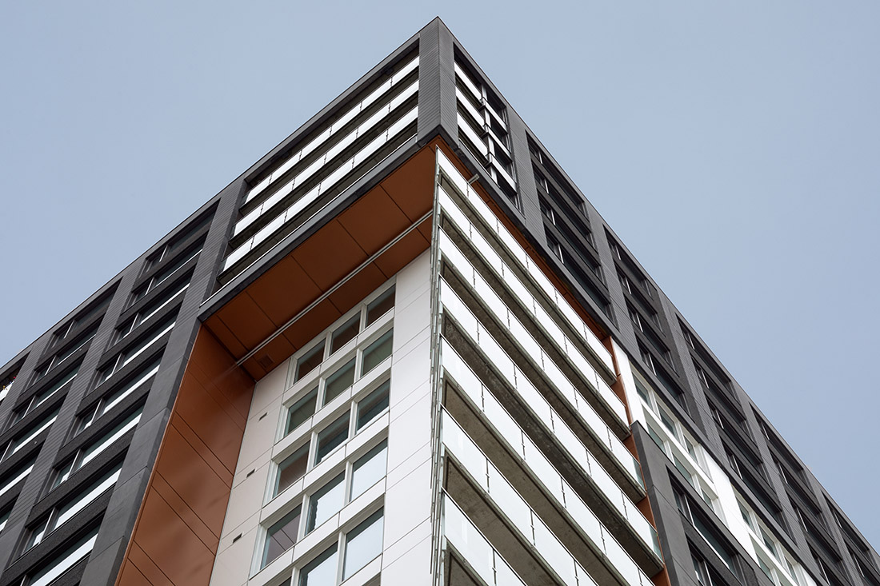
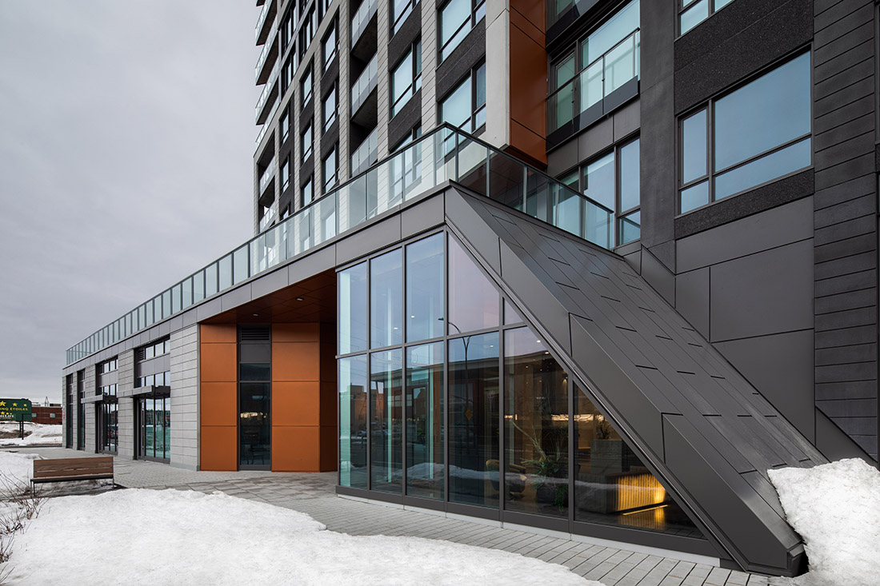
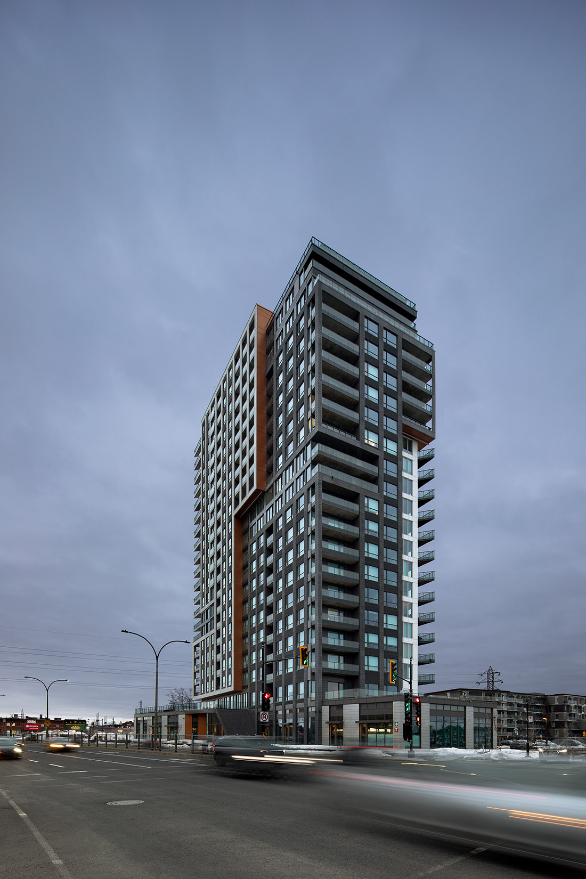

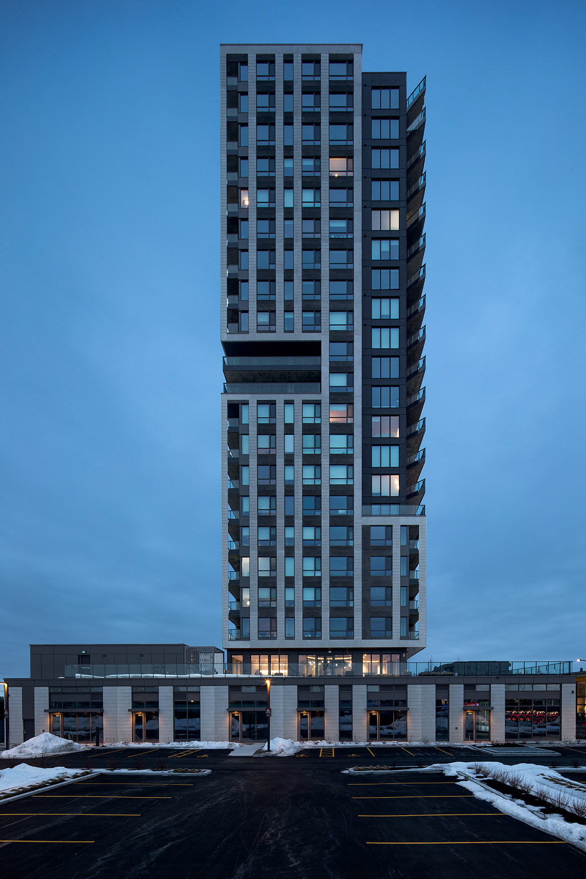


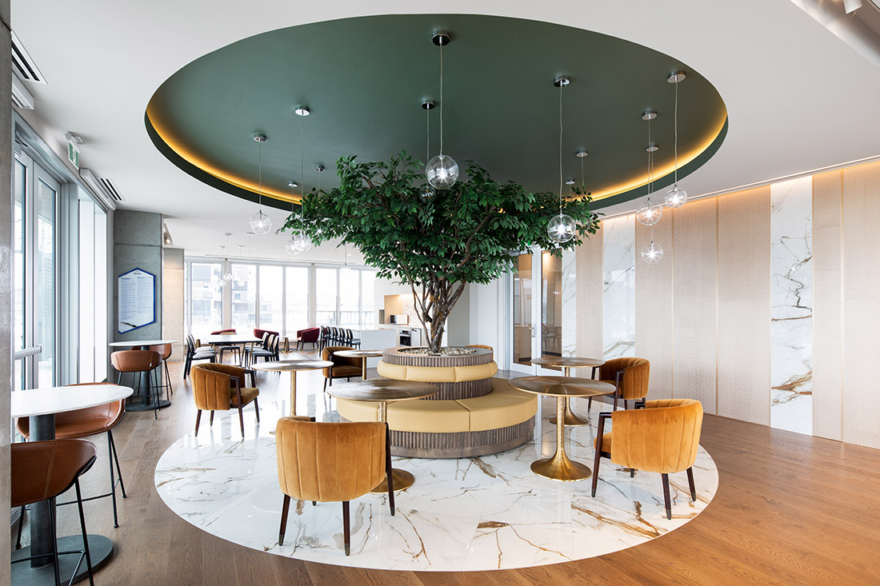

Credits
Architecture
Atelier Chaloub Architectes, Lipari Design
Client
Group Society
Year of completion
2022
Location
Montreal, Canada
Total area
20.000 m2
Site area
8.404 m2
Photos
Adrien Williams
Project Partners
Contractor: Reliance Construction; Jeremy Kaplan



