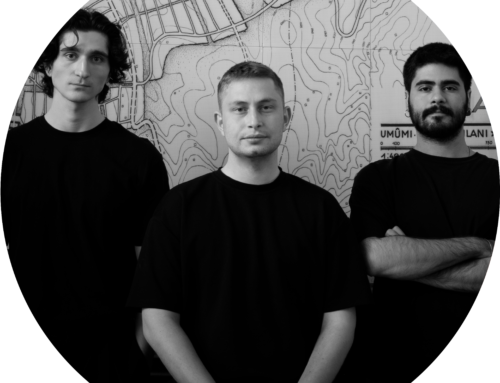One person playing two roles – the role of an architect and that of a client? A mini interview with Skupaj arhitekti discussing the dual role of an architect renovating his own flat. The interview was carried out five years after the project had been completed.

Were you demanding clients? How did you personally experience the possibility of having a dual role of a client and an architect? How was your work affected by this two-fold role?
Being your own client is always the most difficult task. A client usually has a basic perception of his own preferences. An architect is the one who transforms these wishes and ideas into a readable entity and makes sure that an appropriate image has been designed and suitable materials selected. A planning process always contains a dialogue; either a dialogue between a client and an architect, or a dialogue among architects working on the project. It is easier to make compromises when you are designing a project for yourself, because you also have the role of the one who is financing the project. However, this dual role does not negatively affect the clarity of an idea and the legibility of a concept.


If you decided to undertake the renovation work again, is there anything you would do differently today, five years after the completion of the project?
Even today, five years later, this project is conceptually still effective and up-to-date. Maybe we would use some other materials or replace the ones that proved to be wearing out quickly.

Were there any places or moment that surprised you? Was there anything you thought would have a certain effect, but then it actually turned out to appear differently?
Since the house is old, we came across various obstacles while carrying out the renovation works, and these obstacles dictated certain ad-hoc changes. In such cases the results might be even better because a suitable solution is to be found with yet more border conditions.

What proved to be the greatest challenge when designing the project? And what was the key challenge in the implementation of the task?
How to balance different views regarding functionality, the use of materials and the clarity of the whole concept between the two architects who were, at the same time, also the clients. Apart from being the clients and architects we were also performing the project ourselves, therefore the project implementation triggered certain practical challenges; namely, how to create a straight roof, install electrical wiring, how to restore the leaky roof, or how to use the existing furniture as innovatively as possible.


FILE
Interviewer: Eva Vasileska, Two in one
Translator: Lidija Jerman
Photographs: Skupaj arhitekti
Between horizons, Ljubljana
Architecture: Meta Kutin, Tomaž Ebenšpanger;Skupaj arhitekti
Location: Ljubljana
Planning: 2013
Project year: 2013
Area: 120 m2







