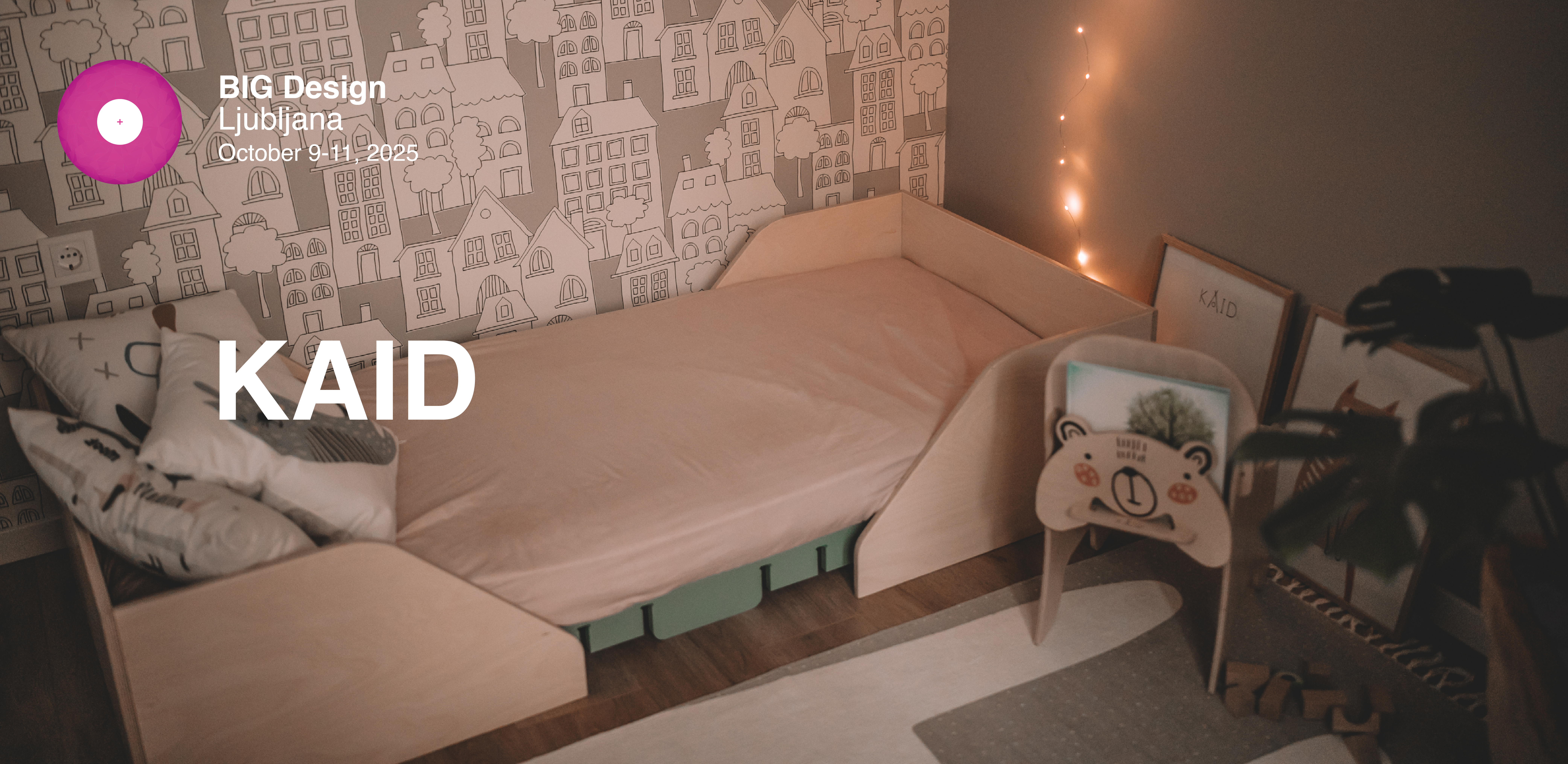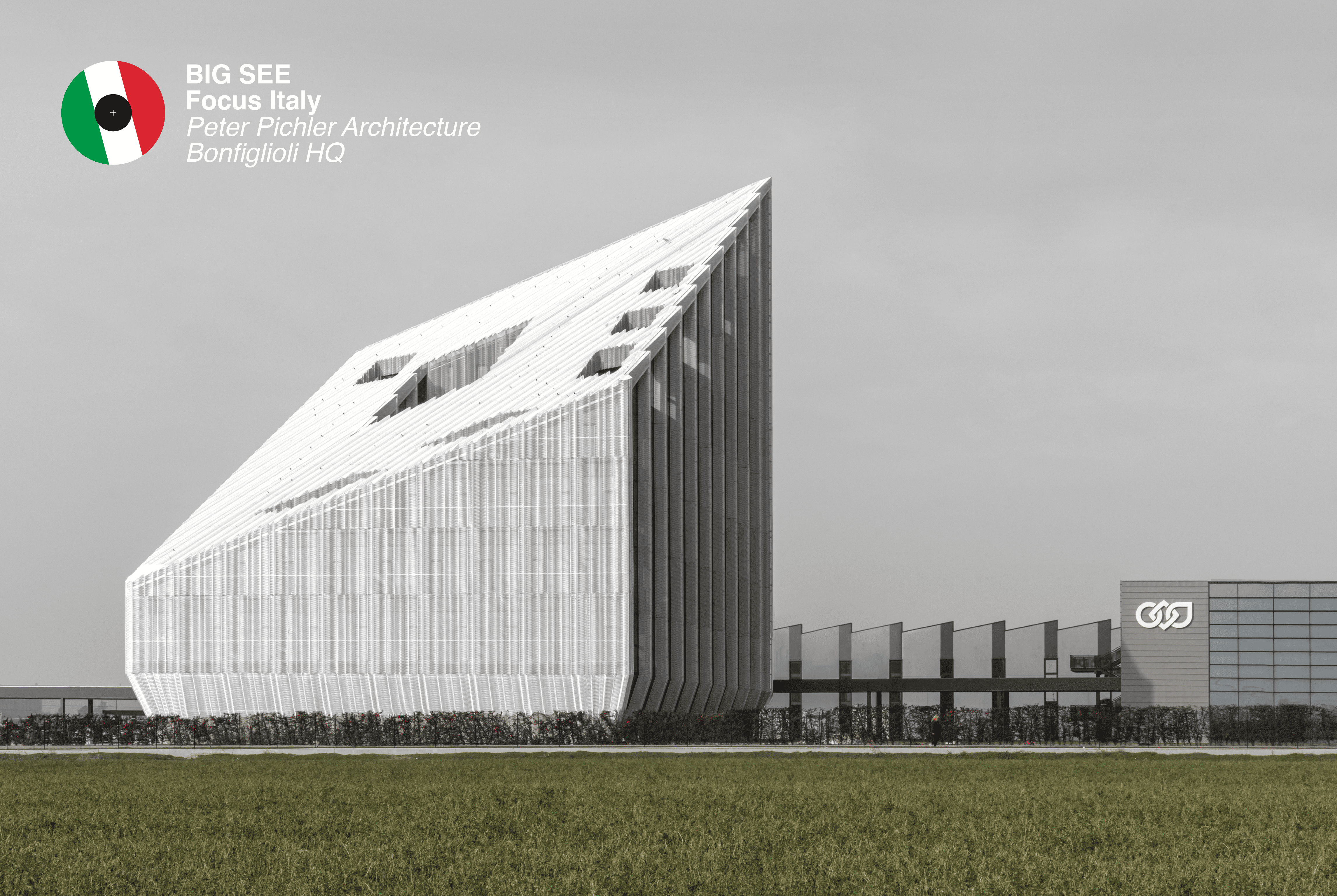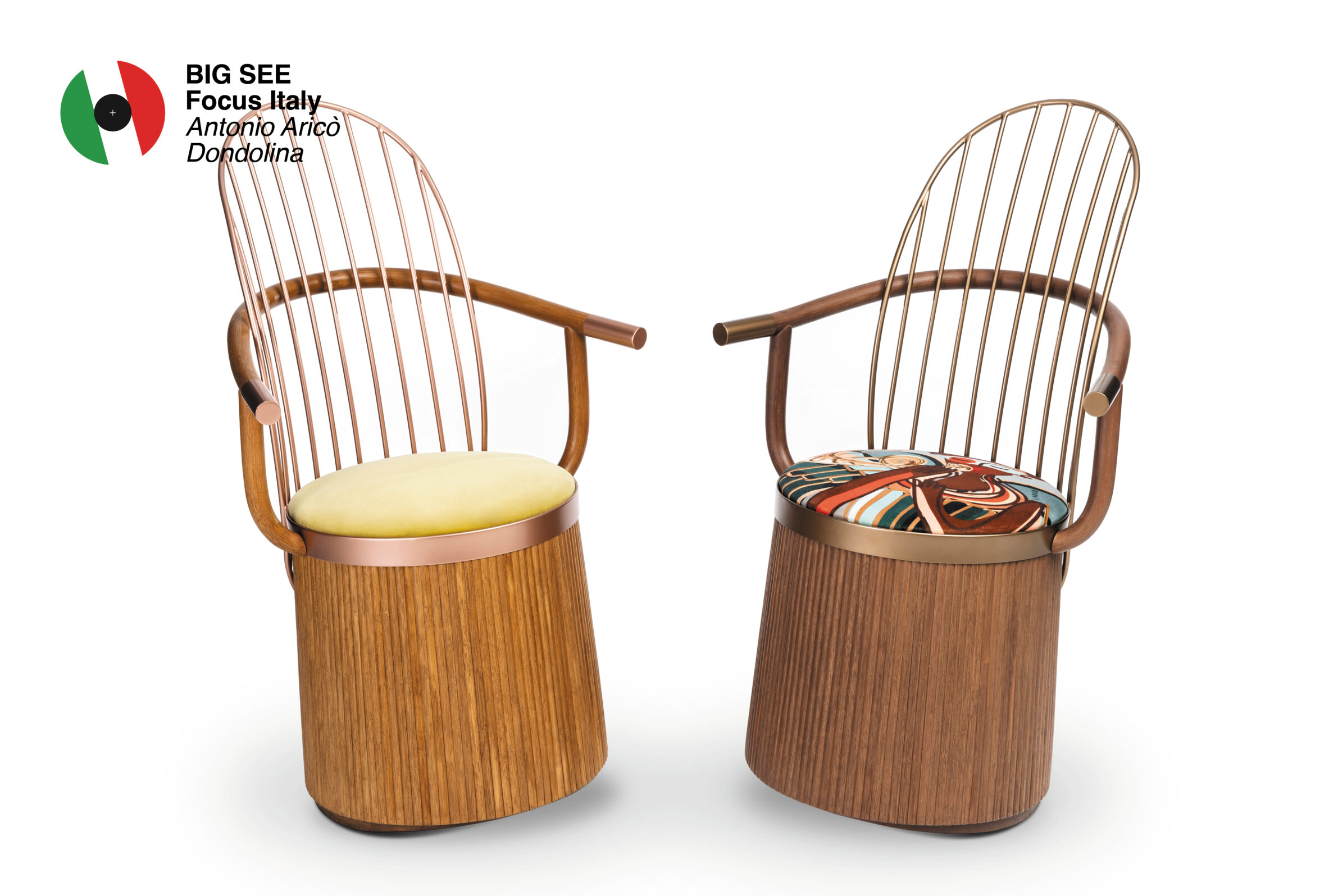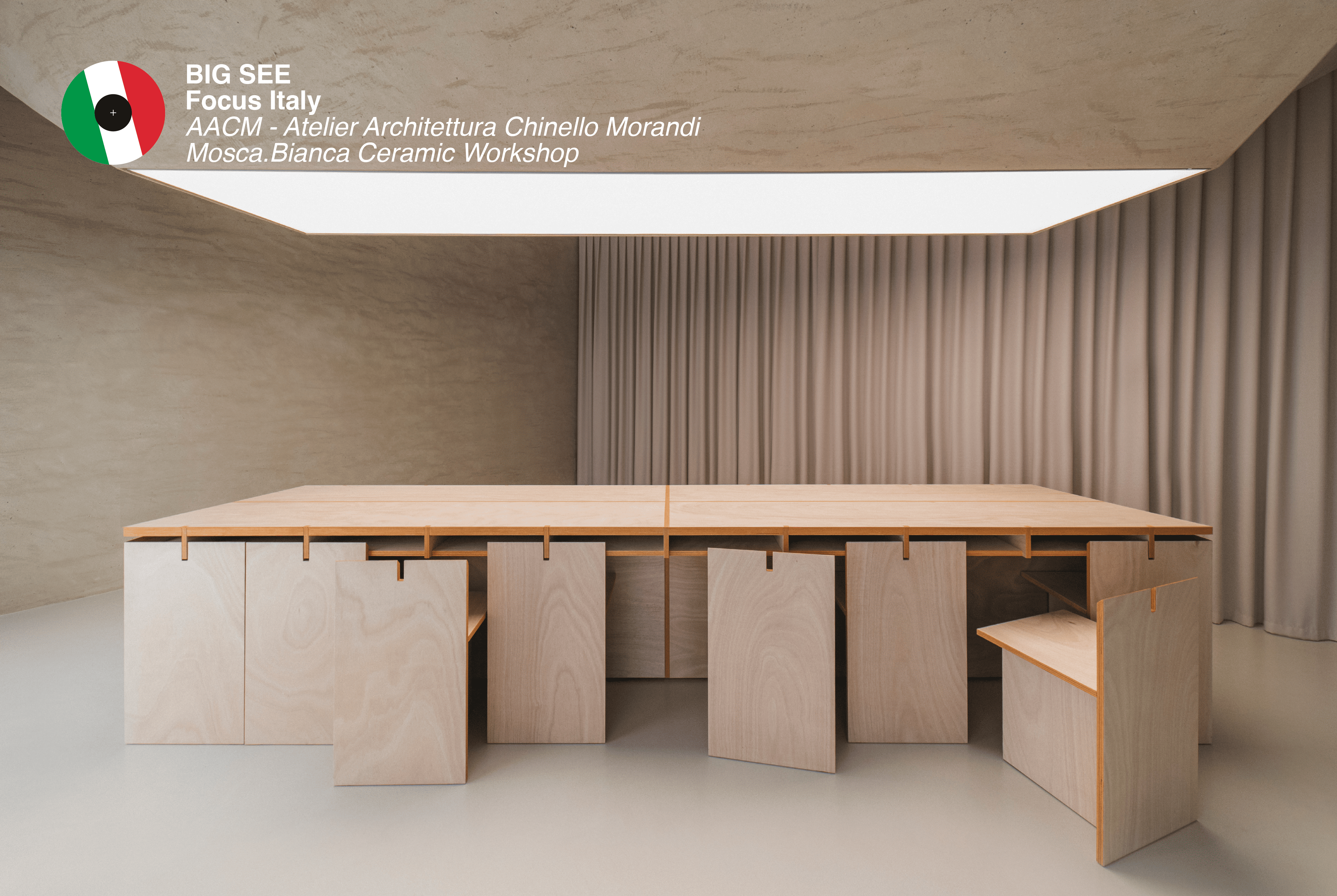September 2025
July 2025
Italian Coffee and Italian Design Tastes Good and Looks Good
3 Questions for Florian Seidl, Lavazza’s Design Manager Q: Lavazza has a long tradition in coffee. How does the Elogy Barista project reflect the company's evolution and future vision? A:
Peter Pichler on the Future of Sustainable Industrial Offices – The Bonfiglioli HQ Story
3 Questions for Peter Pichler I believe the future of sustainable design in industrial buildings lies in the more efficient use of space, the reuse of existing structures, and
Antonio Aricò in Dialogue with Hands and Heart
3 Questions for Antonio Aricò Q: Your pieces often feel joyful and whimsical. Do you approach design primarily as serious work, or is a sense of play an essential part
Mosca.Bianca Workshop – Exploring Sustainable Design with Atelier Architettura Chinello Morandi
3 Questions for Nicolò Chinello & Rodolfo Morandi The workshops of the future don’t need to hide away; rather, they aim to elevate the artisan’s work as an expression
The Meditative Design of PIANO
3 Questions for Serafini Q: PIANO transforms the idea of a washbasin into a sculptural statement. What was the initial inspiration, and how did your collaboration with BUDDE shape the







