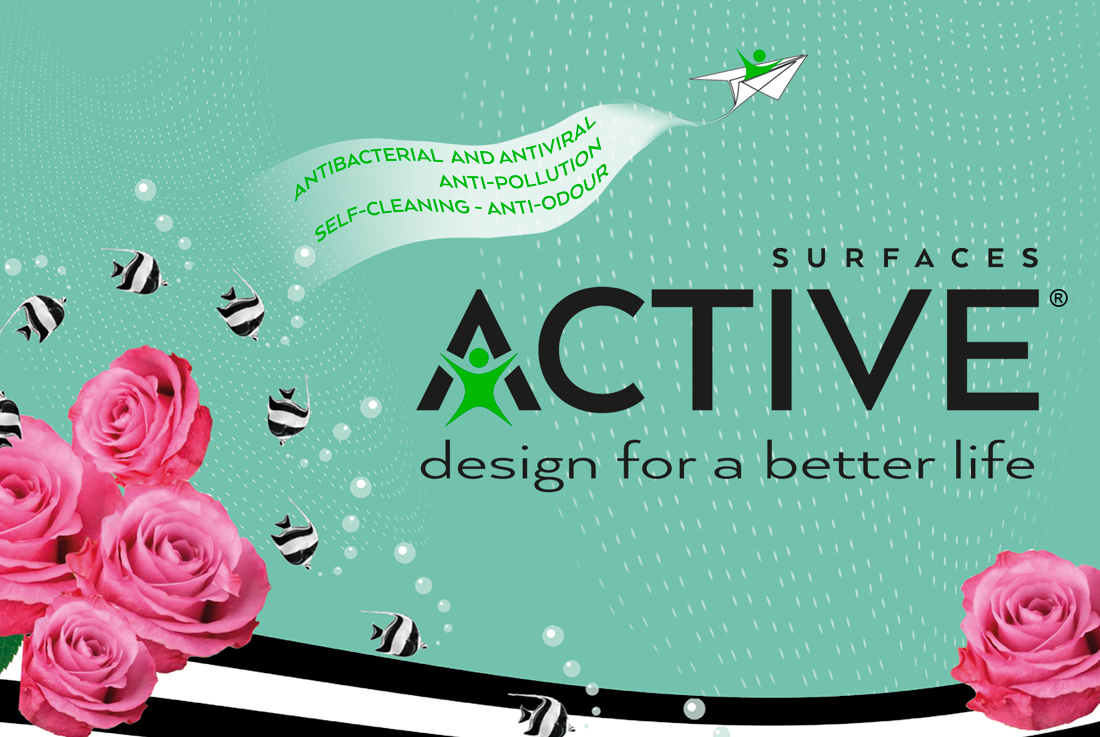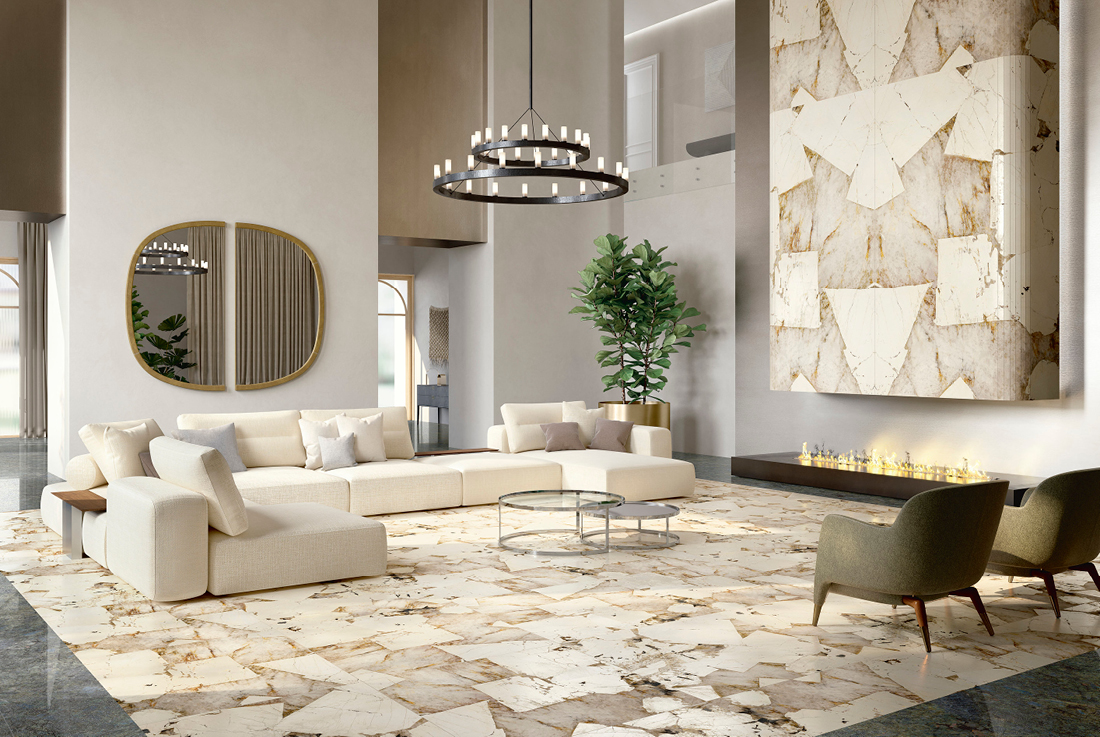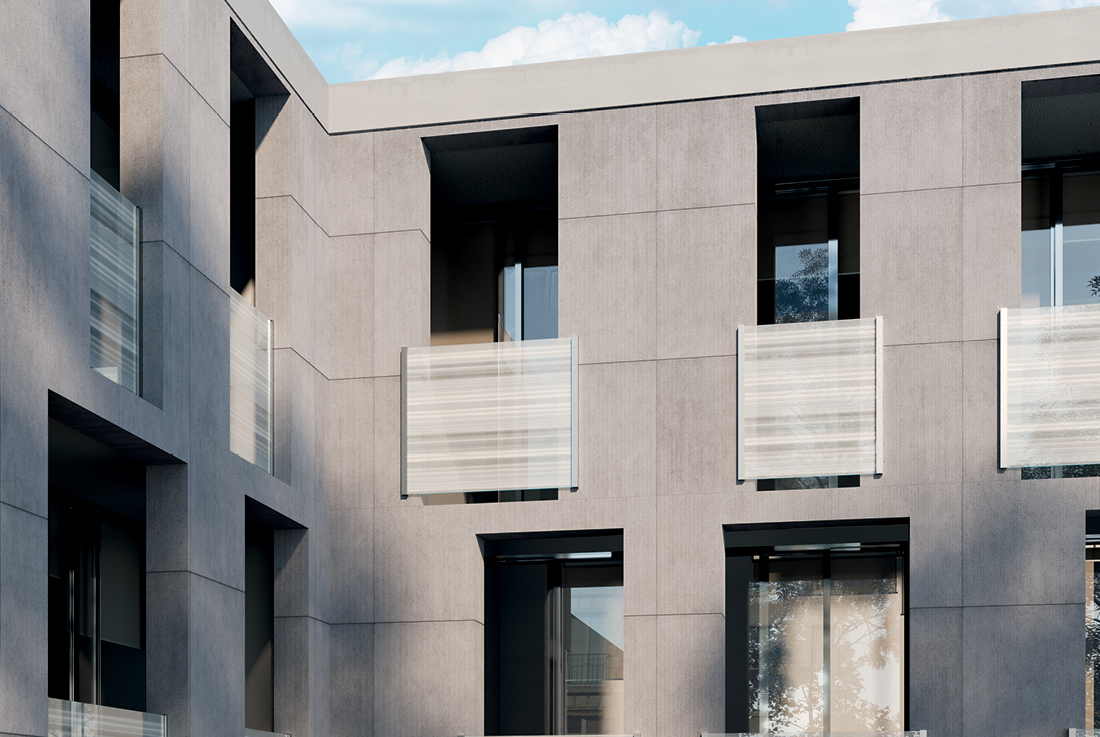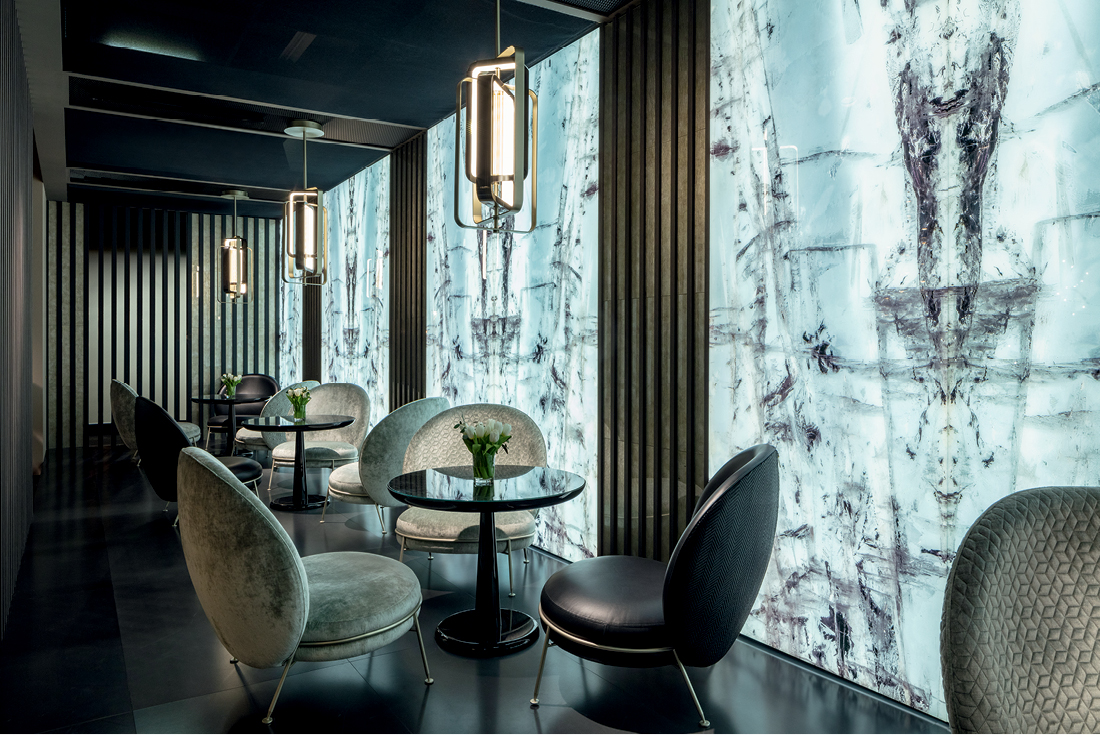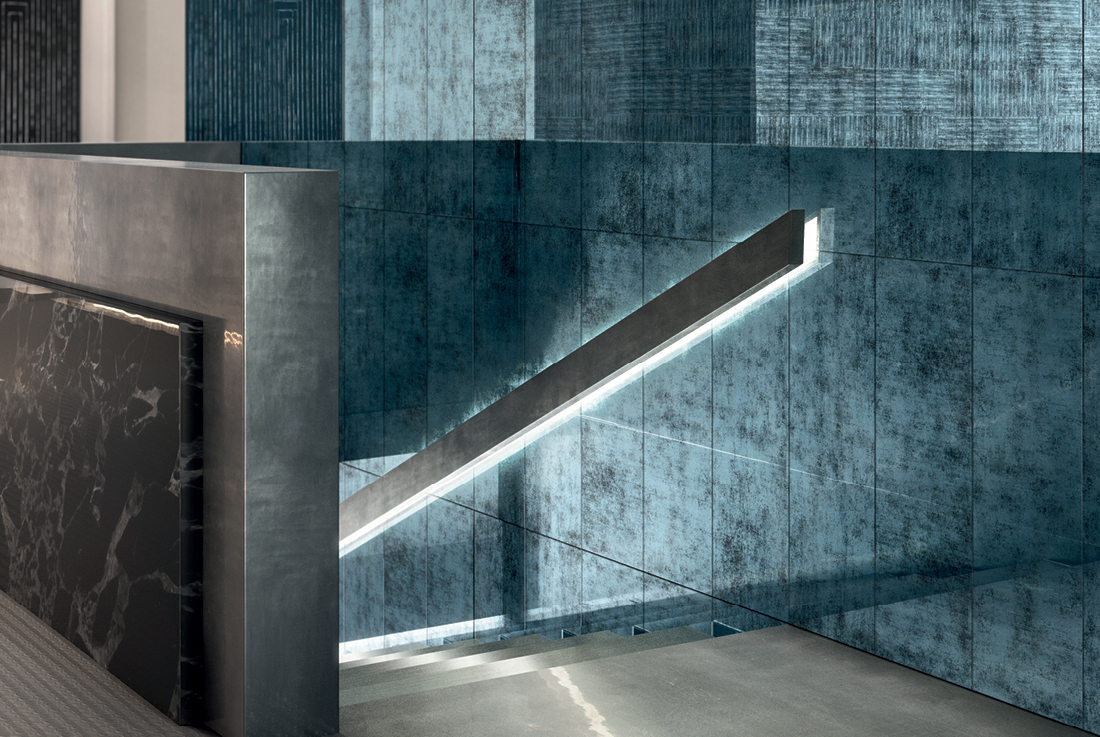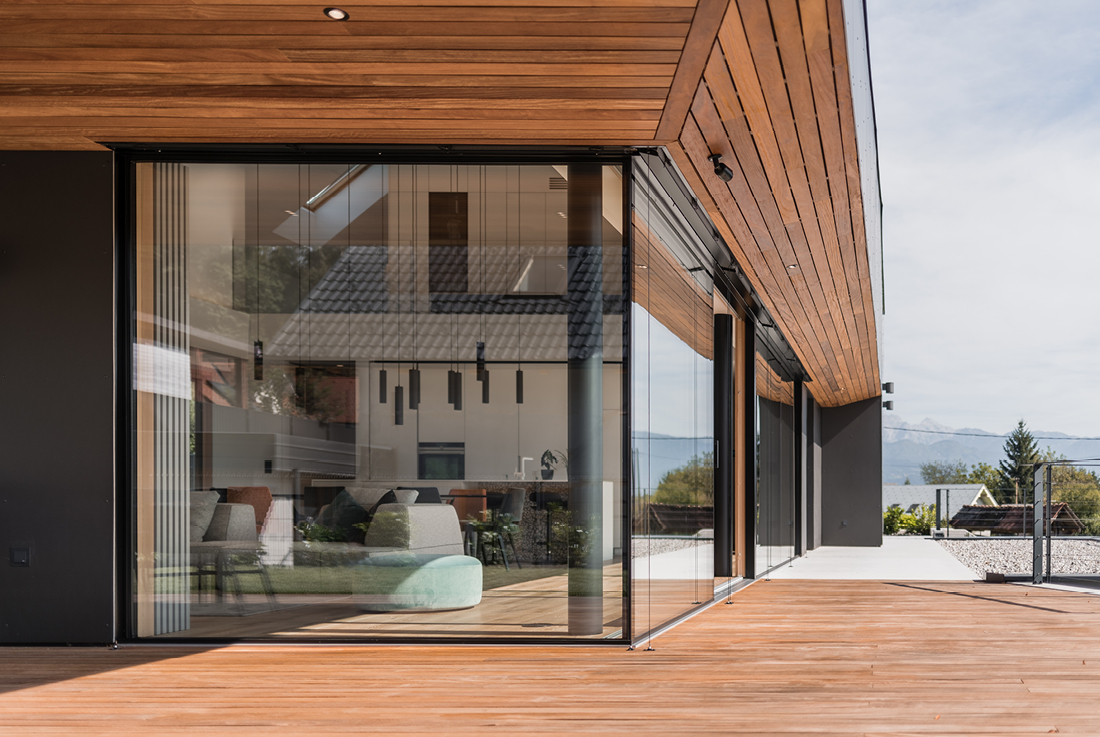March 2023
Active surfaces
We need to be able to live our everyday spaces safely and freely, without compromising on design. This is why the choice of materials can make a difference. Active Surfaces® not only hold great
Marmi Maximum Collection
Marmi Maximum offers fine, decorative solutions, enriched by inimitable colour variations and vein effects that are always unique. The size of Marmi Maximum is not the only remarkable feature that makes them comparable to
Vetrite Sight
Sight, one of the latest Vetrite collections from SICIS, was designed for architectural use with light and elegant graphics by Studio Marco Piva, and it’s ideal for modern and refined projects. The light decorations
Vetrite Gem Glass
The beauty of gemstones in jewelry has inspired Vetrite's Gem Glass collection, featuring glass slabs with the veins and hues of precious gems and lunar landscapes. Ideal for residential and hospitality use, Gem Glass
Panoramic windows
Panoramic windows are the ideal solution for rooms and spaces where a lot of light is desired together with ample passage to an outdoor terrace or patio – especially if there’s a particularly attractive



