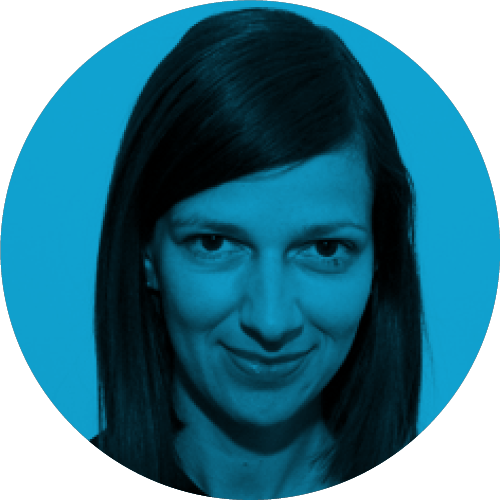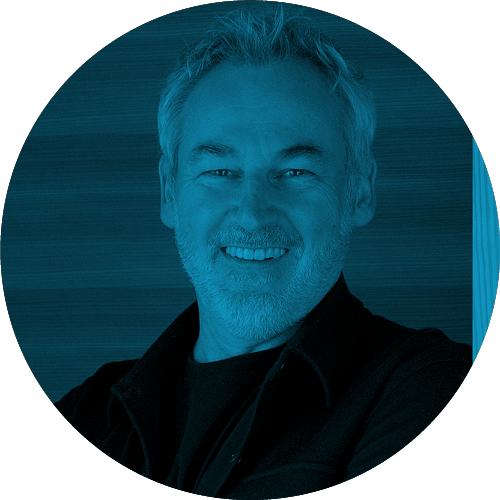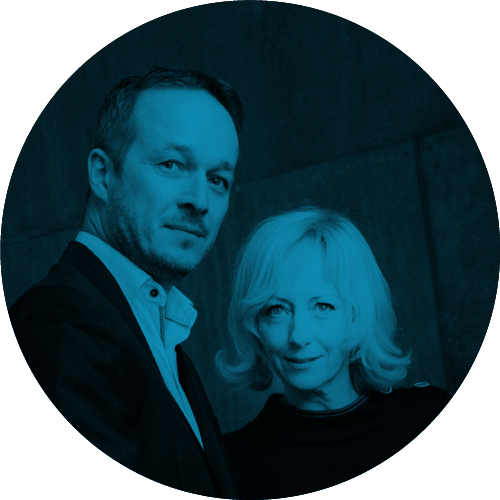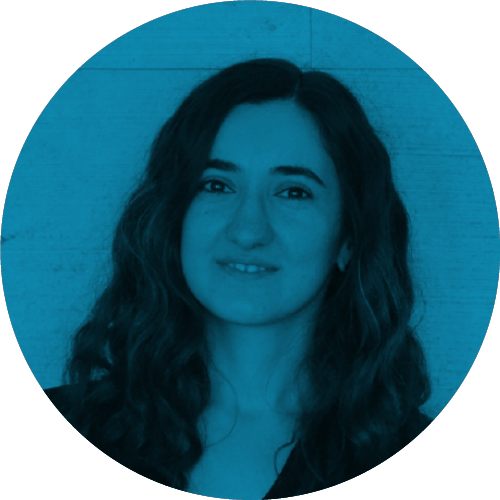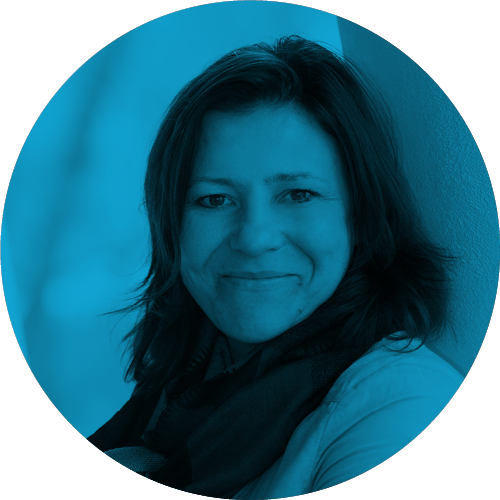April 2024
Diana Hess; Stephan Maria Lang Architects
The architect Stephan Maria Lang possesses anextraordinary talent for grasping the special quality of any given site and combining itwith the personality of his clients. His projects, with their atmospheric visual composition,illustrate the diversity and
Orçun Ersan; ACE Architecture
ACE, founded in 1985 in Ankara, has been operating as ACE Architecture Engineering Consultancy Inc. under the management of A. Can Ersan, Orçun Ersan, Nilgün Deniz, Uğur Furtana, Esra Toygar, and Sedef Yıldız, with a
Roland Baldi; Roland Baldi Architects
Roland Baldi Architects is not only active in architectureand urban planning, but also covers the fields of interiorand landscape architecture as well as design. Thearchitect’s office is working under the motto “simple butdifferent“ and focuses
Esra Toygar, ACE Architecture
ACE, founded in 1985 in Ankara, has been operating as ACE Architecture Engineering Consultancy Inc. under the management of A. Can Ersan, Orçun Ersan, Nilgün Deniz, Uğur Furtana, Esra Toygar, and Sedef Yıldız, with a
Csilla Szabó, este’r partners Interior Design Studio
In 2005 Eszter Radnóczy founded the este’r partners studio with the aim of bringing uniqueness in Hungarian and international interior design. Este’r partners portfolio consists of the reconstruction of heritage buildings and castles, the development



