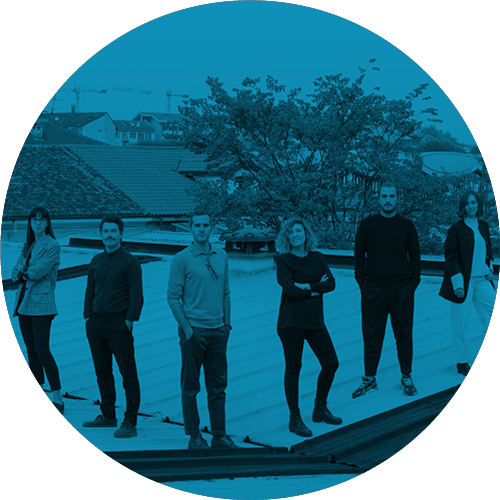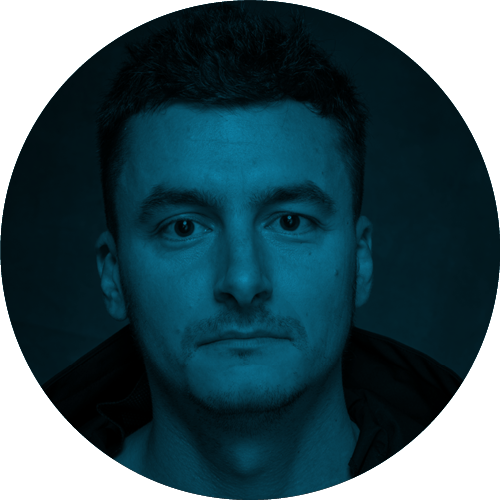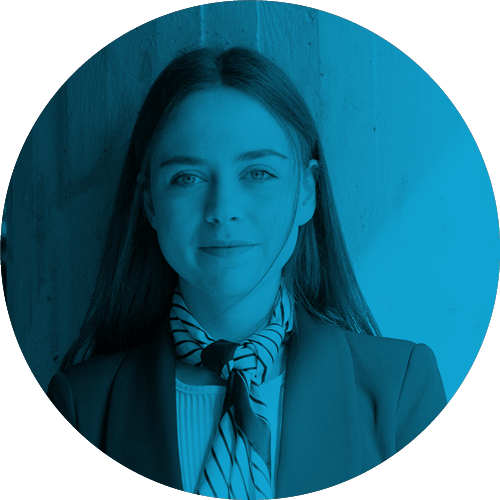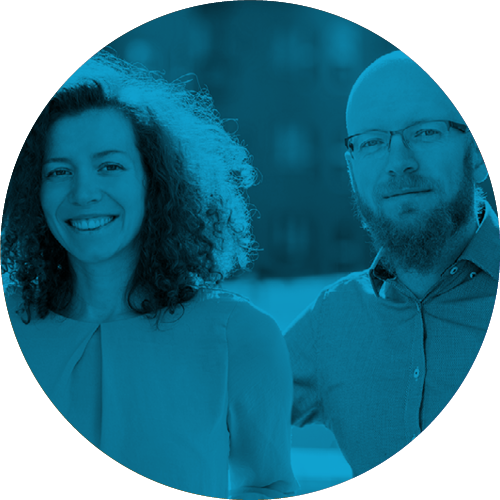April 2024
Andrea Alessio; PlaC – Plateau Collaboratif
PlaC is an architecture/urbanism firm that develops regeneration projects on different scales; its work is the result of collaborative processes, with a critical approach about city-territory, construction and design. PlaC focuses on emphasizing existing qualities
Zeno Ardelean; ZENARCH
At ZEN ARCHITECTURE, we believe that the true essence of design lies in its ability to resonate with the environment it inhabits. We see architecture and interior design not as separate entities, but as interconnected
Sergiu Tîrziu; FORMAT 4 architects
A group of architects united by the passion for our work and the desire to bring new qualities to the surrounding built space, Format 4 comes as a proposal to mediate the relationship between man
Oren Zohar; sehw architektur
Our mission: building architecture sustainably, thinking innovatively, and creating social added value. We are not just planning for today but for the generation of tomorrow and beyond. For us, sustainable architecture means forward-looking planning and
Ana Bojadjievska, moderator
Ana Bojadjievska is BIG SEE Coordinator in N. Macedonia, editor and curator, who explores creative potential in Southeast Europe.
Jiří Müller, Eva Kubjátová; 2MAD
2MAD was founded as a combination of an architect and a structural engineer with the aim of offering clients a comprehensive service that will utilize the potential of connecting our professions from the beginning of








