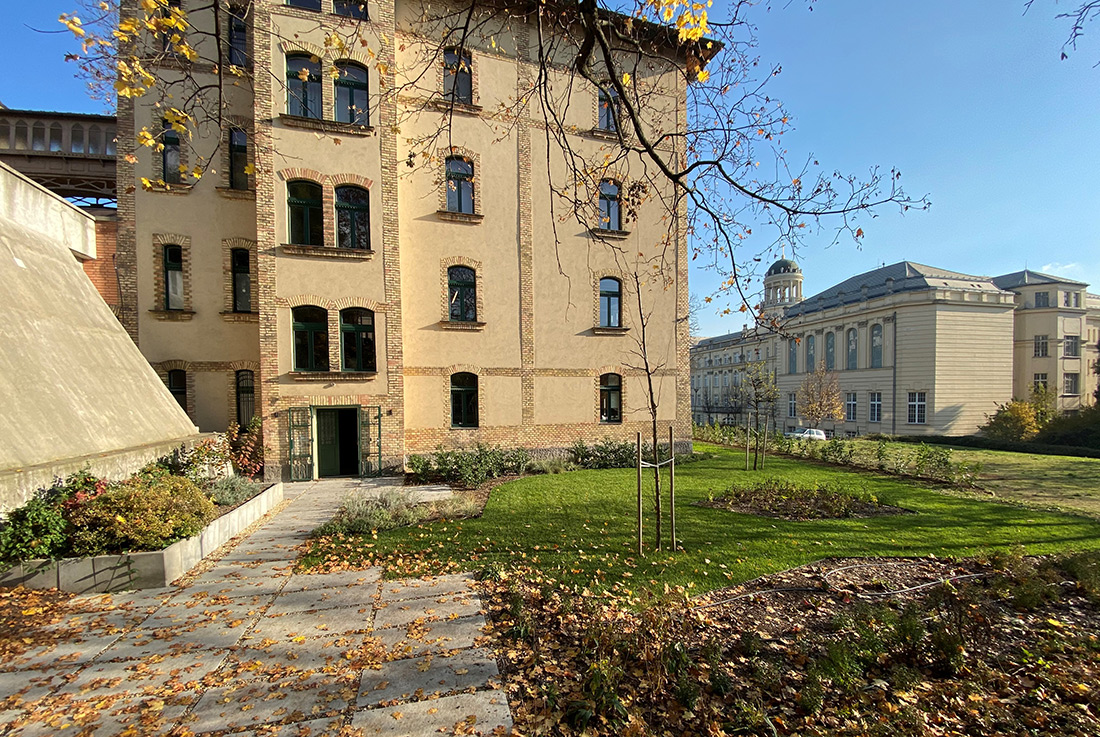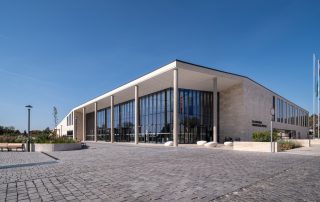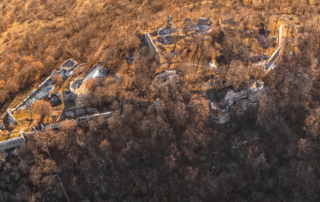TIBA Studio has undergone significant changes in recent years, leading to the need for a new office. We needed a space that supports our own rethought, more efficient operation, and represents the values and quality that are also important in our design work. Our office project is an integrated tender where the customer, the designer, and the construction management team were the same: ourselves. By leveraging the synergies from the different strengths of our employees, space has been created to which our attachment is extremely strong and supports our expanded, changed, and improved operations. Our portfolio also includes heritage renovations, where old buildings and spaces are carefully refurbished and organically developed. This also happened during the implementation of our own new office. The selection of the site and the building, every detail of the design and construction is due to the definition of our values and needs. The main focus was on the location, the people in the office, responsible resourcing, and sustainable operation.
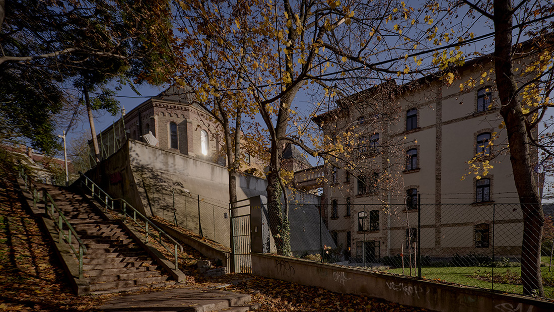
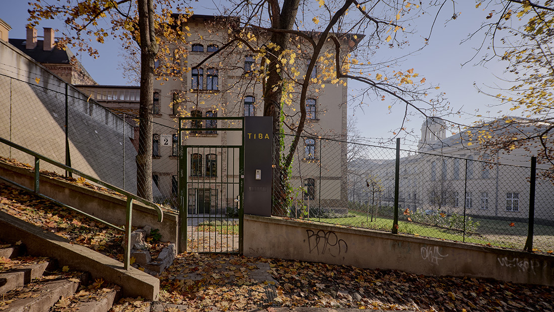
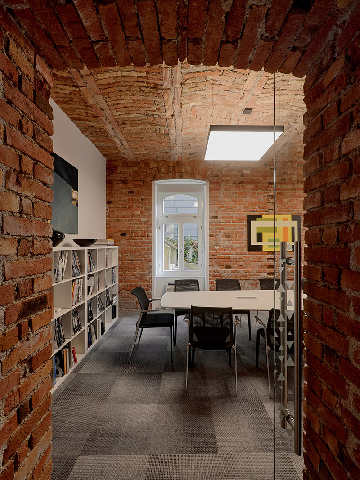
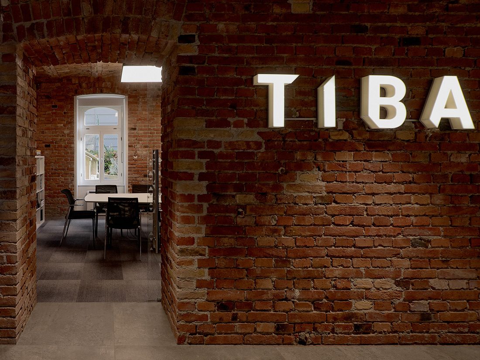
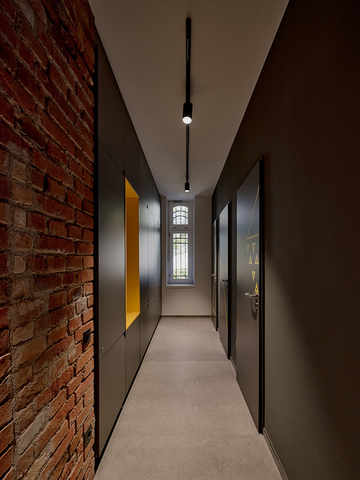
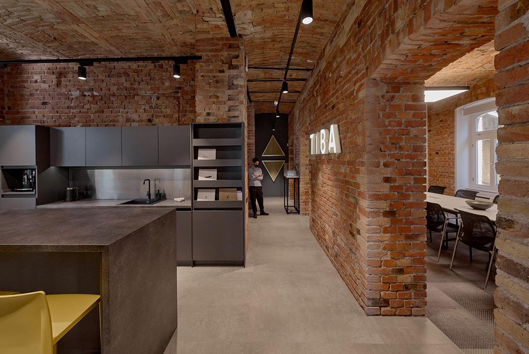
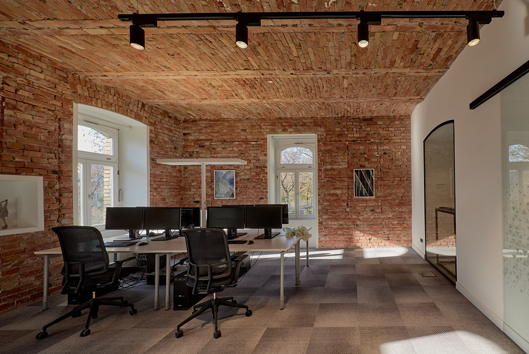
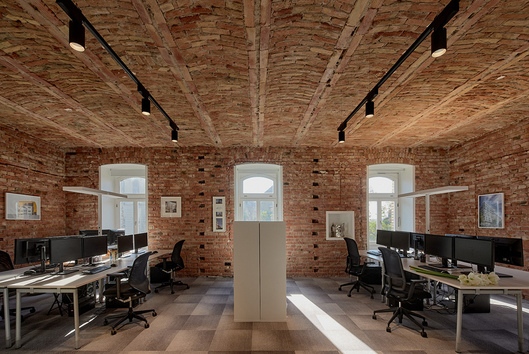
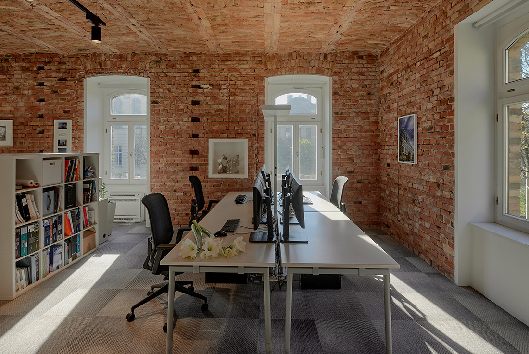
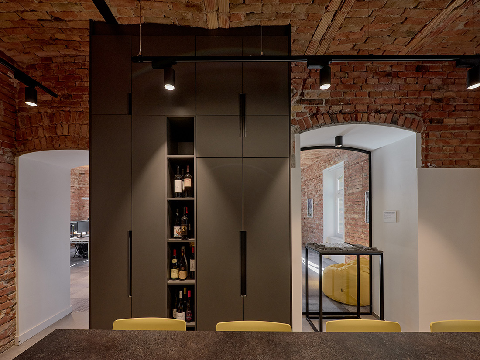
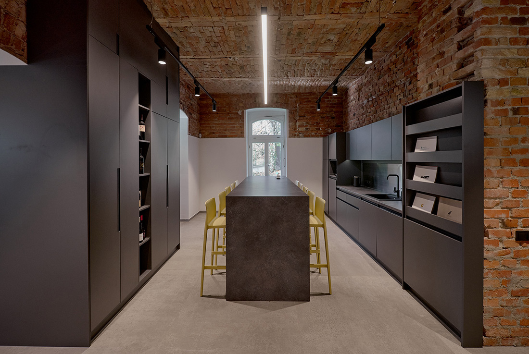
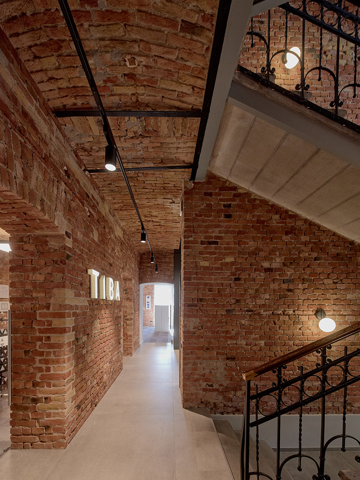
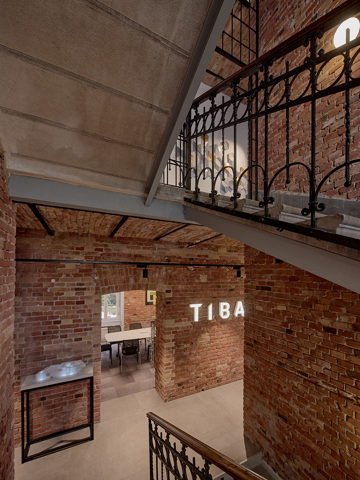
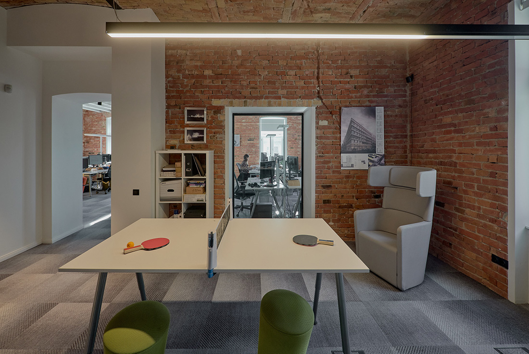
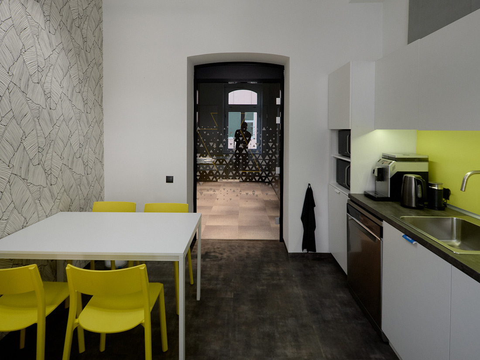
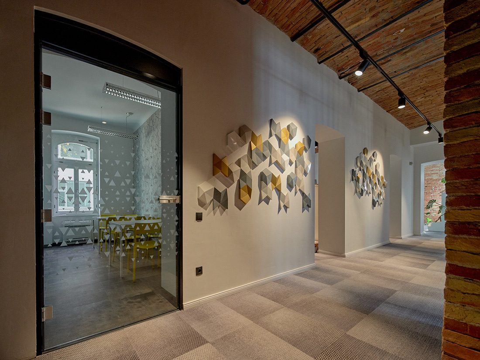
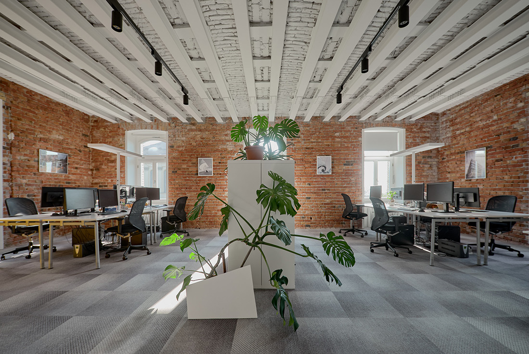
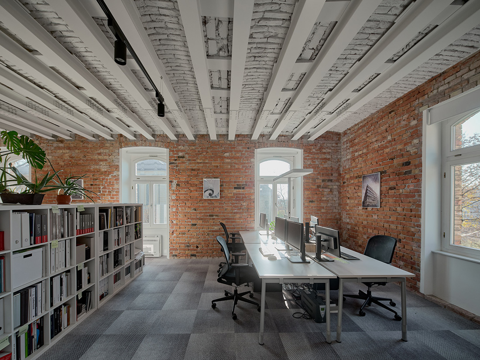
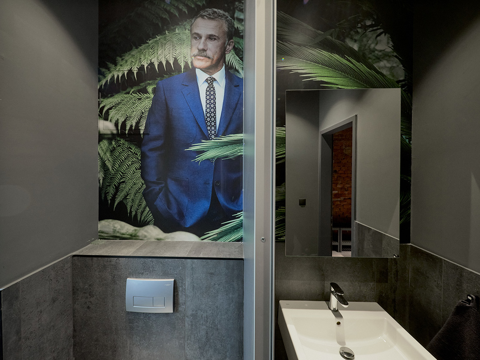
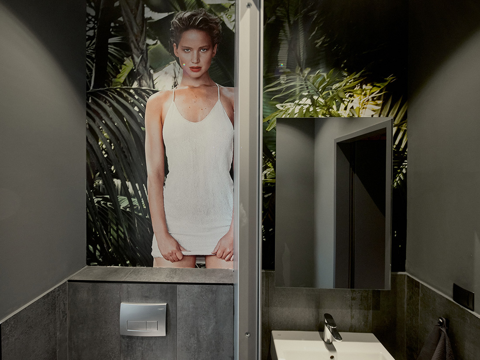

Credits
Architecture
TIBA Architects Studio; Viktória Honti, Zoltán Király
Team
Diána Csépányi, Dávid Szmetana, Zoltán Virágh
Project Manager
TIBA Architects Studio; Eszter Schmolczer
Client
TIBA Architects Studio
Year of completion
2019
Location
Budapest, Hungary
Total area
300 m2
Photos
Zsolt Batár


