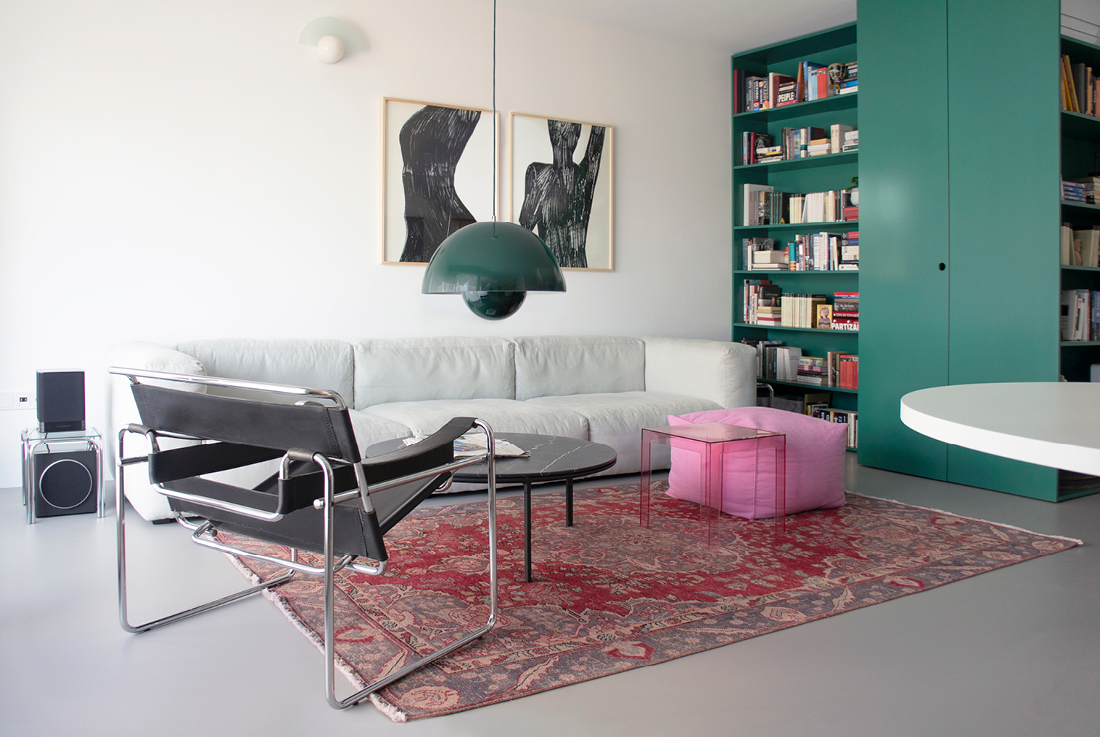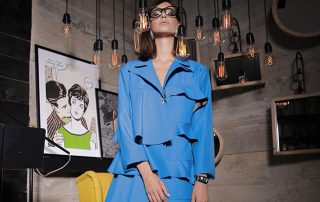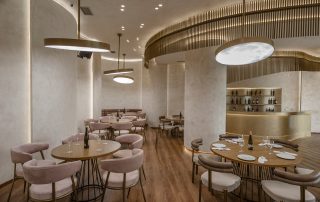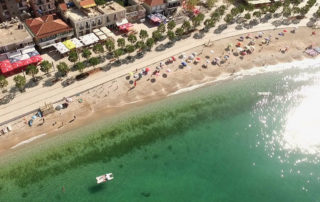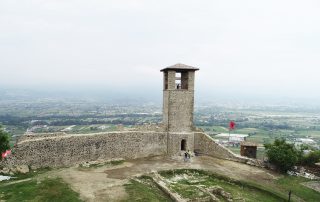The 84 m2 apartment originally housed three students, each with their own room and a common space which was shared, and now the place needed to be reimagined to best express the needs of the young woman who was left as its only resident.
Functionally, we first needed to assign new programs for the three previous bedrooms. They were transformed both in purpose and in size. By reshaping the formerly rectangular entrance hallway into a zig-zag space, the first room was made smaller and named the study and an occasional guest room. The second room was divided into two spaces – the utility is accessible from the hallway and the walk-in closet is now connected to the biggest room, the new master bedroom. Apart from our efforts of fulfilling all the client’s functional and storage needs, we found it crucial that the vibe of the refurbished apartment also reflected the unique and daring style of the client. Together we delved into colors, explored different pattern options and aimed at forming an interesting and clear graphic composition, which could be read throughout the apartment. In some aspects the design is bold and saturated, and in others it is balanced out by minimalist whiteness and sharp details.










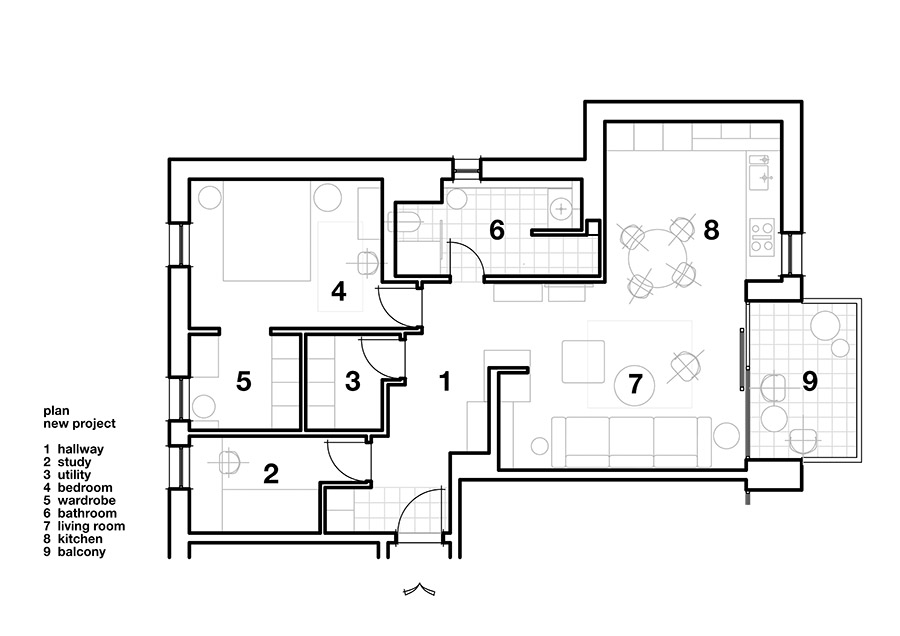

Credits
Interior
alto design studio; Nina Eminagić, Mirza Eminagić
Client
Private
Year of completion
2021
Location
Ljubljana, Slovenia
Total area
84 m2
Photos
Nina Eminagić
Stage 180°
Project Partners
Parketarstvo Pavlič d.o.o., Mizarstvo Pajenk proizvodnja in trgovina d.o.o., doma – ID d.o.o., Strle Svetila d.o.o., Interrier Showroom – BDT TM d.o.o., Moderna d.o.o.


