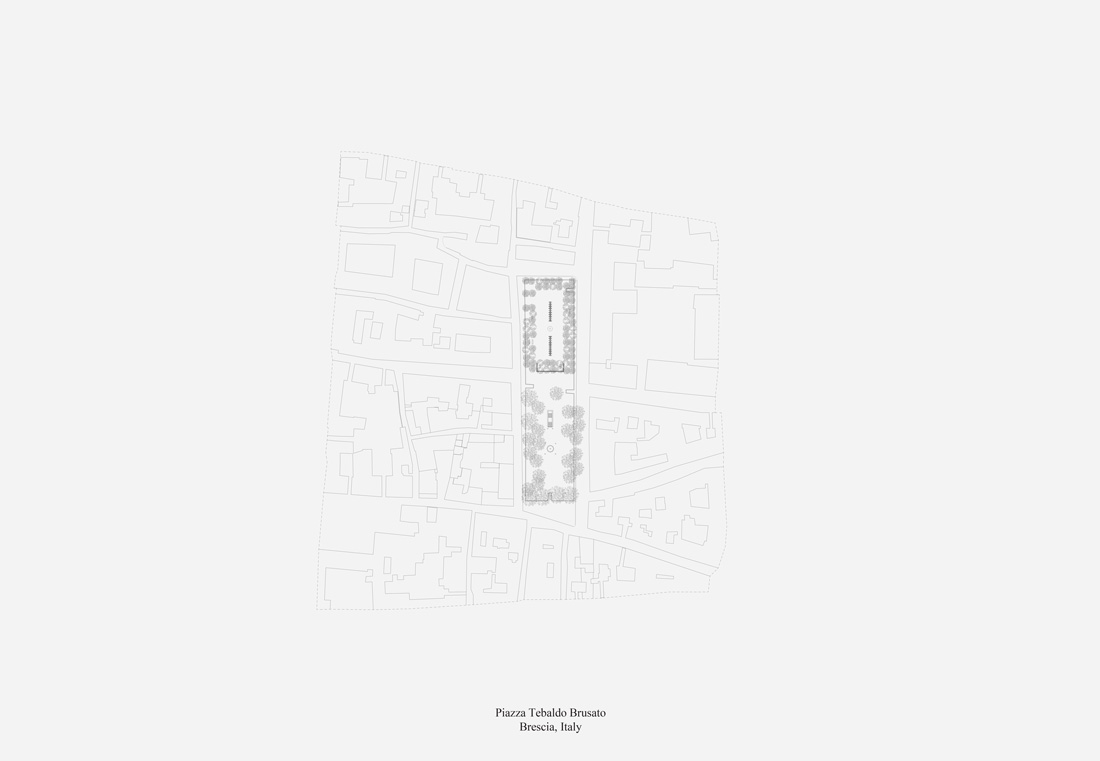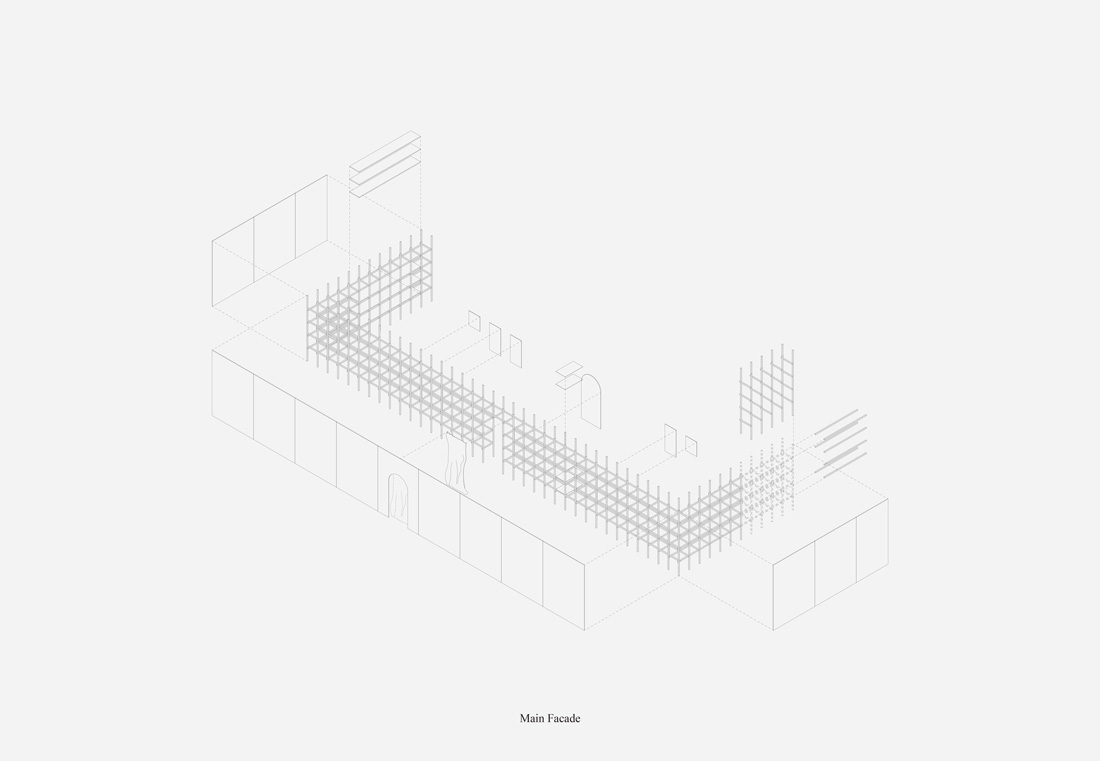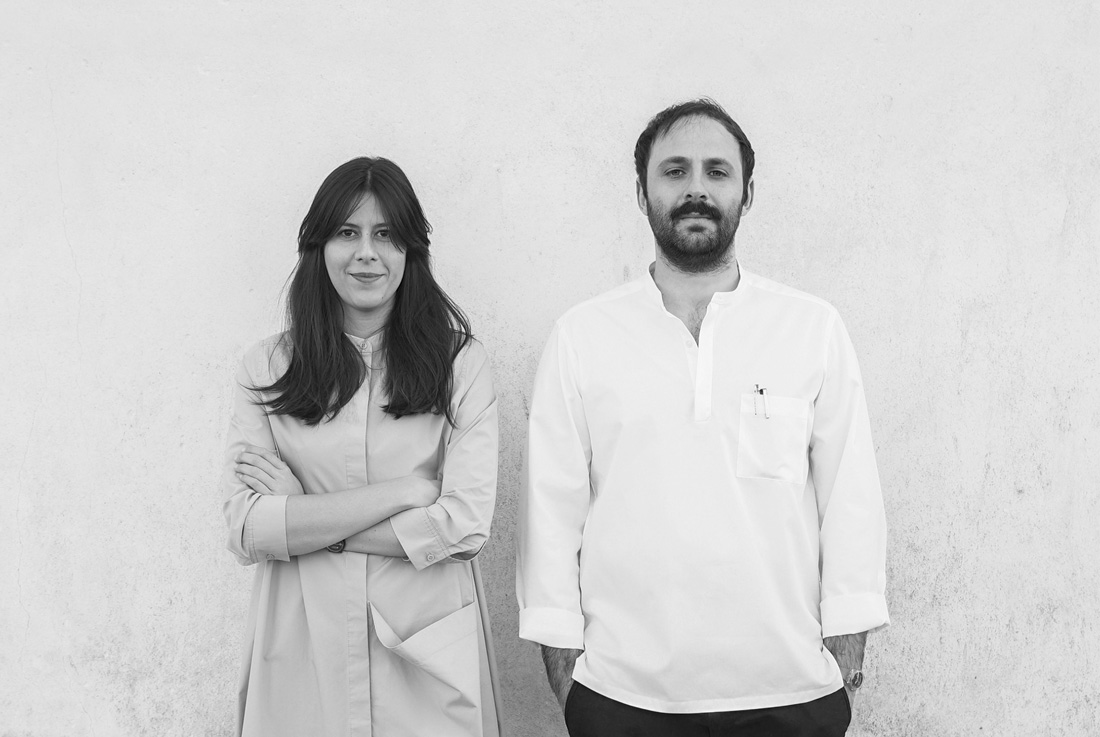
The Temporary Illustration Museum is born from an idea of the curator Francesco Temporin in collaboration with Associates Architecture. It’s located in Brescia, in the northern half of Piazza Tebaldo Brusato, houses the works of 40 illustrators from all over the world. It is open 24 hours a day and can be visited 7 days a week.
The museum was conceived as a theatrical scene, supported by some devices able to change and adapt with the changing of the museum and its functions during the week and the weekends. A theatrical scene whose main actors are the people who visit the place.
A theatrical scene that jokes on the very concept of “Temporary Museum.”
The placement of the elements stems from a careful relationship with the place.
The axial arrangement is suggested by the centrality of historical pre-existences such as the two fountains and the stairway.
The exhibiting machines are placed in the central void in order to guarantee light throughout the day, while the parallel rows of trees are the occasion to create a shady functional corridor that rotates around the main exhibition, favouring the passage of the workers to the works. Doing so creates no conflict between the exhibition space and the rest of the museum. The main facade faces the south half of the square, redesigning the elevation that looks from the north to the centre. Its back, shaded, hosts service functions for the show.
What makes this project one-of-a-kind?
The museum was conceived as a theatrical scene, supported by some devices able to change and adapt with the changing of the museum and its functions during the week and the weekends. A theatrical scene whose main actors are the people who visit the place.
A theatrical scene that jokes on the very concept of “Temporary Museum.”







About authors:

Associates Architecture is an architectural office based in Brescia founded in 2017 and directed by the Italian – South African duo composed by Nicolò Galeazzi (Brescia, 1987) and Martina Salvaneschi (Johannesburg, 1989).
The office works in the field of architectural design on multiple scales and currently has carried out projects in Italy, Mexico and Portugal.
In 2018 Associates was among the finalists of the Young Architects Award and of the Medaglia d’oro all’Architettura Italiana at the Milan Triennale. Also in 2018 he received the prestigious nomination for the Eu Mies Van Der Rohe Awards (the youngest of 17 selected Italian architectural firms). In 2018 Associates was selected by the curator Mario Cuccinella to exhibit at the Venice Architecture Biennale, within the Italian Pavilion – Arcipelago Italia. The office was invited to give lectures in the main Italian architecture Universities such as the University IUAV of Venice, the Federico II University of Naples, the Mediterranea University of Reggio Calabria and the CASABELLA headquarters in Milan. Associates was also invited as visiting professor at the Casa Da Arquitectura in Porto, Portugal and at the Goa College of Architecture in Goa, India.
FILE:
Authors: Associates Architecture
Client: Comune di Brescia
Photos: Associates Architecture
Location: Brescia, Italy
Year of completion: 2018
Total area (m2): 1700 m2
Text provided by the authors of the project.



