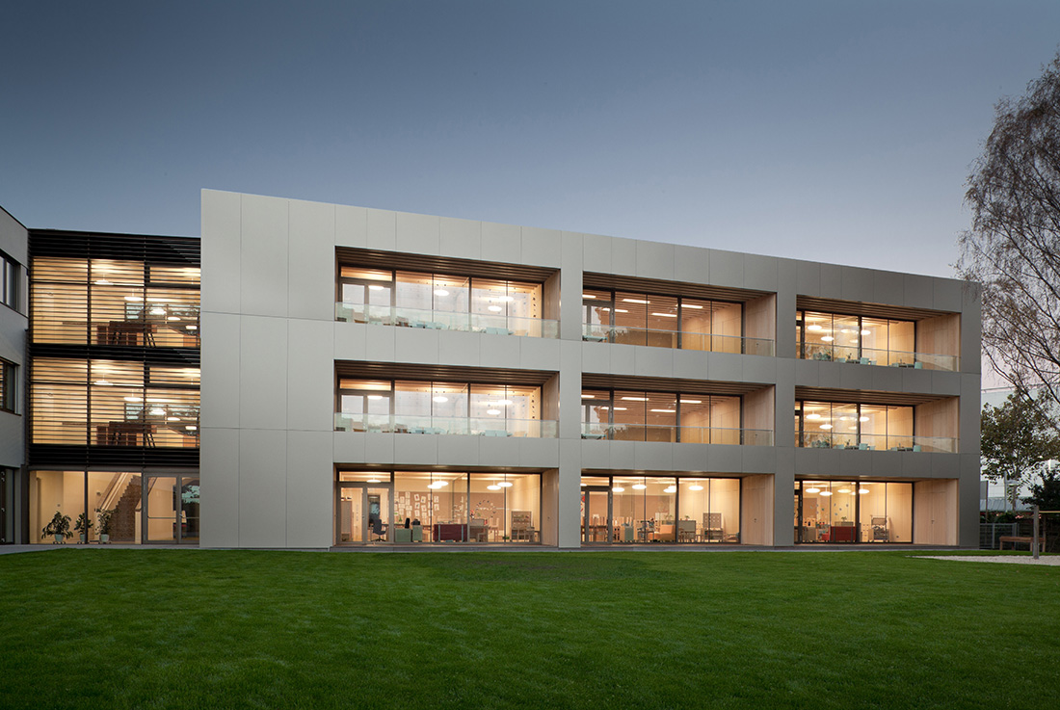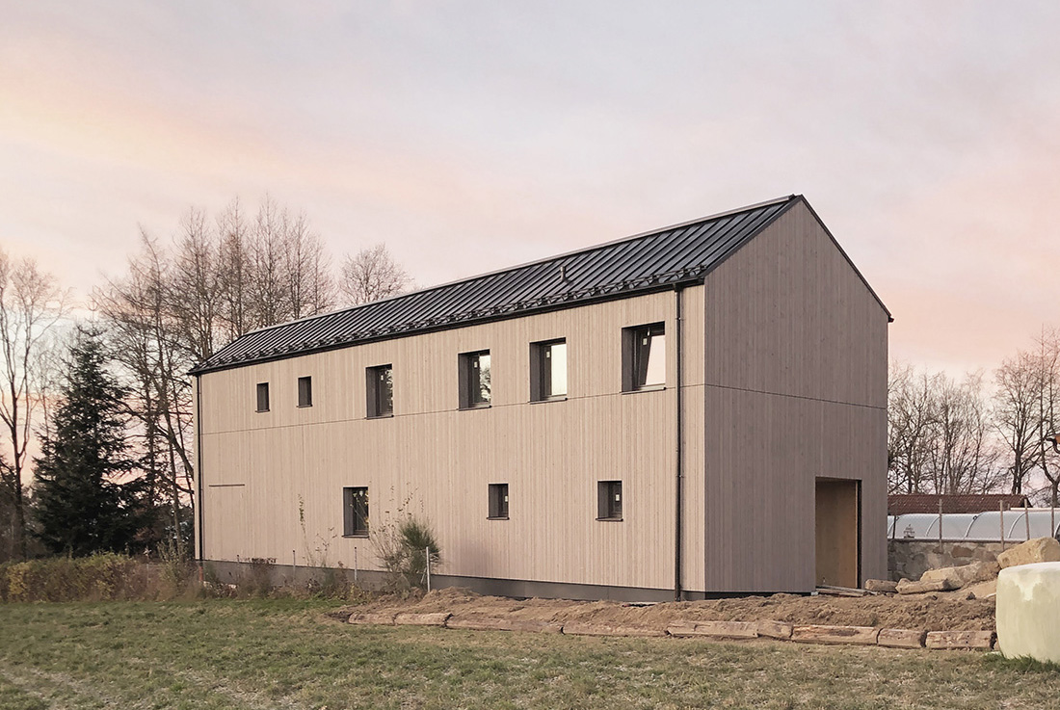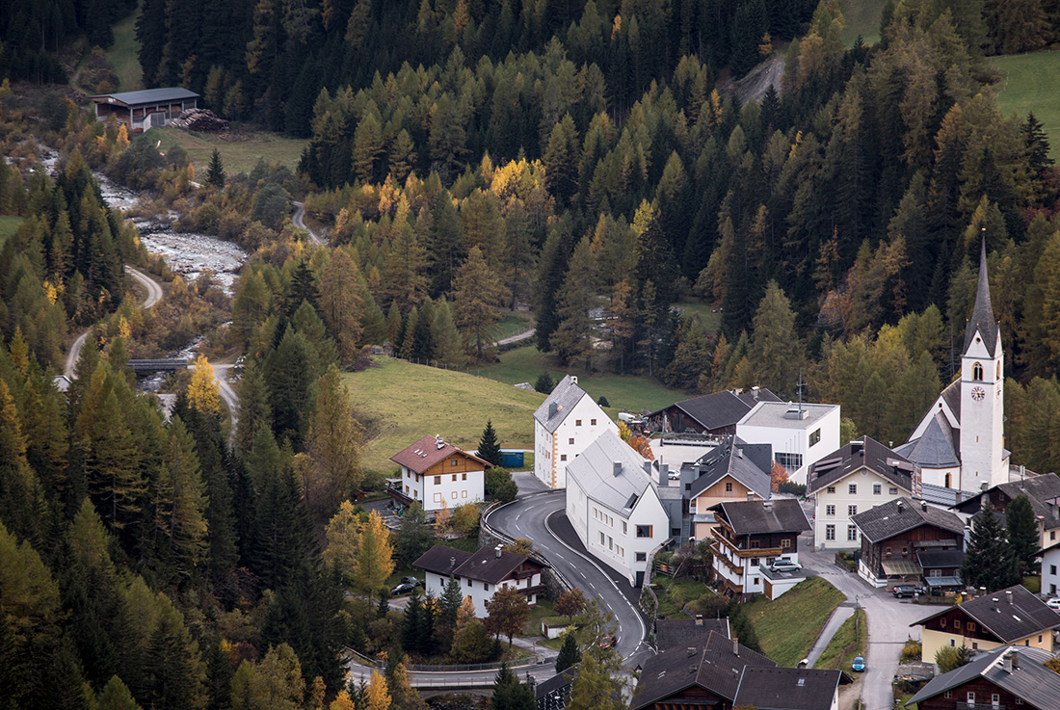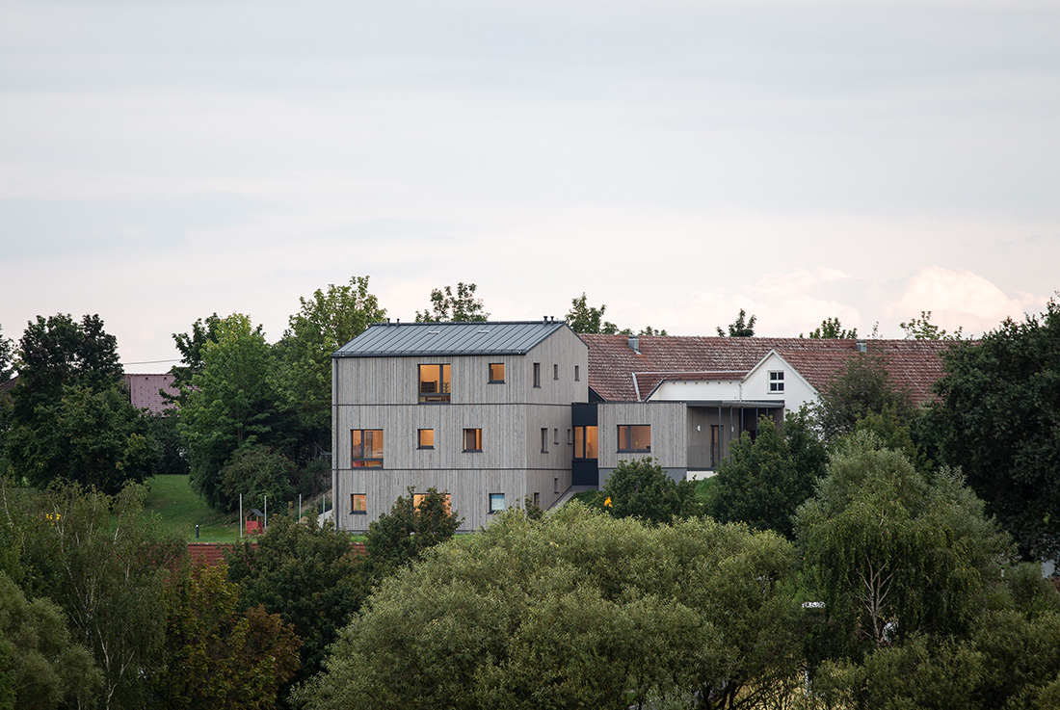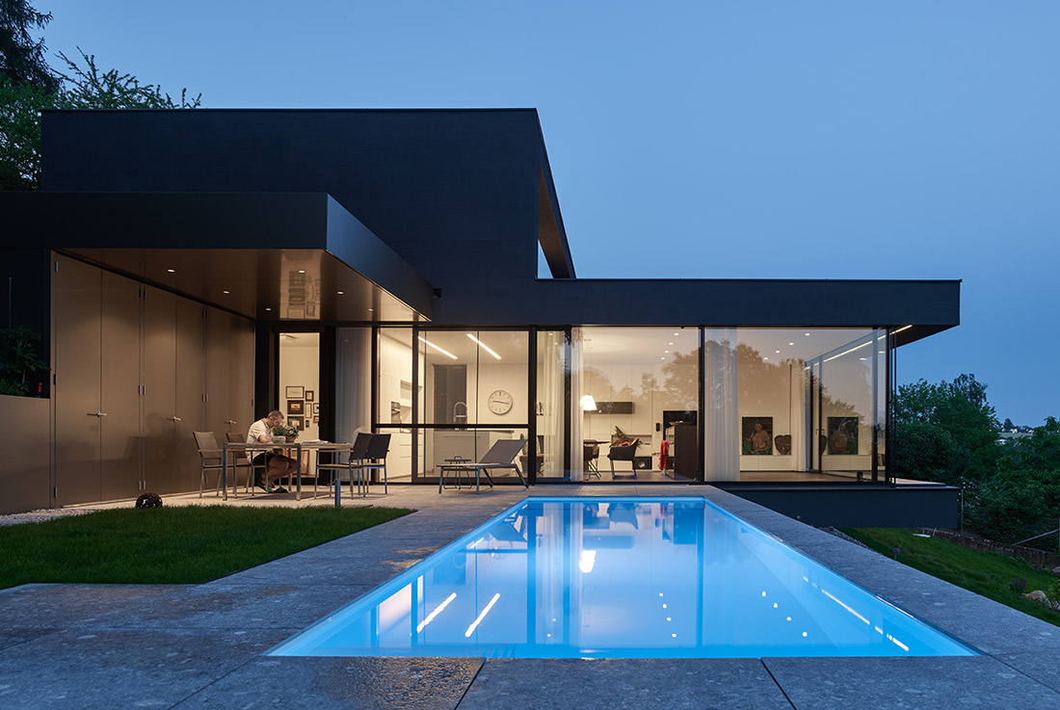Neubau Hort zur Volksschule 49, „Robinsonschule“
The newly erected after-school care building provides space for five after-care groups. Inside the wooden frame construction, fir wood glazed with white oil creates a bright atmosphere that contrasts with the terrazzo artificial stone



