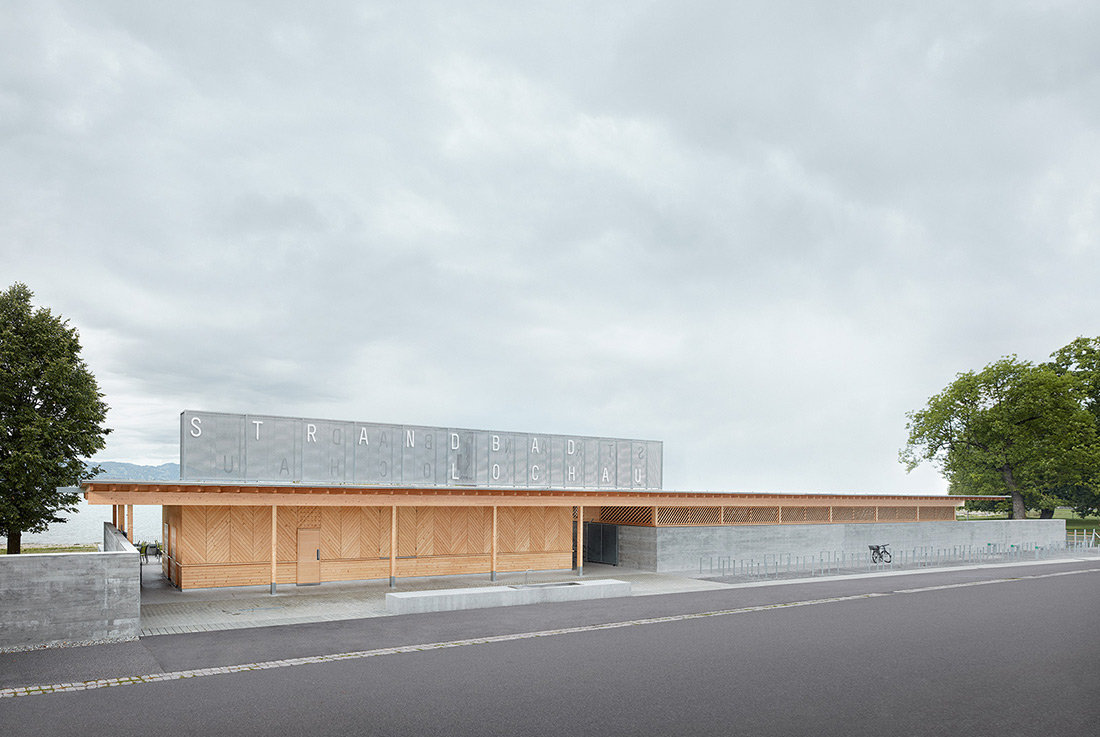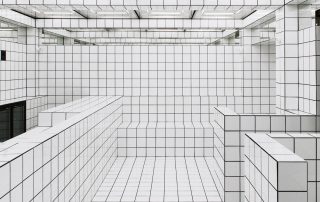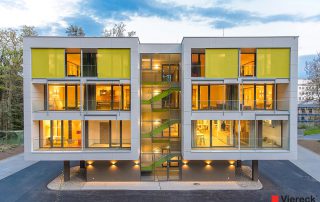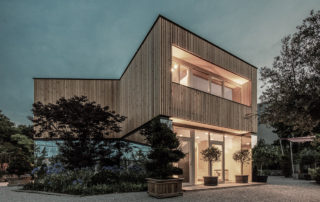Location and Function – BETWEEN LAKE AND LANDSCAPE
In the spatial field between jetty and new mouth of the Kugelbeerbach brook in the Austrian municipality of Lochau at the Lake of Constance sits the flat, one-storey building, right between lake and landscape. Rest and activity zones are kept close to the building, leaving generous areas for bathers. Long boundary walls along the cycle path give structure to the surrounding space, defining a safe, identifiable area for parking bikes and guiding visitors to the widely roofed entrance area. A wide, protective roof, covering various infrastructural units, also serves as a gentle mediator between the building’s indoor and outdoor areas. Entrance area and shop/cafeteria form one unit, accessible from both street and lake side. The spacious terrace of the cafeteria is separated from the lakeshore by a slight difference in height with wall fencing that still keeps access barrier-free for both bathers and guests. On the opposite side of the main entrance, in an economical sequence of zones, are changing, wet and locker areas. Short distances and compact arrangement of organizational units characterize the building’s infrastructural core.
Materials and Structure – DIRECT AND SIMPLE
Subtle, delicate architectural features and the direct expression of construction and materiality shape the new building’s character. The accompanying wall panels along the cycle path provide stability. A simple wooden building is positioned in this frame, its light structure reminiscent of a summery arbour. The immediacy of expression and its simplicity give the building a summery, laid-back charm. Technical units are positioned on the roof above the respective room units, allowing for short distances and highly efficient operation. Clad in a galvanized steel mesh, the integrated technical equipment takes a back seat, clearing the stage for a striking, identifiable, emblematic new orientation point on the lake.
Frame and Efficiency – REASONABLE AND ECONOMIC
When planning a building that is used only in summer, the choice of material is obvious. And so is, in terms of consistency, the choice of its load-bearing structure. A large, flat wooden panel as a roof, mounted on a layer of beams, supported by a central spine of small walls of solid cross-laminated timber and a wide downstand beam. Then, slender outer columns, each with an equally slender downstand beam. Spatial stability and rigidity are ensured by the roof slab in conjunction with the small transverse wall slabs, supplemented by the longitudinal stiffening effect of the rear reinforced concrete wall. All technical and electrical systems are placed in an additional roof structure, a light steel skeleton frame resting on the roof slab on some points. The aesthetic qualities of the timber construction mentioned above make any cladding unnecessary. A very lean and thus highly economical construction

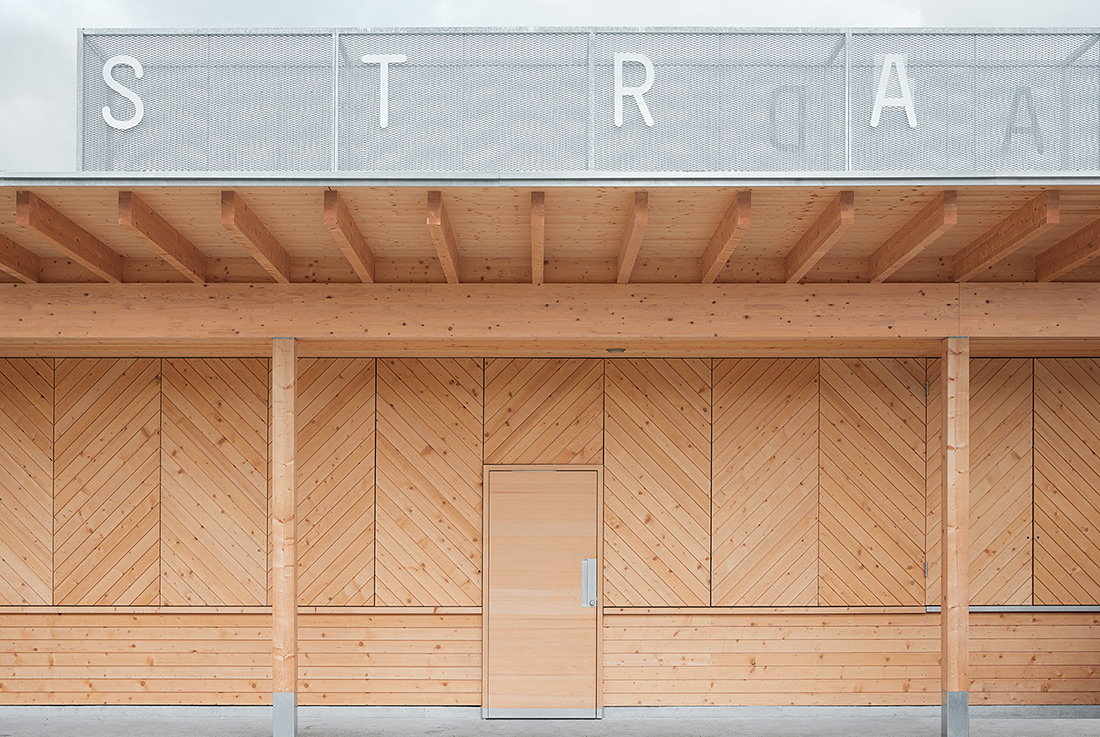
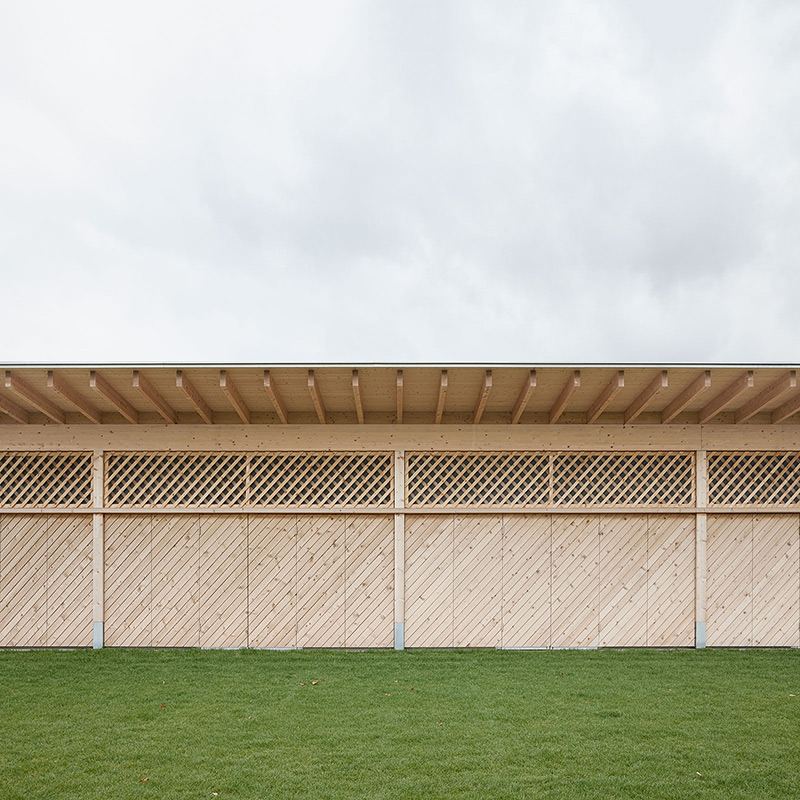
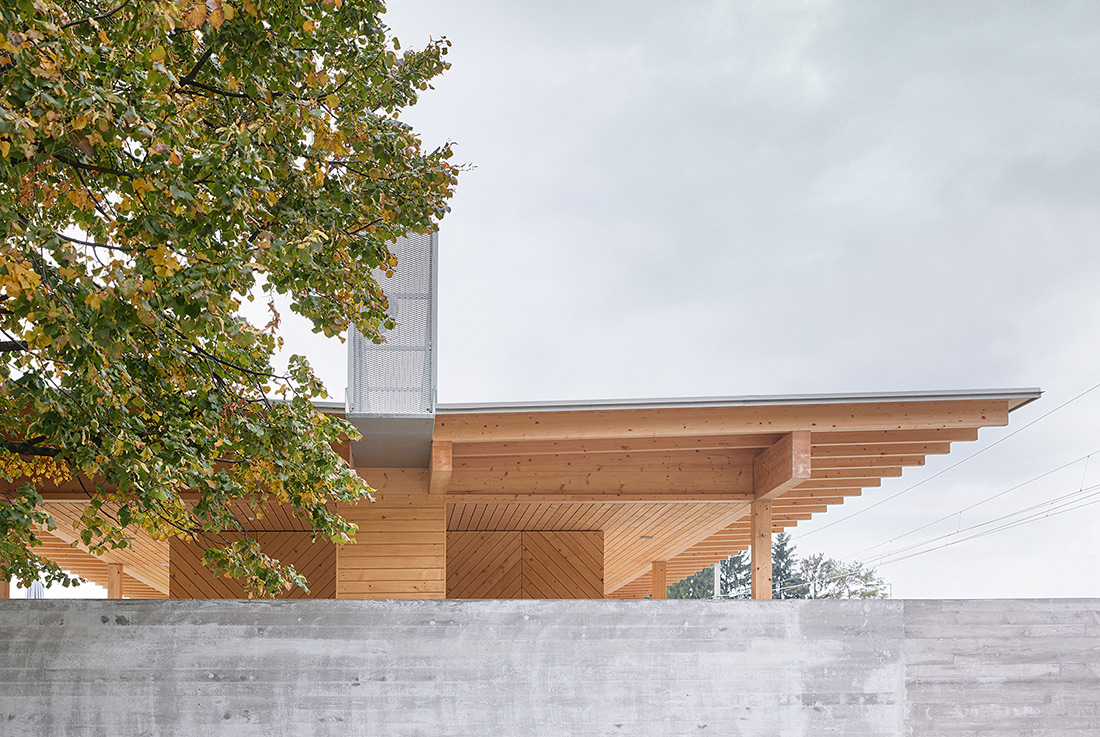
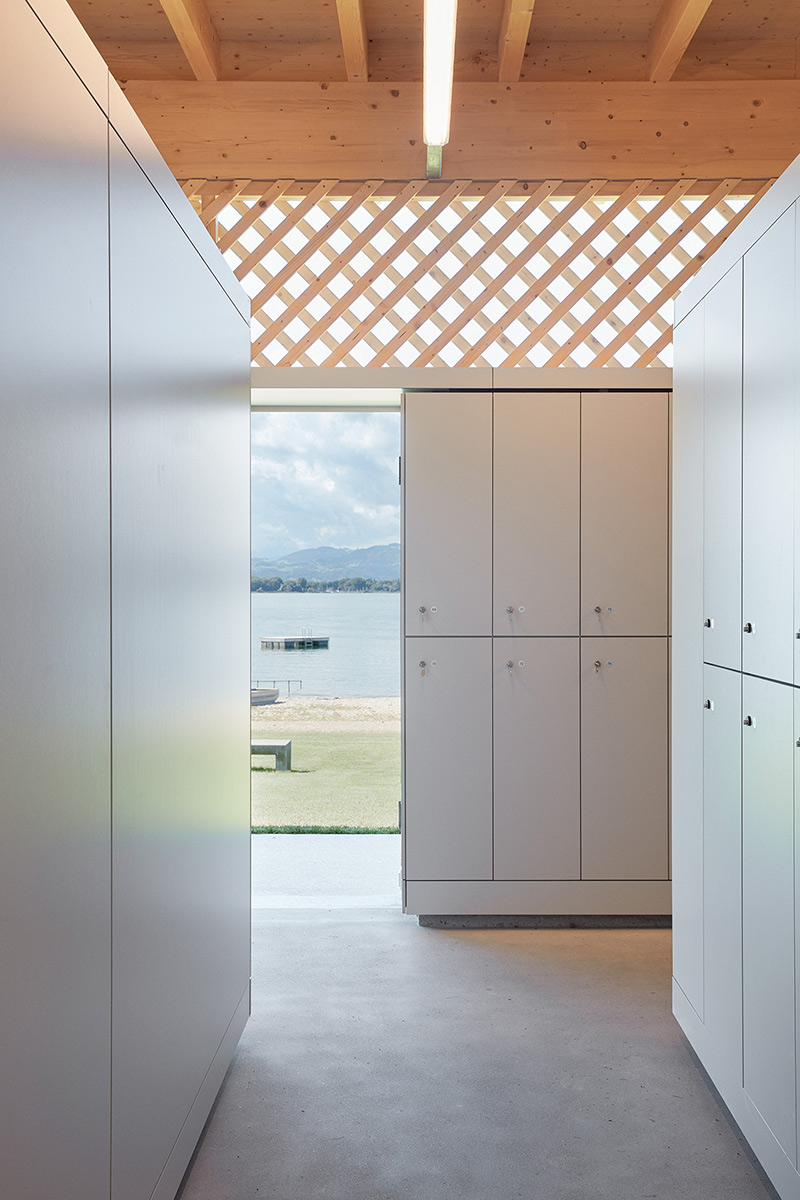
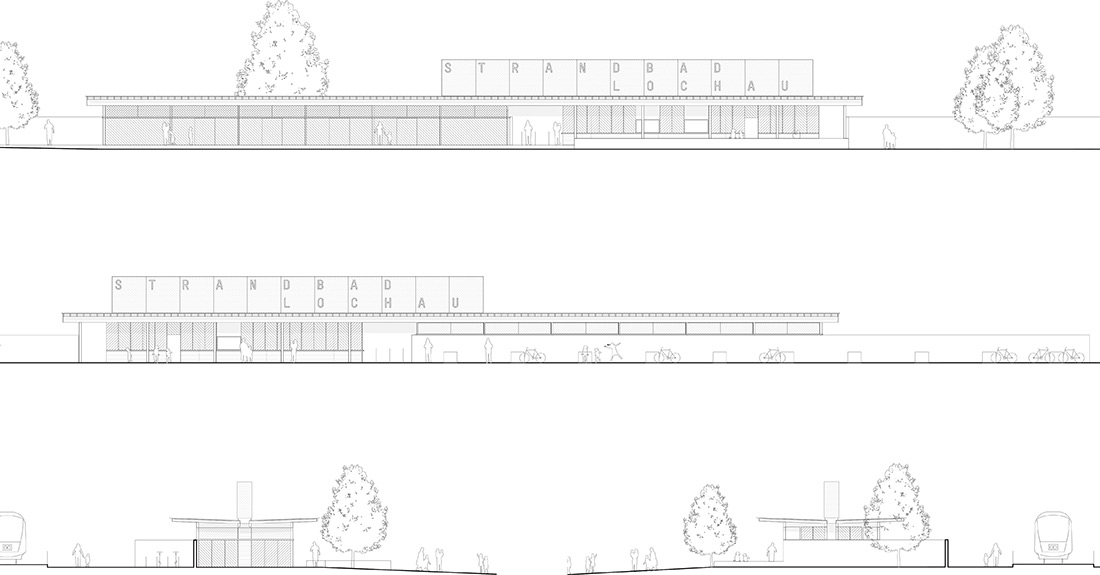
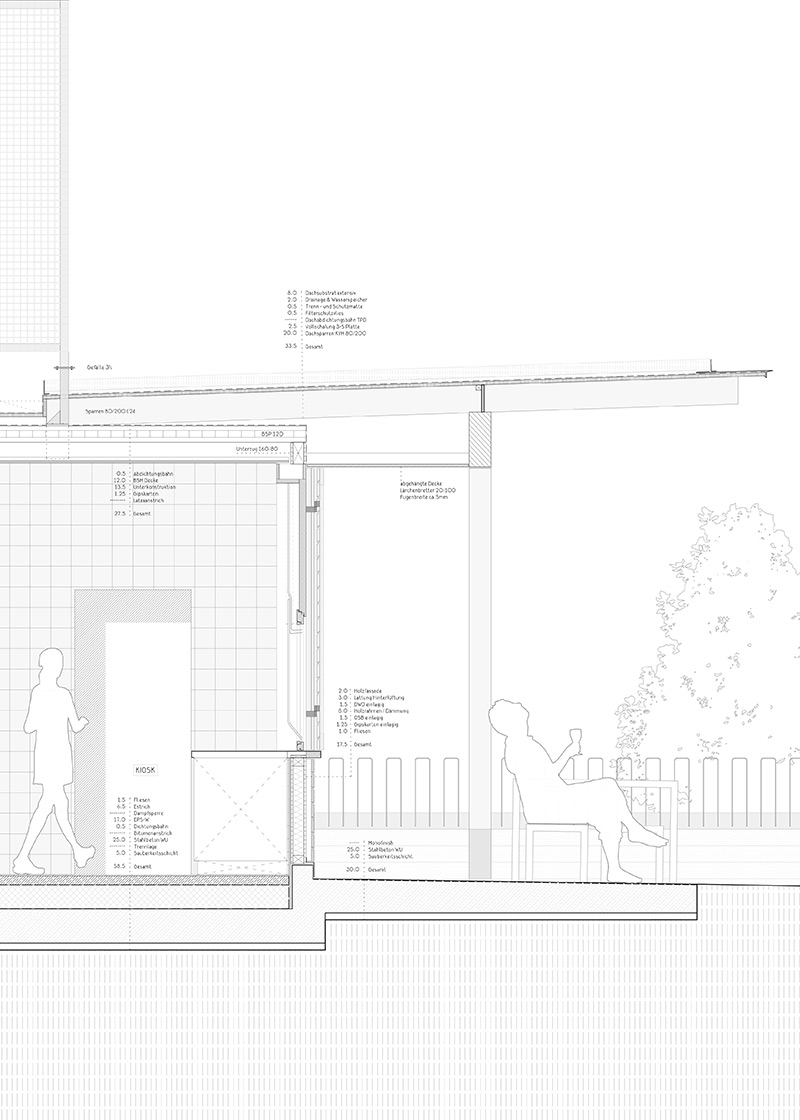
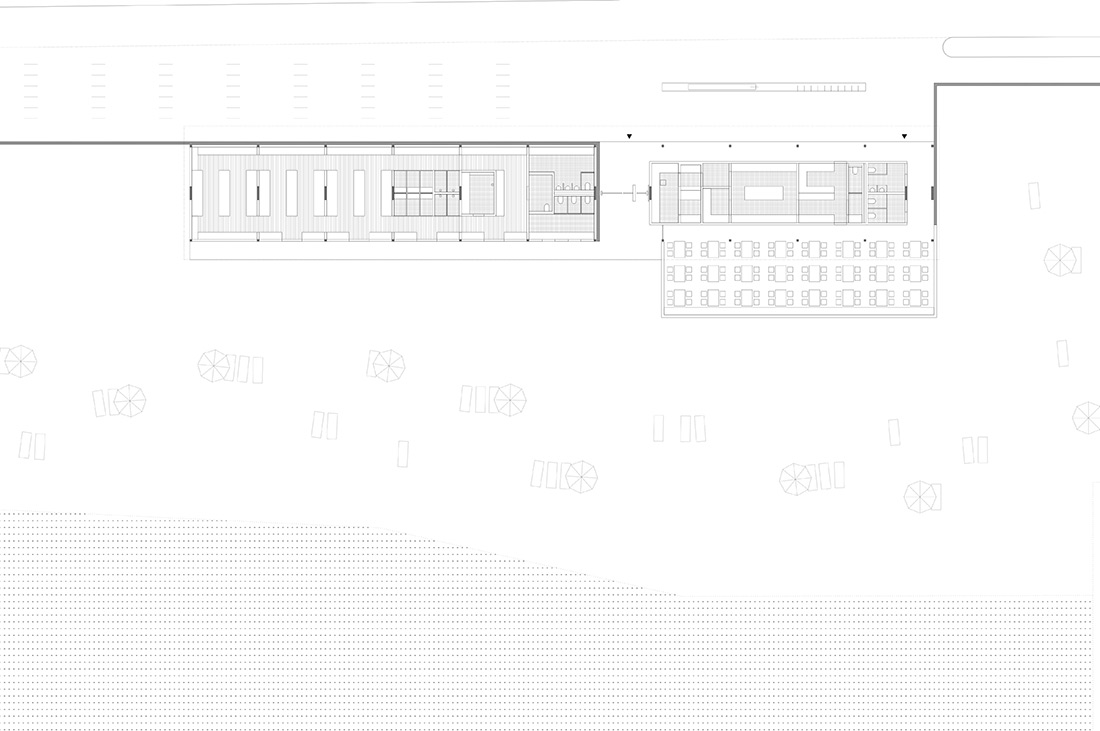
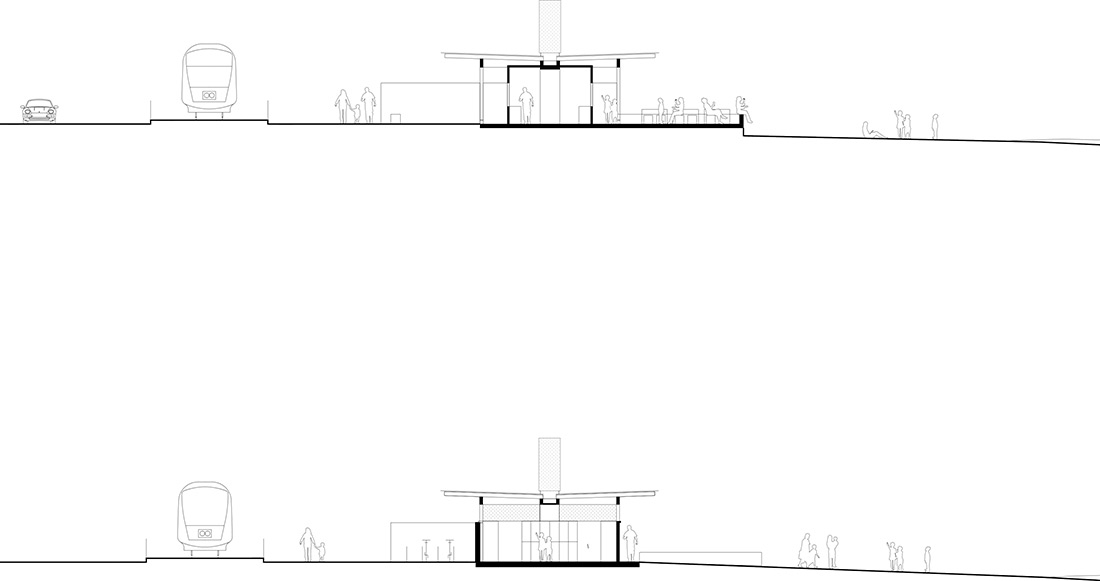
https://bigsee.eu/wp-content/uploads/2022/04/p-21-1.jpg[/fusion_imageframe]
Credits
Architecture
Innauer Matt Architekten ZT Gmbh; Simon Moosbrugger
Client
Gemeinde Lochau
Year of completion
2020
Location
Lochau, Austria
Total area
451 m2
Photos
Adolf Bereuter, Dornbirn
Project Partners
Flatz&Jäger, Merz Kley Partner ZT Gmbh


