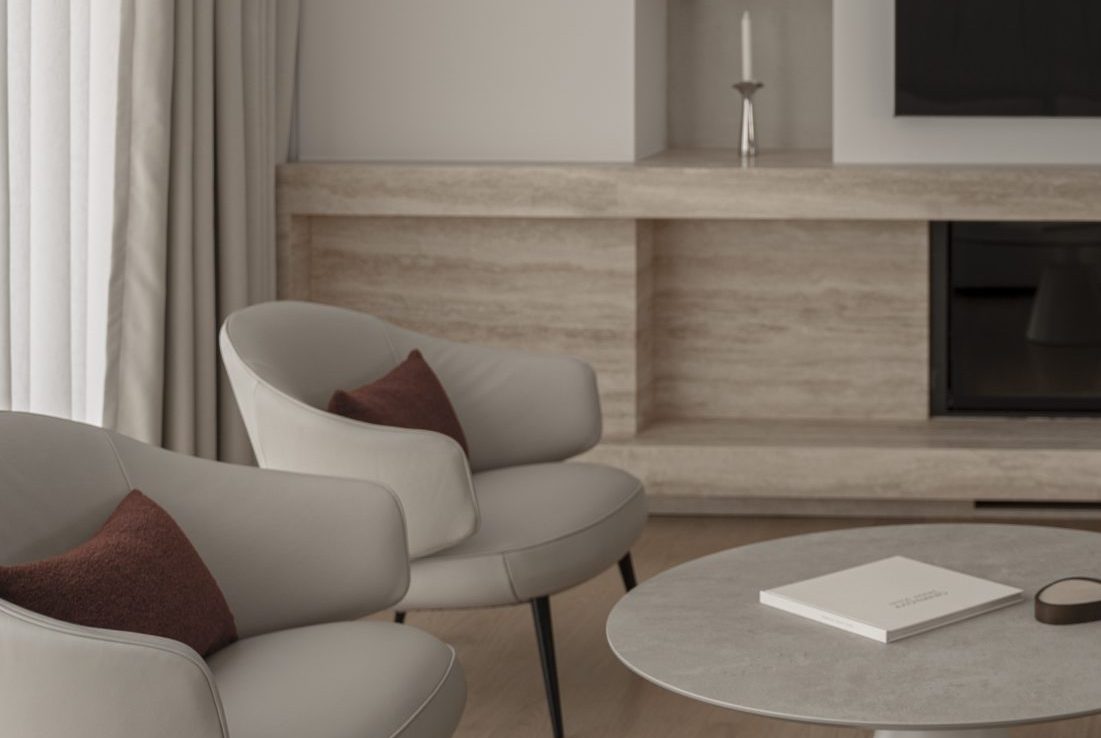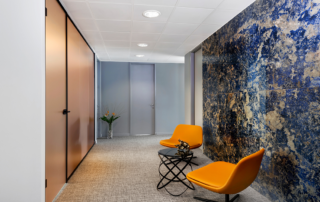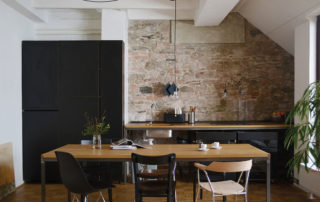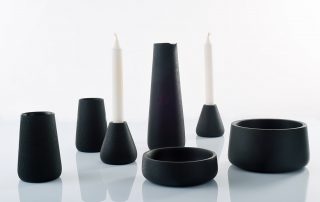Simplicity, clean lines and discreet luxury. This residence on the top floor of a luxury apartment building in Vrilissia stands out for its minimal color palette and the warm atmosphere created by the materials, furniture and fabrics used. This is a residence with an open space kitchen, seating and dining areas, all in one, three bedrooms and a guest bedroom downstairs.
A key feature of this residence is the energy-efficient fireplace, whose base is made of travertine marble. Vertical lines are engraved on the back of the sofa along the entire wall. The oak floor, the off white, beige tones and the special lighting, like the one in the living room, create a minimal yet luxurious effect. Next to the dining room, a space of tranquility and escape is the open- air patio, with retractable shade and thoughtful outdoor furniture.
At attic’s master bedroom where the off-white tones dominate, the flow is unobstructed around the free-standing closet which carries a flush mount TV while it separates the bed area from the wardrobe area. Made of off- white lacquer and subtle black matte knobs, the closet hides an entry to the en suite bathroom evoking a sense of surprise. In the bathroom, travertine has been used both on the walls and on the sink, and the use of wood completes the luxurious but at the same time minimalist mood of the room.
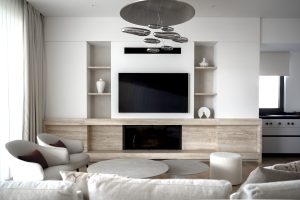
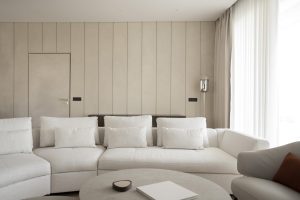
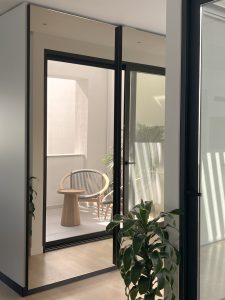
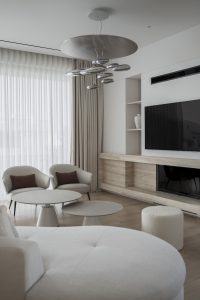
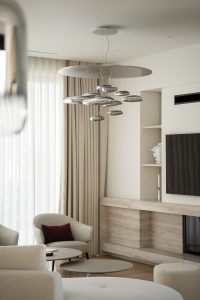
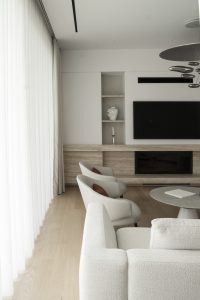
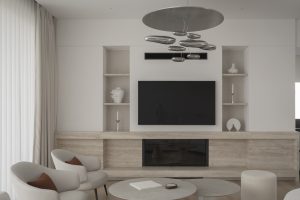
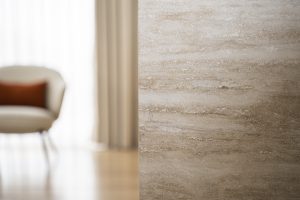
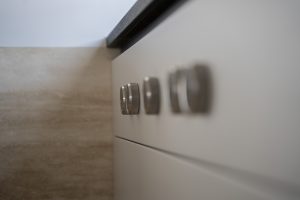
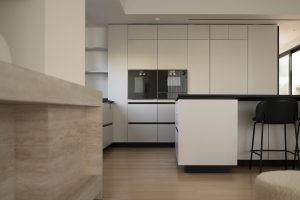
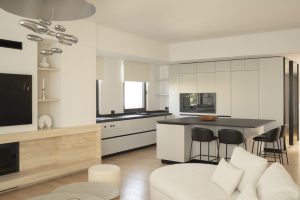
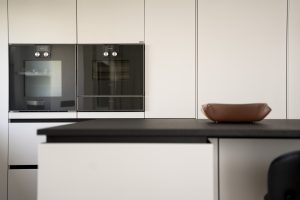
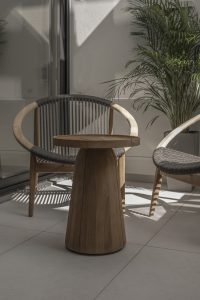
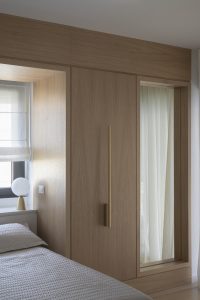
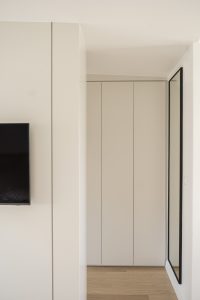
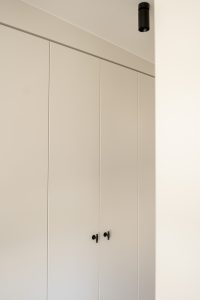
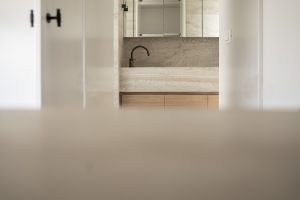
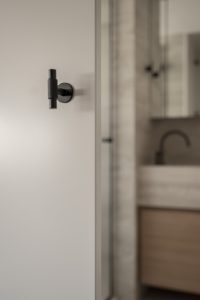

Credits
Interior Design:
Photography:
Irini Giotopoulou
DNE Design Team:
Danae Maniadaki, Irini Giotopoulou
Dimitra Foniadaki, Georgia Andreaki


