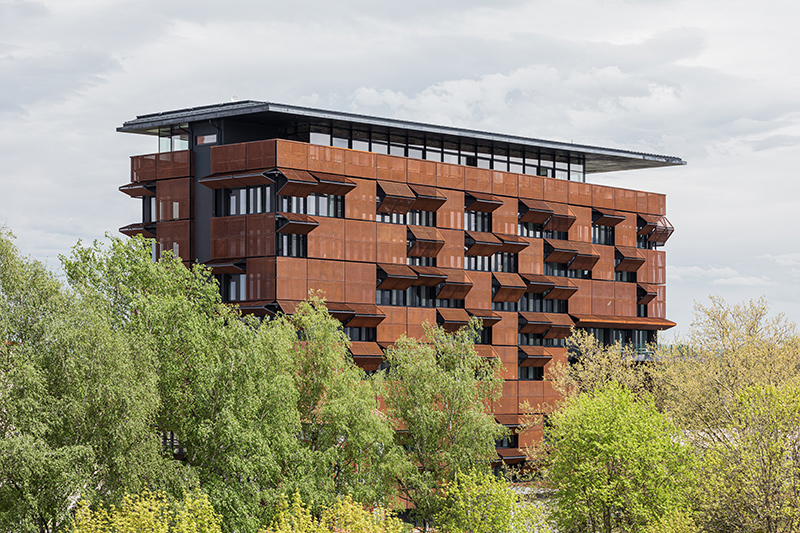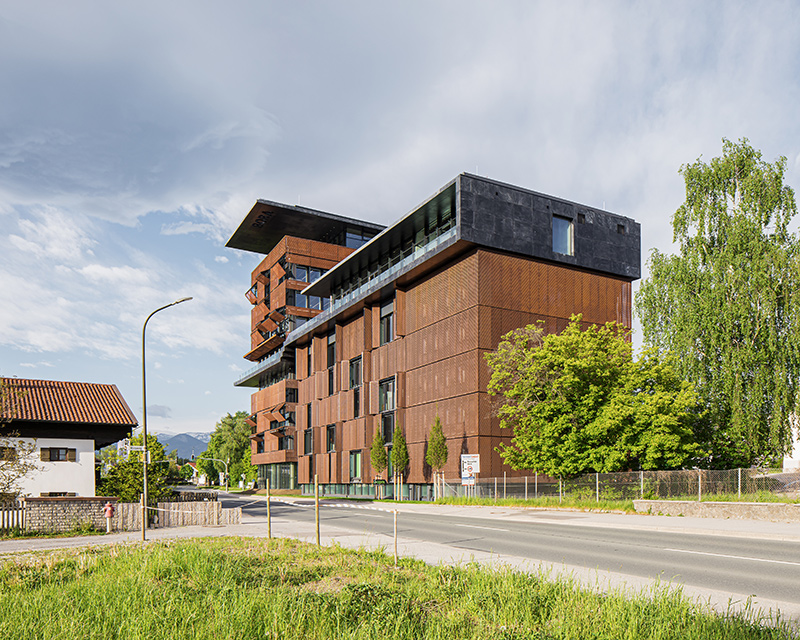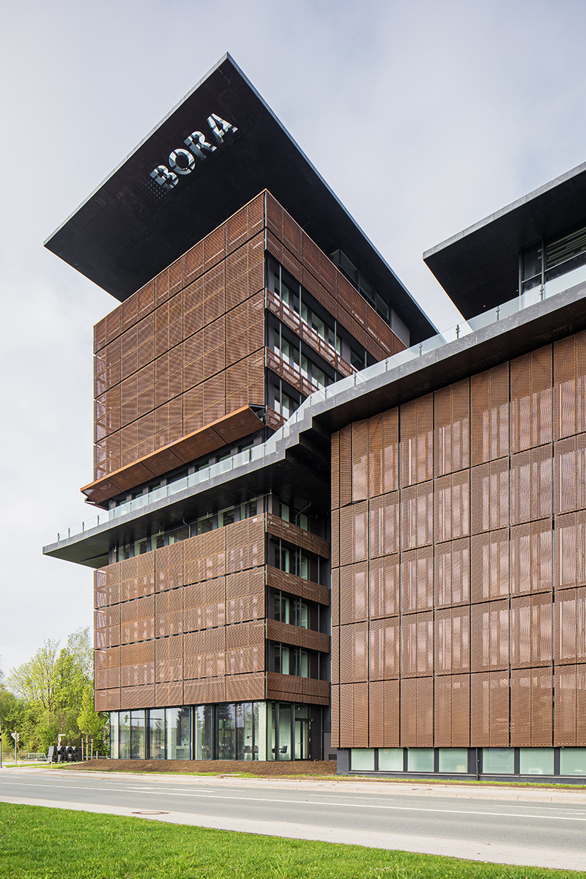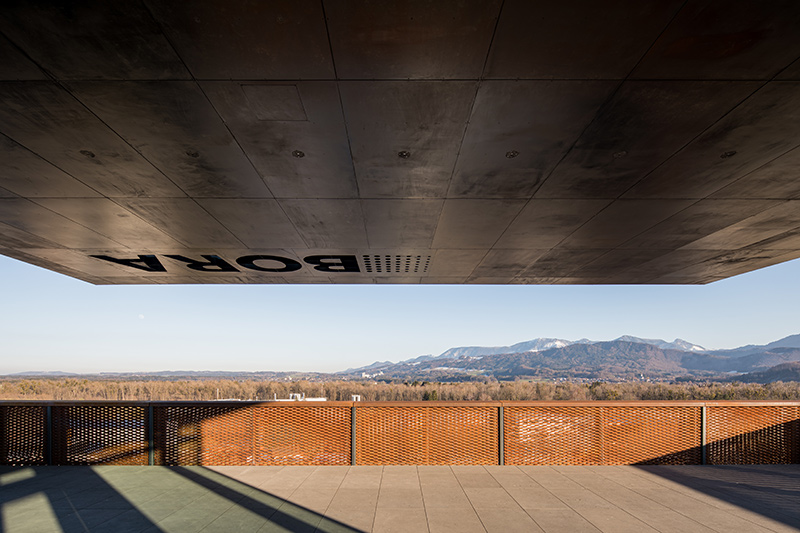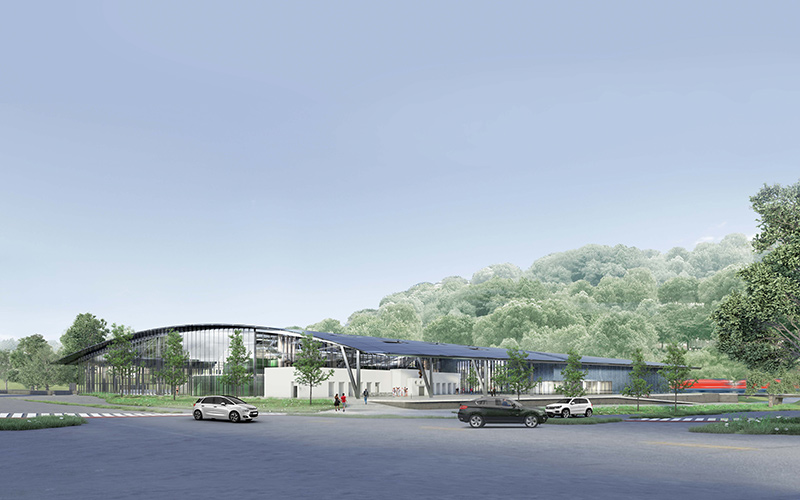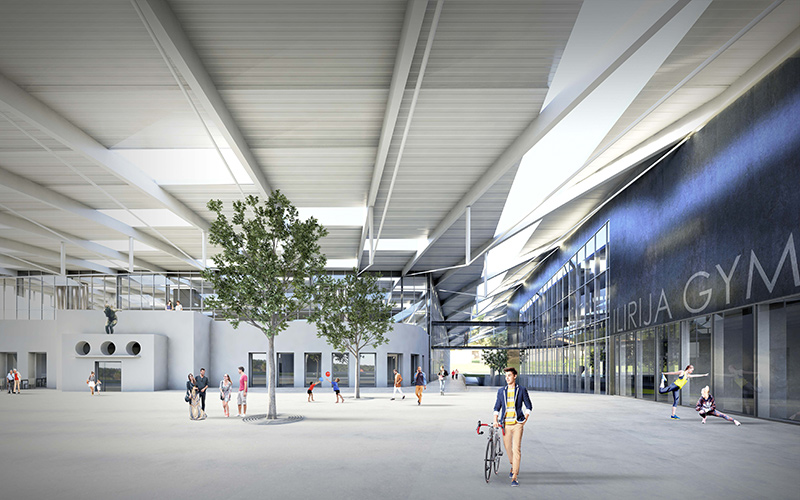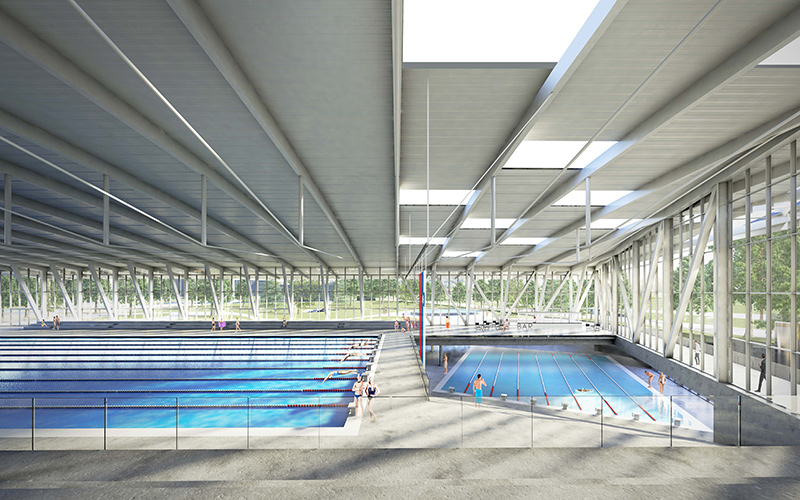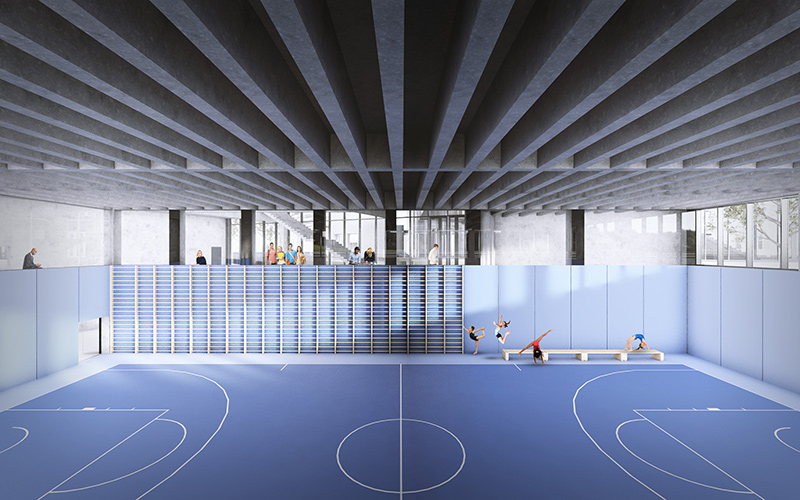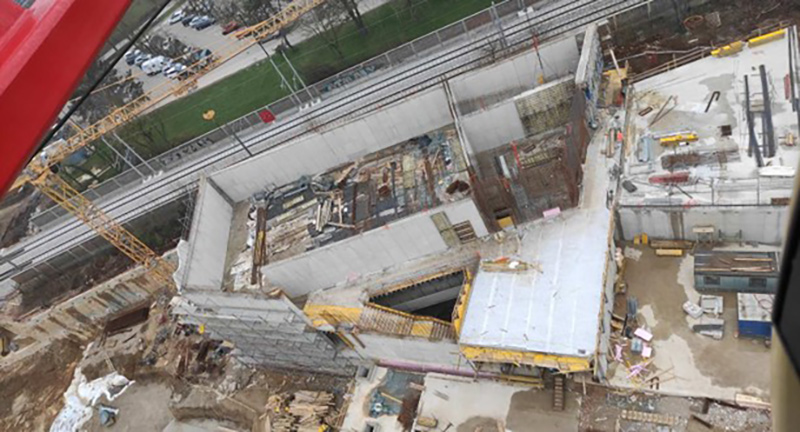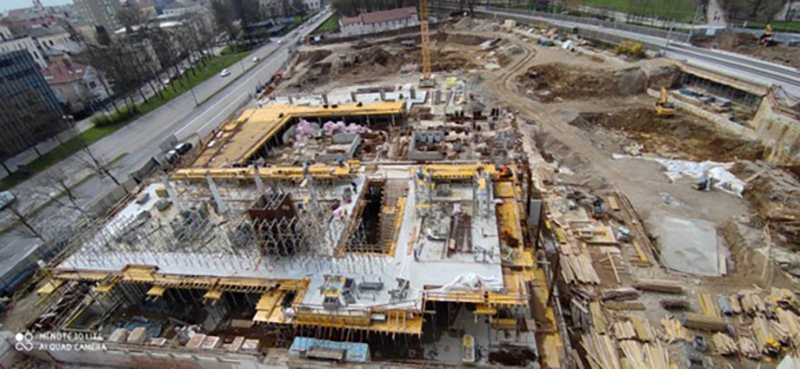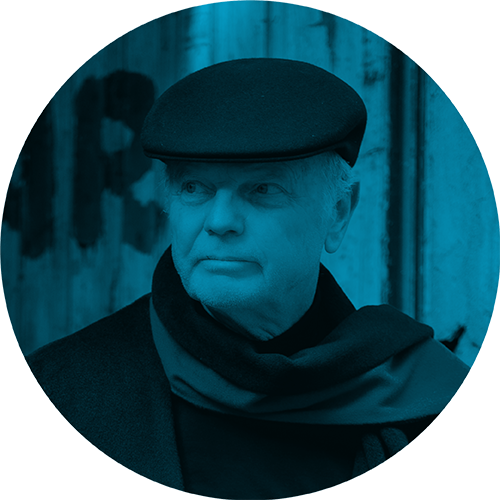
Peter Lorenz
Lorenzateliers, Austria
Peter Lorenz founded his architecture office in Innsbruck in 1980 and opened the Vienna office ten years later. 485 works in 41 years, in the disciplines of urban planning, architecture and interior design. The current highlights in Austria, Slovenia, Germany, and Italy include “BORA Wing Raubling” 2019, “Med Campus Uni Linz” 2021, “School on the market in Vienna” 2020, the “Factory for Young” 2022 in Trieste, “FLAGSHIP BORA Herford” 2022, the “Sportcity Ilirija” 2022 in Ljubljana, as well as a large number of subsidized housing developments in Vienna 2003 – 2019 such as the “Nussbaumallee Wien” 2017.
Lorenz trains the “view from the outside” through his constant travels, teaching activities and lectures at universities in China, India, Italy and Austria. His passionate and constructive criticism applies to the phenomena of nature, the city, architecture, and their connections. The current book “PASSION for SPACE” gives an overview of the diverse topics and activities of LORENZATELIERS ZT GmbH. (photo: Nicole Bernardon)
LORENZATELIERS, with its urban concept, was the unanimously chosen winner for the EU-wide competition for the new buildings of the Faculty of Medicine in Linz. The special appeal of this project lies in the chance to create a part of inner city including the General Hospital and the University.
The campus idea promotes research, exchange and communication. The mixture of teaching and research rooms, offices, library, café, supermarket and shops around an open campus creates a lively, attractive city atmosphere. 1,800 students as well as 250 professors and scientific staff will learn, teach and research in the 12,500 m² building.
The large building volume is combined in four structures around a common square. The four main functions – lecture halls, laboratories, offices and library – will each be accommodated in a building. The division into four separate constructions makes it possible to develop optimal spatial, technical and design solutions for the different functions.
Photos: Martin Steinkellner Architekturfotograf
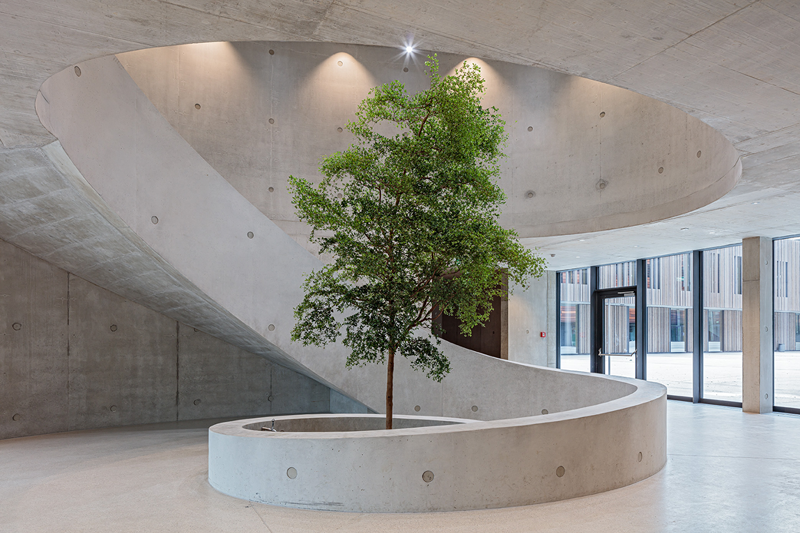
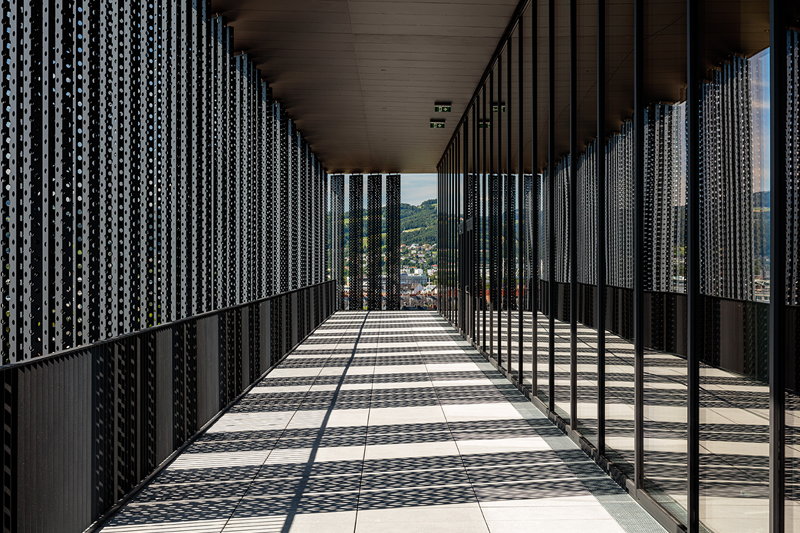
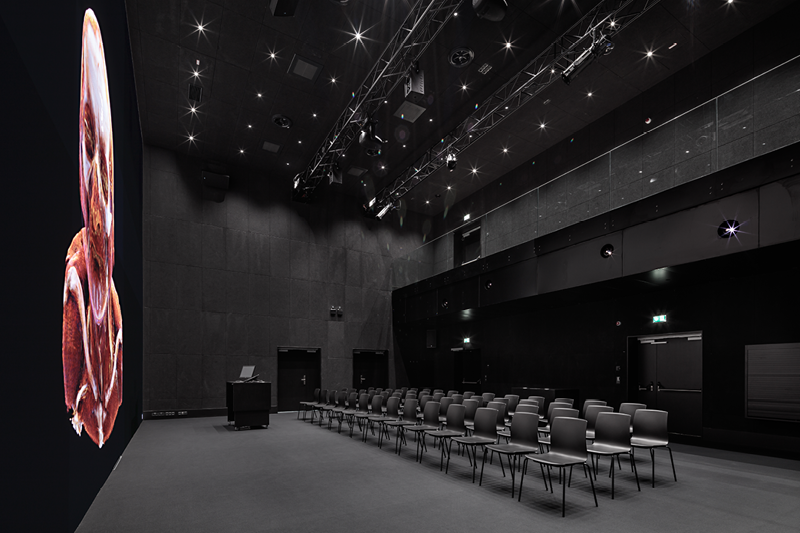
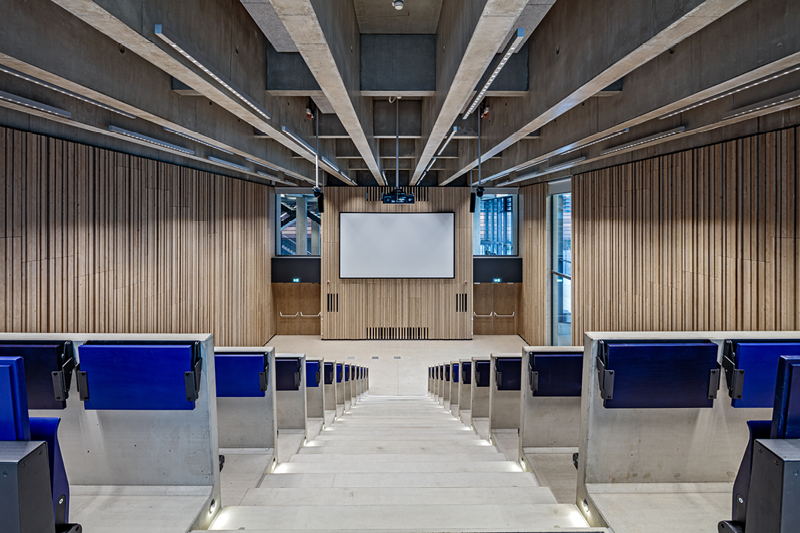
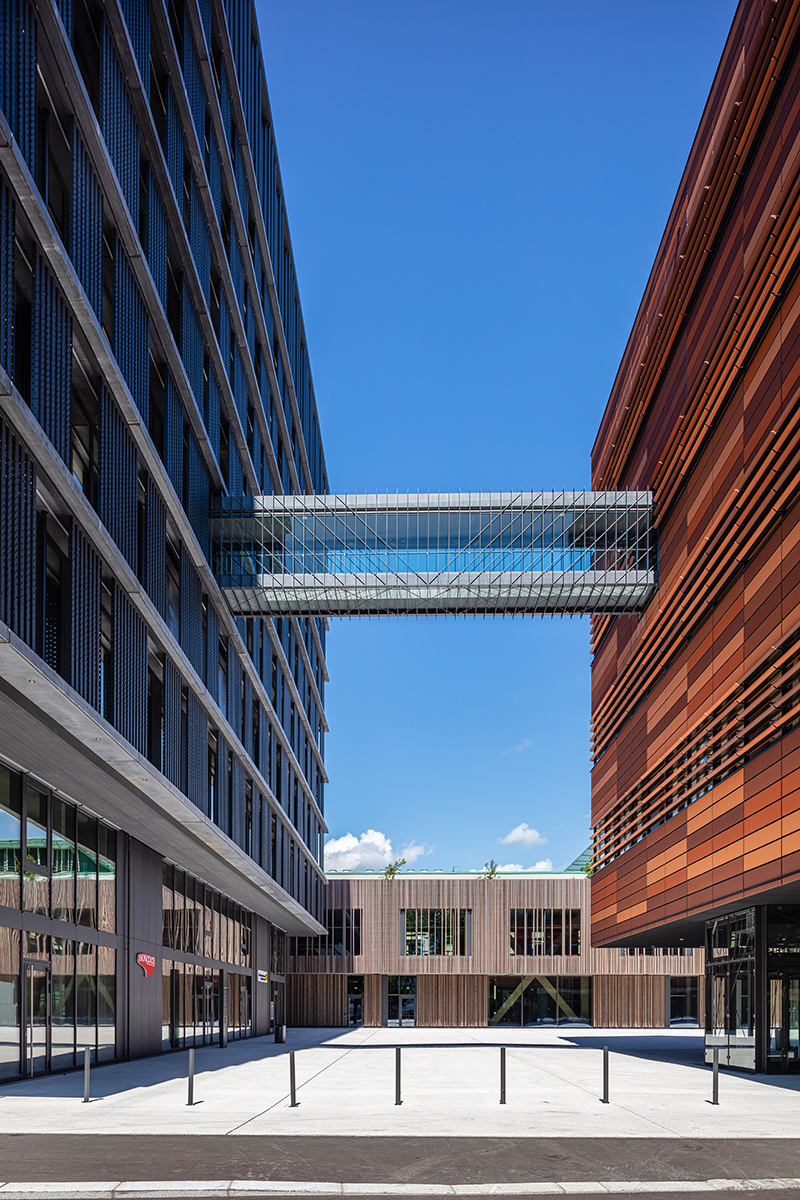
What to do with the outdated, unpopular office buildings of the 60s / 70s? ´Demolishing and replacing´ is usually the answer.
BORA takes a different approach and announces a competition for the redesign of the facades at the innovative company’s headquarters. Selection criteria are materials, sustainability, sun protection, passive temperature control and feasibility. The unanimous winner is the project by LORENZATELIERS.
The existing reinforced concrete skeleton buildings are being statically upgraded – mostly during ongoing operation – increased in lightweight construction and equipped with a new thermal shell with movable façade elements in the front. In addition to optimum insulation of the existing reinforced concrete structure and the installation of highly insulating windows, the new building shell is designed as an intelligent energy façade and shows the company’s technical and innovative orientation, in which every component fulfils a technical function. In accordance with BORA’s image, an adaptive overall concept was developed using passive structural measures that ensure comfort and minimize energy consumption. The individually controllable ventilation recovers heat via decentralized, room-related façade elements.
The technical appearance of the façade represents the aesthetics of a future-oriented company. An all-glass roof construction with surrounding terrace offers an inspiring place for seminars and meetings for employees and visitors from all over the world. The spacious roof areas on and around the lower building are designed as green relaxation oases for the employees. As a landmark and corporate identity visible from afar, the main building receives a cantilevered flying roof, the Bora wing. Photos: Christian Flatscher
