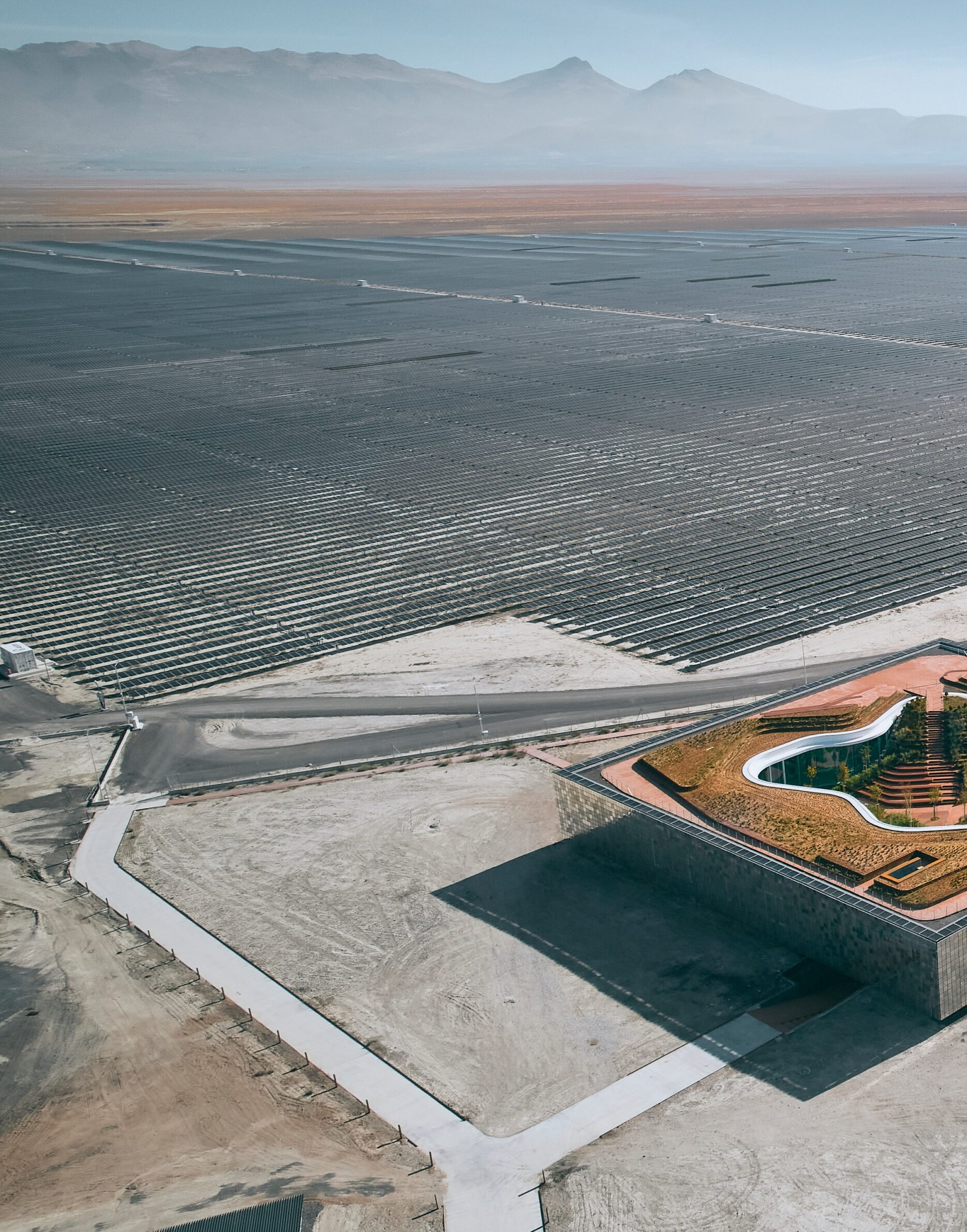A former agricultural region is transforming into a sustainable power plant
Hi-tech façade features
Raised from the ground, the building communicates with the grid layout of the solar panels, reflecting its surroundings and continuing the horizon line with 50×50 cm stainless steel pieces on its façade. The amount of solar irradiance hitting the primary façade is reduced by 65%, contributing significantly to energy efficiency, enabling the primary façade to remain more transparent. At the same time, its hollow structure allows air circulation between the two façades. As the architects say of the structure:
“Our priority in design was to have an energy-efficient building. For indoor comfort, we have defined four different perforated surfaces with four different stainless-steel panels, ranging from 0% to 53% porosity. The positioning of the panels is determined by a code that we wrote parametrically. Its main function is to distribute the protection coefficient in the façade based on the light and permeability needs of the interior space. This is why, when looking from the inside to the outside, these panels become almost like a veil, casting shadows over the entire space. The façade design is based on parameters such as geographic orientation, surrounding space, and optimal light requirements while creating a non-repetitive, unique pattern. While ensuring meticulous energy use, the façade also serves as an important part of the building’s identity. Due to its reflective surface, the material changes its colour, providing a passive kinetic experience in a variety of lighting conditions throughout the day and year.”
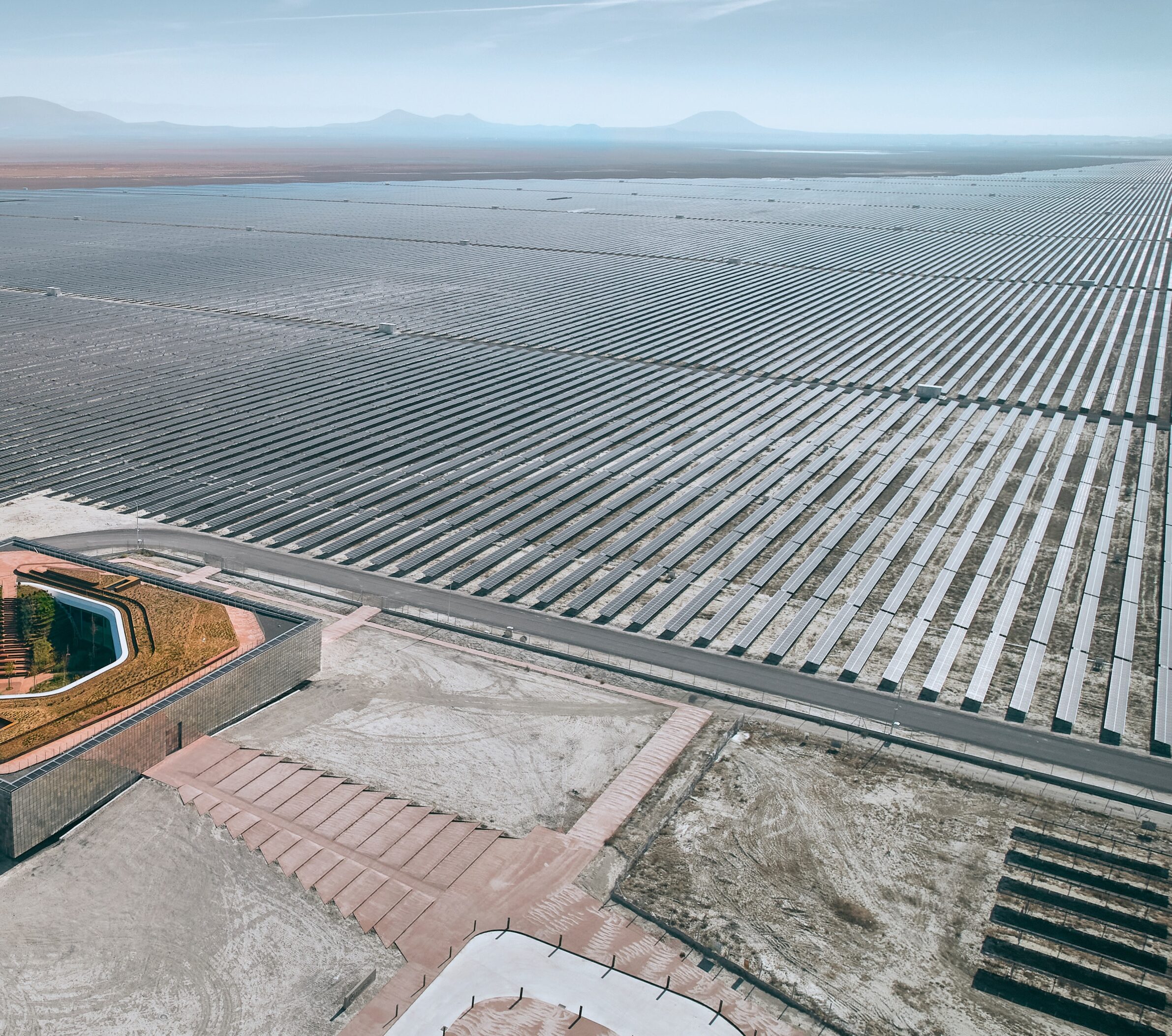
At the centre of the structure is a lush courtyard that contrasts with the arid texture of the region. This courtyard, landscaped with endemic plant species that bloom at different times of the year and require minimal irrigation and maintenance, creates a sustainable microclimate. The courtyard defines the circulation areas and spatial hierarchies of the building while functioning as a protected rest and activity area against harsh climatic conditions. The courtyard separates the private and communal areas of the building by forming circulation areas nested around its perimeter.
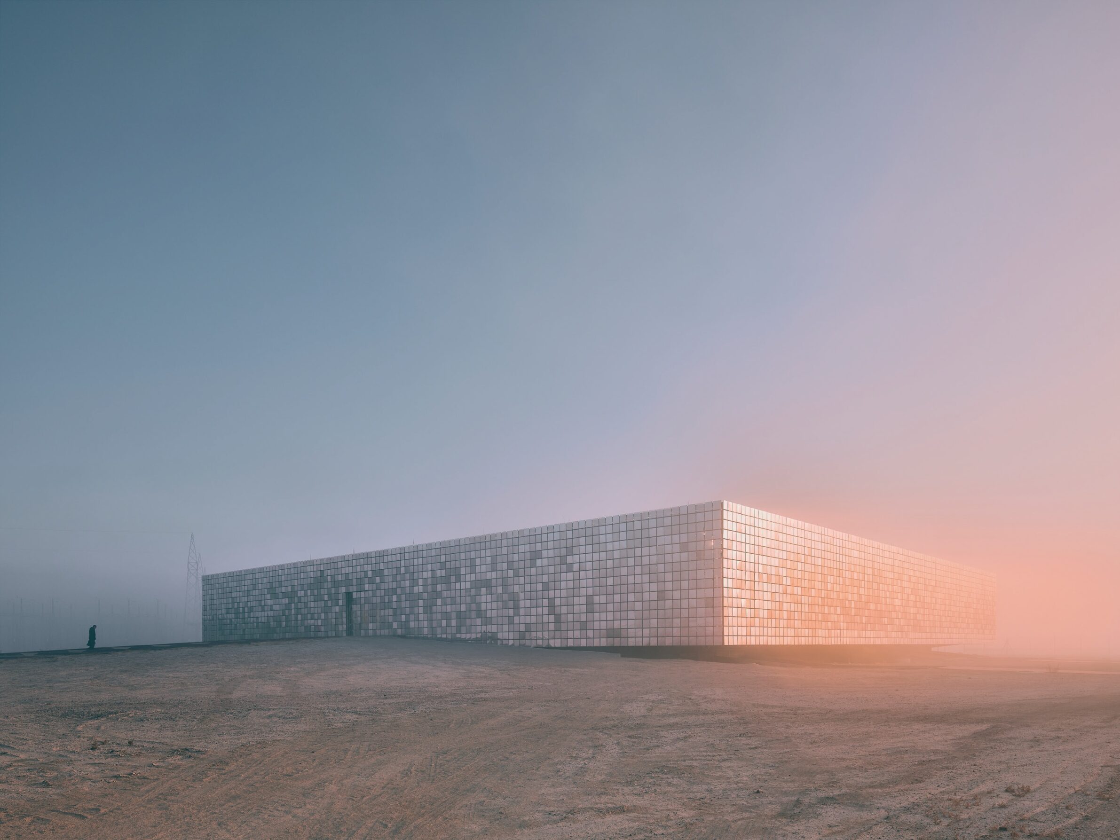
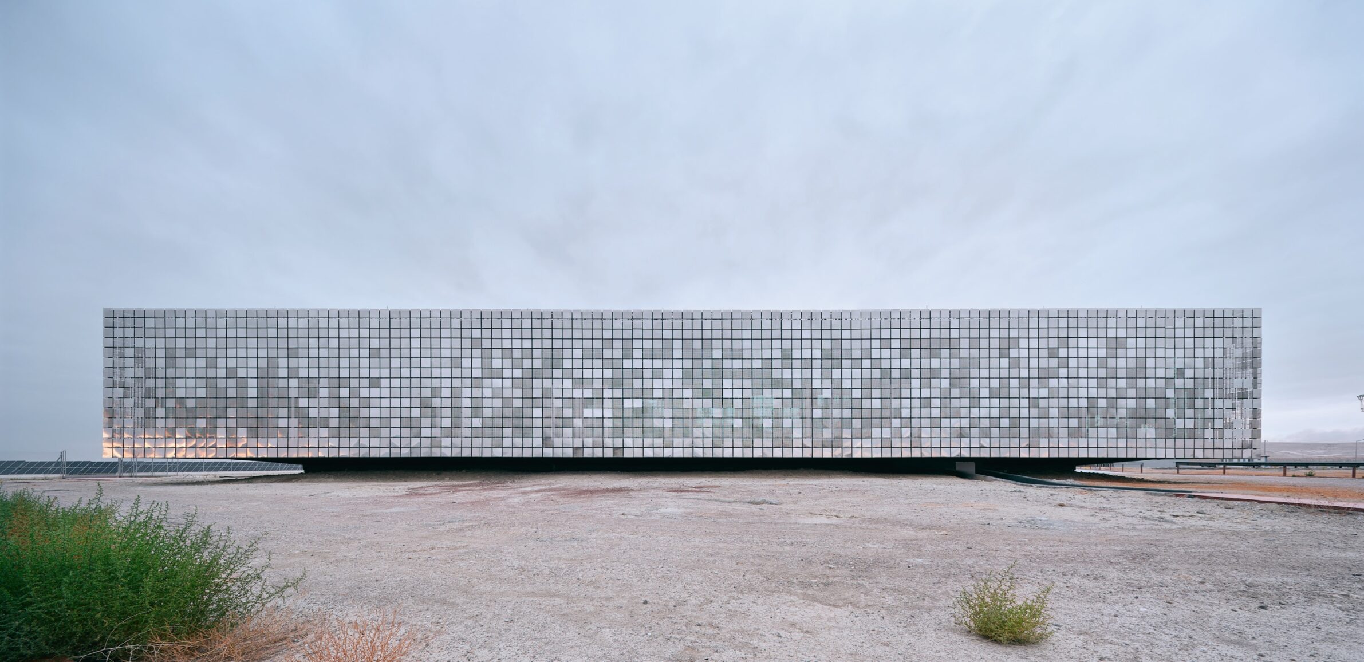
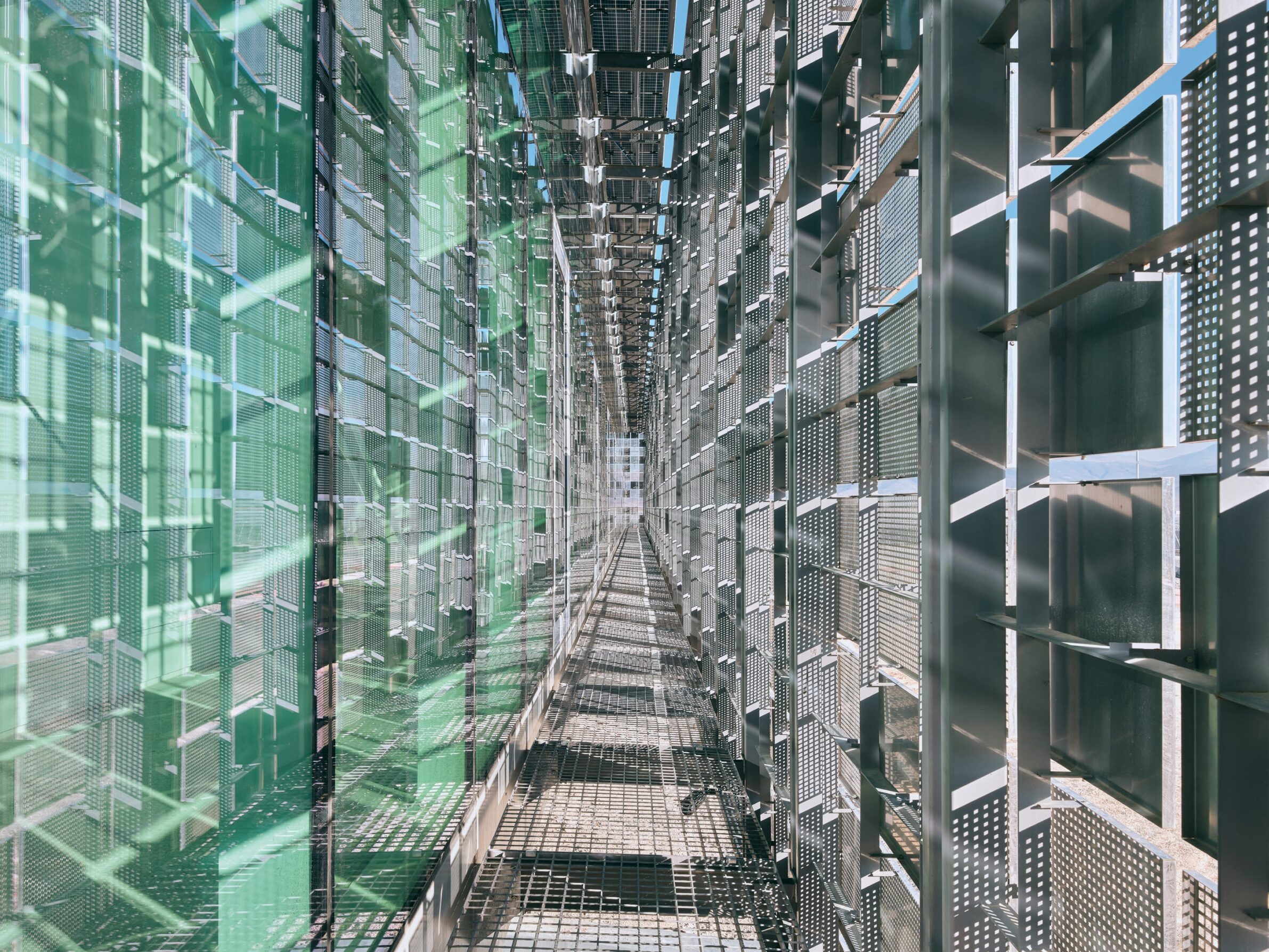
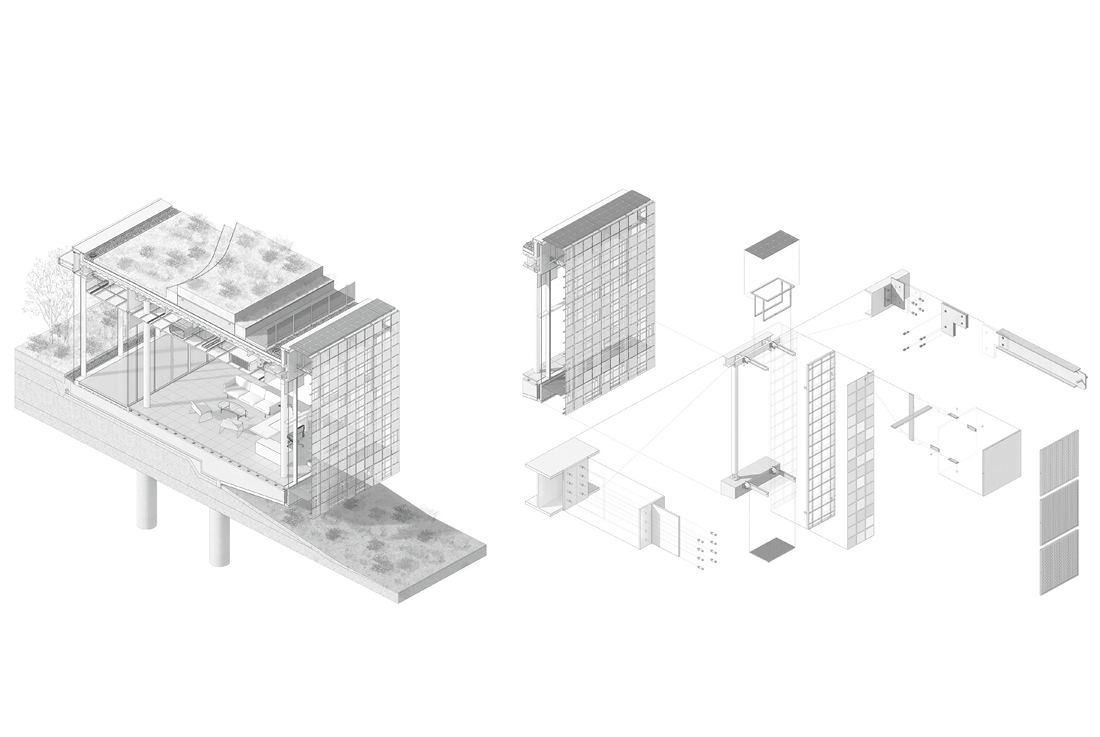
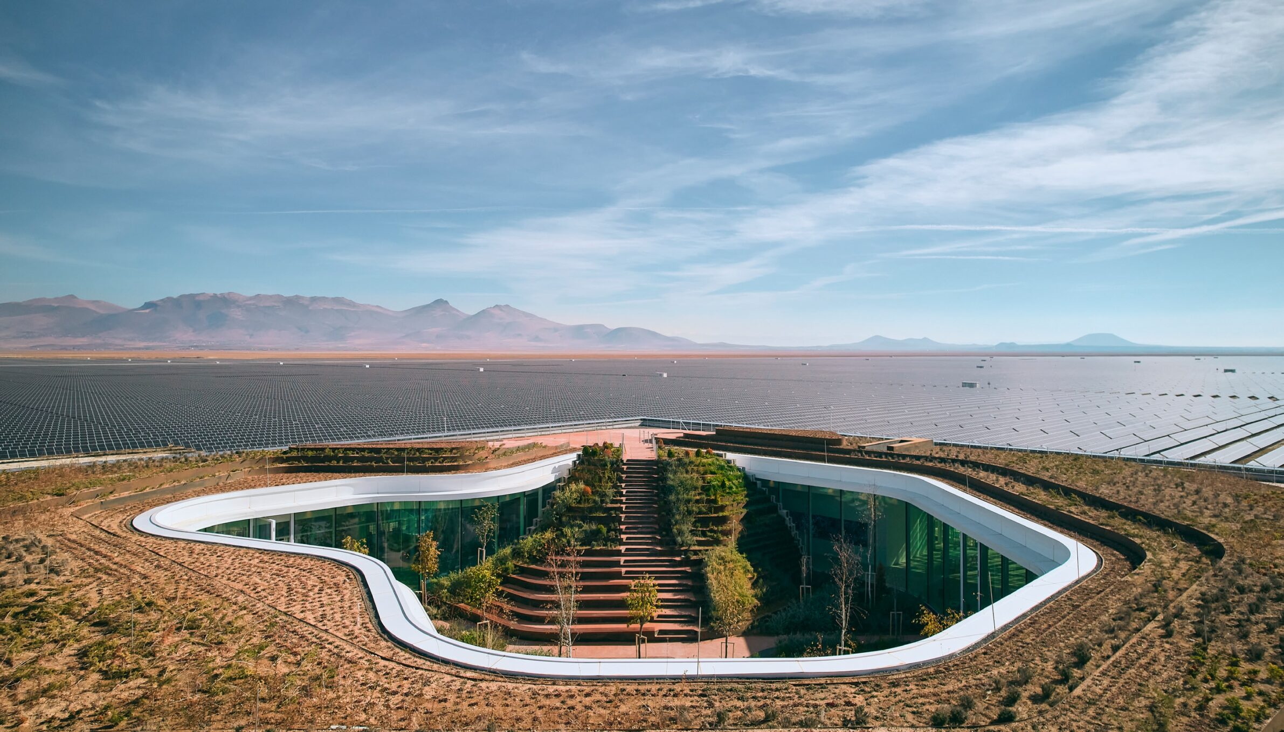
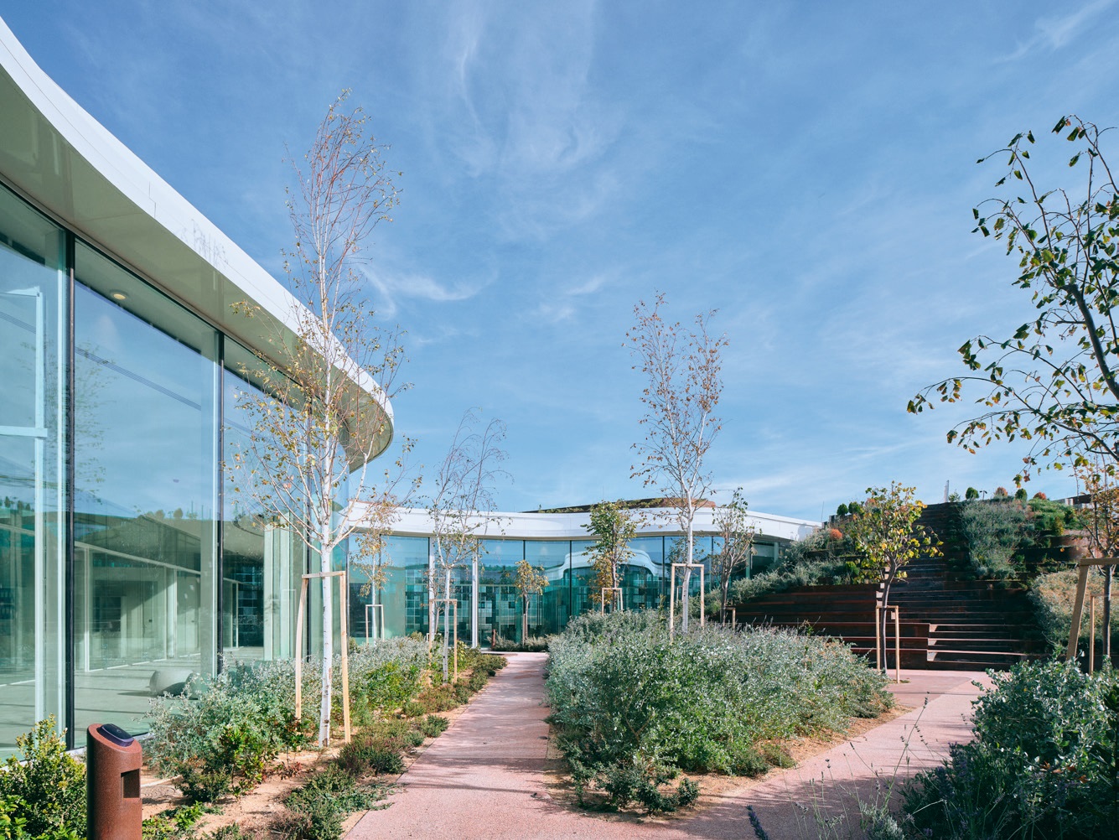
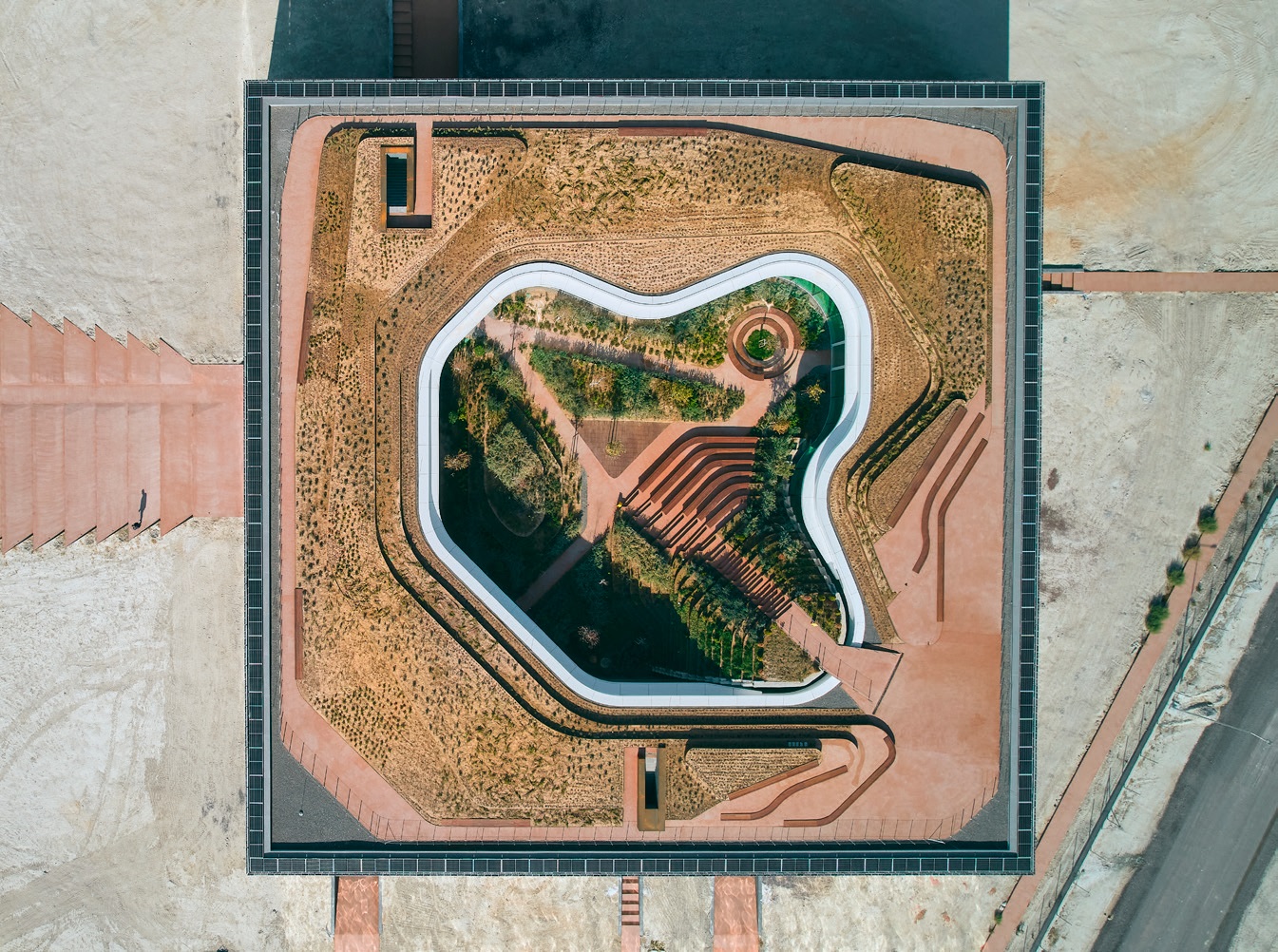
Water use and community space
Water collected from the roof surface is filtered and used for plant irrigation. The selected trees will contribute to the building’s energy efficiency as they grow and cast large shadows onto the courtyard windows in the summer. In winter, as they shed their leaves, they allow the sun to enter and contribute to the heating of the building. The courtyard is “almost like a real oasis,” the architects say: “In a sense, it is a machine that contributes to the energy efficiency of the building.”
As the control centre for Turkey’s largest solar power plant, the building carries significant prestige. However, the building also has a semi-public service aspect. Since its opening, it has been used by people of all ages and levels of expertise who have attended various engineering workshops, panels, and sessions based on the idea of sustainable energy.
Text: Pelin Derviş
Photos: Egemen Karakaya
Kalyon Karapınar 1350 MWP SPP – Central control building
Location: Karapınar, Konya, Turkey
Project – Construction: 2021 – 2023
Client: Kalyon Energy
Main Contractor: Kalyon Construction
Construction Area: 2,778 m2
Architectural Project: Bilgin Architects
Architectural Project Team: Caner Bilgin, Begüm Yılmaz Bilgin; Cem Katkat, Serenay Gürkan, Elif Özüçüçağlıyan, Yıldırım Erbaz
Interior Design Project: Bilgin Architects


