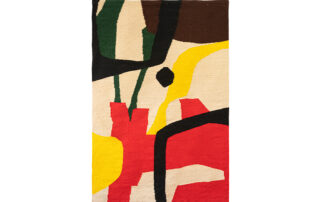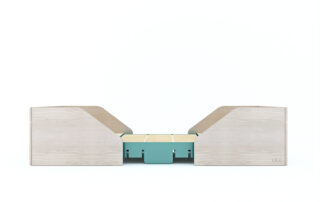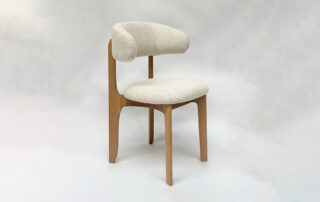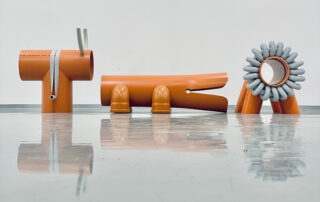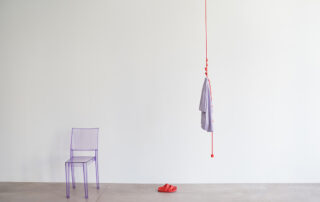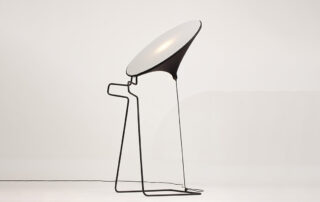BLOOM collection
BLOOM is a vibrant rug collection by Thurje Handmade, an Albanian brand revitalising traditional weaving through bold, contemporary design. For
AAREN 4in1 Bed
A transformable bed that grows with your child. It offers three sleeping lengths to accommodate different ages: 700 × 1200
PIPE Collection
The PIPE collection by LUKRU Design Studio explores emotional design through rounded shapes in children’s furniture made from repurposed PVC
Knotted Coat Rack
The Knotted Coat Rack is an adjustable, ceiling-mounted hanger crafted from carefully designed 3D-printed knots and rope. Inspired by traditional


