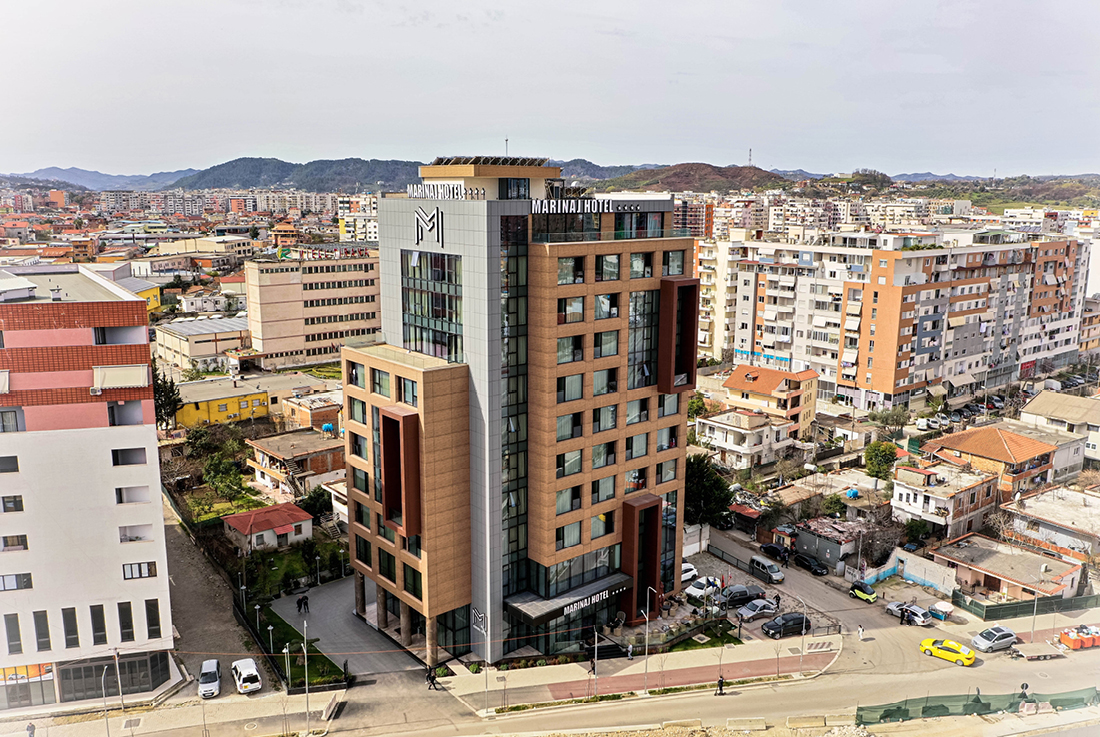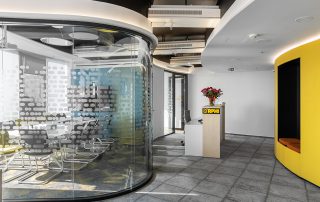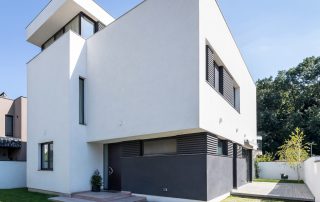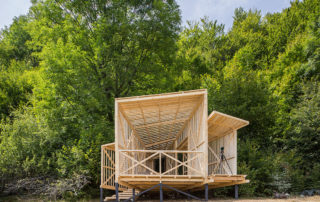Marinaj Hotel is strategically located in the heart of Tirana, offering easy access to major landmarks and transportation hubs, enhancing its appeal to both leisure and business travelers. Designed with scrupulous attention to detail, the hotel boasts a modern and elegant facade that captures attention. The combination of two colors of materials, alongside a modular system and structural glass facades, contributes to its contemporary aesthetic. The 11-floor structure is complemented by two underground levels dedicated to parking, ensuring convenience for guests. Internally, the hotel is equipped with state-of-the-art facilities catering to diverse guest needs. Spacious rooms exude comfort and luxury, while the dining facilities offer a delightful culinary experience. Marinaj Hotel is committed to sustainability, evident in its design and operations. Energy-efficient systems, sustainable materials, and eco-friendly practices are seamlessly integrated into the project to minimize environmental impact, as a testament to excellence in both hospitality and architectural innovation.


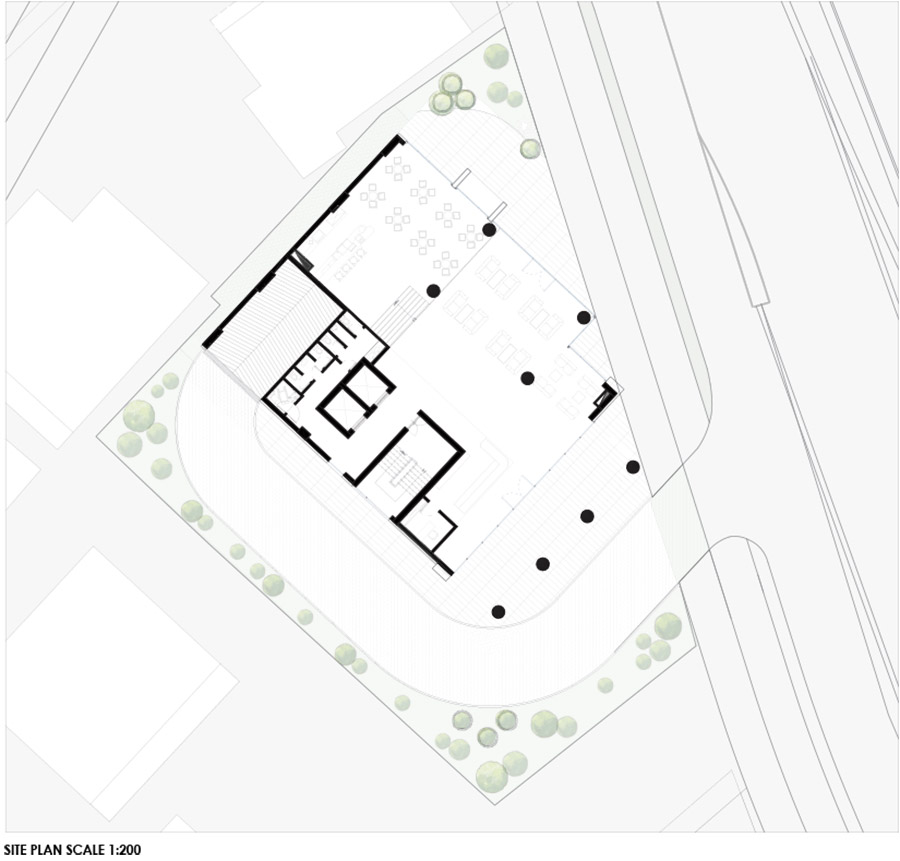
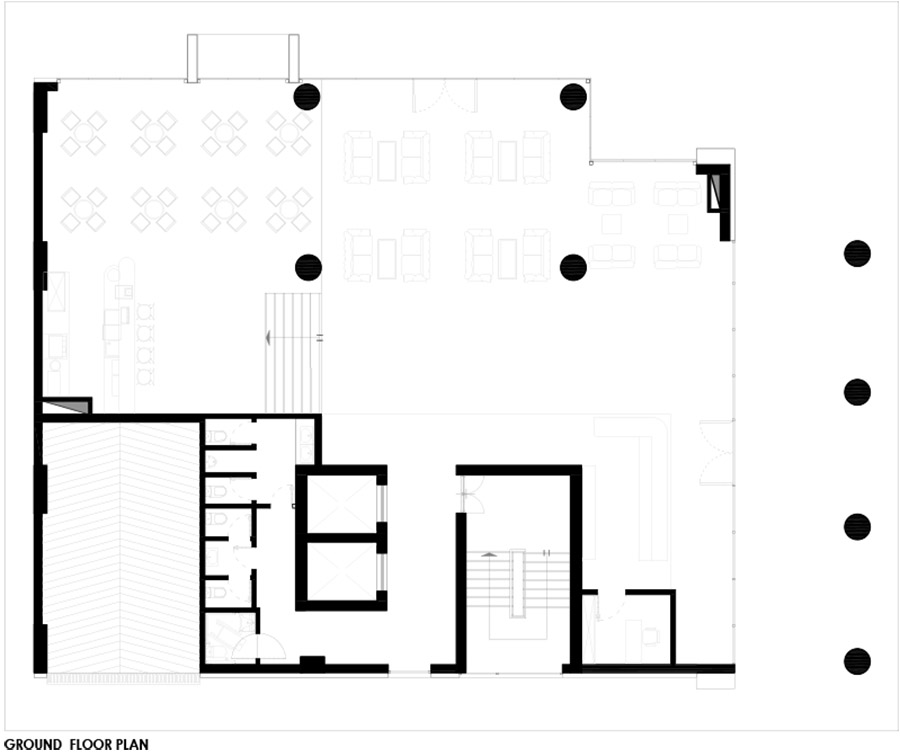
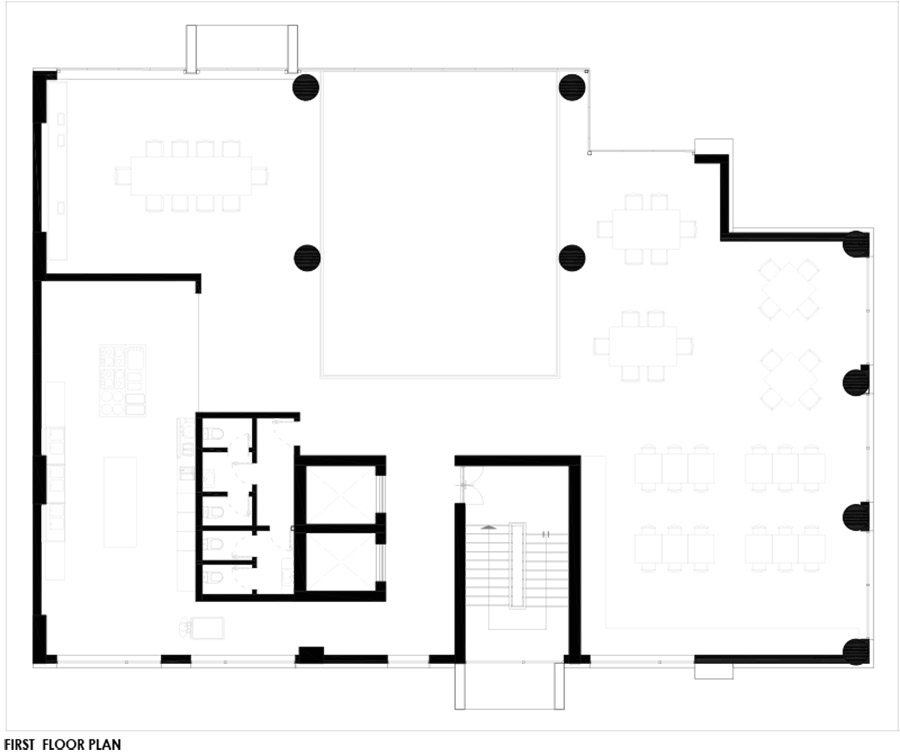
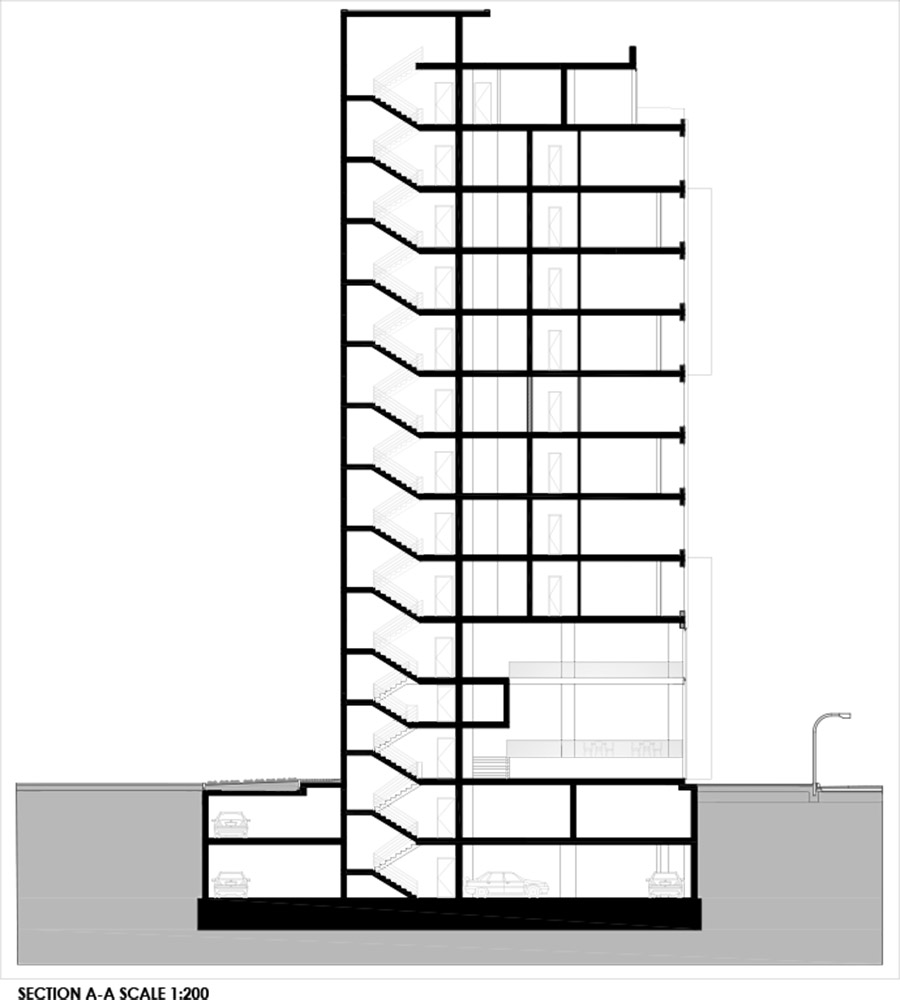

Credits
Architecture
Inceptio; Indrit Hamiti
Client
Roland.shpk
Year of completion
2023
Location
Tirana, Albania
Total area
6.470 m2
Site area
1.709 m2
Photos
Roland Tasho
Project Partners
Architecture: Inceptio studio; Indrit Hamiti, Suela Dragovoja
Structural engineering: Dhimiter Papa, Armeda Gramos
General contractor: Roland shpk


