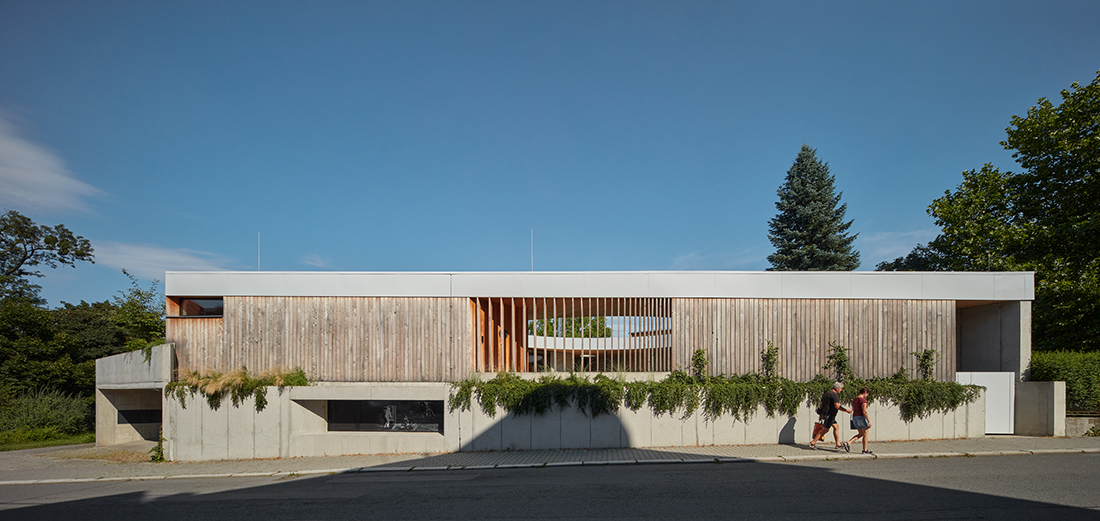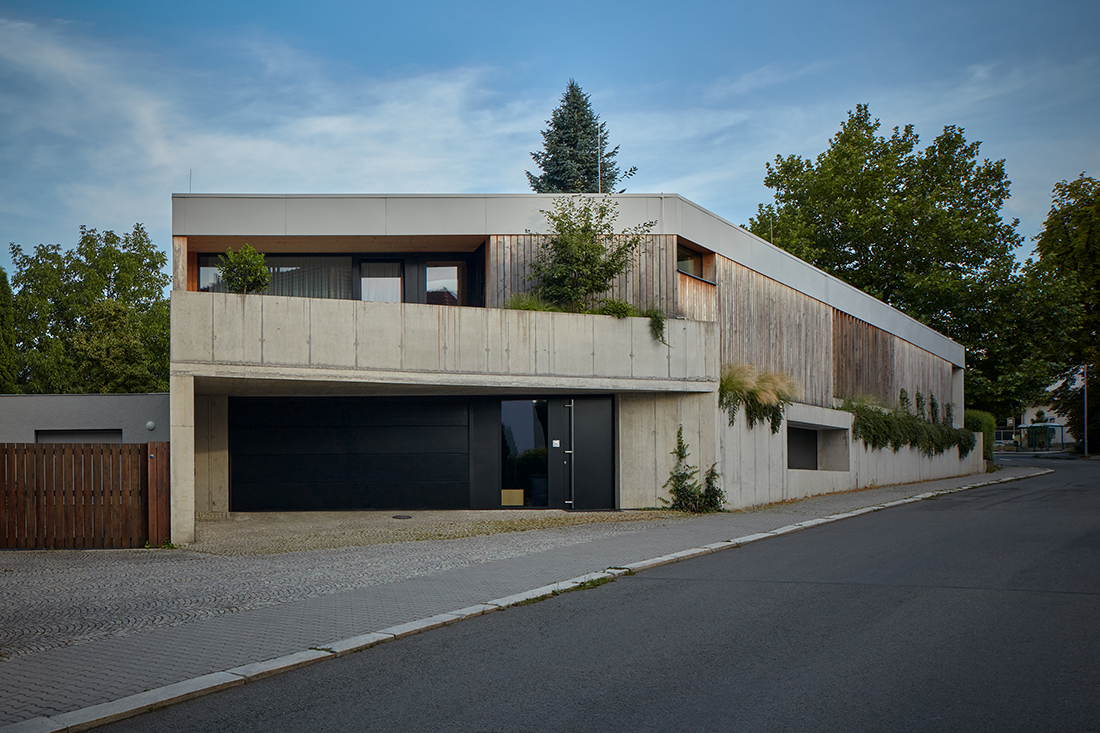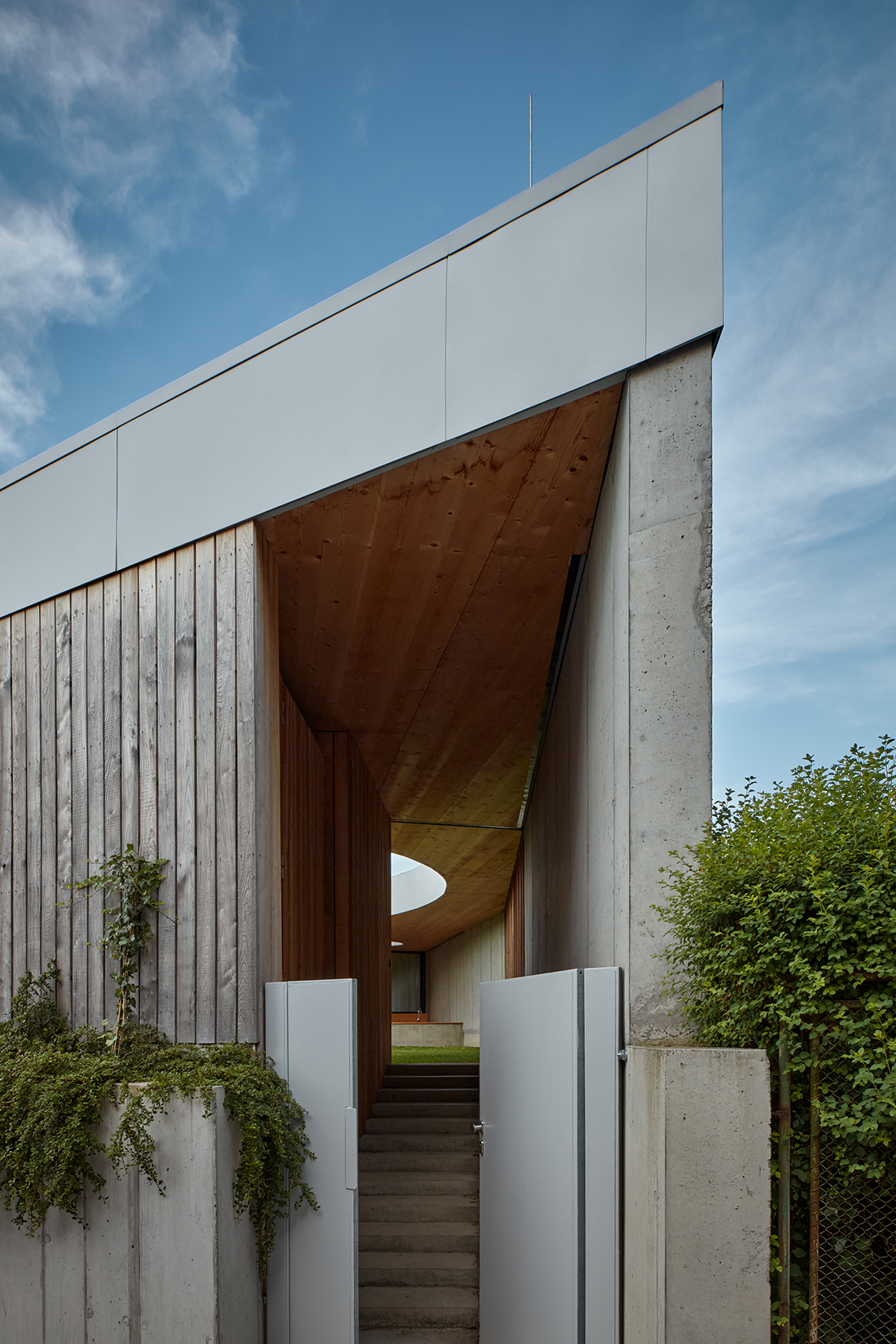
Marek Štěpán
Atelier Štěpán, Czech Republic
Atelier Štěpán is an author’s studio whose modern architecture grows on conservative roots. It was founded in 1997 by Vanda and Marek Štěpán as a family company. Since the beginning it´s been dealing with architecture, public space and art, and developing archetypal concept of architecture. It is rooted intellectually in Moravian and Austrian region. Their work is especially known for sacral architecture. This has been recognized several times, proved by the several important awards that it has received. Among best known is the Church of Beatified Restituta in Brno Lesná (2020) with a magical rainbow dome, the Church of Holy Spirit in Ostrava (2007) with geometry based on basic shapes, the Church of Holy Spirit in Šumná (2008) as a reference to early Christian buildings, the round shaped Church of St Wenceslas or the area for the Mass of Pope Benedict XVI in Brno (2009). Atelier Štěpán has won significant awards (for instance The 10 Best Buildings of 2017 – Azure Magazine).
Marek Štěpán was an external consultant for architecture for the head of the Office of the President of the Republic during the years 2006-2012. He is currently head of Sacral Space Laboratory and was vice-dean of Faculty of Architecture, Brno University of Technology.

Project year: 1991-93, 2013-17
Completion year: 2017-20
Location: Brno – Lesná
Photos: BoysPlayNice
Architect Marek Jan Štěpán has occupied himself with the idea of this church intermittently for the past 30 years. However, the intention to build a church first came up in the relaxed atmosphere of 1968 and was finally fulfilled after 50 years. It is the first church to be dedicated tobeatified Marie Restituta who was born approximately 1 mile from its location. A rectangular plateau is laid out on the plot that defines the sacred district. The church is located in the heart of the housing estate at the mouth of the Old scratch ravine. There are three basic masses on it – the church, the tower and the spiritual centre (designed by Zdeněk Bureš). The church has a circular floor plan. The circle is an age-long symbol of heaven and eternity (in contrast to the square, which refers to earth and transience). The heaven is reflected back in the colourful annular window that embraces the church just below the roof. It might be said that the circle is floating above Lesná or, on a figurative, transcendental level, that the heaven is floating above Lesná. The circle is also very close to the contemporary perception of liturgy in church that represents the community of the Apostles and Jesus around the table during the Last Supper. The tabernacle is located in a tall apse illuminated from above that is situated on the left side of the church. The church wall is torn by a triangular opening at this point, which serves as a reference to the tear in the Jerusalem temple curtain. The interior of the church forms an inner universe. It is an organ for communication with God. It is simple, composed, and collected. The visitor should feel safe, balanced, and undisturbed by the outside world, almost like in the mother’s womb. The soft and sleek lines of the structure form a disembodied inner space shaped by the light coming from the annular window above. Its purpose is to give indirect, soft daylight that does not cast hard shadows. The symbol of the covenant between God and His people – the rainbow – is depicted on this 80-meter-long window. A circular rainbow is a phenomenon that can actually be observed from high altitudes, often from planes. The light is turned into an element that hints on something beyond the limits of material reality, something barely perceivable with our senses.
The tower stands further from the church.
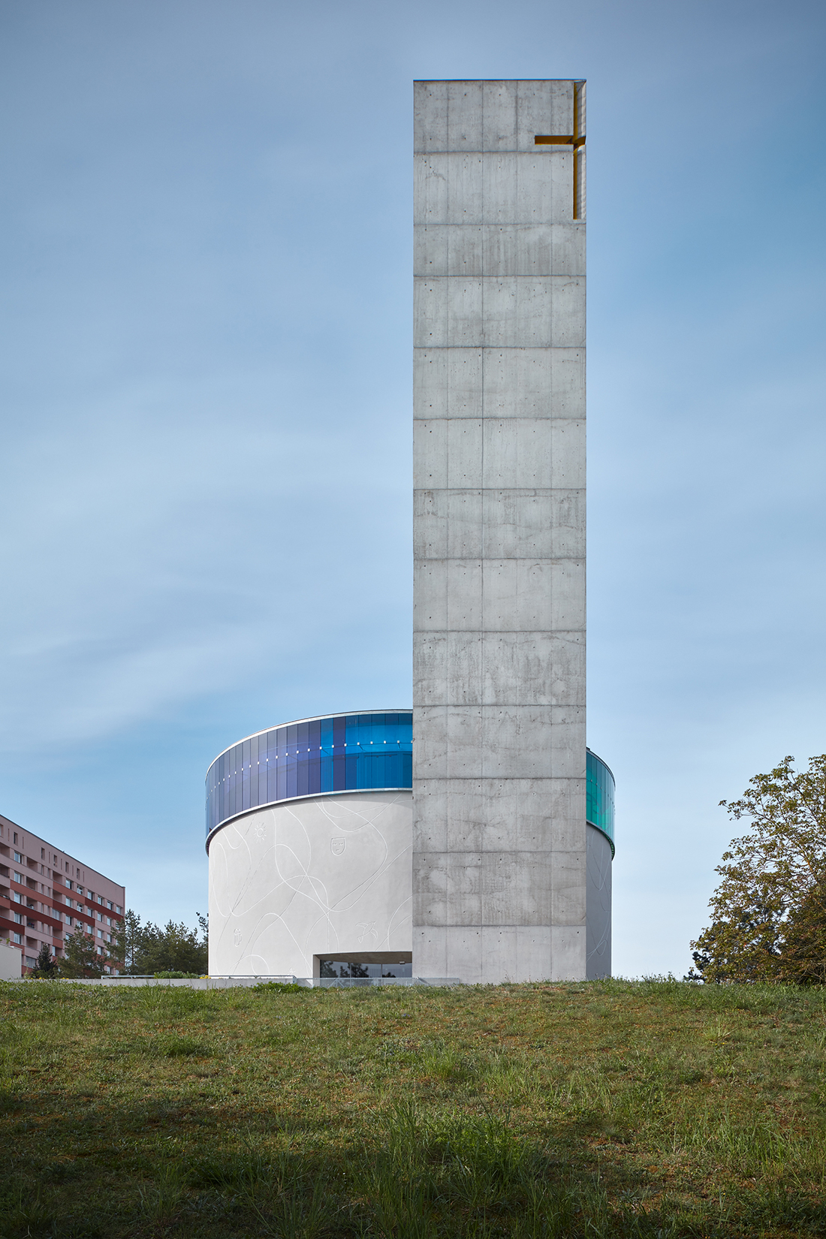
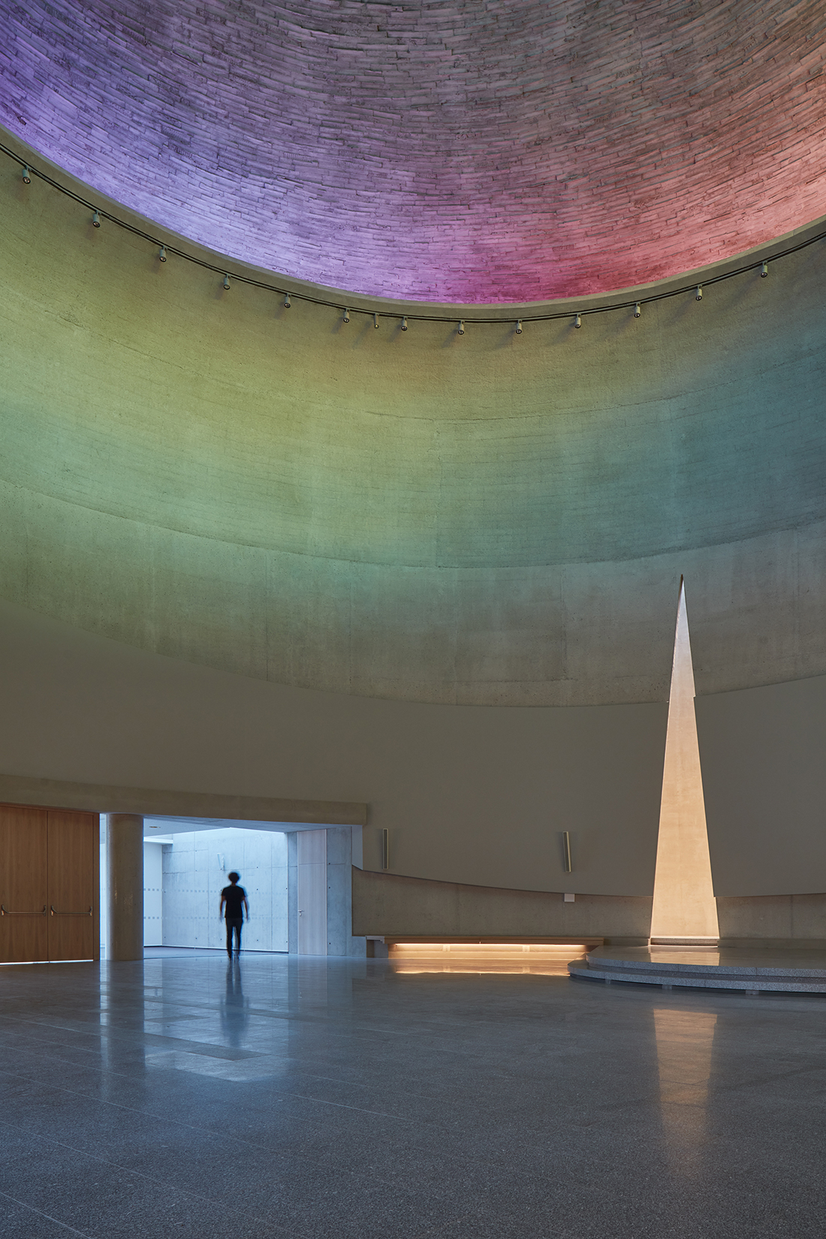
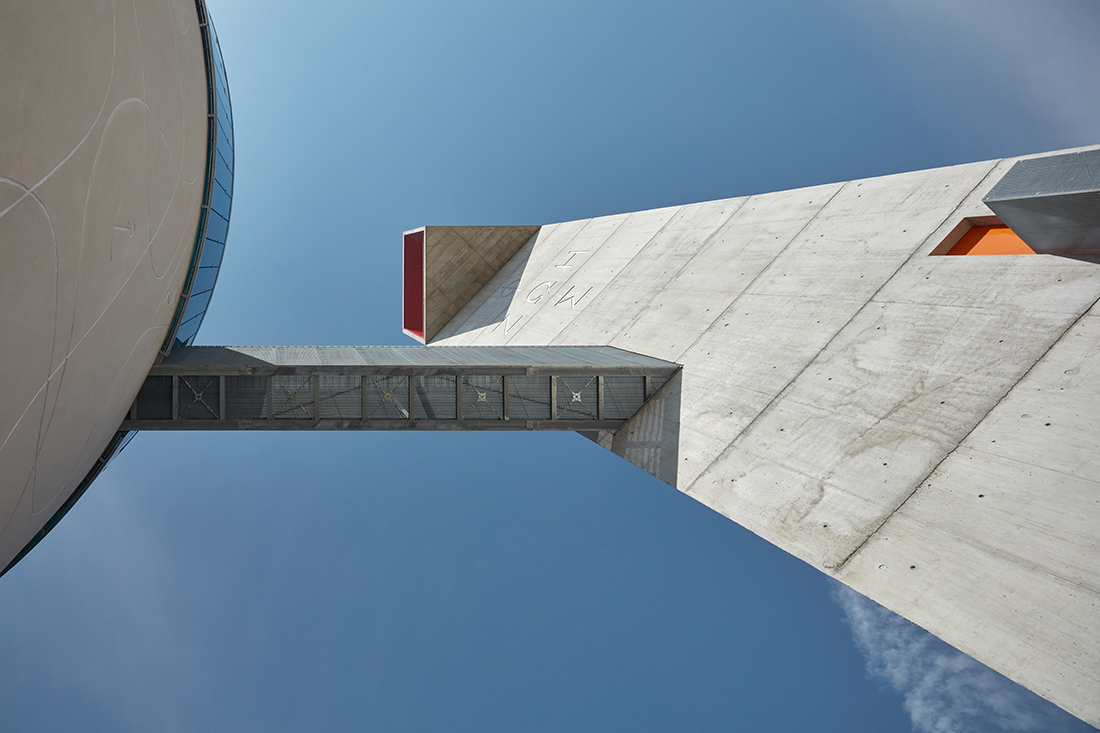

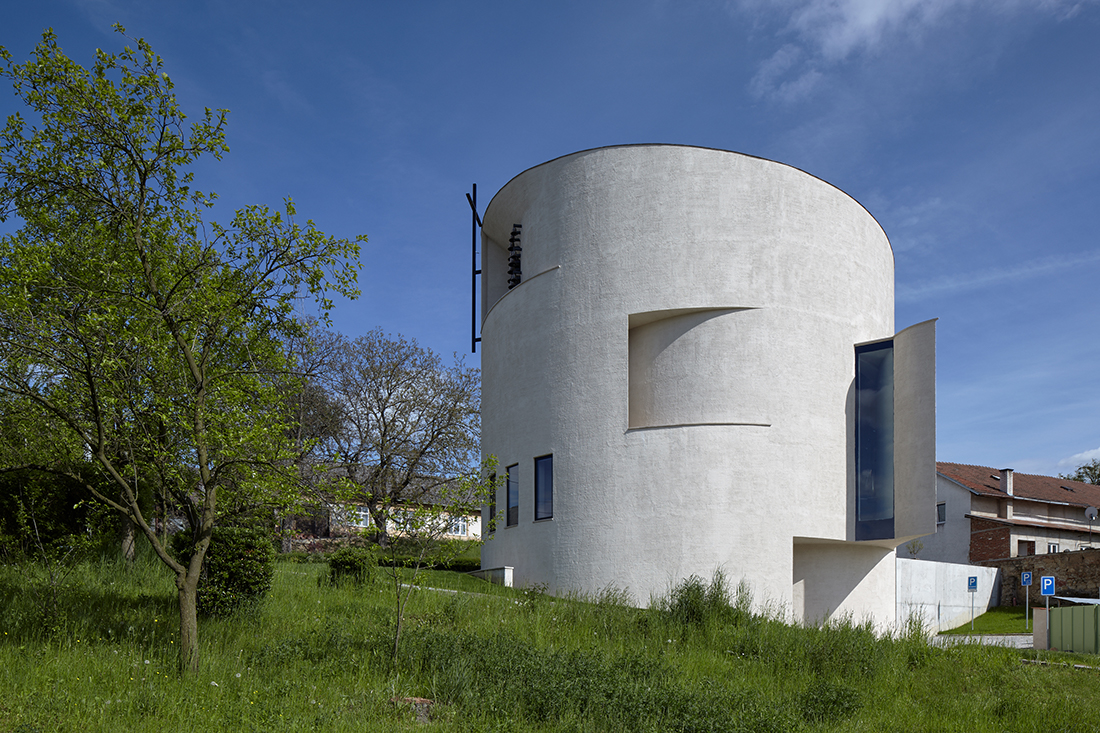
Project year: 2012 – 2015
Completion year: 2015 – 2017
Location: Sazovice
Church of St. Wenceslas in Sazovice is a modern rotunda and contemporary architecture built on conservative principles from Moravian architectural office Atelier Štěpán. The idea of building a church in Sazovice dates from interwar period. In 20011 the people from Sazovice brought the idea again and founded the association of church building.
My aim was to dematerialize the building. When you observe the volume, you feel the lightness made by design principal of tapering the walls into tiny lines. It’s like cutting a paper cylinder and playing with it. I created the windows by pushing and pulling cuts that light can softly glide on the walls. I believe there is something or better Someone behind the material world and Sazovce I tried to find it through the volume and defined space. As an architect, I explore the volume and its impact on people. The church should influence people and they became understanding it consciously or unconsciously. And this is the reflection of something divine in the volume, defined space and something what is behind the walls. The church invites us inside and provides a sense of quietness and peace. You experience to be alone with God if you want. The interior is very personal and it’s better to come and live it out.


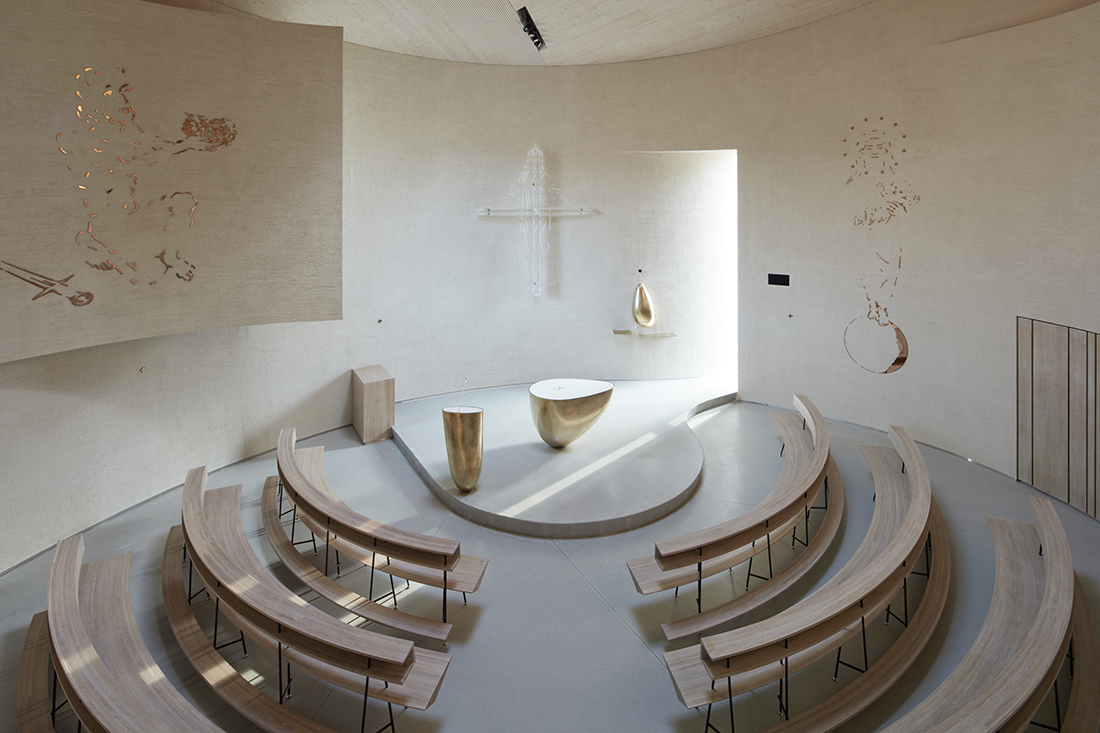


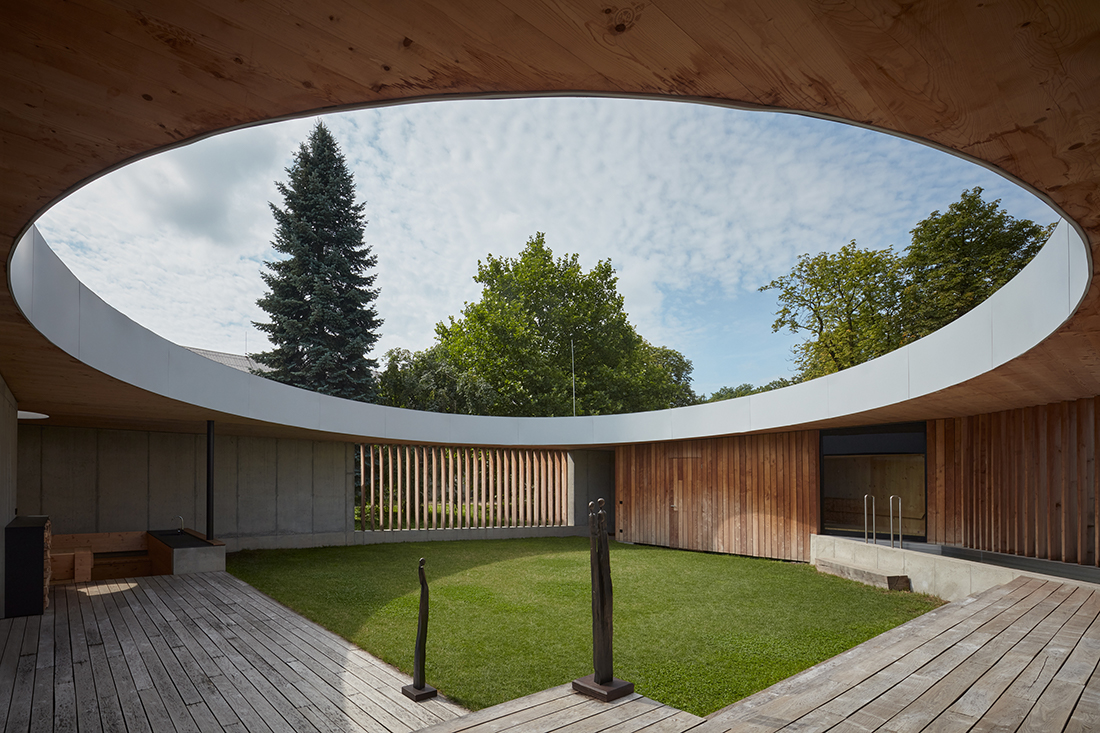
Project year: 2012 – 2015
Completion year: 2015 – 2020
Location: Nový Jičín
Photos: BoysPlayNice
The residence in Nový Jičín is a variation on a classical Greek atrium house, specifically Atrium Displuviatum, which means atrium without eaves/gutters as described by Vitruvius in his Ten Books on Architecture. It is an atrium with no columns and the rainwater is directed away from the atrium.
This residential project is located very conveniently near the historical town centre. But also, in the close vicinity of large parklands that have favourable influence on the local microclimate. Another great advantage of this location is a fragile network of social connections to its surroundings, such as proximity to the places of work and schools, family ties and cultural events in the Nový Jičín. The client wished to live largely in the open air, a brief that was not easy to fulfil as the plot was small and complex in terms of town planning regulations.
The two-storey residence is located in a gentle sloped terrain, which is fully reflected in the concept. The building is composed of an inner residential landscape facing inwards, into an inverted living experience, in parallel with providing openings into the outside world. The villa is horizontally divided into three different platforms. The entrance platform at the street level is made of concrete and contains the utility rooms. The main living platform with the social area is elevated by a little less than a storey above the street level. The external atrium is elevated by another half metre. The social and resting areas are constructed of timber, and are orthogonal to each other. Both areas are connected to a grassy atrium, the inner core of the whole house. A sauna with a small plunge pool closes the atrium separating it from the street.
