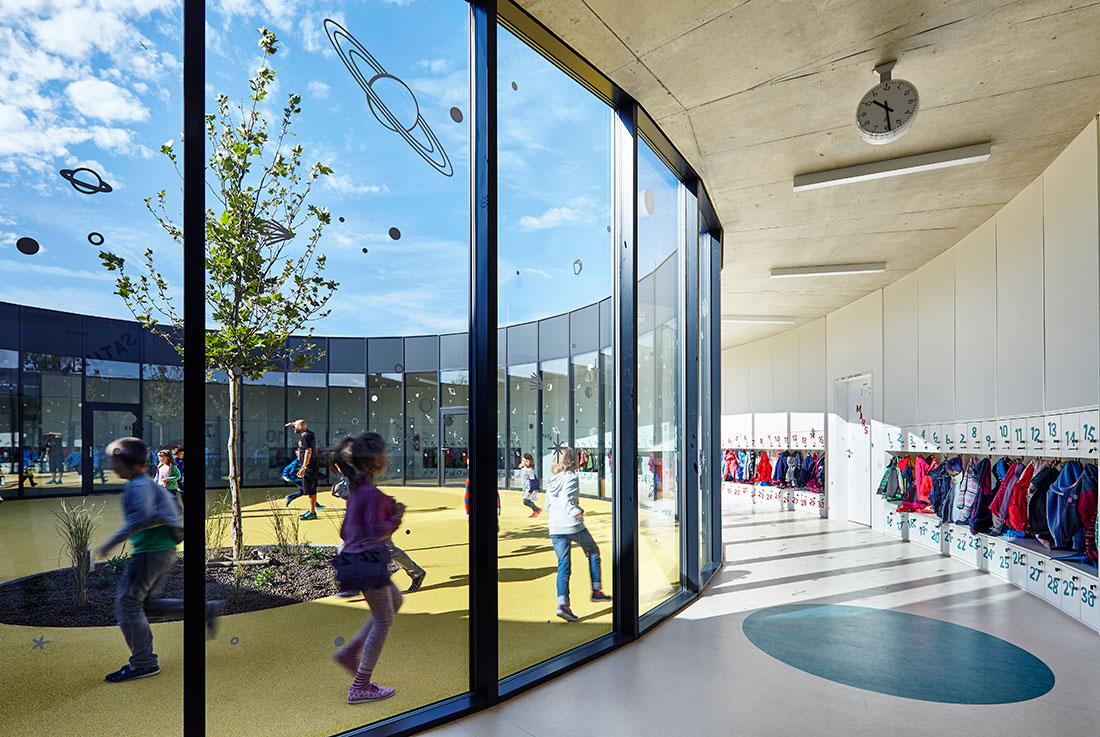The new pavilion of the elementary school follows the design of a building encircling an inner environment. The inner garden serves as an atrium – an outdoor classroom shaded by a plane tree in the middle. The elementary school offers a place to 240 pupils in 8 classrooms, which also serve as the premises for afterschool activities. The school’s cafeteria flexible layout allows an easy rearrangement, creating space for performances of the elementary art school, or lectures with film screenings. All of this on 1000m2 of usable area. The building is complemented by a unique graphic design based on the idea of the Solar System. The atrium represents the Sun around which eight classrooms (planets) revolve. Each classroom is represented by one planet of the Solar System and by a distinctive color, which can also be seen in the color design of numbers on lockers, classrooms and furniture details inside the classrooms.
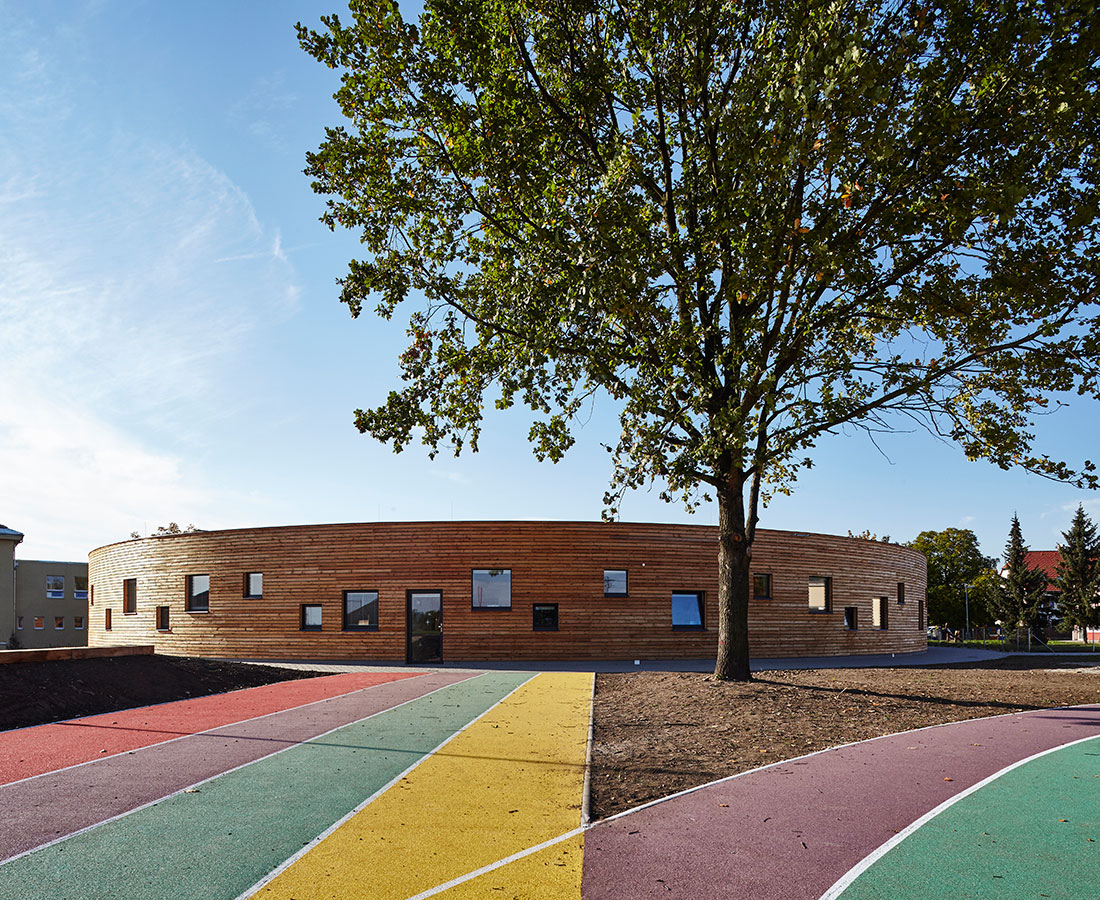
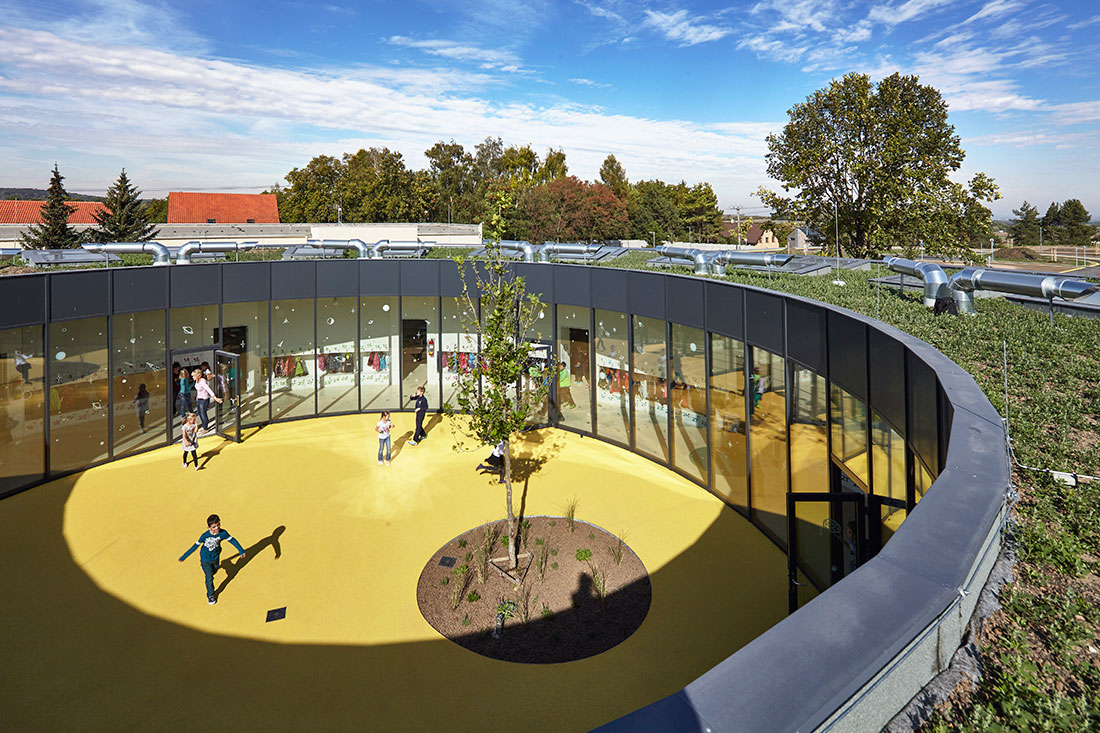
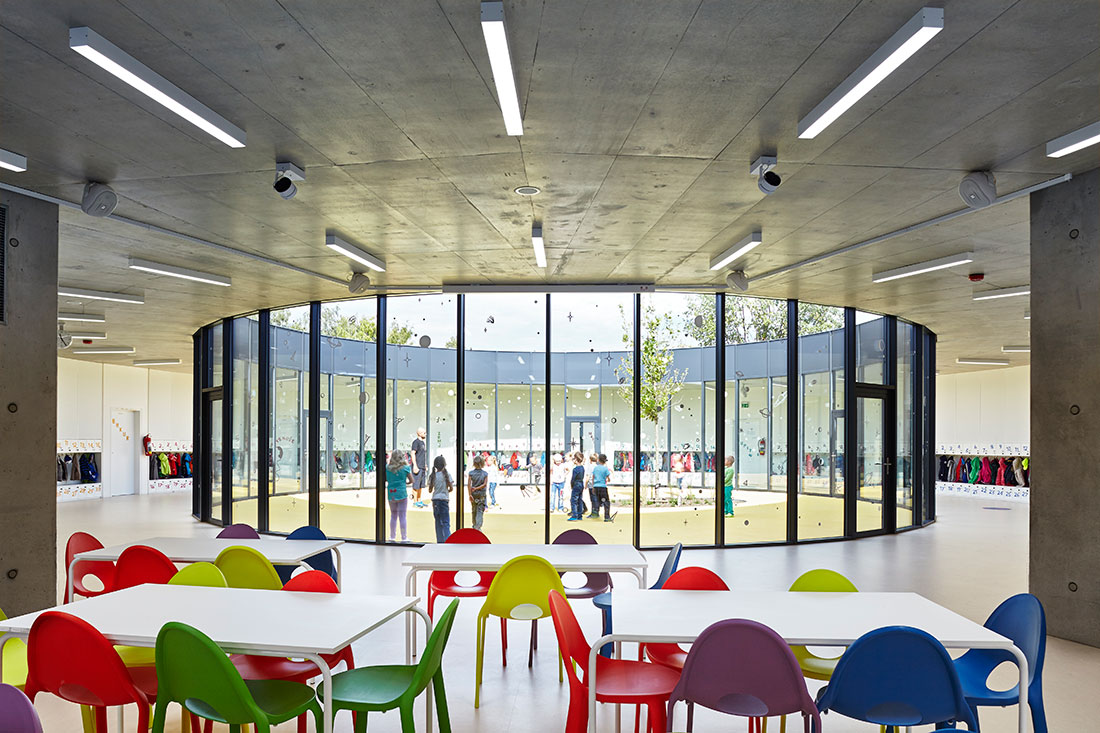
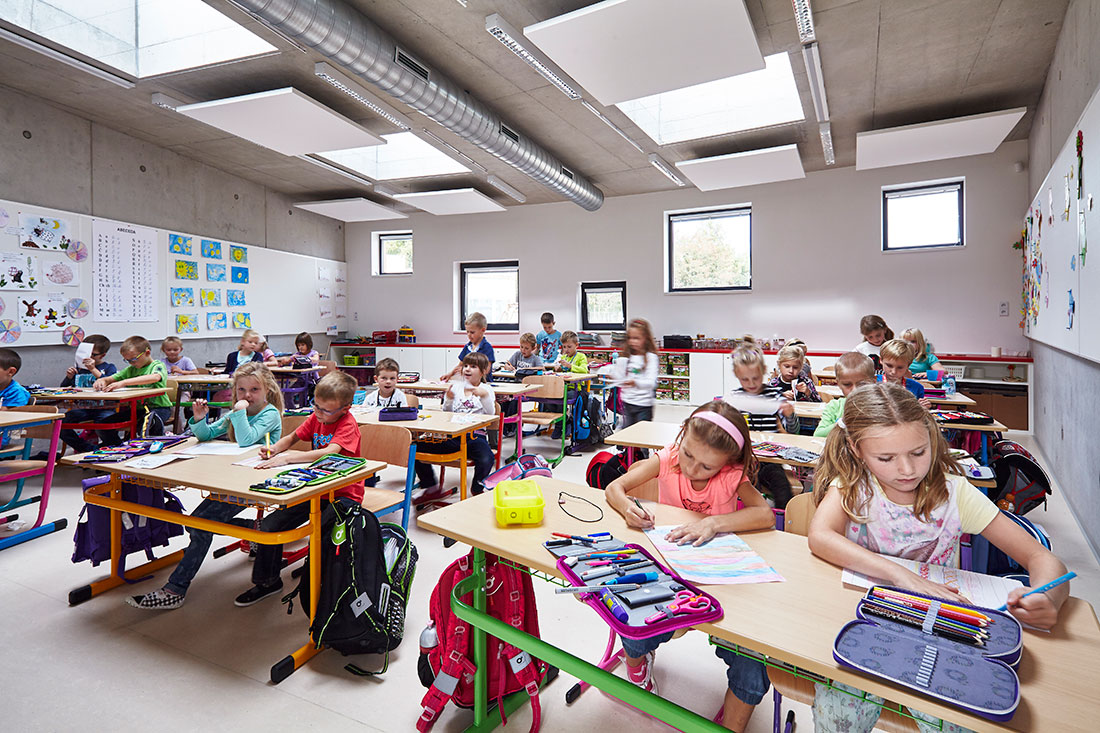
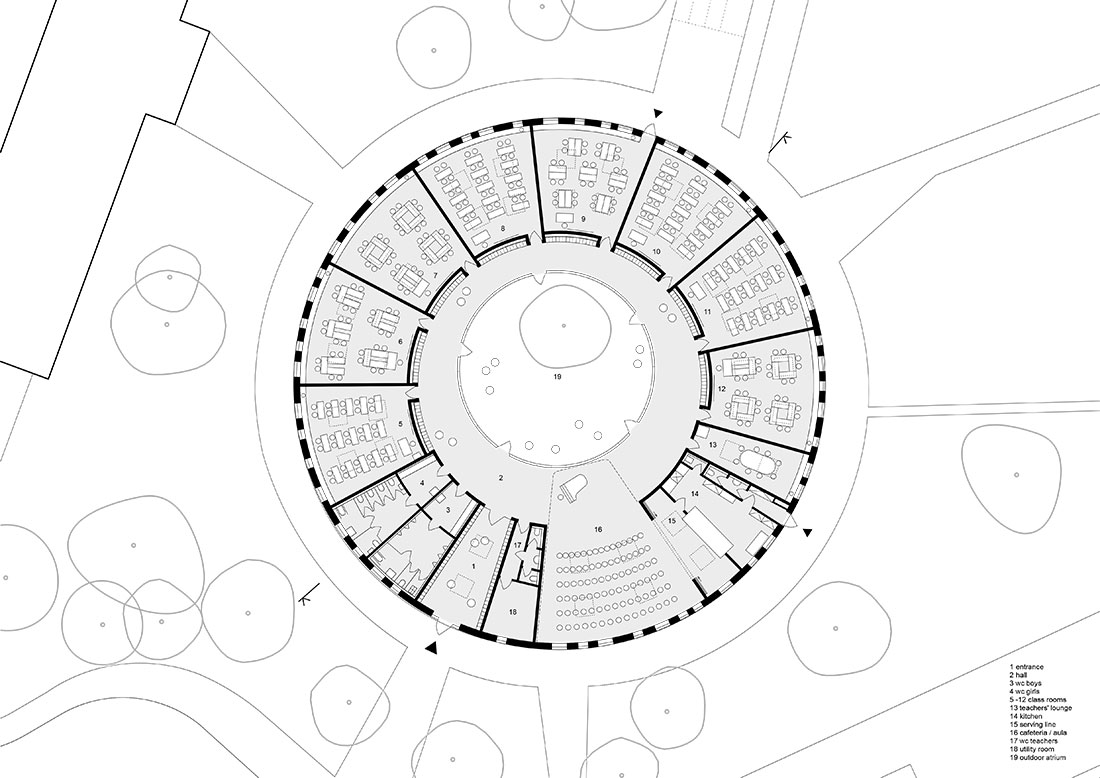
FILE
Architecture: Projektil architekti s.r.o.; Adam Halíř, Ondřej Hofmeister
Co-authors: Marek Sankot,. Bohdana Linhartová, Adam Hašpica
Photographs: Andrea Thiel Lhotáková
Year of completion : 2015
Location: Měšická 322, Líbeznice, The Czech Republic
Main contractor: Prominecon CZ a.s., (Vistoria CZ, a.s.)
Check out the BIG SEE event here: Interiors 180° / Big See Awards / Month of Design 2018


