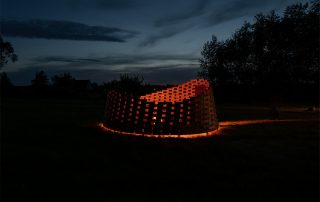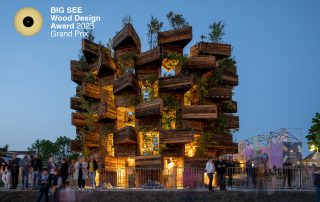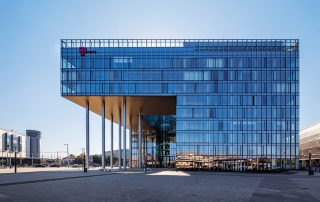My intention was to deliver an extra-ordinary architectural answer to this average idea, trying to define “residential estate minimum”. I placed the two-storey mass on the cross-sloping site at a sufficient distance from the adjacent building, which moved the level of the garage and the main entrance to the ground level, and the two-storey mass leaves adequate air to the attic level of the neighbouring dwelling. The floor plan of the ground floor is structured by the entrance passage, through which a direct garden connection to the main entrance is established. The upper floor is organized as a linear passageway, which can be accessed via the two-lever stairs connecting the ground floor two. The living area next to the garden opens to a half-atrium, which is bordered by a storage space from the neighbour, providing adequate intimacy despite the tight conditions. An important aspect of mass formation was that the new construction should not break the rhythm and lines of the eaves and keels of the neighboring houses on the street. Utilizing the slope of the site, the ledge on the ground floor communicates with the eaves and the ledge on the upstairs block communicates with the keels. simplicity, clarity, fit!








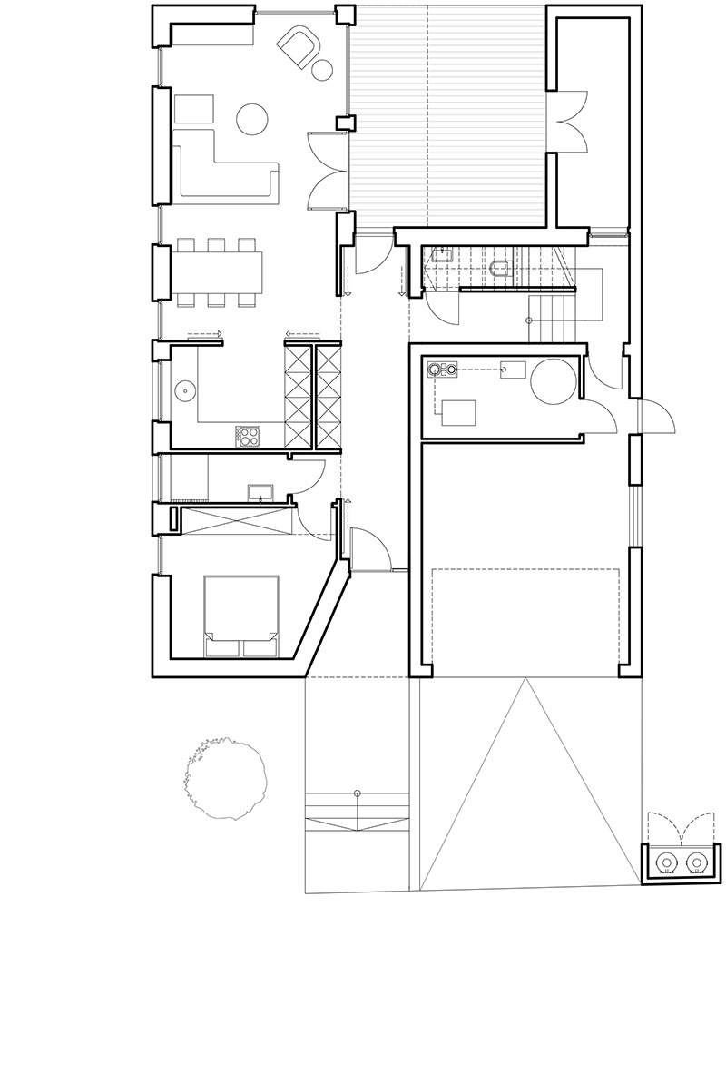
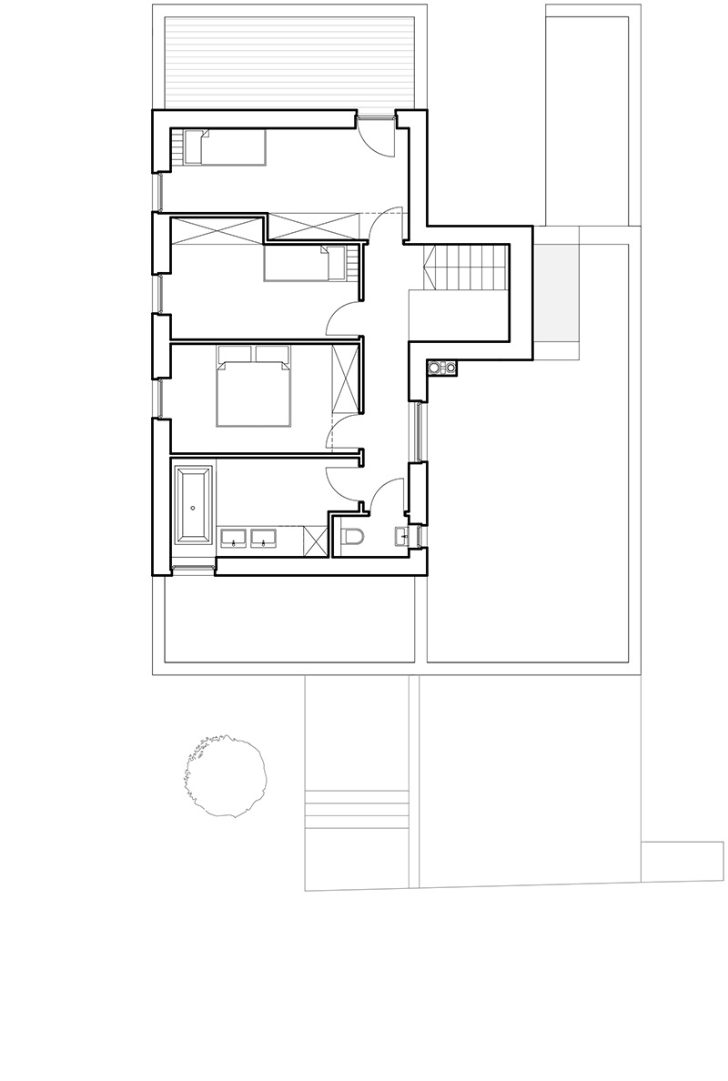
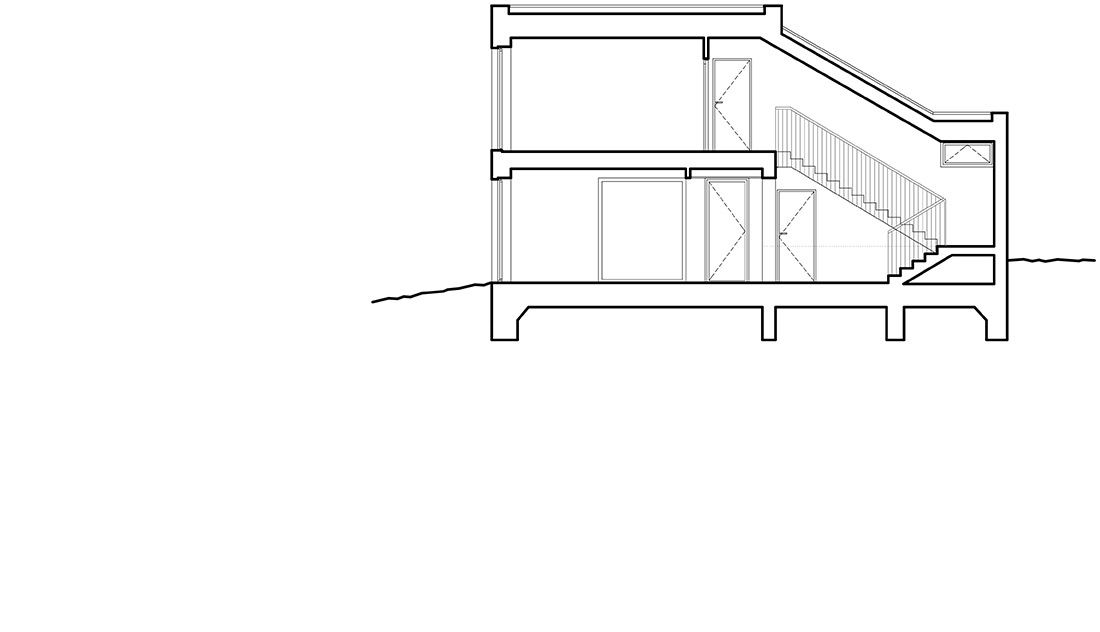
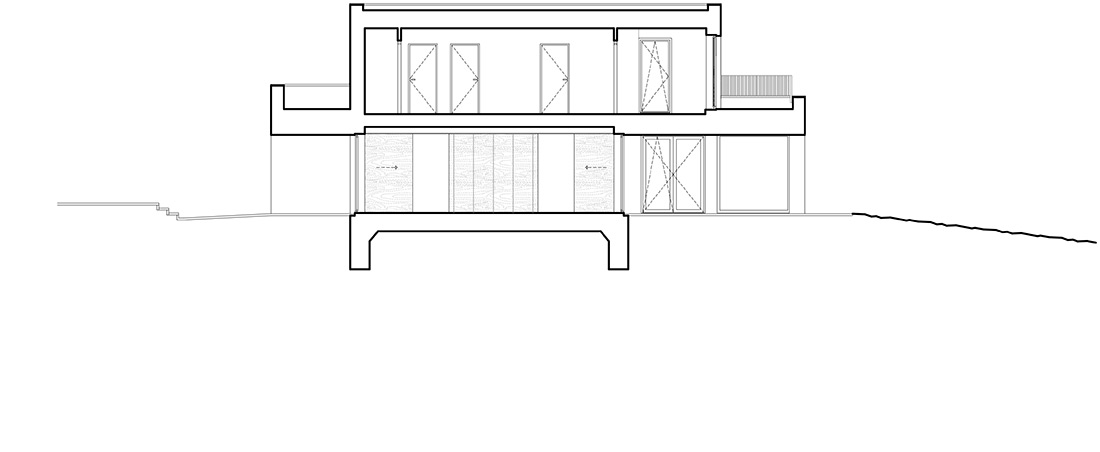
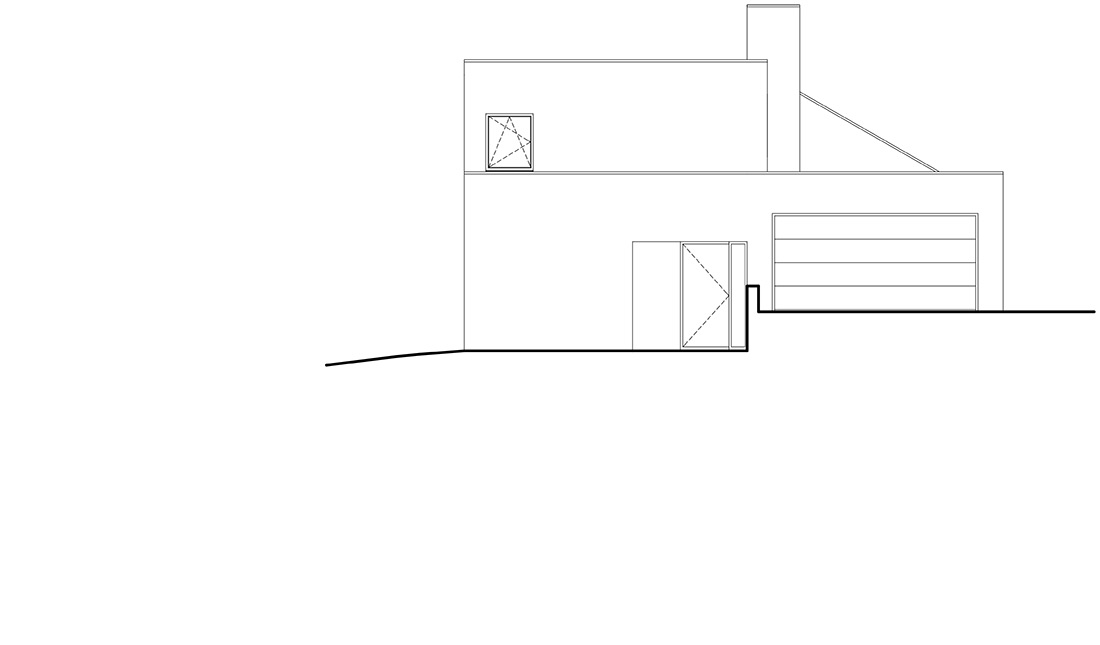
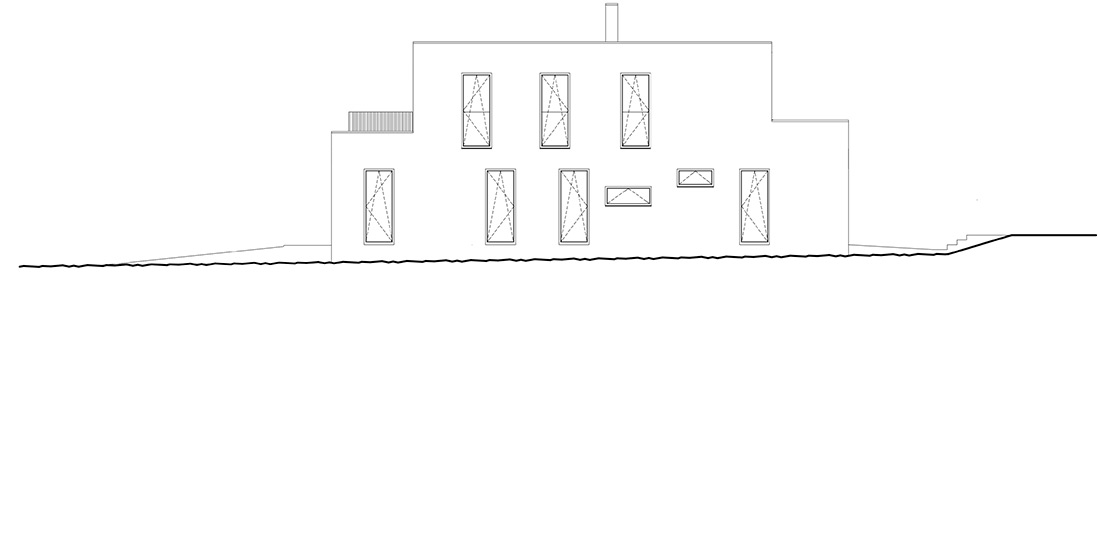
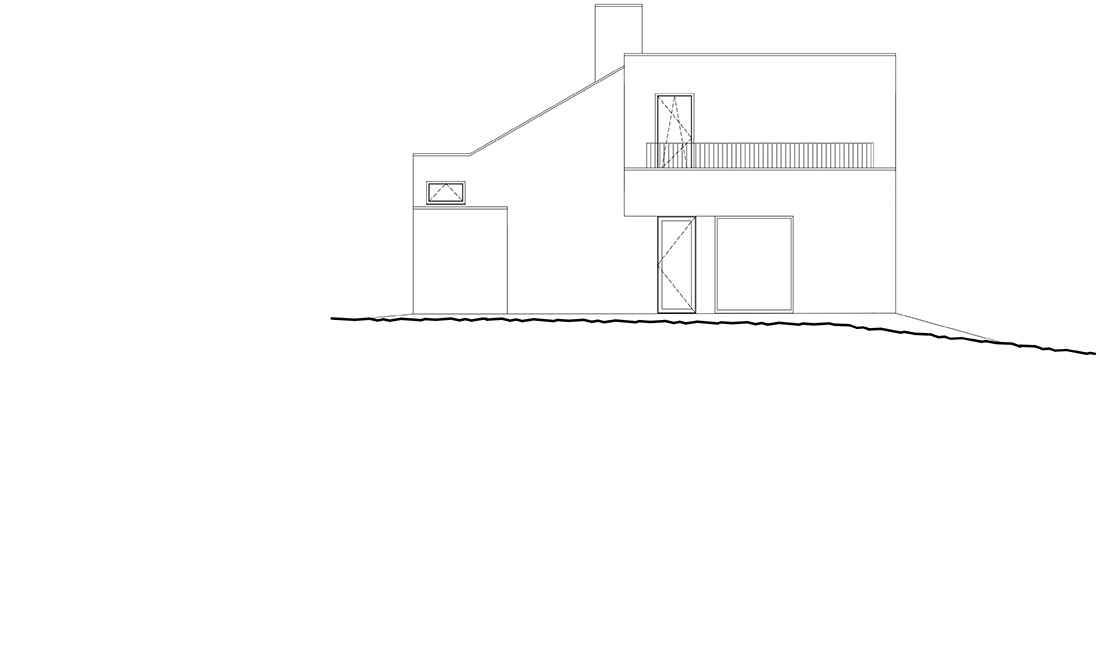
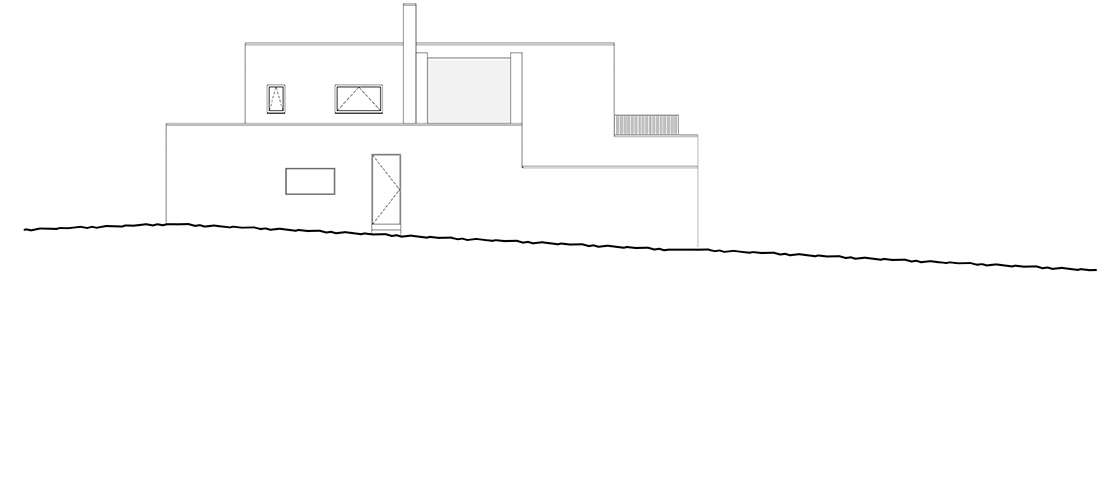
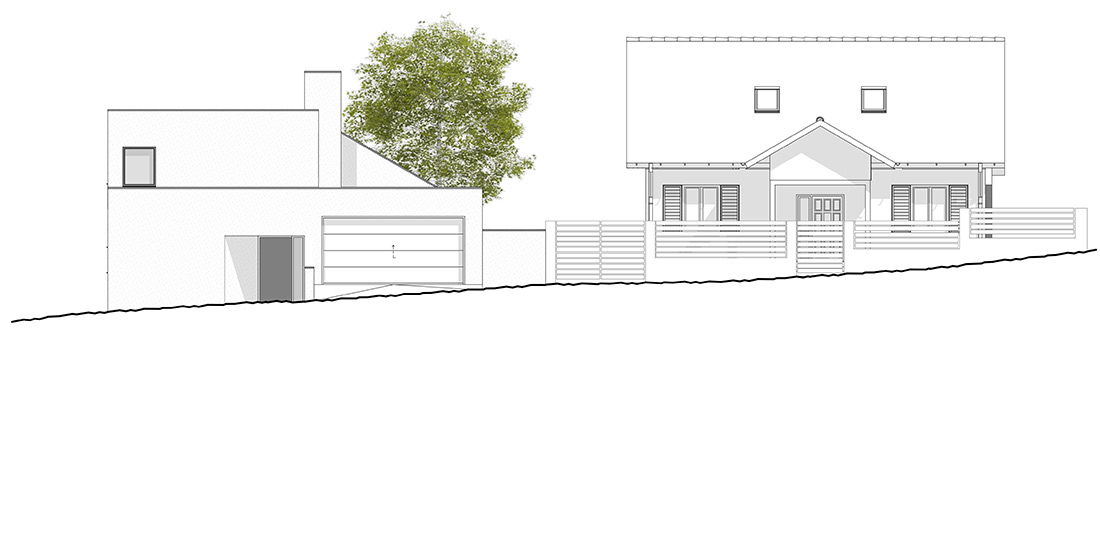
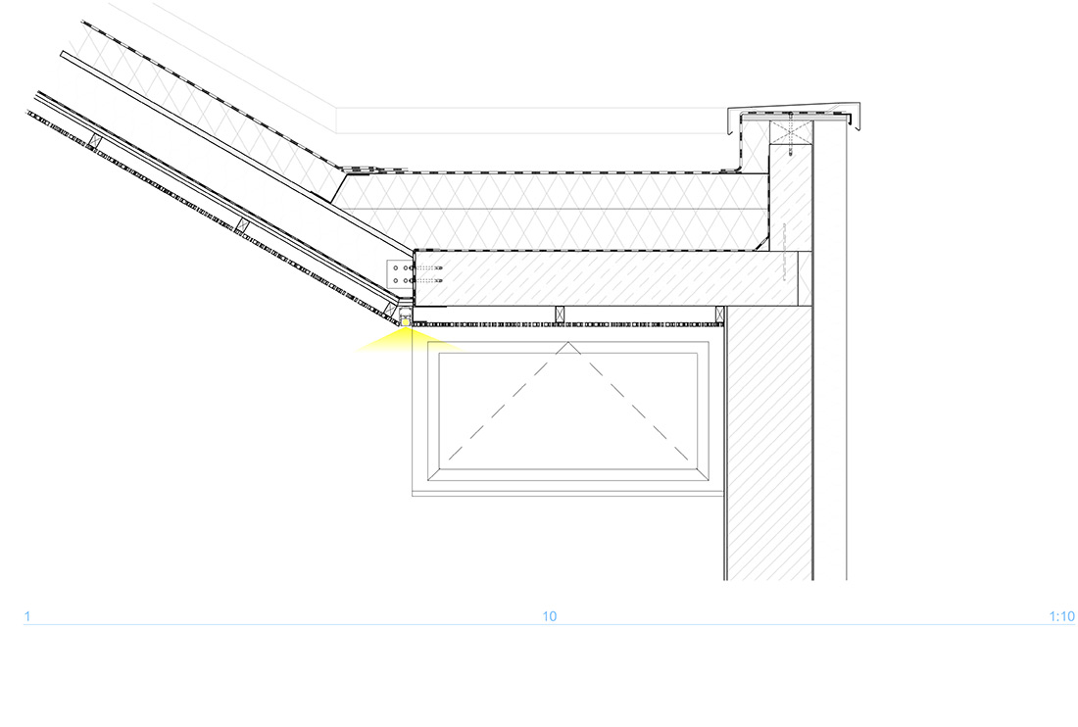

Credits
Architecture
vorosgabor_co; Gábor Vörös
Client
Private
Year of completion
2019
Location
Kőszeg, Hungary
Photos
Tamás Bujnovszky
Project Partners
Róbert Miklós, Balázs Németh, Tibor Nagypál, Tamás Molnár



