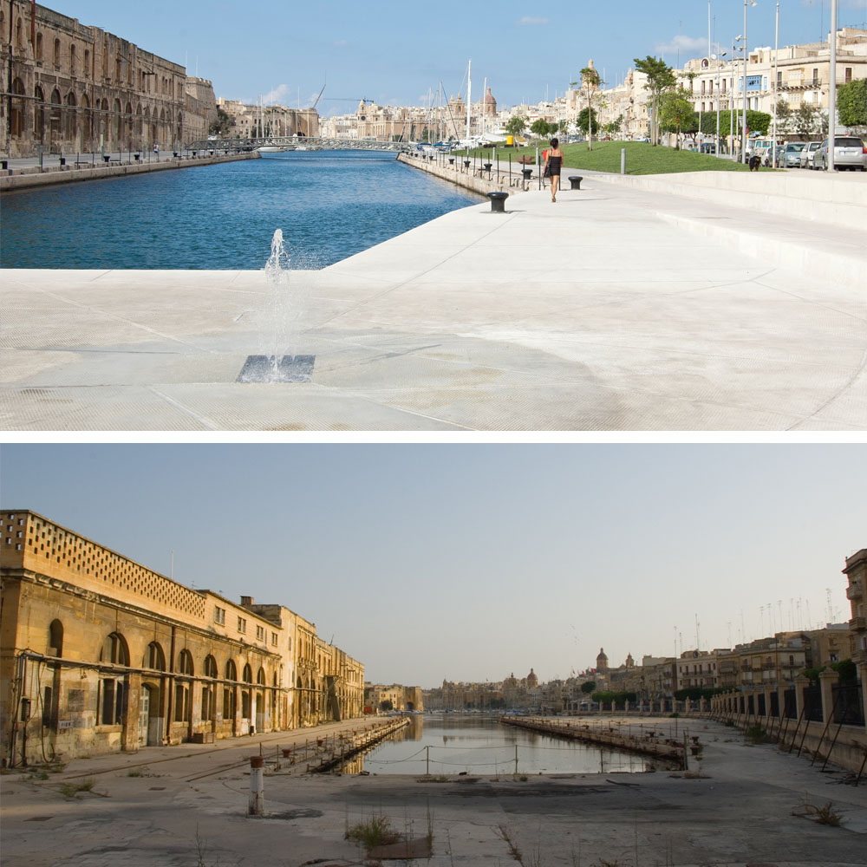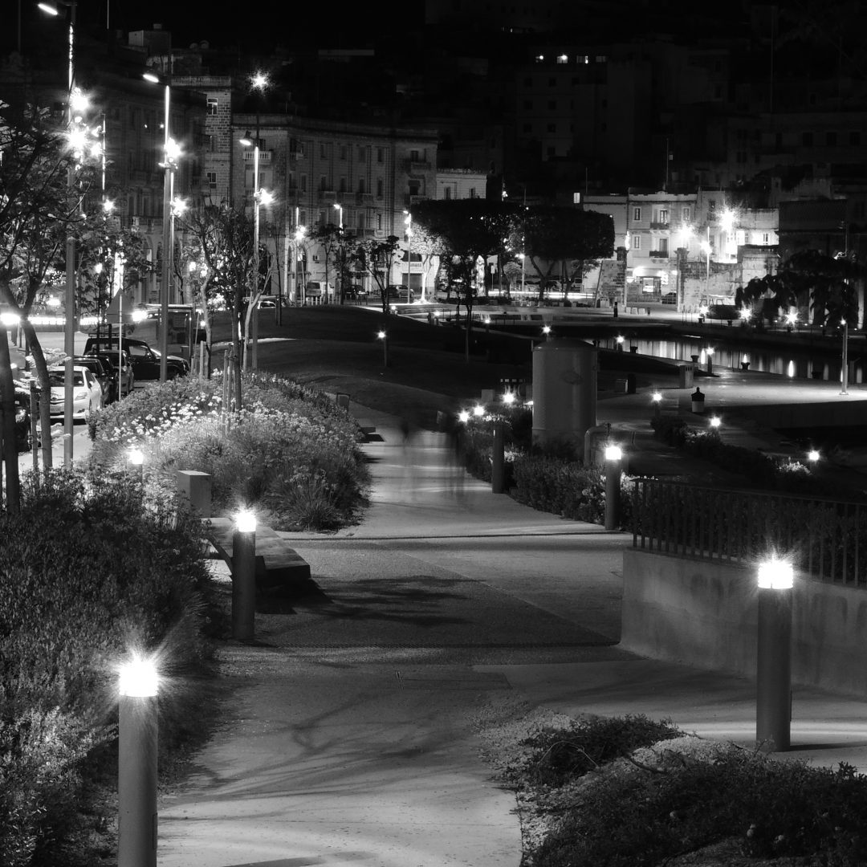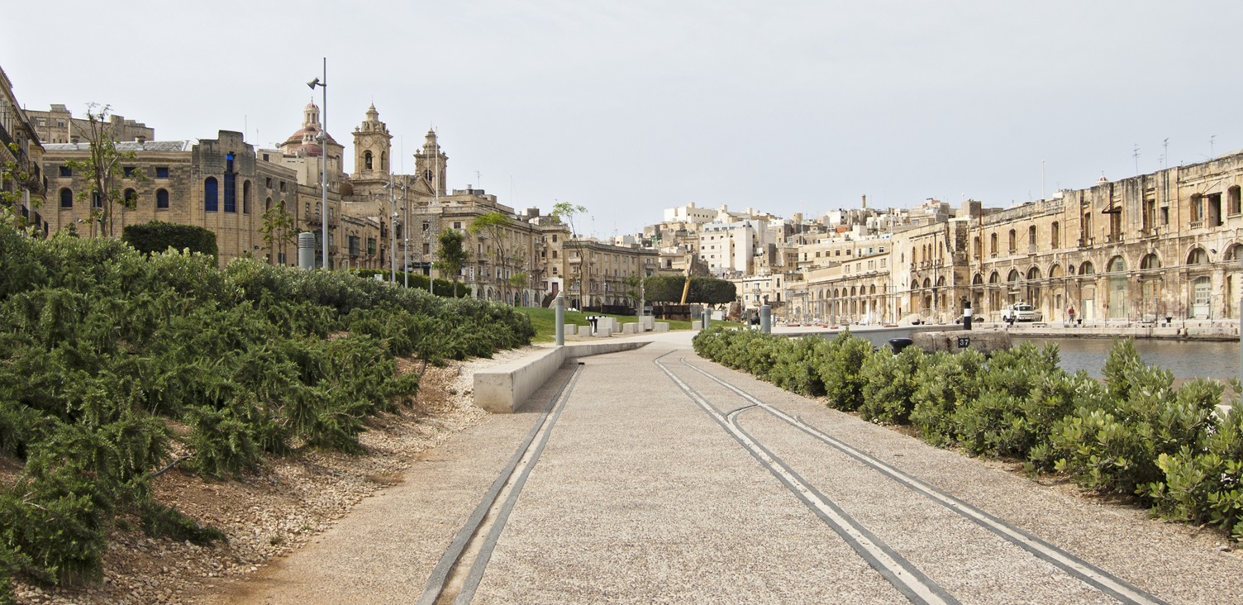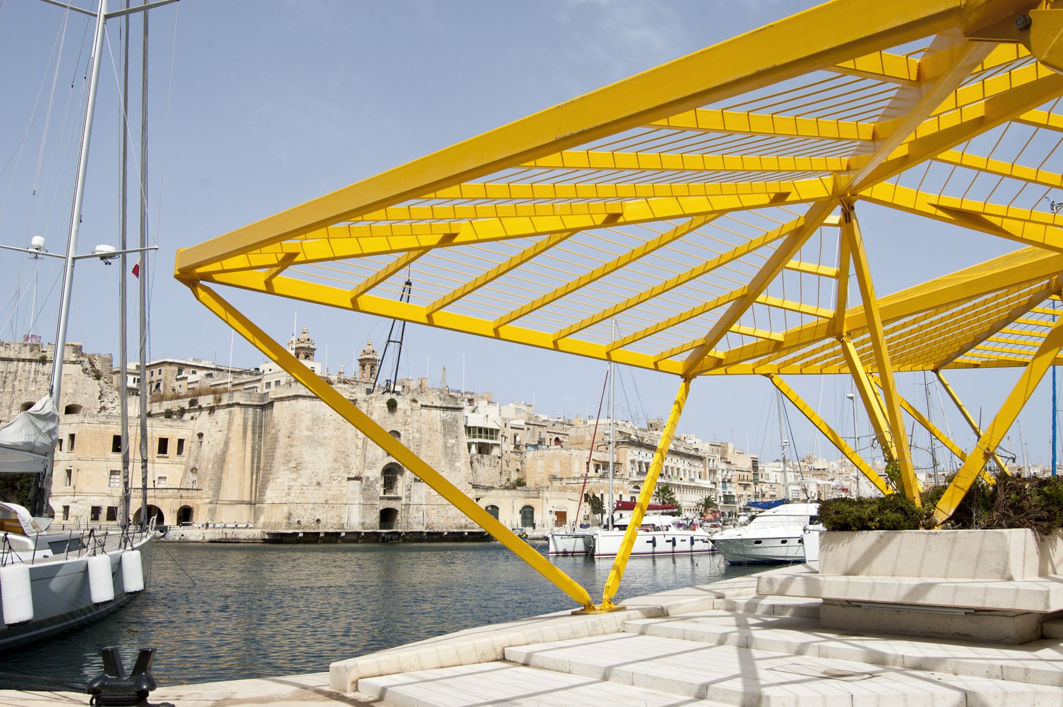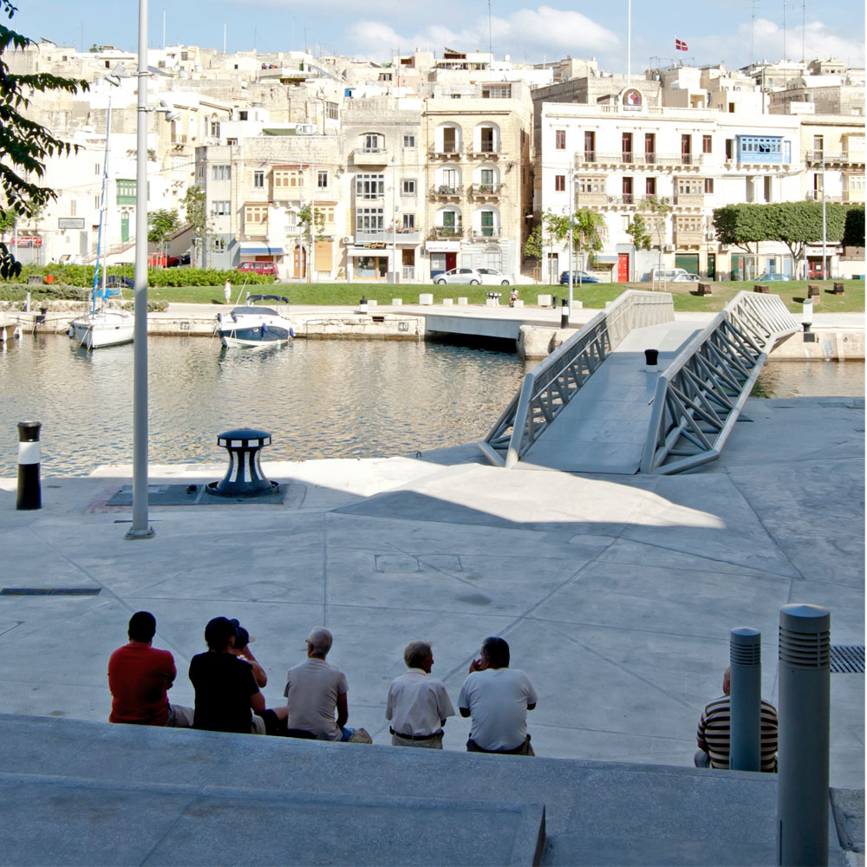
Konrad Buhagiar
AP Valletta, Malta
AP Valletta is a research-based practice dedicated to creating architecture as a place-maker and a producer of narratives, as well as a catalyst for the creation of kinship. Our collaborative, multidisciplinary team of architects and other innovative thinkers, intertwine sustainable adaptive reuse strategies with traditional restoration, working on a vast range of projects, such as homes, offices, cultural projects and urban landscapes.
Over the last 30 years, the firm has widened its expertise by managing projects of varying scale and complexity, in Malta and overseas. Each project tackled contains a collection of well-tested ideas together with new, unexpected ones. It is the unconventional intentional blending that brings the design to life.
A significant reflection of our work practice is evident in our relationship with the city of Valletta. AP Valletta has contributed to the resurgence of interest and growing revaluation of architecture on the island, challenging the status quo in the perception and preservation of local heritage not only of clients and collaborators, but also the public generally. By exploring the reuse of existing buildings, we have initiated debates locally and internationally, engaging UNESCO experts and emphasizing the economical sustainable importance of testing innovative design approaches.
Our work received prestigious recognition both locally and globally. Recent awards include the shortlisting for the Europa Nostra – Illucidare Awards 2021, in the Heritage-led Innovation category, the Din l-Art Helwa Prize for Architectural Heritage, Cat. A Prix d’Honneur and the overall Silver Medal for Dock N.1 in 2015; and the World Architecture Festival of Interiors, Transport Category winner in 2013 for the Barrakka Lift. Visit apvalletta.eu for the awards list and vision details.
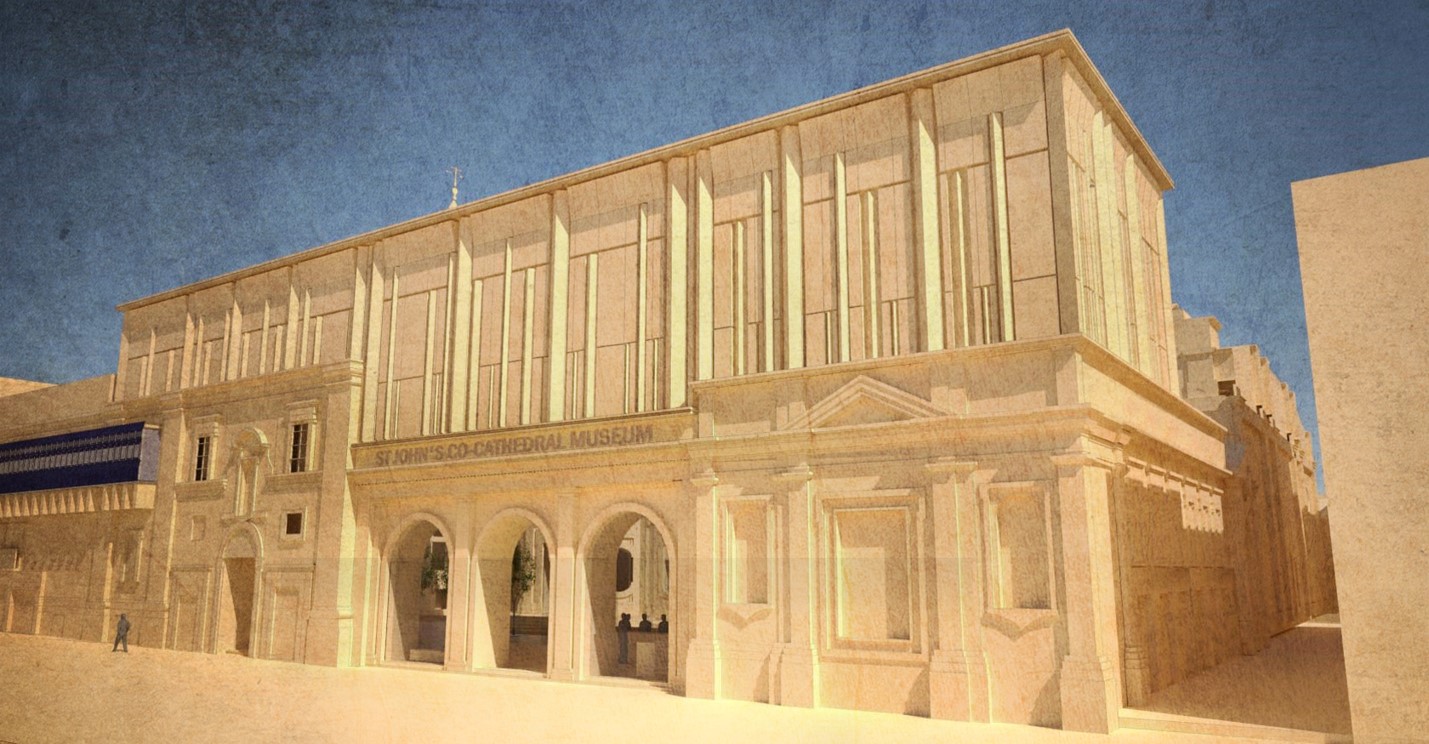
In the early 1620s, Isabella, Infanta of Spain, collaborated with Peter Paul Rubens to design a set of tapestries describing the Triumph of the Eucharist, that was presented to the Monasterio de las Descalzas Reales where they decorated the convent church on important occasions. More than half a century later, Ramon Perellos y Roccaful commissioned a full set of these tapestries as a gift to the co- Cathedral of St John on his election as Grand Master to the Order. His intention was to add a soft and
sumptuous touch to the interior of the church whose walls, vault and floor had been, over the previous decades, covered with polychrome marble sepulchral slabs, gilded sculptural decoration, and paintings by artists of the calibre of Mattia Preti and Caravaggio.
The twenty-nine tapestries were hung in the Cathedral every year on the Feast of St John, but centuries of handling, inappropriate storage and harmful lighting and climate conditions had left their toll on these delicate images made from silk thread, t the only full set of these designs by Rubens in the world.
AP was commissioned to design the rehabilitation and extension of the current Museum. Besides restoring and reusing the neglected and underutilised historical spaces annexed to the Cathedral, we have designed a beautiful stone box to house this precious set of tapestries.
The blind walls necessary to shut out all harmful natural light in the hall, 50m long and 12m high, are articulated with the classical, albeit forgotten, use of the niche and rotated pilaster. The latter have reducing dimensions and proportions, creating a melodic relief, the shadows of which form a false perspective giving the illusion of depth and transparency. The end effect is that of a giant reliquary containing a mystical narrative describing the principle mystery of the Catholic Faith.
The project aims at updating the interface of the building with the public areas around, providing access for all, reorganizing the circulation within the museum, improving the internal climate control to cater for the requirements of the collections and revising and updating the exhibition material to provide for an improved educational and enjoyable experience for visitors.
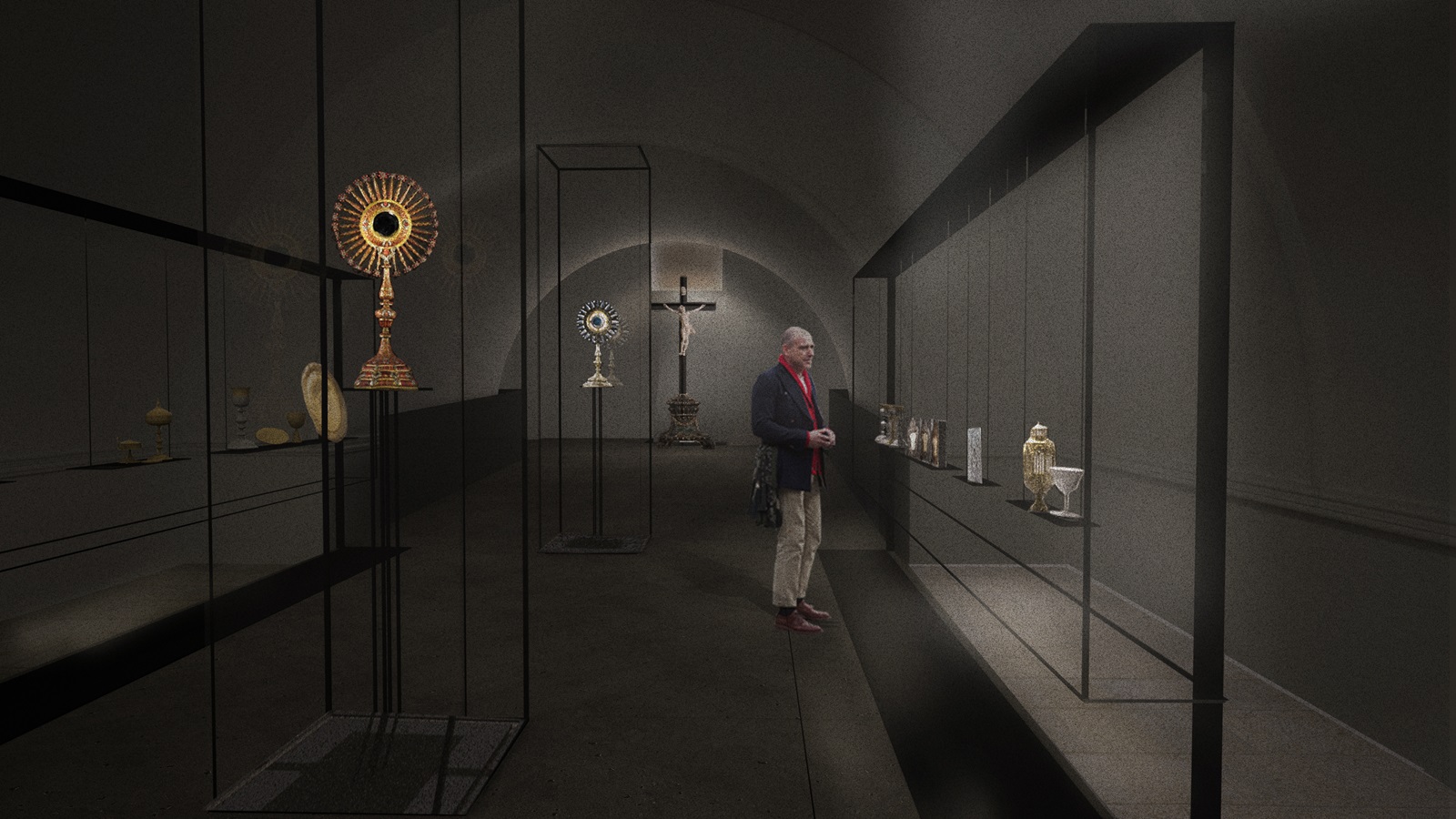
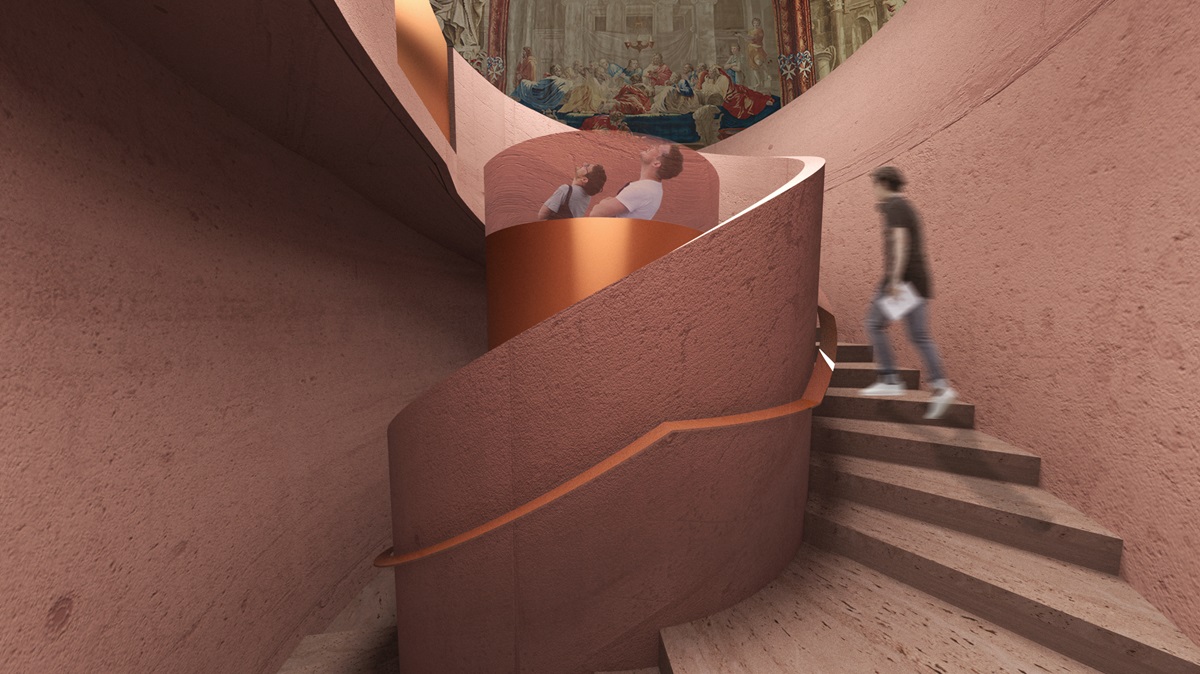
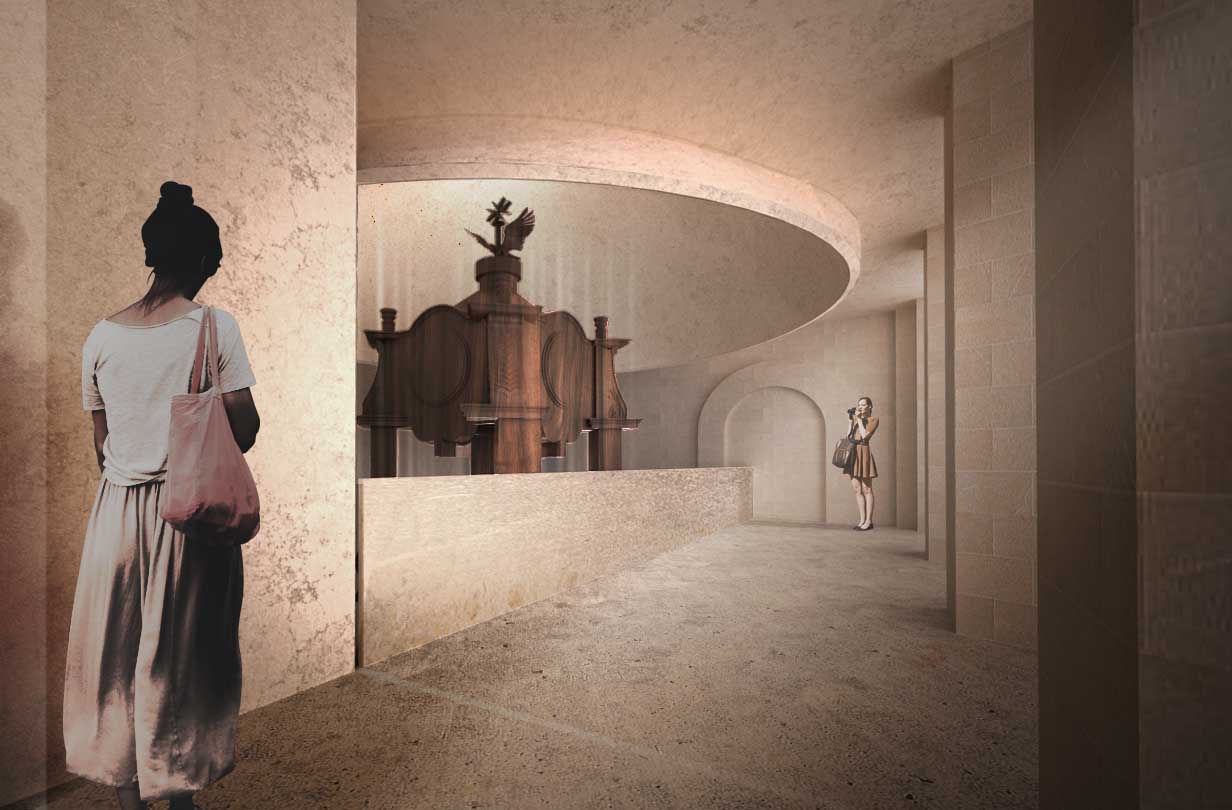
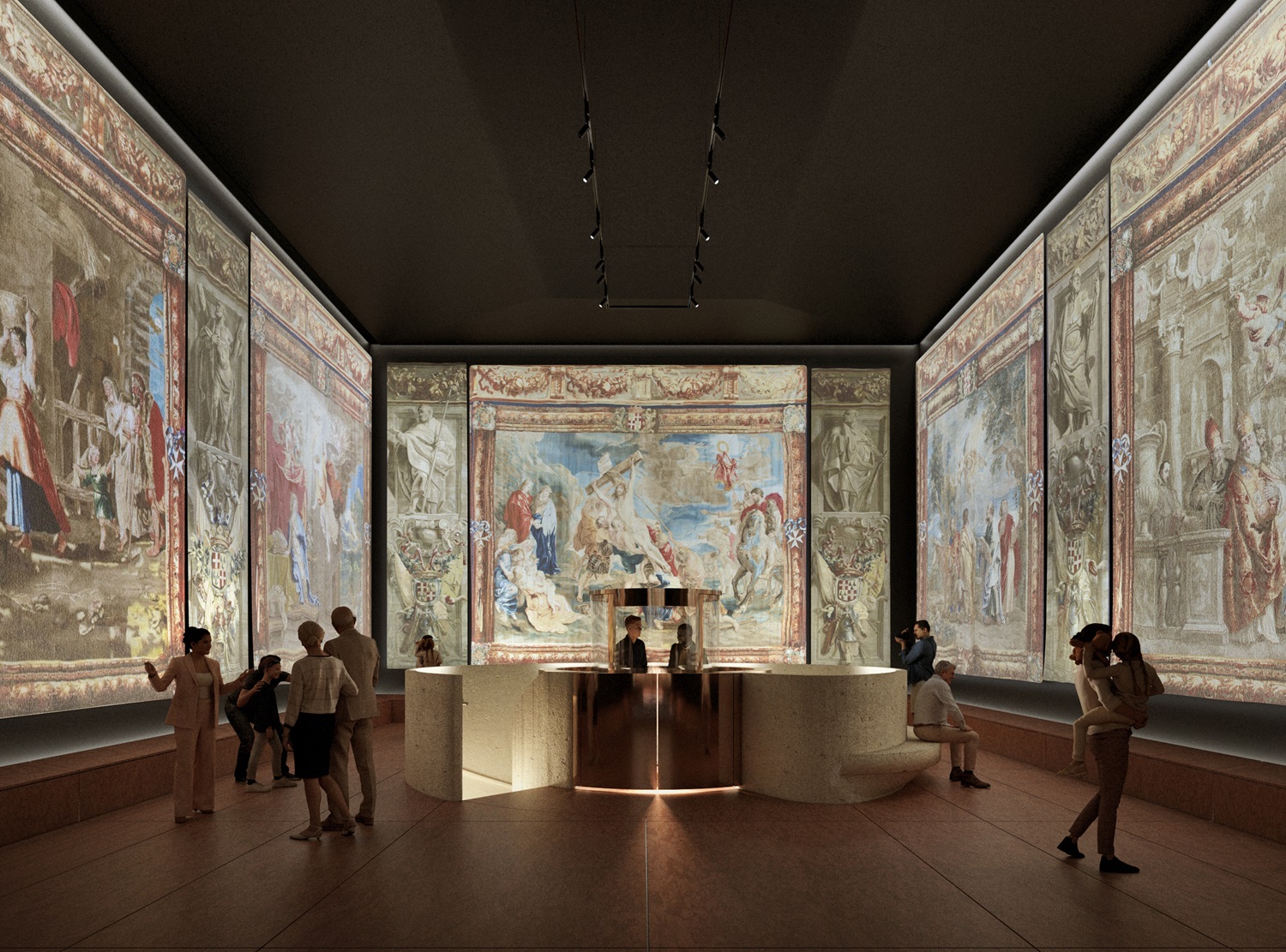
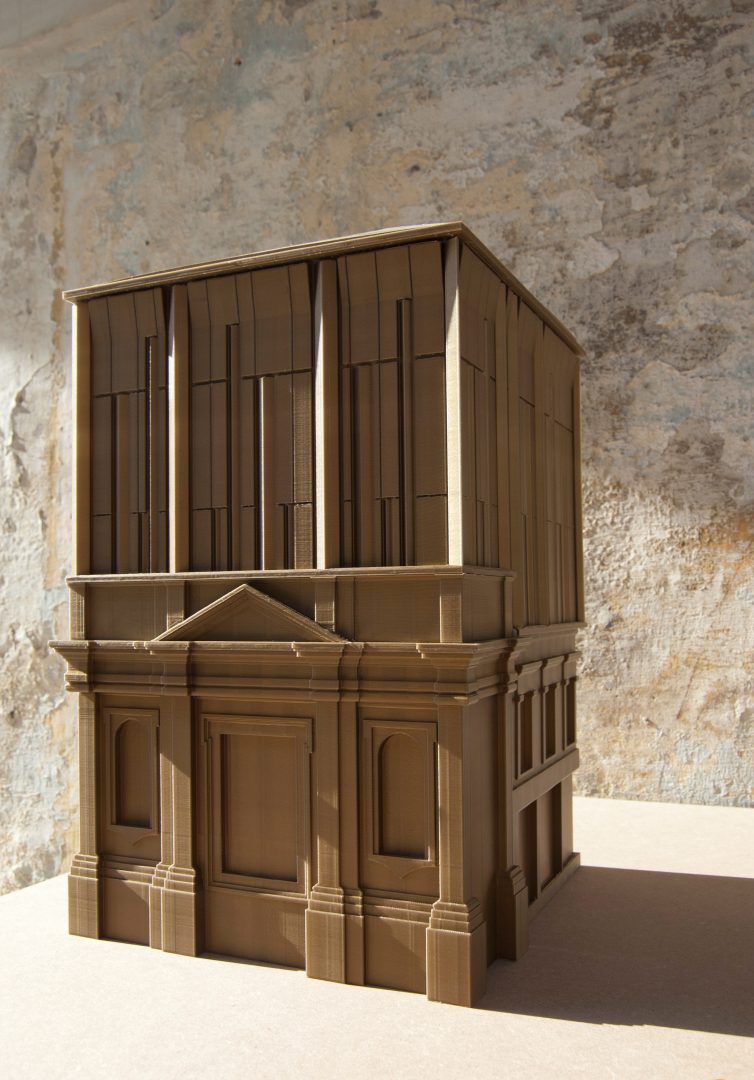
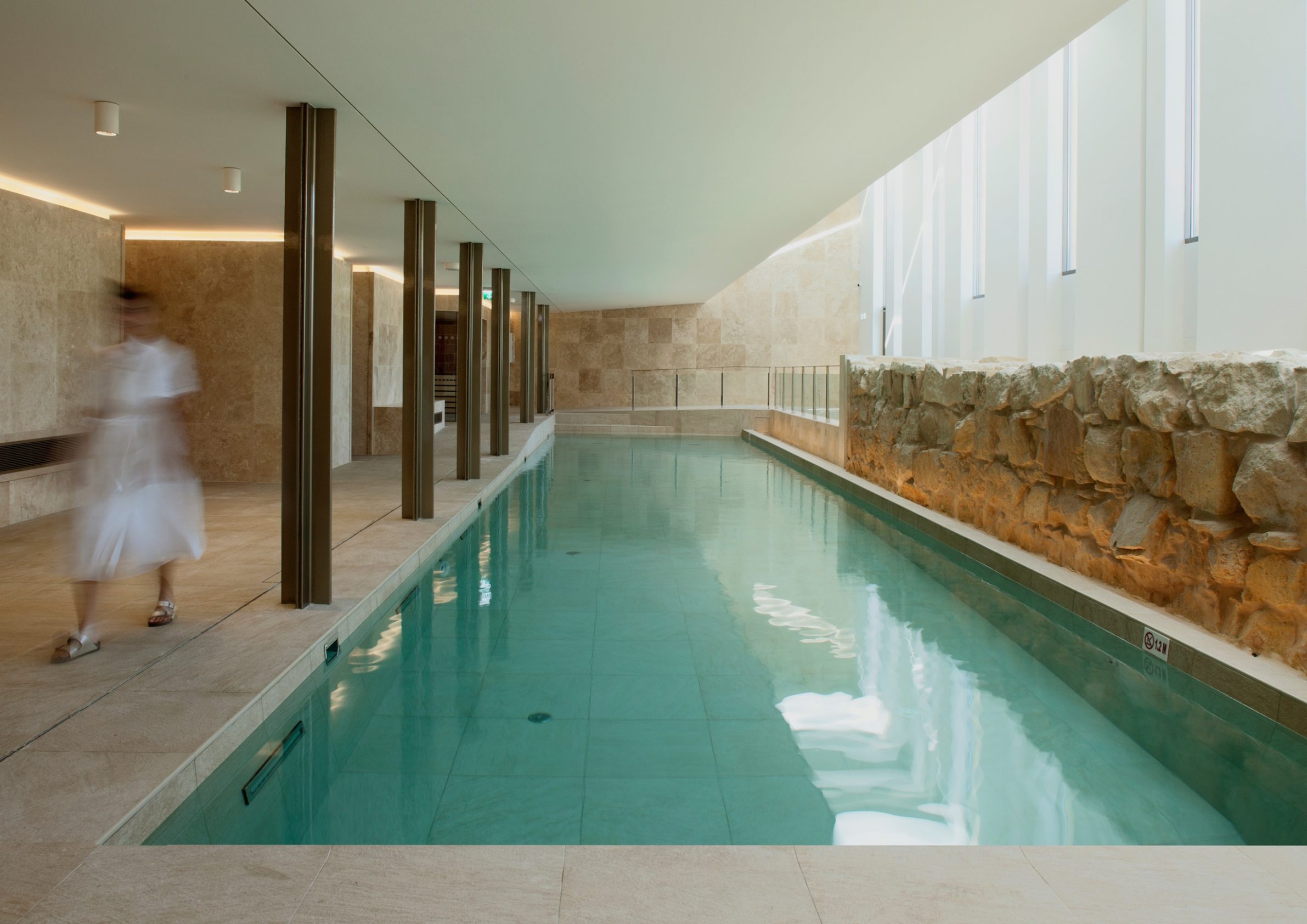
The concept behind the design of the new wing of the Phoenicia Hotel hosting a spa is rooted into the memory of ancient roman baths and their positive benefits, both on the body and the spirit.
Designed to be a meditative and soothing space, the volume of the spa is developed around the 16th century fortifications, recalling the atmosphere and the setting of thermal baths. The fortifications, as well as the surrounding bastions, are always visible: from the suspended treatment rooms and fitness area, as well as from the pool and lounge area.
Planned to allow further use of the old colonial stables within the historic ditch, the circulation guides the visitor along a spring of water which leads to the relaxing pool area, arrival of the thermal journey.
The architectural language of the new wing stems from the re-interpretation of the Art Deco style of the main building, and it results in a clean repetition of patterns and a distinct linearity, gently promoting the contemporary nature of the intervention. Structurally, the complex takes on some inconceivable challenges as the presence of large historic ruins was discovered during construction.
A neutral, pastel and natural palette, resonating throughout the materiality of the Spa, creates a homogenous sculptural effect enhancing its emergence from a fortified pre-existent base and projects the space into a timeless dimension. The reintroduction of the hotel’s historic and exposed turrets led to the articulation of a new and unique aesthetic language for the spa, in dialectic exchange between old and new.
The design considerations were combined with sustainability principles, of which the most tangible outcome is the installation of a green roof on the extension, providing the structure with an alternative cooling system and therefore making it very energy efficient.
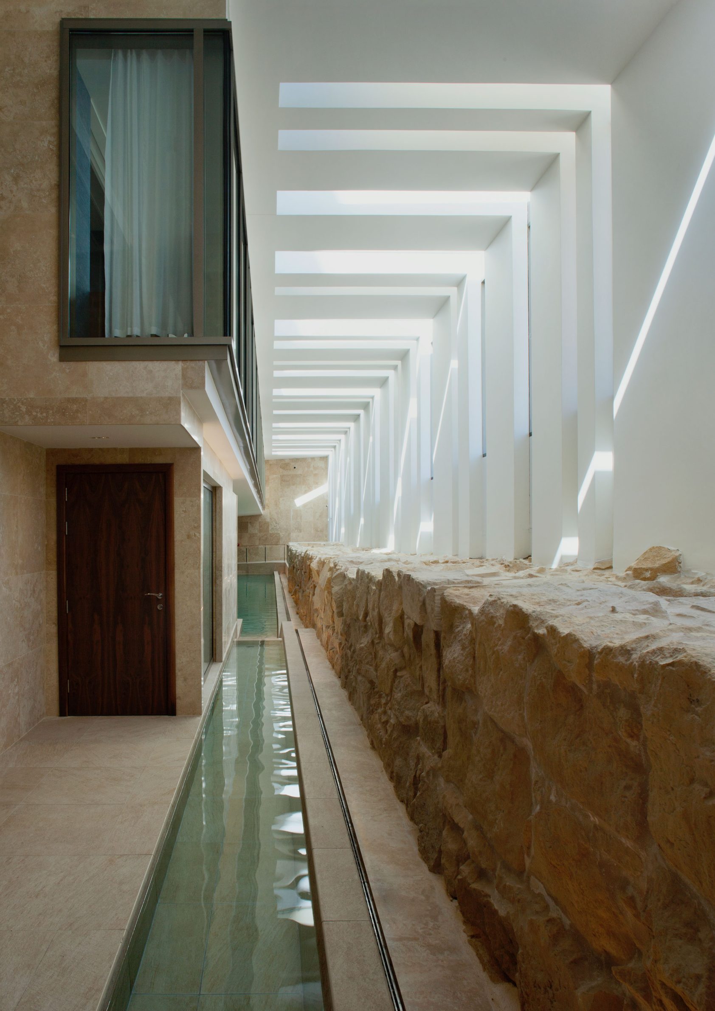
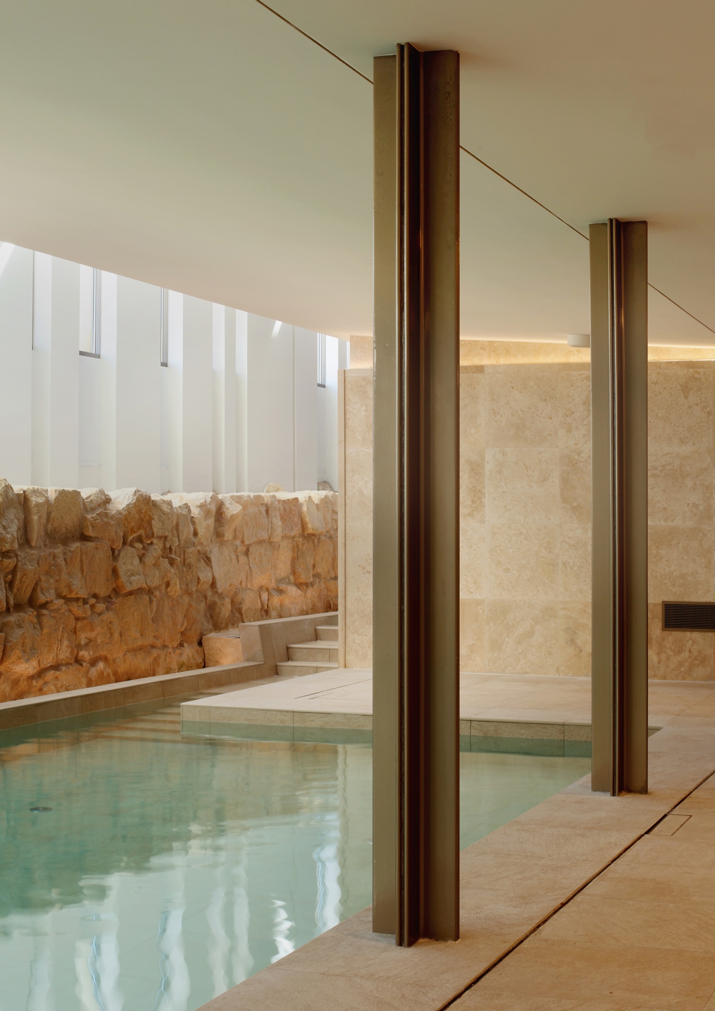
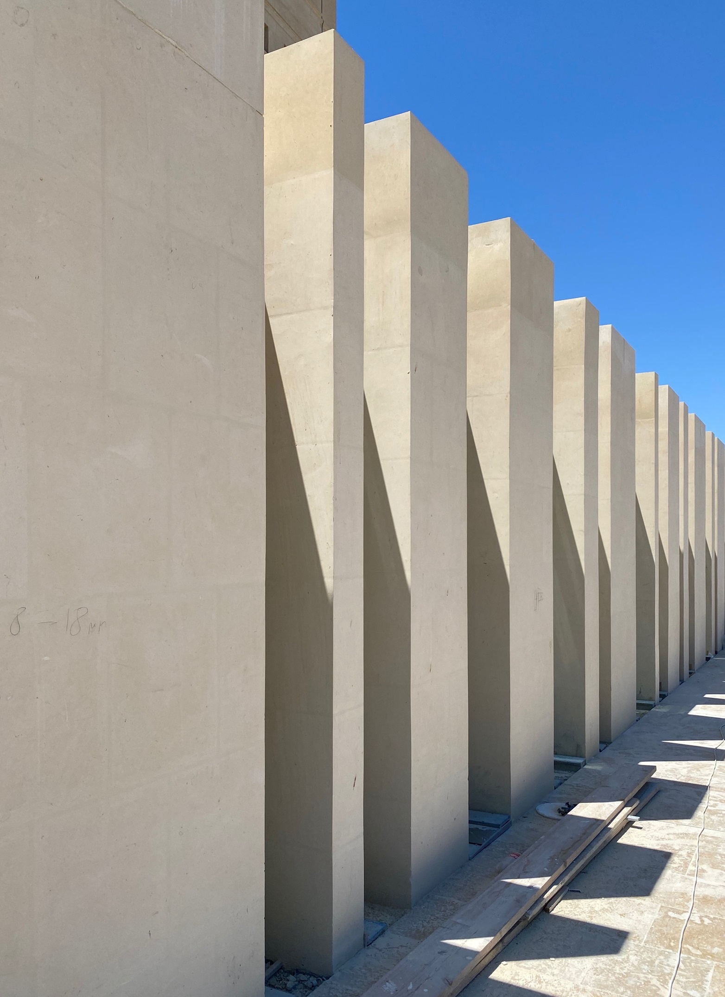
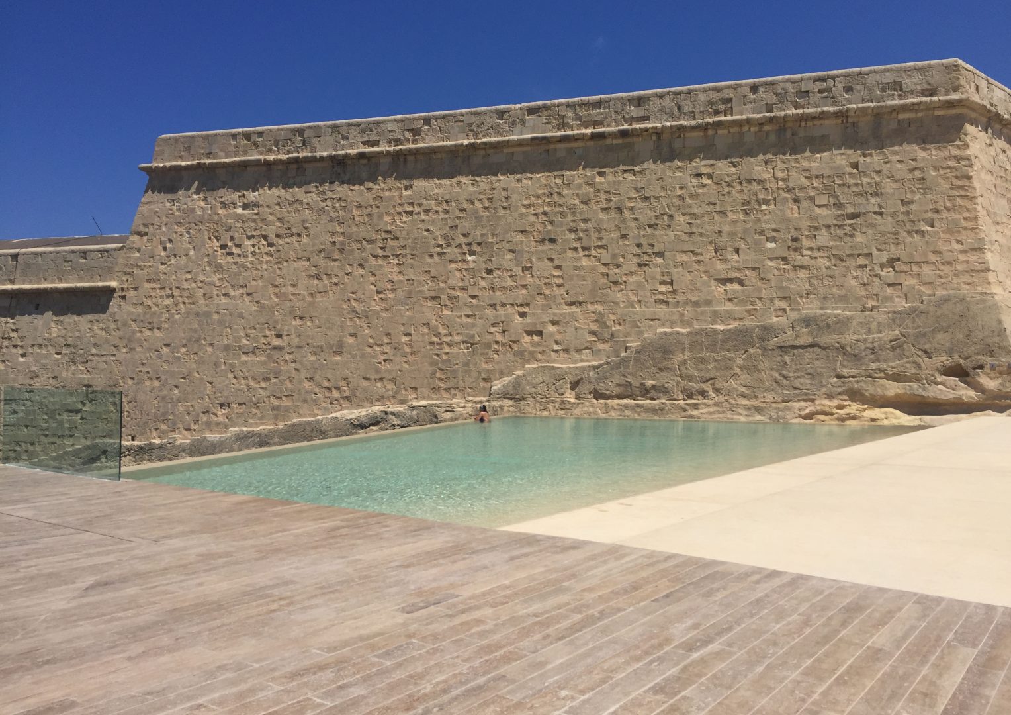
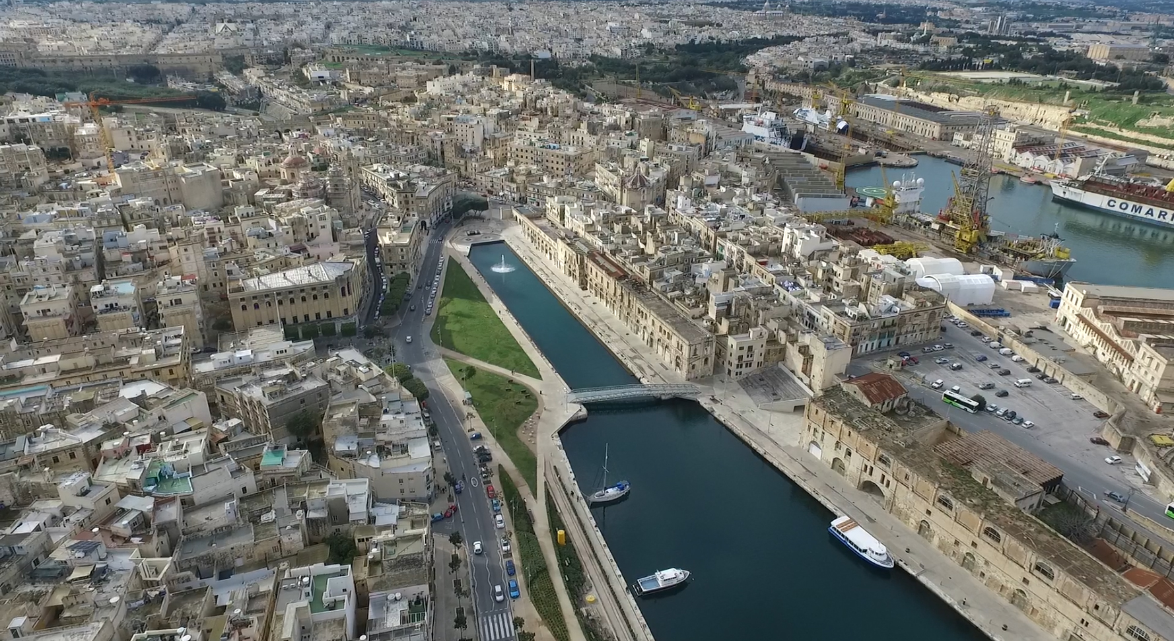
The Cottonera Regeneration Project, which includes the historic Dock 1, aims at achieving the sustainable regeneration of the Three Cities area and its waterfront. AP Valletta was responsible for the Masterplan and, in 2008, the Government of Malta adopted the landscaping phase for the area which entailed, most importantly for the physical and social regeneration of the area, the removal of barriers to the waterfront that up to this point in its history, consisted of a high blank wall that emphasised the abandonment of the Dock.
Today the Creek once again unites, rather than divides, the residential quarters of the Three Cities, through a continuous 2.5km long promenade, linking Senglea’s and Vittoriosa’s waterfronts with gardens and public spaces that retain elements of the industrial heritage of the dockyard.
The landscaping of the waterfront and public spaces around it are a series of nodes connected through the waterfront and promenade at street level. A series of lawned dunes, rising and disappearing into laid paths, create tiny pockets of public yet personal spaces, with the use of public-furniture that recall and recycle the dockyard’s long industrial identity.
The spaces adjacent to the promenade have enriched their traditional functions with new bars and restaurants and have become some of Malta’s prime public cultural spaces connected together by a new bridge, spanning 45m over the creek into Senglea, by the dunes along the Cospicua waterfront or, when ascending past the Phytoremediation Tanks, by the belvedere, from where one can obtain uninterrupted views of Dock 1.
Below the belvedere, a storage space for the local maritime activity has been provided, and by the water’s edge, a landing platform and waiting area for the various ferries servicing the area.
The Dock 1 landscaping project was the product of a dialogue with the local councils, local businesses, traders and NGOs, and based on the needs of the community and place, that, for decades, since the obsolescence of the dockyard industry, has suffered a decline in well-being and prosperity.
