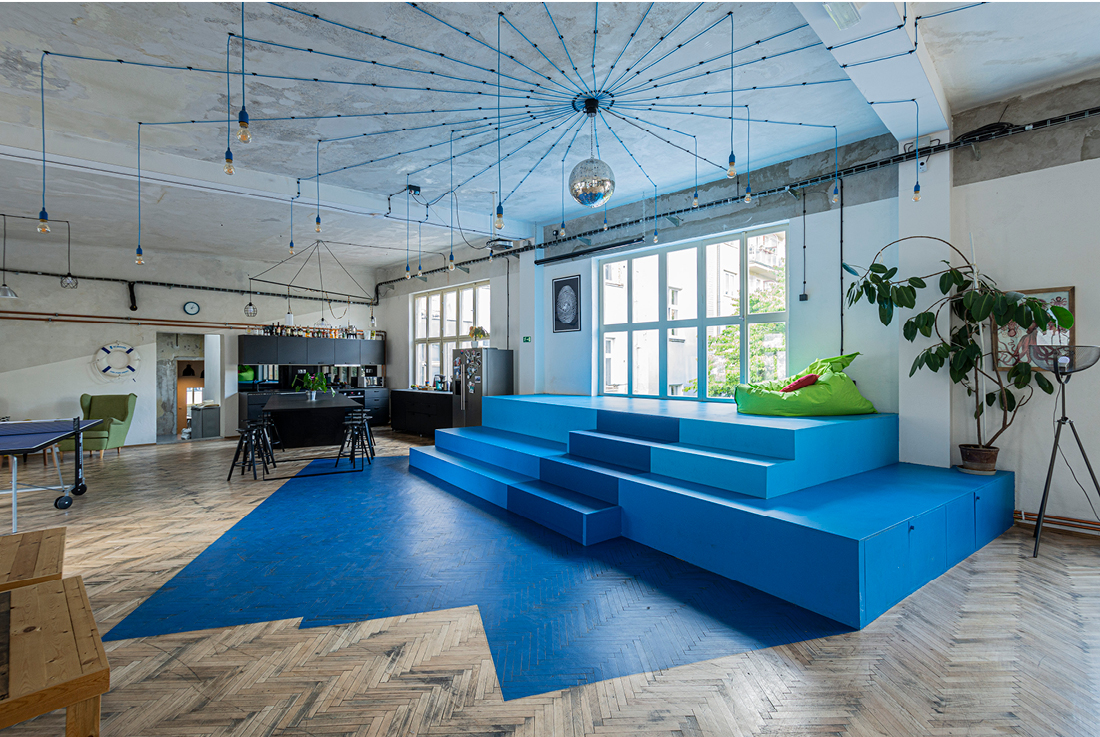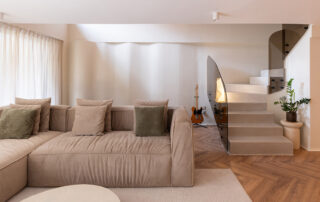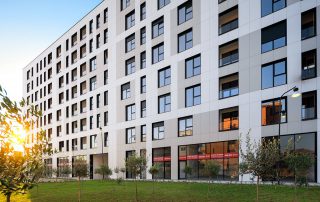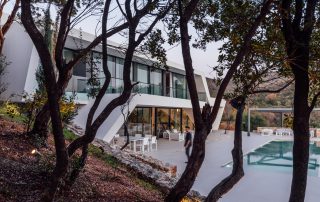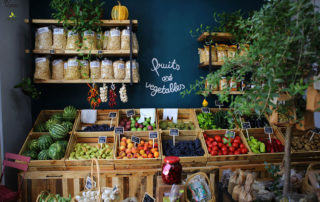A casual punk office where everyone feels a little bit at home.
After initial joint research and brainstorming with the clients, the basic wishes and requirements for the space were defined. The basic pillar for the actual grasp of the space was that it should not be just a bland open office, but that it should be such a variable environment that everyone could have what they like and find their place there that suits them best for work. So in the main central space, a place was created that connects everything at once. In one part it is completely open with a large residence staircase. Various social gatherings, lectures/events and meetings of the company’s sub-teams can be held here. But it’s also a space for meeting over coffee or hanging out at the ping pong table. The adjacent central space is then gradually thickened with freestanding partitions, which gradually start to delineate, thicken and divide the space more by their size. Here there are these semi-private work spaces, for people who are comfortable being close to the coffee/u and social events, but still need their own separate place to work. There are also private phone booths, but also perhaps hanging hammocks for possible relaxation or sleep.
The last connecting space is the smaller offices with the most privacy. The central space is then followed by separate meeting rooms, sanitary facilities and smaller open-office rooms for separate teams.
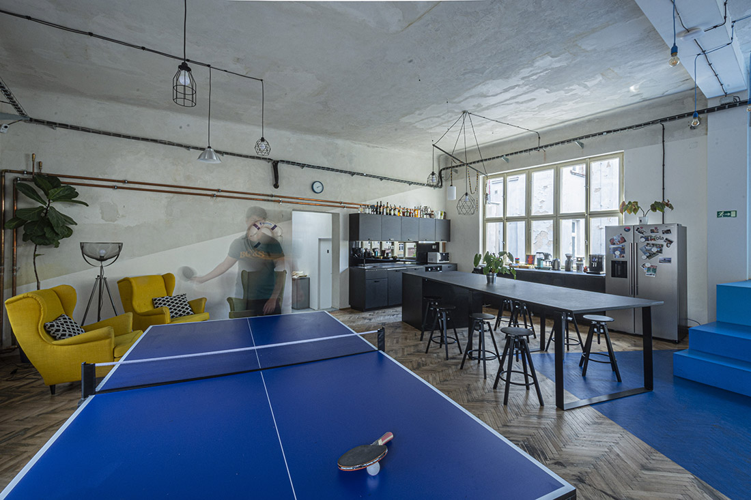
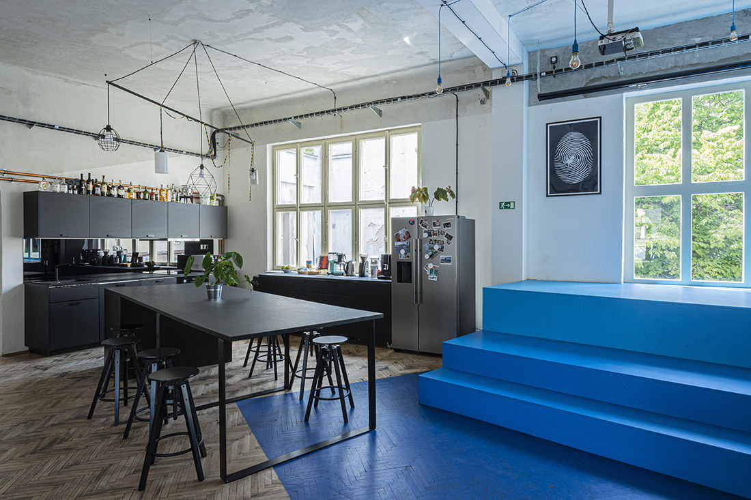
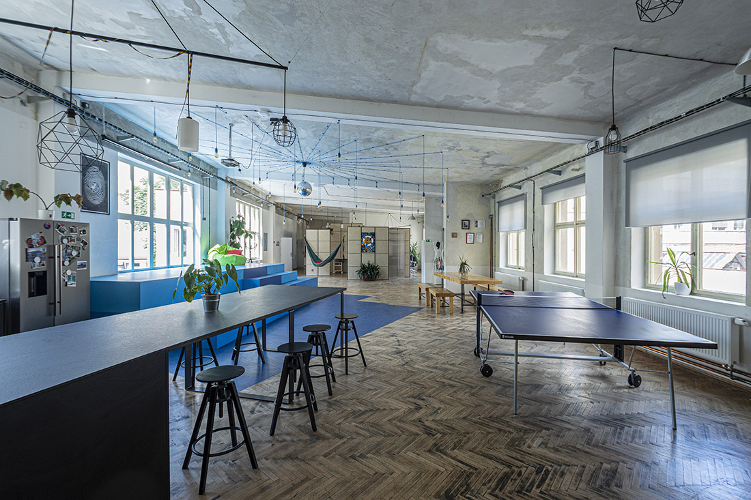
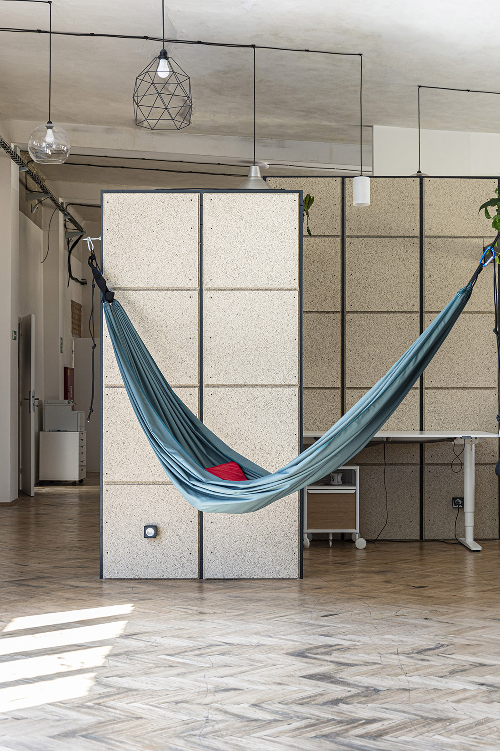
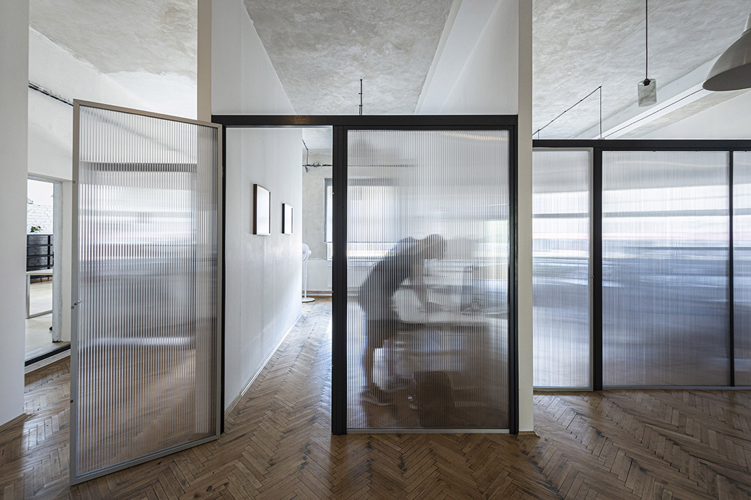
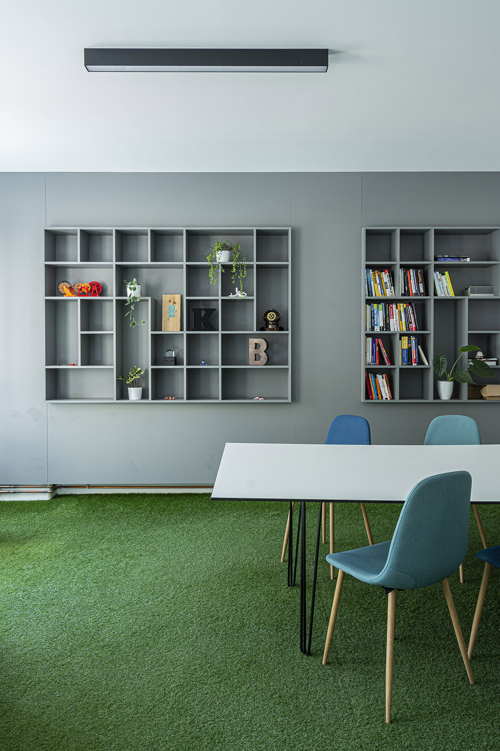
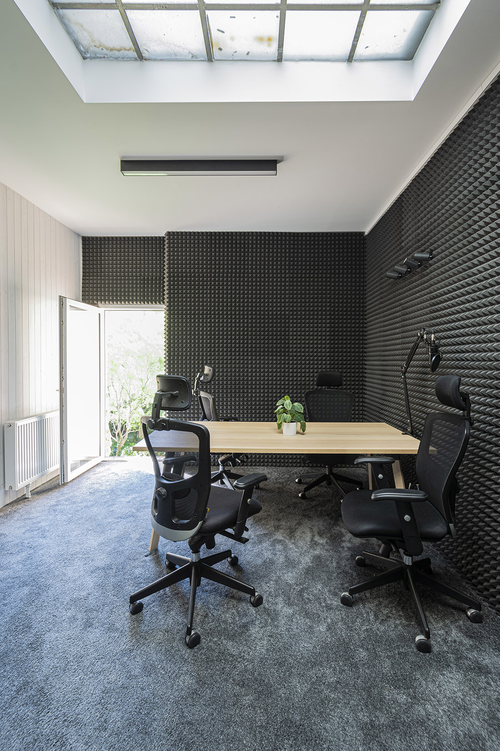
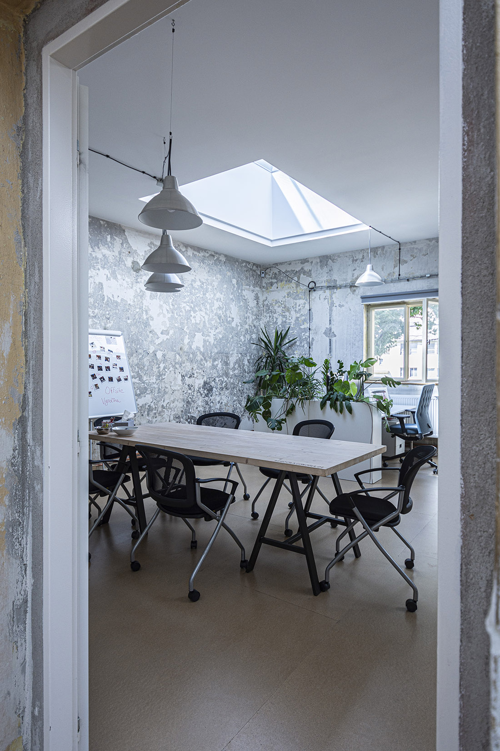
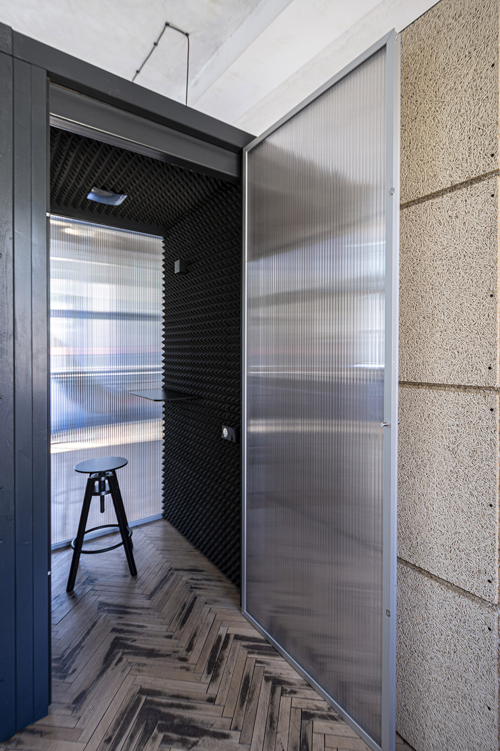
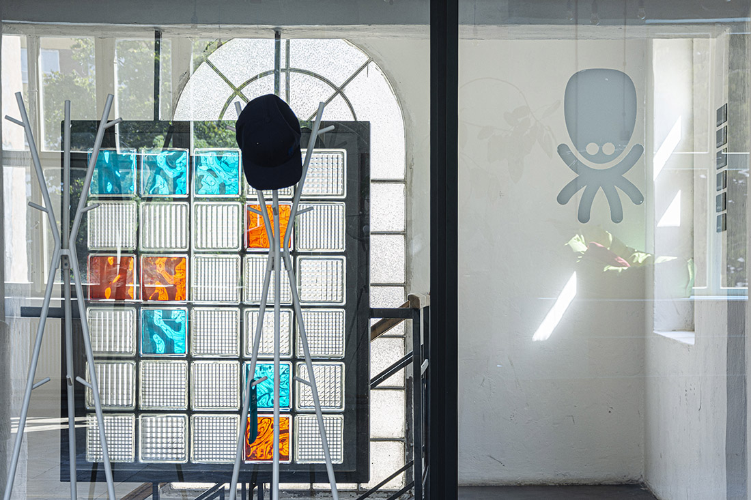
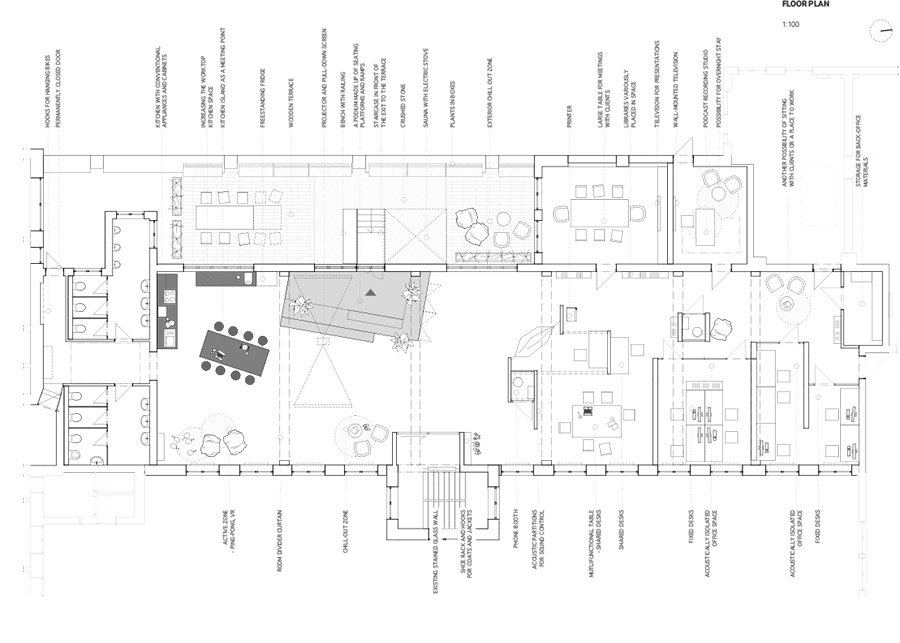

Credits
Interior
momentura
Client
Keboola
Year of completion
2022
Location
Prague, Czech Republic
Total area
600 m2
Photos
Michal Rouha
Project Partners
Collaboration in realization: Jeroným Pražský


