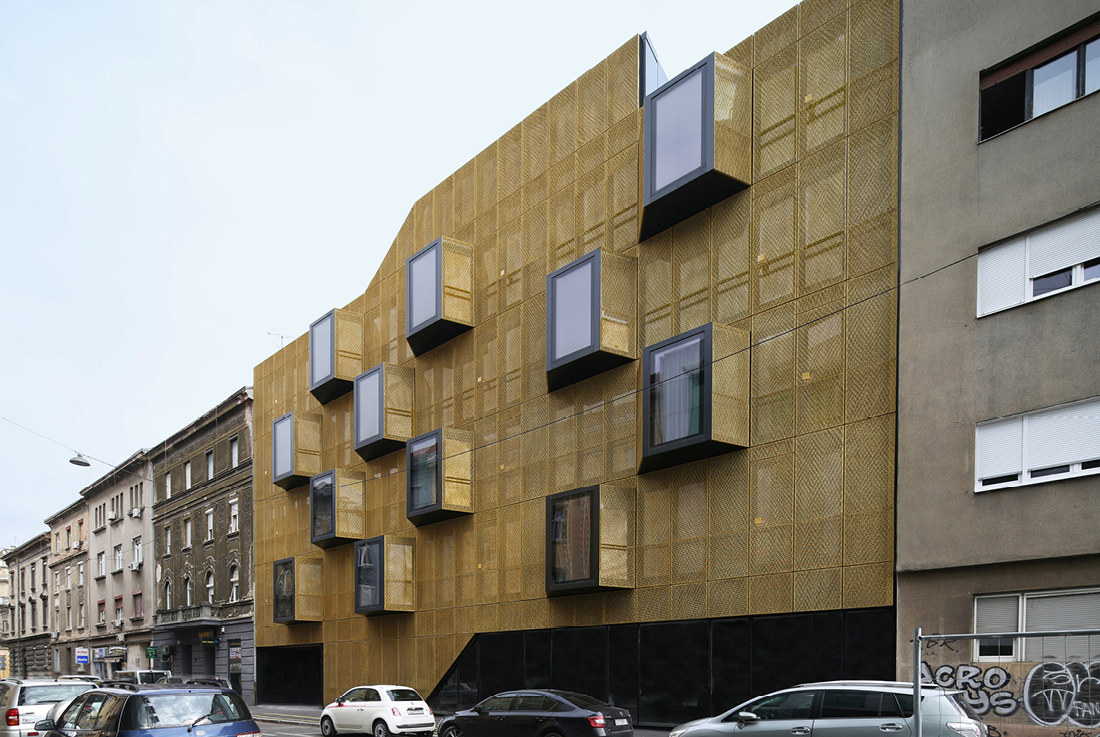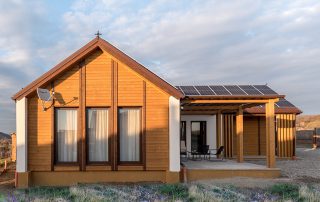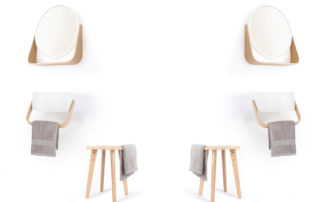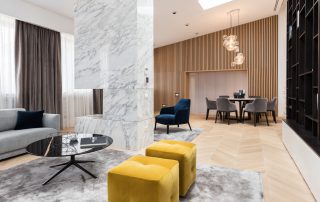The relationship to block urbanism and the characteristic elements of the street canvas is the most important aspect of designing interpolations in the formed, protected parts of the city. Interpolation P can be classified as an interpolation by contrast, where it is not seen merely as a filling of space, but as the creation of a new value. The integrity of the historical ambiance of the Lower Town has been preserved, while being qualitatively enhanced through the use of new materials and techniques, without disrupting the urban fabric or heritage, and respecting the existing masses, standards, and rhythm.
The main elements of the street façade design are bay windows, a recognizable feature of downtown historical architecture. These bay windows shift positions on each floor, creating a dynamic structure on the surface of the façade, which is covered with the same gold-colored metal mesh. The building has a commercial ground floor and four above-ground floors, with a total of 12 apartments.
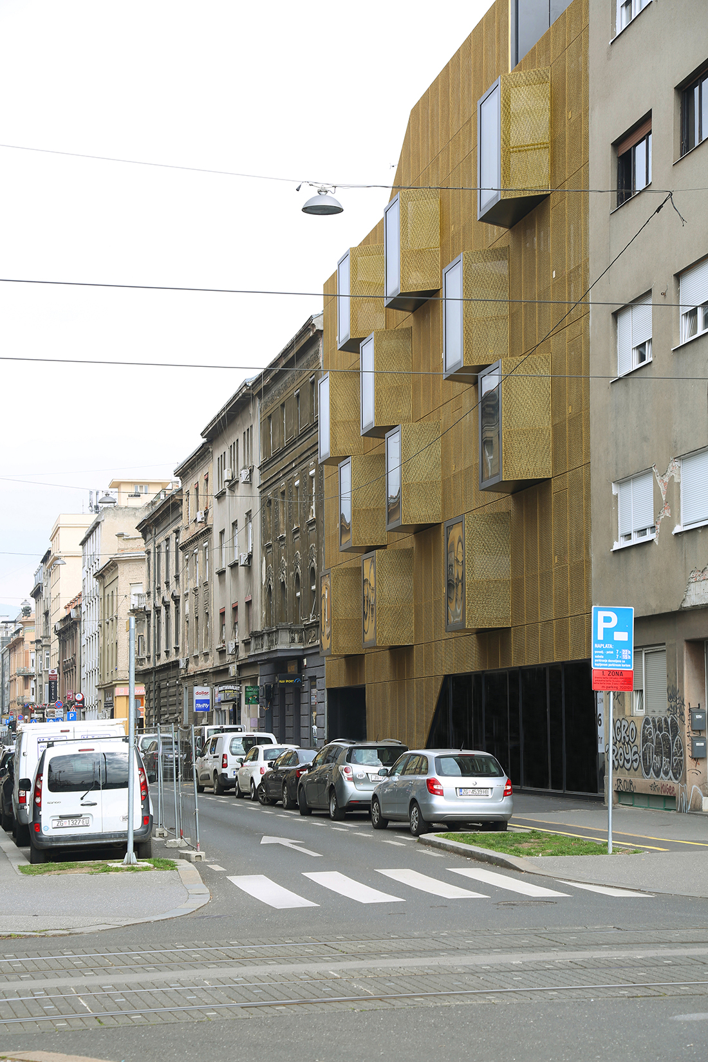
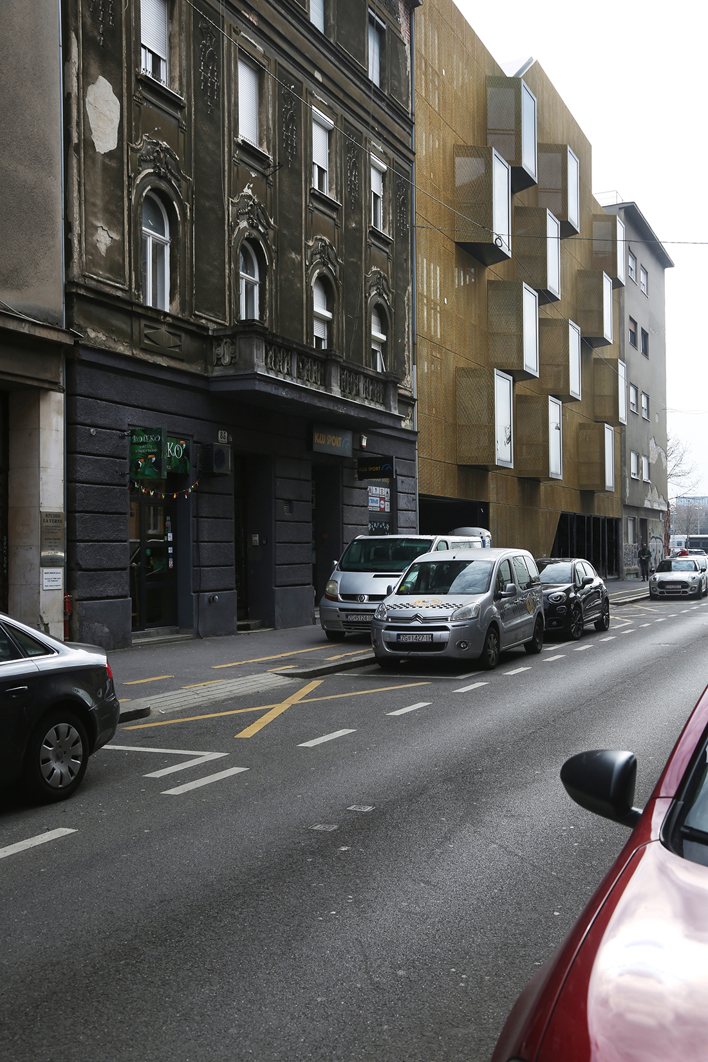
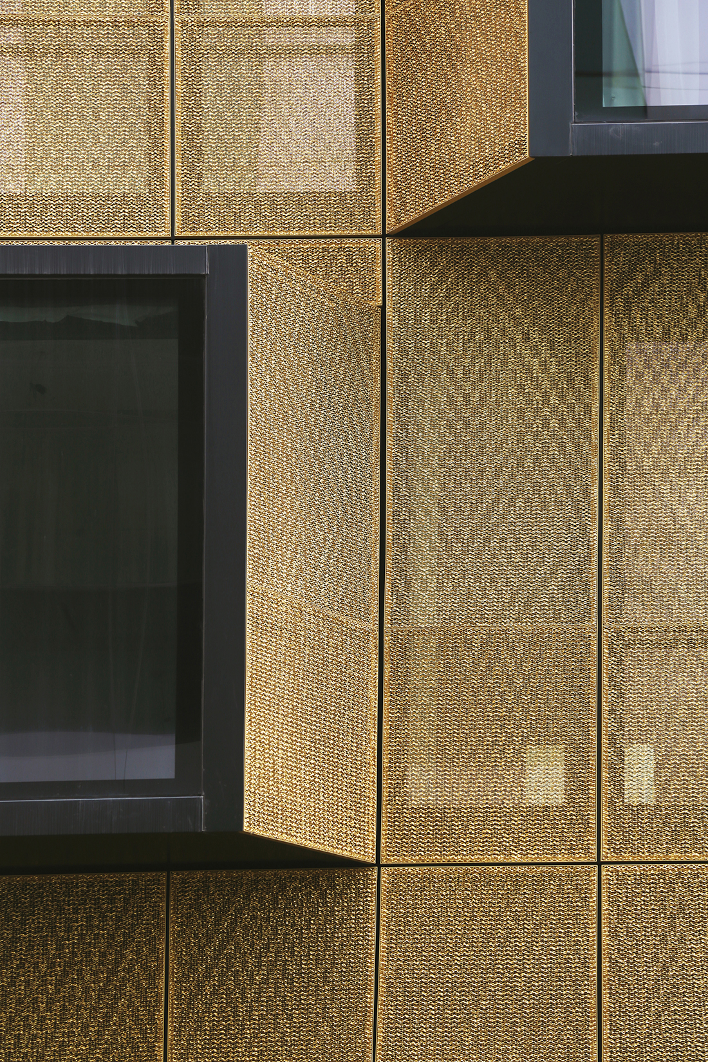
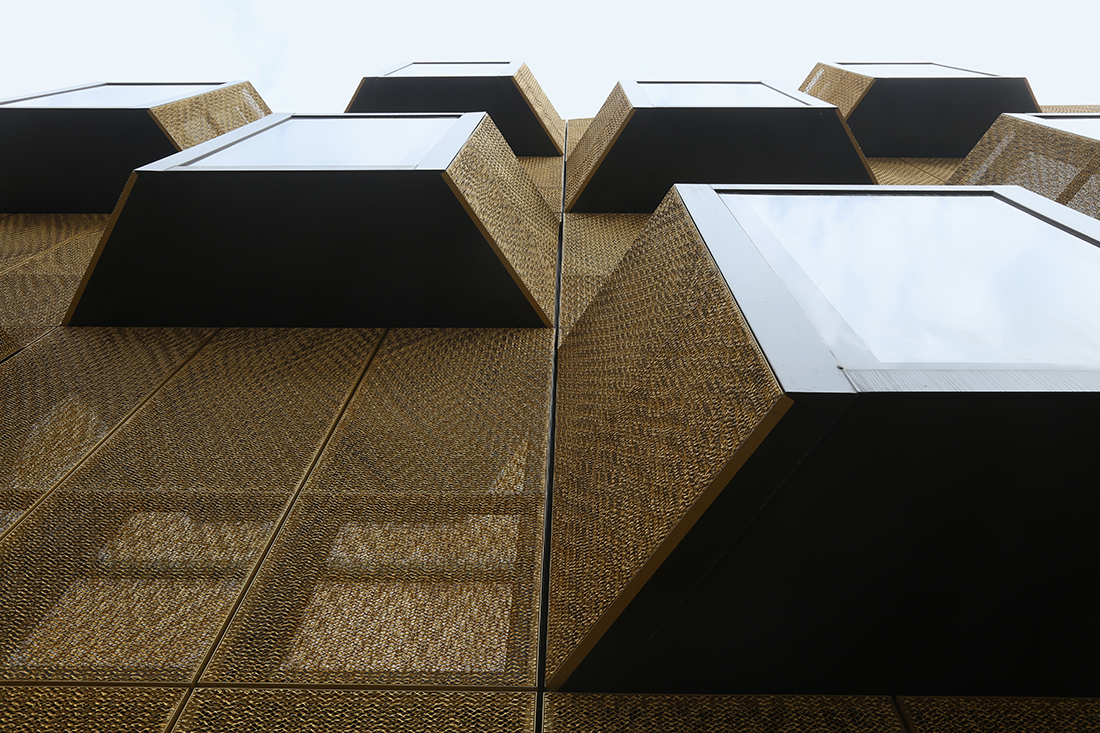
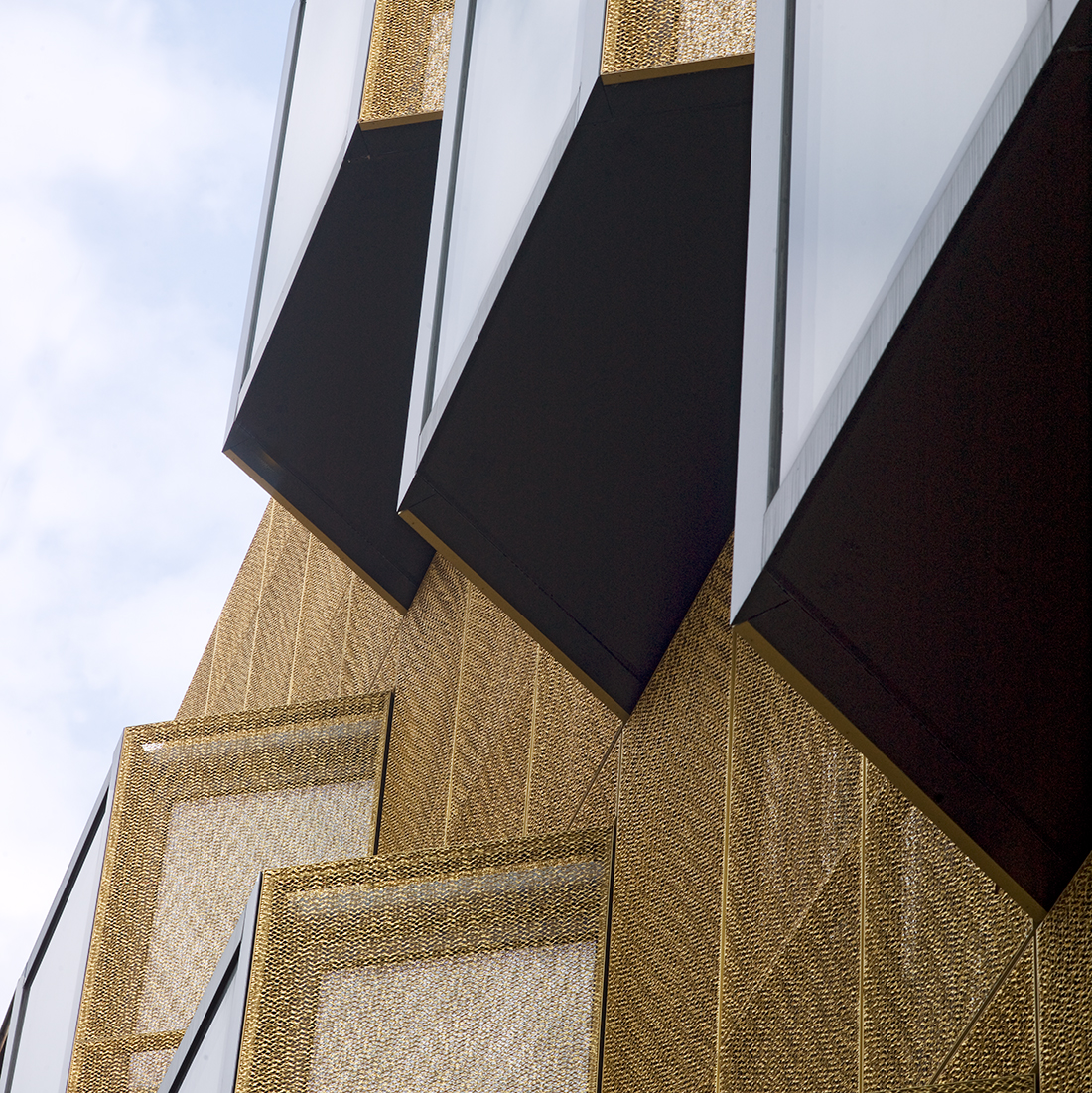
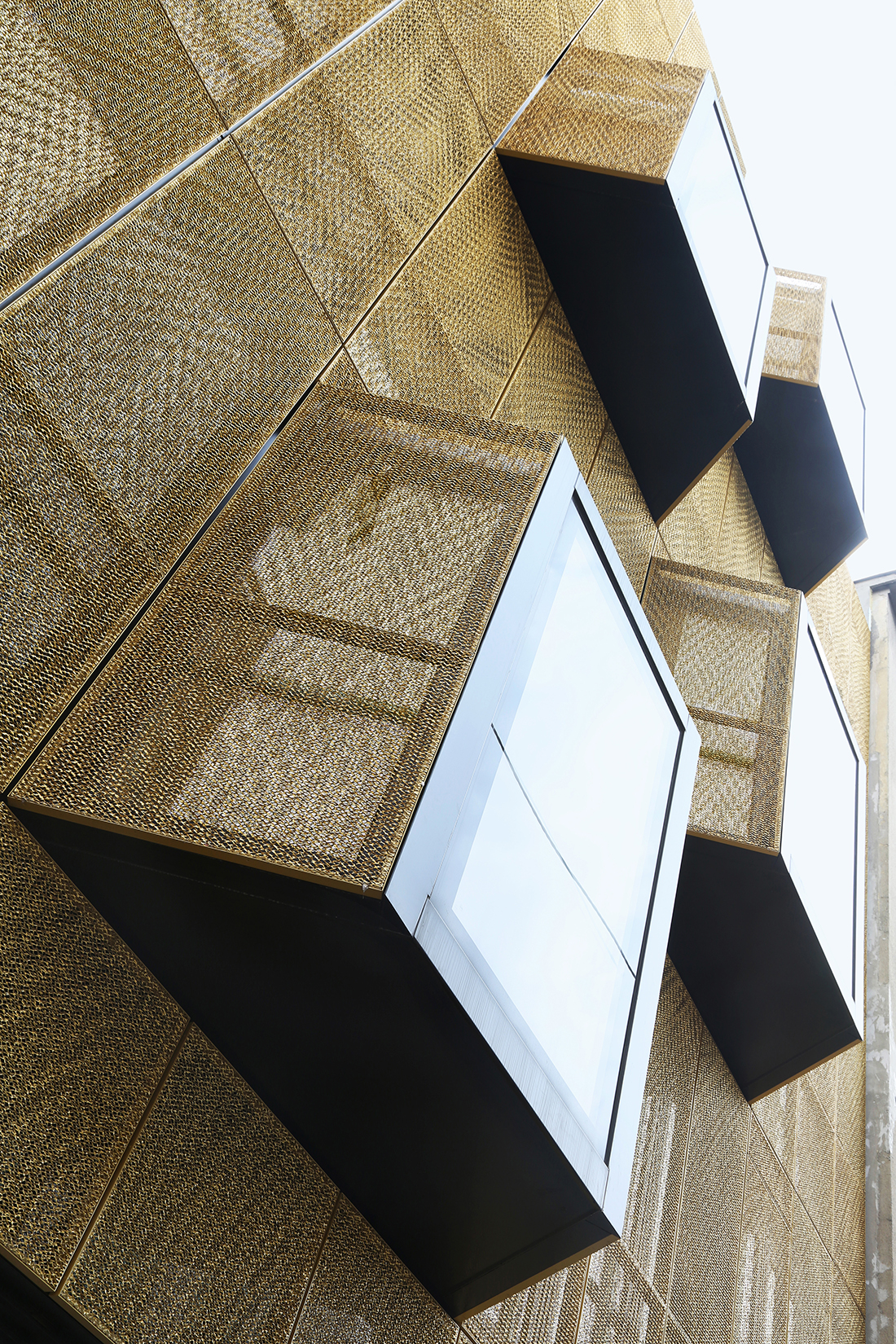
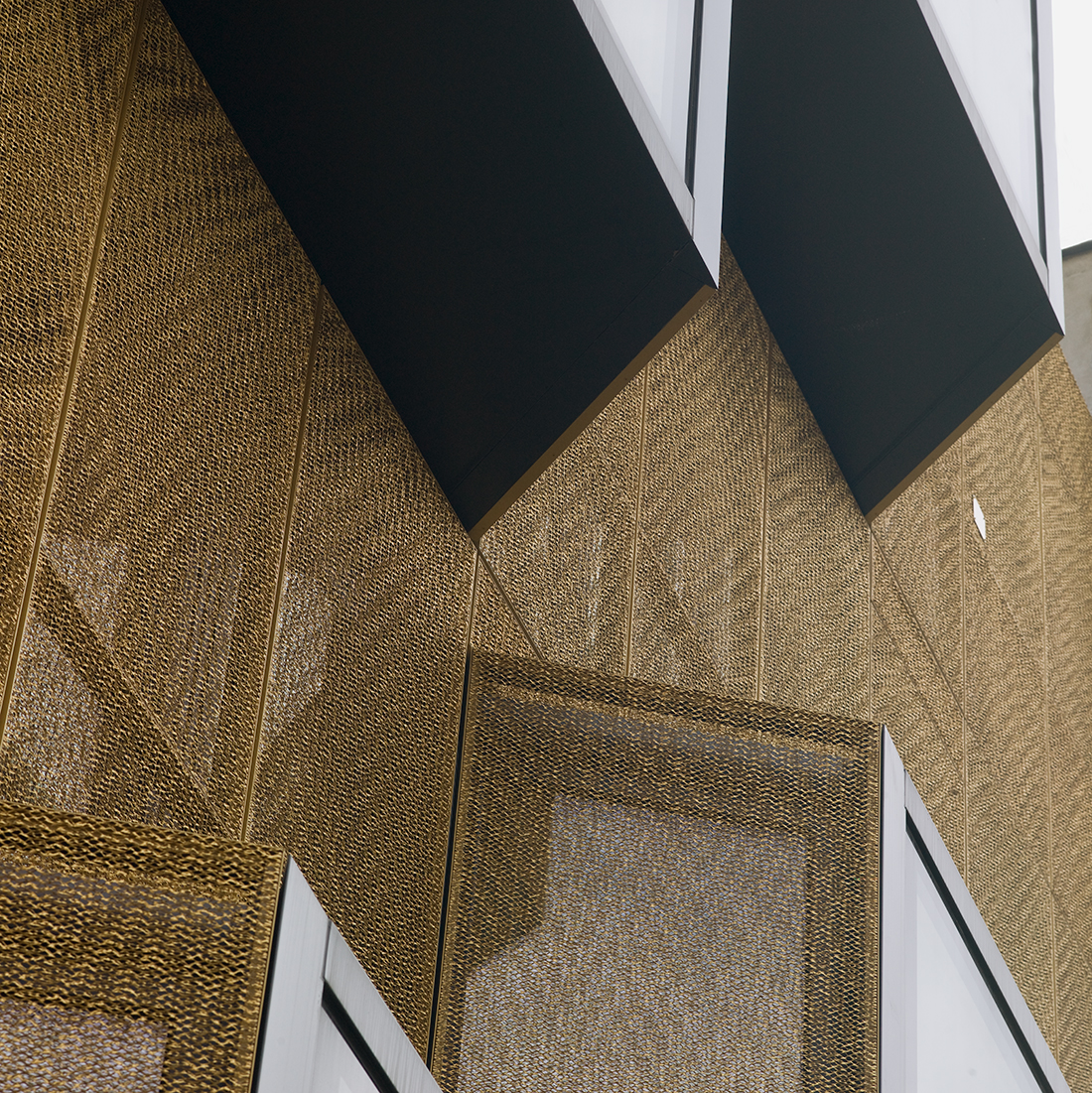
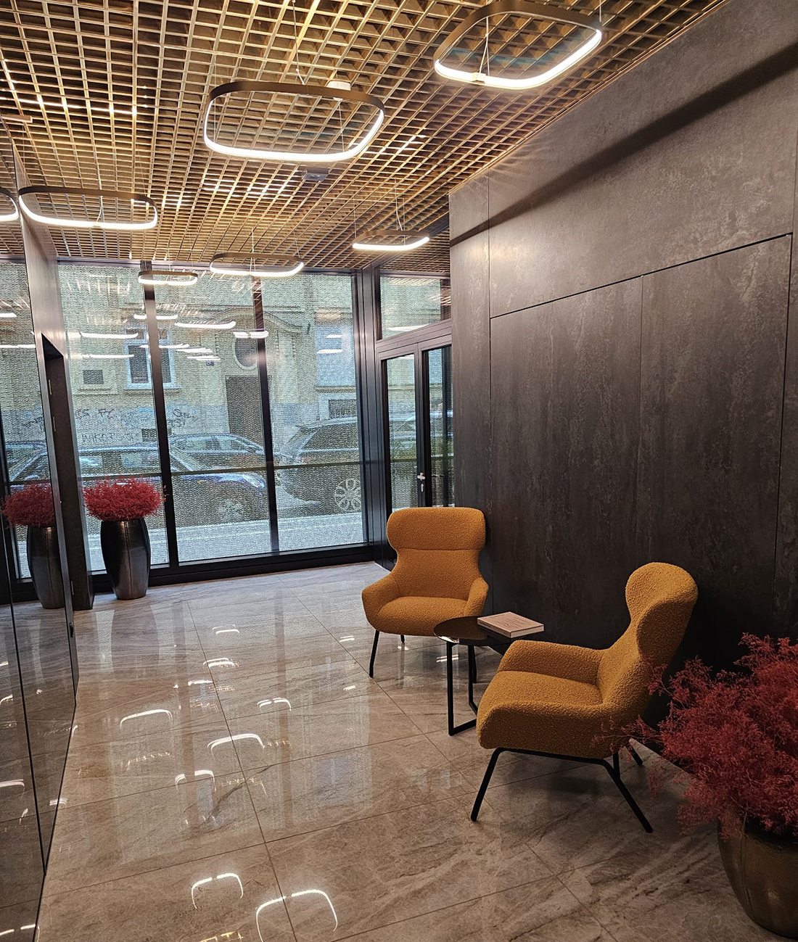
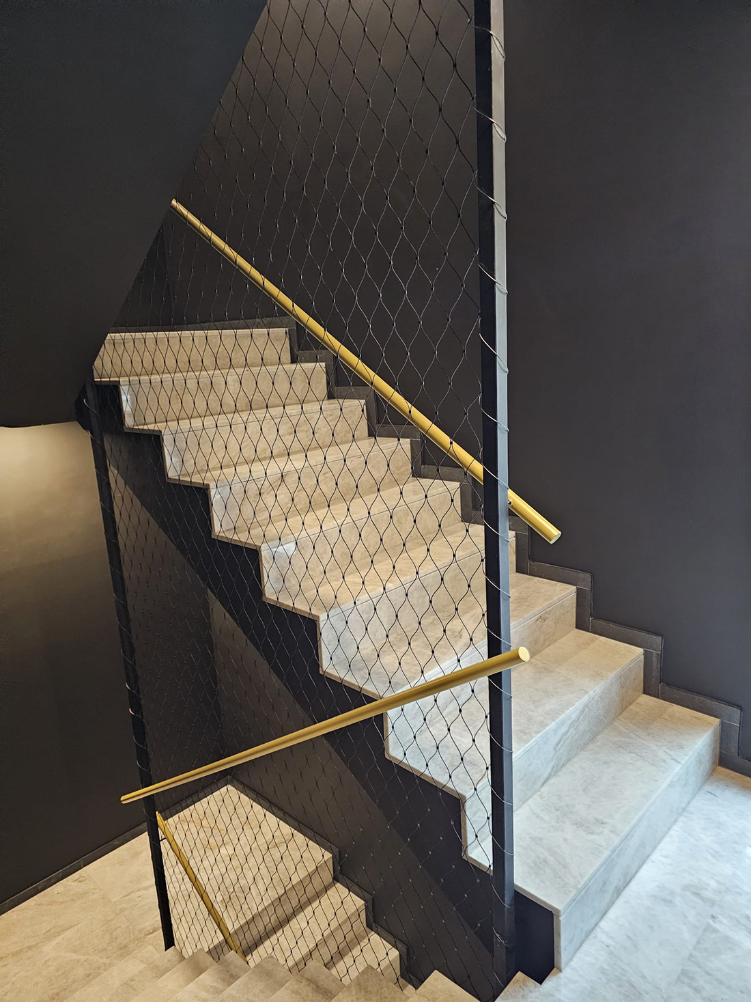

Credits
Architecture
Proarh; Davor Mateković
Client
Private
Year of completion
2023
Location
Zagreb, Croatia
Total area
1.603 m2
Site area
502 m2
Photos
Damir Fabijanić


