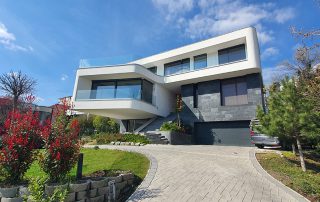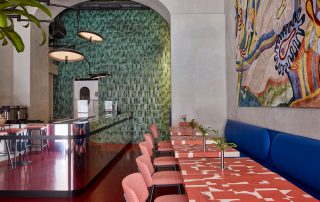In Schierke, a district of Wernigerode at the foot of the Harz Mountains, Graft was commissioned to renovate a listed natural ice rink. Graft proposed a dramatic roof structure anchored at just two points, which provides protection from rain, snow and sunlight but also frames the view of the mountains and sky beyond—its characteristic poise and elegance is indeed a response to the surrounding landscape. Developed in collaboration with Schlaich Bergermann Partner, the steel ring structure is spanned by a steel rope net covered with PTFE membrane totaling 2.400 m2. With its transformation into a new, multifunctional arena, this former historic site has been turned into a year-round tourist attraction. In winter, it serves as a sheltered artificial ice rink, while in summer it is used as a venue for concerts and theatre productions or sports and health events. Two new buildings to the east and west of the stadium host restaurant and cafe facilities along
with other functions. By simultaneously acting as the footing blocks of the roof, these buildings also form part of the structure’s overall composition. Embedded within the topography of the site, they are perceived as an integral part of the surroundings.
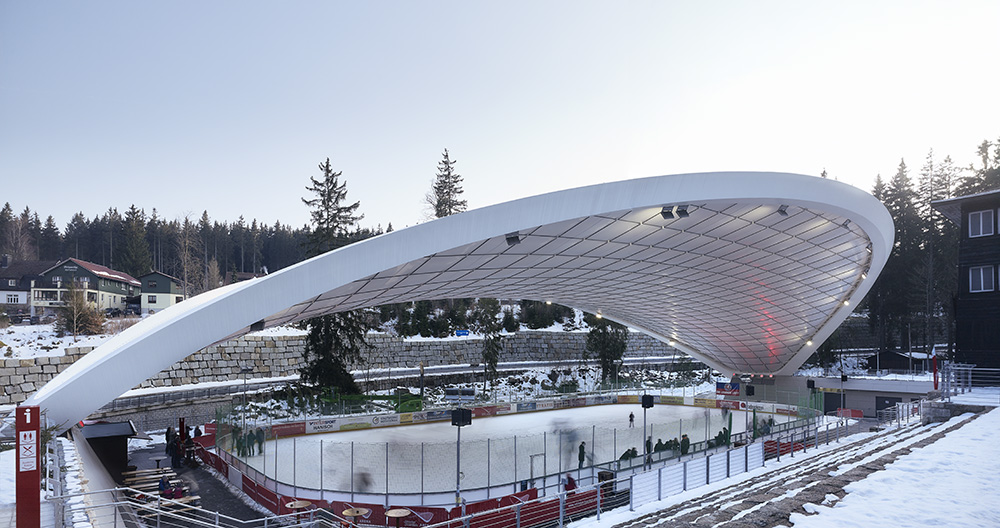
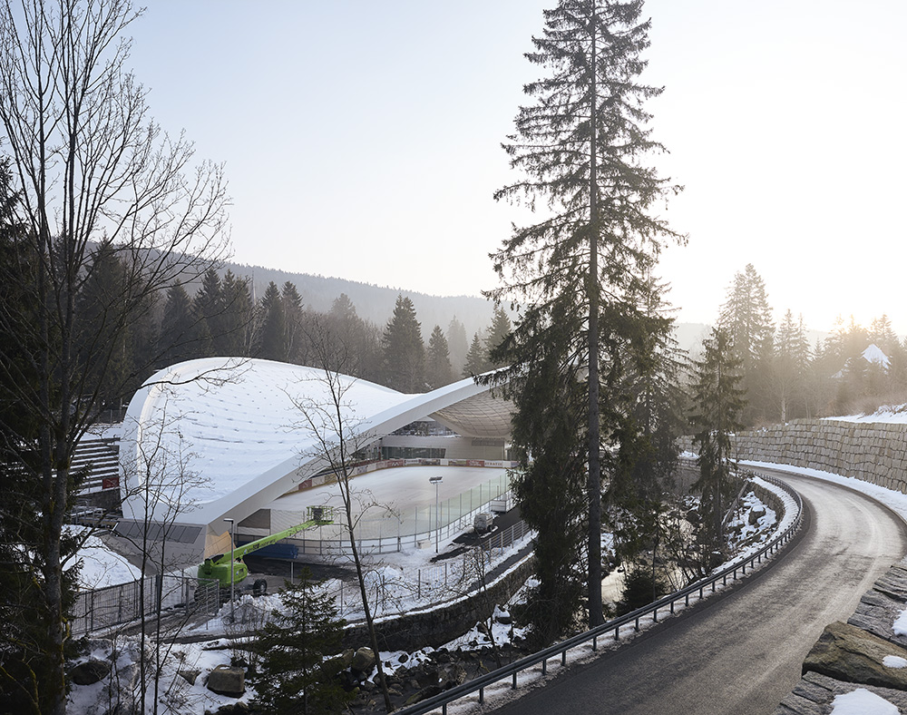
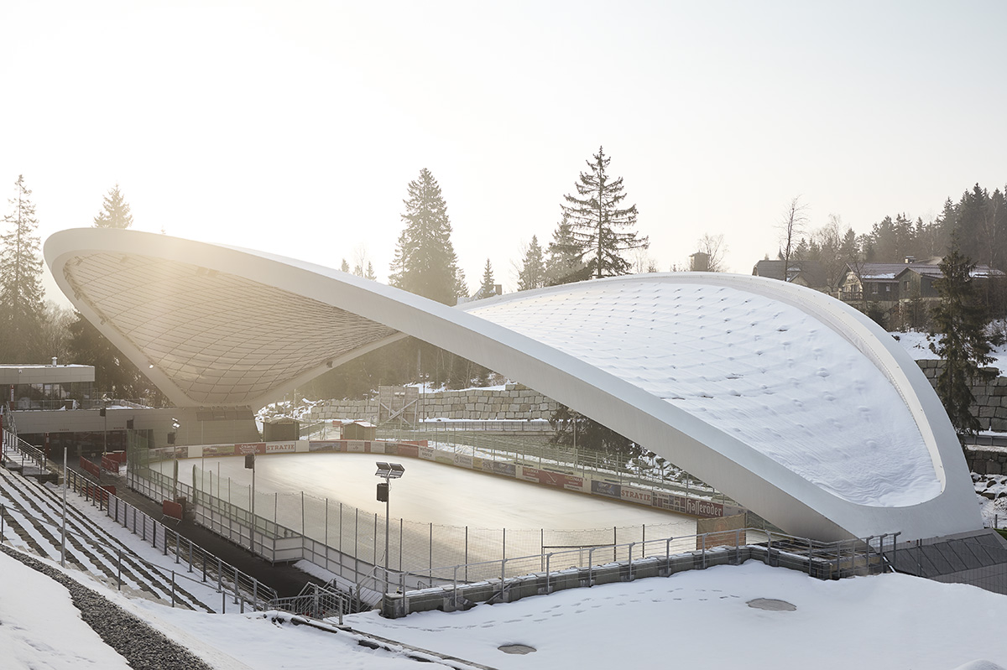
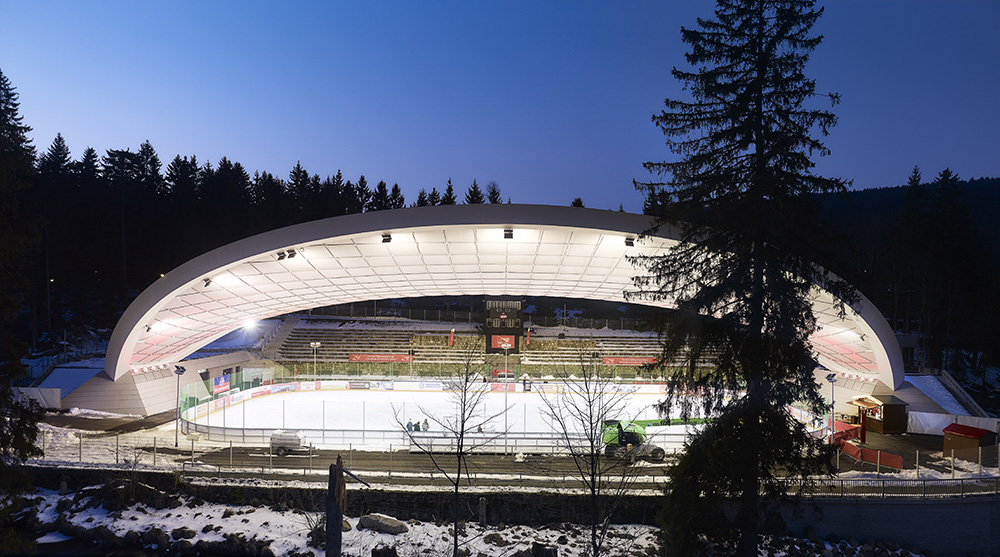
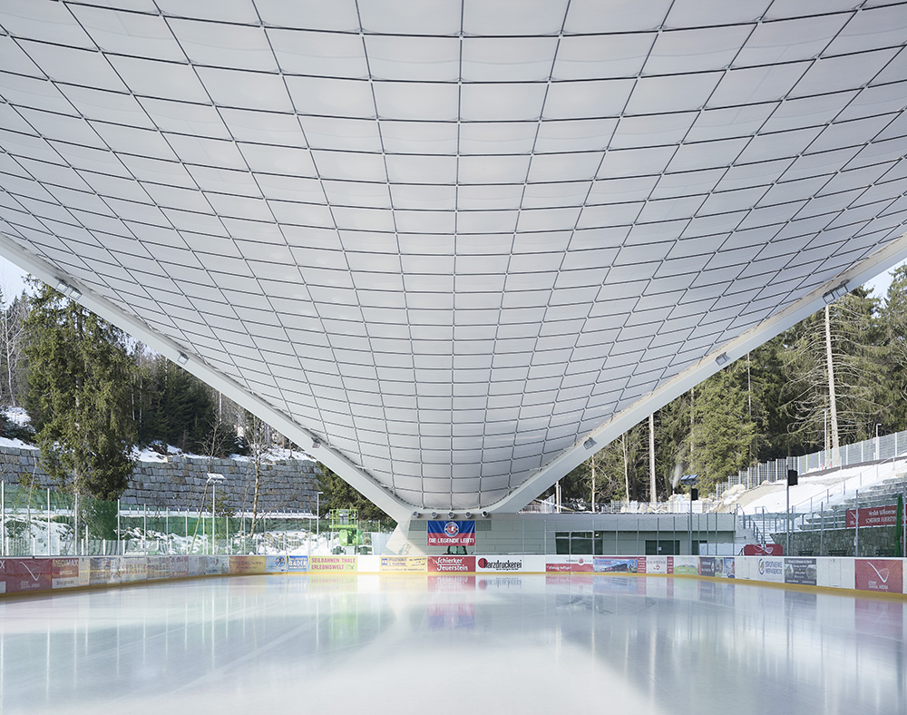
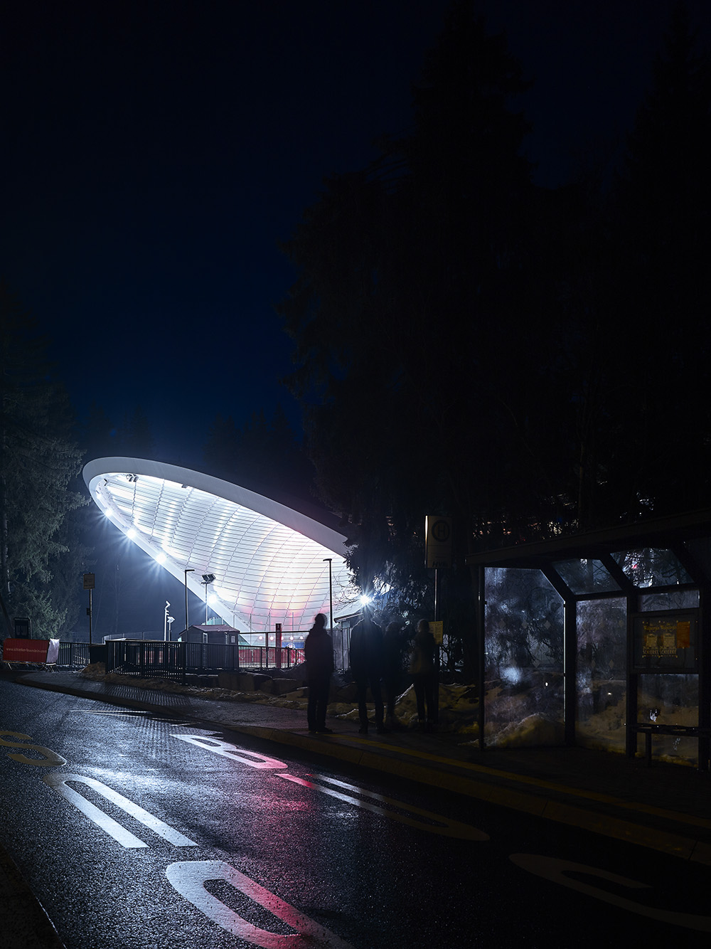

Credits
Architecture
Graft Gesellschaft von Architekten mbH
Client
City of Wernigerode, Germany
Year of completion
2019
Location
Wernigerode, Germany
Total area
2.400 m2
Photos
Michael Moser
Project Partners
Structural planning: Schlaich Bergermann und Partner; Technical planning: IMF – Ingenieurgesellschaft Meinhardt Fulst GmbH; Landscape architect: WES –Landschaftsarchitektur; Fire protection: HHP; Building physics: Ingenieurbüro Mark Bartel; Lightning design roof: Jack Be Nimble; Lighting Design: IMF – Ingenieurgesellschaft Meinhardt Fulst GmbH; Construction supervision: IGS Ingenieure GmbH & Co. KG





