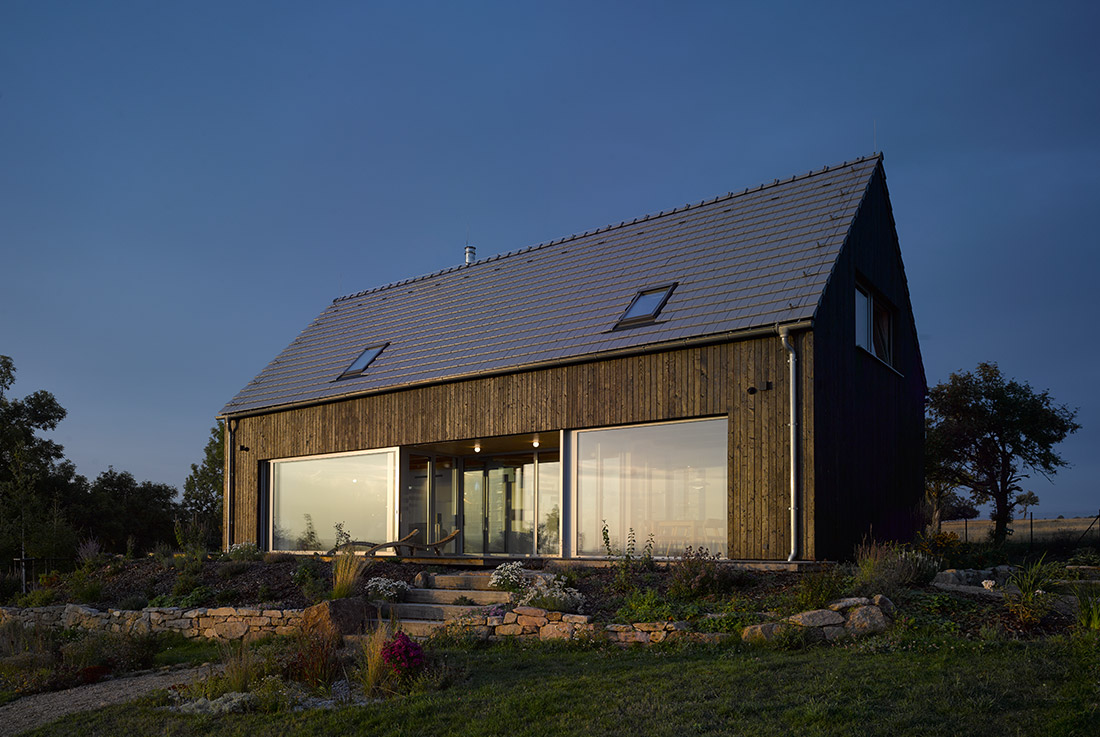
The property, located on a mountain ridge in the tiny hamlet of Mníšek in the Ore Mountains, about one kilometer from the German border, offers a one-of-a-kind panoramic view. The climatic conditions are what one might expect at 750 meters above sea level, and are reflected in the presence of nearby wind turbines.
The house is of a traditional design – two floors with a gabled roof, its axis parallel to the road, with an attached two-car garage whose flat roof also covers the walkway leading up to the front door. Thanks to the property’s excellent orientation, the living spaces open up to the surrounding vistas while also letting in sunlight. The local access road follows the property’s northern border, with unique stunning views to the south.
This situation is reflected in the building’s interior layout. The expansive main living room is lined with large floor-to-ceiling windows. The short summer season inspired the addition of a winter garden – a covered terrace in the central part of the southwestern facade that can be accessed from the living and dining rooms. Thanks to a large sliding window, the space can be permanently opened during the warm season. It has become the heart of the house. A single-flight staircase next to the winter garden leads to the upper floor.
While the interior is characterized by the use of wood and light colors, the building’s exterior is clad in the dark wooden planks typical for this location. The wood’s original hue is guarded by a protective coating of oxblood. The black color is achieved in an environmentally friendly manner, by heating the wood and without the use of synthetic varnish. The roof covering is traditional ceramic roof tiles, with a modern gray glaze and a simple shape.
The building is certified as a passive house – i.e., it requires a minimum of energy despite the extreme conditions. This was achieved through the use of modern technology to control the building’s ventilation, a heat pump, and smart home automation. Nevertheless, one important precondition was the building’s simple and rational form – a typical trait for the architectural designs of Stempel & Tesař. Thanks to its heat gain, the ideally oriented large-format glass offers an advantage in winter and belies the preconceived notion that passive houses cannot have large windows.
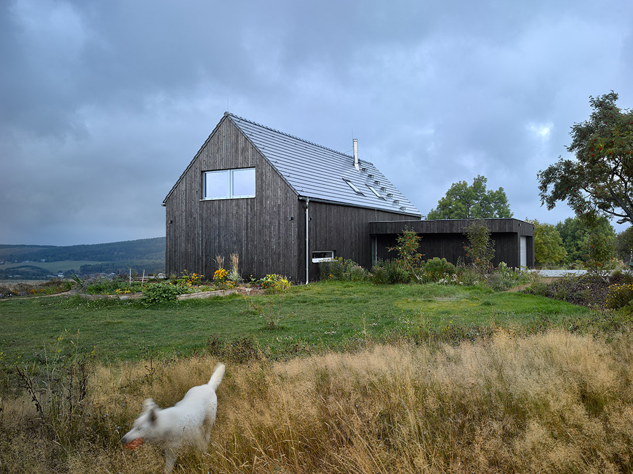
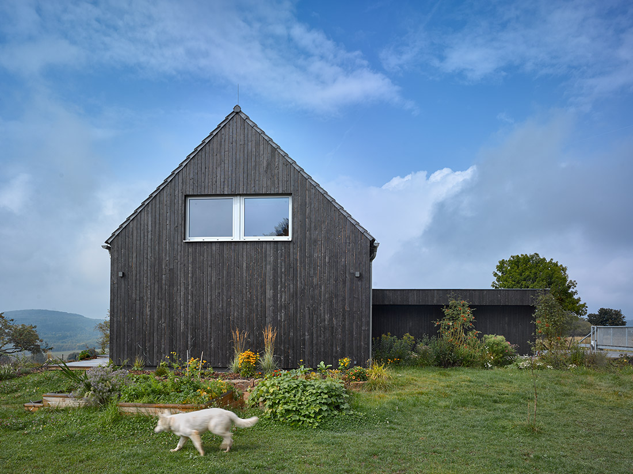
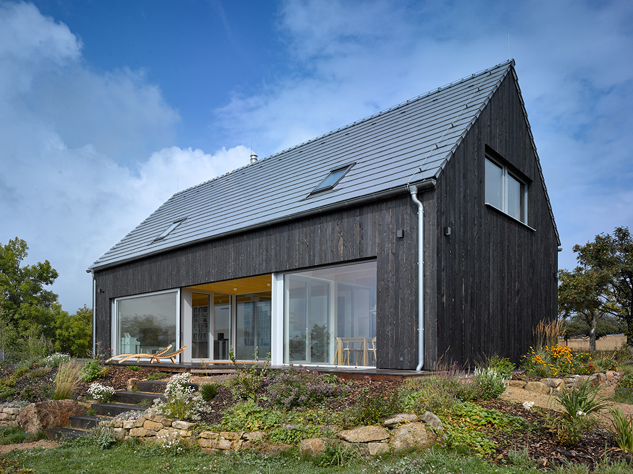
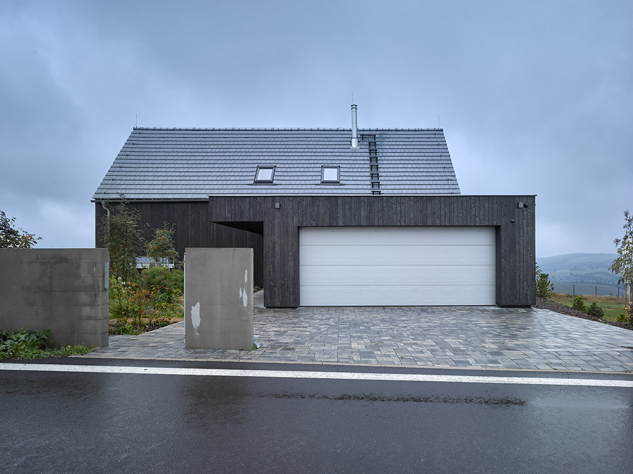
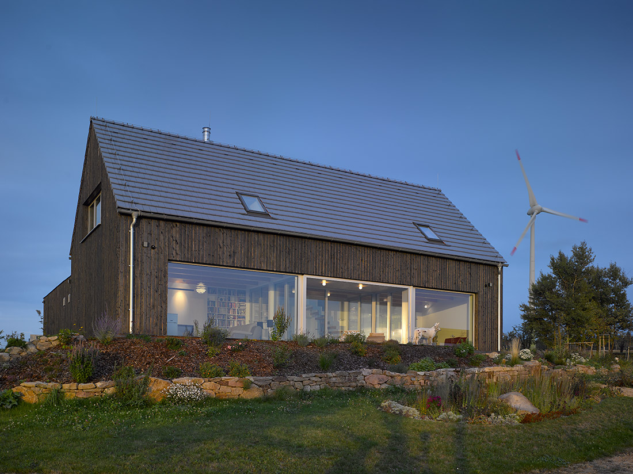
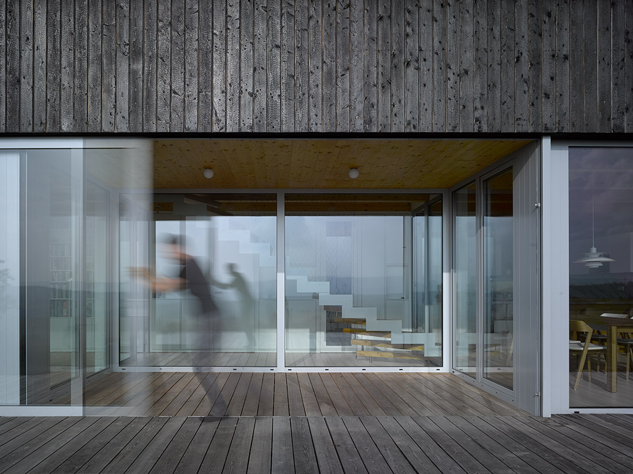
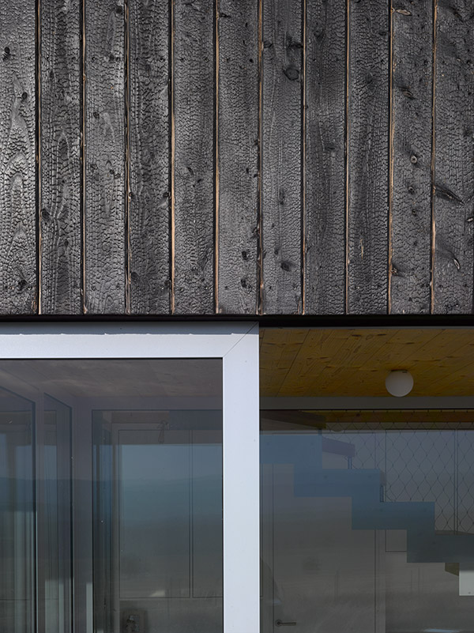
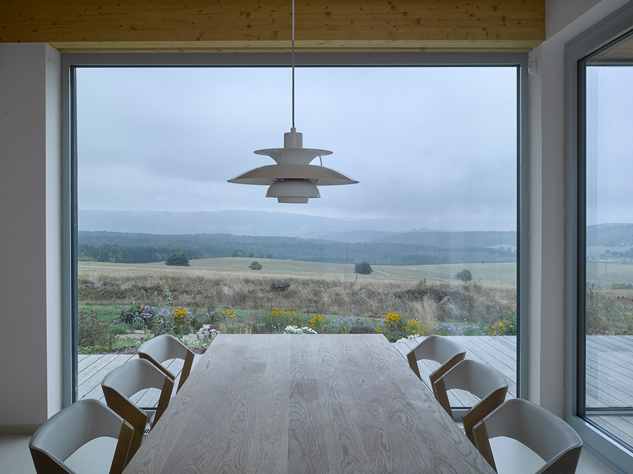
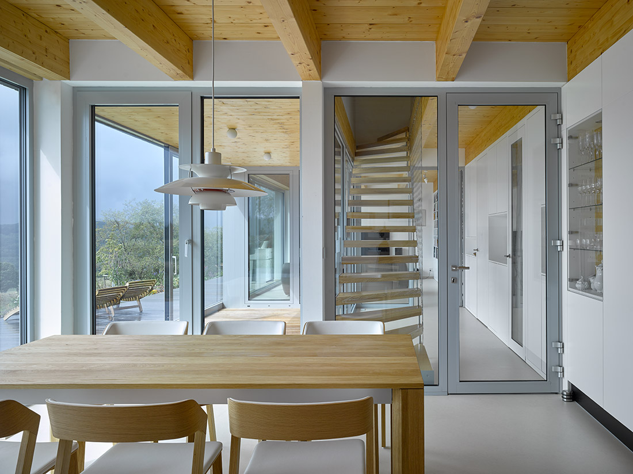
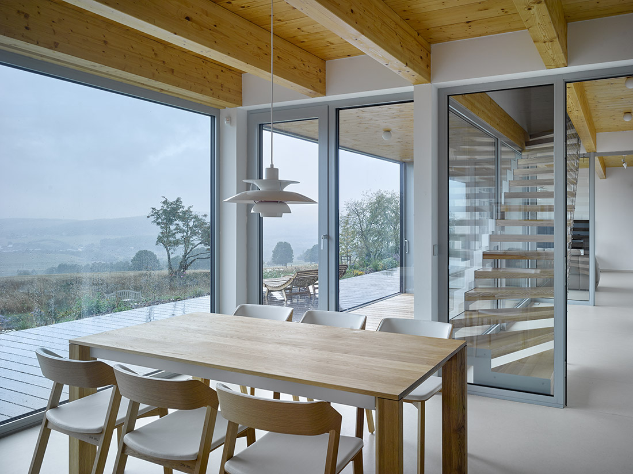
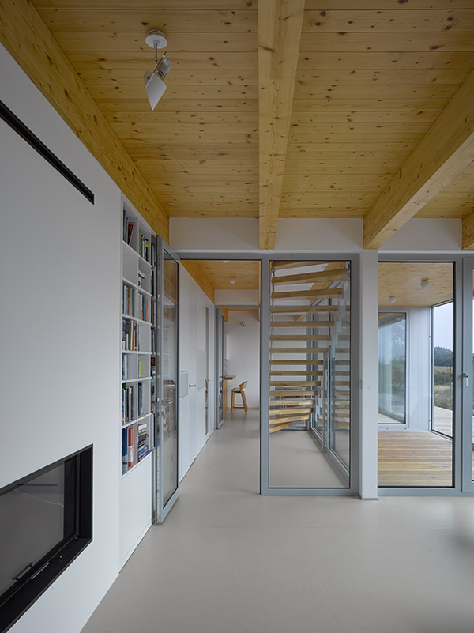


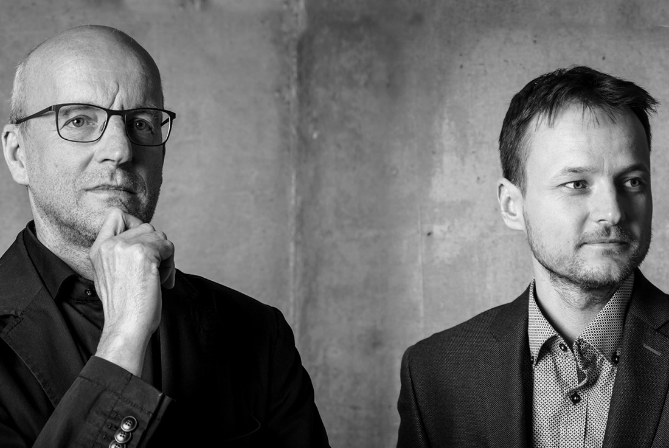
About author
Ján Stempel, a graduate of the Faculty of Architecture at Budapest University of Technology and Economics, earned his first practical experience at the now legendary SIAL studio. The winning design for and subsequent realization of the Czechoslovak pavilion for Expo ’92 in Seville formed the impetus for the creation of the A.D.N.S. architecture studio. In 2004, after many years with the company, Stempel quit his partnership and began to work on his own. Since 2006, he has been a studio head at Czech Technical University’s Faculty of Architecture in Prague. In 2008, he founded Stempel Tesař architekti with Jan Jakub Tesař, who attended a prestigious university in the Dutch town of Delft and also studied at Czech Technical University’s Faculty of Architecture in Prague. During his time in the Netherlands, he worked for the renowned office of Jeanne Dekkers Architectuur.
Authors: Stempel & Tesar architekti; Ján Stempel, Jan Jakub Tesař
Main Contractor: TERMO s.r.o
Year of completion: 2018
Location: Mníšek, Ore Mountains, Czech Republic
Text provided by the authors of the project.


