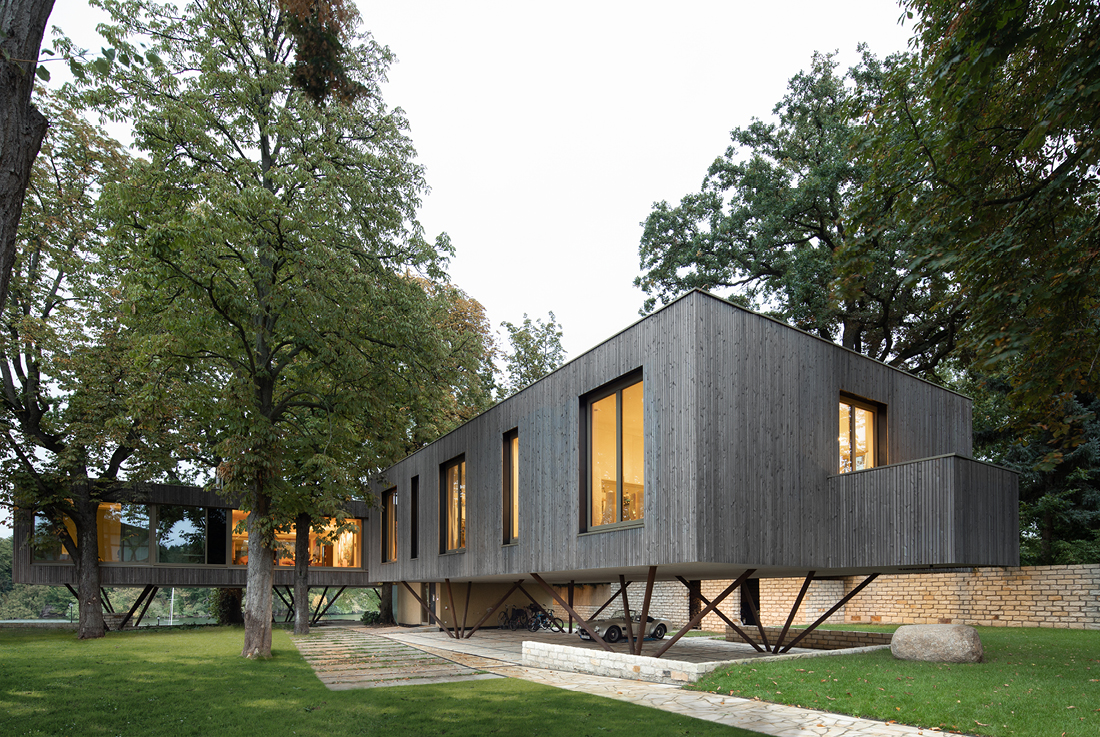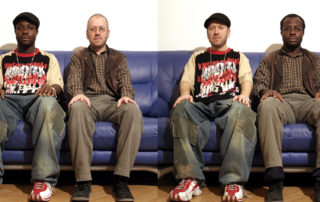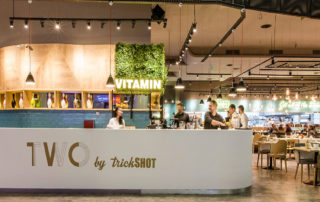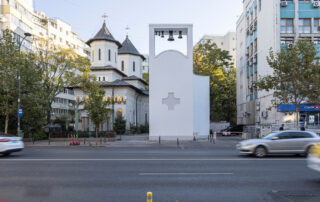Carlos Zwick designed a wooden house supported by 40 diagonal steel posts, respecting the listed Imperial Terraces. It resembles a contemporary treehouse. The facade, consisting of vertical untreated larch wood slats with a natural grey patina, seamlessly blends with the surrounding nature.
The loggia, floating 8 meters above the lake, offers breathtaking views. Large wooden sliding windows bring nature indoors, allowing residents to connect with the environment. Focus was given to designing a sustainable low-energy house by using fully recyclable materials without any chemical adhesives.
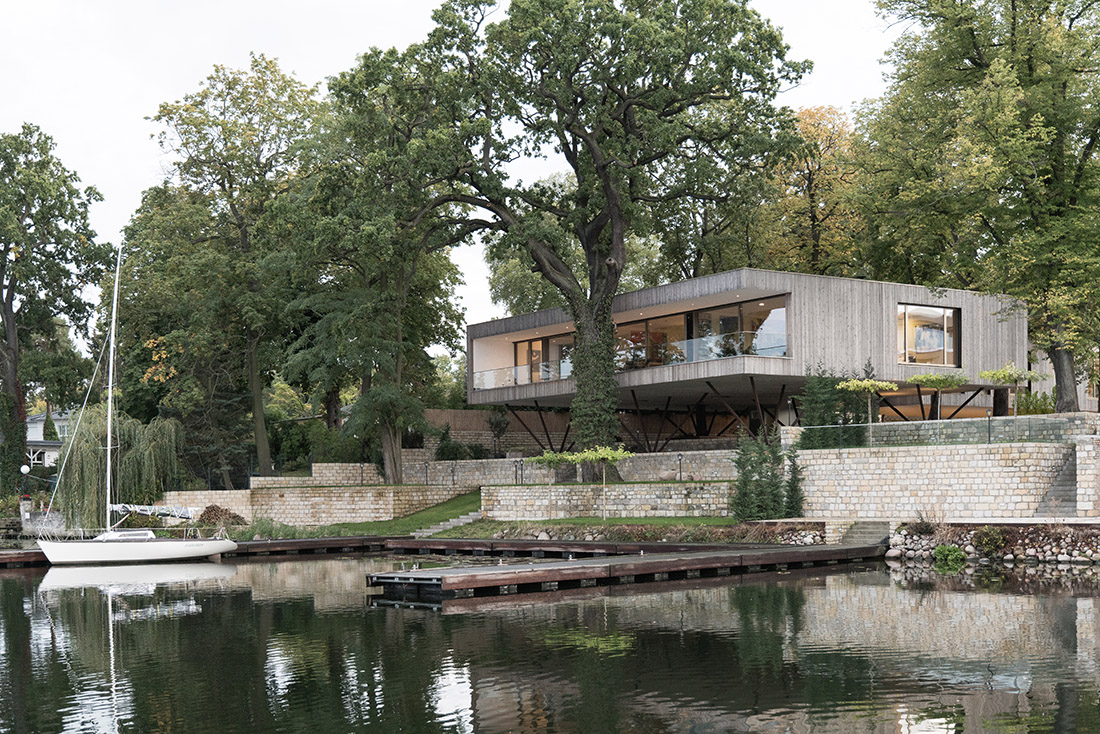

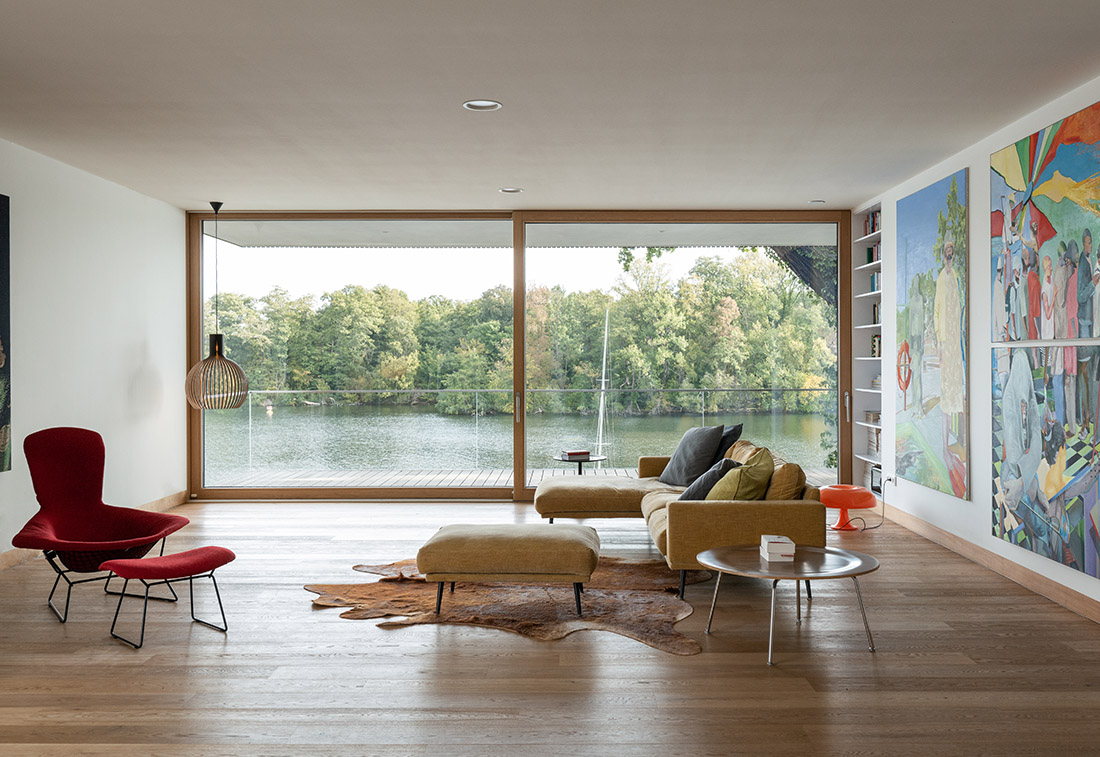

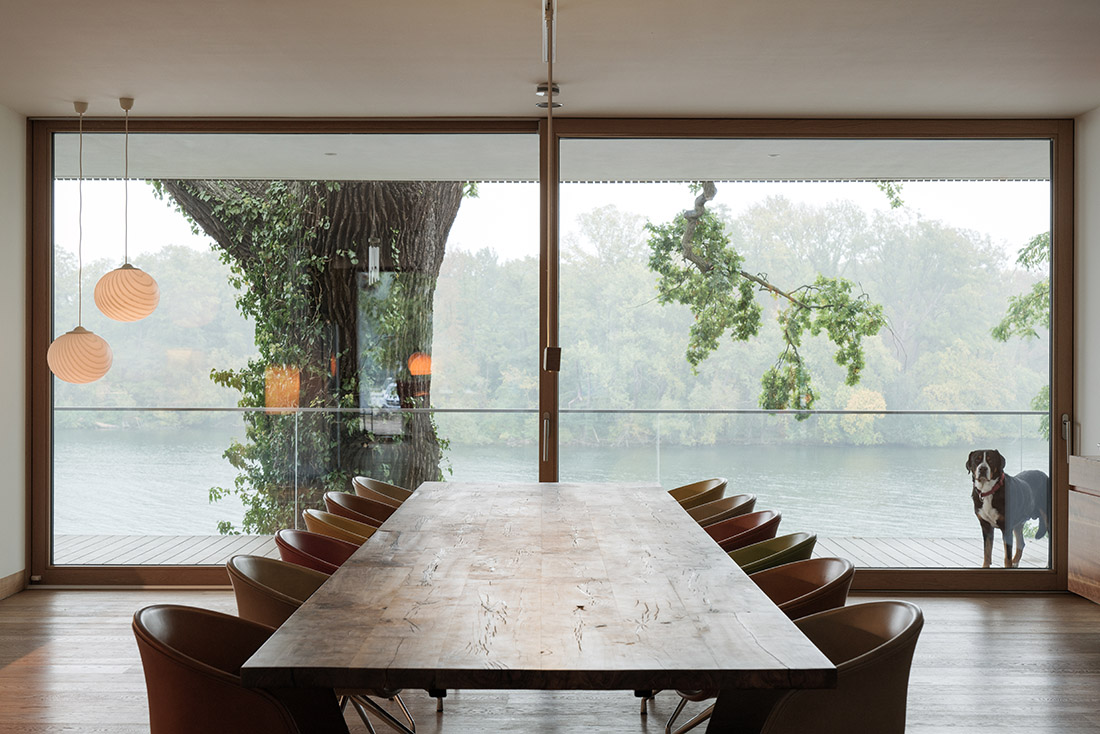


Credits
Architecture
Carlos Zwick Architekten BDA; Carlos Zwick, Christina Eigendorf, Natalia Szwedowska, Javuer Sanjurjo, Mejo C. Joy, Carolina Botrán R. Rey, David Nicolas Gaar
Client
Claudia Kensy
Year of completion
2021
Location
Potsdam, Germany
Total area
610 m2
Site area
3.998 m2
Photos
José Campos


