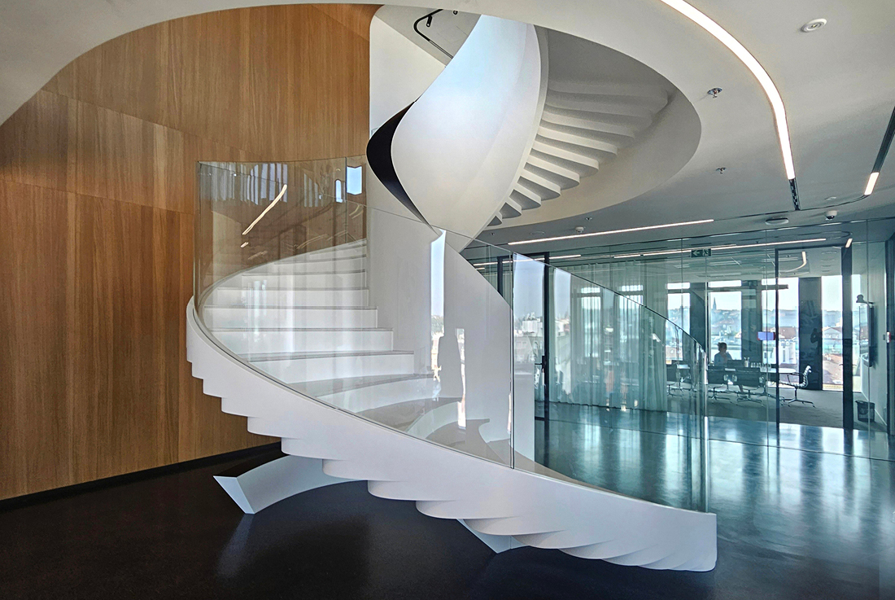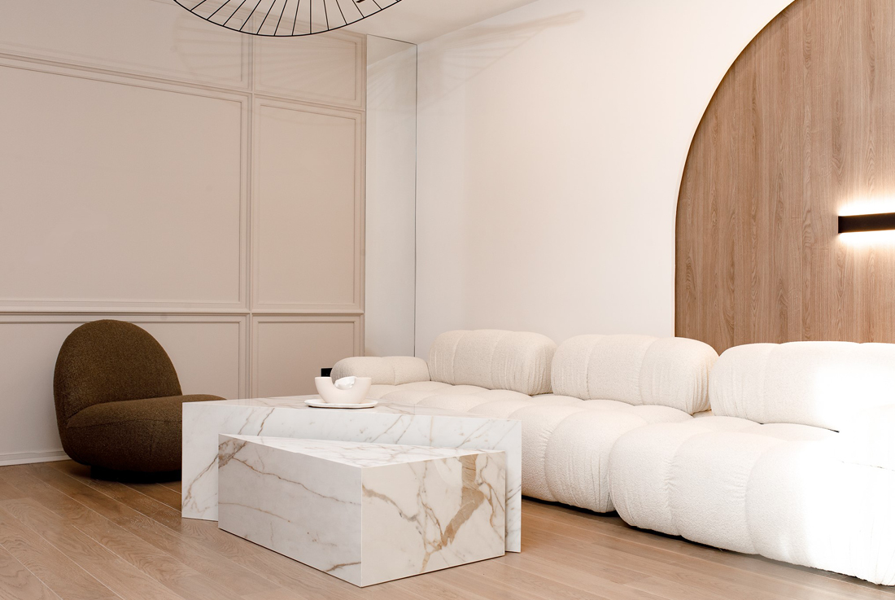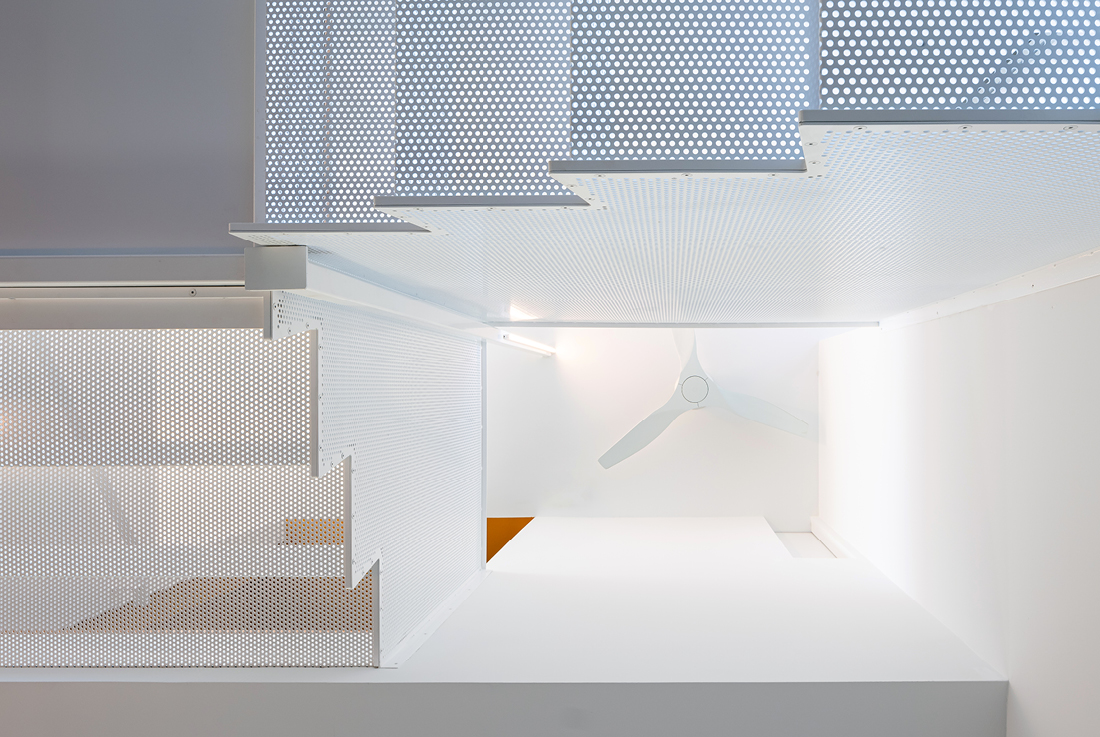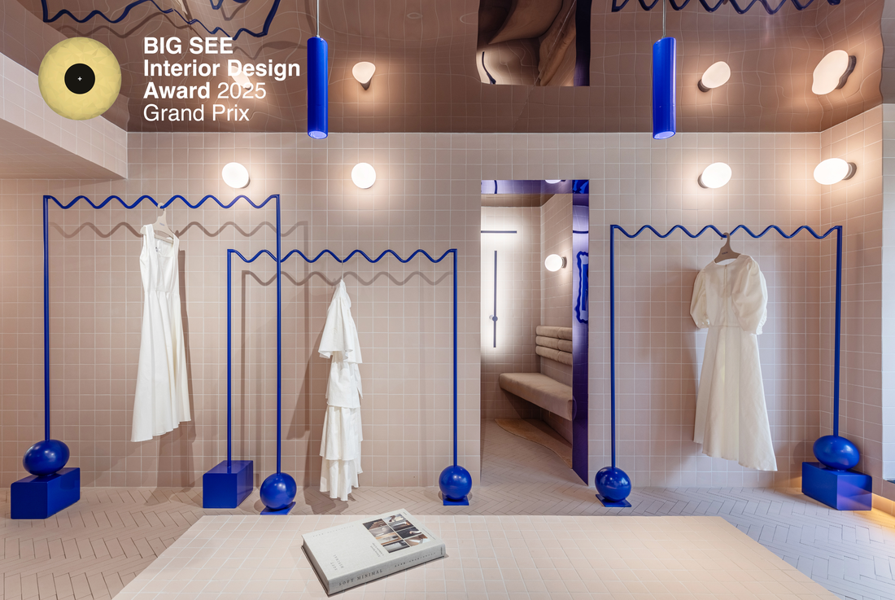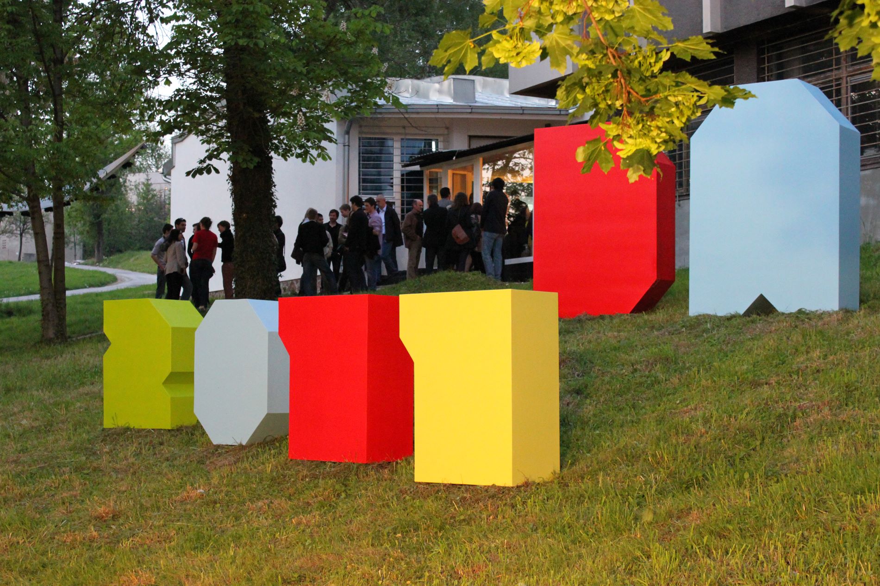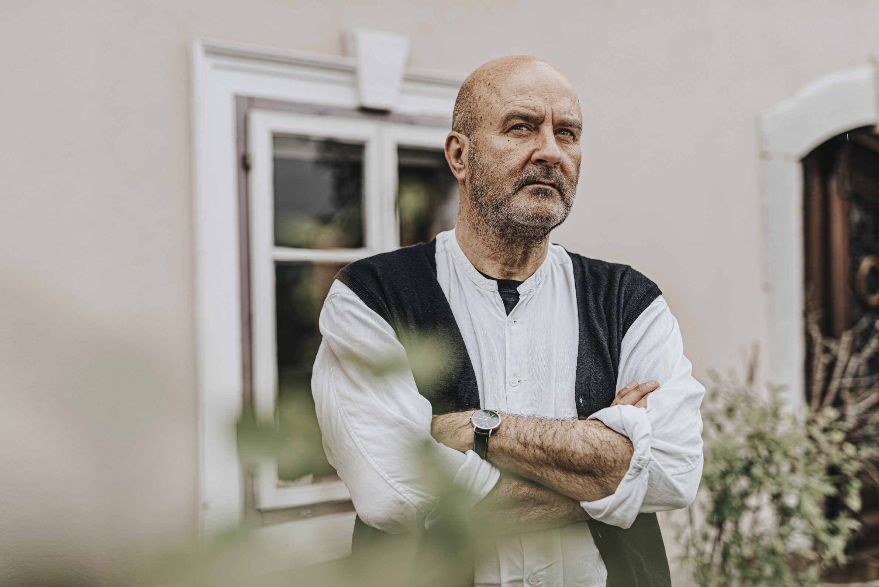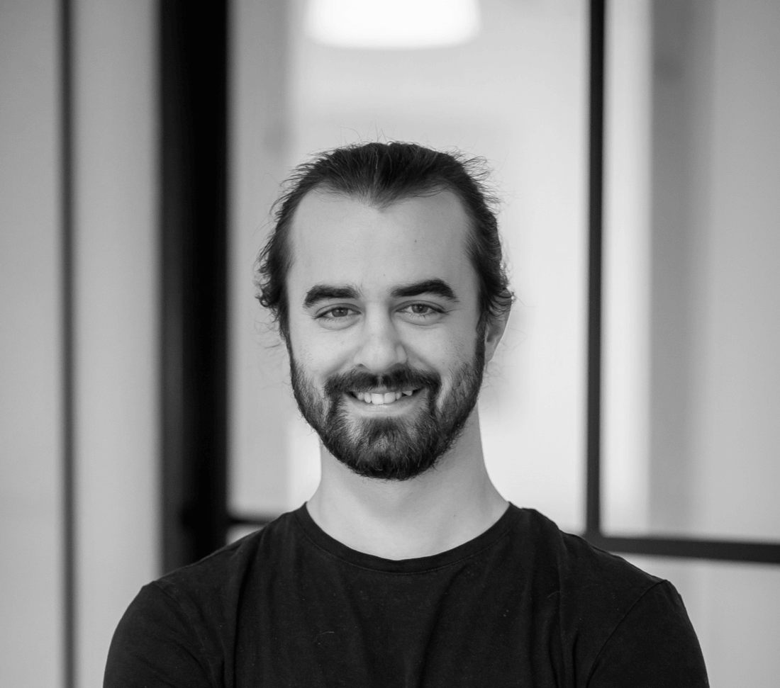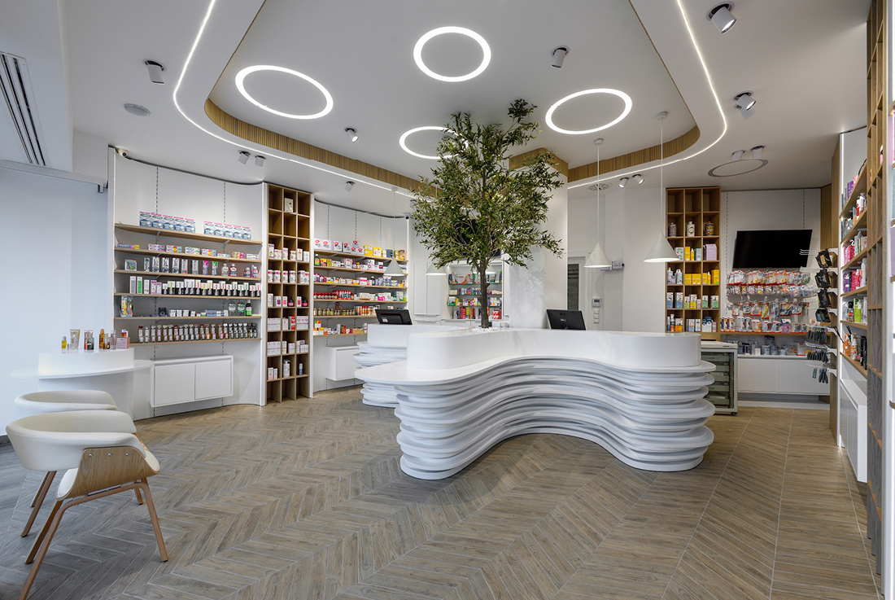Masaryčka staircase
Fabrication of a freestanding staircase. Structural material: steel, railing: glass, steps: Technistone, and complete cladding in black and white CORIAN. Credits Authors Jakub Klaska Developer PENTA REAL
Apartment A
This apartment, located in Bar, Montenegro, showcases a contemporary and elegant design. Neutral tones and natural materials dominate the living room, with marble accents on the coffee table and TV wall adding a touch
House Well
House Well is a renovation and addition to a former one-story brick bungalow in Toronto, Canada. Two distinct volumes, containing bedrooms of varying heights, span over a reconfigured open ground floor plan. Varying spatial conditions
Veron The Shop
The Veron shop occupies a former garage within a central building owned by the client’s family since its construction. The garage had remained unused due to degradation, prompting the client to repurpose it into
Fresh take on activism
Days of Architecture Sarajevo Days of Architecture in Sarajevo, an already established name in architectural circles, started as a student initiative, born out of need and, I would say, a good deal
Telling inspiring architectural stories
BIG Architecture Conference: In Search of Beauty – Between Tradition and Innovation For this year’s conference, we are inviting interesting characters from the field of architecture and its margins, to present their
AI and Architecture: A Conversation with Pál Mészáros on Innovation, Creativity, and the Future of Design
In this interview, Pál Mészáros delves into the transformative role of artificial intelligence in architecture, exploring its impact on design methodologies, the evolving relationship between human creativity and computation, and the enduring role
Jan Mach & Jan Vondrák; Mjölk architects
Mjölk is an architectural studio based in Liberec, Czech Republic. Their architectural style is characterized by conceptual simplicity, honesty, and youthful playfulness. Mjölk architects collaborates not only with private investors but increasingly with cities, designing
Robert Dolinar
He studied architecture in Ljubljana (1992–1998), philosophy in Padua (2002–2004), and theology in London (2007–2010). From 2004 to 2007, he lived in Albania, where he taught and drew before returning to his homeland in 2010.



