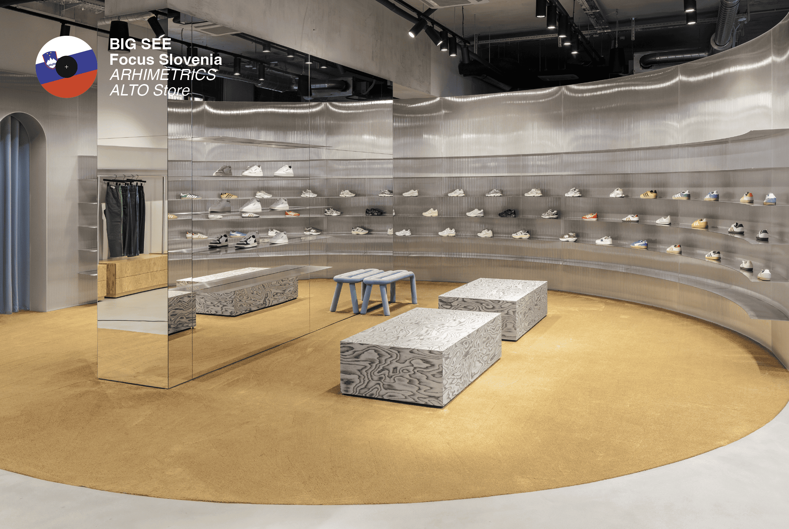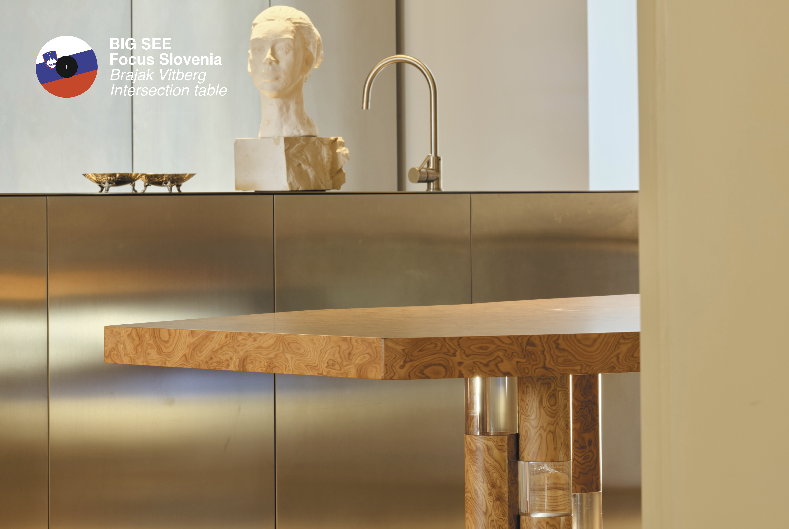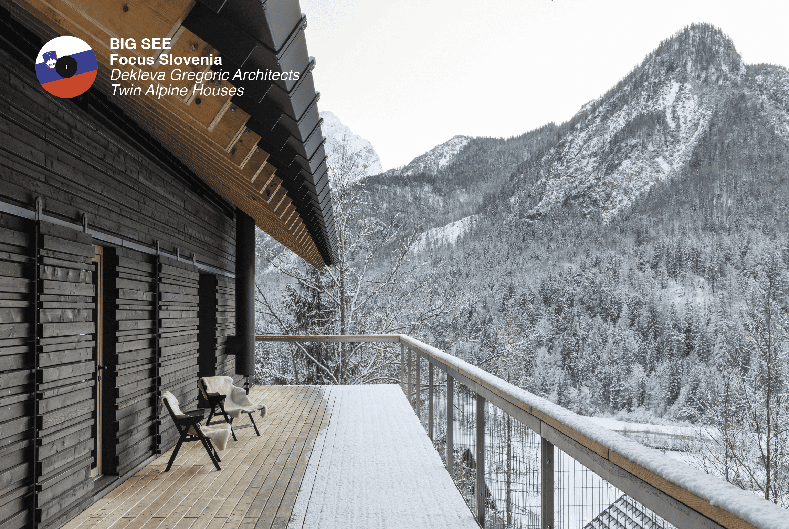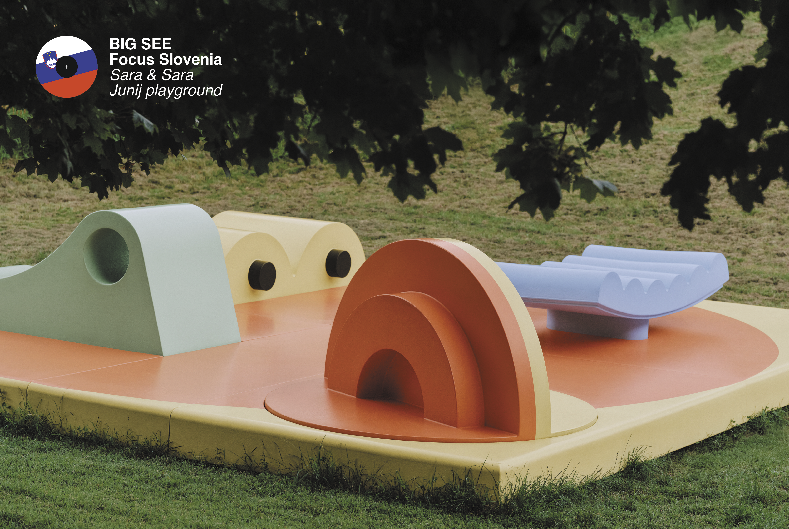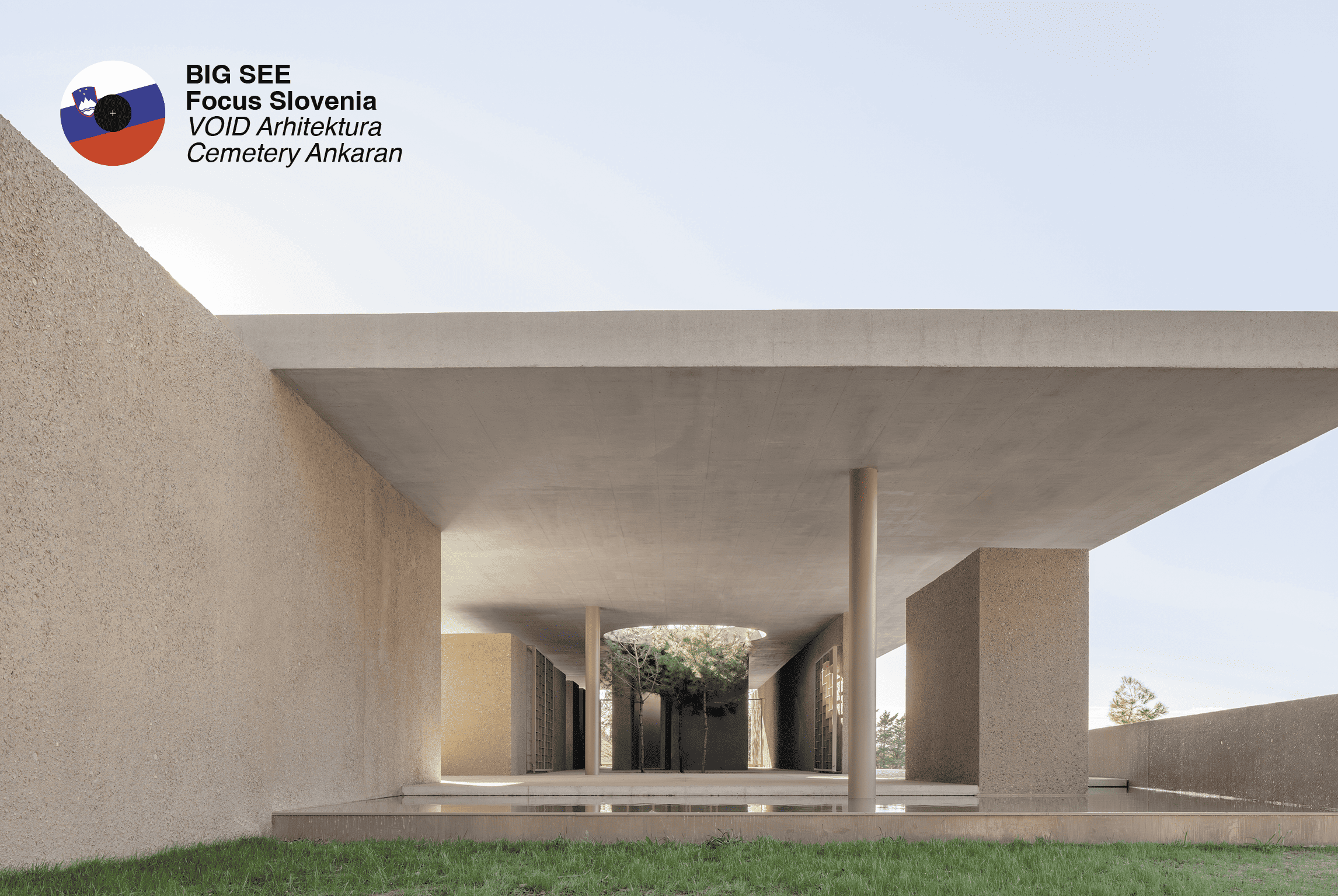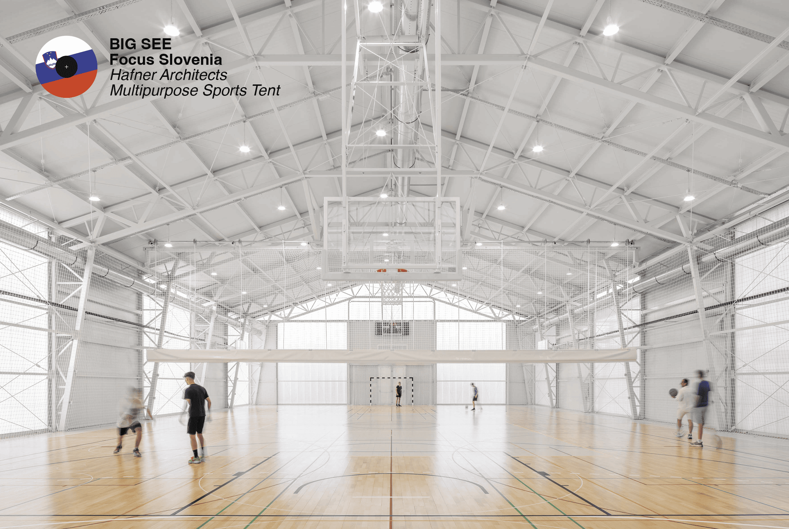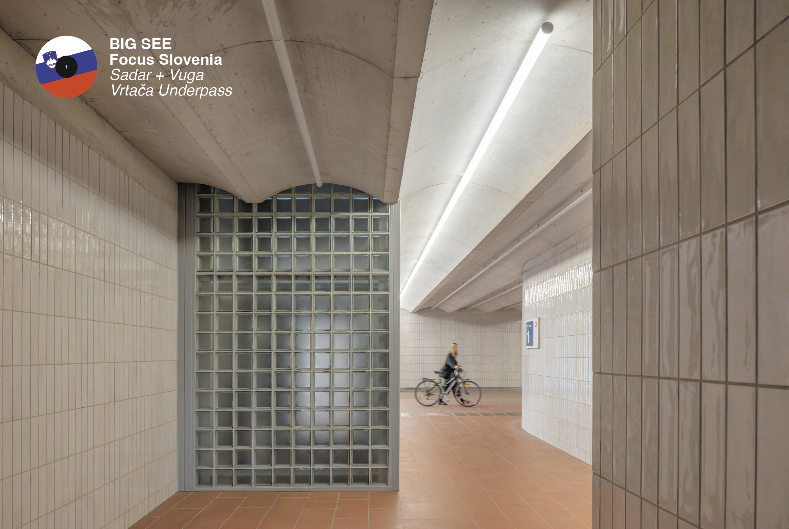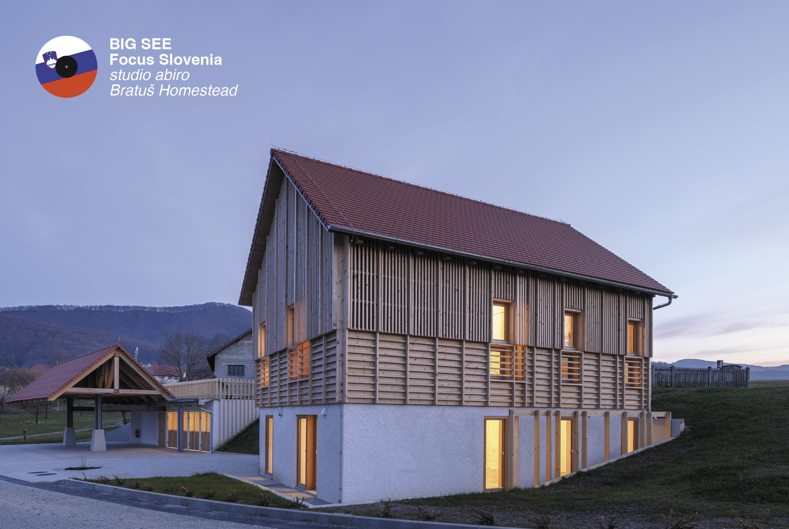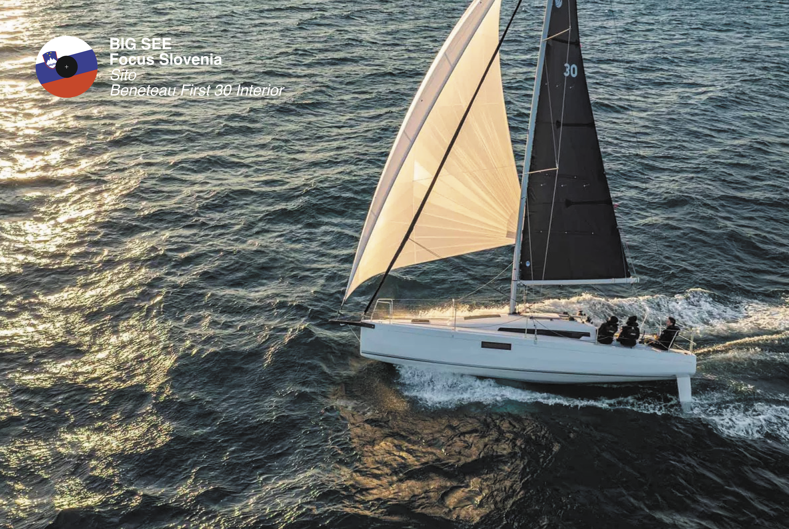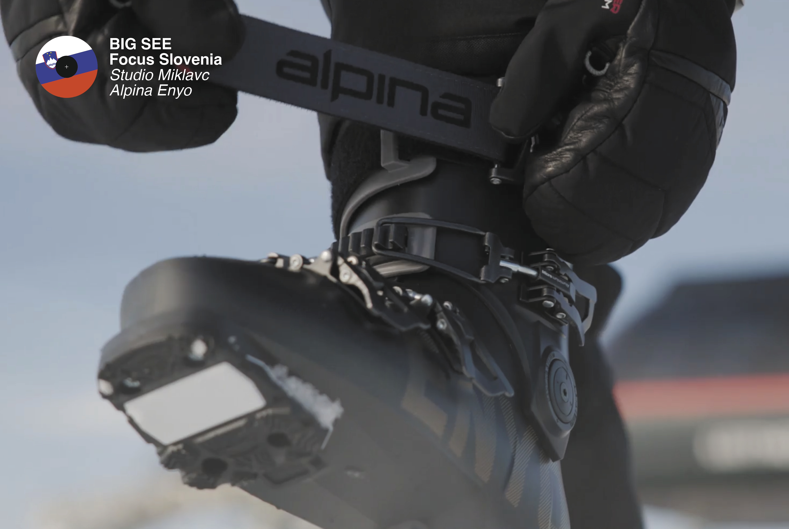
Editorial: Slovenia’s Design and Architecture – Shaping Contemporary Life with Care
Across Slovenia, creativity advances through thoughtful, often minimal interventions and designs that respect what already exists: knowledge, craft and memory, while opening space for new ways of living. In an age shaped by artificial intelligence and the almost forgotten experience of lockdowns, projects increasingly prioritise connection: designing for communal life, shared resources and beautiful, contemporary routines. What unites the work is a double commitment: to steward nature and heritage, and to innovate, reviving time-honoured crafts, translating instinct into form, and extending a living continuity of knowledge.
Objects that Shape Lifestyles
Slovenia’s design scene reflects a way of life that is deeply connected to activity, movement and experience. Many of its projects are tied to how people spend their free time, whether skiing, sailing or playing. Studio Miklavc’s Alpina ENYOredefines women’s ski equipment by moving beyond cosmetic adjustments and creating a product grounded in real performance and the needs of female athletes. Sara & Sara’s Junij Playground opens new possibilities for children’s free play outdoors, designed with unpredictability and imagination in mind. Sito’s interior for the Beneteau First 30 yacht illustrates how a complex and demanding brief can be transformed into a precise interior, demonstrating the strength of a design process built on trust.
Brajak Vitberg Studio stands apart within this landscape, bringing an intimate and artistic dimension to Slovenian design. Their furniture pieces are experienced not just as objects but as personal and emotional encounters between designer and client.
Building with Context
Slovenian architecture today focuses on doing more with less: careful additions, adaptive reuse, and precise spatial strategies that strengthen everyday life. Architects develop new “languages” from traditional approaches, reworking timber, stone, and carpentry, and drawing on vernacular proportions to create contemporary spaces that feel familiar yet fresh. Sensitive to terrain and settlement patterns, projects privilege community: courtyards and shared thresholds, porous ground floors, and small public rooms that stitch neighbours together.
A common thread of attentiveness to craft, context, and community ties the architectural and interior projects in Focus Slovenia together:
Bratuš Homestead by studio abiro transforms a protected farmstead into intergenerational housing that fosters mutual support. They say: “Architects are equipped with possible answers to problems that become even more pronounced in old age and relate to the sense of safety, comfort, accessibility, and, not least, inclusion and connectedness.” Center for the Elderly KO-RA by Arrea arhitektura pairs a restored manor with a new timber wing around a shared courtyard, opening care spaces to the community. Twin Alpine Houses by Dekleva Gregorič Architects distil Alpine craft and proportion into contemporary dwellings that feel rooted in the terrain. Ankaran Cemetery by VOID shapes a gentle landscape of remembrance between the forest’s verticals and the Adriatic horizon. Vrtača Underpass by SADAR+VUGA reactivates a vital urban passage, stitching daily routes and public space. Alto Store by ARHIMETRICS inserts a precise, flexible interior into a secession-era shell that meets the street. Multipurpose Sports Tent by Hafner Architects upgrades a modest structure into a durable local asset for year-round sport and gathering.
Innovation lies not in spectacle but in reprogramming the existing, turning former infrastructures into social frameworks, so that nature, craft, and culture remain active agents in a connected, sustainable present.
Blažka & Tanja,
Editors
—
Each BIG SEE Focus presents a curated selection of recent architectural and design projects from a single country in South-East Europe. It’s not a survey of trends or styles — it’s a selection of works that reveal depth of thinking, sensitivity to context, and the capacity to shift perspectives.
We look for projects that respond to constraints with creativity, engage cultural complexity with clarity, and offer more than just aesthetics — they propose ideas.
Focus is not just a showcase, but a curatorial responsibility: to highlight the works that prove why South-East Europe matters — not only culturally, but creatively.
Featured projects
Alto Store
ARHIMETRICS
Nursing Home KO-RA
Arrea Architecture
Intersection Table
BrajakVitberg
Twin Alpine Houses
Dekleva Gregoric Architects
Multipurpose Sports Tent
Hafner Architects
Vrtača Underpass
Sadar + Vuga
Junij Playground
Sara & Sara
Beneteau First 30 Interior
Sito
Bratuš Homestead
studio abiro
Alpina Enyo
Studio Miklavc
Cemetery Ankaran
VOID Arhitektura
Editors
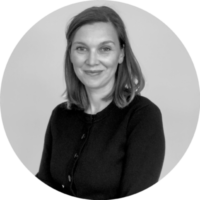
Blažka Drnovšek,
Curator & Editor
for Product Design
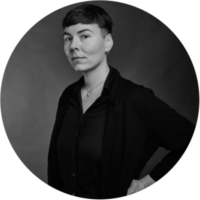
Tanja Završki,
Curator & Editor
for Architecture
M: +386 64 293 441
E: tanja@bigsee.eu



