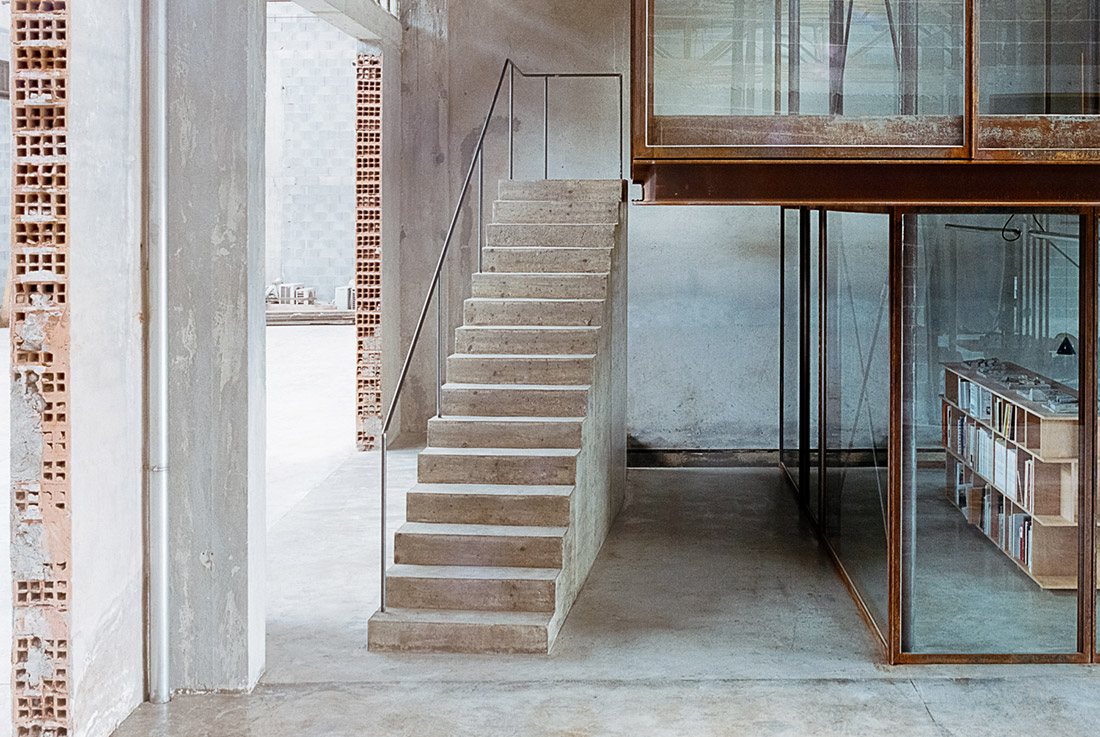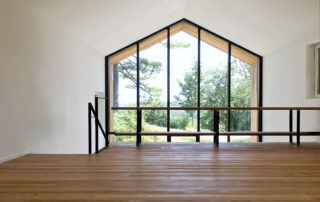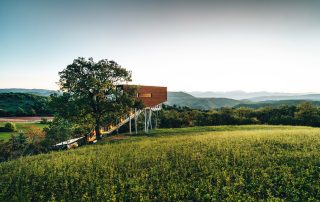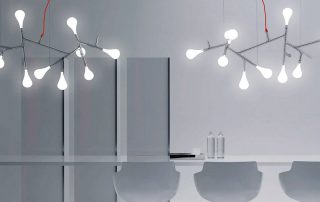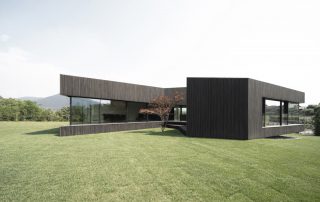Architecture is the result of a complex phase, based on the role of the IDEA in the process which researches a balance between the three steps: theory, order and the final outcome. The essence of the idea becomes more precise until it reaches the realization. Theory is a synthesis of the background; Order transforms it into design with a deep connection with the city, its history and its layers. The construction gives it materiality. The result is a two-story box that hosts the new AMAA branch office inside a former factory. Everything appears for what it is: the thin steel frame structure, the concrete and metal slab, the electrical system with its pipes, the metal frame of the windows.
What makes this project one-of-a-kind?
The project is a complete expression of the architectural research of the Studio. Everything appears for what it is: the thin steel frame structure, the concrete and metal slab, the path of the electrical system with its pipes, plugs and switches, the metal frame of the windows. The result is a parasite building, a box inside a box, a free and independent space which is perceived as real and authentic.
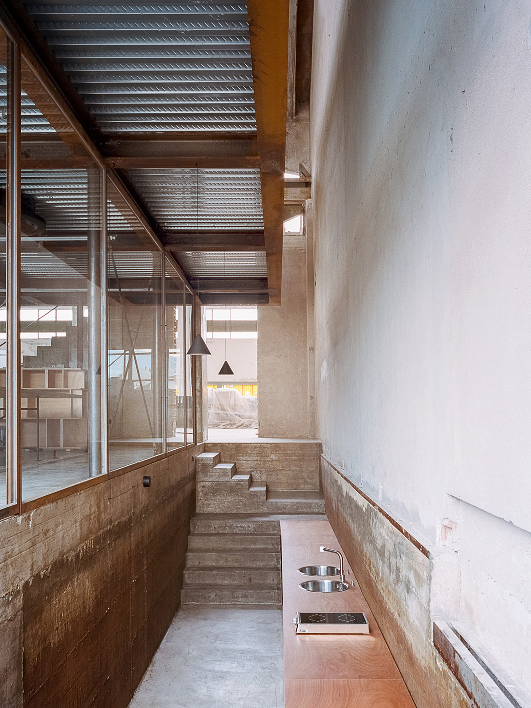
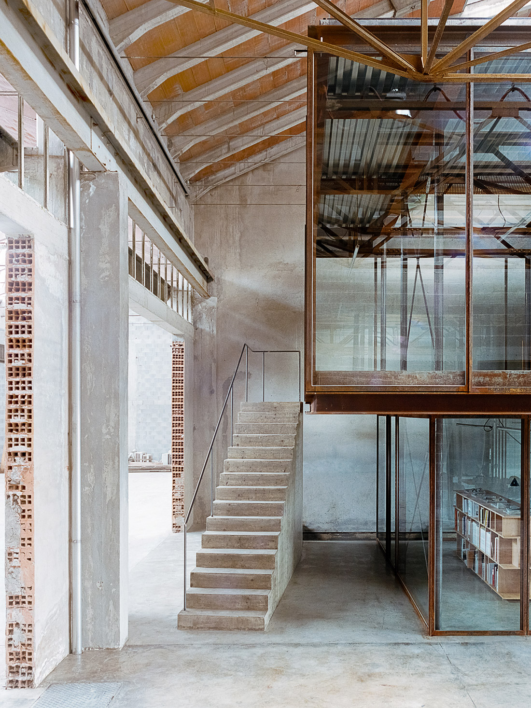
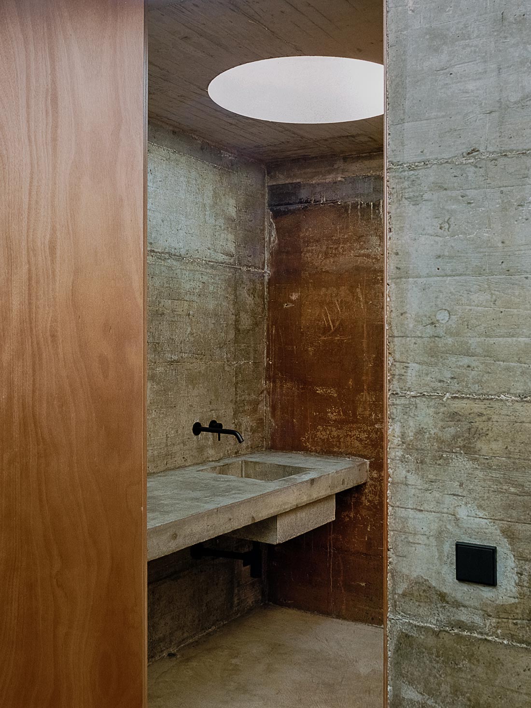
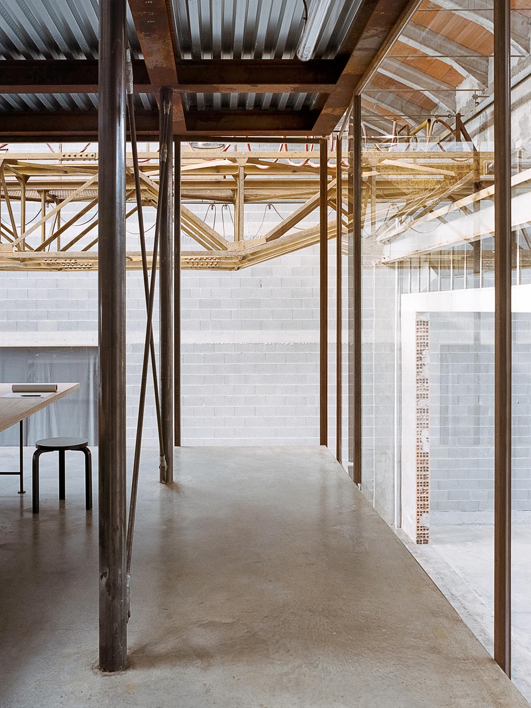
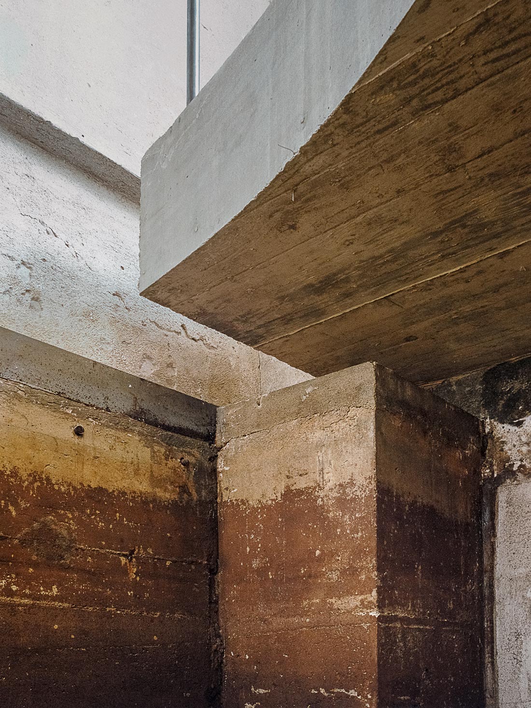
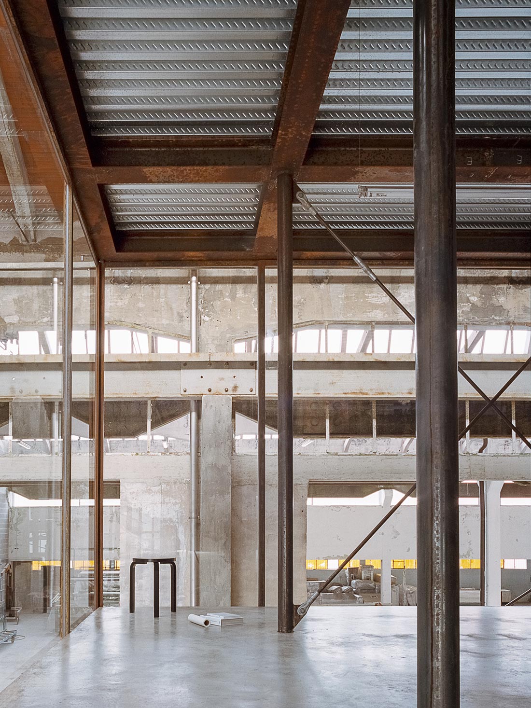
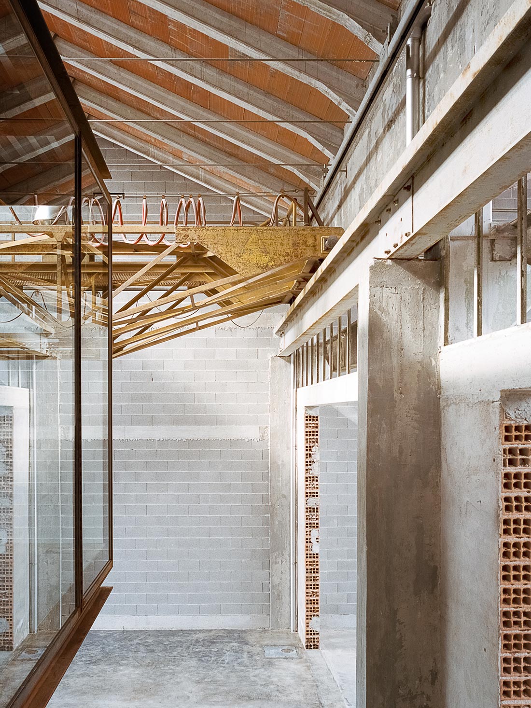
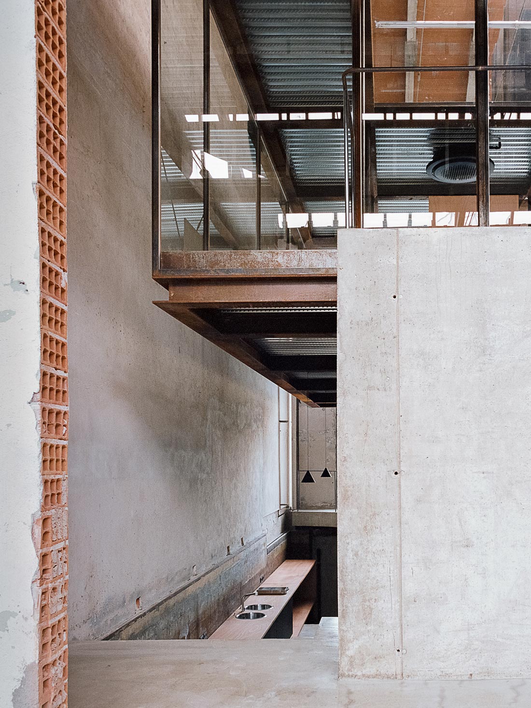
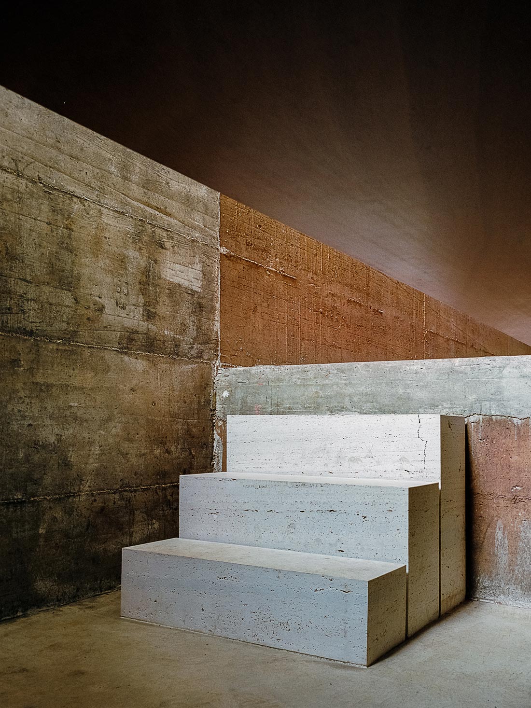
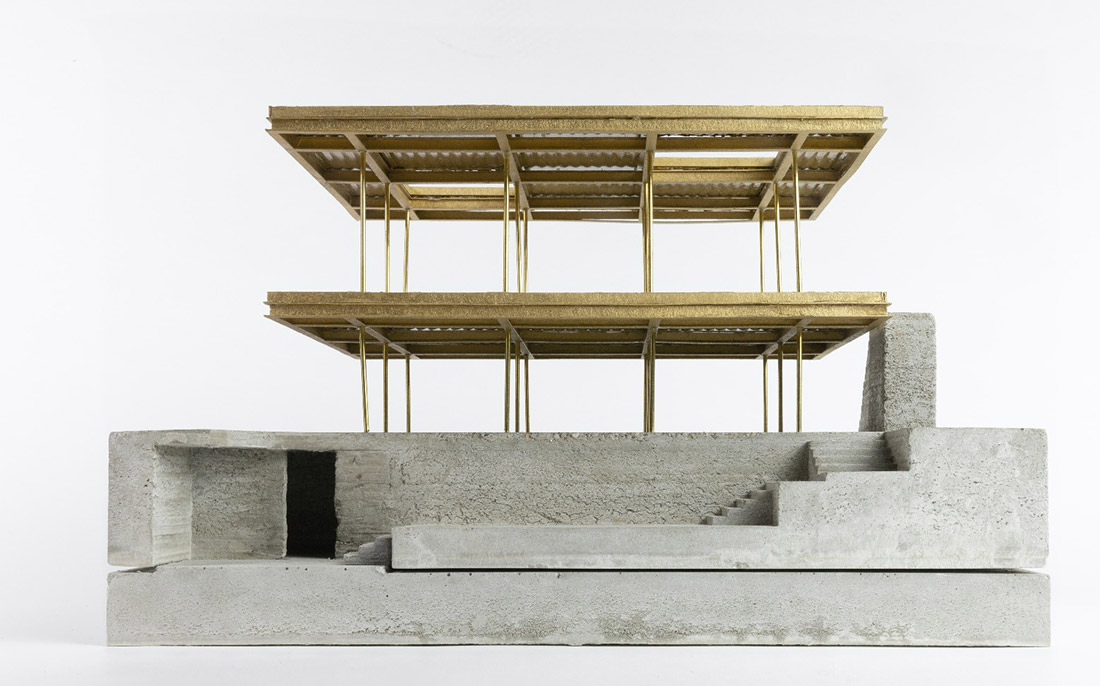
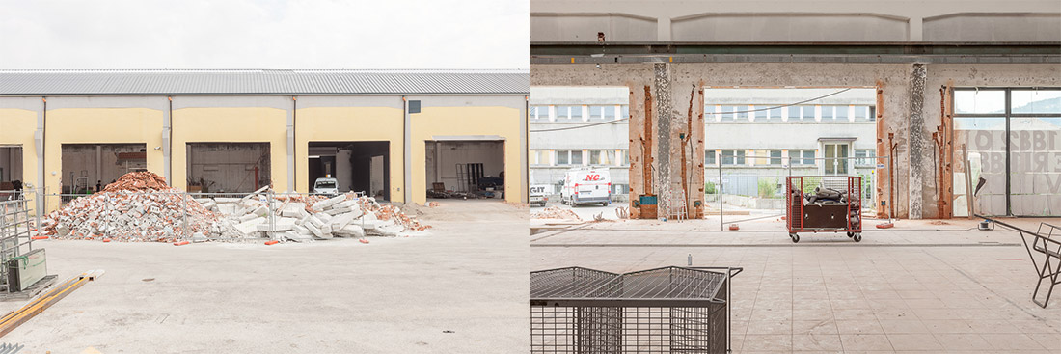
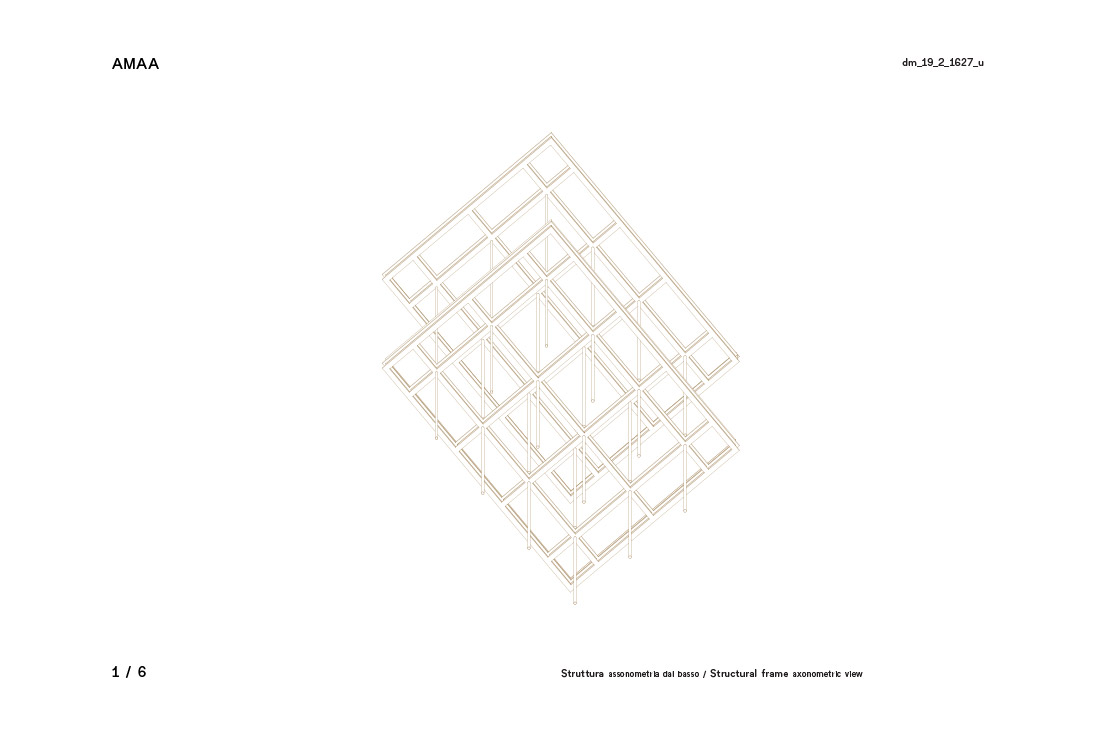
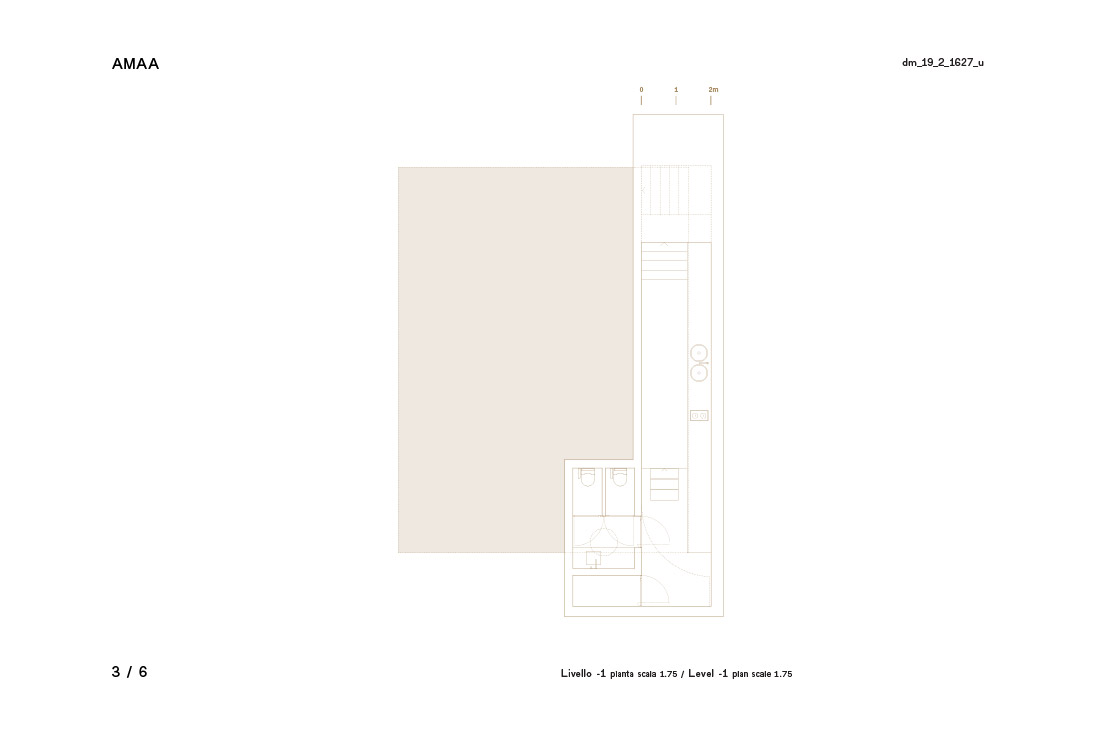
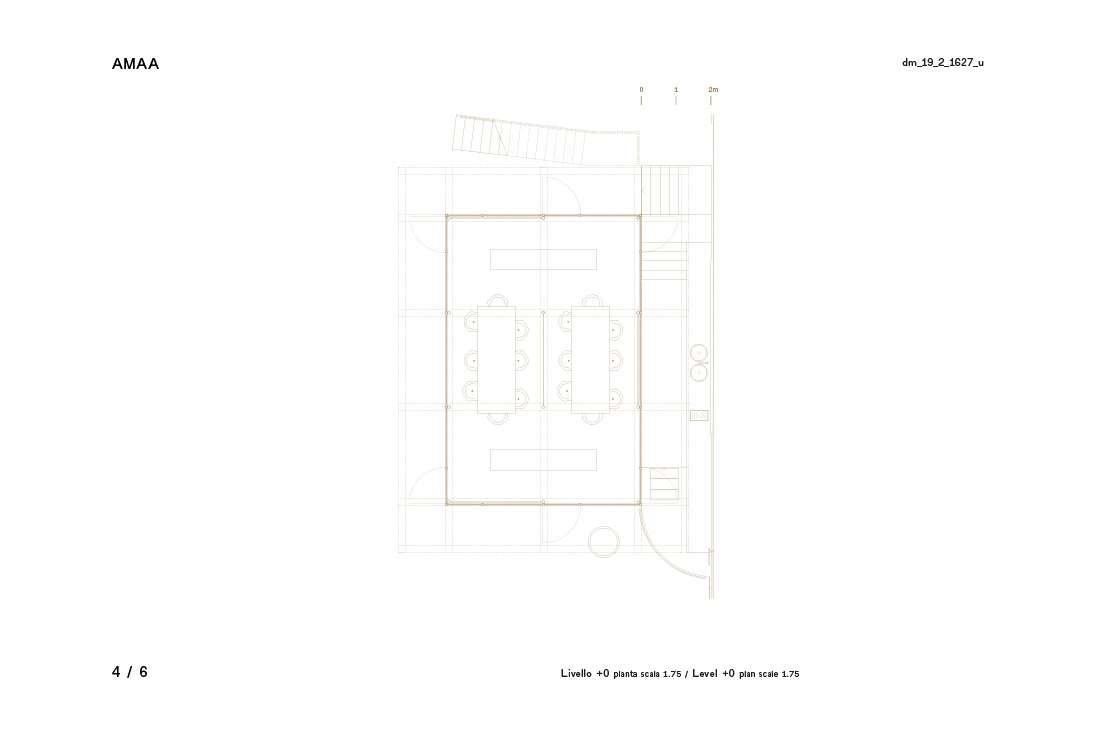
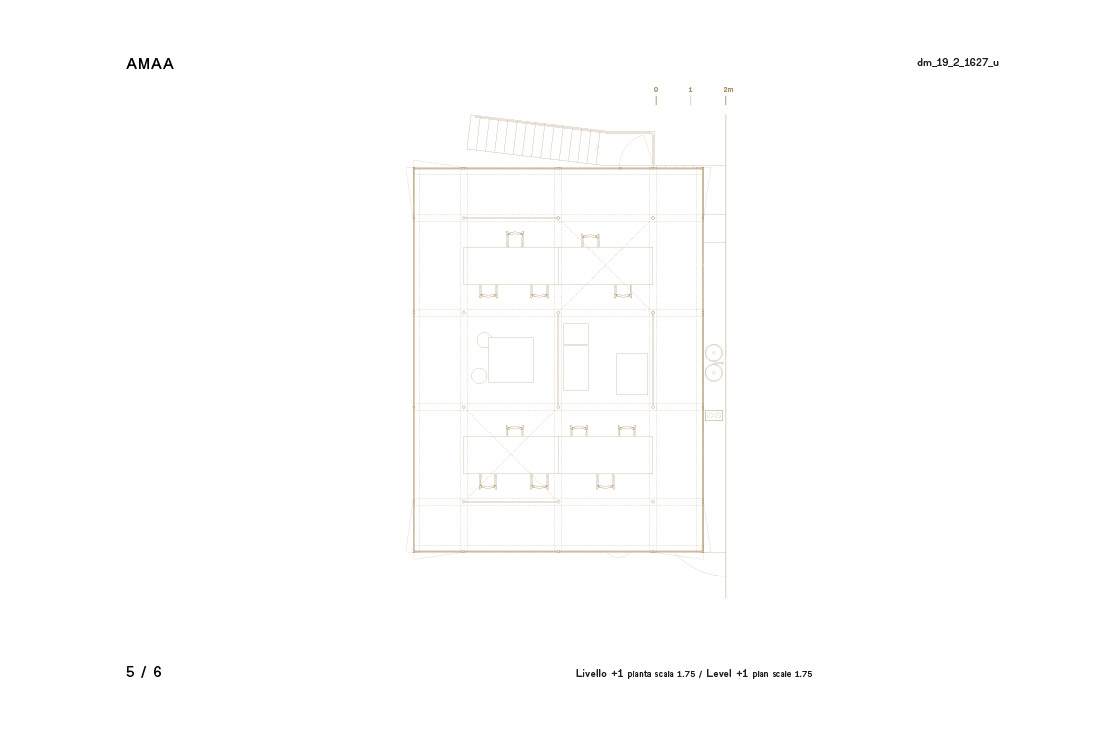
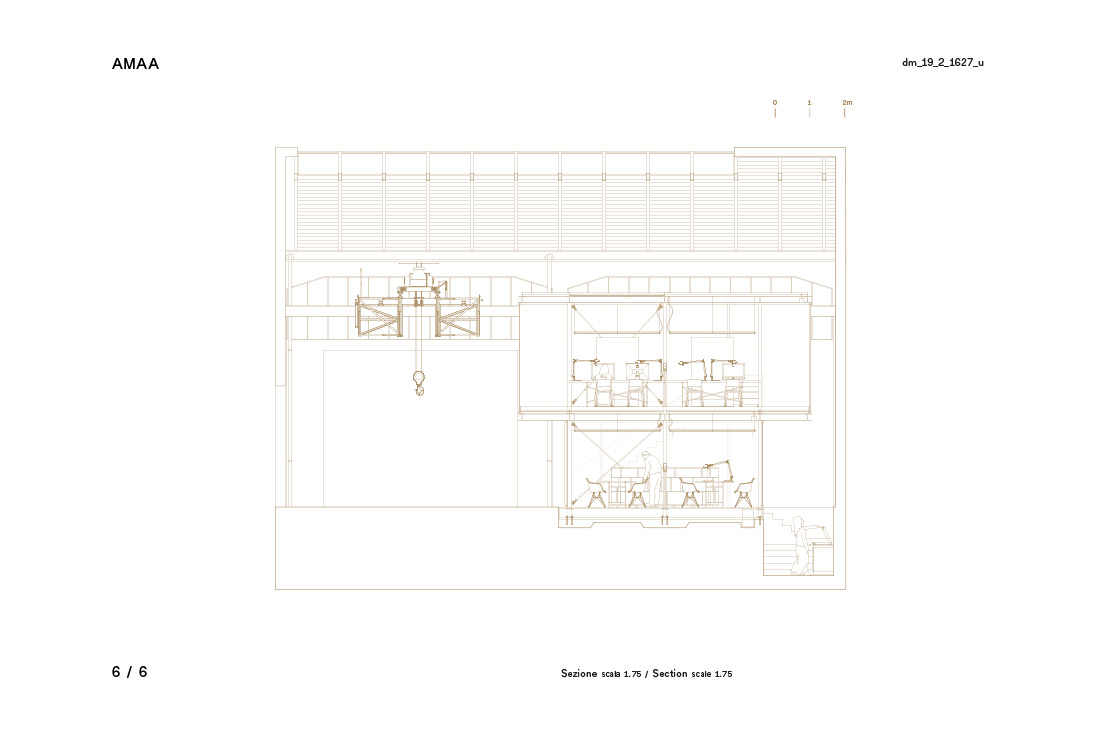

Credits
Authors
AMAA – Collaborative Architecture Office For Research And Development; Marcello Galiotto, Alessandra Rampazzo
Team
Francesca Fasiol
Client
Alias srl – Marco Mettifogo
Photos
Simone Bossi
Model photo
Francesca Vinci
Year of completion
2019
Location
Arzignano (Vicenza), Italy
Total area
176,60 m2
Site area
1.010 m2
Project Partners
Il Grifo Srl, Santuliana Design, Pettenuzzo Remo S.A.S. Di Pettenuzzo Enrico & C.
Installations
Perito Paolo Lucatello, LO.GI.T. Termoidraulica s.n.c. di Antoniazzi Lorenzo e Giovanni, Elettroimpianti di Nogarole Ruggero & C. S.n.c.
Suppliers
Jung, O/M Light (Portugal), Pibamarmi, Officine Bernardini Srl, Zuffellato Arredamenti, Autotecnica di Peretto Giuseppe, Flos, Toto, Vitra


